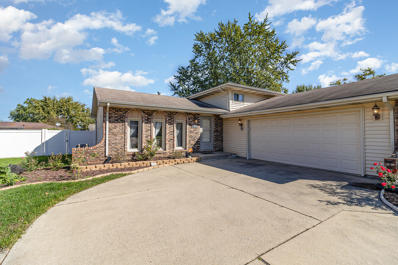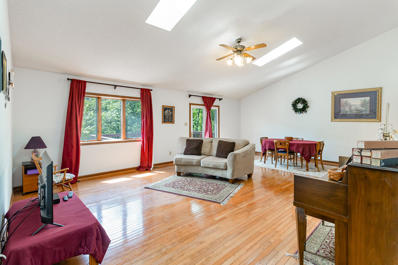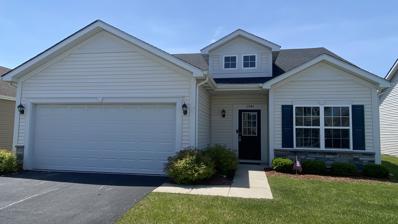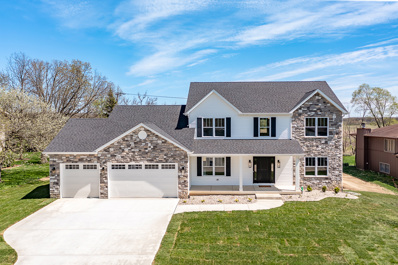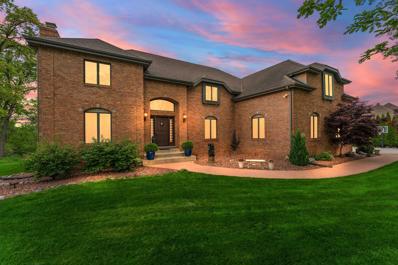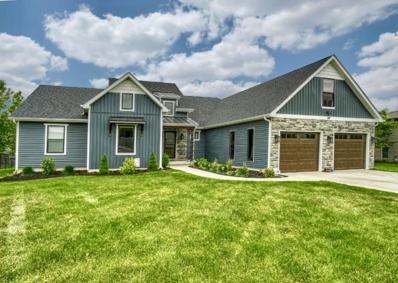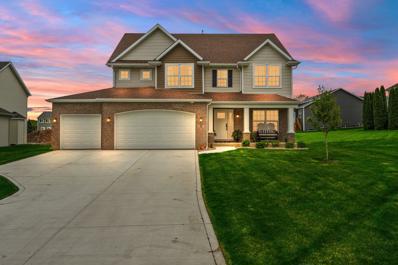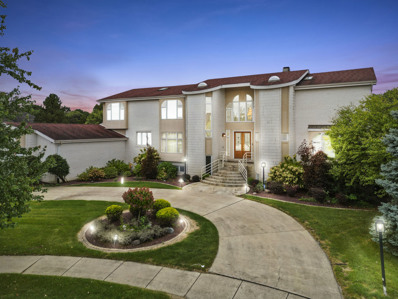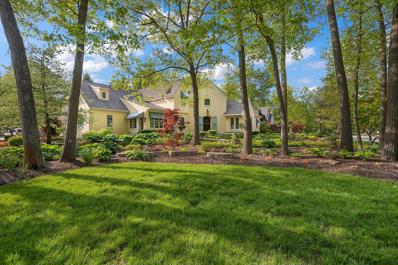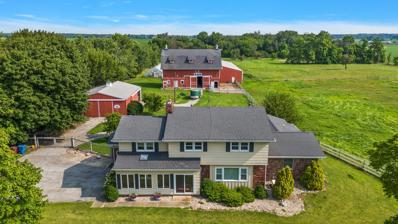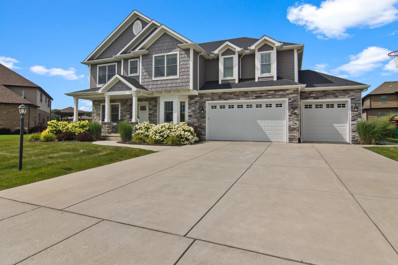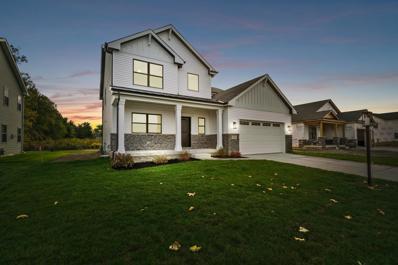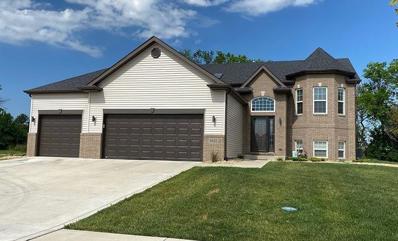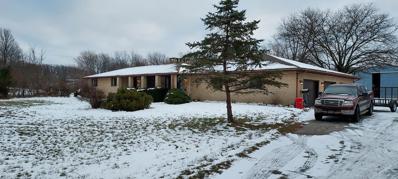Crown Point IN Homes for Sale
- Type:
- Single Family
- Sq.Ft.:
- 2,232
- Status:
- Active
- Beds:
- 4
- Lot size:
- 0.21 Acres
- Year built:
- 1977
- Baths:
- 3.00
- MLS#:
- 805154
- Subdivision:
- Pine Island
ADDITIONAL INFORMATION
Desireable Pine Island Subdivision! Attractive Curb Appeal and Terrific Location!!! Offering -3- or possible -4- bedrooms and -3- baths! PLUS -2- Spacious Living Rooms, a large Eat-In kitchen (all Appliances Included)! Many updates including: Newer Roof, Windows, Siding, Furnace, A/C, Water Heater, Flooring and Paint! The lower level family room is very large and perfect for big gatherings and offers a COZY Fireplace! There is a large fenced yard and its ready for you to call HOME!
- Type:
- Single Family
- Sq.Ft.:
- 3,016
- Status:
- Active
- Beds:
- 4
- Lot size:
- 0.97 Acres
- Year built:
- 1986
- Baths:
- 3.00
- MLS#:
- 804854
- Subdivision:
- Quail Meadows 01
ADDITIONAL INFORMATION
~CHARMING 4-bedroom, 3-bathroom Ranch Style Home with Finished Walk-Out Lower Level nestled on an oversized lot at the end of a peaceful cul-de-sac. This setting offers very scenic views from the elevated deck of the ultimate private backyard featuring a perimeter of trees and no neighbors. Boasting over 3,000 finished square feet, this home features a full finished walkout basement, providing ample space for entertainment and relaxation plus a 4th bedroom. The main level expansive living area is accentuated by vaulted ceilings and skylights, creating an open and airy atmosphere. Enjoy the convenience of plentiful storage options throughout the home, ensuring everything has its place. The 4 spacious bedrooms are well-appointed and recently updated with new carpet! The bathrooms provide comfort and convenience for the entire family. The Kitchen is large and offers lots of cabinets and countertops space plus (all appliances along with the washer and dryer are included). Located just minutes from the lively HEART of Crown Point Square and offering Top-Rated Award Winning - 5 Star - Crown Point Schools, this home combines the tranquility of a private retreat with the convenience of city amenities. Whether you're hosting gatherings or enjoying a quiet evening at home, this property offers the perfect blend of elegance, space, and location.
- Type:
- Single Family
- Sq.Ft.:
- 1,442
- Status:
- Active
- Beds:
- 2
- Lot size:
- 0.13 Acres
- Year built:
- 2018
- Baths:
- 2.00
- MLS#:
- 804364
- Subdivision:
- Hamilton Square
ADDITIONAL INFORMATION
Beautiful One Level Living! 2 bedroom and 2 bath home that was built in 2018. Great spacious feeling, open concept ranch style with 9' ceilings, with living room open to dining area/kitchen. The kitchen comes with stainless steel appliances, 42 " upper cabinets, granite look counters, pantry and a BIG breakfast bar. The large primary suite has a huge walk in closet and it's own bathroom with double vanity and large shower. Plus an additional 2nd bedroom and full bathroom. This home includes many energy saving features, with Low E energy star rated windows, energy efficient furnace and home design. There is an attached 2 car garage with additional storage. Located in Hamilton Square Community, the amenities include snow removal, grass and landscaping maintenance, a community pool, gym and park! PLUS Crown Point -5- Star Award Winning Schools! Close proximity to the New Hospital, shopping, restaurants, sports complex, I-65 (for easy commuting) and historic downtown Crown Point Square!
- Type:
- Single Family
- Sq.Ft.:
- 2,740
- Status:
- Active
- Beds:
- 4
- Year built:
- 2023
- Baths:
- 3.00
- MLS#:
- 12065529
ADDITIONAL INFORMATION
BIG PRICE IMPROVEMENT! 5.25 Fixed ...OR...25K in SELLER CONCESSIONS!! This FRESH Traditional 2 story in Pine Island Ridge Subdivision of Schererville will delight the one needing SPACIOUS AND GRACIOUS living! The snowy white kitchen cabinets with soft close doors and drawers are accented with ON-TREND dark charcoal hardware and fixtures. The LARGE Island will be your CENTER OF ATTENTION while complimenting already GENEROUS counter space. Other features in the shelved PANTRY and WET/COFFEE BAR station. Main floor laundry with utility tub, cabinets and closet. Beautiful engineered hardwood (carpet in the LR) throughout the main floor. Generous Bedrooms... with the Primary Suite featuring coffered ceiling, recessed lights, fan, walk-in and separate wardrobe closet. Lake Central Schools. Full unfinished basement is a blank canvas waiting for your creative ideas! Oh...did I mention the 3 car garage? A must see!
- Type:
- Single Family
- Sq.Ft.:
- 6,541
- Status:
- Active
- Beds:
- 5
- Lot size:
- 0.83 Acres
- Year built:
- 1993
- Baths:
- 6.00
- MLS#:
- 803808
- Subdivision:
- Trees 04
ADDITIONAL INFORMATION
Beautiful custom all brick (6300 sq. ft.) 2 story home in Trees subdivision. This home features 5 bedrooms, 6 bathrooms and 3 fireplaces, and situated on a privet wooded lot offering privacy and beautiful views of the wooded surroundings. The large foyer leads you to open Great room with soaring ceiling and wood accents, custom brick fireplace (wood burning) overlooking the gourmet kitchen with premium custom cabinets, cooper farmhouse sink, Thermador appliances, granite tops, signature inlays and loads or cabinets and counterspace. The main level also features a formal dining room and a formal living room with a gas fireplace. The upper level has 5 large bedrooms with big closets and the most amazing master suite. Enjoy the luxurious bath with a custom steam shower, whirlpool tub, ALL you could ever desire. The basement is finished with a large rec room with all the comforts plus fireplace which leads to the 3.5 car garage
- Type:
- Single Family
- Sq.Ft.:
- 2,200
- Status:
- Active
- Beds:
- 4
- Lot size:
- 0.28 Acres
- Year built:
- 2024
- Baths:
- 3.00
- MLS#:
- 803755
- Subdivision:
- Falling Waters
ADDITIONAL INFORMATION
Welcome to your dream retreat at Falling Waters! This Proposed construction Ranch style home is nestled on a Walkout Lot, offering unparalleled tranquility and stunning views. Boasting 4 bedrooms, 3 bathrooms, and a spacious 2200 sqft of living space, this custom-built home is designed to exceed your expectations. Arrange a meeting with the builder to customize this home to your desires.*Photos are representative of previous built home.
- Type:
- Single Family
- Sq.Ft.:
- 2,626
- Status:
- Active
- Beds:
- 4
- Lot size:
- 0.38 Acres
- Year built:
- 2022
- Baths:
- 3.00
- MLS#:
- 803331
- Subdivision:
- Falling Waters
ADDITIONAL INFORMATION
Welcome home to this Stunning 2 story home in Falling Waters! This home boasts 4 Bedrooms with 3 Bathrooms along with a spacious Kitchen that features Granite Countertops and Stainless Steel Appliances including an Island and Separate Pantry Room. Main Floor Finished Laundry Room and 3 Car Garage. A Full Unfinished Basement awaits Endless Possibilities. Close to Schools and Local Shopping. Make this Home a Place to Hang Your Heart!
$1,100,000
13744 Jennings Lane Crown Point, IN 46307
- Type:
- Single Family
- Sq.Ft.:
- 8,365
- Status:
- Active
- Beds:
- 6
- Lot size:
- 1.08 Acres
- Year built:
- 1993
- Baths:
- 8.00
- MLS#:
- 12041961
ADDITIONAL INFORMATION
SPECTACULAR 8,365 SQFT BRICK HOME! FEATURING 7 BEDS/8 BATHS ON GORGEOUS TREE LINED ACRE LOT ON CUL DE SAC! CUSTOM DESIGNED & FIRST TIME OFFERED. Circle driveway leads to IMPRESSIVE entrance where massive windows allow an abundance of natural light. Fireplace is a focal point in Formal Living RM. Formal DR with decorative ceilings. Make your way to the Eat in kitchen featuring Quartz countertops & contrasting island. Sunroom off kitchen is a favorite spot for admiring the natural view of the expansive backyard. Open concept gathering rm with 2nd fireplace! 2 Main level bedrooms with baths. Main level laundry. Beautiful staircase with clear panels for unobstructed views leads to Master suite with spa like bathroom. 4th bed with own bath. Add. 2 bedrooms have Jack n Jill. 10FT CEILINGS IN THE EXPANSIVE FINISHED BASEMENT! Entertaining made easy with Wet bar & 2nd Kitchen! Game & Exercise rms. along with plenty of living space & storage. 4 Car garage & Whole house Generator. New Front Door!
$1,200,000
12296 S Williams Court Crown Point, IN 46307
- Type:
- Single Family
- Sq.Ft.:
- 6,174
- Status:
- Active
- Beds:
- 4
- Lot size:
- 0.42 Acres
- Year built:
- 2002
- Baths:
- 5.00
- MLS#:
- 802609
- Subdivision:
- Buckhill Estates
ADDITIONAL INFORMATION
Unlike any other home you will find in NWI! Elegance, ArchitecturalDesign, Superb Custom Craftsmanshipcome together to create a truly stunning & unique home. The WOW factor will hit upon arrival. Mature trees & lush landscape frame the distinctstyle of the home! Breathtaking staircase begins your tour! Wide plank European White oak floors & Phenomenal Crown Modeling throughout are just a few of the amenitiesprovided. Chefs Dream Kitchen awaits including a Fireplace, Large Center island, abundantcabinetry & custom backsplash. Great room showcases Wood beamed ceiling, 2nd Fireplace , Custom built -ins & loads of windows for natural light! Main level Oversized Master suite is the perfect retreat, Master bath with separate shower and tub. Walk in closets. Main level office with a gorgeous view of property. A favorite is the Sunroom that streams light all day! Upper level with 3 additional Large bedrooms & 2 full baths! Finished basement is just as magnificent as upper level! 8FT CEILINGS,Full kitchen with granite and center island! Theater room with coffered beamed ceiling & Large family room area! Walk in tiled shower. Enormous amount of storage space! Back patio with built in grill is perfect for entertaining. 3.5 CAR OVERSIZED GARAGE WITH FINISHED LOFT AREA FEATURING ITS OWN HEAT/AC! SOME NEWER ITEMS- HVAC 3 ZONES, CUMMINGS GENERATOR. HOT WATER HEATER, EJECTOR PUMP, SUMP PUMPS, RO SYSTEM & WATER SOFTENER , ATTIC INSULATION, AWINGS, GARAGE DOOR SPRINGS & OPENERS.
- Type:
- Single Family
- Sq.Ft.:
- 3,437
- Status:
- Active
- Beds:
- 5
- Lot size:
- 15.03 Acres
- Year built:
- 1970
- Baths:
- 4.00
- MLS#:
- 543715
ADDITIONAL INFORMATION
15 ACRES. Experience the ultimate lifestyle on this picturesque 15-acre property, an idyllic haven for horse enthusiasts in Crown Point. The historic barn & 8-stall horse stable with indoor 50x160 sqft arena, complemented by a pole barn, greenhouse, & 95% fenced pastures with wooded areas, create a serene countryside escape. The 5-bedroom, 4-bathroom farmhouse spans over 3400 sq ft, 2 fireplaces, travertine tile, granite counters, & wood floors. Breakfast area off the kitchen provides you with farm views! The main floor offers formal dining, 2 living areas, 2 enclosed porches & an ensuite bedroom with heated bathroom marble floors, walk-in shower, air jet tub, walk in closet & finished laundry room. Upstairs boasts an additional primary bedroom with ensuite bathroom. A walk-out unfinished basement with a laundry station & room to expand adds further potential. This property includes all stainless appliances, a sauna, & 2 washer/dryers. SORRY HORSES NOT INCLUDED.
- Type:
- Single Family
- Sq.Ft.:
- 3,200
- Status:
- Active
- Beds:
- 4
- Lot size:
- 0.21 Acres
- Year built:
- 2017
- Baths:
- 4.00
- MLS#:
- 534695
- Subdivision:
- Copper Crk
ADDITIONAL INFORMATION
Welcome to your new home in COPPER CREEK! This home features 4 bedrooms, 4 bathrooms, 2 bedrooms with ensuites, loft area for additional living space, butlers pantry, and over 3200 of finished square feet. As you enter this home you are greeted by beautiful hardwood floors that extend through the main floor and most of the second floor. The main floor features a living room with fireplace, office with French Doors, dining room with decorative wainscoting, kitchen with butler's pantry, mudroom with built-in bench, and laundry with cabinet and sink. The kitchen features a center island with seating, white cabinets, granite countertops, stainless steel appliances, tile backsplash, & eat-in kitchen. Upstairs the master suite boasts a tray ceiling, walk-in closet with custom shelving, double vanity, and large tiled walk-in shower with a built-in bench & multiple shower heads. Bedroom 2 features an attached bathroom. All bedrooms have walk-in closets and there is an additional full hall bathroom with double vanity and separate water closet. The last spot on the second floor is a large loft that is perfect for entertaining! Home features a large 3.5 car finished garage. Outside the backyard has plenty of room with 2 large patios! This home is close to historic Crown Point square, YMCA, shopping, schools, and Lake County Fairgrounds.
- Type:
- Single Family
- Sq.Ft.:
- 2,667
- Status:
- Active
- Beds:
- 4
- Lot size:
- 0.21 Acres
- Year built:
- 2022
- Baths:
- 3.00
- MLS#:
- 532887
- Subdivision:
- Latitude
ADDITIONAL INFORMATION
READY TO MOVE IN!! Four bedrooms, 3 FULL bathrooms, 2 car garage, 9FT basement, 2700 sq ft. Large 2 story entry way leads to modern kitchen with expansive island, quartz countertops, and soft close Medallion brand cabinets. Flex room upfront provides the opportunity to have a formal dining room. Large living room with stone fireplace. A MAIN LEVEL GUEST SUITE complete with full bath, and footlocker/mudroom area finish off the downstairs. Upstairs the home has loft, three large bedrooms including the large master suite and master bathroom, with spa soaker tub, and walk in closet.The homes come on a full 9ft basement with rough in plumbing for future full bath. Upscale standard features include 2x6 construction, 9ft ceilings, 8ft insulated garage door with windows, solid core interior doors, tall base, wide case, KOHLER plumbing fixtures, Marvin windows, Medallion cabinetry, 92% high efficiency Carrier furnace, and tankless water heater.
- Type:
- Single Family
- Sq.Ft.:
- 2,820
- Status:
- Active
- Beds:
- 5
- Year built:
- 2023
- Baths:
- 3.00
- MLS#:
- 11719302
ADDITIONAL INFORMATION
PROPOSED CONSTRUCTIONS. Custom Ranch home with expanded great room and ensuite. Large open concept kitchen with ample storage and mud room. Cathedral ceilings throughout. Main bedroom offers walk In and deluxe ensuite whirlpool tub and separate shower. All 4 bedrooms oversized and this is complete with a FULL BASEMENT. Pond view on this lot and no back yard neighbors !
- Type:
- Single Family
- Sq.Ft.:
- 6,014
- Status:
- Active
- Beds:
- 5
- Lot size:
- 6.4 Acres
- Year built:
- 1975
- Baths:
- 4.00
- MLS#:
- 506407
ADDITIONAL INFORMATION
Price improvement. Property is offered w/ most MAJOR updates already completed but still needs a bit of TLC. Here's your chance to purchase your dream home at a GREAT price and finish it to YOUR specifications. All brick with limestone accents on front house that is over 6000 SF of finished living space including 5 bedrooms, 4 baths, finished basement, 3-car attached garage. But that is not all..it has a 6 car all brick detached garage, a horse barn with a rising arena and 5 stalls, and a chicken coop. Country living in unincorporated Crown Point, but close to schools, hospitals, shopping, expressway, and walking distance to the Lake County Fairgrounds.AGENTS: See agent remarks for additional info.
Albert Wright Page, License RB14038157, Xome Inc., License RC51300094, [email protected], 844-400-XOME (9663), 4471 North Billman Estates, Shelbyville, IN 46176

Listings courtesy of Northwest Indiana Realtor Association as distributed by MLS GRID. Based on information submitted to the MLS GRID as of {{last updated}}. All data is obtained from various sources and may not have been verified by broker or MLS GRID. Supplied Open House Information is subject to change without notice. All information should be independently reviewed and verified for accuracy. Properties may or may not be listed by the office/agent presenting the information. Properties displayed may be listed or sold by various participants in the MLS. NIRA MLS MAKES NO WARRANTY OF ANY KIND WITH REGARD TO LISTINGS PROVIDED THROUGH THE IDX PROGRAM INCLUDING, BUT NOT LIMITED TO, ANY IMPLIED WARRANTIES OF MERCHANTABILITY AND FITNESS FOR A PARTICULAR PURPOSE. NIRA MLS SHALL NOT BE LIABLE FOR ERRORS CONTAINED HEREIN OR FOR ANY DAMAGES IN CONNECTION WITH THE FURNISHING, PERFORMANCE, OR USE OF THESE LISTINGS. Listings provided through the NIRA MLS IDX program are subject to the Federal Fair Housing Act and which Act makes it illegal to make or publish any advertisement that indicates any preference, limitation, or discrimination based on race, color, religion, sex, handicap, familial status, or national origin. NIRA MLS does not knowingly accept any listings that are in violation of the law. All persons are hereby informed that all dwellings included in the NIRA MLS IDX program are available on an equal opportunity basis. Copyright 2024 NIRA MLS - All rights reserved. 800 E 86th Avenue, Merrillville, IN 46410 USA. ALL RIGHTS RESERVED WORLDWIDE. No part of any listing provided through the NIRA MLS IDX program may be reproduced, adapted, translated, stored in a retrieval system, or transmitted in any form or by any means.


© 2024 Midwest Real Estate Data LLC. All rights reserved. Listings courtesy of MRED MLS as distributed by MLS GRID, based on information submitted to the MLS GRID as of {{last updated}}.. All data is obtained from various sources and may not have been verified by broker or MLS GRID. Supplied Open House Information is subject to change without notice. All information should be independently reviewed and verified for accuracy. Properties may or may not be listed by the office/agent presenting the information. The Digital Millennium Copyright Act of 1998, 17 U.S.C. § 512 (the “DMCA”) provides recourse for copyright owners who believe that material appearing on the Internet infringes their rights under U.S. copyright law. If you believe in good faith that any content or material made available in connection with our website or services infringes your copyright, you (or your agent) may send us a notice requesting that the content or material be removed, or access to it blocked. Notices must be sent in writing by email to [email protected]. The DMCA requires that your notice of alleged copyright infringement include the following information: (1) description of the copyrighted work that is the subject of claimed infringement; (2) description of the alleged infringing content and information sufficient to permit us to locate the content; (3) contact information for you, including your address, telephone number and email address; (4) a statement by you that you have a good faith belief that the content in the manner complained of is not authorized by the copyright owner, or its agent, or by the operation of any law; (5) a statement by you, signed under penalty of perjury, that the information in the notification is accurate and that you have the authority to enforce the copyrights that are claimed to be infringed; and (6) a physical or electronic signature of the copyright owner or a person authorized to act on the copyright owner’s behalf. Failure to include all of the above information may result in the delay of the processing of your complaint.
Crown Point Real Estate
The median home value in Crown Point, IN is $349,000. This is higher than the county median home value of $207,000. The national median home value is $338,100. The average price of homes sold in Crown Point, IN is $349,000. Approximately 84.72% of Crown Point homes are owned, compared to 12.88% rented, while 2.4% are vacant. Crown Point real estate listings include condos, townhomes, and single family homes for sale. Commercial properties are also available. If you see a property you’re interested in, contact a Crown Point real estate agent to arrange a tour today!
Crown Point, Indiana has a population of 33,518. Crown Point is more family-centric than the surrounding county with 36.4% of the households containing married families with children. The county average for households married with children is 27.11%.
The median household income in Crown Point, Indiana is $87,500. The median household income for the surrounding county is $62,052 compared to the national median of $69,021. The median age of people living in Crown Point is 39.7 years.
Crown Point Weather
The average high temperature in July is 83.6 degrees, with an average low temperature in January of 15.7 degrees. The average rainfall is approximately 38.5 inches per year, with 32.3 inches of snow per year.
