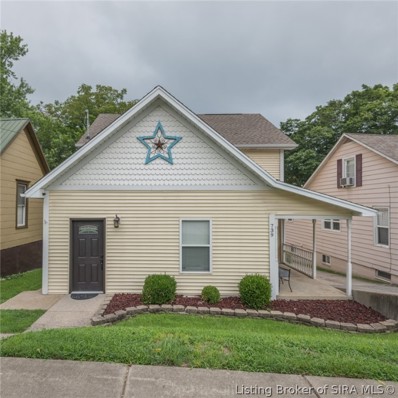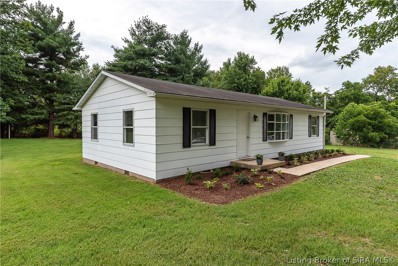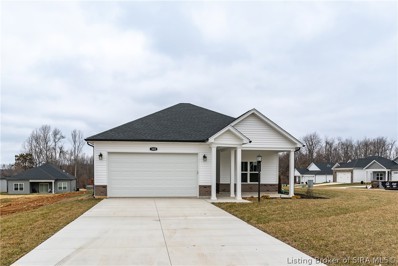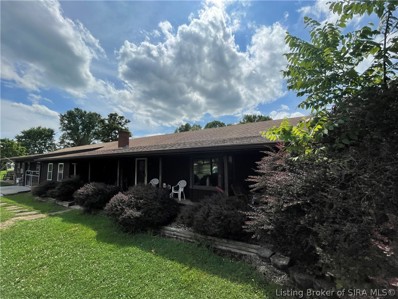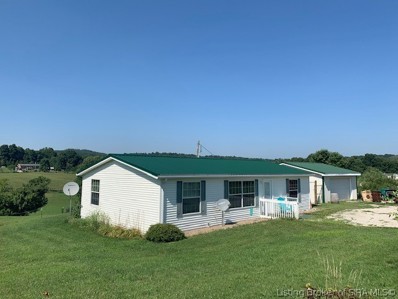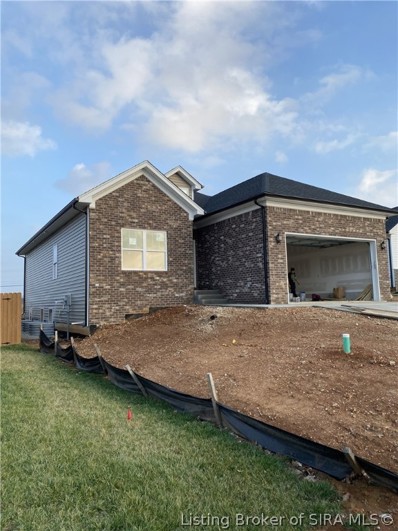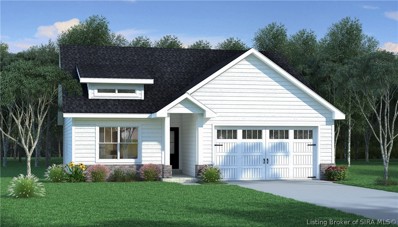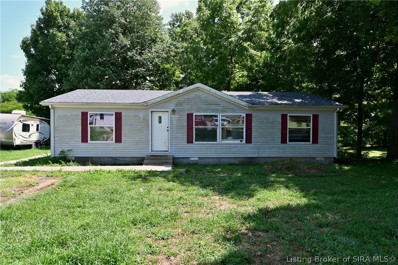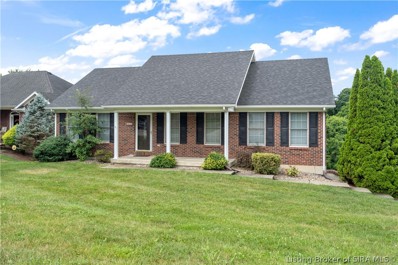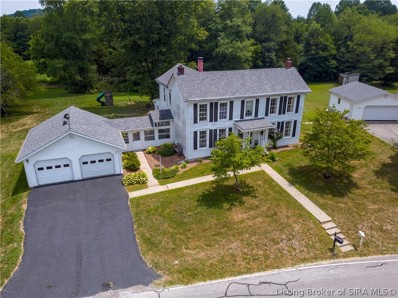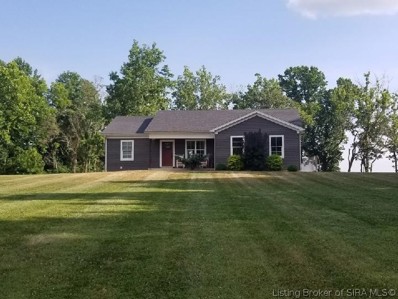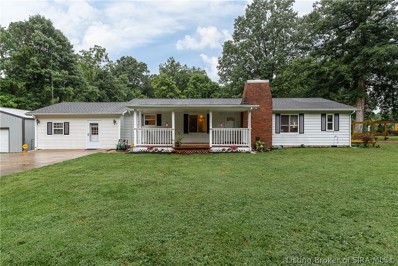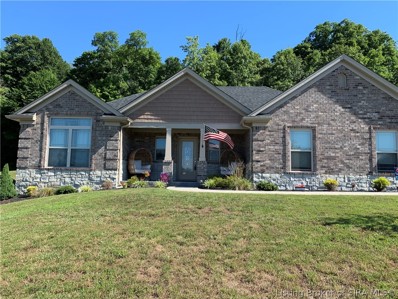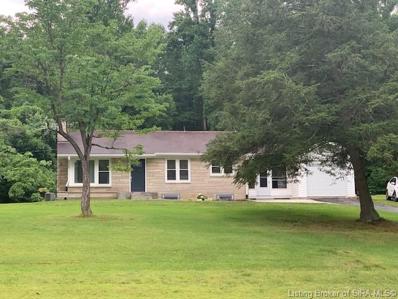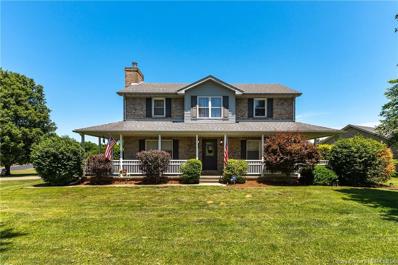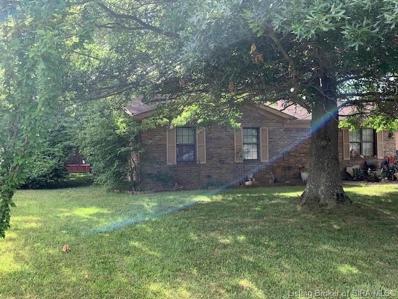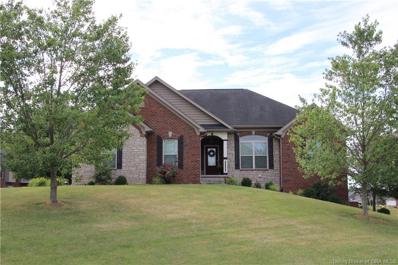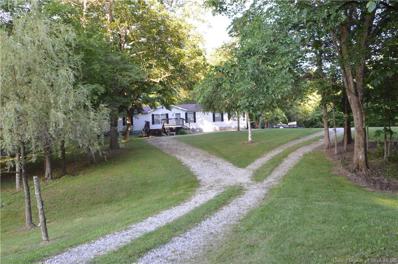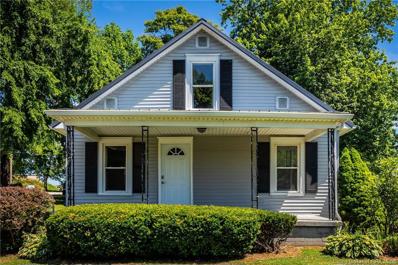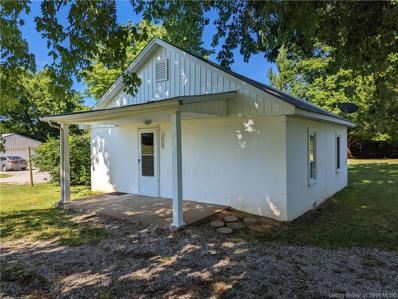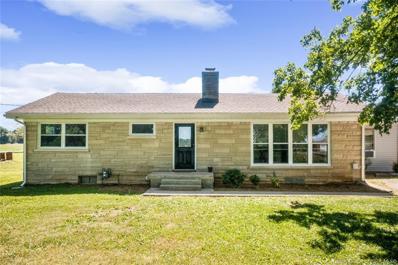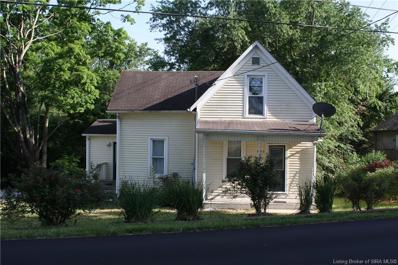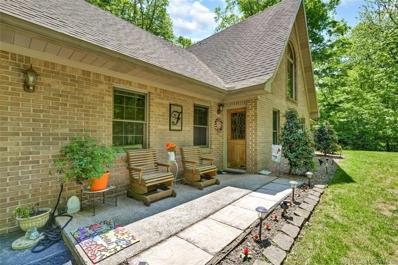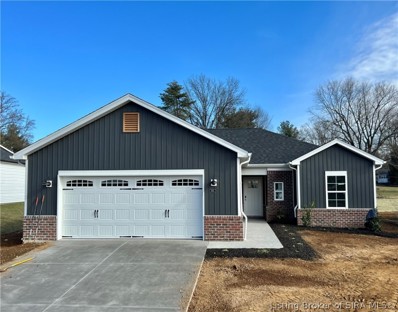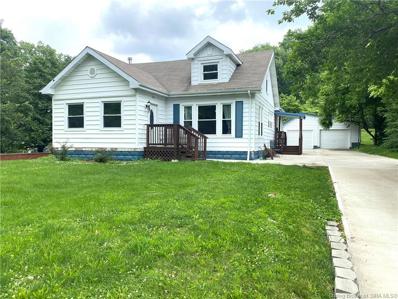Corydon IN Homes for Sale
- Type:
- Single Family
- Sq.Ft.:
- 2,250
- Status:
- Active
- Beds:
- 4
- Lot size:
- 0.08 Acres
- Year built:
- 1900
- Baths:
- 3.00
- MLS#:
- 2022010868
ADDITIONAL INFORMATION
Now is your chance to live in the beautiful, historic district of Corydon without worrying about old house concerns. The home was rebuilt in 2007 and boasts 4 large bedrooms and 2 1/2 bathrooms. With its tall ceilings, you will immediately notice how spacious this home is. Living room, kitchen, dining room, and main bedroom and bathroom are located on the first floor. A barn door gives you access to the utility room and half bath. Upstairs, there are three additional bedrooms and a bathroom. The entire home has recently been painted. The HVAC units on each floor were replaced in 2019. This home is the perfect place to enjoy coffee on the front porch and walk downtown to local businesses.
- Type:
- Single Family
- Sq.Ft.:
- 1,104
- Status:
- Active
- Beds:
- 3
- Lot size:
- 0.89 Acres
- Year built:
- 1977
- Baths:
- 2.00
- MLS#:
- 2022010825
ADDITIONAL INFORMATION
Welcome to your new address! Why rent? Why Wait? Good-By Mr. Landlord! If you are downsizing, first-time homebuyer, or just getting away from it all, this cozy home is move in ready! The spacious yard has room for many things,,,,, Kids, garden and or your favorite pets! Nothing to do here just pack your suitcasesâ¦. The back yard resembles a park, just imagine a fire-pit for those crisp cool evenings with marshmallows! This home has 3 bedrooms and 1.5 baths and just minutes to downtown Corydon! Lots of updates included are HVAC, central air, fresh paint, plumbing, baths, lights, appliances, carpeting, flooring and much more!
- Type:
- Single Family
- Sq.Ft.:
- 1,374
- Status:
- Active
- Beds:
- 3
- Lot size:
- 0.21 Acres
- Year built:
- 2022
- Baths:
- 2.00
- MLS#:
- 2022010819
- Subdivision:
- Poplar Trace
ADDITIONAL INFORMATION
Beautiful CORNER LOT LOCATED IN POPLAR TRACE IN Corydon IN Front Covered Porch, White Siding with Black Gutters Craftsman Style Home . As you walk in from the Beautiful covered front porch into the open floor plan to a large great room with 9 FT Ceilings and Crown Molding with a modern ceiling fan , that opens into the kitchen with a 7 FT Granite Island, Lovely Pendants over the Island . White Subway Tile Back Splash in the kitchen with a Stainless Steel Gas Range and stainless steel appliances . White Cabinets . Luxury Vinyl Plank Flooring. Large Master Suite with 2 windows, Modern Ceiling Fan, Tray Ceiling with Rope Lighting . Beautiful Granite countertops in the Master Bath and Guest Bath . This home includes Luxury Vinyl Plank Flooring in the main living areas Carpet in the bedrooms .. Come by and walk this home with one of the largest corner homesites in Poplar Trace .. Owner is a licensed Real Estate Agent.
- Type:
- Single Family
- Sq.Ft.:
- 2,597
- Status:
- Active
- Beds:
- 4
- Lot size:
- 1.88 Acres
- Year built:
- 1987
- Baths:
- 3.00
- MLS#:
- 2022010788
ADDITIONAL INFORMATION
Nearly 2600 sq. ft. of finished living space on one level. Easy access to both sides of this unique home. The original Main house has 3 bedrooms and two full baths, open floor plan, wood stove, nice kitchen, room for drop zone and huge living room. Covered porch and view of front yard. Side "B" of the home was added in 2014 and includes 4 oversized rooms - living room, full bath, bedroom with walk-in closet and kitchenette. Covered Porch on this side overlooks the yard and pole barn. Pole Barn with concrete floors, 12 foot over head door, covered patio area and 220 plug for your welder, air compressors or RV! Seller is selling as-is but welcomes inspections. Unique berm home that has windows in the rear, underground drainage around the perimeter and enclosed breezeway. Move your business on one side and live on the other. Side "B" could have additional bedrooms added as needed. Side "B" could be an efficient apartment for a loved one. Loads of possibilities. Both Main home and Side B could use some flooring and paint. Bring your imagination and a little TLC and make this home into what you want and need. Main house water heater 2 yrs old, Roof 8 years, newer windows except master & bay & Propane heat, central a/c. Side B all electric. Sq ft & rm sz approx.
- Type:
- Single Family
- Sq.Ft.:
- 1,215
- Status:
- Active
- Beds:
- 3
- Lot size:
- 5 Acres
- Year built:
- 2007
- Baths:
- 2.00
- MLS#:
- 2022010787
ADDITIONAL INFORMATION
Private lane, 5 acres fenced for livestock, 3 bedroom, 2 bath manufactured home, 2 car garage, horse barn used for multiple use, shed, garden spot, scenic view, road maintenance agreement in place property owner spay 100.00 a year for lane to have gravel and graded when needed. Seller giving $5,000 toward closing costs, prepaids and/or updates.
- Type:
- Single Family
- Sq.Ft.:
- 2,375
- Status:
- Active
- Beds:
- 4
- Lot size:
- 0.21 Acres
- Year built:
- 2022
- Baths:
- 3.00
- MLS#:
- 2022010768
- Subdivision:
- Poplar Trace
ADDITIONAL INFORMATION
The Paislee offers the oh so popular farmhouse curb appeal. The open great room, gourmet kitchen with gas range, and dining area overlook the beautiful rear deck. Three bedrooms on the main floor, including a spacious main suite with an ensuite bath, add to making The Paislee such a livable plan. With white cabinets, and LVP flooring this home will have all the interior amenities your looking for. The laundry area off of the two-car garage is perfect for everyday living. The home also sits on a large finished basement offers you a Rec Room, bedroom and full bath. Owner is a licensed Real Estate Agent.
- Type:
- Single Family
- Sq.Ft.:
- 1,484
- Status:
- Active
- Beds:
- 3
- Lot size:
- 0.14 Acres
- Year built:
- 2022
- Baths:
- 2.00
- MLS#:
- 2022010755
- Subdivision:
- Poplar Trace
ADDITIONAL INFORMATION
The Harrison, ranch floor plans has an open living area with a total of 1484 sq ft â Conveniently located in the Beautiful Community of Poplar Trace. This home has beautiful granite countertops throughout the home, white subway tile backsplash in Kitchen with a gas range and stainless steel appliances. Main bedroom boasts a Tray Ceiling with white crown molding and cove lighting, modern ceiling fan. The Main bedroom includes a walk in closet and en-suite bathroom with double sinks and ceramic stile walk in shower. This home includes Luxury Vinyl plank flooring in main area, and carpet in all bedrooms. Take a look at this home and fall in love with the floorplan. Pantry Option , Black Whirlpool Appliances Gas Range , Upgraded V=Ceiling Fans in the Great Room and the Master Bedroom LVP in Main Living areas Crown Molding included in the Great room . One owner is a licensed Real Estate Agent.
$165,000
425 Floyd Street Corydon, IN 47112
- Type:
- Single Family
- Sq.Ft.:
- 1,260
- Status:
- Active
- Beds:
- 3
- Lot size:
- 0.25 Acres
- Year built:
- 2000
- Baths:
- 2.00
- MLS#:
- 2022010647
ADDITIONAL INFORMATION
Make the move to historical Corydon! This home offers 3 bedrooms , 2 full baths, a big eat in kitchen with many new updates throughout the home. The Sellers have owned the home for a few short years. During that time, they have added a new HVAC, roof, water heater, dishwasher, almost all new windows, more cabinets through out the home and completely renovated the primary bathroom. The Sellers have also added a front sidewalk and attached a small patio outback. The home sits on a quite street so make your appointment today!
- Type:
- Single Family
- Sq.Ft.:
- 1,906
- Status:
- Active
- Beds:
- 3
- Lot size:
- 0.32 Acres
- Year built:
- 2001
- Baths:
- 3.00
- MLS#:
- 2022010582
- Subdivision:
- Persimmon Ridge
ADDITIONAL INFORMATION
Spacious, brick ranch in desirable neighborhood! Home offers large eat-in kitchen, spacious family room, split bedrooms. Kitchen has a walk-in pantry and stainless steel appliances remain. Need space? The lower level has a nice sized family room, full bath, craft area and oversized 2 car garage. The covered porch and back deck allows enjoyment or relaxing outside. Located only minutes from downtown Corydon, schools, shopping and dining.
- Type:
- Single Family
- Sq.Ft.:
- 2,674
- Status:
- Active
- Beds:
- 4
- Lot size:
- 3.04 Acres
- Year built:
- 1900
- Baths:
- 3.00
- MLS#:
- 2022010576
ADDITIONAL INFORMATION
Beautiful farmhouse with a stately exterior! Make your appointment now! This 4 bedroom, 2 1/2 bath sits on a little over 3 acres and is ready for your farm life touches! As you enter the front door, the first floor shows off the private dining room with gorgeous floor to ceiling windows for all the natural light. The large living room space also gives you a great space for gathering with a cozy gas stove. The kitchen has an abundance of counter, cabinet, and pantry space. Off the kitchen you can utilize the breakfast NOOK and SUNROOM. The sunroom looks out into the large back yard and surrounding wood line. Upstairs you will find 3 bedrooms with plenty of space and a full bath. With a 45 x 52 barn and 2 detached garages, you have space for all the storage you need. Not to mention an additional studio type building that just needs drywall finished for a game room or office space! This home is a must see with the country setting and convenience of being in town within 6 minutes!
- Type:
- Single Family
- Sq.Ft.:
- 1,257
- Status:
- Active
- Beds:
- 3
- Lot size:
- 5 Acres
- Year built:
- 2017
- Baths:
- 2.00
- MLS#:
- 2022010536
ADDITIONAL INFORMATION
Come see this beautiful ranch style home sitting on 5 acres. Home is conveniently located just 4 miles south of Corydon. Home was built new in 2017. Home has an open floor plan with split bedrooms. Large family room that flows into the kitchen. Kitchen had lots of cabinet space with a large island. This home has 3 bedrooms and 2 full bathrooms. Home has a full unfinished basement. Basement has been plumbed for bathroom. Enjoy all your outdoor activities on your spacious back deck. Convenient for outdoor grilling and eating. There is plenty of yard space to build pole barn or extra garage.
- Type:
- Single Family
- Sq.Ft.:
- 1,956
- Status:
- Active
- Beds:
- 3
- Lot size:
- 2.69 Acres
- Year built:
- 1974
- Baths:
- 1.00
- MLS#:
- 2022010497
ADDITIONAL INFORMATION
Private, peaceful country home! If enjoying your own piece of quiet property surrounded by wildlife is what you're looking for then this is it! The opportunities to enjoy the outdoors are endless! Covered front porch; screened porch accessible from master bedroom; deck; firepit and a stocked pond all on this 2.69 acre property! Tons of space for parking and outdoor storage and projects with the detached garage and carport. Recent updates include HVAC within last 2 years, new storm doors and fresh paint. Schedule your showing today before this beautiful property is gone! All inspections are welcome but seller is selling as is.
- Type:
- Single Family
- Sq.Ft.:
- 1,543
- Status:
- Active
- Beds:
- 3
- Lot size:
- 0.86 Acres
- Year built:
- 2019
- Baths:
- 2.00
- MLS#:
- 2022010471
- Subdivision:
- Summit Springs
ADDITIONAL INFORMATION
Wow! Almost an acre lot in Summit Springs that backs up to woods! This home was just completed less than 2 years ago, everything is practically new. The seller has made the fully fenced backyard a beautiful and tranquil oasis complete with a firepit for cool evenings. Open and split floor plan with beautiful trim work and lots of closet space. Low maintance, brick exterior and only one story makes this home perfect for those wanting to enjoy their spare time relaxing. Seller cannot close until September 1 or after.
- Type:
- Single Family
- Sq.Ft.:
- 1,320
- Status:
- Active
- Beds:
- 2
- Lot size:
- 1.04 Acres
- Year built:
- 1954
- Baths:
- 2.00
- MLS#:
- 2022010355
ADDITIONAL INFORMATION
Bedford Stone 2BR, 1 1/2 bath, 1 car garage, 1 acre, hardwood floors, stone wood-burning fireplace, all appliances stay, newly remodeled kitchen and bathroom, unfinished basement, shed, mature trees, room for future outbuildings.
- Type:
- Single Family
- Sq.Ft.:
- 2,550
- Status:
- Active
- Beds:
- 3
- Lot size:
- 0.56 Acres
- Year built:
- 1997
- Baths:
- 4.00
- MLS#:
- 2022010315
- Subdivision:
- Deerfield Estates
ADDITIONAL INFORMATION
DEAL OF THE YEAR! Highly desirable location: DEERFIELD ESTATES. Check out this well maintained two story home that offers so much space! Updated kitchen features newer kitchen appliances (they all stay), tile backsplash, updated countertop and a boat-load of cabinets! In fact, there are lots of updates including light fixtures, half bath, flooring, paint, HVAC 5-6yrs old, ROOF 6ish years old, water heater and sump pump are both about 1yr old. All three bedrooms are upstairs and quite spacious. If you're tired of the tiny bedrooms the newer homes offer, check out these! The finished basement has a bar w/ built-in shelves (that all stays) and family/game spaces plus half bath. Enjoy the evening breezes and quiet setting from your wrap around porch. There is lawn irrigation (hasn't been used in a few years) and mature landscape. The patio 'gazebo' stays but it needs new canvas. All 3 mounted TVs will remain with the home. This location is 1 mile from interstate ramp and shopping/dining, plus about 18 miles to the (toll free) Shermin Minton bridge to Louisville.
- Type:
- Single Family
- Sq.Ft.:
- 1,026
- Status:
- Active
- Beds:
- 3
- Lot size:
- 0.25 Acres
- Year built:
- 1993
- Baths:
- 1.00
- MLS#:
- 2022010060
- Subdivision:
- Creek Bluff Estates
ADDITIONAL INFORMATION
Brick 3 bedroom, 1 bath RANCH with 1 car garage, established neighborhood, located in the 2 mile fringe of the town of Corydon. Tenants currently rent home section 8 at $1,100 a month for investors looking for rental; new home owners taking possession needs to be Sept 1st for tenants to relocate and home to be vacant. Little TLC would make this home like new for the price.
- Type:
- Single Family
- Sq.Ft.:
- 2,596
- Status:
- Active
- Beds:
- 4
- Lot size:
- 0.75 Acres
- Year built:
- 2008
- Baths:
- 3.00
- MLS#:
- 2022010033
- Subdivision:
- Honeysuckle Estates
ADDITIONAL INFORMATION
This home offers over 2500 square feet with an open floor plan that fits modern lifestyles. First floor master! First floor laundry! The kitchen has granite countertops on custom cabinets accented by a tile backsplash. Wood floors throughout the main level. The great room has a fireplace with gas burning logs, oversized windows, and 12' smooth ceiling accented by 3-5pc crown moulding. New HVAC 2022. New carpet in 2020. This home has curb appeal... sits atop a small knoll, perfect for enjoying views and catching summer breezes! Sq ft and rm sz approx.
- Type:
- Single Family
- Sq.Ft.:
- 2,052
- Status:
- Active
- Beds:
- 4
- Lot size:
- 11.65 Acres
- Year built:
- 2000
- Baths:
- 2.00
- MLS#:
- 202209469
ADDITIONAL INFORMATION
WELCOME TO THE COUNTRY and over 2000 sq ft of LIVING SPACE, all set on 11.65 Acres in Beautiful Harrison County! Room for Horses, cows, goats, chickens, dogs and cats on this quiet part of the world!! Mowed paths for horses, 4 wheeling or just taking a hike! Just a few minutes south of Corydon. Home has been updated! Lots of living space in this well maintained, 2000 double wide, complete with 4 bedrooms, 2 full baths, office area off main bedroom, Wood burning fireplace in family room, large eat in kitchen. ROOF 2020, So many possibilities with this property!! IMMEDIATE POSSESSION! Property contains a barn on left side of drive. Property is being sold AS-IS, inspections are welcome. ** DO NOT WALK PROPERTY WITHOUT YOUR AGENT PRESENT ALL AREAS OF PROPERTY ARE MONITORED
$199,900
160 Hill Street Corydon, IN 47112
- Type:
- Single Family
- Sq.Ft.:
- 1,450
- Status:
- Active
- Beds:
- 3
- Lot size:
- 0.3 Acres
- Year built:
- 1938
- Baths:
- 2.00
- MLS#:
- 202209985
ADDITIONAL INFORMATION
Absolutely adorable remodeled 1.5 story home in the heart of Corydon. Located just moments from all the attractions of the historic downtown square. This is a perfect place to sit on the covered front porch and watch the world go byâ¦beautifully landscaped and lots of mature trees. Home is updated with new roof, HVAC, windows, cabinetry, baths, fixtures and much more.
- Type:
- Single Family
- Sq.Ft.:
- 600
- Status:
- Active
- Beds:
- 1
- Lot size:
- 0.5 Acres
- Year built:
- 1947
- Baths:
- 1.00
- MLS#:
- 202209963
ADDITIONAL INFORMATION
Cute Move in Ready Cottage Home!!! Country feel but close to town!!! This 1 bedroom 1 bath county style home sits on .5 acres and is listed well under $100k. Need extra storage and nice size yard...well then this the place for you!!! Nice size storage shed with lean-to and offer(s) a great yard that's perfect for entertaining guest. Call for a private showing.
- Type:
- Single Family
- Sq.Ft.:
- 2,769
- Status:
- Active
- Beds:
- 4
- Lot size:
- 1 Acres
- Year built:
- 1955
- Baths:
- 2.00
- MLS#:
- 202209909
ADDITIONAL INFORMATION
Live in peace and tranquility; have you ever wanted to live away from it all but still have the convenience of city life? Look no further; you will absolutely LOVE this 4 bed 1 1/2 bath sitting on 1 FULL ACRE in a serene setting in Corydon. LVP throughout the Main Living Area as well as 3 of the 4 bedrooms. Kitchen has subway tile as well as a lovely coffee area/ work space with cabinets for extra storage. You will also enjoy the partially finished basement with a possible 5th non-conforming bedroom. There is also a 1 bed 1 bath Mother In-Law Suite that sits at the back of the drive-way. Schedule your private showing today, there's so much value here. More photos to come!
- Type:
- Single Family
- Sq.Ft.:
- 1,417
- Status:
- Active
- Beds:
- 4
- Lot size:
- 0.55 Acres
- Year built:
- 1900
- Baths:
- 1.00
- MLS#:
- 202209725
ADDITIONAL INFORMATION
Here is a rare opportunity for you to own a 1/2 acre lot in historic downtown Corydon! This 4 bedroom and 1 bath home is ready for your personal touches and customization. The furnace was replaced in 2019. This property will not qualify for FHA, VA, or USDA financing.
- Type:
- Single Family
- Sq.Ft.:
- 3,726
- Status:
- Active
- Beds:
- 4
- Lot size:
- 2.1 Acres
- Year built:
- 1996
- Baths:
- 3.00
- MLS#:
- 202209706
ADDITIONAL INFORMATION
Check it out! This is the one you have been waiting for. Custom Built home on a wooded lot with 2.10 acres, 4 bedroom, 3 baths, 3726 sq ft, 2 car attached garage. The wow factor starts at the door with the living room open to the 2nd floor and natural light shining thru. Laundry and master bedroom on the first floor, 2nd floor has a great TV/Family room. 4th bedroom is a great option for a game room or movie room as its so big. Updated kitchen with Cortez counter tops, HVAC new in 2020, Leaf Filter added and Detached building 16x24 with 8 ft lean-to. The back deck has newer composite decking, master bedroom has a porch with an older hot tub that stays. Black top drive way that hits both sides of the property. Some extras to mention: Garage door are bigger size 8x9 insulated doors and SI Panels on the roof (energy efficient). Lanesville school district and minutes from I64, 15 minutes from New Albany. Call today for a private showing.
- Type:
- Single Family
- Sq.Ft.:
- 1,459
- Status:
- Active
- Beds:
- 3
- Lot size:
- 0.26 Acres
- Year built:
- 2022
- Baths:
- 2.00
- MLS#:
- 202209516
- Subdivision:
- Springs Of Old Georgetown
ADDITIONAL INFORMATION
NEW SPRINGS OF OLD GEORGETOWN! QUALITY built by ASB, this is the "Brooklynn" Plan ! Offering nearly 1500 Sq ft. This plan boast a WIDE open floor plan with a vaulted great room, eat in kitchen, FOYER, Big PANTRY, and 3 Large bedrooms and 2 full baths! The owners suite features a private bath with dual sinks with granite top, CUSTOM TILE shower, and huge walkin closet that is almost as big as a bedroom! This is an ENERGY SMART RATED home! Builder provides a RWC WARRANTY
- Type:
- Single Family
- Sq.Ft.:
- 2,947
- Status:
- Active
- Beds:
- 5
- Lot size:
- 0.42 Acres
- Year built:
- 1930
- Baths:
- 3.00
- MLS#:
- 202209635
ADDITIONAL INFORMATION
If you have been looking for a spacious home in historic downtown Corydon, YOU FOUND IT!!! This bungalow is situated on a quiet, dead end street - a few blocks from the Square and less than 5 minutes from I-64 - and has more than enough room for you and your guests to spread out. It offers 5 bedrooms and 3 bathrooms. There are 2 additional spaces that can be used as bedrooms. Everything you need is on the main floor - a kitchen with an abundance of cabinetry and counter space, a dining room with a pantry, a living room with beautiful beams and built-ins (CHARACTER!), and a master suite with a dressing room and access to the back deck. Laundry hook ups are also on the main floor. Upstairs you will find 2 bedrooms, a 1/2 bath, and a common area. The deck off of the master suite is perfect to sip and enjoy your morning coffee or host a grill out. The newly fenced, large backyard is perfect for outdoor play, furbabies, and summertime fun! A handful of the updates include: fresh paint, new flooring, concrete driveway and retaining walls, decks and ramp, garage door, windows, and buck stove and chimney. This home is full of character and functionality! Don't miss your chance to call this home!!! Sq ft & rm sz approx.
Albert Wright Page, License RB14038157, Xome Inc., License RC51300094, [email protected], 844-400-XOME (9663), 4471 North Billman Estates, Shelbyville, IN 46176

Information is provided exclusively for consumers personal, non - commercial use and may not be used for any purpose other than to identify prospective properties consumers may be interested in purchasing. Copyright © 2024, Southern Indiana Realtors Association. All rights reserved.
Corydon Real Estate
The median home value in Corydon, IN is $217,400. This is higher than the county median home value of $213,500. The national median home value is $338,100. The average price of homes sold in Corydon, IN is $217,400. Approximately 55.06% of Corydon homes are owned, compared to 21.24% rented, while 23.7% are vacant. Corydon real estate listings include condos, townhomes, and single family homes for sale. Commercial properties are also available. If you see a property you’re interested in, contact a Corydon real estate agent to arrange a tour today!
Corydon, Indiana 47112 has a population of 3,094. Corydon 47112 is less family-centric than the surrounding county with 25.92% of the households containing married families with children. The county average for households married with children is 29.34%.
The median household income in Corydon, Indiana 47112 is $44,831. The median household income for the surrounding county is $63,586 compared to the national median of $69,021. The median age of people living in Corydon 47112 is 43.8 years.
Corydon Weather
The average high temperature in July is 87.5 degrees, with an average low temperature in January of 23.7 degrees. The average rainfall is approximately 46 inches per year, with 7.8 inches of snow per year.
