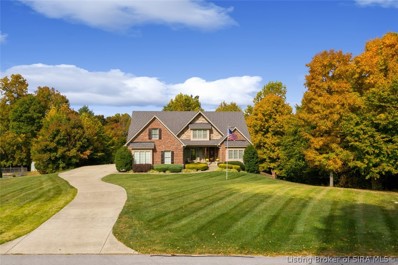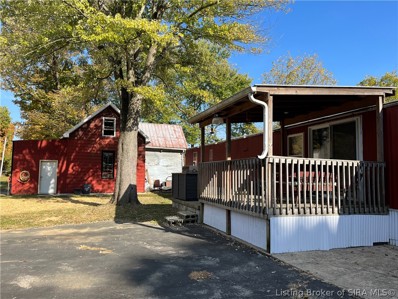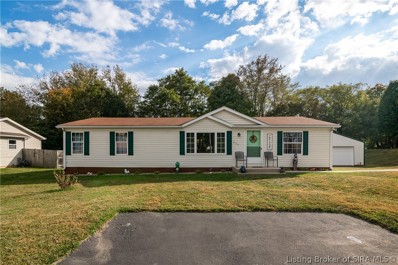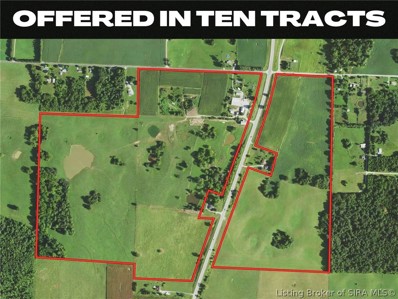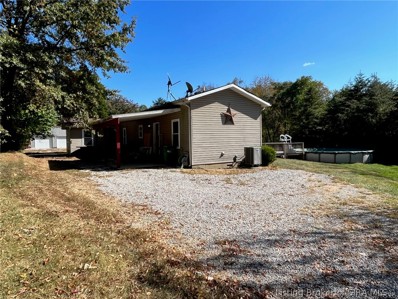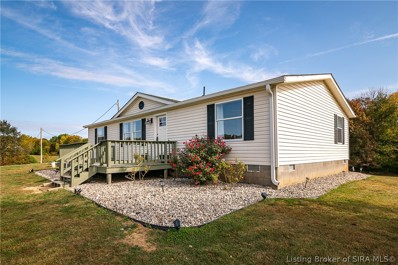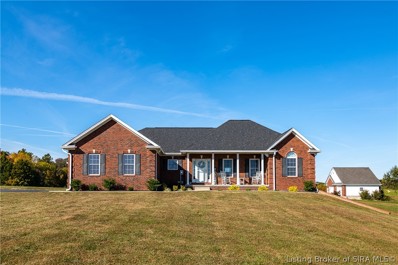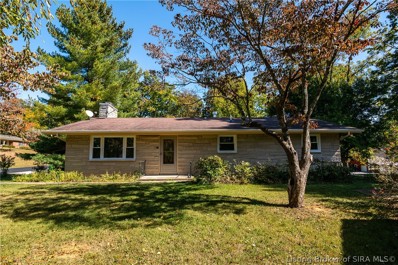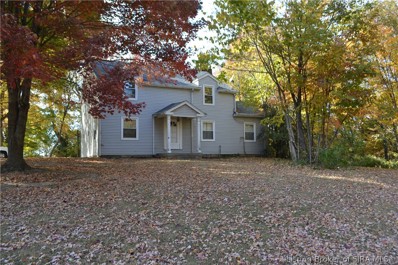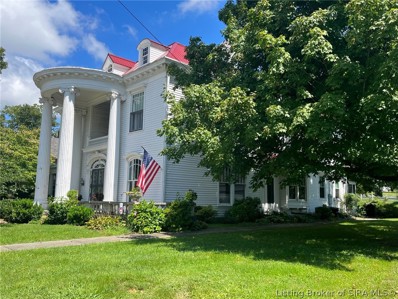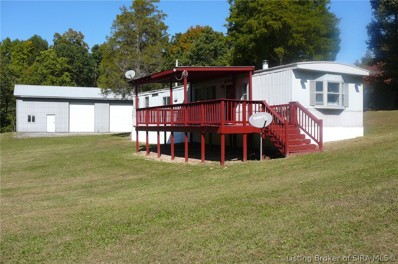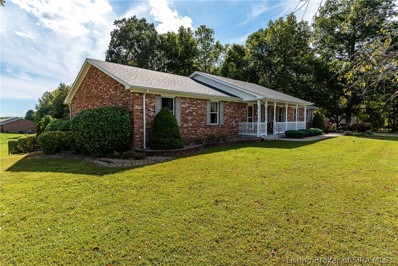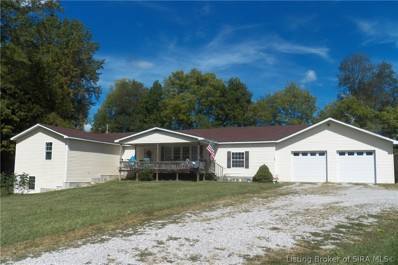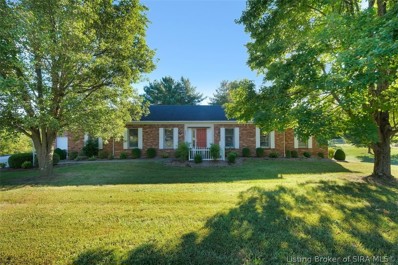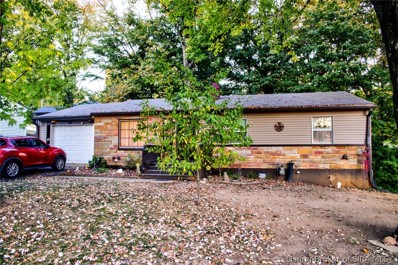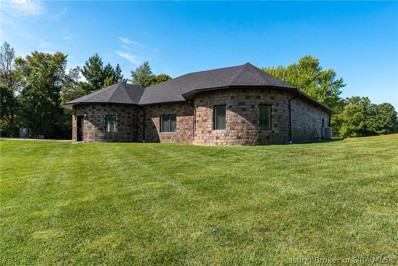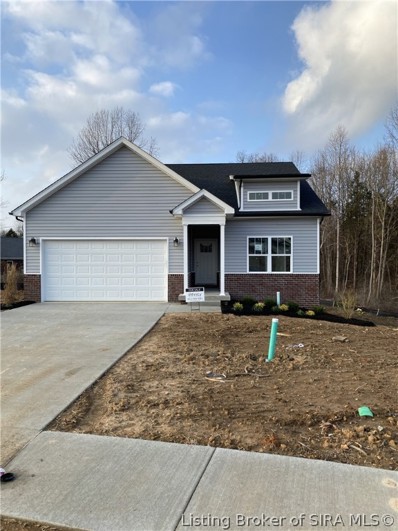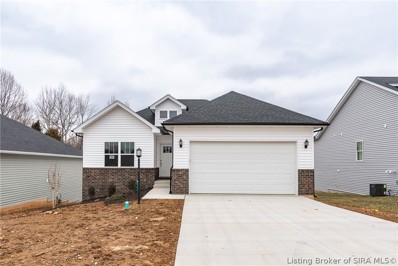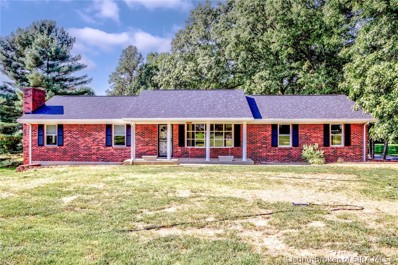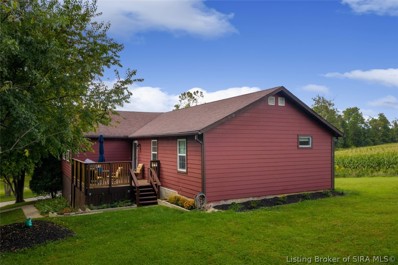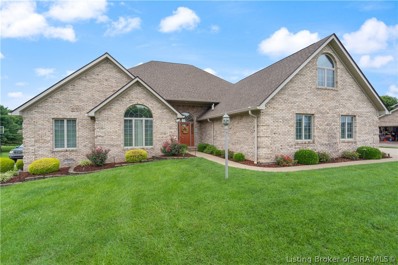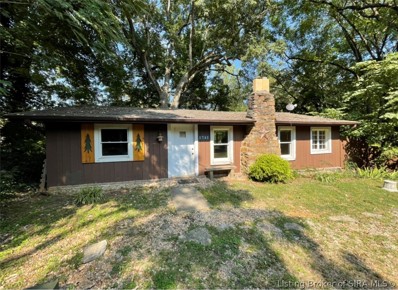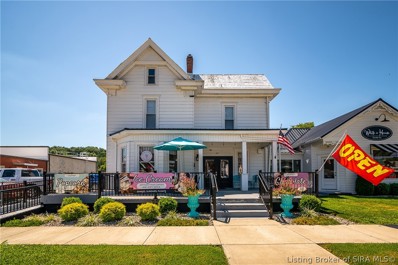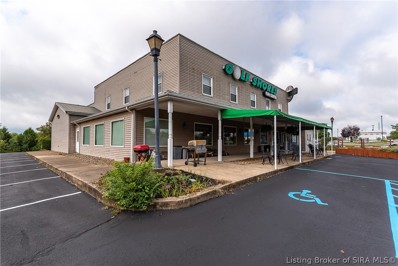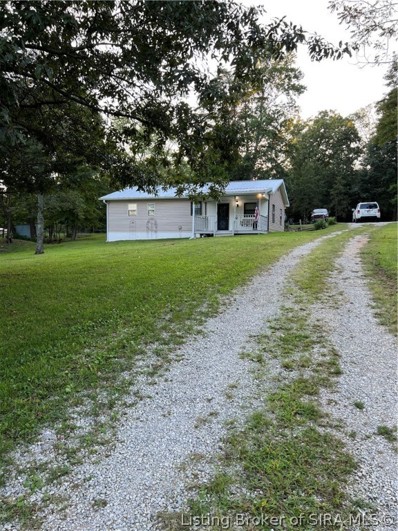Corydon IN Homes for Sale
- Type:
- Single Family
- Sq.Ft.:
- 5,787
- Status:
- Active
- Beds:
- 5
- Lot size:
- 3.29 Acres
- Year built:
- 2008
- Baths:
- 5.00
- MLS#:
- 2022012660
- Subdivision:
- Cedar Pointe
ADDITIONAL INFORMATION
WOW! THIS HOME HAS IT ALL! It's time to make your dream home a reality! This FULL BRICK home has approx. 5900 sq. ft. finished living space on 3.29 Acres w/inground pool, firepit area, covered deck overlooking pool and your beautiful acreage in highly desired Cedar Pointe Subd. Walking in you are greeted with 10' ceilings and gorgeous tall windows to allow a lot of natural lighting throughout the dining room and main living area. A Chef's dream features upgraded appliances, duel fuel range, kitchen island, extensive cabinetry, door leads out to spacious covered deck overlooking private piece of paradise. Main master bedroom with huge bath and walkin closet. Spacious stairway leading to 3 bedrooms up with 2 baths, one bedroom is a master suite. Lower-level features 5th bedroom with huge family with wet/bar/kitchen, walkout to covered patio. This home also features a utility garage/workshop, also has Miller building with loft area. INGROUND POOL! SAFE ROOM.
- Type:
- Single Family
- Sq.Ft.:
- 924
- Status:
- Active
- Beds:
- 2
- Lot size:
- 0.88 Acres
- Year built:
- 1992
- Baths:
- 2.00
- MLS#:
- 2022012644
ADDITIONAL INFORMATION
Looking for that starter home and building option later, this is it. Single wide manufactured home with a detached garage. The garage has an upstairs that is great for storage as well. This property is in a great location in the middle of Corydon and Lanesville on Corydon Ridge Rd....Corydon address but Lanesville school district. 2 bedrooms, 1 1/2 baths with some updates. Last three years, flooring has been updated, new A/C unit was added and new hot water heater and exterior has been painted. Call today for a private showing.
$175,000
233 Oliver Street Corydon, IN 47112
- Type:
- Single Family
- Sq.Ft.:
- 1,404
- Status:
- Active
- Beds:
- 3
- Lot size:
- 0.46 Acres
- Year built:
- 2002
- Baths:
- 2.00
- MLS#:
- 2022012622
- Subdivision:
- Hillcrest
ADDITIONAL INFORMATION
Location is EVERYTHING & this home and property has it! It is located just a couple streets away from Corden elementary intermediate and high school. It is just a couple streets away from Corden elementary, intermediate, high school, down the street from First Christian Church, near all the amenities of downtown Corydon as well as being just a couple minutes from I 64. It is a 3 bedroom, 2 bath with over 1400 Sq. ft. open floor plan with split bedrooms. It has a nice 28 x 32 detached garage that is large enough for 2 car and a work space. It has electric and concrete floor also. Paved driveway with lots of parking area. The home and yard are well maintain. The sellers often see deer in their backyard right there in town as the back yard backs up to woods. This home is priced to sell and being sold AS IS. Sq ft & rm sz approx.
- Type:
- Farm
- Sq.Ft.:
- n/a
- Status:
- Active
- Beds:
- n/a
- Lot size:
- 10.09 Acres
- Year built:
- 1968
- Baths:
- MLS#:
- 2022012596
ADDITIONAL INFORMATION
LOTS OF LAND, LOTS OF OPPORTUNITIES!! This property features 232+ acres being offered in 10 tracts conveniently located off IN-135 & Harrison Heth Roads midway between Corydon and Brandenburg, KY!! Income-producing tillable acreage, potential building sites (COMMERCIAL or RESIDENTIAL!), wooded acreage, recreational land, pasture/hay land, multiple ponds, or whatever you need or want! Tracts may be bid on separately or in combinations of your choice-in conjunction with the multi-par bidding platform! THIS TRACT #3 includes Includes 10.09 +/- acres & all improvements, 1170â +/- frontage on IN-135, 394â+/- frontage on Harrison Heth Rd, corner lot, gravel driveway access from Harrison Heth Rd & IN-135, ponds, & adjoins Tract #s 4 & 9. Improvements: 1) Large steel truss shop 94âx120â (concrete floor, overhead doors, office, & partially insulated); 2) Metal sided barn 50âx65â; 3) Hand-hewn metal sided barn 36âx80â; 4) Concrete block storage building 30âx60â; 5) (2) 24âx30â Quonset Hut style structures; 6) Large covered cylinder tank storage structure; 7) Older mobile home with roof structure (poor non-livable condition); 8) (1) 8000 +/- bushel grain bin, (1) 3500 +/- bushel grain bin, & (2) bulk bins. NOTE: Large antenna not included. This tract will be split from a larger tax parcel. See Documents section for Auction Tract Survey Map & more. Also see video. AUCTION ENDS November 9 @ 6 PM.
- Type:
- Single Family
- Sq.Ft.:
- 1,504
- Status:
- Active
- Beds:
- 3
- Lot size:
- 2.16 Acres
- Year built:
- 2005
- Baths:
- 2.00
- MLS#:
- 2022012597
ADDITIONAL INFORMATION
Large ranch home on 2+ acres w/detached garage and above ground pool. Come to the country and move in! House sits back off the road for privacy. has pond (no water). Seller is remodeling the home so pardon his dust! Vinyl plank flooring throughout home. Vinyl in kitchen and laundry room. This home is connected to Mainstream Fiber Optic Internet. Lot has been surveyed!
$229,000
3676 Phillips Lane Corydon, IN 47112
- Type:
- Single Family
- Sq.Ft.:
- 1,344
- Status:
- Active
- Beds:
- 3
- Lot size:
- 10.76 Acres
- Year built:
- 2001
- Baths:
- 2.00
- MLS#:
- 2022012546
ADDITIONAL INFORMATION
You want land? You got it! This beautiful REMODELED 3 bedroom 2 bathroom home sits on 10.7 of beautiful rolling hills, woods, and open fields and, it backs up to Indian Creek. If the beautiful land wasn't we still have to have to tell you about the home. This split floor plan allows for privacy in the master suite which features a large bedroom and bathroom with a garden tub, walk in shower, and new dual vanities. The eat in kitchen with island and breakfast bar are perfect for any entertainer. Did we mention as part of the remodel this last year this home has new LVP floors through out, HVAC, A/C, and more? Call today for your private showing. This home is truly your oasis from the rest of the world. DOn't miss out.
- Type:
- Single Family
- Sq.Ft.:
- 3,567
- Status:
- Active
- Beds:
- 4
- Lot size:
- 1.32 Acres
- Year built:
- 2008
- Baths:
- 3.00
- MLS#:
- 2022012537
ADDITIONAL INFORMATION
Custom built walkout ranch. It has everything you've dreamed of. 4 large bedrooms, plus an office, and 3 full bedrooms. This home was designed with everyone in mind. The trim package in this home is second to none. No detail was overlooked; from the baseboard, to the cabinets, to the wood shelves in the closets - you won't be disappointed. Custom cabinetry through out! Soft close doors & drawers, pull outs, & more! Tons of closets for organized storage. Basement walkouts to 595 sq ft of patio. Kitchen has 285 sq ft of covered patio for additional family time. The main floor has beautiful hardwood floors. Lower level carpet is brand new. With over 3500 sq ft of finished living space, there is room for everyone to spread out! Lanesville & North Harrison School district. Call quickly to view, as this one won't last long.
- Type:
- Single Family
- Sq.Ft.:
- 1,794
- Status:
- Active
- Beds:
- 3
- Lot size:
- 1.1 Acres
- Year built:
- 1965
- Baths:
- 2.00
- MLS#:
- 2022012478
ADDITIONAL INFORMATION
Welcome home to 875 Forest Glen Road! You do not want to miss the opportunity to own this peaceful retreat just minutes from downtown Corydon! This home has been remodeled head to toe; even changing the layout! Walk in the front door to find a spacious bedroom with a picture window on your left and a large bathroom with dual sinks, a spa like bathtub, and a tiled shower on your right. Head straight and you will find the large, completely updated kitchen with top of the line appliances, a massive kitchen island, and a wine refrigerator! The kitchen space is open to an area ideal for dining and living that offers a beautiful brick accent wall. Head down the hallway to find two more spacious bedrooms and another bathroom. Moving downstairs you will find the perfect finished living space with brand new carpet! Updates and upgrades include: new HVAC, new windows, new kitchen cabinets, appliances, and countertops, completely remodeled bathroom, new electrical panel, new steel lining in fireplace chimney, new two oven dual range, new range hood, ClosetMaid hardware in closets, fresh paint, new granite countertops, new flooring (LVP and carpet), and fresh exterior paint. Schedule your private showing today!
$210,000
401 Shiloh Road SW Corydon, IN 47112
- Type:
- Single Family
- Sq.Ft.:
- 2,160
- Status:
- Active
- Beds:
- 4
- Lot size:
- 1.85 Acres
- Year built:
- 1950
- Baths:
- 2.00
- MLS#:
- 2022012440
ADDITIONAL INFORMATION
4/5 bedroom, 1 1/2 baths, 2 story home with large rooms and lots of storage space including an unfinished full basement. Updates include vinyl siding, replacement windows, and basement has been waterproofed. Hidden beautiful hardwood floors under 1st floor carpet. Sitting on 1.85 acres. Corner lot. Close to Corydon. 15 miles/18 minutes to Brandenburg. Country setting with commercial property potential.
- Type:
- Single Family
- Sq.Ft.:
- 4,275
- Status:
- Active
- Beds:
- 5
- Lot size:
- 0.94 Acres
- Year built:
- 1877
- Baths:
- 2.00
- MLS#:
- 2022012427
ADDITIONAL INFORMATION
THIS OLD HOME IS FULL OF GRACIOUSNESS FOR AN ERA WHEN ONLY THE BEST DESIGN WOULD DO. 19TH CENTURY GREEK REVIVAL STYLE BEAUTY ON APPROX 1 ACRE IN HISTORICAL DISTRICT DOWNTOWN CORYDON. JUST THE SAME AS IT WAS YESTERDAY as quoted from the Corydon Democrat, April 5, 1899, "Come to Corydon and get a home. It is one of the most beautiful places on earth. We know of no spot where you can live easier, happier, cheaper, longer and be more revered..." RARE FIND! BEEN IN ONE FAMILY FOR 70 YEARS. FOUR IONIC COLUMNED PEDIMENTED PORTICO IS UNUSUAL. THE STRUCTURE IS PEPPERED WITH PERMANENT FRILLS AND DESIGNED TO HONOR HISTORY; CUSTOM BUILT MILLWORK, ARCHED BUILT-INS, WOOD FRAMED FRENCH DOORS, HARD WOOD FLOORS, GAS LOG FIREPLACE AND ENTRY HALLWAY WITH EGG-AND-DART MOULDINGS. LOOK AT THE TIMELESS ARCHITECTURAL BONES OF THIS BEAUTY. THE ENTRY HALL, LIVING ROOM, AND DINING ROOM WILL SHINE ON ITS OWN WITH RICH DETAILS. 5 BEDROOMS, 2 BATHS WITH APPROX 4,275 SQ FT, 2 SCREENED IN PORCHES. 2 A/C AND 2 FURNACE UNITS INSTALLED 2018. FINISHABLE 3RD FLOOR 2042 SQ FT ATTIC. BASEMENT WITH INSIDE AND OUTSIDE ENTRY. 5 ENTRANCES LEAD YOU THROUGH SCREENED-IN PORCH, DINING ROOM, KITCHEN, FRONT ENTRY, AND SIDE DOOR MAKE ENTERTAINING ACCESSIBLE. SECOND STAIRCASE FROM KITCHEN TO SECOND FLOOR LENDS CONVENIENCE TO FAMILY LIFE.
- Type:
- Single Family
- Sq.Ft.:
- 1,090
- Status:
- Active
- Beds:
- 2
- Lot size:
- 1.84 Acres
- Year built:
- 1987
- Baths:
- 1.00
- MLS#:
- 2022012423
ADDITIONAL INFORMATION
Mobile home sets back private drive and overlooks fields. There is a front and back deck. 2 bedrooms, kitchen has a bump out dining area. Home is heated with wood furnace that sits in separate building. Seller states pole barn is a steel building with 3 overhead doors. Ceiling is high enough to park RV or dump truck. Seller started building a loft style living area and added bath rough-in. Concrete floors. You must see to appreciate. Sq ft measurements approximate.
$374,900
875 Yankee Way SW Corydon, IN 47112
- Type:
- Single Family
- Sq.Ft.:
- 1,811
- Status:
- Active
- Beds:
- 3
- Lot size:
- 0.92 Acres
- Year built:
- 2001
- Baths:
- 3.00
- MLS#:
- 2022012339
- Subdivision:
- Shiloh Woods Subd Second Addition
ADDITIONAL INFORMATION
Welcome to your new address! This tucked away country manor is a custom built one owner home is located just minutes from the shopping and schools ! The spacious kitchen overlooks the spacious deck for grilling and family entertainment. The family/great room hosts a fireplace for cozy evenings, overlooks the dinning and breakfast bar located in the kitchen. Just off the family room are 3 spacious bedrooms, 2 full baths and plenty of room to accommodate your growing family. Garage in basement is 24x30 The full finished walkout basement features a movie/game room, office area and storage/garage area and full bath. Come take a tour of this great âCustomâ built home today! Agent is related to the seller.
- Type:
- Single Family
- Sq.Ft.:
- 2,289
- Status:
- Active
- Beds:
- 4
- Lot size:
- 8 Acres
- Year built:
- 2004
- Baths:
- 3.00
- MLS#:
- 2022012283
ADDITIONAL INFORMATION
LOOK AT THIS! 8 ACRES JUST MINUTES FROM CORYDON! APPOX 2300 SQ FT FINISHED PLUS 20 X 24 UNFINISHED WALKOUT BASEMENT. You will love this spacious home with very large kitchen with abundance of cabinets, plus adjoining beautiful dining room with decorative fireplace. Nice large windows that allow natural light; 20 x 24 addition that has unfinished walkout basement. ONE OF THE FEATURES YOU WILL LOVE IN THIS HOME IS THAT IT HAS DRYWALL WALLS! Lovely large COVERED FRONT PORCH for you to enjoy the beautiful countryside. Sellers have it set up for 5 bedrooms for when the grandchildren stay over but the property has a 3 Br septic. This property has 2 car attached garage plus approx. 42 x 50 pole with approx. 60% concrete floor that has electric plus 26 x 100 lean-to.
- Type:
- Single Family
- Sq.Ft.:
- 2,896
- Status:
- Active
- Beds:
- 3
- Lot size:
- 1.06 Acres
- Year built:
- 1992
- Baths:
- 3.00
- MLS#:
- 2022012254
ADDITIONAL INFORMATION
PRICE REDUCED!! One owner beautiful ranch home with a full basement. The owners have kept up on all the maintenance and remodeling to keep up with the trends. The spacious eat in kitchen is perfect for entertaining with an island and upgraded cabinets for plenty of storage. The screened in porch is just off the kitchen, great for outdoor eating without the flies. All the bedrooms are big enough for king size furniture, master has a walk in closet, the others are very spacious also. The owners are leaving a generator large enough for the whole house, and a safe in the basement.
- Type:
- Single Family
- Sq.Ft.:
- 2,218
- Status:
- Active
- Beds:
- 5
- Lot size:
- 0.45 Acres
- Year built:
- 1962
- Baths:
- 3.00
- MLS#:
- 2022012253
ADDITIONAL INFORMATION
Motivated! This home showcases some great UPDATES such as, 2 Year old Roof, 3 year old pool, with pool pump replaced last year, New Flooring in bedrooms and Basement, and much more. Seller is offering closing costs to buyer, with an acceptable offer!! Enjoy the private wooded back yard and dead end street! Great walk out basement and pool ! Conveniently close to town with that country feel! Attached garage and large living spaces and Kitchen! Come see this one today while it's still available! OPEN HOUSE SUNDAY 2 TO 4 , 10/30/23
- Type:
- Single Family
- Sq.Ft.:
- 4,243
- Status:
- Active
- Beds:
- 4
- Lot size:
- 4.61 Acres
- Year built:
- 2017
- Baths:
- 3.00
- MLS#:
- 2022012168
ADDITIONAL INFORMATION
Custom built, ICF (Insulated Concrete Forms) home. This home is situated on over 4.5 acres outside of the Town of Corydon. The open floor plan hosts a large living, kitchen, and dining area perfect for entertaining. 4 bedrooms with large walk-in closets. The covered back porch features wood stamped concrete, hot tup, and amazing views. The house features 10'3" high ceilings. Fitness room, large kitchen pantry, and a new Owens Corning roof replaced in September 2022. This home is an all electric certified energy efficient smart home with voice control lighting.
- Type:
- Single Family
- Sq.Ft.:
- 2,343
- Status:
- Active
- Beds:
- 4
- Lot size:
- 0.44 Acres
- Year built:
- 2022
- Baths:
- 3.00
- MLS#:
- 2022012166
- Subdivision:
- Poplar Trace
ADDITIONAL INFORMATION
Harrison Plan Craftsman Style Open Floor Plan with a Finished Walkout Basement on a large lot. This home has a FRONT COVERED PORCH. Featuring A Large Living and Kitchen space perfect for entertaining . The Dining area has a Tray Ceiling. Kitchen is equipped with Stainless Steel Appliances including a Gas Stove . Granite Counter Tops and a Beautiful WHITE Backsplash and White Cabinets . Luxury Vinyl Plank throughout main living spaces . MASTER BEDROOM HAS A GORGEOUS TRAY CEILING With ROPE LIGHTING TO ADD A LITTLE MORE CHARM THERE IS A BARNDOOR IN THE MASTER BATH With Granite Counter Tops in all 4 baths The walkout basement ha 859 finished sq ft Large living room and 4th Bedroom and a full bath . Plenty of storage space in the unfinished space . The Back Deck has a Beautiful Covered Porch with a ceiling fan .. So if you want a GORGEOUS HOME that you can move right into, schedule your appointment today.
- Type:
- Single Family
- Sq.Ft.:
- 2,132
- Status:
- Active
- Beds:
- 4
- Lot size:
- 0.21 Acres
- Year built:
- 2022
- Baths:
- 3.00
- MLS#:
- 2022011256
- Subdivision:
- Poplar Trace
ADDITIONAL INFORMATION
The Paislee offers the oh so popular farmhouse curb appeal. The open great room, gourmet kitchen with gas range, and dining area overlook the beautiful rear deck. Three bedrooms on the main floor, including a spacious main suite with an ensuite bath, add to making The Paislee such a livable plan. With white cabinets, and LVP flooring this home will have all the interior amenities your looking for. The laundry area off of the two-car garage is perfect for everyday living. The home also sits on a large finished basement offering you a Rec Room, bedroom and full bath. Owner is a licensed Real Estate Agent.
- Type:
- Single Family
- Sq.Ft.:
- 2,545
- Status:
- Active
- Beds:
- 4
- Lot size:
- 1.72 Acres
- Year built:
- 1971
- Baths:
- 3.00
- MLS#:
- 2022012106
- Subdivision:
- Northwood Estates
ADDITIONAL INFORMATION
Check out this well-kept brick ranch with a walkout basement on a spacious lot in a great neighborhood. This home offers 4 bedrooms, 2 1/2 baths, living room and an entertainment room with a built-in bar in the basement. This home has several updates including a new roof, all new Andersen windows, back porch and brand new septic system. If you are looking for a home with plenty of space to grow, this is the one! Call today!
- Type:
- Single Family
- Sq.Ft.:
- 1,660
- Status:
- Active
- Beds:
- 4
- Lot size:
- 3.79 Acres
- Year built:
- 1997
- Baths:
- 2.00
- MLS#:
- 2022012089
ADDITIONAL INFORMATION
Spacious 4 bedroom, 2 bathroom ranch home with open layout. This home was renovated down to the studs in 2014 with new plumbing, electrical, drywall, HVAC, windows and spray foam insulation in the exterior walls and attic. Sitting on almost 4 acres with some woods towards the front and farmland behind, the property also includes a 30x30 metal pole barn with concrete flooring, separate 200 amp service and a 14' door plus an extra-large 23x23 2-car garage with electric that has been used as a recreation space. The inviting front deck is composite for more durability and limited maintenance. The kitchen provides an abundance of cabinet space, granite countertops, a full complement of kitchen appliances and a large pantry. The living room and dining area are spacious and feature a wood burning stove. The owner's suite has an electric fireplace, walk-in closet and private bath with large, tiled shower and jetted tub. The home includes a whole house water filter. Seller is providing a Home Buyer's Resale 2-10 home warranty at closing for peace of mind. Carport does not remain. All measurements and room sizes approximate.
- Type:
- Single Family
- Sq.Ft.:
- 3,410
- Status:
- Active
- Beds:
- 3
- Lot size:
- 0.52 Acres
- Year built:
- 1999
- Baths:
- 2.00
- MLS#:
- 2022012085
- Subdivision:
- Deerfield Estates
ADDITIONAL INFORMATION
CUSTOM built, one owner home! Floor plan is excellent with many unique features. Home is in TOP NOTCH condition and is move-in-ready! All rooms are oversized which allows for easy entertaining and furniture placement. Spacious, eat-in kitchen has an abundance of cabinets, huge pantry, built-in desk AND an island with a breakfast bar. (most kitchen appliances remain) Formal Dining Room has oversized windows that allow for plenty of natural light. Beautiful living room has multiple focal points, gas fireplace, vaulted ceilings and huge built-in cabinetry, wonderful area for cozy nights. Two foyers; one at the front door and one at the side door welcomes old and new friends. Three bedrooms on 1st floor are all roomy. Master Bedroom has jetted tub, separate shower and dual sinks. Bonus Room/Family Room on second floor offers a walk-in closet and can be easily used for office, playroom or whatever your family needs! Large sized Laundry Room has built-in cabinetry and sink. Home is immaculate and has been updated thru the years. (Hardwood floors refinished 2021, custom blinds 2021, new door in great room 2020.) Home is in desirable Deerfield Estates Subdivision, minutes from I 64, shopping and dining. Ready for a new home for the holidays? Take a look at this one! Garden area is not on sellers' property, but they have had it for many years. No possession before Nov 15.
- Type:
- Single Family
- Sq.Ft.:
- 1,200
- Status:
- Active
- Beds:
- 2
- Lot size:
- 1.29 Acres
- Year built:
- 1940
- Baths:
- 1.00
- MLS#:
- 2022012033
ADDITIONAL INFORMATION
Tucked Away in this Beautiful wooded setting overlooking Blue River is this Hideaway. Perfect and secluded for a weekend getaway or your forever Home. There is a lot of History inbuilding this home. This is such a beautiful property. 2 Bedrooms, 1 bath, and the hardwood flooring is Gorgeous! Enjoy the Wood burning fireplace on those cold Fall Days. The back deck overlooks the peaceful Blue River and the home has 1200 sq. ft. of finished living space. Enjoy the wildlife here and the sound of the water passing by. Did I mention the separate Tiny house that is a few steps away and just adorable. Perfect for some privacy from Main house, or to work on that special project or just relax and enjoy Nature. Buyer is welcome to have any and all inspections, but this home is being sold "AS IS"
- Type:
- Single Family
- Sq.Ft.:
- 3,256
- Status:
- Active
- Beds:
- n/a
- Lot size:
- 0.31 Acres
- Year built:
- 1900
- Baths:
- 2.00
- MLS#:
- 2022011969
ADDITIONAL INFORMATION
Beautifully renovated retail space on Hwy 62/Chestnut Street in Downtown Corydon. High visibility from traffic entering and exiting the downtown district. Walking distance to other retail, dining, and attractions. Real Estate only without business offered at $350,000. Real Estate and business together offered at $450,000.
- Type:
- Single Family
- Sq.Ft.:
- 10,244
- Status:
- Active
- Beds:
- n/a
- Lot size:
- 2.02 Acres
- Year built:
- 1994
- Baths:
- 3.00
- MLS#:
- 2022011913
ADDITIONAL INFORMATION
What an opportunity this could be!! A chance to own your thriving business and is all âTurnkeyâ! This 2+ ac with building built in 1994 is up and running business of outdoor golf, arcade game lounge, 2 âparty ârooms that can be rented, 1 large banquet room upstairs with tables, chairs and kitchen, office, indoor âblack light âgolf, snack area, 2 restrooms (men & women) on main floor, 1 bath on second floor and ample parking! This business has been built from the ground up since 2005. P & L can be reviewed with a preapproval letter and serious buyer only. Seller will offer transition timeframe after the sale. 58 parking spaces with additional room for buses.
- Type:
- Single Family
- Sq.Ft.:
- 1,232
- Status:
- Active
- Beds:
- 3
- Lot size:
- 4.21 Acres
- Year built:
- 2000
- Baths:
- 2.00
- MLS#:
- 2022011876
ADDITIONAL INFORMATION
Cute, Cute, Cute!!!! Totally redone on the inside. This 3 bed 2 bath on 4.21 acres is all that you need. Spring fed pond is so beautiful and totally shaded for a relaxing place to spend those blazing hot days. Wiring has been totally updated and HVAC has been updated as well. Great pole barn with congrete floor and electric. Gas grill that stays is connected to main gas line. Prooperty has an additional septic in front yard that could be used for camper possibly.
Albert Wright Page, License RB14038157, Xome Inc., License RC51300094, [email protected], 844-400-XOME (9663), 4471 North Billman Estates, Shelbyville, IN 46176

Information is provided exclusively for consumers personal, non - commercial use and may not be used for any purpose other than to identify prospective properties consumers may be interested in purchasing. Copyright © 2024, Southern Indiana Realtors Association. All rights reserved.
Corydon Real Estate
The median home value in Corydon, IN is $217,400. This is higher than the county median home value of $213,500. The national median home value is $338,100. The average price of homes sold in Corydon, IN is $217,400. Approximately 55.06% of Corydon homes are owned, compared to 21.24% rented, while 23.7% are vacant. Corydon real estate listings include condos, townhomes, and single family homes for sale. Commercial properties are also available. If you see a property you’re interested in, contact a Corydon real estate agent to arrange a tour today!
Corydon, Indiana 47112 has a population of 3,094. Corydon 47112 is less family-centric than the surrounding county with 25.92% of the households containing married families with children. The county average for households married with children is 29.34%.
The median household income in Corydon, Indiana 47112 is $44,831. The median household income for the surrounding county is $63,586 compared to the national median of $69,021. The median age of people living in Corydon 47112 is 43.8 years.
Corydon Weather
The average high temperature in July is 87.5 degrees, with an average low temperature in January of 23.7 degrees. The average rainfall is approximately 46 inches per year, with 7.8 inches of snow per year.
