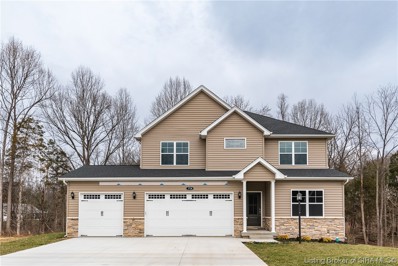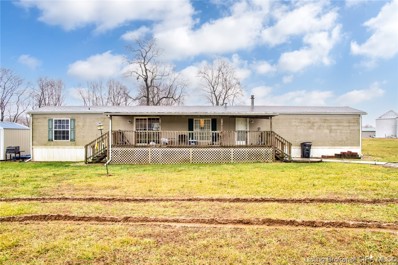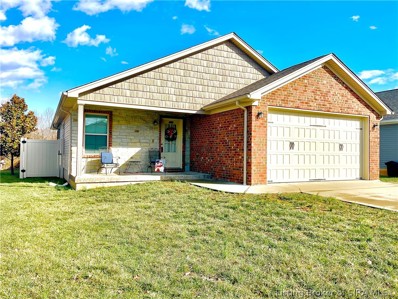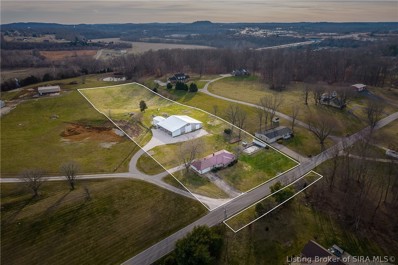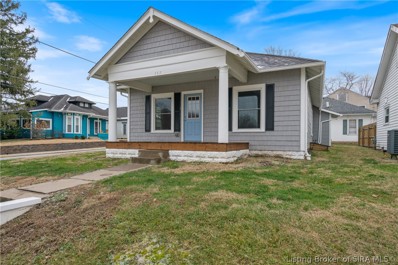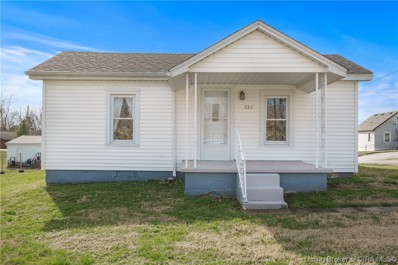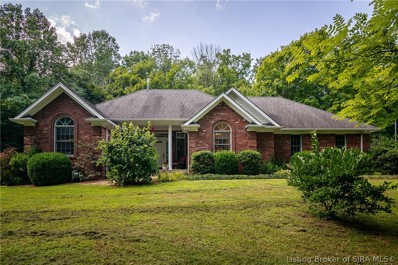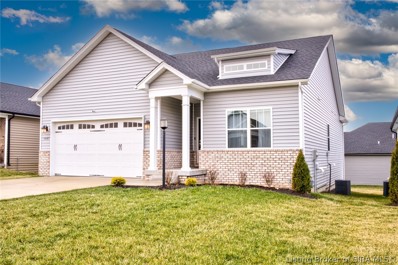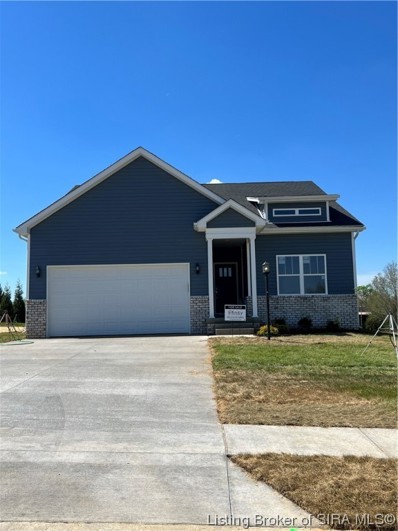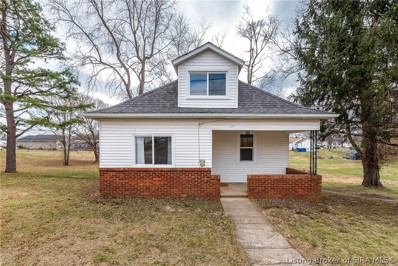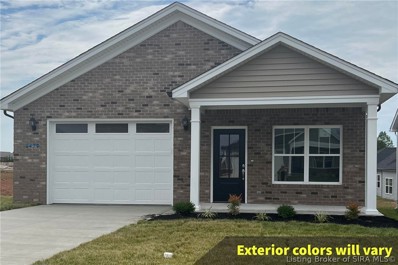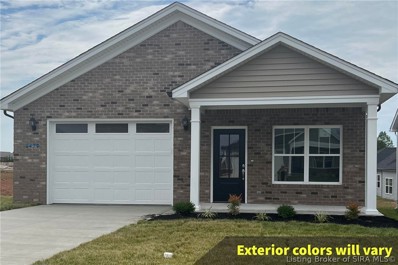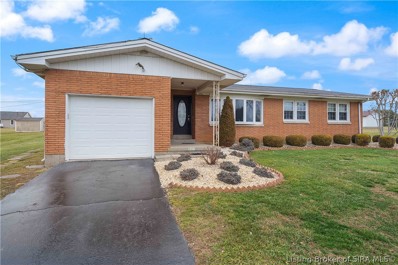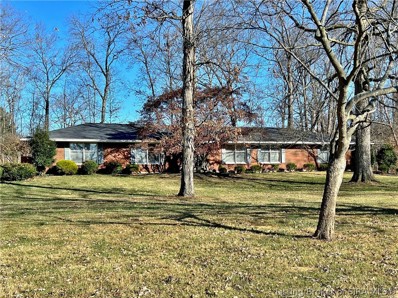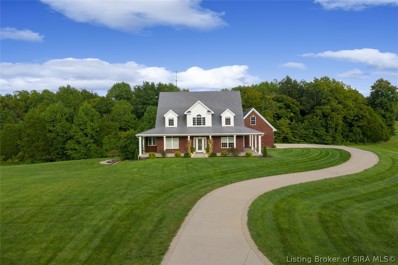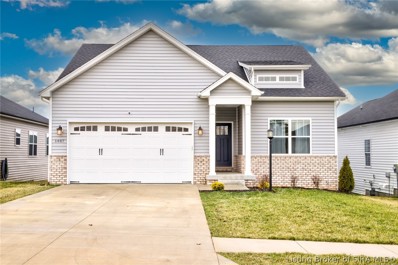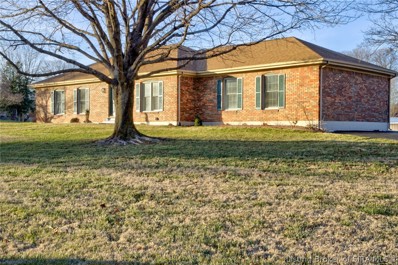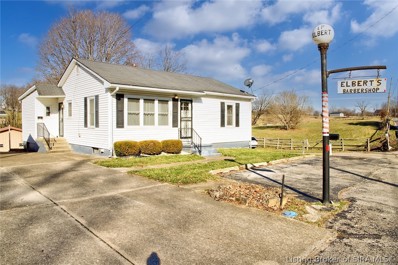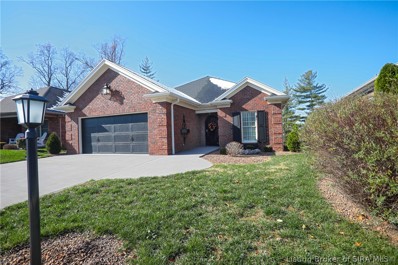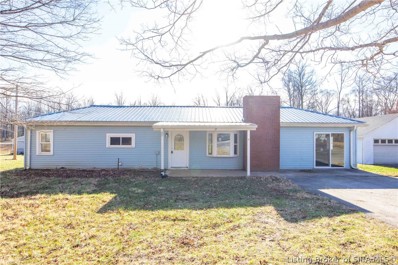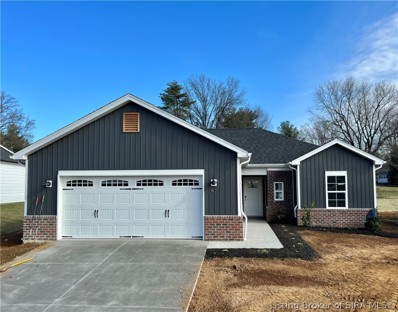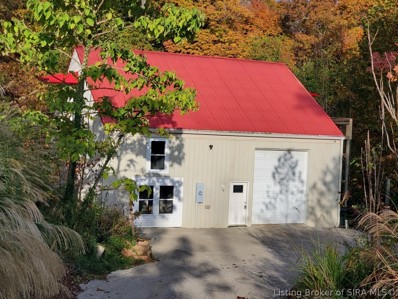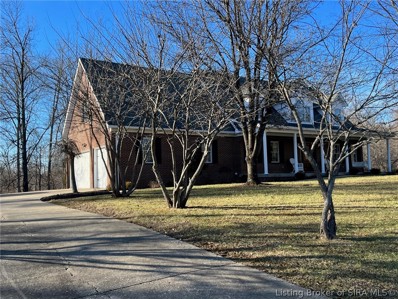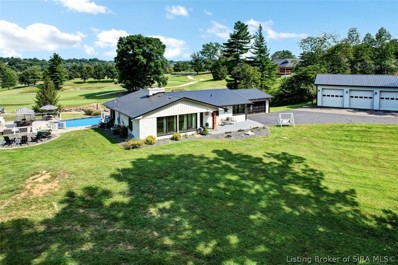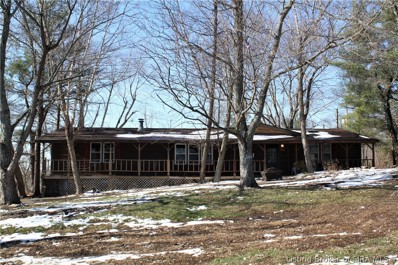Corydon IN Homes for Sale
- Type:
- Single Family
- Sq.Ft.:
- 2,916
- Status:
- Active
- Beds:
- 4
- Lot size:
- 0.99 Acres
- Year built:
- 2023
- Baths:
- 4.00
- MLS#:
- 202305958
- Subdivision:
- Poplar Trace
ADDITIONAL INFORMATION
MOVE IN READY!! YOU DONâT WANT TO MISS LUXURY ON A BUDGET! Check out this Luxurious Move-In-Ready home with vinyl siding! Breathtaking LVP throughout the main areas of the home pairs well with the vast amount of trim and open floor plan! Great room looks out on to a wooded area! Kitchen has luxurious appliances along with a Gas Cooktop! Canât forget about the LARGE WALK-IN-PANTRY either!! Primary Suite is upstair and can to accommodate any type of furniture! Primary Suite Bathroom is acquainted with a separate tub and a Tile Shower to match! Donât forget to also check out the HUGE WALK-IN-CLOSET!! The Garage space on this home makes this floorplan STAND OUT! Perfect for people who want to store a lot of cars, bikes, or like to use their garage as a hobby area! Come see why this is one of our most popular floorplans to date!!
- Type:
- Single Family
- Sq.Ft.:
- 1,232
- Status:
- Active
- Beds:
- 3
- Lot size:
- 1.43 Acres
- Year built:
- 2000
- Baths:
- 2.00
- MLS#:
- 202305776
ADDITIONAL INFORMATION
Country living! Come take a look at this move in ready 3 bedroom 2 bath home sitting on 1.5 ac! Plenty of room here to entertain your guests outside or even put up a big pole barn. New flooring and water heater. Home being sold As Is. Fridge, dishwasher and shed 2020.
- Type:
- Single Family
- Sq.Ft.:
- 1,194
- Status:
- Active
- Beds:
- 3
- Lot size:
- 0.15 Acres
- Year built:
- 2016
- Baths:
- 2.00
- MLS#:
- 202305814
- Subdivision:
- Homestead Manor
ADDITIONAL INFORMATION
Welcome home to this adorable well kept home conveniently located minutes from downtown Corydon close to schools, shops and interstate. You will love this move in ready brick and stone 3 bedroom/2 bath with an Open Floor plan, vaulted ceiling, white kitchen cabinets, Kitchen Island, and all appliances stay including washer and dryer, refrigerator, master Bedroom and bath, & 2 car garage. You'll fall in love with the newly fenced in backyard for your privacy and and family needs, enjoy the covered front and back porches. Make your appointment today.
- Type:
- Single Family
- Sq.Ft.:
- 1,426
- Status:
- Active
- Beds:
- 3
- Lot size:
- 3.7 Acres
- Year built:
- 1959
- Baths:
- 1.00
- MLS#:
- 202305794
ADDITIONAL INFORMATION
PRICE UNDER APPRAISED VALUE:LOCATION is everything. Located on a dead end drive minutes to I-64. This home would be convenient if you had to commute to NA or Louisville. The draw to this home/property is the ability to have the best of both worlds, town & country living. It could be your own little slice of heaven! The oversized pole barn must be seen to be appreciated 22x31x12 approx. It has enough room for all your toys: camper, tractors, boat, large equipment etc. It has concrete floor & electric. There is a nice sized field behind the pole barn that would allow room for livestock &/or small poultry. The 3.7 acres with a country feel yet close to everything: restaurants, shopping, & all that downtown Corydon has to offer! The home is approx 1426 finished SqFt. 3 BR 1 BA with a walkup basement. The home does need cosmetic updates but is a solid sound home. Some updates include the metal roof on home-2021, metal roof on pole barn-2018, HVAC-2018, water heater-2018. The home has wood trim, wood doors, wood kitchen cabinets & could be freshened up to suit your taste, there are hardwood floors under the existing flooring. Thereâs an in-ground pool (not used in 3 years) fenced that would be great for hot summer days. The basement does have some water intrusion in a heavy downpour. The floor drain alleviates the issue. Sold as is. $10,000 is being offered for any repairs that may need to be made to the property. MUST HAVE APPT, HOME IS OCCUPIED.
$199,900
117 Elliott Avenue Corydon, IN 47112
- Type:
- Single Family
- Sq.Ft.:
- 1,052
- Status:
- Active
- Beds:
- 2
- Lot size:
- 0.09 Acres
- Year built:
- 1929
- Baths:
- 1.00
- MLS#:
- 202305718
ADDITIONAL INFORMATION
Adorable bungalow in the heart of Corydon! The home has been completely remodeled in 2022! Seller has upgraded/updated everything including kitchen cabinets, lights, windows, plumbing & electric. Beautiful hardwood floors have been professionally refinished. Living Room is spacious and dining room offers plenty of room for a /hutch or desk. Kitchen has an abundance of cabinets and opens to dining area to allow for easy conversation. Sit and enjoy a cup of coffee in the sitting area/sunroom and take in all the natural lighting. The laundry room offers extra storage space. Unwind at the end day on the covered front porch. Take a look and move into your new home this Spring! This home will not last long at this price and location. Close to shopping and dining.
- Type:
- Single Family
- Sq.Ft.:
- 1,092
- Status:
- Active
- Beds:
- 3
- Lot size:
- 0.15 Acres
- Year built:
- 1954
- Baths:
- 1.00
- MLS#:
- 202305657
ADDITIONAL INFORMATION
Well loved, one owner home in convenient location! Home is in excellent condition. Large eat-in kitchen has plenty of cabinets and counter space. Spacious living room has plenty of windows for natural light. Home has 3 bedrooms and 1 bathroom. Home has been updated through the years with roof, HVAC, windows and paint. Enjoy the outdoors or hobbies? Home comes with a detached garage that is perfect for vehicles or a workshop! Located only minutes from downtown Corydon, restaurants and shopping.
- Type:
- Single Family
- Sq.Ft.:
- 2,722
- Status:
- Active
- Beds:
- 3
- Lot size:
- 3.14 Acres
- Year built:
- 1999
- Baths:
- 3.00
- MLS#:
- 202305688
- Subdivision:
- Magnolia Springs
ADDITIONAL INFORMATION
PRIVATE PARADISE! Custom Built, ONE OWNER! You will love this FANTASTIC Corydon location, tucked away on a quiet cul-de-sac, private drive on OVER 3 Acres!! 2x6 Construction, Surrounded by trees, ALL BRICK RANCH, boasts 3 Beds/3 FULL Baths and FINISHED WALKOUT! Vaulted Liv Rm, HARDWOOD, Brick Hearth, Wood-burning FP, NATURAL LIGHT and gorgeous WOODED views! Living OPEN to Lrg DREAM Kitchen, Eat-in breakfast nook, TONS of Cabs, CORIAN tops w/beveled edge, PANTRY, Serving Bar w/Seating and serving! Split Plan, LRG Master Suite w/Lrg WIC, private access to the professionally Glassed/Screen 3 Season Porch,(last 6 years). Master Bath Dbl Vanity, Whirlpool, Sep. Shower, and dressing vanity. Beds 2/3 NICE SIZE, and share FULL hall bath. Lower Level FINISHED WALKOUT!!! Wonderful entertainment and Rec space, WINDOWS, Game/Cards area, OPEN, Wood-burning FP, 3rd FULL BATH. Separate WORKSHOP 16x11 w/separate entrance/heated too! LOTS of Storage and closet space. COVERED FRONT PORCH and LARGE COVERED PATIO off Walkout! NEW Composite LARGE DECK across back, NEW Water Heater, UPDATED NEWER High-Efficiency Duel Fuel HVAC w/Humidifier, 2 Car Garage and MORE! This is a beauty for sure!!!!!! Sq ft & rm sz approx.
- Type:
- Single Family
- Sq.Ft.:
- 2,744
- Status:
- Active
- Beds:
- 4
- Lot size:
- 0.14 Acres
- Year built:
- 2021
- Baths:
- 3.00
- MLS#:
- 202305648
- Subdivision:
- Poplar Trace
ADDITIONAL INFORMATION
Welcome to this stunning 4 bedroom, 3 bathroom home located in a developing subdivision! This beautiful property boasts ample living space, with a spacious daylight finished basement providing even more room for relaxation and entertainment. As you enter the home, you'll be greeted by an inviting foyer that leads you to the main living area. The open-concept floor plan allows for a seamless flow from the living room to the kitchen, perfect for hosting friends and family. The kitchen features modern appliances, sleek countertops, making it the heart of the home. Another great benefit of this property is the low-maintenance yard. With a smaller yard to care for, you'll spend less time on upkeep and more time doing the things you love. You can enjoy your weekends without worrying about mowing, weeding, or pruning, giving you more time to relax, unwind, and explore the many nearby parks, trails, and attractions. Take a refreshing hike through the nearby O' Bannon Woods State Park, or simply spend a day strolling the local shops and cafes. Whether you're looking for a quiet retreat or a premier bustling neighborhood, this 4 bed, 3 bath with a finished basement is the perfect place to call home. Don't miss out on the chance to make this incredible property yours today!
- Type:
- Single Family
- Sq.Ft.:
- 1,484
- Status:
- Active
- Beds:
- 3
- Lot size:
- 0.39 Acres
- Year built:
- 2023
- Baths:
- 2.00
- MLS#:
- 202305487
- Subdivision:
- Poplar Trace
ADDITIONAL INFORMATION
Come check out this BEAUTIFUL Harrison open-floorplan in Poplar Trace! A large living and kitchen space will suit your needs for everyday living and is also perfect for company! This home is situated with a beautiful COVERED PATIO with a ceiling fan to relax on when itâs too hot for the sun! Granite Countertops and an Ice White Backsplash in the kitchen will maximize the beauty of this kitchen space! All the lighting that you need will be provided in the home, with additional Rope Lighting added in to the Master Bedroom to WOW your space! Come see why this is such a great price for this home!
- Type:
- Single Family
- Sq.Ft.:
- 768
- Status:
- Active
- Beds:
- 2
- Lot size:
- 0.29 Acres
- Year built:
- 1947
- Baths:
- 1.00
- MLS#:
- 202305472
ADDITIONAL INFORMATION
MOVE-IN READY & POSSESSION AT CLOSING...This super cute home has lots to offer. There is a possible play room or 3rd non conforming bedroom if the attic space was finished and a spiral staircase added. It has neutral paint throughout, nice newer carpet, COMPLETELY remodeled bathroom and kitchen with solid wood kitchen cabinets, vinyl replacement windows, and newer doors and new gutters. Brand new furnace and central air. There is plenty of space for a play set, garden area, fire pit area, and much more. All this located on a quiet dead-end street. Located minutes to everything...shopping, downtown Corydon, government center, hospital, restaurants, and 1-64. This charming little town has lots to offer. The home is located within walking distance to Corydon Elementary, Intermediate, and High Schools. It is situated on a smaller town lot and has city utilities. One bill from the Town of Corydon for water service, sewer service, and trash service. Seller is selling as is. Sq ft & rm sz approx.
- Type:
- Single Family
- Sq.Ft.:
- 1,315
- Status:
- Active
- Beds:
- 3
- Lot size:
- 0.14 Acres
- Year built:
- 2023
- Baths:
- 2.00
- MLS#:
- 202305434
- Subdivision:
- Poplar Trace
ADDITIONAL INFORMATION
The delightful Eleanor offers quaint charm starting with the lovely front porch. Upon opening the front door you are drawn down the foyer toward the spacious great room, kitchen and dining area. The master suite is large with attached bath and walk in closet. This home will be ready in Spring 2023.
- Type:
- Single Family
- Sq.Ft.:
- 1,315
- Status:
- Active
- Beds:
- 3
- Lot size:
- 0.14 Acres
- Year built:
- 2023
- Baths:
- 2.00
- MLS#:
- 202305430
- Subdivision:
- Poplar Trace
ADDITIONAL INFORMATION
The delightful Eleanor offers quaint charm starting with the lovely front porch. Upon opening the front door you are drawn down the foyer toward the spacious great room, kitchen and dining area. The master suite is large with attached bath and walk in closet. This home will be ready in Spring 2023.
$189,900
1210 Main Street Corydon, IN 47112
- Type:
- Single Family
- Sq.Ft.:
- 2,017
- Status:
- Active
- Beds:
- 3
- Lot size:
- 0.46 Acres
- Year built:
- 1965
- Baths:
- 2.00
- MLS#:
- 202305332
- Subdivision:
- Pilot Knob
ADDITIONAL INFORMATION
Well maintained, brick ranch in GREAT location! Home has huge living room, nice sized dining area and kitchen appliances remain. Two bedrooms have nice hardwood floors, the third bedroom has carpet. Full basement has two finished rooms and plenty of storage! Small Patio over looks the nice size back yard. Just minutes from I64, shopping, restaurants and downtown. Home is move in ready, but you can update it and make it your own!
- Type:
- Single Family
- Sq.Ft.:
- 2,472
- Status:
- Active
- Beds:
- 4
- Lot size:
- 1.39 Acres
- Year built:
- 1978
- Baths:
- 4.00
- MLS#:
- 2022013543
- Subdivision:
- Shiloh Woods Subd Second Addition
ADDITIONAL INFORMATION
This AUCTION features THE PERFECT FAMILY HOME! Situated in a quiet well established country subdivision only mins south of Corydon on a spacious 1.393 acre lot, this classy brick ranch one-owner home is charming, practical, & handicapped accessible! 1977 built, 4BR/4BA (one including a roll in handicapped accessible shower), 2472+/- SF living area main floor, full basement (unfinished) offers numerous opportunities (rec-room, game room, workout room, office space, storage, possibilities are endless), & 2-car attached garage! House interior features: classy eat-in kitchen w/large island w/sink & breakfast bar, Schmidt cabinets, built-in pantry & custom fridge cabinet paneled doors; master bed with bath; secondary bedroom includes roll-in handicapped accessible shower; gas log fireplace & insert in family room; natural wood trim, doors, & cabinets throughout home; hardwood flooring; three hall closets; & interior basement access from inside hallway & garage. House exterior features: garden pond & sitting area on rear patio, exposed aggregate patio/sidewalk, large enclosed screened sitting porch w/ceiling fans, 3-year-old shingled roof, & poured concrete basement walls. Also features Culligan water osmosis system, & central vac air system. Lot features: mature shade, spacious rear yard! Home was built with all the bells & whistles! Only needs a few cosmetic updates. AUCTION ends Feb. 13. Bid now at https://bid.beckortauctions.com/auctions/catalog/id/34723/
- Type:
- Single Family
- Sq.Ft.:
- 3,873
- Status:
- Active
- Beds:
- 4
- Lot size:
- 3.71 Acres
- Year built:
- 2008
- Baths:
- 5.00
- MLS#:
- 202305313
ADDITIONAL INFORMATION
Custom Built Home sits on 3.7 Scenic, Partially Wooded, Acres. This Spacious Home offers an Open Floor Plan, with a Lovely Grand Foyer, Open Staircase with Railing and a Balcony that overlooks 1st Floor. The Abundance of Windows throughout the Home allows you to Enjoy the Beautiful Outdoors. Genuine Hardwood and Ceramic Tile Flooring Throughout! There are 4 Bedrooms (1st Floor Main Bedroom and 2 Bedrooms Upstairs with huge Walk-in Closets) 4.5 Bathrooms (1 Full Bathroom adjoins each Bedroom and there is a Guest Half Bath). The Great Room has 18' Ceiling and a Gas Log Fireplace. Gorgeous Kitchen Cabinets with Island/Bar, Stainless Steel Appliances, Large Walk-In Pantry and it adjoins the Formal Dining Room. Finished Walkout Basement. Large Family /Recreation Room with Wet Bar, 4rth Bedroom with Full Bathroom, Mechanical/Storage Room and a possible Craft Room or Office. Basement Walks out to a another Spacious Patio. The Garage is 1.5 Story (28X24) with 2 Garage Doors and a Finished Room upstairs. Lots of Beautiful Landscaping and a Winding Concrete Driveway with an Aggregate Border. 2 Water Heaters, 2 HVAC Systems. Convenient Location. Just minutes to I 64.
- Type:
- Single Family
- Sq.Ft.:
- 2,744
- Status:
- Active
- Beds:
- 4
- Lot size:
- 0.14 Acres
- Year built:
- 2021
- Baths:
- 3.00
- MLS#:
- 202305041
- Subdivision:
- Poplar Trace
ADDITIONAL INFORMATION
WOW!!! Don't miss out on this meticulously maintained, better-than-new, craftsman style, Harrison Plan home featuring the upgraded trim package and finished basement. Home also includes an open floor plan with a large living room and kitchen space perfect for entertaining, gorgeous granite counter tops, luxurious vinyl plank flooring throughout main living spaces, and a master bedroom with an elegant trey ceiling. The spacious basement has over 1,200 finished sq. ft that features a large living area, a bedroom, and a full bath. This leaves the unfinished areas for storing all those holiday decorations. The back covered deck is perfect for grilling and also features a ceiling fan with pull down shades for privacy making it ideal for spending quality time with friends and family! Youâll enjoy all the upgrades throughout this exceptional home! Why pay the price of a new one when you can have this one with more finished square feet and no waiting! Call today for your very own private tour! Conveniently located near schools, shopping, and other amenities. All measurements approx. If crucial, buyer to verify.
- Type:
- Single Family
- Sq.Ft.:
- 1,534
- Status:
- Active
- Beds:
- 3
- Lot size:
- 0.5 Acres
- Year built:
- 1975
- Baths:
- 2.00
- MLS#:
- 202305040
ADDITIONAL INFORMATION
This beautiful single-family home is fully renovated and located in the charming town of Corydon, Indiana. This home is situated on a spacious corner lot and features a brick exterior, a new roof, and a two-car attached garage. It has plenty of space with 3 bedrooms, 2 full bathrooms, and a full unfinished basement making it ideal to turn into your dream space. Inside this lovely home you will find plenty of natural light, new trim, a large living room, and a spacious den with a cozy fireplace. The master bedroom also features it's very own private bathroom. Outside, the home has a new deck, a gazebo, and a large backyard giving plenty of space for relaxing or entertaining. For extra peace of mind, homeowner offering one year home warranty. Call today for your very own private tour! Conveniently located near schools, shopping, and other amenities. All measurements approx. If crucial, buyer to verify. OPEN HOUSE SUNDAY 1/15/2023 2-4PM.
- Type:
- Single Family
- Sq.Ft.:
- 1,662
- Status:
- Active
- Beds:
- 3
- Lot size:
- 0.6 Acres
- Year built:
- 1954
- Baths:
- 2.00
- MLS#:
- 202305158
ADDITIONAL INFORMATION
First time on the market! Located conveniently in the city limits of Corydon and bordering pastures on 2 sides. This one-of-a-kind home with 3 beds and 2 full baths features a spacious living room, a new custom kitchen with extra storage, a family room with a custom bookshelf niche, and a circular floor plan layout. The partially finished, walkout basement has extra spaces for storage and a full bath. Outside has a large flat garden area, a two-car detached carport, extra parking off the street, a pole barn with concrete floor & electricity, and a detached shed. Wildlife is commonly spotted. Updates include the cabinets (2003), vinyl siding (2005), windows (2010), and roof (2008). Sellers invested in a Pre-inspection of the home as a bonus to comfort the buyers that it's a move-in ready home with no concerns about inspections. A must-see to appreciate all this home offers.
- Type:
- Single Family
- Sq.Ft.:
- 1,641
- Status:
- Active
- Beds:
- 2
- Lot size:
- 0.15 Acres
- Year built:
- 2017
- Baths:
- 3.00
- MLS#:
- 202305081
- Subdivision:
- Old Capital
ADDITIONAL INFORMATION
Whether you are a golfer or simply looking for low maintenance lifestyle, this custom-built split bedroom ranch is sure to please! Overlooking Old Capital Golf Course from your private enclosed lanai, this special residence has been crafted with the finest of materials. An inviting foyer leads to arched doorways, extensive crown molding, plantation shutters & wide plank wood flooring throughout. The open floorplan offers gourmet kitchen with an abundance of custom cabinetry, large center island & marble countertops, optional casual dining space or cozy seating area, family room and formal dining space, all of which is versatile living areas for your particular needs. Alfresco dining will be a must on the expansive enclosed lanai finished in tile. The primary suite is a fabulous design with spacious bedroom, walk-in closet with built-in organization system, beautifully appointed bathroom with separate water closet & conveniently located laundry! The guest bedroom boasts en suite bathroom with designer finishes, and a separate guest powder room is situated near the living space. An oversized garage affords lots of storage opportunity, in addition to two vehicles. Simply fabulous! Call for your private viewing today!!
$199,500
4545 Tee Road NE Corydon, IN 47112
- Type:
- Single Family
- Sq.Ft.:
- 1,320
- Status:
- Active
- Beds:
- 3
- Lot size:
- 1 Acres
- Year built:
- 1953
- Baths:
- 2.00
- MLS#:
- 2022013909
ADDITIONAL INFORMATION
This 3 bedroom 2 full bath home has everything you need with a park like setting. Open floor plan gives plenty of space for entertaining. Youâll enjoy the many updates such as new flooring, new bathrooms, and new kitchen. There is also a 2-car detached garage. Youâll love how secluded this property is and how close it is to everything.
- Type:
- Single Family
- Sq.Ft.:
- 1,459
- Status:
- Active
- Beds:
- 3
- Lot size:
- 0.26 Acres
- Year built:
- 2022
- Baths:
- 2.00
- MLS#:
- 202305059
- Subdivision:
- Springs Of Old Georgetown
ADDITIONAL INFORMATION
NEW SPRINGS OF OLD GEORGETOWN! QUALITY built by ASB, this is the "Brooklynn" Plan ! Offering nearly 1500 Sq ft. This plan boast a WIDE open floor plan with a vaulted great room, eat in kitchen, FOYER, Big PANTRY, and 3 Large bedrooms and 2 full baths! The owners suite features a private bath with dual sinks with granite top, CUSTOM TILE shower, and huge walkin closet that is almost as big as a bedroom! This is an ENERGY SMART RATED home! Builder provides a RWC WARRANTY
- Type:
- Single Family
- Sq.Ft.:
- 2,400
- Status:
- Active
- Beds:
- 3
- Lot size:
- 6.2 Acres
- Year built:
- 2008
- Baths:
- 3.00
- MLS#:
- 202305057
ADDITIONAL INFORMATION
Rare to find...BARNDOMINIUM!!! This unique property boasts 2400 square feet of living space on over 6 acres on a quiet & serene setting. The garage side features two - 14 foot overhead doors, perfect for a boat or RV parking. The finished area includes two bedrooms, two full bathrooms & a family room on the 1st floor; the 2nd floor has a living room, kitchen, bedroom & a full bathroom! Listing broker is related to the Seller.
- Type:
- Single Family
- Sq.Ft.:
- 4,343
- Status:
- Active
- Beds:
- 4
- Lot size:
- 1 Acres
- Year built:
- 1998
- Baths:
- 4.00
- MLS#:
- 202305038
- Subdivision:
- Cedar Pointe
ADDITIONAL INFORMATION
CEDAR POINTE SUBDIVISION 4 MILES OFF I-64 LANESVILLE EXIT. CUSTOM FEATURES IN THE ALL BRICK 4 BEDROOM, 3.5 BATH, 2STORY HOME ON 1 ACRE TREED LOT LOOKING OUT TO NATURAL WOOD VIEWS. APPROX 4342 SQFT. WATCH THE WORLD GO BY FROM THE COVERED ROCKING CHAIR PORCH. NATURAL FLOWING LIGHT THROUGHOUT. CATHEDRAL CEILINGS, HARDWOOD FLOOR IN LIVING ROOM WITH GAS LOG FIREPLACE WALKING OUT TO LARGE TREX DECK WITH RETRACTING ELECTRIC AWNING THAT WALKS DOWN TO ANOTHER CONCRETE PATIO. FIRST FLOOR MASTER BEDROOM AND BATH WITH SEPERATE SHOWER AND JETTED TUB. THE HALLWAY ON SECOND FLOOR HAS 2 BUILT IN BOOKSHELVES. TWO BEDROOMS SHARE FULL BATH WITH MULTIPLE CLOSETS. BONUS ROOM IS CURRENTLY BEING USED AS MEDIA ROOM. LOWER LEVEL HAS 4TH BEDROOM WITH FULL BATHROOM, WET BAR KITCHEN AND LARGE FAMILY ROOM WALKING OUT TO CONCRETE PATIO. HOW MANY CLOSETS ARE TOO MANY? LARGE WORKSHOP AREA AND UTILITY GARAGE WITH OUTSIDE ACCESS. 3 CAR GARAGE WITH LARGE STORAGE ROOM. AMISH BUILT 10X16 LOFTED MINI BARN. MANY UPDATES. SELLER PROVIDING AMERICA'S PREFERRED WARRANTY. AWESOME, FLOWING, SURE TO PLEASE FLOOR PLAN.
- Type:
- Single Family
- Sq.Ft.:
- 2,450
- Status:
- Active
- Beds:
- 4
- Lot size:
- 2.7 Acres
- Year built:
- 1962
- Baths:
- 2.00
- MLS#:
- 2022013845
ADDITIONAL INFORMATION
IMMACULATE move in ready 3 bedroom (4th bedroom option), 2 full bath, 3 detached car garage 30x40(built 2021) THIS ONE HAS IT ALL. Updates: 2021 POOL and new decking(over 700 sq ft) w tiki bar (Pool size 21x43x52). Just shy of 3 acres AND not only a view but right on the GOLF COURSE. Eat in kitchen. Formal dining room. Finished walkout basement. Custom kitchen cabinets, new granite counter tops, new recessed lighting throughout, refinished hardwood floors. All new (Andersen) windows in 2019, new appliances(GE) in 2019, basement flooring in 2020, new water softener in 2019, thermal Tru doors in 2019, new water heater in 2018. New HVAC (2019) & new septic (2019). 2022 Roof and gutters, 2022 sealed and added to drive way. Main floor bathroom all new as well. Also attached one garage was remodeled for additional living room but still can be a garage as well. One of the bedrooms is currently used as a laundry room but additional laundry in the basement is available. THIS ONE IS A MUST SEE!! Enjoy the sunset nights by the fire pit overlooking the golf course. Schedule your private showing today.
- Type:
- Single Family
- Sq.Ft.:
- 1,848
- Status:
- Active
- Beds:
- 3
- Lot size:
- 2.48 Acres
- Year built:
- 1991
- Baths:
- 2.00
- MLS#:
- 2022013918
ADDITIONAL INFORMATION
Enjoy the comforts of a country setting that is in close proximity to stores, restaurants, the interstate, and more! With approximately 1,850 sq. ft. on one level, this 3 bedroom, 2 full bathroom home offers an open floor plan with a spacious kitchen, dining area, and living room which flows together to provide a large gathering space to accommodate family gatherings!! Entertain guests, or yourself, while sipping on your favorite beverage under the covered front porch that extends the full length of the house. There are brand-new sliding doors in the dining area leading to a rear deck. This property is loaded with lots of storage for all your outdoor equipment or storage needs. The roof is only approximately 2 years old! Clothes Washer, Clothes Dryer, Dishwasher, Range/Oven, and Refrigerator are included! Updated throughout! Repaired flooring and carpeted Master bedroom, walls trimmed and painted throughout, light switches and wall receptacles replaced. A one-year limited home warranty will be provided! Sq ft & rm sz approx.
Albert Wright Page, License RB14038157, Xome Inc., License RC51300094, [email protected], 844-400-XOME (9663), 4471 North Billman Estates, Shelbyville, IN 46176

Information is provided exclusively for consumers personal, non - commercial use and may not be used for any purpose other than to identify prospective properties consumers may be interested in purchasing. Copyright © 2024, Southern Indiana Realtors Association. All rights reserved.
Corydon Real Estate
The median home value in Corydon, IN is $217,400. This is higher than the county median home value of $213,500. The national median home value is $338,100. The average price of homes sold in Corydon, IN is $217,400. Approximately 55.06% of Corydon homes are owned, compared to 21.24% rented, while 23.7% are vacant. Corydon real estate listings include condos, townhomes, and single family homes for sale. Commercial properties are also available. If you see a property you’re interested in, contact a Corydon real estate agent to arrange a tour today!
Corydon, Indiana 47112 has a population of 3,094. Corydon 47112 is less family-centric than the surrounding county with 25.92% of the households containing married families with children. The county average for households married with children is 29.34%.
The median household income in Corydon, Indiana 47112 is $44,831. The median household income for the surrounding county is $63,586 compared to the national median of $69,021. The median age of people living in Corydon 47112 is 43.8 years.
Corydon Weather
The average high temperature in July is 87.5 degrees, with an average low temperature in January of 23.7 degrees. The average rainfall is approximately 46 inches per year, with 7.8 inches of snow per year.
