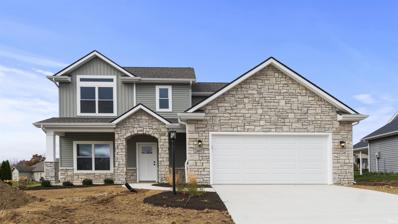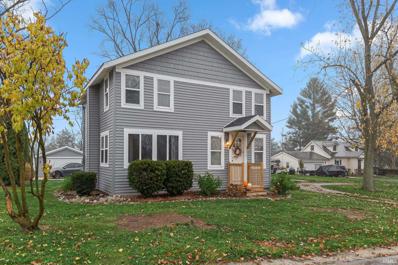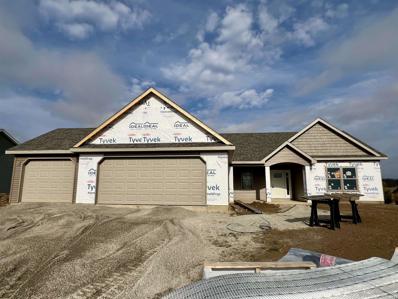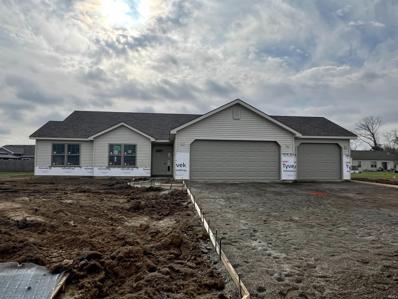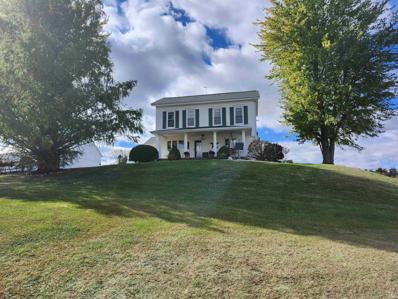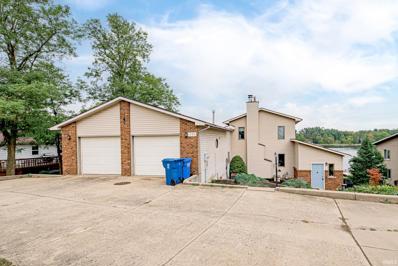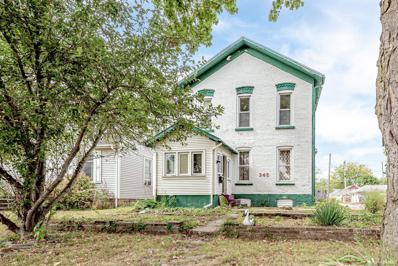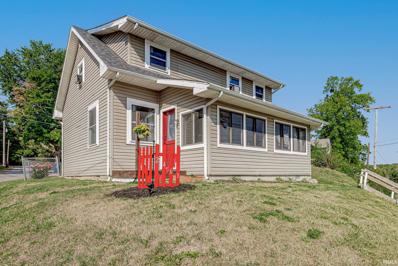Columbia City IN Homes for Sale
- Type:
- Single Family
- Sq.Ft.:
- 1,873
- Status:
- NEW LISTING
- Beds:
- 4
- Lot size:
- 0.24 Acres
- Year built:
- 2021
- Baths:
- 3.00
- MLS#:
- 202447382
- Subdivision:
- Cambridge Crossing
ADDITIONAL INFORMATION
This 4 bedroom, 2 1/2 bath, 2 story, Granite Ridge built home in Cambridge Crossing provides a very convenient location on Columbia City's north side with some popular amenities including some of the following: Corner lot setting, open floor plan, spacious kitchen with center island overlooking the exceptionally large great room, high efficiency natural gas forced furnace with central air, spacious den and 2 full baths upstairs plus a 1/2 bath on the main floor. The pull down garage steps provide access to the partially floored attic for storage. This home was build in 2021, so there should be no major replacements required right away. This home is being sold subject to sellers successfully closing on a home they now have under contract contingent upon selling this home.
- Type:
- Single Family
- Sq.Ft.:
- 1,916
- Status:
- NEW LISTING
- Beds:
- 4
- Lot size:
- 0.2 Acres
- Year built:
- 1890
- Baths:
- 2.00
- MLS#:
- 202447367
- Subdivision:
- None
ADDITIONAL INFORMATION
Step into this charming 4-bedroom, 1.5-bath home where classic character meets modern living. The stunning original hardwood floors and intricate tin ceiling in the dining room set the stage for timeless elegance. Relax on the expansive covered wrap-around porchâ??a perfect spot to sip your morning coffee or unwind at the end of the day. Inside, youâ??ll find a thoughtfully designed layout with a main-level bedroom for added convenience and three additional bedrooms upstairs. The side mudroom entrance makes daily life a breeze, offering a practical space for coats, shoes, and more. Outside, the large fully fenced yard provides privacy and endless opportunities for play, gardening, or entertaining. Located in the heart of Columbia City, this home blends historic charm with modern amenities. Donâ??t miss your chance to own this gem! Property being sold AS-IS
- Type:
- Single Family
- Sq.Ft.:
- 3,959
- Status:
- Active
- Beds:
- 5
- Lot size:
- 2.69 Acres
- Year built:
- 1991
- Baths:
- 4.00
- MLS#:
- 202446949
- Subdivision:
- Blue River Estates
ADDITIONAL INFORMATION
Tucked away on almost 3 acres of peaceful, wooded property, this stunning custom-built 2 story home offers unmatched tranquility, privacy, and natural beauty. Set back off the road and nestled alongside a charming creek, this retreat is ideal for those seeking a serene escape. The home features a huge primary suite and 4 additional bedrooms, 4 updated baths, and a fully finished walkout basement providing plenty of space for family and guests. Step into the dramatic 2 story entryway with soaring ceilings and an elegant open staircase that makes a striking first impression. A freshly painted interior makes the home feel fresh and bright. The kitchen is equipped with beautiful custom cabinetry for the family chef. Relax in the screened in porch where you can take in the views of nature and enjoy occasional visits from wildlife. The home has 2 fireplaces, one is gas and the other is wood burning. Updates include an 8 year old roof, new water heater, water softener, sump pump.This setting and beautifully designed property is more than just a home, it's a sanctuary. Schedule a tour!
- Type:
- Single Family
- Sq.Ft.:
- 1,350
- Status:
- Active
- Beds:
- 3
- Lot size:
- 0.36 Acres
- Year built:
- 1975
- Baths:
- 1.00
- MLS#:
- 202446870
- Subdivision:
- None
ADDITIONAL INFORMATION
**new price** Welcome to your potential lake life retreat! This charming three-bedroom, one-bathroom home offers an incredible opportunity for those seeking an affordable gateway to water access living. With deeded dock space and direct access to Round Lake, your dreams of summer afternoons on the water are within reach. The 1,350-square-foot home presents a blank canvas for your creative vision. While it needs some updating and tender loving care, the possibilities are endless for those willing to invest a little sweat equity. The layout provides comfortable living spaces and room for customization to match your personal style. A standout feature is the oversized two-car detached garage, offering abundant space for your vehicles, water toys, and storage needs. Whether you're storing kayaks, fishing gear, or workshop equipment, there's plenty of room to support your lake lifestyle activities. The property's true gem is its deeded lake access, providing you with your own piece of Round Lake paradise without the premium price tag of direct lakefront properties. Imagine starting your mornings with coffee at your dock or ending your days watching stunning sunsets over the water. Perfect for weekend getaways or year-round living, this home offers an affordable entry point into the coveted lake community. With some elbow grease and imagination, you can transform this diamond in the rough into your dream lake retreat. Don't miss this opportunity to secure your slice of lake life!
- Type:
- Single Family
- Sq.Ft.:
- 2,857
- Status:
- Active
- Beds:
- 4
- Lot size:
- 0.29 Acres
- Year built:
- 2024
- Baths:
- 3.00
- MLS#:
- 202446449
- Subdivision:
- Brennan
ADDITIONAL INFORMATION
4 Bedroom, 3 Bathroom ranch on a full finished basement nestled in Columbia City, near Morches Park, YMCA, Peabody Library & Parkview Whitley Hospital. Spacious owner's suite, A convenient laundry space, kitchen with walk in pantry. This home offers a 3 car garage. 3 Bedrooms on the main floor with 1 in the basement, 1 full bath in the basement. The basement has plenty of room for a second living space and recreation area. 5 Star Energy rating and a 10 year structural warranty included.
- Type:
- Single Family
- Sq.Ft.:
- 2,000
- Status:
- Active
- Beds:
- 3
- Lot size:
- 0.14 Acres
- Year built:
- 1910
- Baths:
- 2.00
- MLS#:
- 202446416
- Subdivision:
- Collin(S)
ADDITIONAL INFORMATION
This spacious 2000 sq. ft. home, located just north of downtown Columbia City, offers comfort and convenience. Enjoy a fully fenced backyard with large deck, perfect for outdoor activities, and relax on the charming sun porch just off the front steps. The kitchen comes fully equipped with all appliances included, and the large primary bedroom ensures a peaceful retreat. Featuring an unfinished basement professionally waterproofed by Interior Channel, this home is ready for your creative touch. Donâ??t miss this opportunity to own a great home in a prime location!
- Type:
- Single Family
- Sq.Ft.:
- 2,864
- Status:
- Active
- Beds:
- 4
- Lot size:
- 1.65 Acres
- Year built:
- 1999
- Baths:
- 4.00
- MLS#:
- 202446190
- Subdivision:
- Northland Estates
ADDITIONAL INFORMATION
Welcome to your dream home at 669 East Virginia Avenue in the charming town of Columbia City, IN! This spacious and inviting home offers everything you need for comfortable living and entertaining offering the perfect blend of city and country living! Step inside to discover the generous living space, featuring four well-appointed bds and three and a half ba. The open and airy layout is perfect for both relaxation and hosting guests. Enjoy cozy nights by the fire in the expansive living room. The heart of the home is the eat-in kitchen, complete with a convenient island that makes meal prep a breeze. Formal dining right off the kitchen for larger gatherings. The family room in the basement offers endless possibilities, complete with fire place, wet bar, full ba. and walk out to the fabulous above ground pool area! Expansive 1.6 acre lot is a true oasis. Enjoy outdoor living on the covered front porch with views and walking access to the lovely private 11 acre ngbrhd. pond or the massive deck surrounding the pool. New roof and newer mechanicals. Must see!
- Type:
- Single Family
- Sq.Ft.:
- 1,288
- Status:
- Active
- Beds:
- 2
- Lot size:
- 0.31 Acres
- Year built:
- 2008
- Baths:
- 2.00
- MLS#:
- 202446152
- Subdivision:
- Eagle Glen
ADDITIONAL INFORMATION
*Price Improvement* Don't want to shovel snow this winter? Then this is the perfect home for you! No more shoveling....no more mowing....Maintenance-Free, Easy Living! Nestled along the beautiful Eagle Glen golf course, this meticulously cared-for home offers the perfect blend of comfort and convenience on a quiet street. As you enter through the spacious foyer, youâ??ll be greeted by an open floor plan filled with natural light. The large rooms boast high ceilings. Enjoy the thoughtfully designed split bedroom layout, featuring ample closet space. Kitchen has been recently updated with new microwave and refrigerator (2023). Newer flooring and fresh paint throughout (2021), this home feels as good as new! Plus, the brand-new HVAC system (2023).Step outside to your expansive patio and deck, where you can savor the changing seasons and the privacy offered by the lush tree line in the backyard. Two-car garage equipped with shelving and durable epoxy non-slip flooring. Schedule your showing today and experience maintenance-free living at its finest!
Open House:
Saturday, 1/4 10:00-12:00PM
- Type:
- Single Family
- Sq.Ft.:
- 1,643
- Status:
- Active
- Beds:
- 4
- Lot size:
- 0.24 Acres
- Year built:
- 2019
- Baths:
- 3.00
- MLS#:
- 202445754
- Subdivision:
- Chesapeake Landing
ADDITIONAL INFORMATION
Welcome home to 677 N. Long Ridge Rd., a spacious and beautifully designed 4-bedroom, 2.5-bath property in a serene neighborhood setting. This home features a bright and open floor plan with plenty of natural light throughout. The modern kitchen has lots of counter space, stylish cabinetry, and a central island perfect for cooking or gathering. Upstairs, the spacious bedrooms provide plenty of options for family, guests, or a home office. The primary suite includes a private en-suite bath, while the additional full bath ensures comfort for everyone. The fenced backyard has a patio area ideal for entertaining, and plenty of room to relax or enjoy outdoor activities. Conveniently located near Columbia Cityâ??s amenities and schools, this home is perfect for those seeking a blend of comfort and accessibility. Donâ??t miss out on this move-in-ready gemâ??schedule your showing today!
- Type:
- Single Family
- Sq.Ft.:
- 1,609
- Status:
- Active
- Beds:
- 3
- Lot size:
- 0.24 Acres
- Year built:
- 1999
- Baths:
- 3.00
- MLS#:
- 202445517
- Subdivision:
- Irish Glenn
ADDITIONAL INFORMATION
Welcome to 1447 E Bridget Lane! This delightful 1,600 sq. ft. home in the sought-after Irish Glenn subdivision offers 3 bedrooms, 2.5 bathrooms, and plenty of charm. Situated in a convenient location location right next to hospitals, trails, restaurants, and shopping while just 20 minutes from Fort Wayne!!! Step inside to an inviting open-concept layout featuring a bright and spacious living room, perfect for relaxing or entertaining. The kitchen is a chef's dream with a pantry and ample cabinet space for all your storage needs. The primary suite is conveniently located on the main floor, boasting a large walk-in closet and an en suite bathroom with double vanity sinks. A half bath, laundry room, and additional storage closets complete the main level. Upstairs, youâ??ll find a versatile loft space, two generously sized bedrooms with walk-in closets, and a full bathroom. Outside, the fenced-in large backyard is perfect for entertaining or relaxing, offering endless possibilities for outdoor enjoyment. Don't miss your opportunity! Schedule your showing today!
- Type:
- Single Family
- Sq.Ft.:
- 1,812
- Status:
- Active
- Beds:
- 3
- Lot size:
- 0.25 Acres
- Year built:
- 1868
- Baths:
- 2.00
- MLS#:
- 202445279
- Subdivision:
- Other
ADDITIONAL INFORMATION
Discover this enchanting turn-of-the-century home, perfect for those who appreciate timeless beauty. Welcome home to over 1,800 square feet of living space that offers 2-3 bedrooms and features gleaming original wood floors in the 24 x 17 living room and dining room that add warmth and character to an already charming design. Measuring an impressive 22 x 18 feet, this expansive porch is the perfect spot to unwind on a swing and watch the world go by. There's plenty of room for a dining table to enjoy meals outdoors. The upstairs offers exceptional closet space. The first bedroom features two closets with hanging space and shelves, providing ample storage for all your needs. The second bedroom is 19 X 16 with closet organizers. The third room upstairs, right off the bathroom and a closet, has been used as a bedroom many times. However, previous owners found it to be an ideal solariumâ??a tranquil space to read, craft, meditate, and decompress. The use of this room is only limited by your imagination. The mudroom from the driveway side allows you to stop and remove wet shoes and boots before entering the kitchen, keeping your home clean and tidy. Just step inside from the car to start putting the groceries away. There are so many cabinets that make finding room for everything a breeze. The main level includes a convenient washer and dryer area which includes the second bathroom and storage right off the deck--no tracking dirt through the house after working and playing outside. The generously sized fenced yard with that 32 X 18 wood deck offers privacy and space for outdoor activities, gardening, or simply enjoying the fresh air. Imagine yourself hosting summer barbecues or just lounging in the sun. Original doors are still in the home. Waterproofed basement was used as a family room when all the kids were home. All this just a two block walk to the year-round activities, entertainment and food the thriving downtown offers. A two-car garage with workbenches and electricity tops it off. This home seamlessly blends historic charm with modern comfort, providing an ideal setting for creating lasting memories. Experience the best of indoor and outdoor living in this captivating property.
- Type:
- Single Family
- Sq.Ft.:
- 2,054
- Status:
- Active
- Beds:
- 4
- Lot size:
- 0.22 Acres
- Year built:
- 2024
- Baths:
- 3.00
- MLS#:
- 202445122
- Subdivision:
- Eagle Glen
ADDITIONAL INFORMATION
BRAND NEW custom home by MBN Properties in Eagle Glen! 4 bedrooms + office/play room/ 2.5 bathrooms open concept layout with custom cabinets and features throughout!
- Type:
- Single Family
- Sq.Ft.:
- 1,596
- Status:
- Active
- Beds:
- 4
- Lot size:
- 0.17 Acres
- Year built:
- 1928
- Baths:
- 3.00
- MLS#:
- 202444821
- Subdivision:
- Highland Park
ADDITIONAL INFORMATION
Donâ??t miss this beautifully restored 4 bed, 3 bath home ideally situated in the center of the sought after Tri-Lakes area! Perfect for a family or as a guest house for nearby waterfront lake owners, this property offers ample parking & additional storage for all your boats, trailers, & lake toys. As you step through the covered front or back deck, youâ??ll enter a welcoming space. The modern kitchen boasts new cabinetry & flows seamlessly into the dining area, leading to a spacious living room perfect for entertaining. All appliances remain with the home, including the washer & dryer. Upstairs youâ??ll find four generously sized bedrooms, including a primary bedroom featuring a recently remodeled en-suite bath. This home has undergone numerous updates, including a new roof, vinyl siding, flooring, paint, decking, garage doors, interior doors, vanities, showers, plus more ensuring you enjoy a fresh & stylish living space! Location is key & this home is less than two minutes away from two public access ramps, providing easy entry to Round, Little Cedar, Big Cedar, and Shriner Lakes - popular spots for 1-4 skiing & water activities. Donâ??t miss the opportunity to own this little gem in a prime location!
- Type:
- Single Family
- Sq.Ft.:
- 1,482
- Status:
- Active
- Beds:
- 3
- Lot size:
- 0.32 Acres
- Year built:
- 2024
- Baths:
- 2.00
- MLS#:
- 202444669
- Subdivision:
- Lincoln Pointe
ADDITIONAL INFORMATION
New home currently under construction in desirable Lincoln Pointe. This Charleston II floorplan built by Ideal Builders has great curb appeal and an open concept yet functional interior layout. Upon entering the home under the covered front porch you'll be greeted by an open concept great room with chamfer ceiling, dining area, and kitchen with corner sink layout overlooking the great room. A true split bedroom floorplan, the master suite is a great size and features it's own private full bath with 5' walk-in shower and kitchen height vanity with cultured marble vanity top. Bedrooms 2 and 3 are both nice in size and on the other side of the home as well as a second full bath also with cultured marble vanity top. Custom crafted upgraded Hickory cabinetry (storm maple finish) for kitchen and baths as well as matching 30" Hickory square cabinet in laundry room with hanging rod. Premium stainless steel dishwasher and microwave included in sale. Kitchen also includes premium high-definition countertops, quartz double-bowl kitchen sink, and matte black one handle pulldown kitchen faucet. Locking vinyl plank flooring throughout the whole home with the exception of the bedrooms and bedroom closets. 21'x22' attached 2 car garage with pull-down staircase to attic as well as a 12'x20' third bay with its own garage door opener. 95% efficient HVAC with fresh air ventilation system and landscaping package included in sale. Other upgrades to home include rounded drywall corners, ceiling fans in great room and primary bedroom, interior and exterior lighting, craftsman style interior doors, craftsman style front door with sidelite, matte black bath fixtures, interior door hardware, flat trim throughout home, painted quarter round, and exterior finishes. This home also has the option to belong to the monthly lawn maintenance and snow removal association, however it is not a requirement. Should you want to belong, the fee is currently $140.00 per month.
- Type:
- Single Family
- Sq.Ft.:
- 1,368
- Status:
- Active
- Beds:
- 3
- Lot size:
- 0.3 Acres
- Year built:
- 2024
- Baths:
- 2.00
- MLS#:
- 202444668
- Subdivision:
- Lincoln Pointe
ADDITIONAL INFORMATION
Open concept home under construction in desirable Lincoln Pointe. This Hunter floorplan built by Ideal Builders showcases 3 bedrooms, 2 full baths, and 1368 square feet. Foyer entry leads way into the spacious great room with Chamfer ceiling and triple windows. Locking vinyl plank flooring in all areas except bedrooms and bedroom closets. Open concept kitchen with single level center island, upgraded white maple cabinets with angled upper corner cabinet, stainless steel microwave and dishwasher, premium countertops, and spot resistant pull-down kitchen faucet. Ample size dining room has swinging door out to rear covered patio. Primary bedroom has its own en-suite bathroom with cultured marble countertop, 36" tall vanity, and 5' walk-in shower with rain shower head. Second full bath has tub/shower combination as well as cultured marble countertop. 20'x22' attached garage with pull-down staircase to attic as well as 12'x20' third car garage with its own garage door opener. 95% efficient gas furnace and central air conditioning. Fresh air ventilation system which includes Honeywell Vision Pro 8000 Programmable Thermostat, Vision Pro Module and Honeywell EARD6 Ventilation Damper. Landscaping package included in sale and includes rough and final grading, 3 CY mulch beds, 10 shrubs (or hosta substitutes), and 2- 1 3/4" diameter trees. Upgraded architectural roof shingles. Other upgrades to home include rounded drywall corners, 36" maple cabinet in laundry room with hanging rod, interior and exterior lighting, upgraded front door with sidelite, brushed nickel bath fixtures, flat trim, ceiling fans in great room and primary bedroom, and interior door hardware, One of the most unique options with this home is it has the ability to belong to the monthly lawn maintenance and snow removal program should homeowner desire. This is not a requirement, but if preferred it would be $140.00 per month.
- Type:
- Single Family
- Sq.Ft.:
- 1,755
- Status:
- Active
- Beds:
- 4
- Lot size:
- 1 Acres
- Year built:
- 1900
- Baths:
- 2.00
- MLS#:
- 202444334
- Subdivision:
- None
ADDITIONAL INFORMATION
OPEN HOUSE Sunday December 8th from 12-2! Have you been looking for a peaceful country home? This is the place for you! Nestled in a countryside setting off a quiet country road, this charming home is sure to capture your heart. As you approach the front door, you'll immediately notice the beautiful brick sidewalk leading to the covered front porch. Picture yourself enjoying evening relaxation with a good book or sipping your morning coffee while swaying gently on the front porch swing. Inside, the main floor features a bright and airy living room flooded with natural light and room for a sectional or couches. In addition, youâ??ll also find a versatile extra room perfect for a 4th bedroom, home office, playroom, or whatever suits your familyâ??s needs. Youâ??ll also find a full bathroom and a private laundry room on this level, adding convenience to your daily life. The hub of the home is the inviting, country farmhouse style kitchen. With a spacious pantry and an additional nook ideal for your coffee bar, itâ??s the perfect place to gather, cook, and create memories. Upstairs, youâ??ll find 3 comfortable bedrooms, each offering generous walk-in closets. The primary bedroom also boasts a private full bathroom. Step outside to enjoy the expansive back porch with an open deck, perfect for summer BBQs and entertaining friends and family. The 30x40 insulated barn provides plenty of space for storage, hobbies, or even a workshop, while the included playset ensures hours of fun for kids (and adults) of all ages. Situated on a full acre, this property offers plenty of space for outdoor activities, gardening, and room to roam. In addition, this home is move in ready and listed UNDER appraised value, so you can feel confident in your purchase. With its peaceful setting and inviting charm, this home is ready to welcome its next owners. Donâ??t miss your chance to make this beautiful country property your new home, schedule a showing today!
- Type:
- Single Family
- Sq.Ft.:
- 1,440
- Status:
- Active
- Beds:
- 3
- Year built:
- 1901
- Baths:
- 1.00
- MLS#:
- 202443027
- Subdivision:
- Swihart(S)
ADDITIONAL INFORMATION
Nice 1 ½ Story home with 2-3 bedrooms, 1 bath, living room, dining room & good size kitchen, newer flooring in kitchen and bath, covered front porch, shed & larger back yard. Gas FA & central air.
- Type:
- Single Family
- Sq.Ft.:
- 3,224
- Status:
- Active
- Beds:
- 4
- Lot size:
- 2 Acres
- Year built:
- 2010
- Baths:
- 3.00
- MLS#:
- 202442922
- Subdivision:
- None
ADDITIONAL INFORMATION
Here's your opportunity to own this custom built and unique home! This home was built in 2010 and has had only one owner. Inside you will find custom bamboo flooring throughout, downstairs flooring is heated, 2 master bedrooms with en-suits, a custom luxurious shower in the downstairs bath, a large family room, 4 bedrooms, 3 bathrooms, and a large family room. Attached is a custom built and oversized 2 car garage. The attached garage has it's own heating/cooling, heated floors, it's own water heater and furnace, as well as it's own dedicated electrical. Attached to the 2 car garage is a massive pole barn that also has its own dedicated electrical ran to it. All of this is situated on a rolling 2 acres of land.
- Type:
- Single Family
- Sq.Ft.:
- 999
- Status:
- Active
- Beds:
- 3
- Lot size:
- 0.34 Acres
- Year built:
- 1930
- Baths:
- 1.00
- MLS#:
- 202442352
- Subdivision:
- None
ADDITIONAL INFORMATION
AT THE LAKE! Not too Late to get yourself a Lake Place!! Life on Beech... Beech Avenue that is!! Living amongst the Lake... Or Lakes at Tri-Lakes! Conveniently situated between Shriner, Round, Cedar, & Little Cedar lakes. This home has many features between, newer drywall, paint, delightful kitchen. This long time owner has redone almost everything at some point or another. Meticulously maintained home. Boasting a flow through the home to overlook Shriner Lake from the great sized deck. They even have added a bonus room/ finished area in the attic which "would be - could be - potentially be" used in many ways (den, craft room, hobby room, storage, game room... etc.. 117sqft not in home square footage total on listing sheet), Laundry is also in the basement along with a great amount of storage or even more possibilities for a new owner to create. Don't worry the seller had even added a laundry shoot for extra convenience. Oh Wait... We forgot to tell you about the fact it is on two lots equaling about .34acres with parking for a few....or potential expanding dreams to possibly come true. Close to soooo many amenities and places yet far away at the LAKE!!
$595,000
4725 N SR 9 Columbia City, IN 46725
- Type:
- Single Family
- Sq.Ft.:
- 2,364
- Status:
- Active
- Beds:
- 4
- Lot size:
- 5.65 Acres
- Year built:
- 1900
- Baths:
- 2.00
- MLS#:
- 202440546
- Subdivision:
- None
ADDITIONAL INFORMATION
Breath taking mini farm estate situated on a 5.65 acre partly wooded and perfectly manicured setting. Driving up the long paved drive will provide the mood to experience this beautifully updated and maintained 4 bedroom 2 bath home providing a rustic decor and a truly relaxing feeling of home. The attractive wood plank pine floors throughout most of the main floor area along with the ventless gas fireplace in the cozy family room, heated floors in primary bathroom, country eat in kitchen with center island and breakfast bar are just a few of the truly unique features of this turn of the century home. The stately front porch, newer oversized 2 car attached garage, spacious Trex deck over looking the back yard stocked pond with deck and diving board provide plenty of outside entertainment. Additional outbuildings include a large 40 X 60 bank barn, 30 X 45 detached garage and a 20 X 30 poultry house, all providing animal shelter and storage space for hobbies and toys. This truly unique property will provide a perfect opportunity to someone for a wonderful lifetime home.
- Type:
- Single Family
- Sq.Ft.:
- 1,425
- Status:
- Active
- Beds:
- 3
- Lot size:
- 0.17 Acres
- Year built:
- 1960
- Baths:
- 1.00
- MLS#:
- 202439576
- Subdivision:
- Collinwood Acres
ADDITIONAL INFORMATION
Welcome to this beautiful 3-bedroom, 1-bathroom home offering over 1,400 square feet of comfortable living space. Perfectly designed for both relaxation and entertaining, this home features two generous living rooms, ideal for creating multiple cozy spaces for family and guests. Step inside to discover new flooring throughout and freshly painted walls that bring a bright, welcoming atmosphere. The remodeled bathroom has been updated with stylish finishes, providing both form and function. Enjoy the natural light and serene views in the sunroom, an ideal spot for morning coffee or evening relaxation. Outside, you'll find a spacious yard and a large storage shed, perfect for children or pets to play safely. A charming patio offers a great place for outdoor dining or unwinding in the fresh air. A short walk to the city pool, skate park and pickle ball courts. This home is the perfect blend of comfort, style, and functionality, making it an excellent choice for anyone looking for a move-in-ready property with plenty of space for modern living.
- Type:
- Single Family
- Sq.Ft.:
- 1,364
- Status:
- Active
- Beds:
- 3
- Lot size:
- 0.33 Acres
- Year built:
- 2024
- Baths:
- 2.00
- MLS#:
- 202438395
- Subdivision:
- Cambridge Crossing
ADDITIONAL INFORMATION
Welcome to your new home by Granite Ridge Builders with a full walk-out basement. This home has a stunning great room with a cathedral ceiling, custom kitchen with a 7â?? long island and pantry, nook with a sliding door leading to a deck, primary suite with a walk-in closet and private bath. Full, unfinished walk-out basement plumbed for a future full bath (tub/shower unit included), two-car garage with hybrid polymer floor coating for all your storage needs. Other features include: Andersen high performance windows, 2-stage gas furnace, whole house media air cleaner, balanced house fresh air system and a power vent on the gas water heater. Don't miss out on this custom built home!
- Type:
- Single Family
- Sq.Ft.:
- 2,341
- Status:
- Active
- Beds:
- 3
- Lot size:
- 0.35 Acres
- Year built:
- 1930
- Baths:
- 2.00
- MLS#:
- 202438198
- Subdivision:
- Elmer Bairs
ADDITIONAL INFORMATION
Come enjoy year round living on Shriner Lake in this grand 3 bedroom 2 bath home offering over 2300 sq ft of finished living area plus an oversized 2 car attached garage. The layout of the home offers spectacular views of the lake from so many different rooms including the living room, family room and the open kitchen/breakfast rooms. The huge deck across the front of the house over looking the expansive lot provides a tranquil area to relax and absorb the lake activities lying in front of the approximately 92 ft wide lakeside setting. Shriner Lake is part of the Tri Lakes Chain with skiing permitted between 1-4 PM daily.
- Type:
- Single Family
- Sq.Ft.:
- 2,184
- Status:
- Active
- Beds:
- 4
- Lot size:
- 0.13 Acres
- Year built:
- 1900
- Baths:
- 4.00
- MLS#:
- 202436954
- Subdivision:
- Collin(S)
ADDITIONAL INFORMATION
Spacious 2 story home on historic Chauncey Street! If you are looking for an affordable property or potential investment, this is a great opportunity. Home needs TLC and is priced accordingly but has some newer big ticket items such as: ductwork, furnace, water heater & plumbing that are 4 years old. Inside the home has tons of natural woodwork all throughout, spacious rooms, tall ceilings, and arched doorways giving this home so much character. The main level has a large eat-in kitchen, spacious living room with built ins, and main level laundry. Upstairs are 3 good sized bedrooms, and a bonus room above the garage that could be a perfect mother in law suite or studio! Outside offers a nice sized fenced in back yard and detached shed/garage. Cash or conventional offers only.
- Type:
- Single Family
- Sq.Ft.:
- 1,536
- Status:
- Active
- Beds:
- 4
- Lot size:
- 0.13 Acres
- Year built:
- 1943
- Baths:
- 2.00
- MLS#:
- 202435882
- Subdivision:
- None
ADDITIONAL INFORMATION
OPEN HOUSE 09/22 FROM 1-3PM!!! Cape Cod 4 bedroom, 1.5 bath home located at Tri-Lakes with a 40' deeded lot across street. Home has many updates including: new 50 yr roof, new windows, new furnace and central air, along with new softener. Many interior updates also, a remodeled 3 seasons room with view of Little Cedar. 2-car detached garage with heat and A/C with Poly Pro flooring. Fenced-in front yard and additional barn/shed is negotiable.

Information is provided exclusively for consumers' personal, non-commercial use and may not be used for any purpose other than to identify prospective properties consumers may be interested in purchasing. IDX information provided by the Indiana Regional MLS. Copyright 2024 Indiana Regional MLS. All rights reserved.
Columbia City Real Estate
The median home value in Columbia City, IN is $260,500. This is higher than the county median home value of $217,100. The national median home value is $338,100. The average price of homes sold in Columbia City, IN is $260,500. Approximately 63.25% of Columbia City homes are owned, compared to 30.46% rented, while 6.28% are vacant. Columbia City real estate listings include condos, townhomes, and single family homes for sale. Commercial properties are also available. If you see a property you’re interested in, contact a Columbia City real estate agent to arrange a tour today!
Columbia City, Indiana has a population of 9,390. Columbia City is less family-centric than the surrounding county with 23.17% of the households containing married families with children. The county average for households married with children is 27.34%.
The median household income in Columbia City, Indiana is $53,797. The median household income for the surrounding county is $67,716 compared to the national median of $69,021. The median age of people living in Columbia City is 38.4 years.
Columbia City Weather
The average high temperature in July is 83.4 degrees, with an average low temperature in January of 16.3 degrees. The average rainfall is approximately 40.2 inches per year, with 30.7 inches of snow per year.











