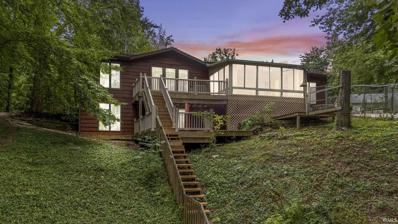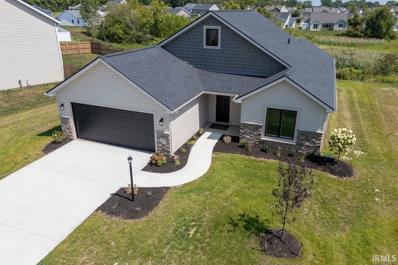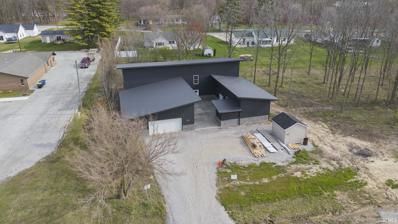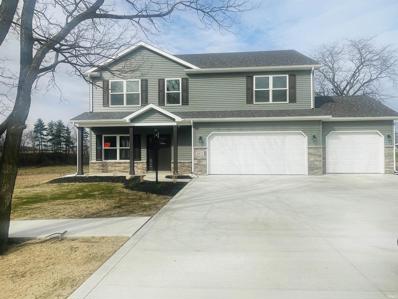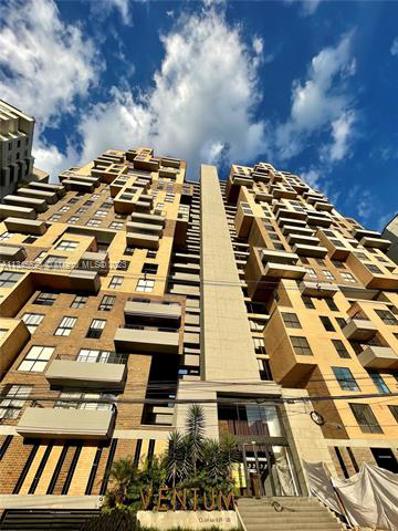Columbia City IN Homes for Sale
- Type:
- Single Family
- Sq.Ft.:
- 2,717
- Status:
- Active
- Beds:
- 5
- Lot size:
- 0.37 Acres
- Year built:
- 1992
- Baths:
- 4.00
- MLS#:
- 202435327
- Subdivision:
- Woodlans Of Riverbend
ADDITIONAL INFORMATION
Welcome to a rare gem in the heart of Columbia Cityâ??this completely remodeled home on Holden Lake offers a blend of modern luxury and serene lakeside living. Boasting 5 bedrooms and 2 full bathrooms plus 2 half bathrooms, this home is perfect for both relaxing and entertaining. Step inside to find a host of impressive upgrades: brand new windows flood the space with natural light, while the new kitchen and bathrooms offer contemporary elegance. All-new flooring and a brand new HVAC system with humidifier to ensure comfort and style throughout. One of the standout features of this property is the expansive new deck, ideal for enjoying breathtaking views of Holden Lake. Imagine relaxing here with a morning coffee or hosting gatherings with the lake as your backdrop. The property also includes a private pier, enhancing your lakeside experience. With its prime location in a wonderful neighborhood, this home offers both tranquility and convenience. Donâ??t miss your chance to own this stunning lakeside retreat.
- Type:
- Single Family
- Sq.Ft.:
- 955
- Status:
- Active
- Beds:
- 1
- Lot size:
- 0.09 Acres
- Year built:
- 1947
- Baths:
- 1.00
- MLS#:
- 202433560
- Subdivision:
- Walkers Landing
ADDITIONAL INFORMATION
Located on spring-fed Goose lake, this is a perfect lake home that you can make your own! This 1-bedroom, 1-bathroom home at 3254 W Circle Dr in Columbia City, IN, offers 955 square feet of living space on a 0.087-acre lot in the Walkers Landing/Goose Lake subdivision. Built in 1947, the property features a large lakeside deck, new vinyl siding, laminate wood flooring, new bathroom appliances, and a claw-foot tub. It also includes a detached two-car garage. There is a lot of work that needs to be done on this property, it would be ideal for investors looking to flip or homeowners wanting to customize a lakeside retreat. Selling as-is. Buyer to verify all information.
- Type:
- Single Family
- Sq.Ft.:
- 2,600
- Status:
- Active
- Beds:
- 4
- Lot size:
- 0.34 Acres
- Year built:
- 1950
- Baths:
- 4.00
- MLS#:
- 202431781
- Subdivision:
- Big Cedar Lake
ADDITIONAL INFORMATION
**Take the Virtual Tour! Experience the pinnacle of lakeside luxury in this exquisitely remodeled 4-level home on the highly coveted Big Cedar Lake, part of the popular Tri-Lakes area where you can indulge in waterskiing daily from 1-4 p.m. Offering breathtaking panoramic views and meticulous attention to detail in every corner, this residence is the embodiment of elegance and comfort. As you step inside, you're immediately welcomed by a cheery living room bathed in natural light from expansive windows, creating an airy and inviting ambiance. The open concept design effortlessly flows into the gourmet kitchen and dining area, a true chef's haven. Here, quartz countertops glisten under the soft lighting, complementing the top-of-the-line stainless steel appliances. The rich hickory cabinetry provides ample storage, while a spacious pantry offers added convenience. The dining room is anchored by a striking gas fireplace with a shiplap mantel and elegant brick accents, enhancing the room's sophisticated charm. Descending to the lower level, youâ??ll find the lavish primary suite, a sanctuary of tranquility. French doors open to a covered patio that invites you to unwind while gazing over the serene lake. The suite features expansive walk-in closets and an ensuite designed for ultimate relaxation. Indulge in the double vanity, luxuriate in the glass and herringbone-tiled shower with multiple shower heads, or soak away the day in the deep, freestanding tub. The home includes three additional beautifully appointed bedrooms, one of which is situated on the main level and could easily serve as a second primary suite. This room is complemented by a generous closet and an elegant full bath with a tiled shower/tub combination. The fourth level offers a unique and playful space with a cozy "cubby" as well as a built-in lofted "room", evoking the whimsical feel of a treehouse. Outside, the property continues to impress with a deck and a covered patio, both designed for effortless entertaining or peaceful relaxation. The propertyâ??s newer dock, which remains with the home, is ideal for mooring your pontoon or other watercraft. Directly across from the main residence, a separate lot features a 35X27 4-car garage, offering ample space for vehicles, lake toys, and guest parking. This lakeside haven is not just a home itâ??s a refined retreat where luxury meets nature, offering an unparalleled lifestyle on the shores of Big Cedar Lake.
- Type:
- Single Family
- Sq.Ft.:
- 3,000
- Status:
- Active
- Beds:
- 3
- Lot size:
- 1.01 Acres
- Year built:
- 1988
- Baths:
- 2.00
- MLS#:
- 202430598
- Subdivision:
- Big Cedar Lake
ADDITIONAL INFORMATION
Welcome to the lakefront paradise you've been dreaming of! Nestled on a full acre with 120 feet of prime shoreline on Big Cedar Lakeâ??s south shore, this property offers the ultimate lake life experience. This double lot features additional land across the street, youâ??ll enjoy a spacious 40x24 three-car garage, two sheds, raised garden beds, and plenty of parking. A third lakeside shed is perfect for storing all your boating and water toys. This charming ranch with a finished walkout basement features breathtaking lake views from nearly every window and two expansive decks. Inside, youâ??ll find 3 bedrooms (two on the main level, one on the lower), 2 full baths, and a massive 35x28 living room designed for entertainingâ??complete with a bar area. Start your day in the 20x14 three-season room with stunning views as you sip your morning coffee. Enjoy Big Cedar Lakeâ??s ski-friendly waters from 1-4 pm daily, with access to Little Cedar and Round Lakes as well. Two metal piers are included and ready for your boats. With kitchen appliances included, a new HVAC (2016), and water heater (2020), this home is move-in ready. Well water and public sewer complete the package. Donâ??t miss the opportunity to explore this beautiful lake homeâ??schedule your visit today!
- Type:
- Single Family
- Sq.Ft.:
- 1,612
- Status:
- Active
- Beds:
- 3
- Lot size:
- 0.2 Acres
- Year built:
- 2023
- Baths:
- 2.00
- MLS#:
- 202430248
- Subdivision:
- Cambridge Crossing
ADDITIONAL INFORMATION
Beautiful custom home in Cambridge Crossing. This home features a lot of extras including built in lockers and a gas fireplace. A majority of the home offers luxury vinyl plank accented with painted trimwork. The great room has a cathedral ceiling and opens to the kitchen with custom stained cabinetry and an island with breakfast bar. Off the nook is a 26' wide patio. This home offers a large primary suite with a walk in closet and a bathroom with double sink vanity. Don't miss out on this charming ranch home in Columbia City.
- Type:
- Single Family
- Sq.Ft.:
- 2,185
- Status:
- Active
- Beds:
- 3
- Lot size:
- 0.54 Acres
- Year built:
- 1945
- Baths:
- 2.00
- MLS#:
- 202429253
- Subdivision:
- South Shore / Southshore
ADDITIONAL INFORMATION
Tri-Lakes gem that provides beautiful unobstructed views all year long. Known for its spring fed water and sandy bottom makes Round Lake a very desirable location. As part of the Tri-Lakes chain you have access to both Little Cedar and all sports Big Cedar Lake You will love having 100 ft of lake frontage plus an extra 100 ft frontage on the additional channel lot across the road. Inside this completely remodeled home you'll be greeted with all new modern touches and an open concept floor plan. Both the living room and kitchen has plenty of natural lighting and a clear unobstructed view of the lake. A large deck for outdoor entertaining or quietly enjoying the lake is assessable from both the living room and primary bedroom. The primary bedroom en suite also includes a fireplace surrounded by the built-in shelves and storage, The main floor includes two more bedrooms, a full bathroom and a laundry room with space for a full-size washer and dryer. The downstairs has a family room with a fireplace and a separate office. Rarely do you find a lake home with plenty of parking for all your visitors. The detached 2-car garage and large shed provide plenty of storage for all your lake toys. This home is on the end of a dead-end street. Newer roof, new siding, windows and HVAC. New interior and exterior doors plus new garage doors. New driveway, walkways and landscaping. This is a perfect place on the water and with its close proximity to both Fort Wayne and Warsaw could have you staying all summer or moving to the lake permanently!
- Type:
- Single Family
- Sq.Ft.:
- n/a
- Status:
- Active
- Beds:
- 6
- Lot size:
- 0.46 Acres
- Year built:
- 2023
- Baths:
- 3.00
- MLS#:
- 202412590
- Subdivision:
- Tanglewood
ADDITIONAL INFORMATION
Discover the epitome of simple living with this extraordinary barndominium offering endless possibilities! Boasting a nearly completed exterior and a pristine interior awaiting your creative touch, this property is a canvas primed for your vision. With up to 6 generously sized bedrooms, 3 full baths, and a sprawling 28x30 two-car garage, space is abundant for any lifestyle. Embrace the freedom of open concept living, highlighted by soaring ceilings that elevate the living room into a grand space for relaxation and entertainment. Additional bonus areas await transformation into your dream rec/theatre room, sauna, gym, or whatever your heart desires. Equipped with zoned floor radiant heat, the included boiler system ensures comfort throughout. While the electrical is ready for connection, the in-slab plumbing is already completed, simplifying the finishing process. Water and electricity are hooked up, while sewer and natural gas connections offer further potential for expansion and convenience. Step into the tranquil oasis of the courtyard, adorned with stamped concrete and boasting in-slab heating to melt away any worries of snow removal. Whether you envision serene mornings sipping coffee in the sun-drenched courtyard or hosting vibrant gatherings under the stars, this property offers the ideal backdrop for your lifestyle aspirations. If youâ??re seeking a property where the sky truly is the limit and the power to shape your dream home lies in your hands, look no further than this exceptional opportunity. Seize the chance to transform this blank canvas into the masterpiece youâ??ve always imagined. Your dream barndominium awaits! **Property is being sold in its current condition - no further work to be completed. Cash or conventional/construction loans only!**
- Type:
- Single Family
- Sq.Ft.:
- 2,480
- Status:
- Active
- Beds:
- 4
- Lot size:
- 0.46 Acres
- Year built:
- 2023
- Baths:
- 3.00
- MLS#:
- 202332744
- Subdivision:
- Oakdale Ridge
ADDITIONAL INFORMATION
Back on the market by no fault of the seller. If you're searching for a spacious family home that ticks all the boxes, the "Kaden" model by Ideal Builders is a must-see. This exquisite two-story residence offers an impressive 2,480 square feet of living space, providing ample room for your entire family. As you approach this beautiful property, you'll immediately be captivated by its stunning exterior. The home boasts a charming facade, featuring a three-car garage, partial stone accents, and a welcoming covered front entryway. Upon entering, you'll be greeted by a spacious and open foyer that sets the tone for the entire home. The 16'x21' flex room adjacent to the foyer offers endless possibilities, making it perfect for a home office, formal living area, or playroom. The heart of this home revolves around open-concept living. The kitchen, dining room, and great room seamlessly flow together, creating an ideal space for gatherings and everyday living. The kitchen is a chef's dream, featuring an expansive island for additional counter space, custom hickory cabinetry by D & B Cabinet Company with crown molding, premium countertops, and top-of-the-line appliances and lighting fixtures. For added convenience, a half bath is thoughtfully located on the main level for guests. Upstairs, you'll discover four generously sized bedrooms and a versatile loft space, perfect for a home office or a cozy spot to relax with friends. The primary bedroom is a true retreat, measuring 14'x16'. It boasts a walk-in closet with a custom Closet Tamers storage system and a luxurious full bath with premium countertops and an upgraded 5' walk-in shower. Additionally, an extra 3'x5' linen closet with custom shelving provides ample storage. The convenience continues with the second-floor laundry room, complete with a storage closet and easy attic access. This home is loaded with impressive features, including a 95% efficient gas furnace, central air conditioning, a media-style furnace filter, fresh air ventilation with a Honeywell Vision Pro Module and Honeywell EARD6 Ventilation Damper, energy-efficient Anderson 100 Series Windows with Low-E Glass, a 50-gallon electric water heater, rounded drywall corners,52 in ceiling fans, Landmark roof shingles, upgraded locking vinyl plank flooring, and a wireless keypad for the garage. To truly appreciate all the options and upgrades this home offers. Take the virtual walk through tour in additional to scheduling your personal tour today.
- Type:
- Condo
- Sq.Ft.:
- 1,000
- Status:
- Active
- Beds:
- 3
- Year built:
- 2022
- Baths:
- 2.00
- MLS#:
- A11345524
- Subdivision:
- VENTUM
ADDITIONAL INFORMATION
New Construction apartment located in the Carmelo sector in Sabaneta, Medellin called Ventum Apartaments. Nice green view from balcony and city lights in the evening. Excellent access roads such as Avenida El Poblado and Las Vegas. Safe and quiet area, close to La Vaquita supermarket, El Carmelo School and Sabaneta Main Park. 10 minutes from the Mayorca Shopping Center and Sabaneta and Itagui Metro Stations. The unit has very good common areas such as a heated pool, children's games, equipped gym, social room, sauna, Turkish bath and Jacuzzi on the terrace, visitor parking and 24-hour concierge. COPY/PASTE INTO GOOGLE EARTH Cl. 64 Sur #39-130, Sabaneta, Antioquia, Colombia for location. Seller is motivated and will entertain all offers. Easy to view/24 hour notice. Video tour available.

Information is provided exclusively for consumers' personal, non-commercial use and may not be used for any purpose other than to identify prospective properties consumers may be interested in purchasing. IDX information provided by the Indiana Regional MLS. Copyright 2024 Indiana Regional MLS. All rights reserved.
Andrea Conner, License #BK3437731, Xome Inc., License #1043756, [email protected], 844-400-9663, 750 State Highway 121 Bypass, Suite 100, Lewisville, TX 75067

The information being provided is for consumers' personal, non-commercial use and may not be used for any purpose other than to identify prospective properties consumers may be interested in purchasing. Use of search facilities of data on the site, other than a consumer looking to purchase real estate, is prohibited. © 2024 MIAMI Association of REALTORS®, all rights reserved.
Columbia City Real Estate
The median home value in Columbia City, IN is $260,500. This is higher than the county median home value of $217,100. The national median home value is $338,100. The average price of homes sold in Columbia City, IN is $260,500. Approximately 63.25% of Columbia City homes are owned, compared to 30.46% rented, while 6.28% are vacant. Columbia City real estate listings include condos, townhomes, and single family homes for sale. Commercial properties are also available. If you see a property you’re interested in, contact a Columbia City real estate agent to arrange a tour today!
Columbia City, Indiana has a population of 9,390. Columbia City is less family-centric than the surrounding county with 23.17% of the households containing married families with children. The county average for households married with children is 27.34%.
The median household income in Columbia City, Indiana is $53,797. The median household income for the surrounding county is $67,716 compared to the national median of $69,021. The median age of people living in Columbia City is 38.4 years.
Columbia City Weather
The average high temperature in July is 83.4 degrees, with an average low temperature in January of 16.3 degrees. The average rainfall is approximately 40.2 inches per year, with 30.7 inches of snow per year.



