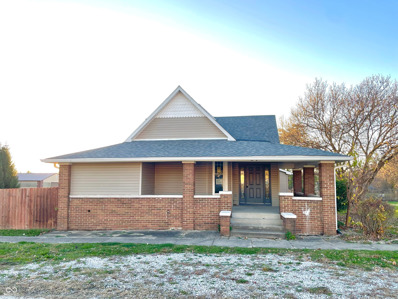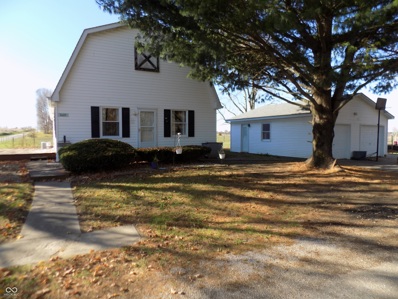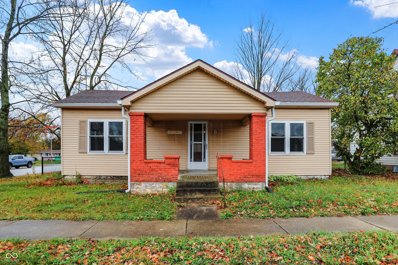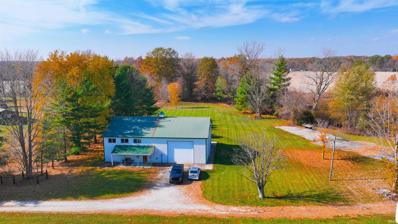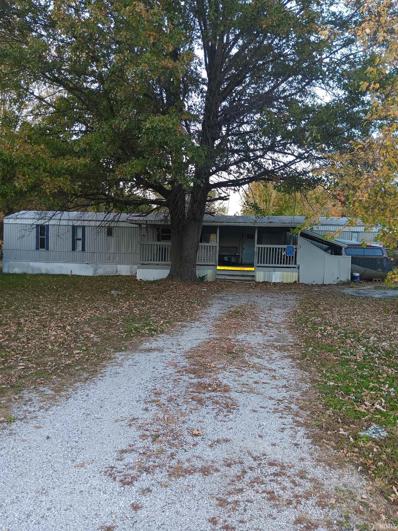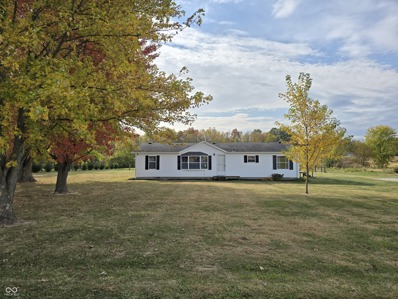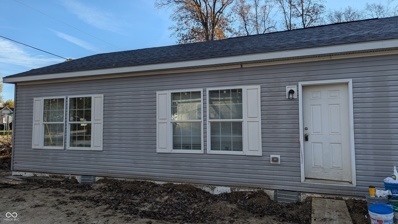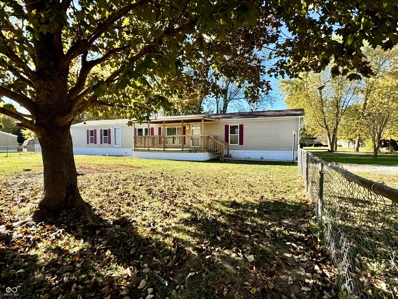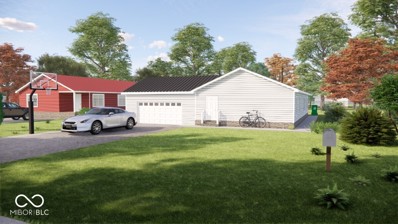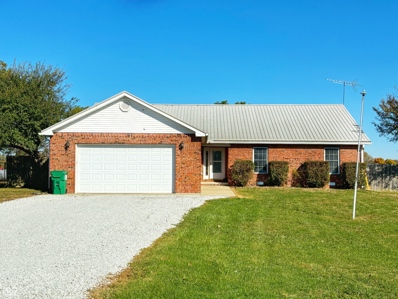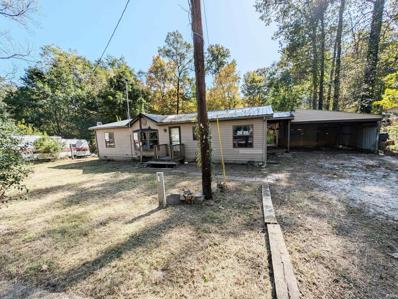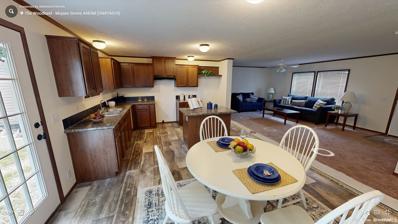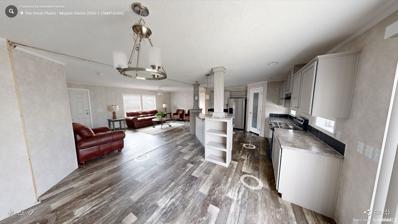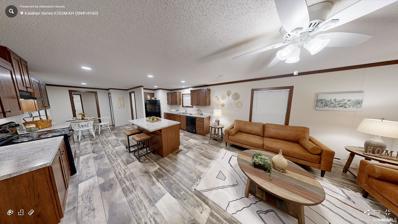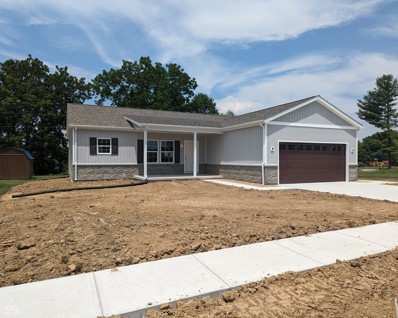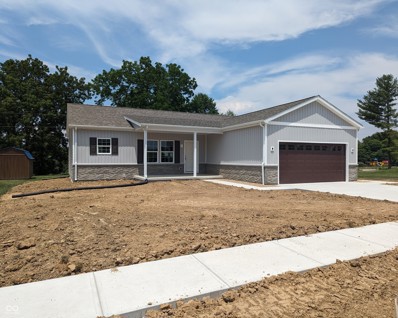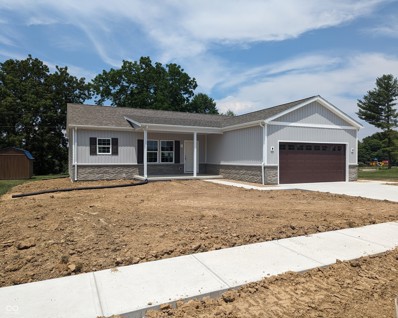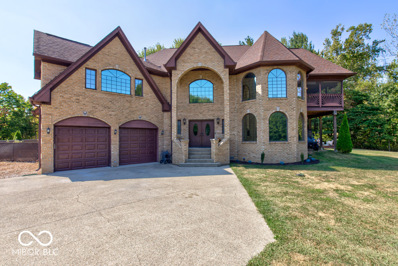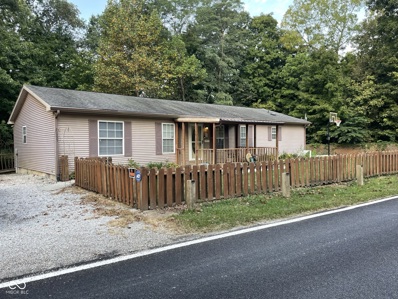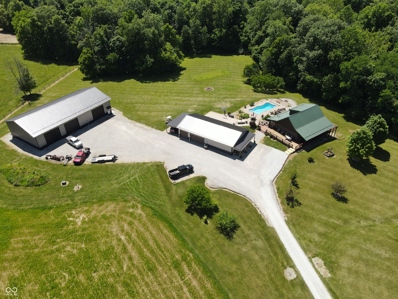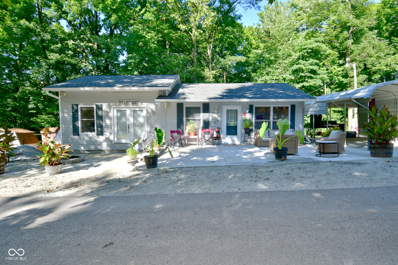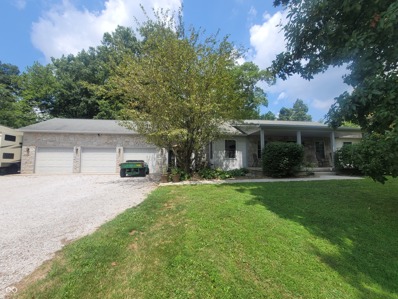Cloverdale IN Homes for Sale
- Type:
- Single Family
- Sq.Ft.:
- 2,155
- Status:
- NEW LISTING
- Beds:
- 4
- Lot size:
- 0.32 Acres
- Year built:
- 1876
- Baths:
- 2.00
- MLS#:
- 22011264
- Subdivision:
- No Subdivision
ADDITIONAL INFORMATION
Updated 2-level Craftsman-style home in heart of Cloverdale. Walk to main street, shops, restaurants, schools & more. Serene setting with large 1/3 acre yard enclosed with privacy fence. Unique, wrap-around, covered front porch. Many big ticket items appear to have been recently completed - dimensional roof, vinyl siding & windows, exterior doors, electric furnace, central A/C, water heater, sump pump, circuit panel, lighting, bathroom fixtures & more. Master Suite features walk-in closet, full Bathroom with walk-in shower. Formal Dining Room along with versatile Breakfast Room allow for several layout options. Large Kitchen with tiled floors and ample cabinet space. 2nd level has flexibility to be 4th Bedroom, Loft, Home Office, Exercise Space, or numerous possibilities. Large, clean basement with great storage space. This home is a must see!
- Type:
- Single Family
- Sq.Ft.:
- 1,664
- Status:
- Active
- Beds:
- 3
- Lot size:
- 0.71 Acres
- Year built:
- 1991
- Baths:
- 2.00
- MLS#:
- 22011440
- Subdivision:
- No Subdivision
ADDITIONAL INFORMATION
Unique 1.5 story rustic 3BR/2BA charmer in rural Morgan County exceeds all of your wants & needs. The country style kitchen has ample cabinets for storage along w/ room for a center island & is open to the living room. The cozy living room features vaulted ceilings & plenty of seating making it perfect to entertain or just enjoy all the extra space to sprawl out while relaxing. On the main level, the MBR radiates natural light & has your storage needs in mind w/ two closets. Overlooking the living room is a loft that can be utilized as an office/crafting space, workout area, or play area for kids. The 2 additional BRs are located on the 2nd level & have their own private bathroom. The split floor plan allows for some privacy but flows nicely adding to the many reasons this home is such a desirable gem.
- Type:
- Single Family
- Sq.Ft.:
- 1,020
- Status:
- Active
- Beds:
- 2
- Lot size:
- 0.11 Acres
- Year built:
- 2020
- Baths:
- 1.00
- MLS#:
- 22010195
- Subdivision:
- East
ADDITIONAL INFORMATION
Looking for the perfect blend of charm and convenience? This classic home is set in a peaceful neighborhood but still keeps you close to the town square and park for fun weekends. From the moment you step inside, you'll feel the warmth of its character-the archway, historic front door, and big, bright windows make the living room feel instantly welcoming. With two spacious bedrooms on the main floor and a bathroom featuring a walk-in shower, you'll have all the space and comfort you need. The open kitchen, complete with a cozy eat-in area, is the perfect spot for morning coffee or casual dinners with friends. Laundry is a snap with easy main-floor hookups, and the fully fenced backyard offers a private escape for barbecues, playtime, or unwinding under the stars. Covered parking with attached storage means there's a place for everything, from your car to your weekend project supplies. With a welcoming foyer and an unfinished basement ready for your ideas, this home is brimming with possibilities. A beautiful mix of historic charm and practical updates, it's the ideal place to enjoy a laid-back lifestyle in a friendly community. Don't miss the chance to make this charming retreat your own!
- Type:
- Single Family
- Sq.Ft.:
- 3,100
- Status:
- Active
- Beds:
- 4
- Lot size:
- 3.32 Acres
- Year built:
- 2010
- Baths:
- 3.00
- MLS#:
- 202443036
- Subdivision:
- None
ADDITIONAL INFORMATION
Check out this beautiful updated Barndominium sitting on 3.32+- acres in the peaceful countryside. This 4bed/3bath home has tons of room with over 3100 sq ft of living space. The open concept living room, kitchen and dining area is great for entertaining friends and family. Living room features mahogany walls, hickory trim and a warm wood burning stove. A fun unique kitchen is sure to be a gathering spot with a bar counter done in red oak/maple rail, accent lighting, cool red bar stools and stainless-steel appliances. Upper level consists of a spacious master suite w/walk-in closet, full bath, laundry area, walk out deck (16x36) and two additional spacious bedrooms. Huge 32 x 48 attached garage has towering ceilings with 2 entrance doors, plenty of room for storing equipment, vehicles, boats, other toys and having a workshop. Bonus, there is an additional 4th bedroom/full bath attached to the garage with its own entrance. Enjoy the amazing country view sitting out on the large deck or patio, while watching the deer and wildlife come and go. There is a nice little creek that borders the north end of the property. Conveniently located just minutes from I-70 and Cataract lake. Easy access to Indy, Terre Haute or Bloomington
- Type:
- Mobile Home
- Sq.Ft.:
- 952
- Status:
- Active
- Beds:
- 2
- Lot size:
- 0.42 Acres
- Year built:
- 1989
- Baths:
- 2.00
- MLS#:
- 202442933
- Subdivision:
- Star Dust Hills
ADDITIONAL INFORMATION
Within Stardust Hills Membership Community. Recreational setting. .42 Acre HOA Community
- Type:
- Manufactured Home
- Sq.Ft.:
- 1,431
- Status:
- Active
- Beds:
- 3
- Lot size:
- 2 Acres
- Year built:
- 1995
- Baths:
- 2.00
- MLS#:
- 22008977
- Subdivision:
- No Subdivision
ADDITIONAL INFORMATION
Nestled on a serene 2-acre lot, this charming 3-bedroom, 2-bath home offers the perfect blend of comfort and rural tranquility. The spacious interior features an inviting living area, a well-appointed kitchen with modern appliances, and a cozy dining space. The primary suite includes a spacious primary bath, providing a private retreat. Two additional bedrooms offer ample space for family or guests. Outside, you'll find a versatile barn, ideal for storage, hobbies, or even livestock. The expansive property provides plenty of room for outdoor activities, gardening, or simply enjoying the peaceful surroundings. With its combination of modern amenities and rustic charm, this property is a rare find. Don't miss the opportunity to make this your dream home!
- Type:
- Manufactured Home
- Sq.Ft.:
- 1,608
- Status:
- Active
- Beds:
- 3
- Lot size:
- 0.16 Acres
- Year built:
- 2024
- Baths:
- 2.00
- MLS#:
- 22008708
- Subdivision:
- Stardust Hills
ADDITIONAL INFORMATION
Lot Number 586 in Heartland Country, Plat Number 4, a subdivision in Stardust Hills, in the Town of Cloverdale, Putnam County, Indiana as per plat thereof recorded in Plat Book 5, Part 2, page 324, in the office of the Recorder of Putnam County, Indiana with Parcel Number 67-12-35-404-072.000-003, in Putnam County, Indiana.
- Type:
- Manufactured Home
- Sq.Ft.:
- 1,140
- Status:
- Active
- Beds:
- 3
- Lot size:
- 0.23 Acres
- Year built:
- 1999
- Baths:
- 2.00
- MLS#:
- 22008424
- Subdivision:
- Stardust
ADDITIONAL INFORMATION
Recently remodeled & move in ready. This 3 bedroom 2 bath home has lots of "new"; New roof on the home & minibarn. Newer water heater & AC unit. All new exterior skirting. New vinyl plank flooring throughout, fresh paint throughout, new fixtures & new toilets. Eat in kitchen with appliances to remain. All rooms are very spacious with over 1,100 total sq ft. Covered front porch is ideal for relaxing and entertaining. Chain link fence is perfect for the pets. Within walking distance to the HOA pool, playground, shelter house & basketball court.
- Type:
- Single Family
- Sq.Ft.:
- 1,475
- Status:
- Active
- Beds:
- 3
- Lot size:
- 0.2 Acres
- Year built:
- 2024
- Baths:
- 2.00
- MLS#:
- 202441173
- Subdivision:
- Star Dust Hills
ADDITIONAL INFORMATION
Move into your brand new beautiful home sitting on a very nice lot in Stardust Hills with access to fishing lakes with proposed completion in January. This 3BR 2BA 1475SF modular home has just been set on an encapsulated crawl space and there can be an option for a garage to be built for additional price. The beautiful kitchen has a large center island and abundance of beautiful cabinetry with stainless steel appliances and kitchen exhaust. Flex room could be dining room or office area. Large laundry area. Primary bedroom has a very attractive bathroom with double sinks and large full shower. 2nd bath has large vanity space area with tub/shower combo across from the 2 additional large bedrooms. Home will come with a 6x6 front landing deck with white vinyl rails and 10x20 back deck will be built. Home has 5/12 pitch roof, 2x6 exterior walls, 2x4 interior walls, 2x10 floor joists, 30 arch shingles and comes with a 1 year blanket warranty from builder, 5 year plumbing and electrical warranty and 10 year structural. Carrier Heat Pump. High fiber internet available. City water and sewer. Convenient to I-70 for good commute and close to restaurants. Enjoy access to 5 Maintained Fishing Ponds, and Community Clubhouse, Inground Pool, Basketball Courts and over 52 Acres of Common Area. This home will qualify for USDA, VA, FHA. Home is not on lot at this time and pictures are from previous model home. Living room set up is not the same but similar on this model.
- Type:
- Manufactured Home
- Sq.Ft.:
- 1,680
- Status:
- Active
- Beds:
- 3
- Lot size:
- 0.24 Acres
- Year built:
- 2024
- Baths:
- 2.00
- MLS#:
- 22007655
- Subdivision:
- Stardust Hills
ADDITIONAL INFORMATION
2024 modular build with attached 2 car garage set in a peaceful wooded subdivision. This is a 3 bedroom 2 bathroom home that is 1680 square feet.
- Type:
- Single Family
- Sq.Ft.:
- 2,068
- Status:
- Active
- Beds:
- 3
- Lot size:
- 1 Acres
- Year built:
- 2002
- Baths:
- 2.00
- MLS#:
- 22006455
- Subdivision:
- Enchanted Acres
ADDITIONAL INFORMATION
You have to see this amazing 3 bedroom, 2 bathroom Ranch in a highly desirable neighborhood in Cloverdale. As soon as you walk in, you'll be greeted by a spacious living room that's perfect for family gatherings. The kitchen is large with plenty of cabinet space and a breakfast bar, leading into a formal dining room. All three bedrooms are generously sized, with the primary bathroom boasting double sinks, a garden tub, stand-up shower, and a huge walk-in closet. Not to mention, the property sits on 1 acre of land, featuring a beautiful backyard that's ideal for hosting large get-togethers with your friends and family. Recent updates include Complete Mold/Drainage remediation, sump pump replacement and Crawlspace Encapsulation completed in October 2024, All tub/shower drains replaced in 2024 along with both Toilet Wax seals, Metal Roof is only 5 years old! Don't miss out on all that this property has to offer!
- Type:
- Mobile Home
- Sq.Ft.:
- 1,344
- Status:
- Active
- Beds:
- 3
- Lot size:
- 0.23 Acres
- Year built:
- 1997
- Baths:
- 2.00
- MLS#:
- 202439754
- Subdivision:
- None
ADDITIONAL INFORMATION
Spacious manufactured home close to Leiber State Recreation Area, This property needs a makeover, but with some work it it can be the showcase it once was. Large living room, spacious kitchen and dining area and split bedroom floor plan. Carport and workshop area. The options are unlimited!
$180,384
37 PLAY Way Cloverdale, IN 46120
- Type:
- Mobile Home
- Sq.Ft.:
- 896
- Status:
- Active
- Beds:
- 2
- Lot size:
- 0.2 Acres
- Year built:
- 2024
- Baths:
- 1.00
- MLS#:
- 202438053
- Subdivision:
- Star Dust Hills
ADDITIONAL INFORMATION
Have your new home overlooking the front lake at Stardust Hills. This 2BR 1BA is a proposed home for this lakeside lot but you can choose another home at this time. This beautiful LAKESIDE model home offers 896SF of open living space. Large living room with electric fireplace to cozy up too. Open kitchen with raised bar area and dining area is combined with living room. Large approximate 10x15 primary bedroom at the other end of home with additional second bedroom. Large bathroom with washer and dryer hook up. Electric furnace with 200 amp service. R-19 insulation in 2x6 walls, R-22 in floors and R-33 in attic. This is the home you been waiting for. New appliance package in kitchen. 9x15 deck will be built to enjoy your nice wooded lot on the lake. More homes and lots are available. Cloverdale Schools. I-70 is only 1.5 miles away. High fiber internet available. Cloverdale water and sewer. Enjoy access to 5 Maintained Fishing Ponds, and Community Clubhouse, Inground Pool, Basketball Courts and over 52 Acres of Common Area. Possible home and land package available with help of financing with no or low down payment. More lots and many home models to choose from.
- Type:
- Single Family
- Sq.Ft.:
- 1,216
- Status:
- Active
- Beds:
- 3
- Lot size:
- 0.17 Acres
- Year built:
- 2000
- Baths:
- 2.00
- MLS#:
- 22003749
- Subdivision:
- Stardust Hills
ADDITIONAL INFORMATION
Recently remodeled and move-in ready, this spacious 3-bedroom, 2-bath home offers comfortable living with a welcoming covered front porch, perfect for relaxing outdoors and enjoying that morning cup of coffee. Lots of new updates including, fresh paint, new screen door & screens throughout, new vinyl plank flooring, 2 new toilets, new water heater, new faucets, new registers & new AC unit. 2 car carport plus a versatile mini barn for extra storage; all new kitchen appliances and a new washer/dryer to stay! This property is ideal for those seeking a cozy and well-maintained home with access to multiple ponds, pool, clubhouse, picnic area, etc.
$199,500
318 FROST Place Cloverdale, IN 46120
- Type:
- Mobile Home
- Sq.Ft.:
- 1,280
- Status:
- Active
- Beds:
- 3
- Lot size:
- 0.24 Acres
- Year built:
- 2024
- Baths:
- 2.00
- MLS#:
- 202436721
- Subdivision:
- Star Dust Hills
ADDITIONAL INFORMATION
Move into your new home of your choice. The builder has suggested this home for this nice corner lot. 3BR 2BA 1280+/- manufactured/ranch home is the new home you been waiting for! Large kitchen with abundance of cabinets with raised bar center island. Additional dining room and large living room for entertaining. Large master bedroom with walk in closets in large master bath. Split floor plan with other 2 bedrooms on the other end of home. Nice utility area. Building will take approx. 6 months so get the process started and be ready to move into your new home in the Spring. More homes and lots are available. Cloverdale Schools. I-70 is only 1.5 miles away. High fiber internet available. Cloverdale water and sewer. Enjoy access to 5 Maintained Fishing Ponds, and Community Clubhouse, Inground Pool, Basketball Courts and over 52 Acres of Common Area. Possible home and land package available with help of financing with no or low down payment. More lots and many home models to choose from.
- Type:
- Mobile Home
- Sq.Ft.:
- 1,494
- Status:
- Active
- Beds:
- 3
- Lot size:
- 0.18 Acres
- Year built:
- 2024
- Baths:
- 2.00
- MLS#:
- 202436719
- Subdivision:
- Star Dust Hills
ADDITIONAL INFORMATION
Move into your new home of your choice. The builder has suggested this home for this nice open lot. 3BR 2BA 1494+/- manufactured/ranch home is the new home you been waiting for! Large kitchen with abundance of cabinets with raised bar center island. Additional dining room and large living room for entertaining. Large master bedroom with walk in closets in large master bath. Split floor plan with other 2 bedrooms on the other end of home. Large utility area. Building will take approx. 6 months so get the process started and be ready to move into your new home in the Spring. More homes and lots are available. Cloverdale Schools. I-70 is only 1.5 miles away. High fiber internet available. Cloverdale water and sewer. Enjoy access to 5 Maintained Fishing Ponds, and Community Clubhouse, Inground Pool, Basketball Courts and over 52 Acres of Common Area. Possible home and land package available with help of financing with no or low down payment. More lots and many home models to choose from.
- Type:
- Mobile Home
- Sq.Ft.:
- 1,216
- Status:
- Active
- Beds:
- 3
- Lot size:
- 0.18 Acres
- Year built:
- 2024
- Baths:
- 2.00
- MLS#:
- 202436712
- Subdivision:
- Star Dust Hills
ADDITIONAL INFORMATION
Move into your new home of your choice. The builder has suggested this home for this nice wooded lot on a cul-de-sac, but they have plenty of model homes for you to consider. This home has 1216Sf to offer with 3BR 2BA home with large living room and kitchen area with all new appliances. Dining area is combined with the kitchen with many new nice cabinets. Large master bedroom with master bath on one end of home and the other 2 bedrooms share a bath on the other end of the home. This is what you have been waiting to come on the market. Building will take approx. 6 months so get the process started and be ready to move into your new home in the Spring. More homes and lots are available. Cloverdale Schools. I-70 is only 1.5 miles away. High fiber internet available. Cloverdale water and sewer. Enjoy access to 5 Maintained Fishing Ponds, and Community Clubhouse, Inground Pool, Basketball Courts and over 52 Acres of Common Area. Possible home and land package available with help of financing with no or low down payment. More lots and many home models to choose from.
- Type:
- Single Family
- Sq.Ft.:
- 1,440
- Status:
- Active
- Beds:
- 3
- Lot size:
- 0.35 Acres
- Year built:
- 2024
- Baths:
- 2.00
- MLS#:
- 22002529
- Subdivision:
- Doe Creek
ADDITIONAL INFORMATION
**New Construction Modular Home - 3 Beds, 2 Baths on .35 Acres** This beautiful new construction home will be located on Lot 5 and offer an open and modern living experience in a quiet, peaceful neighborhood with easy access to I-70. Featuring 3 bedrooms and 2 bathrooms, this home is thoughtfully designed with a split floor plan, ensuring the primary bedroom has privacy from bedrooms 2 and 3. The Living Room, Kitchen, and Dining Room flow seamlessly, creating a bright and inviting space perfect for entertaining or everyday living. A separate laundry room provides added convenience. Enjoy the freedom of no HOA, though covenants are in place to maintain the community's aesthetic. Buyers can choose from various elevations and floor plans to fit their style and needs. If you're looking for a modern home in a serene environment with the flexibility to customize the features you'd like, this could be the perfect fit!
- Type:
- Single Family
- Sq.Ft.:
- 1,440
- Status:
- Active
- Beds:
- 3
- Lot size:
- 0.19 Acres
- Year built:
- 2024
- Baths:
- 2.00
- MLS#:
- 22002522
- Subdivision:
- Doe Creek
ADDITIONAL INFORMATION
**New Construction Modular Home - 3 Beds, 2 Baths on ~.2 Acres** This beautiful new construction home will be located on Lot 2 and offer an open and modern living experience in a quiet, peaceful neighborhood with easy access to I-70. Featuring 3 bedrooms and 2 bathrooms, this home is thoughtfully designed with a split floor plan, ensuring the primary bedroom has privacy from bedrooms 2 and 3. The Living Room, Kitchen, and Dining Room flow seamlessly, creating a bright and inviting space perfect for entertaining or everyday living. A separate laundry room provides added convenience. Enjoy the freedom of no HOA, though covenants are in place to maintain the community's aesthetic. Buyers can choose from various elevations and floor plans to fit their style and needs. If you're looking for a modern home in a serene environment with the flexibility to customize the features you'd like, this could be the perfect fit!
- Type:
- Single Family
- Sq.Ft.:
- 1,440
- Status:
- Active
- Beds:
- 3
- Lot size:
- 0.2 Acres
- Year built:
- 2024
- Baths:
- 2.00
- MLS#:
- 22002032
- Subdivision:
- Doe Creek
ADDITIONAL INFORMATION
**New Construction Modular Home - 3 Beds, 2 Baths on .2 Acres** This beautiful new construction home will be located on Lot 1 (a corner lot) and will offer an open and modern living experience in a quiet, peaceful neighborhood with easy access to I-70. Featuring 3 bedrooms and 2 bathrooms, this home is thoughtfully designed with a split floor plan, ensuring the primary bedroom has privacy from bedrooms 2 and 3. The Living Room, Kitchen, and Dining Room flow seamlessly, creating a bright and inviting space perfect for entertaining or everyday living. A separate laundry room provides added convenience. Enjoy the freedom of no HOA, though covenants are in place to maintain the community's aesthetic. Buyers can choose from various elevations and floor plans to fit their style and needs. If you're looking for a modern home in a serene environment with the flexibility to customize the features you'd like, this could be the perfect fit!
- Type:
- Single Family
- Sq.Ft.:
- 3,328
- Status:
- Active
- Beds:
- 4
- Lot size:
- 13.7 Acres
- Year built:
- 2004
- Baths:
- 3.00
- MLS#:
- 22001966
- Subdivision:
- No Subdivision
ADDITIONAL INFORMATION
Welcome to your private oasis! As you enter, You're greeted by breathtaking views of lush landscapes and tranquil pond, ideal for peaceful afternoons and outdoor adventures. This 4-bedroom custom brick home is perfectly situated on almost 14 sprawling acres. As you step inside, you're greeted by a layout that seamlessly connects the living room, dining area, and kitchen. The spacious living room is the heart of the home, centered around a charming fireplace that creates an inviting atmosphere for gatherings or quiet evenings. The updated kitchen boasts ample cabinetry and countertop space, making it a joy to cook and entertain. Adjacent to the kitchen, the dining area offers a breathtaking view of the property, boasting with natural light. The primary bedroom is a serene sanctuary, complete with double closet space, a tranquil en-suite bathroom and private screened in porch. 3 additional bedrooms provide versatility for family, guests, or a home office. Ascend to the large loft, a versatile space perfect for a reading nook, or play area, allowing for a cozy escape or productive environment. This home is perfect for both entertaining and everyday living. Guest House: Just steps away, a charming guest house offers additional living space for family and friends. This cozy retreat features its own kitchen, full bathroom, bedroom and comfortable living area, ensuring privacy and comfort for your guests. Mini Barns: For those with a passion for outdoor activities or hobby farming, the mini barn provides ample space for storage, equipment, or small animals. The property is surrounded by beautifully manicured grounds, offering endless possibilities for gardening, recreational activities, or simply enjoying nature. Outdoor Paradise: The serene pond is perfect for fishing or simply unwinding by the water's edge. There is an area for connecting an RV. The expansive acreage allows for riding trails, camping, or exploring the natural landscape. Just minutes from I-70
- Type:
- Manufactured Home
- Sq.Ft.:
- 1,618
- Status:
- Active
- Beds:
- 3
- Lot size:
- 0.55 Acres
- Year built:
- 1995
- Baths:
- 2.00
- MLS#:
- 22000353
- Subdivision:
- No Subdivision
ADDITIONAL INFORMATION
This beautiful renovated home that has wrap around deck over looking the woods and government property has recently been painted through out, new water proof vinyl plank flooring in several rooms, new carpet in bedrooms, The master suite is amazing. Step into the entry foyer to the large living room with fireplace to the sunroom that has wrap around deck with seasonal views of Cataract lake. Nice front covered porch, two driveways for plenty of parking. Fenced in front yard. Walk out cellar. Set up for generator hook-up. High speed internet.
- Type:
- Single Family
- Sq.Ft.:
- 2,520
- Status:
- Active
- Beds:
- 3
- Lot size:
- 14.6 Acres
- Year built:
- 1996
- Baths:
- 3.00
- MLS#:
- 21999129
- Subdivision:
- No Subdivision
ADDITIONAL INFORMATION
Charming 3-Bedroom, 3-Bath Log Cabin on 14.6 Acres with Two Spacious Pole Barns and an Inground Pool Property Overview: Nestled in the heart of 14.6 scenic acres, this exquisite 3-bedroom, 3-bathroom log cabin offers a perfect blend of rustic charm and modern comfort. The logs have been meticulously maintained and the second story is wrapped in LP maintenance free siding. With its inviting covered and open porches, expansive outdoor amenities, and versatile outbuildings, this property is a sanctuary for those seeking a tranquil lifestyle with endless possibilities. Key Features: Spacious Log Cabin: This warm and welcoming log home features three generous bedrooms and three full bathrooms. The open floor plan seamlessly connects the living, dining, and kitchen areas, all adorned with beautiful wood finishes and large windows that bathe the space in natural light. Cost effective Geothermal HVAC is a huge bonus. Covered and Open Porches: Relax and unwind on the expansive wrap-around porches that provide stunning views of the surrounding landscape. Whether you're sipping your morning coffee or enjoying a sunset, these covered spaces are perfect for year-round enjoyment. Inground Pool: Dive into the refreshing inground pool, perfect for summer days and entertaining guests. Surrounded by a meticulously landscaped area, it's your private oasis to escape the heat and indulge in leisure. Pole Barns: The property boasts two large pole barns: 48x90 Pole Barn: This massive structure offers endless opportunities for storage and workshops. 32x60 Pole Barn: Slightly smaller yet equally functional, this barn is ideal for additional storage, hobbies and a large office space. 14.6 Acres of Serenity: The vast acreage provides ample space for outdoor activities, gardening, or potential expansion. Whether you're an equestrian enthusiast, a hobby farmer, or simply love wide-open spaces, this property accommodates all your needs.
- Type:
- Single Family
- Sq.Ft.:
- 1,032
- Status:
- Active
- Beds:
- 2
- Lot size:
- 0.71 Acres
- Year built:
- 1993
- Baths:
- 1.00
- MLS#:
- 21995421
- Subdivision:
- Croy Crest
ADDITIONAL INFORMATION
Escape to your own lakeside oasis at this charming cabin with a newly renovated addition boasting 10 foot ceilings, creating the option for a spacious master bedroom. Surrounded by mature trees, this property offers a tranquil setting perfect for connecting with nature. Enjoy easy lake access from the boat dock, ideal for fishing, swimming, or simply relaxing by the water. The cabin's patio provides a picturesque spot for enjoying morning coffee. Inside, the cozy interior features a spacious kitchen, comfortable bedroom. Whether you're looking for a peaceful retreat or a place to create lasting memories with loved ones, this lake cabin offers the perfect blend of comfort and natural beauty.
- Type:
- Single Family
- Sq.Ft.:
- 3,772
- Status:
- Active
- Beds:
- 4
- Lot size:
- 6.16 Acres
- Year built:
- 1998
- Baths:
- 3.00
- MLS#:
- 21991783
- Subdivision:
- No Subdivision
ADDITIONAL INFORMATION
Welcome to your serene retreat situated on 6.16 beautiful acres of mixed landscaped and wooded areas. This home is near Lieber State Park, Cowpokes arena at C Bar C, and Cataract Lake. The distance to I-70 and exit 231 is approximately 10 minutes. Covered porches on the front and back of the upper level. Additionally there is an open patio space at the front of the home. The pride of ownership is throughout this custom-built home. Note the beautiful tile work in the kitchen and 3 bathrooms. The kitchen pantry is a plus. The total 3958 square feet of this home allows you a lot of options to suit all your family's needs. The large living room has a wood burning fireplace, and the upper level is handicapped accessible if needed. The ramp can be removed. Basement walls are 9 ft. high and 8 inches thick. The walkout basement has plumbing and electrical hook up in place to add a kitchenette or wet bar. The pool table and hot tub will remain on the property. The large 39 ft. x 72 ft. pole barn has electricity, water, and heat. Quality craftmanship, great location, and ample space makes this home a dream. This home is eligible for USDA Rural Housing with down payment assistance.
Albert Wright Page, License RB14038157, Xome Inc., License RC51300094, [email protected], 844-400-XOME (9663), 4471 North Billman Estates, Shelbyville, IN 46176

The information is being provided by Metropolitan Indianapolis Board of REALTORS®. Information deemed reliable but not guaranteed. Information is provided for consumers' personal, non-commercial use, and may not be used for any purpose other than the identification of potential properties for purchase. © 2024 Metropolitan Indianapolis Board of REALTORS®. All Rights Reserved.

Information is provided exclusively for consumers' personal, non-commercial use and may not be used for any purpose other than to identify prospective properties consumers may be interested in purchasing. IDX information provided by the Indiana Regional MLS. Copyright 2024 Indiana Regional MLS. All rights reserved.
Cloverdale Real Estate
The median home value in Cloverdale, IN is $197,800. This is lower than the county median home value of $216,800. The national median home value is $338,100. The average price of homes sold in Cloverdale, IN is $197,800. Approximately 54.83% of Cloverdale homes are owned, compared to 31.03% rented, while 14.14% are vacant. Cloverdale real estate listings include condos, townhomes, and single family homes for sale. Commercial properties are also available. If you see a property you’re interested in, contact a Cloverdale real estate agent to arrange a tour today!
Cloverdale, Indiana 46120 has a population of 1,989. Cloverdale 46120 is less family-centric than the surrounding county with 23.92% of the households containing married families with children. The county average for households married with children is 28.71%.
The median household income in Cloverdale, Indiana 46120 is $45,795. The median household income for the surrounding county is $64,993 compared to the national median of $69,021. The median age of people living in Cloverdale 46120 is 41.1 years.
Cloverdale Weather
The average high temperature in July is 84.5 degrees, with an average low temperature in January of 17.7 degrees. The average rainfall is approximately 45.9 inches per year, with 20.1 inches of snow per year.
