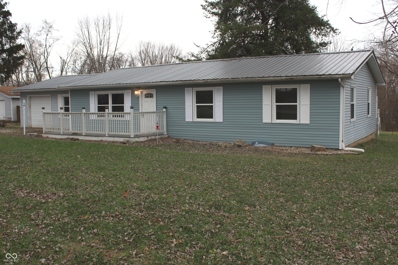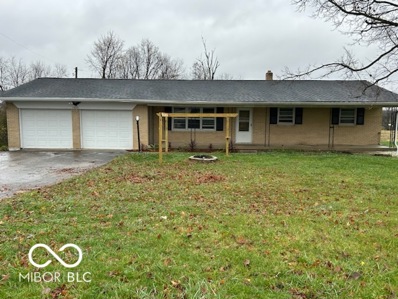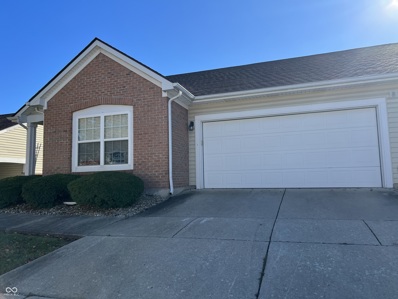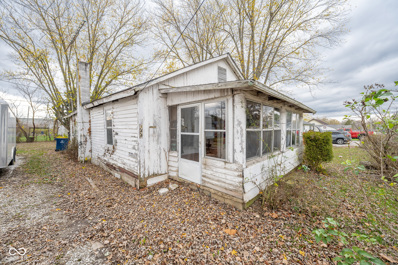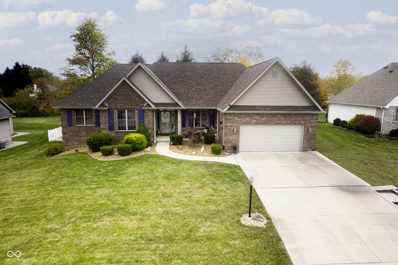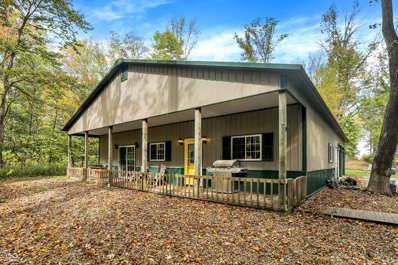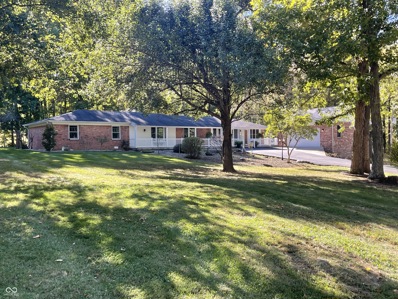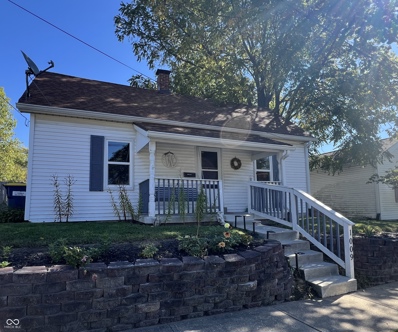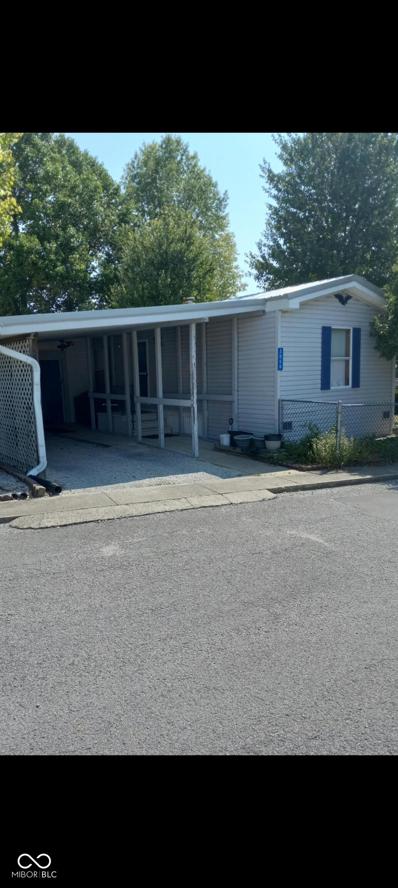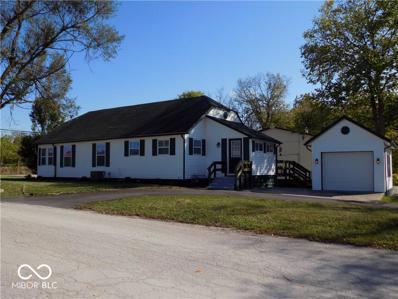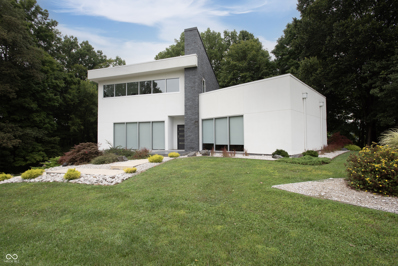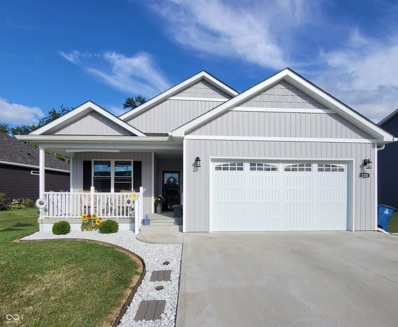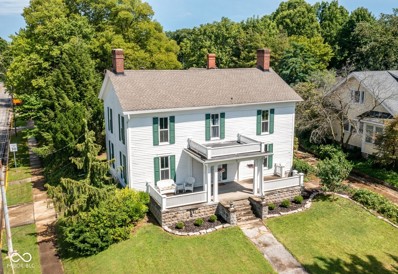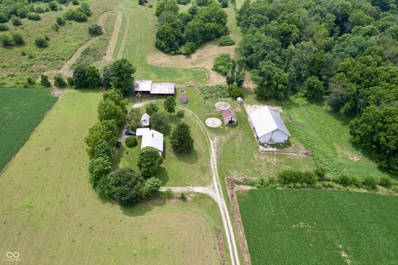Greencastle IN Homes for Sale
Open House:
Sunday, 12/22 5:00-7:00PM
- Type:
- Single Family
- Sq.Ft.:
- 2,420
- Status:
- NEW LISTING
- Beds:
- 3
- Lot size:
- 0.64 Acres
- Year built:
- 1944
- Baths:
- 3.00
- MLS#:
- 22015284
- Subdivision:
- No Subdivision
ADDITIONAL INFORMATION
Location, location, location! Convenient & walking distance to schools, restaurants, & shopping. So much space here nearly 2500 sq ft of living space. 3 bedrooms plus 3 full baths provides plenty of room for the whole family! Large owner's suite with private porch, large walk-in closet, garden tub, & separate shower. Living room boasts plenty of room to entertain with a beautiful fireplace. Large sunroom with plenty of windows to enjoy your morning brew. All kitchen appliances plus washer & dryer remain. You're going to love the laundry & mud rooms. Large two car garage with storage, workspace & epoxy floor. The large yard provides lots of space for the kids, pets & a garden. New sewer lines in 2022 and new water heater 2023. Smart thermostat. Home Warranty included. TV above fireplace included. Security System stays.
- Type:
- Single Family
- Sq.Ft.:
- 856
- Status:
- Active
- Beds:
- 2
- Lot size:
- 0.26 Acres
- Year built:
- 1950
- Baths:
- 1.00
- MLS#:
- 22014650
- Subdivision:
- No Subdivision
ADDITIONAL INFORMATION
Country living with the convenience of being just off US 36 for just $135,000! This beautifully updated 2 bedroom 1 bath home has it all. Brand new siding with a newer metal roof gives this house incredible curb appeal. As you walk through the front door into the living room, you're immediately drawn to the original hardwood floors throughout the house. A fresh coat of paint, new trim, and large picture windows really tie this beautiful living room together. You continue on into the dining room with another large window that looks out into your spacious back yard. Coming into the kitchen you'll see updated, all electric appliances, as well as plenty of countertop space. The newer water heater, water softener, and furnace are also in the closet off of the kitchen. You then step into the huge laundry/mud room with hook ups for your washer and dryer. Turning back through the dining room you come to the beautifully updated bathroom. This bathroom features a brand new tub/shower combo, as well as a charming vanity and mirror set. Both bedrooms are great sizes with plenty of closet space. This country house has numerous updates, as well as the convenience of being: 15 minutes from downtown Greencastle, 15 minutes from Rockville, 30 minutes from Crawfordsville, and 35 minutes from Avon. Schedule a showing today, this one won't last long!
- Type:
- Manufactured Home
- Sq.Ft.:
- 1,800
- Status:
- Active
- Beds:
- 3
- Lot size:
- 0.09 Acres
- Year built:
- 2024
- Baths:
- 2.00
- MLS#:
- 22014641
- Subdivision:
- Van Bibber Lake
ADDITIONAL INFORMATION
WOW! Brand new 3 bed 2 bath home for sale on Van Bibber Lake! This one is a must see! Home features an open floor plan with built in entertainment area, beautiful kitchen with large center island, lots of counter space and cabinets and stainless-steel appliances. Primary bedroom has a nice bathroom w/ full walk-in shower w/ rain shower head, double vanities, and walk in closet. All of this and minutes from being on Glenn flint lake!
- Type:
- Single Family
- Sq.Ft.:
- 1,546
- Status:
- Active
- Beds:
- 3
- Lot size:
- 0.47 Acres
- Year built:
- 1962
- Baths:
- 2.00
- MLS#:
- 22012891
- Subdivision:
- No Subdivision
ADDITIONAL INFORMATION
Three Bedroom, Two Full Bath ranch with many updates within the last 5 years. Spacious family room with hardwood floors. Kitchen with ceramic tile floor, and appliances to remain. Dining area open to kitchen, hard wood floors, and new sliding door leading to wood deck. Primary bedroom with walk-in closet. Primary bath with full shower, garden tub, and double sink. Office could be 4th bedroom. 1-car attached garage.
- Type:
- Single Family
- Sq.Ft.:
- 1,568
- Status:
- Active
- Beds:
- 3
- Lot size:
- 0.47 Acres
- Year built:
- 1968
- Baths:
- 2.00
- MLS#:
- 22012438
- Subdivision:
- Null
ADDITIONAL INFORMATION
Welcome Home! This spacious brick ranch has ample room for a growing family. 3 bedrooms/2 baths on main level with the ability to add a few more bedrooms and/or a game room in the basement. Large dining room/family room area. Original hardwood floors. Easy access to town and to US Highway 40. 2 car attached garage with asphalt driveway. Don't let this one get away!
- Type:
- Condo
- Sq.Ft.:
- 1,208
- Status:
- Active
- Beds:
- 2
- Year built:
- 2004
- Baths:
- 2.00
- MLS#:
- 22012253
- Subdivision:
- Autumn Glen
ADDITIONAL INFORMATION
Four season room to enjoy year round in this 2 bedroom 2 full bath condo on Greencastle's east side. All kitchen appliances included with this home as well as window treatments. Come take a look at this condo to make it yours
- Type:
- Single Family
- Sq.Ft.:
- 1,173
- Status:
- Active
- Beds:
- 2
- Lot size:
- 0.27 Acres
- Year built:
- 1948
- Baths:
- 1.00
- MLS#:
- 22011688
- Subdivision:
- No Subdivision
ADDITIONAL INFORMATION
This is your opportunity to own a larger lot in Greencastle's Commercial Place to build your home or investment property. The location is convenient to schools, shopping and many major employers. The current home and buildings could either be fixed up or torn down and replaced with new construction. The buildings are considered unsafe and all showings must be conducted with a broker and a signed waiver. The property is selling strictly as-is and cash only.
- Type:
- Single Family
- Sq.Ft.:
- 1,856
- Status:
- Active
- Beds:
- 3
- Lot size:
- 28.35 Acres
- Year built:
- 2022
- Baths:
- 2.00
- MLS#:
- 22011179
- Subdivision:
- No Subdivision
ADDITIONAL INFORMATION
Newer 3-bedroom, 2-full bath ranch on 28.35 acres with separate residence, and 30x80 pole barn. Large inviting family room open to kitchen and dining area. Kitchen features center island, Oversized double door refrigerator, custom cabinets, and spacious walk-in pantry. Primary bedroom offers 14x6 walk-in closet with many built-in units. Amazing primary bath with double sink, soaking tub, and large custom ceramic tile shower with 3 shower heads. Two other bedrooms both with walk-in closets. Laundry room with many cabinets, sink, storage closet. Partial basement, 2-car attached garage. 30x80 pole barn with 14' overhead door, electricity, water, and concrete floor. Separate residence could be guest house or rental property. Two story historic barn with many possibilities. Small creek running through part of the property, deer, turkey, and other wildlife are plentiful. 17 Tillable acres for additional income. Unfished upper level could be used for more livable footage.
- Type:
- Single Family
- Sq.Ft.:
- 2,752
- Status:
- Active
- Beds:
- 4
- Lot size:
- 0.3 Acres
- Year built:
- 1954
- Baths:
- 3.00
- MLS#:
- 22010846
- Subdivision:
- Arlington Heights
ADDITIONAL INFORMATION
Check out this COMPLETELY REMODELED 4 bedroom/3 bath home in Greencastle! Almost everything in the house is new as of 2024, providing the new buyer's with peace of mind. On the main floor, you'll find an open concept living/kitchen/dining area. The living room features a wood burning fireplace and large, picture windows that provide plenty of natural light. The modern kitchen offers quartz countertops, a farmhouse sink, stylish range hood, stainless steel appliances that stay & SO MUCH MORE. Upstairs you'll find all four bedrooms & two full bathrooms. The spacious master bedroom is 14x14 and the master bathroom features a custom-tile walk-in shower. The lowest level features a large finished living area that could serve as a bonus room/office/playroom/etc as well as a half bathroom. The two car attached garage provides plenty of parking/storage space. The unfinished basement is off of the garage and currently serves as the laundry/mechanicals room. Don't miss out on this one, schedule your showing today!
- Type:
- Single Family
- Sq.Ft.:
- 2,271
- Status:
- Active
- Beds:
- 3
- Lot size:
- 0.25 Acres
- Year built:
- 1961
- Baths:
- 2.00
- MLS#:
- 22009822
- Subdivision:
- Hillcrest
ADDITIONAL INFORMATION
***Back on market due to buyer financing falling through*** 3 bedroom 2 bath home on a private cul-de-sac. Large fenced in back yard with woods on 2 sides. New multi-level deck is great for enjoying beautiful summer evenings. Hardwood floors throughout the living room and all bedrooms. New vinyl plank throughout the basement. Basement has been water proofed and has carbon fiber straps on walls with lifetime warranty through acculevel. New windows in spring of 2021. Basement currently has an extra bedroom framed in making this a 4-5 bedroom house.
- Type:
- Single Family
- Sq.Ft.:
- 4,284
- Status:
- Active
- Beds:
- 5
- Lot size:
- 0.41 Acres
- Year built:
- 2002
- Baths:
- 3.00
- MLS#:
- 22008675
- Subdivision:
- Glenview Sub
ADDITIONAL INFORMATION
This incredible 5-bedroom, 3-bathroom home with a finished basement is now available, with no HOA and nearly 4,300 square ft of living space! There is extra room in every area of this home from the main floor to the sprawling finished basement there is room for everyone. This is a great opportunity to get one of the best homes available on the market today! Please check out the YouTube video link and Zillow virtual tour link!
$349,990
16 Noland Road Greencastle, IN 46135
- Type:
- Single Family
- Sq.Ft.:
- 1,539
- Status:
- Active
- Beds:
- 3
- Lot size:
- 5.15 Acres
- Year built:
- 2006
- Baths:
- 2.00
- MLS#:
- 22007481
- Subdivision:
- No Subdivision
ADDITIONAL INFORMATION
Discover your private oasis in Greencastle! This charming barndominium features 3 spacious bedrooms and 2 full bathrooms, nestled on over 5 serene acres. Enjoy the elegance of luxury vinyl plank flooring throughout the home. The open-concept rustic kitchen boasts a convenient breakfast bar, seamlessly connecting to the dining room and expansive living area. The primary suite features an en-suite bathroom with custom cabinetry. A versatile front room with a tray ceiling can serve as a bedroom, den, or office to suit your needs. For hobbyists and DIY enthusiasts, the massive garage/workshop is equipped with two overhead doors and an attic stairway providing additional storage. The cleared lot at the back of the property offers the perfect potential space for your future dream home, allowing you to live here while you build and rent it out or sell once complete. All this, just 45 minutes from downtown Indianapolis! Your secluded retreat awaits!
- Type:
- Manufactured Home
- Sq.Ft.:
- 1,088
- Status:
- Active
- Beds:
- 3
- Lot size:
- 0.09 Acres
- Year built:
- 1997
- Baths:
- 2.00
- MLS#:
- 22006385
- Subdivision:
- Van Bibber Lake
ADDITIONAL INFORMATION
Move-In Ready 3-Bedroom, 2-Bath Lake Home! Perfect as a main residence or seasonal retreat, this home offers access to two lakes-Van Bibber and Glenn Flint-in a golf cart-friendly community. The property sits on a double lot with plenty of parking, a 2-car enclosed carport with 200-amp service, and a 1-car garage for your fishing boat/golf cart. Enjoy the large covered deck for outdoor living. Inside, you'll find vinyl plank flooring throughout, walk-in closet in the primary bedroom, and a fresh, white interior. Recent updates include a new roof and hot water heater.
- Type:
- Single Family
- Sq.Ft.:
- 2,186
- Status:
- Active
- Beds:
- 3
- Lot size:
- 0.78 Acres
- Year built:
- 1978
- Baths:
- 2.00
- MLS#:
- 22005873
- Subdivision:
- Woodland Heights
ADDITIONAL INFORMATION
Gorgeous brick ranch home in highly desirable neighborhood. 3 bedroom, 2 bath home with oversized living room and family room. Large lot with mature trees and beautiful landscaping. Huge wooden deck, covered front porch and inground pool for enjoying the outdoors. 2 car detached garage. Municipal water. Easy access to US 231, US 40, I-70, South Putnam Schools, Cloverdale and Greencastle. Covenants & Restrictions.
- Type:
- Single Family
- Sq.Ft.:
- 1,248
- Status:
- Active
- Beds:
- 4
- Lot size:
- 0.12 Acres
- Year built:
- 1960
- Baths:
- 2.00
- MLS#:
- 22005471
- Subdivision:
- No Subdivision
ADDITIONAL INFORMATION
Discover this delightful 4-bedroom, 2-bathroom home just steps away from Depauw Campus. This quaint residence features a primary bedroom with sliding glass doors that opens to a spacious, fenced-in backyard, perfect for outdoor enjoyment and gatherings. Additional highlights include a detached storage shed for your convenience. Relax in the evening or enjoy coffee in the morning, while you swing on your covered front porch. Completely remodeled kitchen and bathrooms in 2020, along with new flooring throughout! Freshly painted walls throughout, makes this home move in ready! With its prime location and inviting atmosphere, this home is ideal for families, students, or anyone looking for a cozy retreat. Don't miss the opportunity to make it yours!
- Type:
- Single Family
- Sq.Ft.:
- 1,163
- Status:
- Active
- Beds:
- 3
- Lot size:
- 0.19 Acres
- Year built:
- 2008
- Baths:
- 2.00
- MLS#:
- 22003066
- Subdivision:
- Woods Edge
ADDITIONAL INFORMATION
Move in Ready! You have to come check out this beautiful brick 3 bedroom 2 bathroom ranch located in a very desirable neighborhood! This home features an open concept Kitchen with brand new appliances, a nice pantry into the big living room with beautiful vaulted ceilings. The primary bedroom features an attached full bath, Brand new carpet and fresh paint throughout the home! Brand new toilets in both bathrooms, new ceiling fans, and a new roof in 2018! The home is in great condition and ready to be yours! Come check it out before you miss out!
- Type:
- Manufactured Home
- Sq.Ft.:
- 1,010
- Status:
- Active
- Beds:
- 2
- Lot size:
- 0.09 Acres
- Year built:
- 2007
- Baths:
- 2.00
- MLS#:
- 22000837
- Subdivision:
- Van Bibber Lake
ADDITIONAL INFORMATION
Awesome, move in ready, lake property on a double corner lot with a spacious 1 car deep garage attached, separate workshop in the garage, one car carport attached and a separate 2 car garage on the adjacent lot both included, 2 car garage has wall attached elec. heater! Great layout with 2 bedroom, two bathrooms, walk in closet, cathedral ceiling in great rm, kitchen dining rm combo, open concept home. Fenced yard with mature trees adds privacy, mini barn and additional parking for visitors. Gas Stove, central air, elec. furnace, washer, dryer, garbage disposal included. Rights to a boat slip near the ramp.
- Type:
- Single Family
- Sq.Ft.:
- 1,450
- Status:
- Active
- Beds:
- 3
- Lot size:
- 0.38 Acres
- Year built:
- 1975
- Baths:
- 2.00
- MLS#:
- 21999182
- Subdivision:
- Medallion Meadows
ADDITIONAL INFORMATION
Welcome to this charming 3-bedroom, 2-bathroom brick ranch, a perfect blend of comfort and practicality. Nestled on a generous lot on desirable Medallion lane, this home offers a spacious backyard, ideal for outdoor activities, gardening, or simply relaxing in your private oasis. The property includes a convenient 2-car garage, providing ample space for vehicles and storage. Additionally, a detached barn adds a unique touch, offering extra storage, a workshop, or potential for hobby space. With its solid brick construction, this home promises durability and timeless appeal. Ready for you to make it your own!
- Type:
- Single Family
- Sq.Ft.:
- 1,112
- Status:
- Active
- Beds:
- 3
- Lot size:
- 0.88 Acres
- Year built:
- 1960
- Baths:
- 2.00
- MLS#:
- 21998382
- Subdivision:
- No Subdivision
ADDITIONAL INFORMATION
Residential & commercial properties wrapped up into 1! This 3 bedroom 2 full bath home has been completely remodeled & is one of the nicest in town. Practically everything was brand new in 2019 including furnace, AC, wiring, plumbing, recessed lighting, water heater (2024) beautiful kitchen w/ tons of cabinet space, Russian Oak Island & appliances to remain. Washer, dryer, tv's & most furnishings to be included if buyer desires. Natural light blocks & LED lights throughout. Master suite with heated/cooled sun room, 2 walk out decks. Commercial grade barn/shop is in immaculate condition. Reception area, 4 offices, conference room, kitchen & heated/cooled shop area with shelving galore & 2 14' overhead doors. This is the ideal property for the aspiring entrepreneur, existing contractor, or a vast array of other uses. Please see MLS #21998387 for a more detailed description of the commercial building. The possibilities are limitless with this one!
- Type:
- Single Family
- Sq.Ft.:
- 2,669
- Status:
- Active
- Beds:
- 3
- Lot size:
- 4.31 Acres
- Year built:
- 2015
- Baths:
- 2.00
- MLS#:
- 21996901
- Subdivision:
- Madison Hills
ADDITIONAL INFORMATION
Modern, contemporary, unique, and private. Just a few words that describe this beautiful home just outside of Greencastle, IN. With over 2600 sq ft of livable space including 3 bedrooms and 2 baths, a 30 acre lake nearby, and 4.31 acres of property, this house could be anyone's dream home. Along with an open-concept kitchen/living area and the master suite on the main floor, the floor-to-ceiling first floor windows let in as much natural light as you could ever want. Get ready to start hosting the best get-togethers with family and friends, as this house offers a large, all-white kitchen with plenty of seating, an outdoor wood burning stove, a stunning rooftop balcony, and a trail to a private fire pit for hosting late nights. This property also comes with lake rights for fun times on the water. Other amazing features in this home include a brand new water heater, energy efficient appliances, biofuel insert for the indoor fireplace, and tile floors that are wired to be heated (great for the Indiana winters!). One last notable feature of this beautifully unique home is the 2 car garage located under the house. You have to see this elegant, thoughtfully-designed home for yourself!
- Type:
- Single Family
- Sq.Ft.:
- 2,928
- Status:
- Active
- Beds:
- 3
- Lot size:
- 0.29 Acres
- Year built:
- 2021
- Baths:
- 2.00
- MLS#:
- 21995635
- Subdivision:
- Whispering Winds
ADDITIONAL INFORMATION
Move in ready. Welcome to this newly built 3 bedroom 2 bath home with a full basement in a desirable location. Kitchen offers a large center island, granite countertops, pantry and stainless steel appliances. Open concept great for entertaining. Primary bedroom suite includes a walk-in closet, walk-in shower and double sink vanity. In the basement you will find a large family room, 3rd bedroom, game area and a bonus room. Enjoy the tranquility on the screened in back patio that leads out to your fenced in backyard. Nice covered front porch, beautiful landscaping and a 2 car finished attached garage. Nothing to do but move in!!
- Type:
- Single Family
- Sq.Ft.:
- 2,946
- Status:
- Active
- Beds:
- 4
- Lot size:
- 0.54 Acres
- Year built:
- 1840
- Baths:
- 2.00
- MLS#:
- 21994459
- Subdivision:
- No Subdivision
ADDITIONAL INFORMATION
This very special historic 4-bedroom, 1.5-bathroom, 2-story Greek Revival home, designed by renowned architect Elisha Braman, is the first home built in the Historic Eastern Enlargement District of Putnam County. Braman, who also designed the Old Putnam County Courthouse and the first DePauw University building, imbued this home with timeless architectural details. The home is conveniently located close to downtown. Upon entering the front door you are greeted by the grand entry, followed by a large open staircase, and three fireplaces. Modern updates blend seamlessly with historical charm: luxury vinyl plank flooring (2021), new wiring and electrical (2021), a remodeled kitchen (2021), updated plumbing (2022), all new windows (2022), a half bath remodel (2022), and a full bath remodel (2023). Additionally, the second story bonus room was remodeled in 2023 and could be used as a craft room, play room or additional bedroom. The property spans two large parcels, over 1/2 acre, with a park-like rear yard featuring perennial plants, mature trees, and a custom wrought-iron fence. Ample parking is available on the concrete pad in front of the 24'x40' detached garage and workshop, which includes a storage loft and a separate studio/workshop. Historic artifacts are throughout. Own a piece of Greencastle's rich history, combining historical elegance with modern comforts
- Type:
- Condo
- Sq.Ft.:
- 1,208
- Status:
- Active
- Beds:
- 2
- Year built:
- 2004
- Baths:
- 2.00
- MLS#:
- 21992828
- Subdivision:
- Autumn Glen
ADDITIONAL INFORMATION
Two Bedroom, Two Full Bath condominium in move-in condition. Large entryway leading to great room. Great room offers carpet, and large window with great view. Kitchen with ceramic tile floor, pantry, breakfast bar, and appliances to remain. Dining area open to great room. Office area with door leading to elevated wood deck. Primary bedroom with walk-in closet, and private full bath with walk-in shower. 2nd bedroom with large closet. Laundry room with cabinets, and washer & dryer to remain. Two car attached garage. This unit is in an 55 and above age group community.
- Type:
- Single Family
- Sq.Ft.:
- 2,081
- Status:
- Active
- Beds:
- 3
- Lot size:
- 0.23 Acres
- Year built:
- 1949
- Baths:
- 2.00
- MLS#:
- 21992241
- Subdivision:
- No Subdivision
ADDITIONAL INFORMATION
Well maintained 3 bedroom 2 bath all brick home in a quiet neighborhood. New vinyl plank floors on the main level. Galley kitchen with a granite sink looks into a separate dining room. Fireplace in the living room. Walk out of your basement into the fully fenced in large back yard that offers privacy and a concrete basketball court. Back deck off the kitchen is a great space for entertaining and cookouts! In the basement you will find a rec room or second family room, large utility room and additional room that has endless possibilities. One car detached garage, blacktop driveway and immaculant landscaping. New roof in 2017.
- Type:
- Single Family
- Sq.Ft.:
- 1,904
- Status:
- Active
- Beds:
- 2
- Lot size:
- 15 Acres
- Year built:
- 1955
- Baths:
- 2.00
- MLS#:
- 21991056
- Subdivision:
- No Subdivision
ADDITIONAL INFORMATION
THIS 15-ACRE MINI FARM WAYYYY OUT IN THE COUNTRY ABSOLUTELY HAS IT ALL!!! The completely renovated & updated 2-story home is the definition of modern farmhouse. Original refinished hardwood floors throughout, exposed brick, black trim, sleek light fixtures and the list goes on & on. Speaking of renovation, here's a list of what's NEW: vinyl siding, furnace & central A/C, vinyl, thermal, double pane windows throughout, cabinets, center island, granite countertops, tile backsplash & stainless steel appliances in Kitchen, hidden butler's pantry w/ barn door in DR, new vanities, granite countertops, custom tiled shower & toilets in both BAs, entire interior of home (walls & trim) freshly repainted & 2nd closet added in Master BR. The 1/2 BA was also added new to the home. The LR & DR are open to each other, and the 1/2 BA is just off the DR. The Master BR Suite is private & beautiful w/ double vanities, walk-in closet w/ stackable washer/dryer hook-up, plus an add'l. closet. Upstairs you'll find a HUGE 35x21 BR #2/Loft area. This used to be 2 separate BRs, but the Sellers opened it up for more space. It can easily be converted back to 2 separate BRs, if desired. Roof only 5 yrs. old, 200 amp. electrical & 3-inch foam insulation thorughout. The 50x60x12 Horse Barn features 6 stalls, hay feeders, 2nd story hay loft, 100 amp. electric & the metal roof is only 5 yrs. old. There is a small corn crib barn right next to it w/ a 2nd story hay loft, as well. The 40x48x16 Machine Shed is MASSIVE w/ 2 tall bays, 3 regular bays & 100 amp. electric. A 2-car carport, mini-barn w/ 2nd level, well house, grain bin & rustic horse shelter in the back pasture round out the outbuildings. There are several apple & pear trees on the property and plenty of woods for mushroom hunting. This property is country paradise...act fast!
Albert Wright Page, License RB14038157, Xome Inc., License RC51300094, [email protected], 844-400-XOME (9663), 4471 North Billman Estates, Shelbyville, IN 46176

Listings courtesy of MIBOR as distributed by MLS GRID. Based on information submitted to the MLS GRID as of {{last updated}}. All data is obtained from various sources and may not have been verified by broker or MLS GRID. Supplied Open House Information is subject to change without notice. All information should be independently reviewed and verified for accuracy. Properties may or may not be listed by the office/agent presenting the information. Properties displayed may be listed or sold by various participants in the MLS. © 2024 Metropolitan Indianapolis Board of REALTORS®. All Rights Reserved.
Greencastle Real Estate
The median home value in Greencastle, IN is $218,750. This is higher than the county median home value of $216,800. The national median home value is $338,100. The average price of homes sold in Greencastle, IN is $218,750. Approximately 44.32% of Greencastle homes are owned, compared to 48.69% rented, while 6.99% are vacant. Greencastle real estate listings include condos, townhomes, and single family homes for sale. Commercial properties are also available. If you see a property you’re interested in, contact a Greencastle real estate agent to arrange a tour today!
Greencastle, Indiana has a population of 9,980. Greencastle is less family-centric than the surrounding county with 26.09% of the households containing married families with children. The county average for households married with children is 28.71%.
The median household income in Greencastle, Indiana is $47,091. The median household income for the surrounding county is $64,993 compared to the national median of $69,021. The median age of people living in Greencastle is 25.4 years.
Greencastle Weather
The average high temperature in July is 84.5 degrees, with an average low temperature in January of 17.5 degrees. The average rainfall is approximately 44.7 inches per year, with 19.7 inches of snow per year.



