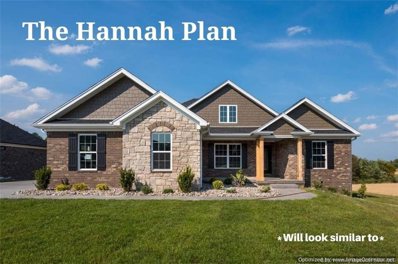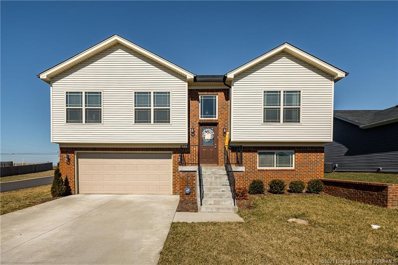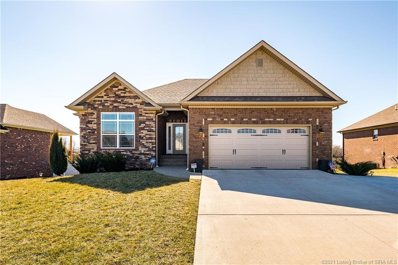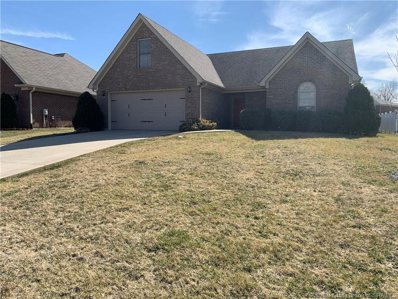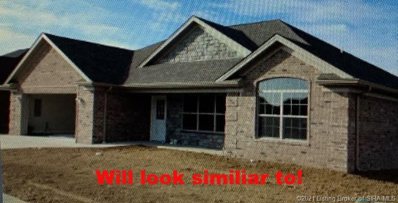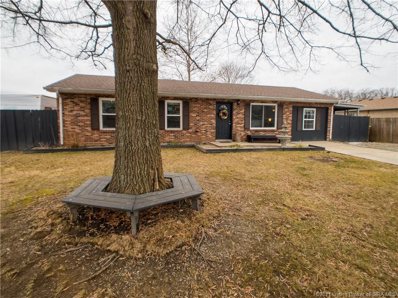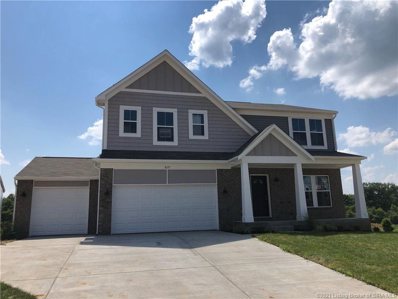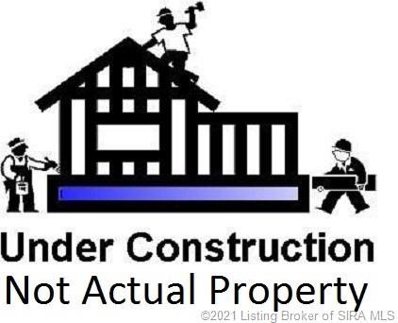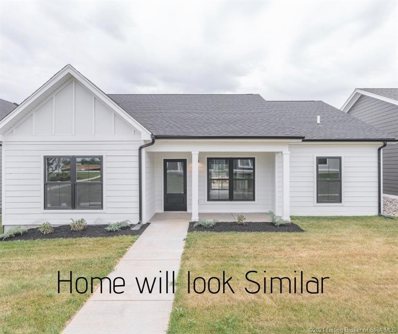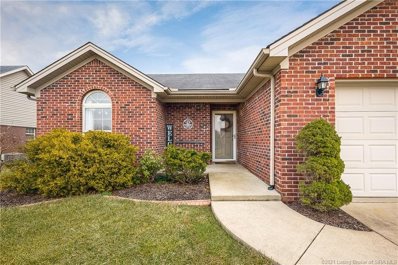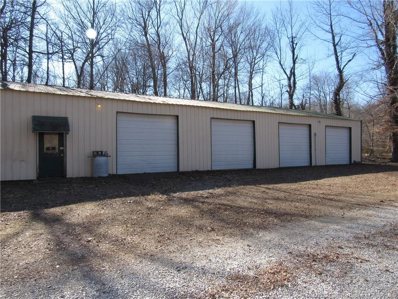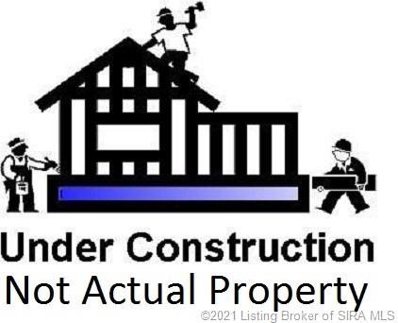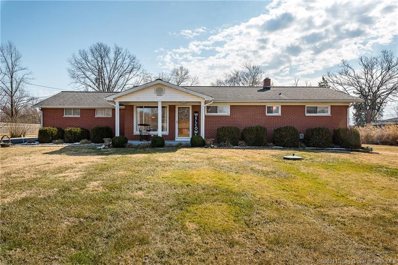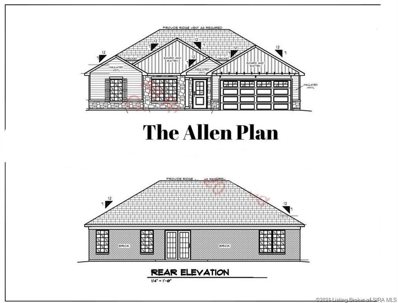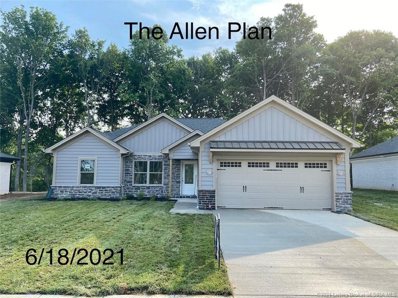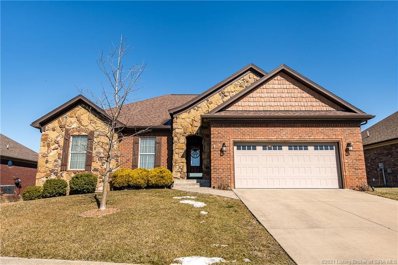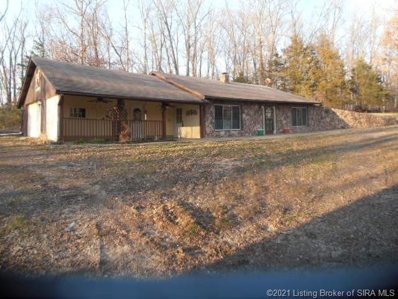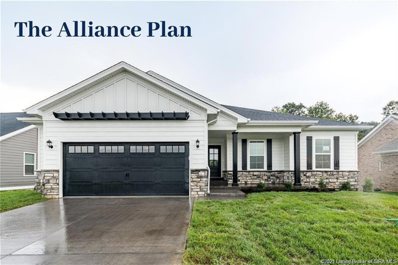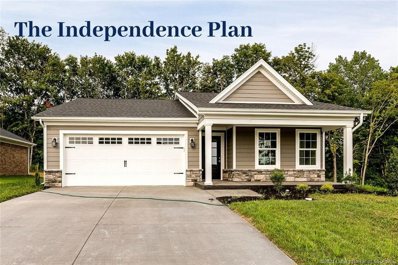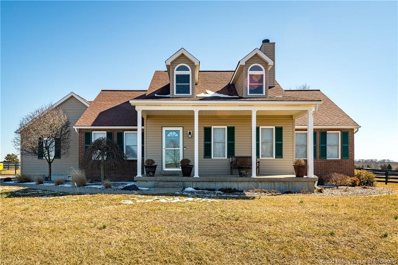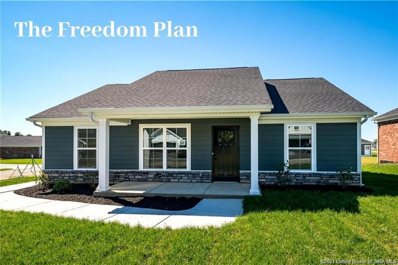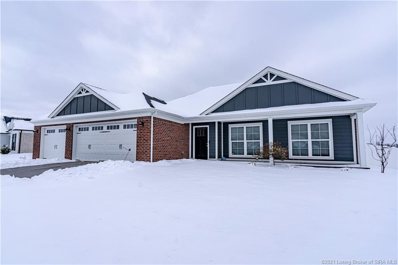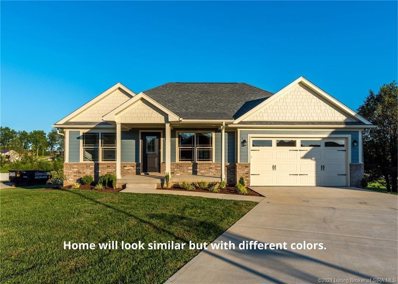Charlestown IN Homes for Sale
- Type:
- Single Family
- Sq.Ft.:
- 3,075
- Status:
- Active
- Beds:
- 4
- Lot size:
- 0.92 Acres
- Year built:
- 2021
- Baths:
- 3.00
- MLS#:
- 202106232
- Subdivision:
- Jackson Fields
ADDITIONAL INFORMATION
Come see the new HANNAH plan from Schuler Homes, in Jackson Fields! This gorgeous 4-bedroom, 3-bath home sits on a CORNER LOT that backs up to a tree line, and it has a newly designed master suite, mud room, laundry room, kitchen, and plus an in-law's suite in the basement! It features 1,885 square feet of living space on the first floor with additional living space in the basement for a total of 3075 finished space , with an open floor plan and a first-floor master. The great room, kitchen, dining area, laundry room, and baths have durable PVC plank flooring, which looks like hardwood, and itâs waterproof and scratch-resistant! Spacious great room with GAS FIREPLACE and CUSTOM BUILT-INS, master bath with tile shower and dual sinks, and kitchen with large island and granite counter tops. The finished, WALKOUT basement provides an additional 1,190 finished square feet, with a large family room and wet bar, the in-law's suite, and plenty of storage space. This beauty also has a rear-entry, 3-car garage, and you'll enjoy relaxing on the covered rear deck and patio. SMART ENERGY RATED. ALL CLOSING COSTS PAID W/ BUILDER'S PREFERRED LENDER. Square feet is approximate; if critical, buyers should verify. Please see builder for what upgrades will apply to this listing. Not all features will be as shown. Lot 17.
- Type:
- Single Family
- Sq.Ft.:
- 1,320
- Status:
- Active
- Beds:
- 3
- Lot size:
- 0.28 Acres
- Year built:
- 2018
- Baths:
- 3.00
- MLS#:
- 202106221
- Subdivision:
- Woodford Farms
ADDITIONAL INFORMATION
CHECK THIS OUT !This 3 bedroom 3 bath home offers just under 2,000 sq. ft. in the desired Woodford Farms Neighborhood in Charlestown. Close to town and the East end bridge, this home offers a Spacious living room that opens to the kitchen which includes plenty of cabinets plus stainless dishwasher, range & microwave. Enjoy your dinner in the eat in dining room or even on the back deck! The Master suite includes private bath and walk-in closet. The lower level boasts a very large family room and 3rd full bath. with an Oversize 2 car garage. You can go out back where this home offers a large fenced in back yard. Schedule your showing today and don't miss out on this one! Sq ft & rm sz approx
- Type:
- Single Family
- Sq.Ft.:
- 2,549
- Status:
- Active
- Beds:
- 5
- Lot size:
- 0.26 Acres
- Year built:
- 2018
- Baths:
- 3.00
- MLS#:
- 202106200
- Subdivision:
- Whispering Oaks Ii
ADDITIONAL INFORMATION
Amazing home with a FINISHED WALKOUT BASEMENT and COVERED DECK and PATIO. Fenced in private backyard. All brick exterior with accents of stone. Split floor plan and approximately 1,000 sq ft finished in basement. FIVE BEDROOMS and THREE FULL BATHS! Home backs up to a scenic view. COFFERED CEILING in the living room! Granite countertops in kitchen & bathrooms. Tile backsplash in kitchen. Bullnose corners & smooth ceilings. Seller to provide 1 year home warranty.
- Type:
- Single Family
- Sq.Ft.:
- 1,994
- Status:
- Active
- Beds:
- 4
- Lot size:
- 0.22 Acres
- Year built:
- 2010
- Baths:
- 2.00
- MLS#:
- 202106187
- Subdivision:
- Skyline Acres
ADDITIONAL INFORMATION
Wonderful Location! Fabulous brick ranch w/ large bonus room! Open floor plan, stunning WOOD flooring in living room/family room with cathedral ceiling and custom gas fireplace w/remote. HUGE kitchen with tile backsplash, graphite sink and stainless appliances. Custom framing/chair rail in entry. Walk in closets in EVERY Bedroom with 2 walk in's in master bath! Oversized tub in master bath. Ceiling fans in all 4 bedrooms. Laundry/mud room boasts a ton of additional cabinet space. Smart home thermostat, HVAC on maintenance contract with BJ Heating and air, Water heater new in 2019. Insulated garage door with new springs in 2020. Backyard has a full privacy fence with side gate, custom playhouse, flower boxes, swing set, storage for lawn equipment and custom poured back patio with built in firepit! Agent related to seller.
- Type:
- Single Family
- Sq.Ft.:
- 1,854
- Status:
- Active
- Beds:
- 3
- Lot size:
- 1 Acres
- Year built:
- 2021
- Baths:
- 2.00
- MLS#:
- 202106181
- Subdivision:
- Hardy Falls
ADDITIONAL INFORMATION
CB Properties presents this beautiful ranch home!! This large, 1,854-square-foot custom ranch home has three split bedrooms and two full bathrooms in an open floor plan, sitting on 1 acre. This home has vaulted ceilings, granite counter tops, custom cabinets and hardwood floors, plus an attached, 2-car attached garage! Call for your private showing today! Square feet is approximate; if critical, buyers should verify.
- Type:
- Single Family
- Sq.Ft.:
- 1,326
- Status:
- Active
- Beds:
- 3
- Lot size:
- 0.17 Acres
- Year built:
- 1994
- Baths:
- 1.00
- MLS#:
- 202106159
- Subdivision:
- Greenvalley
ADDITIONAL INFORMATION
You will Love this hidden gem! Enter and relax in the cozy, family living room. And youâll enjoy cooking in this charming, fresh updated, user friendly style kitchen with large windows overlooking the landscaped backyard with a formal separate dining room to entertain your family and friends. This 4 Bedroom, All brick home features plenty of storage, built-ins, and closet space throughout. The location is perfect with just minutes from highways, the new East End Bridge, groceries, restaurants, and schools. Youâll fall in love with the peaceful outdoor space thatâs great for entertaining! Relax outdoors and enjoy grilling, raised garden beds, privacy fence, workshop, flowing waterfall, this home has it all!
- Type:
- Single Family
- Sq.Ft.:
- 2,498
- Status:
- Active
- Beds:
- 4
- Lot size:
- 0.19 Acres
- Year built:
- 2021
- Baths:
- 3.00
- MLS#:
- 202106158
- Subdivision:
- Silver Creek Meadows
ADDITIONAL INFORMATION
Gorgeous new Cumberland Coastal Classic plan by Fischer Homes in beautiful Silver Creek Meadows featuring a welcoming covered front porch, 9ft 1st floor ceilings and open foyer. Private 1st floor study with french doors, and a formal dining room. Open concept with an island kitchen with stainless steel appliances, upgraded cabinetry with 42-inch uppers, granite countertops, walk-in pantry and walk-out morning room to the 16x14 deck, and all with site lines to the large family room. Upstairs you'll find the homeowners retreat that includes an en suite with a soaking tub, separate shower and walk-in closet. There are 3 additional bedrooms, a centrally located hall bathroom, upstairs laundry room and a huge loft. Full walkout basement. 3 bay garage.
- Type:
- Single Family
- Sq.Ft.:
- 2,989
- Status:
- Active
- Beds:
- 5
- Lot size:
- 0.11 Acres
- Year built:
- 2021
- Baths:
- 3.00
- MLS#:
- 202106155
- Subdivision:
- Silver Creek Meadows
ADDITIONAL INFORMATION
*** To be built *** We will begin construction soon
- Type:
- Single Family
- Sq.Ft.:
- 1,402
- Status:
- Active
- Beds:
- 3
- Lot size:
- 0.1 Acres
- Year built:
- 2021
- Baths:
- 2.00
- MLS#:
- 202106116
- Subdivision:
- Cottage Homes At Southern Commons
ADDITIONAL INFORMATION
WELCOME HOME TO THE COTTAGES AT SOUTHERN COMMONS, PHASE 2! This CORNER LOT home is just one home in the new "POCKET NEIGHBORHOOD" located in Charlestown, Indiana. A beautiful coastal feel cottage offering 3 bedrooms, and 2 full baths, a laundry room and rear entry 2-car garage. STAINLESS STEEL appliances, GRANITE countertops in kitchen and baths, a kitchen island, an open floor plan concept with luxury flooring, and of course AMAZING DETAILS. All while being MAINTENANCE FREE LIVING! Charm and Character throughout! Hardie Board siding completes that FARMHOUSE style that everyone is searching for. So much attention to detail, custom cabinets, custom lighting, custom trim work, feature walls in dining area, main bedroom with bath. Another QUALITY CONSTRUCTION by Murphy Homes. Parallel Rows of homes allow for lovely front porches facing common GREEN SPACE. Neighborhood is just a short walk to the Charlestown State Park, hiking, trails, close to schools, retail, and restaurants. Conveniently located off of Highway 62 and near the East End bridge which is only minutes to Louisville! Seller is a licensed real estate agent. Builder may be willing to pay portion of Buyer's closings costs when using Builder's Preferred Lender. This is a MUST SEE neighborhood and home! Photos are from neighboring home and provide a great idea of what home will look like. Buyer will be able to work with designer on interior elements, like cabinet color, and focus walls with an early purchase.
- Type:
- Single Family
- Sq.Ft.:
- 1,423
- Status:
- Active
- Beds:
- 3
- Lot size:
- 0.22 Acres
- Year built:
- 2007
- Baths:
- 2.00
- MLS#:
- 202106084
- Subdivision:
- Skyline Acres
ADDITIONAL INFORMATION
*Open House Thursday March 4th from 5-7 PM!* You do NOT want to miss this one! This adorable house is completely move in ready and looks like it belongs in a magazine! Before you even enter the home you will love the COVERED front porch. It's a perfect spot to drink your morning coffee. Once you come in the front door you'll immediately notice the large open feel with tons of natural light and tasteful decor. There isn't a single thing you will need to do! The kitchen has plenty of storage and updated appliances and is open to the large dining room. You'll love summer evenings on the patio watching the kids or pets play in the fully fenced backyard. If you are looking for a move in ready home with a split floor plan, reasonably priced and close to the East-End Bridge; then this is the house for you!! Call today for an appointment! Click here for the virtual tour. https://mls.ricohtours.com/178a3f50-d779-47d7-9feb-2689050326d5
- Type:
- Single Family
- Sq.Ft.:
- 2,120
- Status:
- Active
- Beds:
- 3
- Lot size:
- 5.09 Acres
- Year built:
- 1982
- Baths:
- 2.00
- MLS#:
- 202106080
ADDITIONAL INFORMATION
Mechanic's Dream on over 5 Wooded Acres. 4 Bay 80 X 30 X 12 garage with office, break area, bathroom, paint booth, separate meter heat and air. Another large 30 X 40 garage and a 20 X 20 Carport. Mobile home has been added on for living space, enclosed front porch, large kitchen, island, snack bar, refrigerator, range, double oven, dishwasher and upright freezer stay. Washer & dryer will also remain along with some additional items.
- Type:
- Single Family
- Sq.Ft.:
- 2,498
- Status:
- Active
- Beds:
- 3
- Lot size:
- 0.23 Acres
- Year built:
- 2021
- Baths:
- 3.00
- MLS#:
- 202106044
- Subdivision:
- Silver Creek Meadows
ADDITIONAL INFORMATION
*** To be built *** *** We will begin construction soon***
- Type:
- Single Family
- Sq.Ft.:
- 1,719
- Status:
- Active
- Beds:
- 3
- Lot size:
- 1.26 Acres
- Year built:
- 1970
- Baths:
- 2.00
- MLS#:
- 202106042
ADDITIONAL INFORMATION
CHARLESTOWN- the BOOM town for these next years to come! This conveniently , WELL-MAINTAINED home on 1.26 AC sitting right on the outskirts of town is a great buy! 3 BD , 1.5 BA on a FULL , partially finished basement that offers lots of room! The spacious living room has a large picturesque front window that allows lots of light ! Nice size bedrooms, a full bath and a half bath , all on the first level. The kitchen has nice appliances (all working order) , and a separate formal dining room. The basement is spacious and has a finished area with brand new laminate flooring. A gas fireplace, built in and an area for recreation, TV room and separate area for multiple purposes. The storage/laundry area is HUGE offering multiple possibilities such as a work out room, craft area and/ or super storage. The owners "lived in" the nice built on ALL SEASON room which has heat and air. Ceramic tile keeps it maintenance easy and the "walk up " is right there for easy access in or out. Two car garage offers lots of room for vehicles and shelving/workbench. The small shed is ideal for lawn equipment. The backyard is so nice and great for entertaining. Great paved driveway ! Access to I-65 in 10 minutes and just 3 minutes to town (Chas / Sellersburg). Needs some love and ready to go! Sq ft & rm sz approx.
- Type:
- Single Family
- Sq.Ft.:
- 1,479
- Status:
- Active
- Beds:
- 3
- Lot size:
- 0.24 Acres
- Year built:
- 2021
- Baths:
- 2.00
- MLS#:
- 202105914
- Subdivision:
- Ashley Springs
ADDITIONAL INFORMATION
NEW CONSTRUCTION Quality built by ASB! The ALLEN Plan!! Incredible OPEN floor plan with nice "LIFEPROOF" Luxury Vinyl flooring, VAULTED ceiling, stainless apps, eat in kitchen w/ breakfast bar, and is a split bedroom floor plan! The owners suite is complete with a vaulted ceiling, and a full bath that boast dual separated vanities with WALKIN closet, and Custom TILE shower! This is an ENERGY SMART RATED home.
- Type:
- Single Family
- Sq.Ft.:
- 1,479
- Status:
- Active
- Beds:
- 3
- Lot size:
- 0.24 Acres
- Year built:
- 2021
- Baths:
- 2.00
- MLS#:
- 202105625
- Subdivision:
- Ashley Springs
ADDITIONAL INFORMATION
INCREDIBLE LOT in Desirable Ashley Springs! Quality built by ASB, say hello to the ALLEN Plan! This is an incredible OPEN floor plan with "LIFEPROOF" Luxury Vinyl flooring in the great room, kitchen, hall, dining and VAULTED ceiling, stainless apps, GRANITE counters, pantry, eat in kitchen w/ island. The owners suite is complete with a vaulted ceiling, and a full bath that boast dual separated vanities with WALKIN closet, and gorgeous Custom TILE shower! RWC WARRANTY included. This is an ENERGY SMART RATED home.
- Type:
- Single Family
- Sq.Ft.:
- 2,688
- Status:
- Active
- Beds:
- 4
- Lot size:
- 0.2 Acres
- Year built:
- 2011
- Baths:
- 3.00
- MLS#:
- 202105967
- Subdivision:
- Hawthorn Glen
ADDITIONAL INFORMATION
This gorgeous home is in the quiet neighborhood, HAWTHORN GLEN, and is close to the clubhouse and neighborhood pool. Enjoy a quiet evening with family or entertain friends in a welcoming space in the back yard which has a pergola, concrete patio, firepit, and owner-built porch swing. Step inside to take in a spacious and roomy OPEN FLOOR PLAN, with 4 beds, 3 baths, and a large DAYLIGHT BASEMENT. The eat-in kitchen has a charming breakfast nook. Relax and unwind in the master bath which has a double sink and oversized JET TUB. This home continues downstairs with a finished second living space, bedroom, bathroom, and office area PLUS an unfinished STORAGE room or workspace area. This property has been recently updated with a new roof, new air conditioner unit, new shelving in storage room, and paint in living space and basement!
- Type:
- Single Family
- Sq.Ft.:
- 1,280
- Status:
- Active
- Beds:
- 2
- Lot size:
- 5.22 Acres
- Year built:
- 1979
- Baths:
- 1.00
- MLS#:
- 202105969
ADDITIONAL INFORMATION
Location is priceless, over 5 acres, Berm home 2 bedrooms 1 bath and oversized 2 car garage, the property has access to 4-acre private lake shared by neighbors, Wooded lot, with room to build or add on to the berm home and have a walkout basement, zone for livestock Has high-efficiency Gas furnace 4 acres are fenced, the property sits back from the road Very special place for the person who wants to get back to nature and close to all the main roads and within 30 mins. from Louisville. Call for your special showing.
- Type:
- Single Family
- Sq.Ft.:
- 2,353
- Status:
- Active
- Beds:
- 4
- Lot size:
- 0.26 Acres
- Year built:
- 2021
- Baths:
- 3.00
- MLS#:
- 202105941
- Subdivision:
- Ashley Springs
ADDITIONAL INFORMATION
This beautiful Alliance Plan by Schuler Homes sits in Ashley Springs! With 2353 square feet of living space, this gorgeous 4-bedroom, 3-bath home has an open floor plan, a first-floor master suite, and laundry room. The finished, walkout basement has a family room, the 4th bedroom and 3rd bath, and plenty of storage space! This home also has a rear deck, front covered porch, and an attached 2-car garage. This property backs up to the woods for that extra privacy. SMART ENERGY RATED. ALL CLOSING COSTS PAID W/ BUILDER'S PREFERRED LENDER. Square feet is approximate; if critical, buyers should verify. Please see builder for what upgrades will apply to this listing. Lot 45
- Type:
- Single Family
- Sq.Ft.:
- 1,425
- Status:
- Active
- Beds:
- 3
- Lot size:
- 0.24 Acres
- Year built:
- 2021
- Baths:
- 2.00
- MLS#:
- 202105940
- Subdivision:
- Ashley Springs
ADDITIONAL INFORMATION
Projected Completion Date is the Middle of August!! Welcome to Schuler Homes newest floor plan The Independence! This beautiful home features 3 bedrooms and 2 full bathrooms. Large open floor plan.. This great plan has an open kitchen with stainless undermount kitchen sink and granite countertops. The property backs up to tree line for that extra privacy. SMART ENERGY RATED. ALL CLOSING COSTS PAID W/ BUILDER'S PREFERRED LENDER. Square feet is approximate; if critical, buyers should verify. Please see builder for what upgrades will apply to this listing. Not all the features in the home will be as shown in these pictures. lot 21
- Type:
- Single Family
- Sq.Ft.:
- 2,041
- Status:
- Active
- Beds:
- 4
- Lot size:
- 1.22 Acres
- Year built:
- 2008
- Baths:
- 2.00
- MLS#:
- 202105986
- Subdivision:
- Woods Of Tunnel Mill
ADDITIONAL INFORMATION
This is the one you have been dreaming of! Welcome home to your dream modern farmhouse! This well-maintained home offers brand new engineered hardwood floors, custom butcher block countertops, extended white trim. With three bedrooms, two full baths, a bonus room above the garage, an unfinished basement, AND a 1.22 acre lot this house has everything you've been looking for! Call today to schedule your private showing!
- Type:
- Single Family
- Sq.Ft.:
- 1,415
- Status:
- Active
- Beds:
- 3
- Lot size:
- 0.27 Acres
- Year built:
- 2021
- Baths:
- 2.00
- MLS#:
- 202105935
- Subdivision:
- Ashley Springs
ADDITIONAL INFORMATION
**MOVE IN READY!!** Come see the new FREEDOM plan from Schuler Homes, in Ashley Springs! This gorgeous 3-bedroom, 2-bath home features 1,415 square feet on a little over a 1/4-acre lot, with an open floor plan, split bedrooms, and a first-floor master suite. The great room, kitchen, bathrooms, and laundry room have durable luxury vinyl plank flooring, which looks like hardwood, and itâs waterproof and scratch-resistant. Large kitchen with 7 ft. full island. Granite top throughout in baths. This home also has an attached two-car garage. SMART ENERGY RATED. UP TO $3,000 CLOSING COSTS PAID W/ BUILDER'S PREFERRED LENDER. Square feet is approximate; if critical, buyers should verify. Not all the features in the home will be as shown in these pictures. Lot 84
- Type:
- Single Family
- Sq.Ft.:
- 2,127
- Status:
- Active
- Beds:
- 3
- Lot size:
- 0.9 Acres
- Year built:
- 1994
- Baths:
- 3.00
- MLS#:
- 202105918
ADDITIONAL INFORMATION
**OPEN HOUSE SUNDAY FEBRUARY 21 FROM 2-4** Does all this snow have you dreaming of sitting by the pool on a hot summer day at your own house? If so this house may be the one! In addition to a gorgeous pool and deck this home is situated on a HUGE LOT with no HOA! If the outside doesn't win you over as soon as you walk in you will fall in love with all the interior features. UPGRADES are everywhere!!! This home has gorgeous hardwood flooring throughout, a clean beautiful kitchen, a large dining space perfect for entertaining, and so much more! One of the best features of this home is the MASSIVE master bedroom with one of the most gorgeous master bathrooms that was just updated. There are TWO potential at home office spaces, a workout area, and the perfect spaces to hang out with family and friends. Check out the virtual tour here https://mls.ricohtours.com/09b07e80-2067-40fb-a487-08804ca6bcf3 and schedule a private showing today!
- Type:
- Single Family
- Sq.Ft.:
- 1,454
- Status:
- Active
- Beds:
- 3
- Lot size:
- 0.28 Acres
- Year built:
- 2019
- Baths:
- 2.00
- MLS#:
- 202105731
- Subdivision:
- Ashley Springs
ADDITIONAL INFORMATION
Welcome to CHARLESTOWN CHARM! This Indiana ranch is stylish and spacious inside and out. The exterior boasts a classic and sophisticated look with a brick and vinyl siding combination. Outside, thereâs ample parking space with a three car garage and a large driveway in the front. Inside the home, youâll find the spacious great room with high ceilings, recessed lights, and an open floor plan. Luxury vinyl plank floors run throughout the home, from the foyer and great room to the kitchen and the hallway. The eat-in kitchen is outstanding with its beautiful dark cabinets, ample counter space, large island, and stainless steel appliances. You and the kids will love the large walk-in pantry! Down the corridor is the master suite, offering a gorgeous tray ceiling and a beautiful master bath. This private bath includes 2 vanity sinks, a custom tile shower, and a spacious walk-in closet. The homeâs two remaining bedrooms feature nice sized closets, and large windows to let in gorgeous natural light. Through the back door, youâll find a large backyard and patio, perfect for those upcoming summer afternoons. Come check out this beautiful Charlestown, IN home, by scheduling your showing TODAY!
- Type:
- Single Family
- Sq.Ft.:
- 2,276
- Status:
- Active
- Beds:
- 4
- Lot size:
- 0.29 Acres
- Year built:
- 2018
- Baths:
- 3.00
- MLS#:
- 202105809
- Subdivision:
- Hawthorn Glen
ADDITIONAL INFORMATION
Like New in Hawthorn Glen! This beauty boasts a 2 CAR GARAGE, a wide OPEN plan w/ 10 ft smooth ceilings in the great room, wood flooring, and large kitchen offering sleek cabs w/ GRANITE, stainless apps, and ISLAND! This is a split bedroom floor plan with the master being a great size and offering a vaulted ceiling, walk in closet, and beautiful private bath with dual vanity with granite tops, tile floor, and custom TILE SHOWER! The FINISHED Daylight basement features a family rm, full bath w/ granite top, 4th bed, plenty of storage!
- Type:
- Single Family
- Sq.Ft.:
- 1,472
- Status:
- Active
- Beds:
- 3
- Lot size:
- 0.24 Acres
- Year built:
- 2020
- Baths:
- 2.00
- MLS#:
- 202105792
- Subdivision:
- Danbury Oaks
ADDITIONAL INFORMATION
Welcome home to THE CAMERON! Camerons's open floor-plan features 3 bedrooms and 2 baths. The Cameron offers SOFT CLOSE CABINETS, a spacious OPEN FLOOR-PLAN with 9FT CEILING in the living room, a EAT-IN KITCHEN area with NATURAL LIGHTING through the abundance of windows. Additional highlights include GRANITE countertops throughout, WALK-IN CLOSET in the master bedroom, ENTRYWAY CUBBIES and COAT AREA and Covered front, and back patio. Builder is offering a 2-10 warranty. Builder is a licensed real estate agent. *Estimate completion is Mid June* *Framing being done*
Albert Wright Page, License RB14038157, Xome Inc., License RC51300094, [email protected], 844-400-XOME (9663), 4471 North Billman Estates, Shelbyville, IN 46176

Information is provided exclusively for consumers personal, non - commercial use and may not be used for any purpose other than to identify prospective properties consumers may be interested in purchasing. Copyright © 2024, Southern Indiana Realtors Association. All rights reserved.
Charlestown Real Estate
The median home value in Charlestown, IN is $251,100. This is higher than the county median home value of $213,800. The national median home value is $338,100. The average price of homes sold in Charlestown, IN is $251,100. Approximately 64.09% of Charlestown homes are owned, compared to 24.45% rented, while 11.46% are vacant. Charlestown real estate listings include condos, townhomes, and single family homes for sale. Commercial properties are also available. If you see a property you’re interested in, contact a Charlestown real estate agent to arrange a tour today!
Charlestown, Indiana 47111 has a population of 7,859. Charlestown 47111 is more family-centric than the surrounding county with 32.52% of the households containing married families with children. The county average for households married with children is 28.58%.
The median household income in Charlestown, Indiana 47111 is $58,987. The median household income for the surrounding county is $62,296 compared to the national median of $69,021. The median age of people living in Charlestown 47111 is 36.6 years.
Charlestown Weather
The average high temperature in July is 86 degrees, with an average low temperature in January of 22.6 degrees. The average rainfall is approximately 46.3 inches per year, with 10.8 inches of snow per year.
