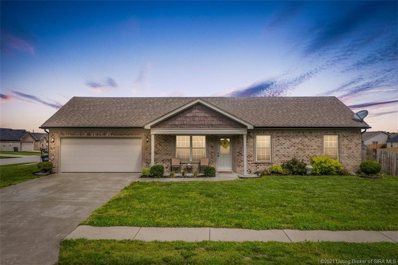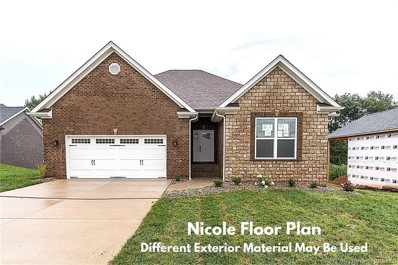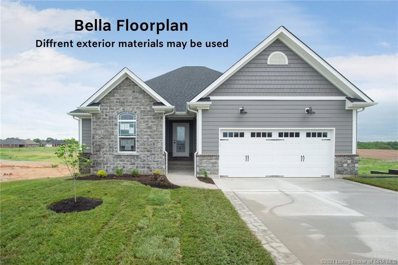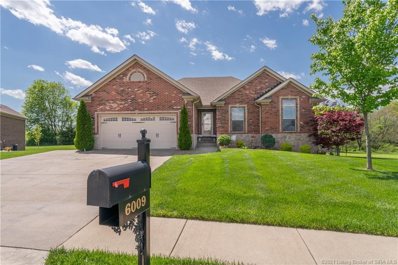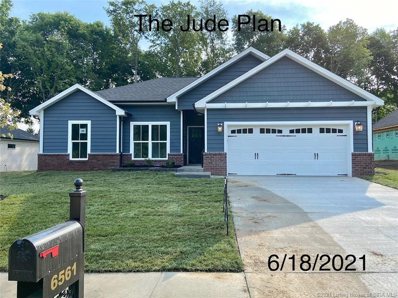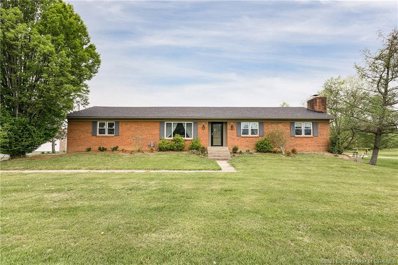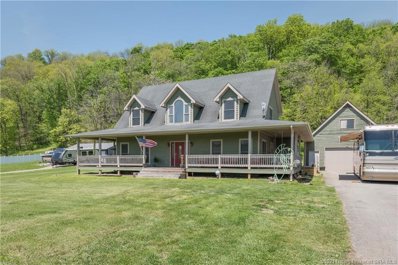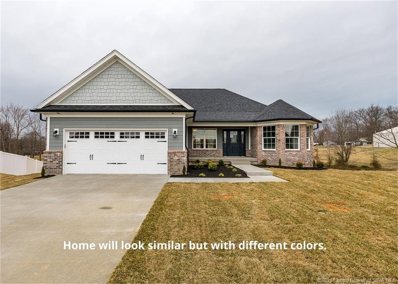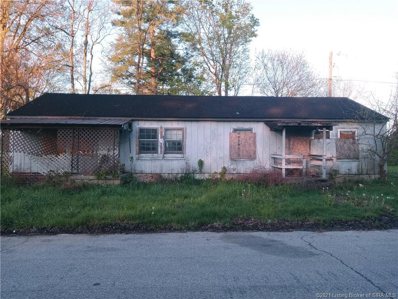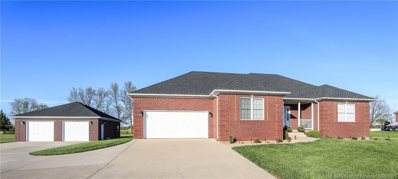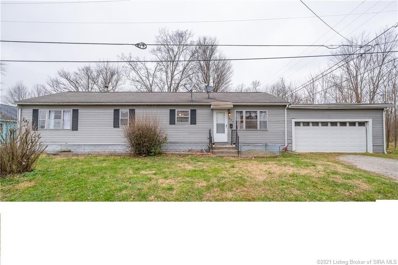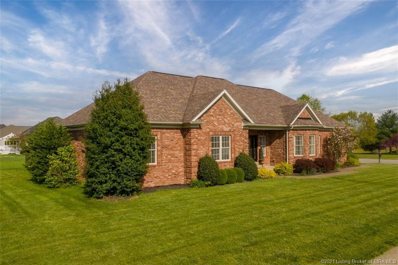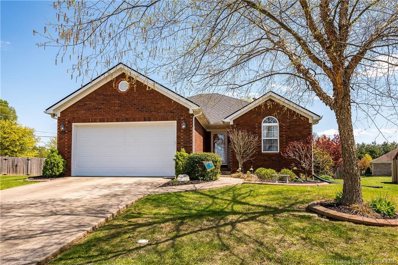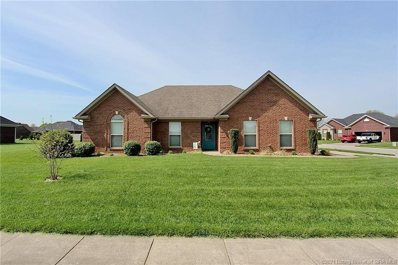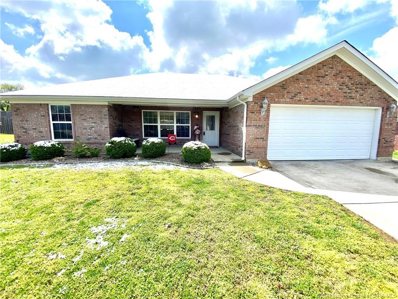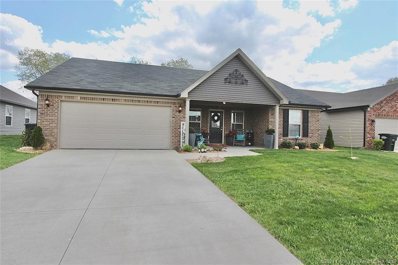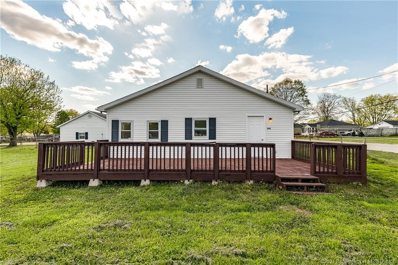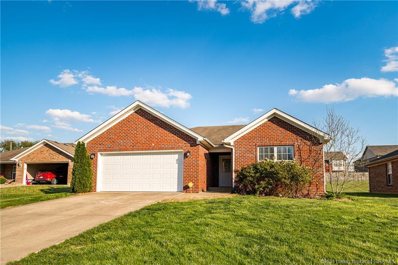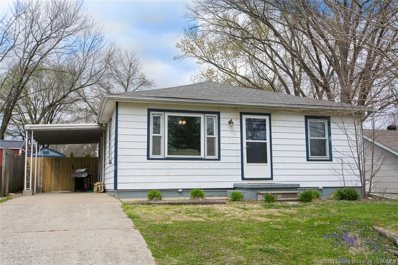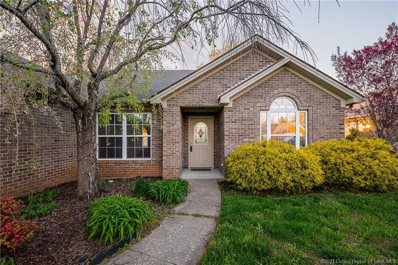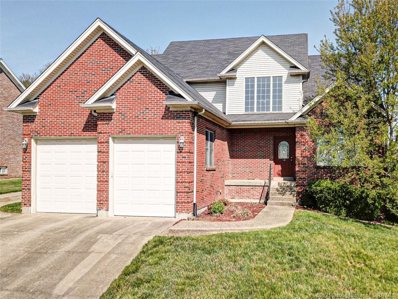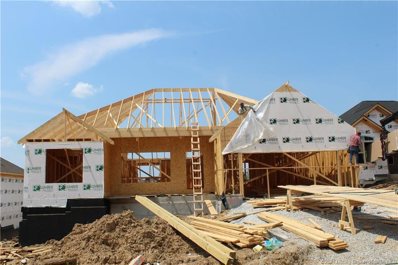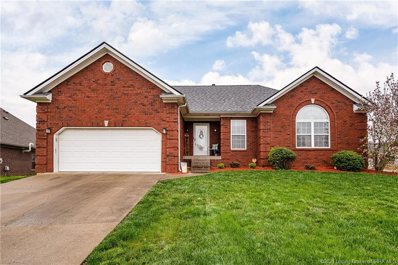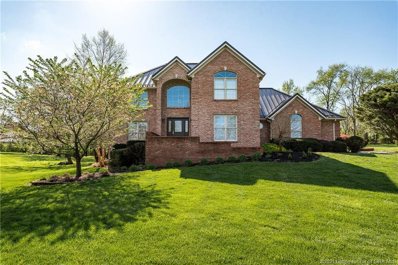Charlestown IN Homes for Sale
- Type:
- Single Family
- Sq.Ft.:
- 1,140
- Status:
- Active
- Beds:
- 3
- Lot size:
- 0.22 Acres
- Year built:
- 2016
- Baths:
- 2.00
- MLS#:
- 202107545
- Subdivision:
- Woodford Farms
ADDITIONAL INFORMATION
Come one, come all! This is the home you have been searching HIGH & LOW for! Welcome to 8842 Woodford. Dr.! This 3 bedroom, 2 bathroom home is move-in ready, and will be available for your viewing pleasure! You will love the corner lot, vaulted ceilings, eat-in kitchen, and fenced in back & side yard! Just a hop, skip, and a jump across the street, and your children can enjoy the neighborhood playground! Don't have children? No problem! You can play at the playground too! Schedule your showings today before this home is gone like last summer!
- Type:
- Single Family
- Sq.Ft.:
- 2,760
- Status:
- Active
- Beds:
- 4
- Lot size:
- 0.72 Acres
- Year built:
- 2021
- Baths:
- 3.00
- MLS#:
- 202107504
- Subdivision:
- Whispering Oaks Ii
ADDITIONAL INFORMATION
Lot 813 NICOLE FLOOR PLAN on a WALKOUT Basement and a COVERED DECK with Trex Decking. This large and open split bedroom floor plan also features a COVERED FRONT PORCH. RevWood in the Great Room, Kitchen, and Dining Area. LandMill homes have a brick exterior with accents of stone and/or hardie board. Tile shower in master bath. Granite countertops in kitchen & bathrooms. Tile backsplash in the kitchen. Bullnose corners & smooth ceilings. $1500 appliance allowance for range/oven, microwave & dishwasher. 2/10 Home Warranty provided by builder. Builder provides radon test & mitigation when necessary. ENERGY SMART! Builder pays $500 closing costs w/ preferred lender. These builders also build in Red Tail Ridge about 2 miles from Whispering Oaks II. The residents benefit from Jeffersonville schools & utilities. The residents benefit from Jeffersonville schools & utilities. Agent & seller are related. Projected completion date 10-31-2021.
- Type:
- Single Family
- Sq.Ft.:
- 2,765
- Status:
- Active
- Beds:
- 4
- Lot size:
- 0.58 Acres
- Year built:
- 2021
- Baths:
- 3.00
- MLS#:
- 202107501
- Subdivision:
- Whispering Oaks Ii
ADDITIONAL INFORMATION
Lot 811 The BELLA FLOOR PLAN on a FINISHED WALKOUT BASEMENT with a COVERED DECK with Trex Decking. The basement features a family room, LARGE bedroom that can also be used as a HOME OFFICE, and a full bath. Yes, thatâs 3 full bathrooms! Approximately 1,100 sq ft is finished in the basement. These homes have a brick exterior with accents of stone and/or hardie board. Tile shower in master bath. Granite countertops in kitchen & bathrooms. RevWood in Main Living Area, Kitchen, and Dining Room. Tile backsplash in kitchen. Bullnose corners & smooth ceilings. $1,500 appliance allowance for range/oven, microwave & dishwasher. 2/10 Home Warranty provided by builder. Builder provides radon test & mitigation when necessary. ENERGY SMART! Builder pays $500 closing costs w/ preferred lender. Whispering Oaks II is 1.6 miles from River Ridge Commerce Center & close to the Lewis & Clark (East End) Bridge. These builders also build in Red Tail Ridge about 2 miles from Whispering Oaks II. The residents benefit from Jeffersonville schools & utilities. Agent & seller are related. Projected completion date is 10-31-2021.
- Type:
- Single Family
- Sq.Ft.:
- 2,052
- Status:
- Active
- Beds:
- 4
- Lot size:
- 0.24 Acres
- Year built:
- 2021
- Baths:
- 3.00
- MLS#:
- 202107512
- Subdivision:
- Silver Creek Meadows
ADDITIONAL INFORMATION
OPEN HOUSE - SUNDAY - JULY 18, 2021 - 2-4 P.M. New Construction!! SILVER CREEK MEADOWS is a new development located off HWY 403 on SALEM NOBLE RD across from Hawthorn Glen and before Greenlief Rd on the rt.(This property does not map - Please follow directions). The "McKenzie" is a charming 2 story home w/ 4 bedrooms and 2 1/2 baths on a full basement. The 1st floor has a two story foyer, a "flex" rm that could be an Office, Den, music or Formal sitting area. The great room has a shiplap wall and is open to the kitchen/dining area. 1st floor has half bath for guest. The kitchen has granite counter tops, island w/breakfast bar, pantry, stainless steel appliances of dishwasher, range/oven & microwave. The dining area has access to the outdoors for entertaining. The 2nd flr primary Bedrm has two closets (walk-in closet (8.4 X 5) plus an additional closet) and Bath w/a double bowl vanity, linen closet and Marble shower. There are 3 additional bedrms, a hall bathrm, and laundry on the 2nd floor. The basement has plenty of space for storage/future living area, a rough-in for a future bath. The home has a 2 car attached garage, crown molding, energy efficient with LED lights, and washable eggshell finish on walls. All square footage, lot & room sizes are approximate. 100% USDA Rural Financing available to qualifying buyers. (Photos are NOT hse listed - photos of similar hse) Some amenities & color selections (brick, siding, windows, lights, cabinets & top, flooring etc)
- Type:
- Single Family
- Sq.Ft.:
- 2,617
- Status:
- Active
- Beds:
- 4
- Lot size:
- 0.54 Acres
- Year built:
- 2016
- Baths:
- 3.00
- MLS#:
- 202107494
- Subdivision:
- Whispering Oaks Ii
ADDITIONAL INFORMATION
AN AMAZING HOME ON A HUGE LOT in Whispering Oaks II. A fabulous 4 bed, 3 full bath, 2,600+ SF home, a full walkout basement and outdoor entertainment space on just over 1/2 acre! An inviting foyer enhanced with a leaded glass front door, custom Wainscot trim. high ceilings, bullnose corners, an open floor design with archways, crown moldings, extensive Luxury Vinyl Plank flooring throughout the living room, kitchen, dining area and hallways. Granite countertops in the kitchen and all baths. A breakfast bar, island double-sink, stainless steel appliances including a new dishwasher, complemented by a large gas stove & convention oven, microwave, and 3-door refrigerator. Split bedrooms with the main bedroom on the opposite side of the home which includes a full on-suite bath, a walk-in tiled shower, granite vanity sink and a huge walk-in closet. Two additional bedrooms, a 2nd full bath, and a laundry room finish out the main level. Just down the stairs into the full walkout basement, you'll be amazed by another whole living space! A large 4th bedroom, family room, dining area, a full-sized kitchenette, and the 3rd full bath with a walk-in shower. Also a large unfinished storage/utility room to house all of your seasonal items. Step out to a concrete patio area and huge fenced backyard. And... the Generator is Included! With the extended driveway, its a great home for entertaining, BBQ'ing on the huge covered deck and enjoying the park-like countryside views! Come See It Today!
- Type:
- Single Family
- Sq.Ft.:
- 1,475
- Status:
- Active
- Beds:
- 3
- Lot size:
- 0.24 Acres
- Year built:
- 2021
- Baths:
- 2.00
- MLS#:
- 202106111
- Subdivision:
- Ashley Springs
ADDITIONAL INFORMATION
STUNNING "JUDE" Plan by ASB in POPULAR Ashley Springs! This one has a FANTASTIC LOT and very Park-like! WIDE OPEN floor plan with siding, brick, and stone, 3 bed, 2 bath, large family room, VAULTED 10 ft SMOOTH ceilings, Nice kitchen with stainless apps, plenty of beautiful cabinets, big PANTRY, and GRANITE counter tops! Owners suite boasts private bath--HUGE walk-in closet, dual vanity with GRANITE top, BIG CUSTOM TILE shower,-- LUXURY vinyl plank flooring throughout foyer, great room, and kitchen. Cubby w/ hooks, EFFICIENT GAS FURNACE, ENERGY SMART RATED HOME! RWC Insurance backed structural warranty! This property may be eligible for 100% Financing through USDA Rural Housing!
- Type:
- Single Family
- Sq.Ft.:
- 2,200
- Status:
- Active
- Beds:
- 3
- Lot size:
- 1.01 Acres
- Year built:
- 1976
- Baths:
- 2.00
- MLS#:
- 202107371
ADDITIONAL INFORMATION
Check out this GORGEOUS 3 bed / 2 bath home located minutes from Charlestown's city center! After you walk in the front door, to your left you will see the cozy family room that has tons of natural lighting. The kitchen has been beautifully updated, with new countertops & a lovely backsplash! There is a large family room / recreational area located in the basement, as well as a large unfinished area which will provide plenty of storage space. There is a nice deck off of the kitchen, which features a ramp that leads down to the driveway. The backyard is also fenced in, which is a big bonus for anyone with pets! You won't want to miss out on seeing this home, schedule your showing today!
- Type:
- Single Family
- Sq.Ft.:
- 2,331
- Status:
- Active
- Beds:
- 3
- Lot size:
- 1.72 Acres
- Year built:
- 2007
- Baths:
- 3.00
- MLS#:
- 202107344
- Subdivision:
- Rivers Edge
ADDITIONAL INFORMATION
WOW, who wouldn't want these river views everyday? You will fall in love with the covered wraparound deck. This beautiful 3 bedroom 2.5 bath in River's Edge community offers exceptional Ohio River views. Located just miles outside of Charlestown, this home offers river living with the convenience of being close to Southern Indiana's newest commercial development, River Ridge. Walking in the front door through the formal foyer, you'll be amazed by the beauty in the floor to ceiling stone fireplace and vaulted ceiling. This home features an eat in kitchen and a formal dining room. The first floor main bath features double sinks with a vanity area, along with extra cabinets for storage, walk in closet AND a HUGE jetted tub! Both bedrooms upstairs offer walk in closets and cubbies for extra storage or play area. The detached garage large enough to park your cars and use as extra storage. Make this beautiful river home your own today by calling for a tour!
- Type:
- Single Family
- Sq.Ft.:
- 2,410
- Status:
- Active
- Beds:
- 5
- Lot size:
- 0.27 Acres
- Year built:
- 2021
- Baths:
- 3.00
- MLS#:
- 202107324
- Subdivision:
- Danbury Oaks
ADDITIONAL INFORMATION
Welcome home to THE ADYSON! Located in PHASE TWO of the Danbury Oaks Subdivision; The Adyson's open floor-plan features 3 bedrooms and 2 baths, with an additional bed and bath in the basement. The Adyson offers SOFT CLOSE CABINETS, a spacious OPEN FLOOR-PLAN, and NATURAL LIGHTING through the abundance of windows. Additional highlights include its location on a quiet cul-de-sac, WALK-IN PANTRY, and GRANITE countertops in kitchen, COFFERED CEILINGS in Dining Room and DOUBLE TRAY ceilings in MASTER SUITE! Entertain on your COVERED back patio! Take a tour of the beautiful Adyson floor-plan today! Builder is offering a 2-10 warranty. **FOUNDATION POURED** ESTIMATED COMPLETION SEPTEMBER**
- Type:
- Single Family
- Sq.Ft.:
- 725
- Status:
- Active
- Beds:
- 4
- Lot size:
- 0.14 Acres
- Year built:
- 1945
- Baths:
- 1.00
- MLS#:
- 202107257
- Subdivision:
- Pleasant Ridge
ADDITIONAL INFORMATION
- Type:
- Single Family
- Sq.Ft.:
- 2,700
- Status:
- Active
- Beds:
- 4
- Lot size:
- 1.53 Acres
- Year built:
- 2007
- Baths:
- 3.00
- MLS#:
- 202107277
ADDITIONAL INFORMATION
Beautifully updated home in a great location off Tunnel Mill Rd in Charlestown. 4 Bedrooms, 2 and a half baths. Primary bath just remodeled with stone finishes. Open concept, Trey ceilings in great room. Kitchen bar perfect for stools. Finished basement has two separate storage areas. Meticulous new landscaping in front, room for a pool in back yard. Extended patio with grill area and enough space for several seating areas, beautiful sunrise views to drink coffee in the mornings. Garden area ready to plant. Attached 2 car garage as well as detached two car garage/work area. This home has been well maintained and updated. You will not want to miss out on this opportunity.
- Type:
- Single Family
- Sq.Ft.:
- 1,344
- Status:
- Active
- Beds:
- 4
- Lot size:
- 0.25 Acres
- Year built:
- 1955
- Baths:
- 2.00
- MLS#:
- 202107245
- Subdivision:
- Pleasant Ridge
ADDITIONAL INFORMATION
If you have ever considered flipping a home this is the time! This 4 BD, 2 full BA, 1344 sq ft home is a perfect investment property in the heart of Charlestown! It's minutes away from HWY 62 and I-265 Conveniently located just minutes from Charlestown's Industrial Park area and restaurants. It sits in a quiet dead end street and features nice size bedrooms, kitchen, and large laundry room with a nice backyard. All it needs is some TLC and it will be ready to go! Seller is licensed real estate agent. Property being sold "AS IS"
- Type:
- Single Family
- Sq.Ft.:
- 4,476
- Status:
- Active
- Beds:
- 3
- Lot size:
- 0.32 Acres
- Year built:
- 2003
- Baths:
- 4.00
- MLS#:
- 202107218
- Subdivision:
- Heritage Place
ADDITIONAL INFORMATION
Highly Desirable Heritage Place Subdivision. Beautiful home with lots of space to relax or entertain. Home boasts oversized bedrooms with large closets. Spacious main bedroom with main bath that offers a jetted tub, separate shower and walk in closet. Chef's delight eat in kitchen with tons of counter space, cabinets, large pantry and breakfast bar. Formal dining room for holiday gatherings. Living room has fire place and doors to the deck. Basement is set up for entertaining! Host all your holiday parties, game nights or watch the big game here. Basement has second kitchen, full bath, office/den/non-conforming bedroom. Main floor Laundry room with utility sink and large folding area. Fenced yard and with nice landscaping wrap up this total package.. Roof replaced in 2009, new back door 2020, new carpet in2015, new water heater in 2019, updated bathroom fixtures in 2020. All appliances stay with the home.
- Type:
- Single Family
- Sq.Ft.:
- 2,532
- Status:
- Active
- Beds:
- 3
- Lot size:
- 0.3 Acres
- Year built:
- 2004
- Baths:
- 3.00
- MLS#:
- 202107223
- Subdivision:
- Skyline Acres
ADDITIONAL INFORMATION
This Beautiful Home in Skyline Acres with a finished basement. Offers 3 possible 5 bedrooms w/engineered flooring throughout the living, hallway, master bedroom and 2 bedrooms! The living room boast a gas fireplace, vaulted ceiling with ceiling fan. Cooking will be a joy in this kitchen that features an abundance of beautiful cabinetry plus a pantry, granite counter tops, a full complement of appliances, a breakfast bar & spacious dining area with trey ceiling! The finished basement offers a large family room, bar, full bath, office/bedroom (no egress), playroom/bedroom (no egress) and tons of storage! You will enjoy your summer nights entertaining on the large deck with above ground pool, large patio area with firepit a fenced in yard plus a 2 car attached garage. Call today for your private showing. Sq ft & rm sz approx.
- Type:
- Single Family
- Sq.Ft.:
- 1,640
- Status:
- Active
- Beds:
- 3
- Lot size:
- 0.4 Acres
- Year built:
- 2012
- Baths:
- 2.00
- MLS#:
- 202107180
- Subdivision:
- Whispering Oaks Ii
ADDITIONAL INFORMATION
GORGEOUS AND MOVE-IN READY all brick 3BR/2BA a little under 1700SF offers BIG/OPEN FLOOR PLAN w/vaulted ceiling in the great room/kitchen, plus nice cabinetry, kitchen island, under cabinet lighting, decorative backsplash, stainless steel kitchen appliances included, PANTRY in the spacious laundry/utility room and a convenient built-in desk space/work station in the common area. SUNROOM you will love!!! Relaxing master suite has recently renovated bath w/tile flooring and NEW shower, linen closet plus a big walk-in closet. Two additional bedrooms have neutral colors and share a bathroom w/tile flooring and updated vanity. Did I mention the SUNROOM?! There's also a side entry garage :) Outside gives you a beautiful, level yard w/endless possibilities for pool, basketball court or whatever outdoor space you've been dreaming of....MULTIPLE OFFERS HAVE BEEN REC'D. Seller is asking for highest and best offers by 4PM Saturday 4/24 and will respond by 6PM that evening.
- Type:
- Single Family
- Sq.Ft.:
- 1,488
- Status:
- Active
- Beds:
- 3
- Lot size:
- 0.25 Acres
- Year built:
- 2011
- Baths:
- 2.00
- MLS#:
- 202107161
- Subdivision:
- Skyline Acres
ADDITIONAL INFORMATION
Welcome home to Skyline Acres Subdivision. This home features three bedrooms and two bathrooms and a large backyard. Once arriving at the house, notice that you have a large covered front porch and a large front yard in a very peaceful subdivision. Make your way inside to see large vaulted ceilings and an open concept with luxury vinyl plank flooring in the main living area and wide open spaces connected to the eat in kitchen. The kitchen features all appliances, stained cabinets and granite countertops and a breakfast bar perfect for extra seating and entertaining. The master bedroom features a large walk-in closet and spacious master bathroom. Each room is spotless and a no pet home! Enjoy your actual laundry room! Make your way just off the kitchen to the backyard to see a large backyard perfect for entertaining or relaxing in the summer evenings. Notice that the home is all brick and is very low maintenance. This home has no steps and at this price this home will not last very long!
- Type:
- Single Family
- Sq.Ft.:
- 1,467
- Status:
- Active
- Beds:
- 3
- Lot size:
- 0.25 Acres
- Year built:
- 2019
- Baths:
- 2.00
- MLS#:
- 202107171
- Subdivision:
- Woodford Farms
ADDITIONAL INFORMATION
MULTIPLE OFFERS - highest and best due by 11am Friday 4/23 and seller will respond by 2PM that day. IMMACULATE AND BEAUTIFUL 3BR/2BA home in Woodford Farms - NO NEIGHBORS BEHIND JUST BIG SKY....available for showings beginning Wednesday, April 21st. All stainless steel kitchen appliances included, new shed, new fully fenced backyard....and only four doors down from the Woodford Farms Family Park with nice basketball and pickle ball courts along with shelter and playground. You'll love this community....kids can walk to Charlestown Middle School if needed. MINIMUM 24 HOURS REQUIRED TO RESPOND TO ANY OFFER. One owner, only reason she's selling is she met a boy in another town...
- Type:
- Single Family
- Sq.Ft.:
- 1,512
- Status:
- Active
- Beds:
- 3
- Lot size:
- 0.23 Acres
- Year built:
- 1968
- Baths:
- 1.00
- MLS#:
- 202107158
ADDITIONAL INFORMATION
Completely updated home located in the heart of Charlestown, and just minutes from the East End Bridge. Oversized front deck is perfect for entertaining summer guests or relaxing after a long week. Step inside and you'll instantly feel at home! Spacious living room offers plenty of space for family movie nights and provides direct access to the kitchen. Extra-large eat-in kitchen boast tons of cabinetry, updated flooring, an appliance package, and separate dining area. Large bedrooms provide privacy and the perfect space to unwind. Large semi-fenced-in yard is perfect for summer bbqs and enjoying the weather! Detached 2 car garage is perfect for your new workshop including shop lights and its own 100 amp electrical panel. Newer roof and windows provide extra peace of mind. Call today for your private showing! Ask us how to get this home with 100% financing zero down payment!
- Type:
- Single Family
- Sq.Ft.:
- 1,417
- Status:
- Active
- Beds:
- 3
- Lot size:
- 0.26 Acres
- Year built:
- 2010
- Baths:
- 2.00
- MLS#:
- 202107157
- Subdivision:
- Skyline Acres
ADDITIONAL INFORMATION
MOVE-IN READY!! Check out this amazing 3 bedroom, 2 full bathroom ALL BRICK home in Skyline Acres! Fresh paint throughout the home, so the new owner can start with a blank canvas! There is also an office area, incase the new owner needs to work-from-home! The security system will remain with the home, adding another perk to this already amazing home! This home also features a fully fenced back yard, which will be a great spot for entertaining friends & family! You will not want to miss out on this one, schedule your showing today! Sq ft & rm sz approx.
- Type:
- Single Family
- Sq.Ft.:
- 1,176
- Status:
- Active
- Beds:
- 3
- Lot size:
- 0.17 Acres
- Year built:
- 1948
- Baths:
- 2.00
- MLS#:
- 202107133
- Subdivision:
- Hillcrest
ADDITIONAL INFORMATION
Welcome home to 1431 Tunnel Mill Road. This darling 3 bedroom 2 bath charm just feels like home. You'll love the refinished hardwood floors in the living room, dining room and bedrooms. The large arched doorway connecting the living room and dining room adds character. 2019 updates include: roof, HVAC, vapor barrier in crawl space, water heater, windows, kitchen, bathrooms, flooring, lighting, dishwasher, stove, range hood, refrigerator.Updates galore, kitchen, bathrooms, flooring, lighting. This property features a large private yard with a utility shed. This little charm right outside of Charlestown will be the "one that got away" if you don't hurry for a tour!
- Type:
- Single Family
- Sq.Ft.:
- 1,448
- Status:
- Active
- Beds:
- 3
- Lot size:
- 0.23 Acres
- Year built:
- 2003
- Baths:
- 2.00
- MLS#:
- 202107119
- Subdivision:
- Skyline Acres
ADDITIONAL INFORMATION
This adorable home in Skyline Acres won't last long! It has 3 bedrooms and 2 bathrooms on a split floor plan! Large living room with a formal dining room! Kitchen has tons of cabinet space and dining area! Beautifully landscaped, fenced in back yard will be perfect for summer entertaining!
- Type:
- Single Family
- Sq.Ft.:
- 3,996
- Status:
- Active
- Beds:
- 4
- Lot size:
- 0.31 Acres
- Year built:
- 2003
- Baths:
- 3.00
- MLS#:
- 202107097
- Subdivision:
- Whispering Oaks
ADDITIONAL INFORMATION
Beautiful home in desirable Whispering Oaks. 4 bedrooms with an additional nonconforming bedroom (walk in closet) in basement. Home offers 3 fulls baths with a rough in already in basement for 4th. 2 additional living areas in basement. Fresh paint through out home with new carpet just added! All new A/C and furnace in 2017, new roof in 2016. 9' ceilings in basement. Projector screen will remain in home but projector does not stay. All play equipment in backyard also does not stay.
- Type:
- Single Family
- Sq.Ft.:
- 2,430
- Status:
- Active
- Beds:
- 4
- Lot size:
- 0.24 Acres
- Year built:
- 2021
- Baths:
- 3.00
- MLS#:
- 202107070
- Subdivision:
- Hawthorn Glen
ADDITIONAL INFORMATION
STERLING II PLAN. This Home has a Full Rear Walkout Finished Basement with 9' Foundation Walls and backs to a Common Area, providing greater privacy to Owners. Great Views to the Rear and Large Covered Deck and Lower Level Patio - both great for outside entertaining. The Sterling II has Spacious Room Sizes and is a Split Bedroom Ranch Plan offering 4 Bedrooms, 3 Full Baths, 10' Ceilings on the Main Level. DISCOVER THE DIFFERENCE of a DISCOVERY BUILDERS BUILT HOME. Come see our Finishes and Upgrades included...Rollout Pantry Shelving, Dove Tail/Soft Close Kitchen Drawers, High-Efficiency Heating/Cooling Systems, Spray Foam Insulated Walls, Insulated Garage Doors, High-Quality Finishes - Not your everyday Cookie Cutter Builder's Spec Home. See WHY SO MANY are SPEAKING SO HIGHLY about Discovery Builders and their Attention to the Details. Sq ft & rm sz approx.
- Type:
- Single Family
- Sq.Ft.:
- 1,567
- Status:
- Active
- Beds:
- 3
- Lot size:
- 0.24 Acres
- Year built:
- 2006
- Baths:
- 2.00
- MLS#:
- 202106982
- Subdivision:
- Danbury Oaks
ADDITIONAL INFORMATION
Welcome home! Beautifully landscaped 3 bedroom, 2 bathroom home with a full basement in Danbury Oaks! Living room with vaulted ceiling and a GAS BURNING fireplace that leads into the EAT-IN KITCHEN with tile backsplash and a pantry! Main bedroom on the 1st floor with a private bathroom and WALK-IN CLOSET! There are two additional bedrooms, another full bathroom and a laundry room on the 1st floor. Home has a full, unfinished basement with plenty of storage space, 2-car attached garage, and a large backyard with a deck! Call today to schedule a private showing!
- Type:
- Single Family
- Sq.Ft.:
- 3,756
- Status:
- Active
- Beds:
- 4
- Lot size:
- 1.08 Acres
- Year built:
- 2000
- Baths:
- 4.00
- MLS#:
- 202107009
- Subdivision:
- Farmington Station
ADDITIONAL INFORMATION
Beautiful three-story classic in highly desirable neighborhood!!! Step into this gorgeous 4BR, 3.5 Bath traditional style house for a tour of your dream home! The open floor plan boasts a strikingly open entryway leading to the beautifully updated spacious kitchen, great room and front keeping room. The great room is complete with a double-sided gas fireplace adjacent to the majestic dining room right off of the eat-in kitchen! This modern kitchen is complete with an abundance of cabinets, eloquent quartz counter tops and oversized island with eat-in bar area perfect for entertainment. Stainless steel appliances complete the modern look, with gas range to inspire the gourmet chef in you! Waterproof engineered hardwood flooring is found throughout the main living areas and the landing of the upper level. The oversized master suite features tray ceilings and a large, custom built walk-in closet. The master bath boasts his and hers vanities, an elegant jetted soaker tub, and walk-in shower. Enjoy coffee on sunny mornings from the enormous two-tiered back deck, which overlooks the jetted fiberglass swimming pool, oversized 1 acre lot, and running creek. This elegant home also features an oversized two-car garage and finished basement complete with living room, bedroom, full bath, and storages areas. Call today to schedule your showing! This listing will not last long!
Albert Wright Page, License RB14038157, Xome Inc., License RC51300094, [email protected], 844-400-XOME (9663), 4471 North Billman Estates, Shelbyville, IN 46176

Information is provided exclusively for consumers personal, non - commercial use and may not be used for any purpose other than to identify prospective properties consumers may be interested in purchasing. Copyright © 2024, Southern Indiana Realtors Association. All rights reserved.
Charlestown Real Estate
The median home value in Charlestown, IN is $251,100. This is higher than the county median home value of $213,800. The national median home value is $338,100. The average price of homes sold in Charlestown, IN is $251,100. Approximately 64.09% of Charlestown homes are owned, compared to 24.45% rented, while 11.46% are vacant. Charlestown real estate listings include condos, townhomes, and single family homes for sale. Commercial properties are also available. If you see a property you’re interested in, contact a Charlestown real estate agent to arrange a tour today!
Charlestown, Indiana 47111 has a population of 7,859. Charlestown 47111 is more family-centric than the surrounding county with 32.52% of the households containing married families with children. The county average for households married with children is 28.58%.
The median household income in Charlestown, Indiana 47111 is $58,987. The median household income for the surrounding county is $62,296 compared to the national median of $69,021. The median age of people living in Charlestown 47111 is 36.6 years.
Charlestown Weather
The average high temperature in July is 86 degrees, with an average low temperature in January of 22.6 degrees. The average rainfall is approximately 46.3 inches per year, with 10.8 inches of snow per year.
