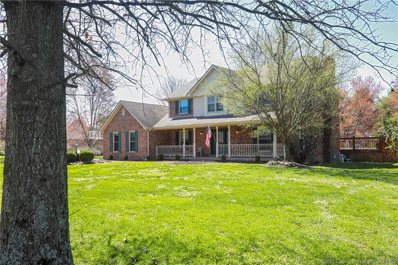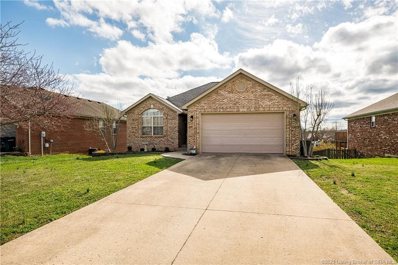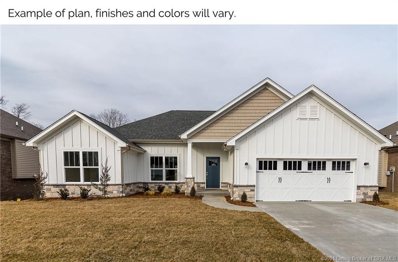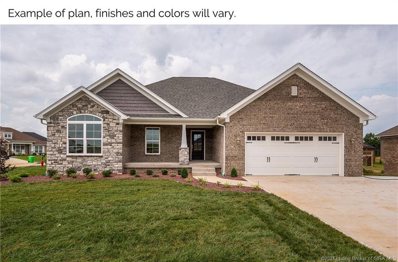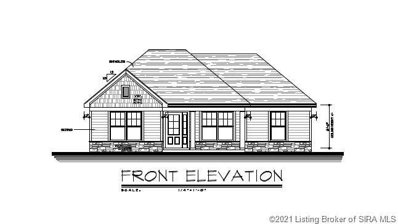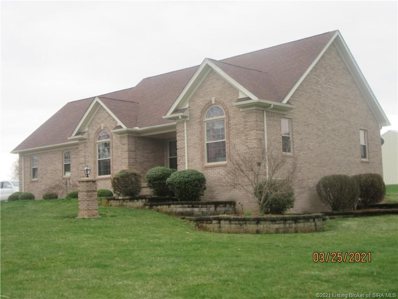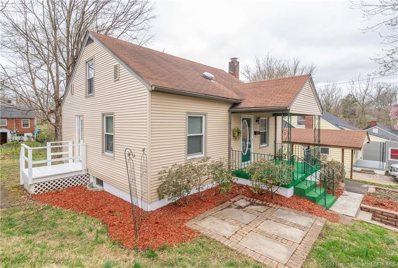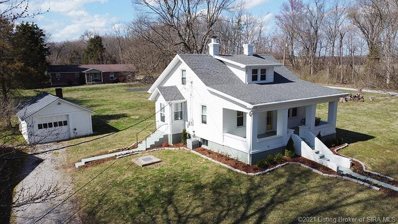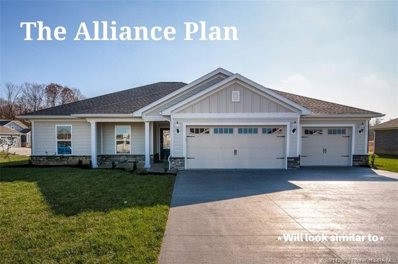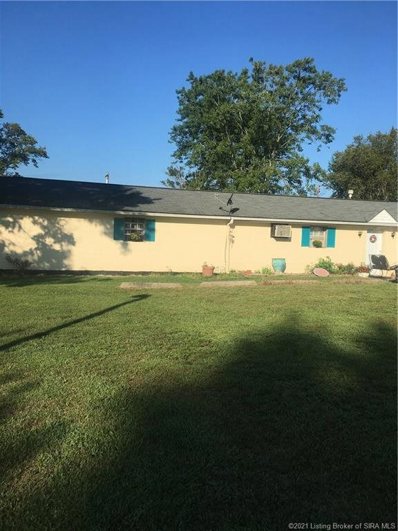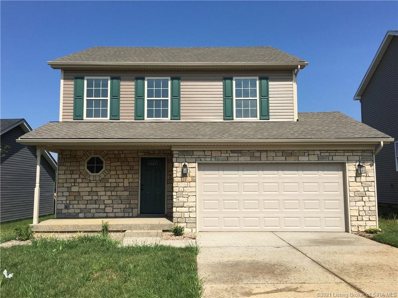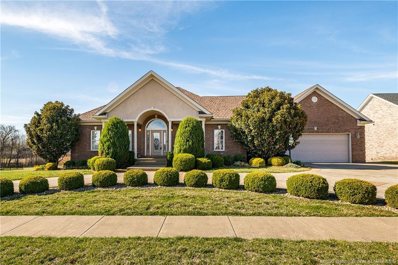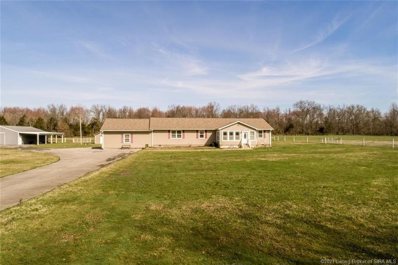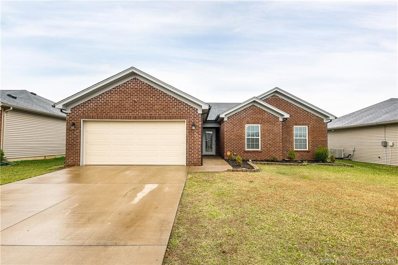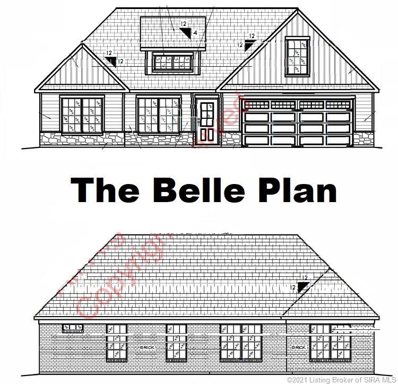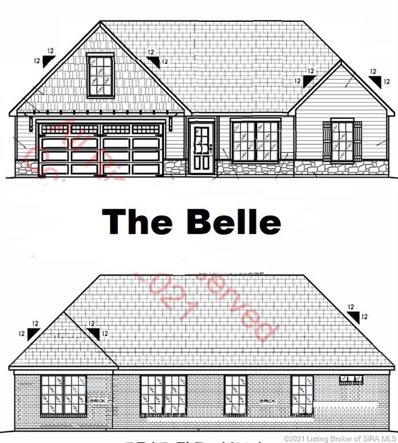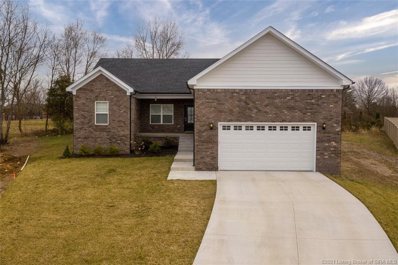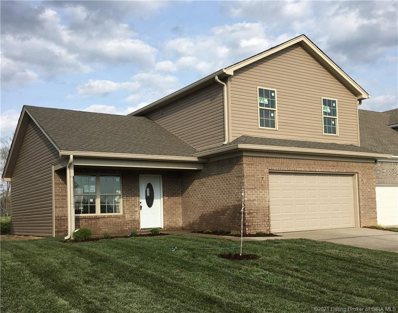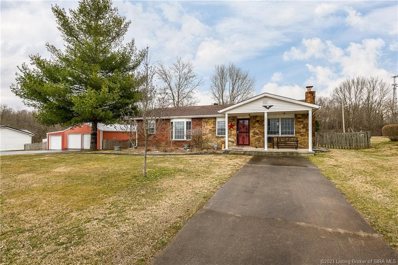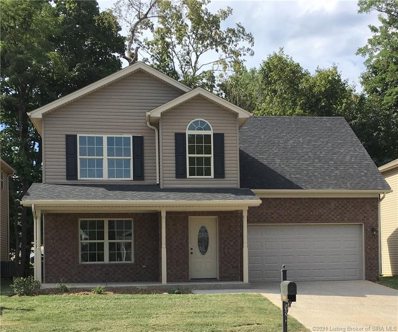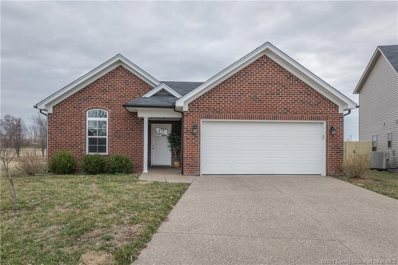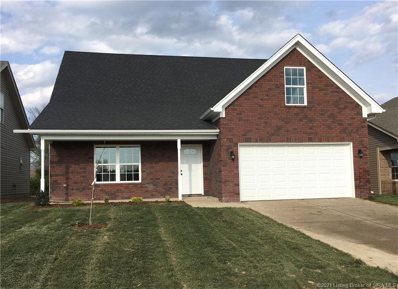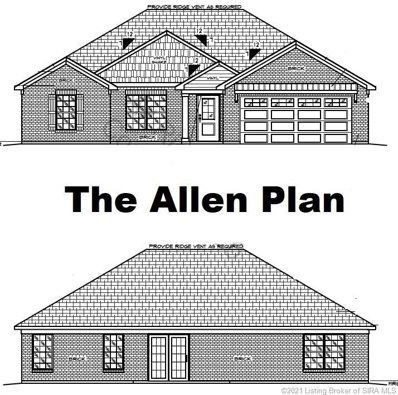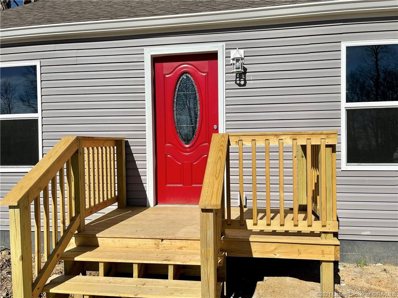Charlestown IN Homes for Sale
- Type:
- Single Family
- Sq.Ft.:
- 3,269
- Status:
- Active
- Beds:
- 4
- Lot size:
- 1.45 Acres
- Year built:
- 1994
- Baths:
- 4.00
- MLS#:
- 202106650
- Subdivision:
- Stonebridge
ADDITIONAL INFORMATION
Two-story home, situated on a 1.45 acre lot +/- with LOTS of updates, and the pool was just opened! Southern front porch leads to a traditional layout with formal dining on the left, office/study on the right. The eat-in kitchen boasts center island, full appliance package and dining area, which is open to the family room with wood-burning fireplace. A main floor laundry room and guest powder room complete this level. On the second level, the master suite features large bedroom with built-in, walk-in wardrobe closet and completely remodeled bathroom, with double bowl vanity finished in marble, heated porcelain floor, soaker tub and frameless glass shower finished in porcelain. The other three bedrooms share a modernized full bathroom. The newer finished LL offers more living space, consisting of open family room with wet bar, recreation/game area and full bathroom. Youâll enjoy the summer season on the tiered deck with swimming pool where Al Fresco dining will be a must while listening to the koi pond fountain. Other features include newer replacement windows throughout in 2020, dual fuel/zoned HVAC (2012), outdoor firepit, gardening shed and more! Seller offering one-year home warranty.
- Type:
- Single Family
- Sq.Ft.:
- 2,585
- Status:
- Active
- Beds:
- 4
- Lot size:
- 0.22 Acres
- Year built:
- 2004
- Baths:
- 2.00
- MLS#:
- 202106669
- Subdivision:
- Skyline Acres
ADDITIONAL INFORMATION
Check out this adorable ranch home located in Charlestown! This home is located minutes from River Ridge and the East End Bridge, close to shopping, dining, and entertainment. Outside, the home features a BRAND NEW ROOF as well as landscaping. Inside the fenced in backyard, the deck and patio are perfect for entertaining. A NEW Amish Built Shed is convenient for storing all lawn and landscaping equipment. Inside you will find new flooring in the entryway, living room, and master bedroom. The kitchen has newer stainless steel appliances, tile flooring, breakfast bar, tons of counter space and cabinets, and dining area. Master Bedroom Suite features a double vanity, shower, jetted tub and walk-in closet. Downstairs you will find the 4th bedroom, perfect office/craft room, family room, and large storage room with huge storage shelves perfect for keeping all your belongings organized. Also, in the storage room is the rough in for the extra bathroom downstairs. Call today for your private showing!
- Type:
- Single Family
- Sq.Ft.:
- 2,475
- Status:
- Active
- Beds:
- 4
- Lot size:
- 0.2 Acres
- Year built:
- 2021
- Baths:
- 3.00
- MLS#:
- 202106626
- Subdivision:
- Hawthorn Glen
ADDITIONAL INFORMATION
The STERLING II PLAN is one of DISCOVERY BUILDERS MOST POPULAR FLOOR PLANS. COME SEE WHY SO MANY ARE CHOOSING DISCOVERY BUILDERS and EXPERIENCE the DISCOVERY BUILDERS DIFFERENCE...ATTENTION TO THE DETAILS. This Floor Plan Offers a Spacious Great Room open to the Well-Appointed Kitchen with a Large Dining Area. These Areas all enjoy 10' Ceilings. In Addition to the Large Dining Area, there's an Island Bar for Serving and Additional Seating. There's also a LARGE OPEN DECK (12' x 18') which takes in NICE VIEWS. This Home is situated in the Back of the Subdivision, with No Thru Traffic on a Dead End Cul-de-sac. One of the Best Lots in all of Hawthorn Glen. This Split Bedroom Ranch Plan offers an Owner's Suite with a Custom Tile Walk-in Shower, Double Vanity Sinks, and Large Walk-in Closet. Bedrooms 2/3 are Ample in size and both include a Double Closet. The LOWER LEVEL is a FULL REAR WALKOUT and DISCOVERY BUILDERS POURS 9' FOUNDATION WALLS, so the Lower Level lives just as nicely as the Main Level. There's an ABUNDANCE of WINDOWS for Good Natural Lighting and there's also a STORAGE ROOM with OUTSIDE ACCESS for Mowers, Etc. THIS Home Won't Last Long, so don't hesitate to Call for YOUR PRIVATE VIEWING TODAY. Sq ft & rm sz approx.
- Type:
- Single Family
- Sq.Ft.:
- 2,475
- Status:
- Active
- Beds:
- 4
- Lot size:
- 0.19 Acres
- Year built:
- 2021
- Baths:
- 3.00
- MLS#:
- 202106623
- Subdivision:
- Hawthorn Glen
ADDITIONAL INFORMATION
The BRISTOL PLAN built by DISCOVERY BUILDERS. One of DISCOVERY BUILDERS TOP SELLING PLANS...The Bristol Offers 4-Bedrooms, 3-Full Baths, Full Rear Walkout Basement, Large 2-Car Attached Garage with Additional Storage Room with Outside Access into the Basement. Come and EXPERIENCE the DISCOVERY BUILDERS DIFFERENCE - ATTENTION TO THE DETAILS. Step Inside the 10' Foyer and into the 10' Great Room with Triple Windows that's open to the Large Eat-in Kitchen with Island Bar. There's also a COVERED REAR DECK with Wide Steps leading to the Lower Level Patio and Full Rear Walkout Basement. The Owner's Suite includes a Spacious Bedroom with Trey Ceiling and Crown Molding. The Owner's Bath includes a Walk-in Ceramic Tile Shower and a HUGE WALK-IN CLOSET. Bedrooms 2/3 are Ample in Size with Nice Closet Space. There's also a COVERED FRONT PORCH. The Lower Level includes 9' FOUNDATION WALLS for Higher Ceilings. There's also an ABUNDANCE of WINDOWS allowing Nice NATURAL LIGHT into the Lower Level. The Lower Level includes a Large Guest Bedroom, Full Bath #3, and Family Room/Media Area. This Home also includes an additional STORAGE ROOM with OUTSIDE ACCESS for Mowers, etc. Don't Wait Too Long or This Home will be SOLD. Sq ft & rm sz approx.
- Type:
- Single Family
- Sq.Ft.:
- 1,402
- Status:
- Active
- Beds:
- 3
- Lot size:
- 0.1 Acres
- Year built:
- 2021
- Baths:
- 2.00
- MLS#:
- 202106617
- Subdivision:
- Cottage Homes At Southern Commons
ADDITIONAL INFORMATION
WELCOME HOME TO THE COTTAGES AT SOUTHERN COMMONS, PHASE 2! This CORNER LOT home is just one home in the new "POCKET NEIGHBORHOOD" located in Charlestown, Indiana. A beautiful coastal feel cottage offering 3 bedrooms, and 2 full baths, a laundry room and Rear Entry 2 car garage. STAINLESS STEEL appliances, GRANITE countertops in kitchen and baths, a kitchen island, an open floor plan concept, with luxury flooring, and of course AMAZING DETAILS. All while being MAINTENANCE FREE LIVING! Charm and Character throughout! Hardie Board siding completes that FARMHOUSE style that everyone is searching for. So much attention to detail, custom cabinets, custom lighting, custom trim work, feature walls in dining area, master bedroom and master bath. Another QUALITY CONSTRUCTION By Murphy Homes. Parallel Rows of homes allow for lovely front porches facing common GREEN SPACE. Neighborhood is just a short walk to the Charlestown State Park, hiking, trails, close to schools, retail, and restaurants. Conveniently located off of Highway 62 and near the East End bridge which is only minutes to Louisville! Seller is a licensed real estate agent. Builder may be willing to pay portion of Buyer's closings costs when using Builder's Preferred Lender. This is a MUST SEE neighborhood and home! Photos are from neighboring home and provide a great idea of what home will look like. Buyer will be able to work with designer on interior elements, like cabinet color, and focus walls with an early purchase.
- Type:
- Single Family
- Sq.Ft.:
- 2,860
- Status:
- Active
- Beds:
- 5
- Lot size:
- 1.1 Acres
- Year built:
- 2000
- Baths:
- 3.00
- MLS#:
- 202106588
- Subdivision:
- Gagnon Station
ADDITIONAL INFORMATION
A beautiful, well maintained home. Truly move in ready. It has vaulted ceilings in living room, dining room and one bedroom. Some new carpet and fresh paint., an efficient Geothermal heating and cooling system, and large two car garage. There are three bedrooms and two full baths on the main floor, as well as, a living room with fireplace and vaulted ceiling, a formal dining room with built-in cabinets, and a kitchen with lots of cabinets, and all appliances remain. First floor laundry near main bedroom. Finished basement has family room with 2nd gas fireplace, built-in shelving, two rooms currently used as bedrooms that could serve as office or playroom., a full bath and a finished storage area. Take some time and relax on your back patio. Great access to everything, but peaceful location. Make it your home today.
- Type:
- Single Family
- Sq.Ft.:
- 1,192
- Status:
- Active
- Beds:
- 3
- Lot size:
- 0.13 Acres
- Year built:
- 1944
- Baths:
- 1.00
- MLS#:
- 202106637
ADDITIONAL INFORMATION
Adorable home located in the heart of Charlestown. Within walking distance of the town square and Greenway Park. This 3 bedroom home has been updated and is ready for a new owner to call it HOME SWEET HOME. 3rd bedroom could be used as family room. Freshly painted throughout, updated kitchen with new cabinets, countertop and backsplash new laminate flooring. New Microwave and stove. New carpet in 2 of the bedrooms. New HVAC New water Heater. Basement has been waterproofed and repaired by Bone Dry with a lifetime transferable warranty. This home is adorable and will go fast. Call today for an appointment to view. All measurements are approx. FYI assessors card shows year built 1944 with EFF year 1968 corrected march 29 2021 1:09 pm
- Type:
- Single Family
- Sq.Ft.:
- 1,512
- Status:
- Active
- Beds:
- 3
- Lot size:
- 0.57 Acres
- Year built:
- 1955
- Baths:
- 1.00
- MLS#:
- 202106554
- Subdivision:
- Hill Crest Add
ADDITIONAL INFORMATION
Unbelieveably adorable home in the country on two lots with mature trees. Plenty of room for a garden, volley ball or maybe even an EXTRA GARAGE/POLE BARN. Many updates include: reverse osmosis water system, transferrable lifetime guarantee on waterproofed basement, sump pump, water heater, kitchen sink, LP gas line to garage, garage roof, light fixtures, remodeled bath, newer windows, septic cleaned in 2020, adj. shelving & lighting in pantry, blinds, painting, landscaping, front storm door. Storm shelter or wine cellar area under front porch which has been waterproofed. You will fall in love with this quaint country home that is just far enough out yet so close to town, the minute you walk in. (Buyer would need to investigate to see if another home could be built since there are two parcels. Seller does not have a survey or additional perk test) Seller is a Licensed Real Estate Broker in Indiana.
- Type:
- Single Family
- Sq.Ft.:
- 1,446
- Status:
- Active
- Beds:
- 3
- Lot size:
- 0.24 Acres
- Year built:
- 2021
- Baths:
- 2.00
- MLS#:
- 202106569
- Subdivision:
- Ashley Springs
ADDITIONAL INFORMATION
Come see the ALLIANCE plan from Schuler Homes, in Ashley Springs! This gorgeous 3-bedroom, 2-bath home features 1,446 square feet on almost a 1/2-ACRE LOT, with an open floor plan and a first-floor master suite. The Great Room has 9-foot ceilings. Large kitchen has a breakfast bar. This home also has an attached 3-CAR GARAGE with an extra deep bay. SMART ENERGY RATED. ALL CLOSING COSTS PAID W/ BUILDER'S PREFERRED LENDER. Square feet are approximate; if critical, buyers should verify. Please see builder for what upgrades will apply to this listing. Not all the features in the home will be as shown in these pictures. Lot 23
- Type:
- Single Family
- Sq.Ft.:
- 1,488
- Status:
- Active
- Beds:
- 2
- Lot size:
- 3.19 Acres
- Year built:
- 1962
- Baths:
- 1.00
- MLS#:
- 202106582
ADDITIONAL INFORMATION
Great investment opportunity beautiful and well maintained 3.19 acre of property. Great starter home containing 1488 sq. ft. Large open floor plan with living room, kitchen & 2 bedrooms. Large yard with lots of mature trees. Great location with easy access to Highway 403 and Highway 62. Number of rooms, measurements & sq. ft. are not warranted. If critical buyer should verify. MAKE OFFER
- Type:
- Single Family
- Sq.Ft.:
- 1,928
- Status:
- Active
- Beds:
- 3
- Lot size:
- 0.14 Acres
- Year built:
- 2021
- Baths:
- 3.00
- MLS#:
- 202106576
- Subdivision:
- Silver Creek Meadows
ADDITIONAL INFORMATION
New Construction!! SILVER CREEK MEADOWS is a new development located off HWY 403 on SALEM NOBLE ROAD across from Hawthorn Glen and before Greenlief Rd on the right. New Construction! The "Jamestown" is a charming 2 story home that features 3 bedrooms and 2 1/2 baths on a full basement. The first floor has a great room that is open to the kitchen/dining area and has a foyer and half guest bath. The kitchen has an island with breakfast bar, pantry, granite counter top, stainless steel appliances of dishwasher, range/oven and microwave. The dining area has access to the back yard. The upstairs has a primary bedroom with a walk-in closet and private bathroom that has a double bowl vanity, linen closet and shower. There are 2 additional bedrooms, a hall bathroom, laundry room and open flex area (computer-media/lounge area) on the second floor. The basement has plenty of space for storage/future living area. The home has a 2 car attached garage. All square footage, lot & room sizes are approximate. 100% USDA Rural Financing available to qualifying buyers.
- Type:
- Single Family
- Sq.Ft.:
- 4,478
- Status:
- Active
- Beds:
- 4
- Lot size:
- 0.33 Acres
- Year built:
- 2007
- Baths:
- 3.00
- MLS#:
- 202106502
- Subdivision:
- Heritage Place
ADDITIONAL INFORMATION
Impressive circular driveway & extra wide upgraded driveway lead the way to the oversized covered front porch on this perfectly designed brick ranch (2 x 6 walls) with impressive amenities, oversized rooms, closets & storage. A large foyer w/2 coat closets. This open floor plan features a Formal Dining Room with 9â ceilings, crown molding & chair rail & is open to the Great Room with gas fireplace, coach ceiling, game closet, open staircase to basement living area & door to large covered back porch. The massive Kitchen & eating area has Fields Custom Maple cabinets (upgrades on cabinets include deep drawers, drawers within cabinets, glass fronts, Silestone Quartz Countertops w/angular serving bar), 2 additional pantries in eating area. The Master Suite is massive! King sized beds and reading loungers are perfect for this HUGE room, as well as the walk-in closet and dual raised vanities w/custom cabinets, dressing counter, shower & corner whirlpool tub. The Laundry Room features sink, 19 pc. custom cabinetry for storage & concealed ironing center. Both of the add'l. 2 bedrooms on the 1st floor have walk-in closets. The walkout basement has a large legal bedroom with double closets, spacious Jack & Jill full bath and an office, as well as a massive Great Room w/wet bar/kitchenette w/hickory cabinets. Immense Storage w/shelving. To round this awesome home off is a large covered back porch & patio off of the walkout basement. Custom HOMESHOW HOME by Lawrence Schindler
- Type:
- Single Family
- Sq.Ft.:
- 2,040
- Status:
- Active
- Beds:
- 3
- Lot size:
- 17.07 Acres
- Year built:
- 2002
- Baths:
- 2.00
- MLS#:
- 202106486
ADDITIONAL INFORMATION
LIKE NEW HOME ON 17 ACRES - A MUST SEE! This is a STICK BUILT HOUSE with VAULTED ceilings, OPEN floor plan and MANY updates. This wonderful home offers 3 large bedrooms, 2 baths, 3 car garage, enclosed front porch, detached shed and pole barn with 4 HORSE STALLS and a birthing stall. Other features include 2x6 construction, flood dose septic system, crown molding throughout, large eat-in kitchen, formal dining room, and den or office. Income possibilities with TILLABLE acreage - Owner currently leases a portion of the land. Acreage would also make a great pasture for horses! New AC unit and new gutter and downspouts on barn. Roof and siding new in 2016.
- Type:
- Single Family
- Sq.Ft.:
- 1,283
- Status:
- Active
- Beds:
- 3
- Lot size:
- 0.31 Acres
- Year built:
- 2016
- Baths:
- 2.00
- MLS#:
- 202106438
- Subdivision:
- Woodford Farms
ADDITIONAL INFORMATION
Check out this wonderful 3 bed 2 bath home in Charlestown for under 220k! This spacious ranch floor plan features cool, neutral colors and brand new carpet! This one is truly turn key. Out back you'll find a fully fenced yard that is huge and a concrete patio to relax on in the upcoming summer nights. All appliances remain with the home so all there is to do is move in! Call for your private showing today, this one won't last! All sq footage is approximate and should be verified if critical.
- Type:
- Single Family
- Sq.Ft.:
- 1,863
- Status:
- Active
- Beds:
- 4
- Lot size:
- 0.19 Acres
- Year built:
- 2021
- Baths:
- 2.00
- MLS#:
- 202106133
- Subdivision:
- Hawthorn Glen
ADDITIONAL INFORMATION
This beautiful "BELLE" Plan is a 4 bedroom, 2 full bath with over 1800 sq ft ! This gem will have super attractive curb APPEAL with a combo of siding and stone. The is a WIDE OPEN floor plan with 10 ft smooth ceilings, FOYER, "LIFE PROOF" LVP flooring that is water resistant, and scratch resistant! The kitchen offers an abundance of beautiful cabinetry, PANTRY, stainless steel appliances, and GRANITE counter tops! The owners suite is a great size on the main level and offers a private bath with a CUSTOM TILE shower, dual vanity w/ granite tops, and a HUGE walk in closet. The "bonus" room is a multi purpose room that could be a bedroom featuring a sprawling size and walk in closet! Builder provides RWC Structural WARRANTY at closing and this is an ENERGY SMART RATED HOME! Photos are of finished Belle plan and will looks similar, but not exact. Seller is a licensed real estate agent. Will update as home progresses.
- Type:
- Single Family
- Sq.Ft.:
- 1,894
- Status:
- Active
- Beds:
- 4
- Lot size:
- 0.2 Acres
- Year built:
- 2021
- Baths:
- 3.00
- MLS#:
- 202106419
- Subdivision:
- Hawthorn Glen
ADDITIONAL INFORMATION
This beautiful "BELLE" Plan is a 4 bedroom, 2 full bath with over 1800 sq ft ! This gem will have super attractive curb APPEAL with a combo of siding and stone. The is a WIDE OPEN floor plan with 10 ft smooth ceilings, FOYER, "LIFE PROOF" LVP flooring that is water resistant, and scratch resistant! The kitchen offers an abundance of beautiful cabinetry, PANTRY, stainless steel appliances, and GRANITE counter tops! The owners suite is a great size on the main level and offers a private bath with a CUSTOM TILE shower, dual vanity w/ granite tops, and a HUGE walk in closet. The "bonus" room is a multi purpose room that could be a bedroom featuring a sprawling size and walk in closet! Builder provides RWC Structural WARRANTY at closing and this is an ENERGY SMART RATED HOME! Photos are of finished Belle plan and will looks similar, but not exact. Seller is a licensed real estate agent. Will update as home progresses.
- Type:
- Single Family
- Sq.Ft.:
- 1,402
- Status:
- Active
- Beds:
- 3
- Lot size:
- 0.1 Acres
- Year built:
- 2021
- Baths:
- 2.00
- MLS#:
- 202106426
- Subdivision:
- Cottage Homes At Southern Commons
ADDITIONAL INFORMATION
WELCOME HOME TO THE COTTAGES AT SOUTHERN COMMONS, PHASE 2! This NEW CONSTRUCTION home is just one homes in the "POCKET NEIGHBORHOOD" located in Charlestown, Indiana. A beautiful home offering 3 bedrooms, and 2 full baths, a laundry room and Rear Entry 2 car garage. STAINLESS STEEL appliances, GRANITE countertops in kitchen and baths, a kitchen island, an open floor plan concept, with luxury flooring, and of course AMAZING DETAILS. All while being MAINTENANCE FREE LIVING! Charm and Character throughout! HARDIE BOARD siding completes that FARMHOUSE style that everyone is searching for. So much attention to detail, custom cabinets, custom lighting, custom trim work, feature walls in dining area, master bedroom and master bath. Another QUALITY CONSTRUCTION By Murphy Homes. Parallel Rows of homes allow for lovely front porches facing common GREEN SPACE. Neighborhood is just a short walk to the Charlestown State Park, hiking, trails, close to schools, retail, and restaurants. Conveniently located off of Highway 62 and near the East End bridge which is only minutes to Louisville! Seller is a licensed real estate agent. Builder may be willing to pay portion of Buyer's closings costs when using Builder's Preferred Lender. This is a MUST SEE neighborhood and home! Photos are from neighboring home and provide a great idea of what home will look like. Buyer will be able to work with designer on interior elements, like cabinet color, and focus walls with an early purchase.
- Type:
- Single Family
- Sq.Ft.:
- 1,464
- Status:
- Active
- Beds:
- 3
- Lot size:
- 0.27 Acres
- Year built:
- 2020
- Baths:
- 2.00
- MLS#:
- 202106384
- Subdivision:
- Danbury Oaks
ADDITIONAL INFORMATION
Welcome to the popular Hampton Home Design! This 1,464 sq ft 3-sided brick Ranch home has a very open layout with a design that is meant for today's lifestyle. The 3 bedroom 2 bath home has a large kitchen that has a huge island. The island has plenty of room for stools which are great for entertaining or for those not so formal meals. There is also a large unfinished basement for plenty of extra storage space. The home will be finished with stained gray cabinets, HD laminate counter-tops and luxury vinyl plank throughout the main living area. Don't miss out on this great home located just 15-20 mins from downtown Louisville. Home is eligible for no Down payment USDA loan
- Type:
- Single Family
- Sq.Ft.:
- 1,716
- Status:
- Active
- Beds:
- 3
- Lot size:
- 0.14 Acres
- Year built:
- 2021
- Baths:
- 3.00
- MLS#:
- 202106350
- Subdivision:
- Silver Creek Meadows
ADDITIONAL INFORMATION
OPEN HOUSE - SUNDAY - APRIL 18, 2021 - 2-4 P.M. SILVER CREEK MEADOWS is a new development located off HWY 403 on SALEM NOBLE ROAD across from Hawthorn Glen and before Greenlief Rd on the right. New Construction! The "Galena" is a 1 1/2 story home that features 3 Bedrooms, 2 1/2 Baths, on a partial basement with daylight window. The first floor features a half bath, the kitchen features cabinets with a breakfast bar, pantry, granite counter top and stainless steel appliances of range/oven, microwave, dishwasher. The dining area has easy access to the back yard. The Living room is large with a vaulted ceiling. The second floor has an Owner suite that has a walk-in closet and a private bathroom that features a double bowl vanity and shower. The second floor has a laundry room and two additional bedrooms. The home has a partial basement with a daylight window for future expansion/storage and a 2 car attached garage. All square footage, lot & room sizes are approximate. 100% USDA Rural Financing available to qualifying buyers. Some amenities & color selections (brick, vinyl siding, windows, lights, cabinets & tops, hardware, paint, etc) are subject to change and maybe different from pictures shown with listing pictures.
- Type:
- Single Family
- Sq.Ft.:
- 1,828
- Status:
- Active
- Beds:
- 4
- Lot size:
- 0.93 Acres
- Year built:
- 1973
- Baths:
- 2.00
- MLS#:
- 202106339
ADDITIONAL INFORMATION
****OPEN HOUSE SATURDAY MARCH 13, 2021, 2-4**** Country Living- yet close to town. Property has Marysville, Otisco- Nabb Water ( not within city limits). This stunning 1828 Sq. Ft. Brick ranch is move-in ready. Large rooms, 4 bedroom (4th bedroom has access to backyard) 2 full bath. Separate utility room. detached 3 car garage (36 X 36). Enjoy your morning coffee sitting on your back deck watching nature on this 1+/- AC fenced in yard. This home has had a large room addition, been updated throughout the years, and ready for your family to love and enjoy. Recent updates include - HVAC 2016, Septic was pumped Feb. 2021, New electrical Panel - Dec. 2020, New supply boots and return flex-. Jan -2021. 1 year home warranty provided. Seller is selling home AS IS. welcomes inspections at buyers cost, warrants nothing, and will not be making any repairs.
- Type:
- Single Family
- Sq.Ft.:
- 2,312
- Status:
- Active
- Beds:
- 5
- Lot size:
- 0.14 Acres
- Year built:
- 2021
- Baths:
- 3.00
- MLS#:
- 202106349
- Subdivision:
- Silver Creek Meadows
ADDITIONAL INFORMATION
NEW Construction!! SILVER CREEK MEADOWS is a new development located off Hwy 403 on Salem Noble Road across from Hawthorn Glen and before Greenlief Rd on the right. (This property does not map - please follow directions) The "Victoria MBD" is a charming 2 story home that features 4-5 Bedrooms, 2 1/2 bath, 2 car attached garage. The first floor features a great room, guest half bath, 1st floor primary bedroom with bathroom, stack laundry connection, and eat-in kitchen. The kitchen has an island w/breakfast bar, granite counter top, pantry, and appliances of dishwasher, microwave and range/oven. The owner suite has a walk-in closet and bathroom with double bowl vanity and shower. The upstairs has 3 bedrooms, hall bath, laundry room, and a bonus room over the garage that could be a bedroom or sitting/play area. All square footage, lot & room sizes are approximate. Some amenities & color selections (brick, Vinyl siding, windows, lights, cabinets & tops, hardware, paint, etc) are subject to change and maybe different from pictures shown with listing pictures.
- Type:
- Single Family
- Sq.Ft.:
- 1,449
- Status:
- Active
- Beds:
- 3
- Lot size:
- 0.16 Acres
- Year built:
- 2017
- Baths:
- 2.00
- MLS#:
- 202106330
- Subdivision:
- Stacy Springs
ADDITIONAL INFORMATION
CHECK OUT THIS BEAUTIFUL, LIKE NEW HOME BEFORE IT'S GONE. Located in fast growing and desirable Charlestown, this home has so much to offer. The spacious, open floor plan is one of the largest one story plans in the development. The great room is perfect for entertaining or relaxing. The spacious master suite will be a wonderful respite at the end of a hard day. With so much to offer, and in this market, this one won't last long. Call to schedule your showing today, or come by the open house Sunday, March 14 from 2-4. Sq ft & rm sz approx.
- Type:
- Single Family
- Sq.Ft.:
- 2,450
- Status:
- Active
- Beds:
- 5
- Lot size:
- 0.13 Acres
- Year built:
- 2021
- Baths:
- 4.00
- MLS#:
- 202106318
- Subdivision:
- Silver Creek Meadows
ADDITIONAL INFORMATION
OPEN HOUSE - SUNDAY - May 23, 2021 - 2-4 P.M. "NEW CONSTRUCTION HOME" SILVER CREEK MEADOWS is a new development located off HWY 403 on SALEM NOBLE ROAD across from Hawthorn Glen and before Greenlief Rd on the right.(This property does not map - please follow directions) New Construction!! The "Kingsfield II" home features 5 Bedrooms, 3 and 1/2 baths, 2 car attached garage, and two laundry rooms. The first floor features a great room, guest half bath, eat-in kitchen with access to patio from dining area, laundry, primary bedroom with walk in closet and private bath with shower and double bowl vanity. The kitchen has an island w/breakfast bar. granite counter top, stainless steel appliances of dishwasher, range/oven, microwave and a pantry. The upstairs balcony is open to the great room. The upstairs has could have a 2nd primary bedroom with 2 closets and private full bathroom. The upstairs has 3 additional bedrooms, hall bath, and the second laundry. All square footage, lot & room sizes are approximate. 100% USDA Rural Financing available to qualifying buyers. Some amenities & color selections (brick, vinyl siding, windows, lights, cabinets & tops, hardware, paint, etc) are subject to change and maybe different from pictures shown with listing pictures.
- Type:
- Single Family
- Sq.Ft.:
- 1,549
- Status:
- Active
- Beds:
- 3
- Lot size:
- 0.19 Acres
- Year built:
- 2021
- Baths:
- 2.00
- MLS#:
- 202106273
- Subdivision:
- Hawthorn Glen
ADDITIONAL INFORMATION
NEW CONSTRUCTION Quality built by ASB! The ALLEN Plan in Hawthorn Glen! Incredible OPEN floor plan with nice "LIFEPROOF" Luxury Vinyl flooring, VAULTED ceiling, stainless apps, eat in kitchen w/ breakfast bar, and is a split bedroom floor plan! The owners suite is complete with a vaulted ceiling, BARN door to a full bath and boast dual separated vanities with WALKIN closet, and Custom TILE shower! This is an ENERGY SMART RATED home.
$150,000
338 Ridge Road Charlestown, IN 47111
- Type:
- Single Family
- Sq.Ft.:
- 1,392
- Status:
- Active
- Beds:
- 3
- Lot size:
- 0.22 Acres
- Year built:
- 1950
- Baths:
- 2.00
- MLS#:
- 202106207
- Subdivision:
- Pleasant Ridge
ADDITIONAL INFORMATION
You will fall in love with this Spacious, Completely Remodeled Home! Open Floor Plan includes a Gorgeous Kitchen w/lots of White Cabinets and Stainless Steel Appliances. Master Bedroom w/ Bathroom. 2 Additional Bedrooms and Hall Bathroom. 12X11 Laundry Room offers enough space for an office area or lots of additional storage. Just about everything is BRAND NEW! Roof, Vinyl Siding, Gutters and Downspouts, Drywall, Paint, Flooring, Kitchen, Bathrooms, Kitchen Cabinets and Appliances, High Efficiency Furnace, 50 Gallon Water Heater and much more. Conveniently located in Charlestown just down the road from the Shopping, Restaurants, Library, Parks, and Schools.
Albert Wright Page, License RB14038157, Xome Inc., License RC51300094, [email protected], 844-400-XOME (9663), 4471 North Billman Estates, Shelbyville, IN 46176

Information is provided exclusively for consumers personal, non - commercial use and may not be used for any purpose other than to identify prospective properties consumers may be interested in purchasing. Copyright © 2024, Southern Indiana Realtors Association. All rights reserved.
Charlestown Real Estate
The median home value in Charlestown, IN is $251,100. This is higher than the county median home value of $213,800. The national median home value is $338,100. The average price of homes sold in Charlestown, IN is $251,100. Approximately 64.09% of Charlestown homes are owned, compared to 24.45% rented, while 11.46% are vacant. Charlestown real estate listings include condos, townhomes, and single family homes for sale. Commercial properties are also available. If you see a property you’re interested in, contact a Charlestown real estate agent to arrange a tour today!
Charlestown, Indiana 47111 has a population of 7,859. Charlestown 47111 is more family-centric than the surrounding county with 32.52% of the households containing married families with children. The county average for households married with children is 28.58%.
The median household income in Charlestown, Indiana 47111 is $58,987. The median household income for the surrounding county is $62,296 compared to the national median of $69,021. The median age of people living in Charlestown 47111 is 36.6 years.
Charlestown Weather
The average high temperature in July is 86 degrees, with an average low temperature in January of 22.6 degrees. The average rainfall is approximately 46.3 inches per year, with 10.8 inches of snow per year.
