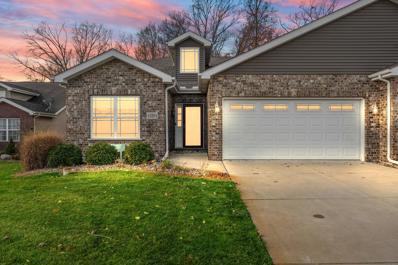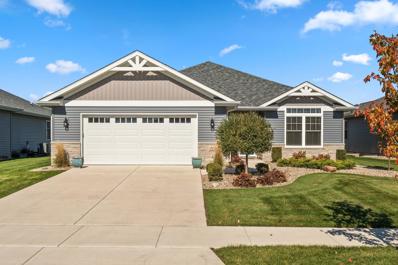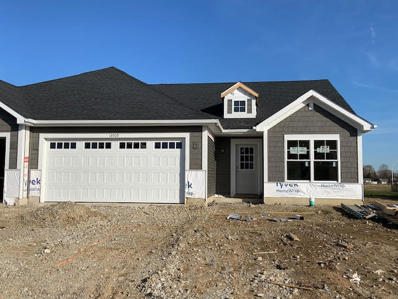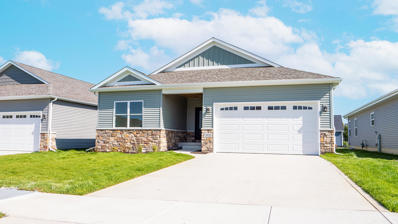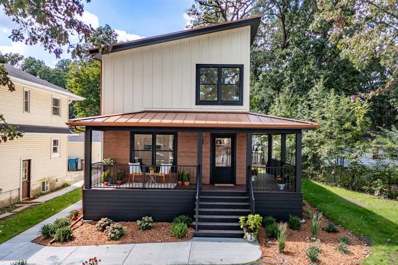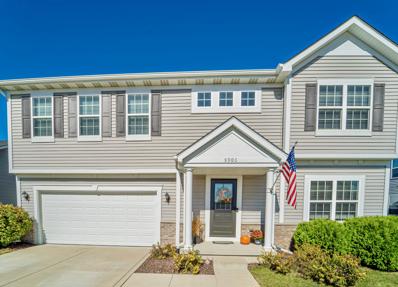Cedar Lake IN Homes for Sale
- Type:
- Townhouse
- Sq.Ft.:
- 1,699
- Status:
- Active
- Beds:
- 3
- Lot size:
- 0.21 Acres
- Year built:
- 2016
- Baths:
- 2.00
- MLS#:
- 813264
- Subdivision:
- Woods Of Cedar Creek
ADDITIONAL INFORMATION
Just blocks from the Lake, Highly desired Townhouse in The Woods of Cedar Creek has been Meticulously cared for! 3 bedrooms / 2 Full Baths; Freshly painted throughout; Two story Foyer with ceramic tile and window make for a dramatic entry. Front bedroom is large and offers a generous closet. Full Bath nearby and 2nd bedroom is the perfect combo for guests. Luxury Vinyl Plank Flooring in Hallway, Kitchen and Dinette. New Carpet in Living Room with Vaulted ceiling and Open flow from Kitchen and Dinette. Kitchen has thick Granite Counters, lots of cabinetry and Stainless Steel Appliances. Terrific pantry! Enjoy the View from the Dinette or the Living Room with sliding doors which lead to a perfect back patio where nature abounds. In-Unit Laundry with NEW Washing Machine. Primary Bedroom is substantial in size with NEW Carpeting, Huge walk-in Closet, and Ensuite with dual sinks, soaking/jetted tub and separate Shower. Woods of Cedar Creek has the lowest HOA in the area, and is Maintenance Free! Fantastic location near recreation, restaurants, shopping and more!
- Type:
- Single Family
- Sq.Ft.:
- 1,189
- Status:
- Active
- Beds:
- 3
- Lot size:
- 0.24 Acres
- Year built:
- 1980
- Baths:
- 2.00
- MLS#:
- 813180
- Subdivision:
- Lemon Lake Estates
ADDITIONAL INFORMATION
3 Bedroom, 1.5 bathroom RANCH STYLE home in Cedar Lake! Close to schools and only a short drive to the LAKE! Fixer Upper but has a lot of potential. Main level offers 3 good sized bedrooms, full bathroom, large kitchen and living room. Basement is unfinished but offers fireplace and half bathroom. Good size yard with storage shed and detached 2.5 car garage. Bring your tool box and your ideas!
- Type:
- Single Family
- Sq.Ft.:
- 2,448
- Status:
- Active
- Beds:
- 4
- Lot size:
- 0.21 Acres
- Year built:
- 2023
- Baths:
- 3.00
- MLS#:
- 813167
- Subdivision:
- Rose Garden Estates
ADDITIONAL INFORMATION
Welcome to Cedar Lake's Rose Garden Estates Subdivision. This home features 4 bedrooms, 2.5 baths, over 2400 square feet of living space and a full basement. The modern kitchen features a beautiful built in island, 42" cabinets, and stainless steel appliances. Main level includes larger foyer, office area, flex space, kitchen, living room, dining room and 1/2 bath. The upper level features large primary bedroom with en-suite and walk-in closet. There are three additional spacious bedrooms on the upper level with large closet space. Conveniently placed full bath between bedrooms. Laundry room is located next to the Master suite. The neighborhood amenities include a pool, splash pad, pool house, playground, walking trails, and beautiful community ponds. This neighborhood is a community to call home. Book your viewing today!
- Type:
- Townhouse
- Sq.Ft.:
- 1,309
- Status:
- Active
- Beds:
- 2
- Lot size:
- 0.07 Acres
- Year built:
- 2009
- Baths:
- 2.00
- MLS#:
- 812889
- Subdivision:
- Centennial
ADDITIONAL INFORMATION
2 story townhome with 2 bedrooms and 1.5 baths! Newly painted throughout and new carpet and vinyl plank flooring. It's a fresh, clean slate for a new owner! All appliances stay. Upper level laundry. HUGE bedrooms. Excellent layout. Check it out ASAP!
- Type:
- Single Family
- Sq.Ft.:
- 1,342
- Status:
- Active
- Beds:
- 3
- Lot size:
- 0.19 Acres
- Year built:
- 1920
- Baths:
- 2.00
- MLS#:
- 812887
- Subdivision:
- Webber & Mitchs Sub
ADDITIONAL INFORMATION
Newly remodeled quaint 3 bed, 2 bath cottage home is waiting for new owners to love it! Freshly painted throughout and new flooring. New kitchen appliances and counter tops. All appliances stay. Primary bedroom balcony offers a bonus peek-a-boo view of Cedar Lake. Sold as is! Schedule a viewing today!
- Type:
- Single Family
- Sq.Ft.:
- 2,028
- Status:
- Active
- Beds:
- 4
- Lot size:
- 0.27 Acres
- Year built:
- 2008
- Baths:
- 3.00
- MLS#:
- 812849
- Subdivision:
- Deerview
ADDITIONAL INFORMATION
Come see this meticulously kept 4-bedroom, 3-bathroom, tri-level ideally located in the highly sought after town of Cedar Lake. Nestled in a cozy subdivision east of Cedar Lake, this large corner lot features a fully covered front porch, attached three car garage, fully fenced in backyard, cement patio, a play set and storage shed. On the inside, this home features an eat-in kitchen, open concept main level, vaulted ceilings, smart appliances and numerous renovations. Upgrades include new washer (2019), new refrigerator (2020), new air conditioner (2021), new siding (2021), new fence (2021), new carpet (2023) and new flooring (2024). Do not miss the chance to view this diamond in the rough. This property offers both a prime location for local amenities and convenient access to Cedar Lake's town grounds. Schedule your showing today!
- Type:
- Single Family
- Sq.Ft.:
- 1,200
- Status:
- Active
- Beds:
- 2
- Year built:
- 1980
- Baths:
- 2.00
- MLS#:
- 812841
- Subdivision:
- Waters Edge Condos Inc
ADDITIONAL INFORMATION
LAKEFRONT LIVING AT ITS BEST...2 BED / 2 BATH LAKEFRONT 2nd floor condo with BOAT SLIP...all grass, landscape, snow removal and pier MAINTENANCE INCLUDED...STAINLESS appliances INCLUDED... RECENT UPGRADES INCLUDE granite, custom island, backsplash, cabinets, can lights, flooring, trim, ceiling fans, doors and bathrooms with custom tiled showers, vanities and more granite...large balcony overlooking the lake with additional outdoor storage closet & additional storage downstairs...CHEAP taxes & fees...fees include building insurance, pier installation & maintenance...Some new building upgrades include new balconies with a lifetime trex material, powder coated railings, fresh landscape and all new concrete sidewalks & patios on the lake side...The unit would be a great full-time residence or weekend spot...Close to shopping & dining...Hanover schools...2 miles to 400 acre Lemon Lake County Park.
- Type:
- Single Family
- Sq.Ft.:
- 1,050
- Status:
- Active
- Beds:
- 3
- Lot size:
- 1.12 Acres
- Year built:
- 1957
- Baths:
- 2.00
- MLS#:
- 812782
ADDITIONAL INFORMATION
Priced Reduced** Immaculately Remodeled 3-Bedroom Home on 1.12 Acres - Your Private Oasis Awaits!Discover the perfect blend of modern comfort and country charm in this beautifully remodeled 3-bedroom, 2-bath home set on over an acre of peaceful land. Completely updated in 2021, this home is as inviting as it is functional, with an open floor plan that instantly welcomes you. Step into a bright and spacious living area that flows effortlessly into a stunning, chef-inspired kitchen with granite countertops, a large island, and custom cabinetry. The extra-large spice cabinet is a delightful perk for every culinary enthusiast!The serene primary suite provides a private retreat, while two additional bedrooms offer flexibility for family, guests, or a home office. Outside, you'll love the 25'x32' garage with convenient front and rear overhead doors, perfect for vehicles, tools, or even a workshop space. A spacious driveway allows for extra parking, ideal for gatherings or larger vehicles.Unwind on the charming covered front porch or the back deck overlooking a picturesque backyard, complete with fruit trees, a large garden, a new chicken coop/shed, and a cozy fire pit for star-lit evenings with loved ones. This home truly invites relaxation and connection.Located just minutes from schools, shopping, restaurants and all-sports Cedar Lake, this peaceful retreat offers both tranquility and accessibility. Don't miss the chance to see it for yourself - a gem like this won't be available for long! Your dream home awaits!
- Type:
- Single Family
- Sq.Ft.:
- 1,184
- Status:
- Active
- Beds:
- 3
- Lot size:
- 0.14 Acres
- Year built:
- 1939
- Baths:
- 2.00
- MLS#:
- 812444
- Subdivision:
- Pt. Sw. Se. S.27
ADDITIONAL INFORMATION
Discover the charm of this inviting home at 14031 Lauerman St in Cedar Lake, Indiana. Nestled in a tranquil neighborhood, this property boasts spacious living areas, modern finishes, and an abundance of natural light throughout. The well-designed floor plan includes a warm and welcoming living room, an updated kitchen with stainless steel appliances, and cozy bedrooms that offer a peaceful retreat. Outdoors, enjoy a large backyard, ideal for gatherings, gardening, or simply relaxing. Conveniently located near major highways, this home combines serene living with easy access to local amenities, schools, and parks, offering an exceptional lifestyle opportunity in Cedar Lake.
- Type:
- Single Family
- Sq.Ft.:
- 2,600
- Status:
- Active
- Beds:
- 4
- Lot size:
- 0.26 Acres
- Year built:
- 2024
- Baths:
- 3.00
- MLS#:
- 812180
- Subdivision:
- Lakeside
ADDITIONAL INFORMATION
Introducing the Cole, a contemporary home with over 2,600 square feet! This new construction is completely move-in ready! Main floor features stunning open concept living space with engineered hardwood flowing throughout. Kitchen includes vaulted ceilings, stained cabinets, contrasting island, quartz counters, backsplash, walk-in pantry and stainless steel appliances included and flows into the dining room with oversized sliding glass doors leading out into the covered patio. Oversized living room features contemporary finishes with an a-symmetrical fireplace, built in cabinets and a feature wall with wood slat. Main floor primary suite with stunning custom tiled shower, dual vanities and walk-in closet. Main floor is completed with a pocket office/flex space, mud room with custom bench, half bathroom and laundry room. Upstairs includes 3 more bedrooms; one with a massive walk in closet, and a full bathroom. 9' ceilings in the basement with a rough in and egress window. Oversized 3 car garage with over 900' square feet of space and is extra deep. Outside enjoy the fully landscaped yard, front and back, with sod and irrigation system plus an extra poured concrete pad next to the covered patio.
- Type:
- Townhouse
- Sq.Ft.:
- 1,368
- Status:
- Active
- Beds:
- 2
- Lot size:
- 0.14 Acres
- Year built:
- 2006
- Baths:
- 2.00
- MLS#:
- 812643
- Subdivision:
- Lynnsway
ADDITIONAL INFORMATION
Welcome to this charming well maintained two-bedroom, two-bath Townhome, perfectly located as an end unit with no neighbors on one side, offering enhanced privacy. The fenced backyard, complete with a cozy patio, is ideal for hot chocolate and snowball fights. Step inside to an open-concept layout that flows from the kitchen through the dining and living areas, creating a bright, airy space perfect for daily living and holiday parties. The home's two spacious bedrooms and bathrooms are thoughtfully placed on separate floors, ensuring privacy and offering plenty of closet space. Upstairs, a versatile 17x12 loft provides endless possibilities for a home office, media room, a possible 3rd bedroom, or creative space. You'll also love the main level finished laundry room, large storage closet, reverse osmosis and NO HOA! With recent updates like a newer roof, newer furnace, a heavy duty builder-grade patio door, and a new garage door, this home is well-prepared for years to come. The generous 2.5-car garage adds functionality, offering ample space for parking, storage, and hobbies. Nestled near shopping, entertainment and Hanover Top Rate schools, this Townhome offers easy, comfortable living with all the space you need to feel at home. Don't miss your chance on calling this house your home! Schedule your showing today.
- Type:
- Single Family
- Sq.Ft.:
- 1,600
- Status:
- Active
- Beds:
- 3
- Lot size:
- 0.3 Acres
- Year built:
- 1988
- Baths:
- 2.00
- MLS#:
- 812157
- Subdivision:
- Utopia 02
ADDITIONAL INFORMATION
Very nice 3-bedroom, 2-bath tri-level home in the desirable neighborhood of Utopia. Bedrooms are on the upper level, Living Room and Kitchen on main level and Red Room and large Laundry Room on lower level. The yard is nicely landscaped and the home comes with a Generic whole-house generator and a retractable deck awning. Hanover School District.
- Type:
- Single Family
- Sq.Ft.:
- 1,968
- Status:
- Active
- Beds:
- 3
- Lot size:
- 0.18 Acres
- Year built:
- 2022
- Baths:
- 2.00
- MLS#:
- 811877
- Subdivision:
- Summer Winds
ADDITIONAL INFORMATION
Quality meets modern elegance with this DESIRABLE cottage style home. CUSTOM built and designed for builder himself, with nearly 2,000 finished sq. ft. and an OVERSIZED FOUR SEASONS ROOM! Enter to OPEN CONCEPT floor-plan with vaulted ceilings, gorgeous trim work, an abundance of natural light shines through the Pella PREMIUM WINDOWS, beautiful Sherwin Williams paint colors, and added recessed lighting. OPEN CONCEPT DESIGN with 9 FOOT EAT-IN KITCHEN ISLAND, complete with custom cabinetry and crown molding, premium quartz countertops, stainless under-mount sink, and stainless appliances that STAY. Primary suite is incredible boasting a 9X7 walk-in closet, custom stone tiled shower w/ glass door, and premium quartz vanity top with Delta fixtures. Outdoor oasis awaits you, as this 24X15 four seasons room is everyones dream!!! 50 Gal. WATER HEATER, WATER SOFTENER OWNED/INCLUDED, FINISHED GARAGE, WASHER DRYER STAY, AND IMPECCABLY LANDSCAPED! Location couldn't be better with close proximity to the park, ponds, and shopping!!! PERFECTION AND PREMIUM FINISHES FROM TOP TO BOTTOM, THIS MAINTENANCE-FREE RANCH STYLE VILLA HAS IT ALL!!! BONUS, keep in mind that your taxes will be much lower with the Homestead exemption offered to all owner-occupants. Ask your realtor for details, and WELCOME HOME!
- Type:
- Single Family
- Sq.Ft.:
- 1,528
- Status:
- Active
- Beds:
- 3
- Lot size:
- 0.22 Acres
- Year built:
- 2024
- Baths:
- 2.00
- MLS#:
- 811767
- Subdivision:
- Monastery Woods Ph 1
ADDITIONAL INFORMATION
New Construction - Nearing Completion! 3-BR, 2-BA Split BR Plan Ranch-style home with large open concept great room, expanded 2-car garage w/ opener. Eat-in-kitchen with island snack bar, built-in dishwasher, microwave & disposal, granite countertops. Main-level laundry room with large pantry. Spacious main bedroom with huge W.I.C. and 3/4 bath. Covered front porch. 96% efficient gas-furnace & 15-SEER A/C. Tankless water heater. 10x10 concrete patio at sliding door. Backs up to wooded area.
- Type:
- Single Family
- Sq.Ft.:
- 3,142
- Status:
- Active
- Beds:
- 5
- Lot size:
- 0.23 Acres
- Baths:
- 3.00
- MLS#:
- 811898
- Subdivision:
- Centennial Estates
ADDITIONAL INFORMATION
TO BE COMPLETED BY JANUARY! The Willow is a spacious floor plan offering 5 bedrooms, 3 full baths, main floor flex room and a second-floor loft. The open 2-story foyer welcomes you into the home passing by the flex room. The Kitchen showcases 42" Poolhouse Cabinets with quartz countertops, stainless steel kitchen appliances including refrigerator, island, and large walk-in pantry. Just beyond the kitchen is a main floor bedroom ideal for guests or workspace and a full bath. The upstairs Owners Suite has a French Door Entry, connected Master Bath with seated shower, and walk in closet. 3 more spacious bedrooms all with walk in closets. Luxury vinyl plank flooring throughout the main floor and upgraded carpet throughout 2nd floor. The 3-car garage and full basement add additional storage spaces. FULL landscaping on front, sides, and back including sod and plantings, and patio complete the exterior. Included with this home is a 10-year structural warranty, 4-year workmanship warranty on the roof, Low E windows, and an Industry Best Customer Care Program.
- Type:
- Townhouse
- Sq.Ft.:
- 1,532
- Status:
- Active
- Beds:
- 2
- Lot size:
- 0.37 Acres
- Year built:
- 2024
- Baths:
- 2.00
- MLS#:
- 811897
- Subdivision:
- Centennial Estates
ADDITIONAL INFORMATION
TO BE COMPLETED BEFORE DECEMBER 25, 2024The Brighton offers the best in low maintenance living. Immediately upon entering the home there is an abundance of natural light due to the open floorplan. The great room and kitchen showcase open concept living with luxury vinyl plank flooring. The kitchen features Alpine White painted cabinets, quartz countertops, large island, and full stainless-steel kitchen appliance package. The owner's suite, complete with a private bath and separate walk-in closet, is tucked back behind the great room. An additional bedroom, hall bath, open den or office space, & more are included in this home. The home also includes full sod w/ irrigation and beautiful landscaping, and patio complete the exterior. This home includes a 10-year structural warranty, 4-year workmanship warranty on the roof, Low E windows, and an Industry Best Customer Care Program.
- Type:
- Single Family
- Sq.Ft.:
- 1,891
- Status:
- Active
- Beds:
- 3
- Lot size:
- 0.14 Acres
- Year built:
- 2024
- Baths:
- 2.00
- MLS#:
- 811567
- Subdivision:
- Lynnsway Cottage Homes
ADDITIONAL INFORMATION
Welcome to this BRAND NEW HAYES ranch home that's ready for it's new owners! This home boasts tons of great features like 3 beds, 2 baths, full 8 FT basement. From the beautiful curb appeal to the minute you step foot in you'll see the quality. The entry way is wide open with tons of room that leads to either the massive laundry room or first of 3 beds. The kitchen is pure LUXURY w/ beautiful Medallion cabinets, GORGOEUS QUARTZ counters, under mount KOHLER porcelain sink and faucet, Massive Medallion vent hood that's a masterpiece, SS Whirpool appliances coming, backsplash and more. LVP flooring throughout living areas. Primary en suite w/ stand up shower and glass doors, Quartz counters, huge WIC. Want to enjoy the backyard well the TREX maintenance free deck will help! Notable features are built with 2x6 construction, ANDERSON windows, tankless water heater, 8 ft basement, KOHLER fixtures and more! Association takes care of snow removal and grass!
- Type:
- Single Family
- Sq.Ft.:
- 3,140
- Status:
- Active
- Beds:
- 4
- Lot size:
- 0.2 Acres
- Year built:
- 2018
- Baths:
- 3.00
- MLS#:
- 811479
- Subdivision:
- Centennial
ADDITIONAL INFORMATION
Great 2 story home in Centennial Subdivision. Home sits on a nice cul de sac lot and features: 4 bedrooms (all upstairs as well as finished laundry room) 2.5 bathrooms and a partially finished basement which includes a TV area and a bar. Larger 2.5 car finished garage has a bump out which offers a bit more room than standard as well as it's own furnace. Stainless kitchen appliances included. Kitchen has white cabinets and quartz counters. This home was built with tons of high efficiency items such as: Low E windows; High Eff furnace; sealed ducts; Tyvek Exterior house wrap and more. Large deck and above ground pool out back. As a final touch house has a whole house backup generator... a must have for NWI winters! This house has been well taken care of and in better than new condition! Move in Ready
- Type:
- Single Family
- Sq.Ft.:
- 1,720
- Status:
- Active
- Beds:
- 3
- Year built:
- 2024
- Baths:
- 3.00
- MLS#:
- 12185299
ADDITIONAL INFORMATION
NEW Construction in Cedar Lake with LAKE Rights!!! Where to Start....2 X 6 Construction, LP Siding, Style Craft Metal Roof and Low Maintenance Composite Deck! You Will Love the Exterior Colors on this Beautiful Two Story Home. **Seller Just Acquired a permit to Add Another Great Feature....a 6' X 10' Shed Should Be Completed before End of October for Even More Storage! Even the Entry Doors Will Be Appealing to You. High End Vinyl Flooring Perfect for All Seasons. Exquisite Quartz Countertop Choice in the Kitchen with a Perfectly Placed and Sized Island. The Choices and Selections in this New Home Will Bring Satisfaction as If You Had Made These Choices Yourself. Large Living Room with Two Entry Points Allowing All Kinds of Natural Light and Wonderful Views. Flex Room on Main Level and Half Bath. Laundry on Main Level and Easy Access From Back Door. Pantry Space Too. Primary Suite is Over the Top with Attractive Slider Barn Door and the Bathroom is So Tastefully Finished and Feels Spa Like. Second and Third Bedroom Upstairs are Roomy and there is a FULL Bath in Addition to the Primary Bath Upstairs. Association Dues are Only $750 Annually and You Have LAKE RIGHTS! Check With the Association as It Appears There May Even Be an Opportunity for the New Home Owner to Have a Pier Installed-Of Course, Up to Buyer to Verify Any and All Information. Over the Top Landscaping Surrounding the Entire Home. Wrap Around Front and Side of the Home Deck/Open Porch Will Create All Kinds of Relaxation, Conversation and Memories. Great Storage under the Deck for kayaks, swimming toys etc.! So Much Happening in Cedar Lake to Experience and Enjoy. Home Has Sewer and Has a Community Well. Ready to Move In To and Enjoy the Beautiful Fall Colors & Season and the Upcoming Holidays.
- Type:
- Single Family
- Sq.Ft.:
- 2,870
- Status:
- Active
- Beds:
- 5
- Lot size:
- 0.06 Acres
- Year built:
- 1929
- Baths:
- 4.00
- MLS#:
- 811369
- Subdivision:
- Meyer Manor Fourth
ADDITIONAL INFORMATION
Have you ever considered owning an Air BNB? Here is your opportunity to enjoy lake living and/or create some passive income simultaneously! This beautiful two-story plus lower-level walkout offers plenty of room for everyone. The lower level offers a custom wet bar/family room, bedroom, and bathroom. Make your way up to this stunning main level and enjoy the huge front room with a kitchen that will accommodate any occasion with its double pantry and coffee and wine bar. Remember the amazing, picturesque view from the large windows before you walk out to the newly built deck in the back, waiting to entertain. Now, follow the beautiful wide oak stairway to the top level. Whether you are ending the night or starting your day, you'll love the view from the top deck. Your master room awaits you with its walkout access to the deck and a fabulous bathroom with a double vanity, double shower, and private toilet room. This home was custom-designed and renovated from top to bottom, with a new roof, siding, windows, doors, electrical, plumbing, and a 2-zone furnace. Take in the ambiance of all the light features and enjoy the night light mode. Be at ease with Lifeproof vinyl flooring, porcelain tiles, and energy-efficient appliances. The backsplash and color scheme were carefully selected to complement the style of this home. Conveniently located just minutes away from shops, restaurants, and boat parking. Your oasis is calling, answer it before someone else does!
- Type:
- Single Family
- Sq.Ft.:
- 4,173
- Status:
- Active
- Beds:
- 4
- Lot size:
- 0.21 Acres
- Year built:
- 2017
- Baths:
- 3.00
- MLS#:
- 811333
- Subdivision:
- Centennial
ADDITIONAL INFORMATION
Discover the perfect blend of comfort and elegance in this stunning two story home! From the foyer, you will find the Den/office with stylish french doors. Perfect for remote work or quiet study time. The bright open dining area is perfect for entertaining and open to a spacious Great room with a cozy fireplace. A chefs dream kitchen with stainless appliances, granite counters and island. all with upgraded tall kitchen Espresso finished cabinetry and a built in desk area. Enjoy the bright and airy sun room that invites natural light, creating a serene retreat for relaxation. Upstairs you will find 4 spacious bedrooms which includes a primary very large room with ensuite and a walk in closest! You will also find a roomy loft for relaxing, and a laundry room just off the bedrooms! The finished. basement offers additional living space , perfect for a home theater , playroom, pool table, or gym. Also features a plumbed bath, just waiting to be finished the way you want it. This home is nestled in a beautiful neighborhood, complete with a clubhouse, refreshing pool, and walking trails, enjoy the view of the ponds, and fish them if you like!At home enjoy the peace of mind that comes with a fenced-in yard, offering a private retreat for relaxing. Custom rounded patio space, with a large yard! Don't miss the opportunity to make this dream home yours! Close to major roads and highways for commuting, wonderful schools, shopping, dining and more!Enjoy all that Cedar Lake and the surrounding towns have to offer! The famously delicious LightHouse restaurant is minutes away..from their outdoor dining, enjoy sunsets over the lake. So much to discover in the cute town of Cedar Lake! Low taxes with a great Community feel.
- Type:
- Single Family
- Sq.Ft.:
- 882
- Status:
- Active
- Beds:
- 3
- Lot size:
- 0.23 Acres
- Year built:
- 1925
- Baths:
- 1.00
- MLS#:
- 811307
- Subdivision:
- Samuel Bartlett
ADDITIONAL INFORMATION
Don't miss out on this updated starter home in the heart of Cedar Lake! This property is within walking distance from the lake and sits on a beautiful corner lot. The house features an open concept floor plan with brand new vinyl flooring and carpet on the main level. The kitchen offers plenty of cabinets and brand new appliances! The full bathroom is spacious and the toilet was just replaced. Down the hall you'll find the 3 bedrooms, laundry closet and access to the unfinished basement! The roof was just replaced (complete tear off) in 2019 and a new well pump was installed in 2018. Since 2015 the siding, windows, HVAC, electrical, plumbing, etc. have all been replaced. There is an existing 20x20 garage foundation for your future build. Come take a look!
- Type:
- Single Family
- Sq.Ft.:
- 738
- Status:
- Active
- Beds:
- 2
- Lot size:
- 0.06 Acres
- Year built:
- 1930
- Baths:
- 1.00
- MLS#:
- 811095
- Subdivision:
- Shades Add
ADDITIONAL INFORMATION
Looking for a home in Cedar Lake with Crown Point Schools? Look no further this 2 bed 1 bath home is down the street from both MacArthur Elementary and the Lake. This home has been fully updated in the last 2 years with new kitchen appliances, countertops, and cabinets. The house has LVP flooring throughout. Enjoy the sounds of the outdoors on the patio or back deck.
- Type:
- Single Family
- Sq.Ft.:
- 1,744
- Status:
- Active
- Beds:
- 2
- Lot size:
- 0.18 Acres
- Year built:
- 2020
- Baths:
- 2.00
- MLS#:
- 810963
- Subdivision:
- Lynnsway 02
ADDITIONAL INFORMATION
TWO BEDROOM Ranch Style Townhome. FEATURES include HUGE kitchen with EAT-In area, LOADS of Cabinets, VAULTED Ceilings in Great room, Master suite with WALK-in closet and MASTER Bath w/ Walk in SHOWER, Finished laundry, LRG Guest Bedroom, FULL Guest Bath, 11' x 10' concrete patio and attached insulated GARAGE. LOTS MORE, DON'T MISS OUT!!!!
- Type:
- Single Family
- Sq.Ft.:
- 3,200
- Status:
- Active
- Beds:
- 6
- Lot size:
- 0.18 Acres
- Year built:
- 1929
- Baths:
- 4.00
- MLS#:
- 810817
- Subdivision:
- Lake Shore Add Cedar Lake
ADDITIONAL INFORMATION
If there ever was a blank canvas, this is it. Unique 2 story on 1/3 acre peninsula property sitting atop a hill w/fantastic Lake views +1block from the POA pier, boat slips & LAKEFRONT. A short walk or golf cart ride to lakefront fun. Main house used to be a 2 unit & could easily be put back to one but is an ideal layout for a huge 4 bed/2.5 bath w/main floor master. The grunt work has been done and this one is ready to be put back together to fit your needs. FULL basement w/tall ceilings is a surprising find. Upper offers a giant loft. 2 more big beds w/ room for a Jack & Jill w/ no shortage of space to compromise wants. Plenty of room for another garage but. Also on site is a FULLY remodeled super cute coach house w/2beds, htd gar. Would make for a GREAT VRBO Or keep for friends/Related living. Live here while you do the remodel on the main estate & be close to your project. Currently no POA dues but if you'd like annual access at $750yr + tie in to community H2O. Ready for 2024?
Albert Wright Page, License RB14038157, Xome Inc., License RC51300094, [email protected], 844-400-XOME (9663), 4471 North Billman Estates, Shelbyville, IN 46176

Listings courtesy of Northwest Indiana Realtor Association as distributed by MLS GRID. Based on information submitted to the MLS GRID as of {{last updated}}. All data is obtained from various sources and may not have been verified by broker or MLS GRID. Supplied Open House Information is subject to change without notice. All information should be independently reviewed and verified for accuracy. Properties may or may not be listed by the office/agent presenting the information. Properties displayed may be listed or sold by various participants in the MLS. NIRA MLS MAKES NO WARRANTY OF ANY KIND WITH REGARD TO LISTINGS PROVIDED THROUGH THE IDX PROGRAM INCLUDING, BUT NOT LIMITED TO, ANY IMPLIED WARRANTIES OF MERCHANTABILITY AND FITNESS FOR A PARTICULAR PURPOSE. NIRA MLS SHALL NOT BE LIABLE FOR ERRORS CONTAINED HEREIN OR FOR ANY DAMAGES IN CONNECTION WITH THE FURNISHING, PERFORMANCE, OR USE OF THESE LISTINGS. Listings provided through the NIRA MLS IDX program are subject to the Federal Fair Housing Act and which Act makes it illegal to make or publish any advertisement that indicates any preference, limitation, or discrimination based on race, color, religion, sex, handicap, familial status, or national origin. NIRA MLS does not knowingly accept any listings that are in violation of the law. All persons are hereby informed that all dwellings included in the NIRA MLS IDX program are available on an equal opportunity basis. Copyright 2024 NIRA MLS - All rights reserved. 800 E 86th Avenue, Merrillville, IN 46410 USA. ALL RIGHTS RESERVED WORLDWIDE. No part of any listing provided through the NIRA MLS IDX program may be reproduced, adapted, translated, stored in a retrieval system, or transmitted in any form or by any means.


© 2024 Midwest Real Estate Data LLC. All rights reserved. Listings courtesy of MRED MLS as distributed by MLS GRID, based on information submitted to the MLS GRID as of {{last updated}}.. All data is obtained from various sources and may not have been verified by broker or MLS GRID. Supplied Open House Information is subject to change without notice. All information should be independently reviewed and verified for accuracy. Properties may or may not be listed by the office/agent presenting the information. The Digital Millennium Copyright Act of 1998, 17 U.S.C. § 512 (the “DMCA”) provides recourse for copyright owners who believe that material appearing on the Internet infringes their rights under U.S. copyright law. If you believe in good faith that any content or material made available in connection with our website or services infringes your copyright, you (or your agent) may send us a notice requesting that the content or material be removed, or access to it blocked. Notices must be sent in writing by email to [email protected]. The DMCA requires that your notice of alleged copyright infringement include the following information: (1) description of the copyrighted work that is the subject of claimed infringement; (2) description of the alleged infringing content and information sufficient to permit us to locate the content; (3) contact information for you, including your address, telephone number and email address; (4) a statement by you that you have a good faith belief that the content in the manner complained of is not authorized by the copyright owner, or its agent, or by the operation of any law; (5) a statement by you, signed under penalty of perjury, that the information in the notification is accurate and that you have the authority to enforce the copyrights that are claimed to be infringed; and (6) a physical or electronic signature of the copyright owner or a person authorized to act on the copyright owner’s behalf. Failure to include all of the above information may result in the delay of the processing of your complaint.
Cedar Lake Real Estate
The median home value in Cedar Lake, IN is $289,400. This is higher than the county median home value of $207,000. The national median home value is $338,100. The average price of homes sold in Cedar Lake, IN is $289,400. Approximately 69.71% of Cedar Lake homes are owned, compared to 18.07% rented, while 12.23% are vacant. Cedar Lake real estate listings include condos, townhomes, and single family homes for sale. Commercial properties are also available. If you see a property you’re interested in, contact a Cedar Lake real estate agent to arrange a tour today!
Cedar Lake, Indiana 46303 has a population of 13,725. Cedar Lake 46303 is less family-centric than the surrounding county with 26.35% of the households containing married families with children. The county average for households married with children is 27.11%.
The median household income in Cedar Lake, Indiana 46303 is $73,611. The median household income for the surrounding county is $62,052 compared to the national median of $69,021. The median age of people living in Cedar Lake 46303 is 39.2 years.
Cedar Lake Weather
The average high temperature in July is 83.5 degrees, with an average low temperature in January of 15.6 degrees. The average rainfall is approximately 39.9 inches per year, with 26.1 inches of snow per year.
