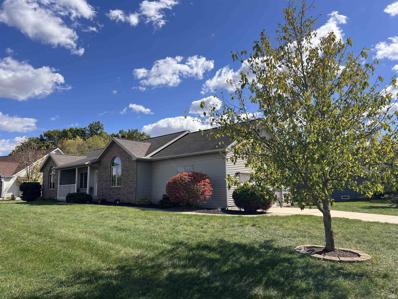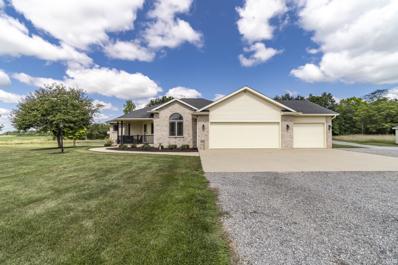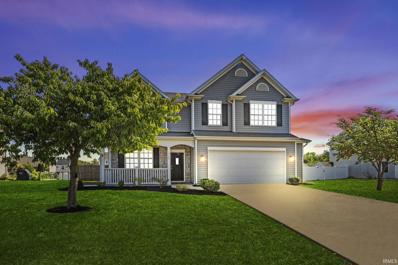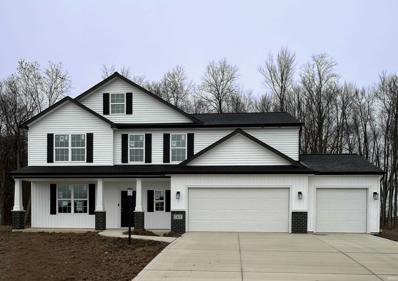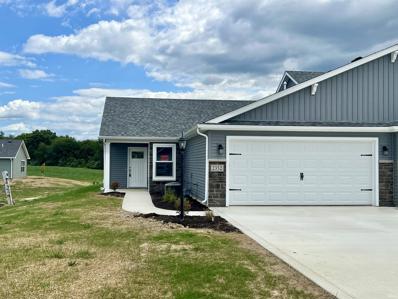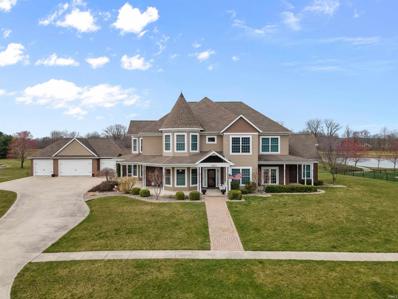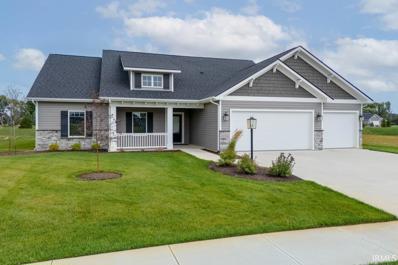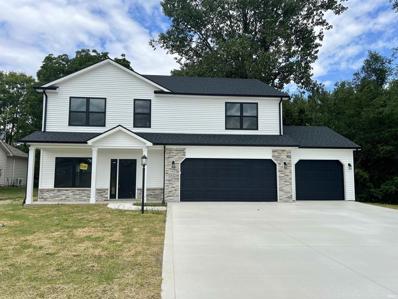Auburn IN Homes for Sale
$324,900
5441 KODIAK Trail Auburn, IN 46706
- Type:
- Single Family
- Sq.Ft.:
- 2,496
- Status:
- Active
- Beds:
- 3
- Lot size:
- 0.34 Acres
- Year built:
- 2004
- Baths:
- 3.00
- MLS#:
- 202434016
- Subdivision:
- Bear Creek Estates
ADDITIONAL INFORMATION
MOTIVATED SELLERS!!!!! Here you will find one of the few ranch homes on a finished daylight basement in the very popular Bear Creek Estates subdivision! The main level has 3 bedrooms, 2 1/2 baths, and vaulted ceilings making it feel spacious! You'll love the three sided fireplace that can be viewed from the living room, kitchen, and dining area. There are laundry hook-ups in both the upper and lower levels making doing laundry very convenient! All appliances are included in the sale of this house. In the lower level you will find a huge rec room, along with two extra rooms and a potential bathroom. The shower/bath enclosure has been purchased and is ready to install! The backyard and deck are completely enclosed by a privacy fence.
$329,900
5613 ARCTURUS Pass Auburn, IN 46706
- Type:
- Single Family
- Sq.Ft.:
- 2,062
- Status:
- Active
- Beds:
- 4
- Lot size:
- 0.26 Acres
- Year built:
- 2024
- Baths:
- 3.00
- MLS#:
- 202432573
- Subdivision:
- Bear Creek Estates
ADDITIONAL INFORMATION
Move-in ready! New construction home in Bear Creek Estates located in Dekalb Central United school district. The lowest price per square foot of all similarly priced homes in the area! This innovative two-story design includes a dedicated bonus room that can be utilized as an office and/or study, 4 bedrooms, 2.5 baths and over 2,000 square feet of living space. The home has a generously sized great room, and a large open concept kitchen and dining nook. For additional prep and storage, utilize the 48 in kitchen island. The large mud room is a multi-functional space, tucked away from the main living space, and includes a laundry room, powder room and walk in closet. The second floor includes 4 large bedrooms, one of which features a walk-in closet, and a full bath. The primary bedroom is spacious and includes an abundant walk-in closet and a private bath. Landscaping package, irrigation and hydroseed included.
$319,900
5625 ARCTURUS Pass Auburn, IN 46706
- Type:
- Single Family
- Sq.Ft.:
- 1,830
- Status:
- Active
- Beds:
- 4
- Lot size:
- 0.27 Acres
- Year built:
- 2024
- Baths:
- 3.00
- MLS#:
- 202432556
- Subdivision:
- Bear Creek Estates
ADDITIONAL INFORMATION
Move -in ready! New construction home in Bear Creek Estates, located in DeKalb school district. RESNET ENERGY SMART NEW CONSTRUCTION-10 YEAR STRUCTURAL WARRANTY. The only new construction in the area with a 30 year roof warranty. Over 1800 sqft of living space on 2 levels blends function with style. The main floor has vinyl flooring throughout and features a large great room, spacious kitchen with white cabinets, quartz counters accented by subway tile backsplash and breakfast bar with pendant lighting above. Appliances include stainless steel range, micro hood, dishwasher & refrigerator. The eat-in kitchen has a dedicated dining nook with slider doors leading to a 10x10 patio. The first floor is also equipped with a mudroom, laundry room with washer & dryer included, plus a stylish powder bath. Upper level boasts a primary suite complete with WIC and private bath, 3 spacious bedrooms and an additional full bath. Home also has attached 2 car garage with openers and keypad entry, covered front porch entry. Landscaping package, irrigation and hydroseed included.
$749,900
5031 COUNTY ROAD 54 Auburn, IN 46706
- Type:
- Single Family
- Sq.Ft.:
- 3,621
- Status:
- Active
- Beds:
- 4
- Lot size:
- 6.15 Acres
- Year built:
- 2003
- Baths:
- 3.00
- MLS#:
- 202432532
- Subdivision:
- Krise Farm Estates
ADDITIONAL INFORMATION
What an AWESOME setting!!! This property has it all!!! With a little over 6 acres (approx 1 wooded) with a stocked pond, NEW outbuilding with heat and a/c, and a 4 bedroom, 2.5 bath ranch home on a full/finished basement, with a 3 car garage! Entering through the foyer area, step into the very open/spacious living room with cozy gas log fireplace. Down the hallway to the right is the laundry room leading out to the garage, a full bath, as well as 3 of the bedrooms. The large master suite has dual vanities, large walk in closet, soaking tub and stand up shower. Going left from the foyer entrance is the beautiful kitchen with plenty of space, lots of storage, and dining area with access to the LARGE DECK overlooking the big, fenced-in backyard..the perfect place for you to enjoy your morning coffee, entertain guests, relaxing and winding down in the evening, etc... The full, finished basement has lots of room to hang out and play! It has a half bath, 4th bedroom and TONS of storage! This is truly a special property and one you should definitley check out!!!
$299,900
5405 KODIAK Trail Auburn, IN 46706
- Type:
- Single Family
- Sq.Ft.:
- 2,213
- Status:
- Active
- Beds:
- 4
- Lot size:
- 0.26 Acres
- Year built:
- 2005
- Baths:
- 3.00
- MLS#:
- 202432618
- Subdivision:
- Bear Creek Estates
ADDITIONAL INFORMATION
Welcome to home to the desirable Bear Creek Estates of Auburn! This beautiful 4-bedroom, 2.5-bathroom residence is filled with modern upgrades and offers a perfect blend of comfort and style. The main level boasts brand-new luxury vinyl plank flooring and tall ceilings, creating an inviting and spacious atmosphere. The eat-in kitchen is a delight for any home chef, complemented by a formal dining room perfect for entertaining guests. Cozy up in the living room next to the corner gas fireplace, featuring an updated, beautifully designed wood accent surround wall. Retreat to the expansive master suite, complete with a huge bedroom, a luxurious bathroom with dual vanities, shower, tub, and a spacious walk-in closet with updated shelving, perfect for all your clothing and storage needs.The home also features a large laundry room, offering plenty of space for your laundry needs and additional storage. The 2-car garage comes with an extra bump-out space, ideal for storage or a workshop. All appliances are included, making this home truly move-in ready!Step outside to a massive backyard, fully enclosed by a wooden fenceâ??ideal for outdoor activities, pets, or simply relaxing in your private oasis. This home offers the perfect combination of modern living, convenience, and space.Donâ??t miss the opportunity to make this beautiful house your new home!
$299,900
4781 COUNTY ROAD 47 Auburn, IN 46706
- Type:
- Single Family
- Sq.Ft.:
- 1,576
- Status:
- Active
- Beds:
- 3
- Lot size:
- 1.38 Acres
- Year built:
- 1900
- Baths:
- 2.00
- MLS#:
- 202432427
- Subdivision:
- None
ADDITIONAL INFORMATION
Picture PERFECT setting. Nestled amoung trees rather than neighbors. This pristine farm house is like new but has character too. This home has been through a thorough, down to the studs remodel with nearly everything updated, including but not limited to...roof, windows, siding, walls, electric, plumbing, HVAC, water heater, softner, flooring and lighting. Kitchen and bath fixtures are all new as well with stainless steel appliances included. Main bedroom, bath and laundry are all on the 1st floor. Perimeter drain has been installed to keep water away from the foundation and walls have been sealed and recoated as well. 30x40 barn is great for storage or animals. Ideal location on a paved road just off SR8.
$386,300
3425 BRUIN Pass Auburn, IN 46706
- Type:
- Single Family
- Sq.Ft.:
- 2,586
- Status:
- Active
- Beds:
- 4
- Lot size:
- 0.27 Acres
- Year built:
- 2024
- Baths:
- 3.00
- MLS#:
- 202431994
- Subdivision:
- Bear Creek Estates
ADDITIONAL INFORMATION
BACKS UP TO CONSERVATION AREA! Lancia's Glenview II plan is a spacious home located on lot with Cul-de-sac. This 2,586 sq.ft. home has 4 Bedroom's, Big Bonus Room on the main, Loft, 2.5 Bath's, 3-Car Garage and is minutes from Fort Wayne located in the fantastic city of Auburn. This is a awesome subdivision that features lots of nature with trails, ponds and preserve areas. Main living area has ceiling fan, vinyl plank flooring and faces an wonderful view of preserve land! Kitchen, Nook and Great Room open to view of backyard, 12 x 10 Patio and Preserve land. Bonus Room located off Foyer. Kitchen has quartz countertops, ceramic backsplash, corner Pantry, stainless steel appliance package with smooth top range and addl standard gas line, soft close drawers, microwave, smooth top stove and breakfast bar. Allowance for Fridge, Washer and Dryer which will be installed at closing. 4 Bedrooms upstairs plus 16 x 15 Loft. Owner Suite Bedroom has ceiling fan, dual rod & shelf 1-wall unit in the walk-in closet and Bath has 5' shower and dual sink vanity. Main Bath upstairs has door for separate use vanity area. Vinyl plank flooring in Great Room, Kitchen, Nook, Foyer, Laundry and Baths. Garage is finished with drywall and paint and has one 240-volt outlet pre-wired for an electric vehicle charging, 3rd bay has attic access with pull-down stairs. Brick, board and batten on elevation. (Grading and seeding completed after closing per Lancia's lawn schedule.) Simplx Smart Home Technology home. 2-year foundation to roof guarantee and a Lancia in-house Service Dept. Located in Auburn on County Road 52 off Hwy 427, minutes from Fort Wayne. Great city Proudly known as the â??Home of the Classics" for Indiana's pioneering role in the early automotive industry!
- Type:
- Single Family
- Sq.Ft.:
- 2,029
- Status:
- Active
- Beds:
- 3
- Lot size:
- 0.32 Acres
- Year built:
- 2022
- Baths:
- 2.00
- MLS#:
- 202430533
- Subdivision:
- Greyson Heights
ADDITIONAL INFORMATION
**Open House Sunday 12/15 from 1:00-3:00pm** A rare opportunity for a gorgeous, like new, luxury ranch home with a 4-car garage! This open concept, 3 bedroom, 2 bathroom beauty features 9' ceilings, a custom gas fireplace, and large windows showcasing your relaxing views. The stunning kitchen boasts a large island with quartz countertops, Teflon sink, beautiful cabinets with copper hardware, Slate appliances, and a massive walk in pantry! The bonus flex room functions great as a den, office, or playroom. The spacious primary suite boasts vaulted ceilings, a huge closet, dual vanity, and dual shower heads. The 3 seasons room also features vaulted ceilings and is the perfect spot to unwind. Additional features include a yard irrigation system, epoxy floors in the garage, custom blinds, floored attic space, closet organizers, smart fans in the bathrooms, and a separate laundry room with sink and countertop space. Located in desirable NWAC schools and only 11 minutes from Parkview Hospital, this stunning property is the total package. Be sure to take the 3D virtual tour and book your private showing TODAY!
$299,900
5627 ARCTURUS Pass Auburn, IN 46706
- Type:
- Single Family
- Sq.Ft.:
- 1,822
- Status:
- Active
- Beds:
- 4
- Lot size:
- 0.38 Acres
- Year built:
- 2024
- Baths:
- 3.00
- MLS#:
- 202427155
- Subdivision:
- Bear Creek Estates
ADDITIONAL INFORMATION
Move-in ready! New construction home in Bear Creek Estates, located in DeKalb County Central United district. The only new construction homes with a 30 year roof warranty. Irrigation system through out front and backyard, plus landscaping package in front of home are included! Over 1,800 sqft. two story home designed to optimize living space without sacrificing storage. Open concept layout features large great room that flows into the dining nook. Spacious kitchen will feature white cabinets, a 36 inch island with pendant lighting, quartz counters and tile backsplash. Also includes stainless steel range, micro hood, dishwasher & refrigerator. Tucked away but easily accessed are a powder bath and laundry room, accessed from the mudroom, completing the main level. Upstairs find the spacious, primary bedroom suite, with a large WIC and private full bath. 3 additional bedrooms and another full bath complete this home with comfort and style in mind. Home also includes 2 car attached garage, covered front porch entry, garage door opener with 2 remotes & keypad plus a 10x10 patio. Landscaping package, irrigation and hydroseed included. Average of over $70 a motnh in energy savings!
$262,827
2352 SERENITY Court Auburn, IN 46706
- Type:
- Condo
- Sq.Ft.:
- 1,201
- Status:
- Active
- Beds:
- 2
- Lot size:
- 0.31 Acres
- Year built:
- 2024
- Baths:
- 2.00
- MLS#:
- 202425291
- Subdivision:
- Summerset Ridge
ADDITIONAL INFORMATION
Brand new villa home under construction in wonderful Summerset Ridge. This Oakhurst II floorplan showcases 2 bedrooms, 2 full baths, and 1201 square feet of living space. Foyer entry with coat closet leads way to the great room with soaring chamfer ceiling, ceiling fan, triple window, and Andersen slider door that steps out onto the concrete patio. Kitchen features upgraded Hickory cabinets (finish color to be storm maple), angled upper corner cabinet, stainless steel microwave and dishwasher, extra deep kitchen sink, and spot resistant pull-down kitchen faucet. Laundry room located off of kitchen and has 36" matching hickory storage cabinet with hanging rod. Primary bedroom has ceiling fan and its own en-suite with 36"cultured marble vanity top with wave bowl, 5' walk-in shower with rain shower head, upgraded brushed nickel fixtures, and high-rise elongated toilet. Second full bath has tub/shower combination, cultured marble vanity top with wave bowl, upgraded brushed nickel fixtures, and high-rise elongated toilet. Bedroom 2 is also nice in size and has its own walk-in closet. Andersen windows throughout home as well as rounded drywall corners. Locking vinyl plank flooring as well as quarter round in all areas except bedrooms and bedroom closets. Upgraded interior and exterior lighting, trim, as well as architectural roof shingles. 2 car attached garage is finished and has 30"pull-down staircase to attic with 3 sheets OSB installed, wireless keypad, and dedicated freezer outlet. 95% efficient gas furnace and central air conditioning. Landscaping package included in sale and includes rough and final grading, 3 CY mulch beds, 15 shrubs (or hosta substitutes), and 2- 1 3/4" diameter trees. Lawn maintenance and snow removal is taken care of for you for $110.00 per month, leaving you with extra time to enjoy the finer things in life.
$749,900
1801 N DEWEY Street Auburn, IN 46706
- Type:
- Single Family
- Sq.Ft.:
- 5,962
- Status:
- Active
- Beds:
- 5
- Lot size:
- 0.7 Acres
- Year built:
- 2007
- Baths:
- 6.00
- MLS#:
- 202410316
- Subdivision:
- Bridgewater
ADDITIONAL INFORMATION
Stunning "One Of A Kind" Custom Built Home in Bridgewater that sits on a Double Lot overlooking the 6th Green. This is not your ordinary 2x4 wood frame home, the Exterior Walls of the Living Areas are 6" Insulated Nudura Concrete Wall Construction and 8" thick Concrete Basement Walls that you'd never know are concrete with the traditional exterior siding and interior drywall finishes. This home also features Two Geothermal HVAC Systems, 3 Hot Water Heaters, Two Whole House Air Exchangers, Heated Floors in the Kitchen & Dining areas. The 12 month avg utilities cost is only $266/month total!! You'll love the Wall of Windows/Doors in the Great Room overlooking the Golf Course and the Open Concept to the Kitchen and Dinette area with a Quaint Sitting Area. The Kitchen features a Custom Cabinets with a Large Center Island with a Cooktop and Stainless Exhaust Hood, there is also Built in Oven and GE Profile "Advantium" Microwave. The Main Level Owners Suite is over 900 sq. ft. with Two Walk In Closets, Double Sink Vanity, Tiled Shower and its own Living Area with Double doors leading to a Private Covered Porch. The Main Level also features Two Half Baths, a Den and Formal Dining Room and large Laundry/Mudroom with Built in Lockers. There are 4 bedrooms upstairs with Two Full Baths in addition to another Den/Rec Room. The Large Open Finished Basement has a Full Bath and an Extra Large Storage Room. There is a Huge 48x22 Four Car Garage. Don't miss your opportunity to own this never before offered home. Sale includes two parcels 18-06-28-127-025 AND 18-06-28-127-024. HOA Dues and taxes are for both parcels. Paint colors in the main living areas can be customized to your liking for only $5,520 - ask your agent for the quote.
$549,900
1303 TROON Court Auburn, IN 46706
Open House:
Sunday, 12/22 1:00-3:00PM
- Type:
- Condo
- Sq.Ft.:
- 2,529
- Status:
- Active
- Beds:
- 4
- Lot size:
- 0.36 Acres
- Year built:
- 2024
- Baths:
- 3.00
- MLS#:
- 202409848
- Subdivision:
- Bridgewater Villas
ADDITIONAL INFORMATION
**Open Houseâ??Sunday, Dec 22nd from 1-3:00** Enjoy breathtaking views overlooking two serene ponds and the scenic second hole of Bridgewater Golf Course. This remarkable setting adds to the appeal of the 4-bedroom, 2.5-bath villa by Hickory Creek Homes, located in the Arbor Coves within the Bridgewater Golf Community. With 2,529 sq ft of beautifully designed living spaceâ??1,954 sq ft on the main floor plus 525 sq ft upstairsâ??the home also features a spacious 2.5-car garage, an 18' x 14' covered porch for entertaining, landscaping, and a full yard irrigation system. High-end upgrades throughout add value, while low monthly dues of $200 provide access to fantastic amenities, including a pool, tennis courts, and pickleball courts. This is a rare chance to own a luxury villa with stunning golf course views!
$399,900
18780 EISLEY Cove Auburn, IN 46706
- Type:
- Single Family
- Sq.Ft.:
- 1,726
- Status:
- Active
- Beds:
- 3
- Lot size:
- 0.27 Acres
- Year built:
- 2022
- Baths:
- 2.00
- MLS#:
- 202407427
- Subdivision:
- Greyson Heights
ADDITIONAL INFORMATION
Beautiful new home by Granite Ridge Builders located in Greyson Heights off Tonkel Road. This location is in the Northwest Allen County school district. This craftsman style inspired home offers character and curb appeal plus a deeper front porch. The interior of the home features 9â?? ceilings plus additional a cathedral and tray ceiling. The great room has a large picture window and corner gas fireplace. The open living area features luxury vinyl plank bringing continuity to the space. Entertain in this wonderful kitchen with custom painted cabinetry, quartz countertops and a tile backsplash. Just off the kitchen is a spacious nook that leads to a rear covered veranda. Storage is not an issue in this home, the endless pantry is 12â??x5â??! Just off the garage is a built in bench and separate laundry room. The primary suite offers a spacious closet and bathroom complete with a double sink. Donâ??t forget the garage! This 3 car garage has a hybrid polymer floor coating your friends and family will envy. Finally, the yard has irrigation in the front and the sides so green grass is a bonus!
$750,000
5750 ZIGGY Cove Auburn, IN 46706
- Type:
- Single Family
- Sq.Ft.:
- 4,449
- Status:
- Active
- Beds:
- 5
- Lot size:
- 0.82 Acres
- Year built:
- 2024
- Baths:
- 5.00
- MLS#:
- 202405742
- Subdivision:
- Silver Leaf Estates
ADDITIONAL INFORMATION
This custom ranch style home by Fox Homes is an absolute DREAM! Upon entering this beautiful home, you will love the large entry foyer that flows into this open concept living/dining/kitchen space. The living area has a vaulted ceiling, but this home has 10+ ceilings on the whole main level. The kitchen has a beautiful kitchen island with custom cabinets that features a hidden walk-in pantry. The main level master is tucked away past the kitchen. The master has dual vanities, a custom tiled walk-in shower, and separate soaking tub. The walk-in master closet, also, has a door into the laundry room for convenience. On the other side of this spacious ranch are two large bedrooms that share a jack and jill bathroom. On the lower level you will find the perfect basement! This basement has a large family room, dining room, wet bar, 2 bedrooms, a jack and jill bath, a media room, and tons of storage! What more could you want in a basement? Outback you'll enjoy a partially covered composite deck with a pond view. Other notable features of this home are: custom built-ins in the living room, "costco door" from garage to pantry, almost an acre lot, whole home pre wired for data ports, and a trey ceiling in master bedroom. Schedule a tour for this home today!
- Type:
- Single Family
- Sq.Ft.:
- 2,480
- Status:
- Active
- Beds:
- 4
- Lot size:
- 0.44 Acres
- Year built:
- 2023
- Baths:
- 3.00
- MLS#:
- 202327916
- Subdivision:
- Summerset Ridge
ADDITIONAL INFORMATION
***PRICE IMPROVEMENT***Construction is now complete on this gorgeous family home. One of Ideal Builder's newest floorplans, this two-story Kaden features 4 bedrooms, 2.5 baths, a great room and a flex room, upper level loft, and over 2400 square feet of living space. Enter into the home and the first thing you'll see in the spacious flex room. You name your purpose for this room; would make a great second living area or formal dining room. 9ft ceilings throughout the main level. Wonderful u-shaped kitchen with upgraded maple cabinetry (storm maple finish), angled upper corner cabinet, kitchen island, and premium countertops. Large corner walk-in pantry. Black quartz double bowl drop in kitchen sink with upgraded matte black pull-down kitchen faucet. Stainless steel microwave and dishwasher included with sale. Half bath centrally located on the main level and includes cultured marble vanity top. Nice size dining area with Andersen slider door stepping out onto the 10x12 deck with stairs. Plenty of space in the great room with triple Andersen windows. 3-car attached garage with overhead garage door opener for 2-car garage and 3rd bay, as well as numerical keypad. Both overhead garage doors are steel back. 30"x22" attic access located above 3rd bay. Primary suite located on the upper level and has a large walk-in closet, private full bath with 5' walk-in shower, extra tall vanity with premium countertops, and 6' wide bathroom linen closet. 3 additional bedrooms are located on the upper level with bedroom #2 also having a walk-in closet. 2nd full bath located on the upper level and has a door separating the toilet and shower from the vanity area. Large laundry room centrally located on the upper level and has its own linen closet as well as matching maple cabinets above washer and dryer. There is also a spacious loft on the upper level that can be used for a variety of purposes. Just some of the additional upgrades in this home include 2 ceiling fans (in great room and primary bedroom), rounded drywall corners, interior and exterior lighting, front door and front door sidelite, pendant lights above kitchen island, LVP flooring with quarter round, matte black bath fixtures, upgraded flat trim, matte black interior door hardware, and matte black cabinet hardware. 95% efficient gas furnace, central air conditioning, and media style furnace filter. Very private backyard with mature trees.

Information is provided exclusively for consumers' personal, non-commercial use and may not be used for any purpose other than to identify prospective properties consumers may be interested in purchasing. IDX information provided by the Indiana Regional MLS. Copyright 2024 Indiana Regional MLS. All rights reserved.
Auburn Real Estate
The median home value in Auburn, IN is $218,600. This is higher than the county median home value of $198,700. The national median home value is $338,100. The average price of homes sold in Auburn, IN is $218,600. Approximately 69.3% of Auburn homes are owned, compared to 25.88% rented, while 4.83% are vacant. Auburn real estate listings include condos, townhomes, and single family homes for sale. Commercial properties are also available. If you see a property you’re interested in, contact a Auburn real estate agent to arrange a tour today!
Auburn, Indiana 46706 has a population of 13,281. Auburn 46706 is more family-centric than the surrounding county with 36.35% of the households containing married families with children. The county average for households married with children is 31.91%.
The median household income in Auburn, Indiana 46706 is $54,462. The median household income for the surrounding county is $60,757 compared to the national median of $69,021. The median age of people living in Auburn 46706 is 36.2 years.
Auburn Weather
The average high temperature in July is 83.6 degrees, with an average low temperature in January of 16.6 degrees. The average rainfall is approximately 38.3 inches per year, with 33.2 inches of snow per year.
