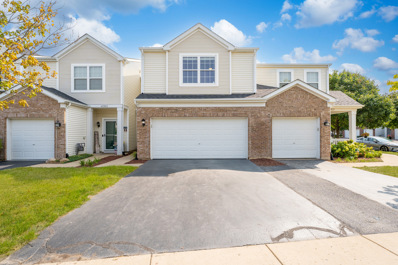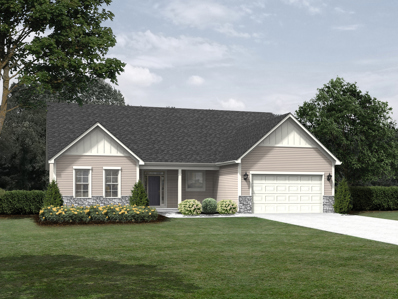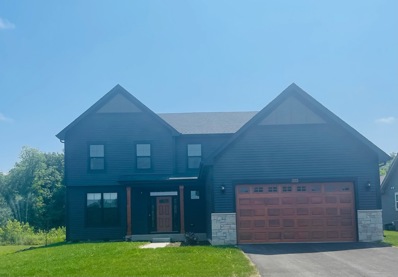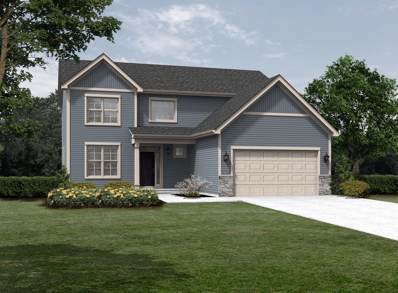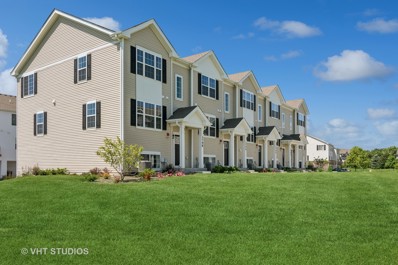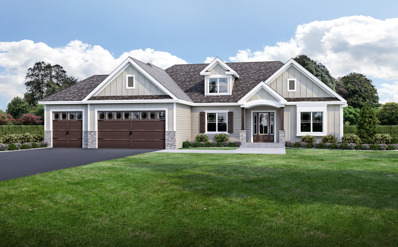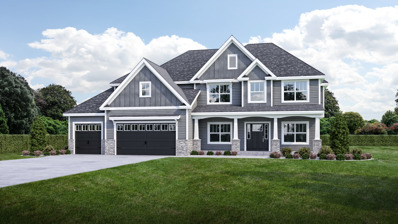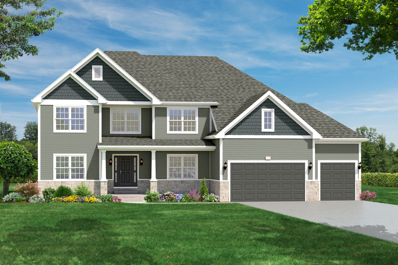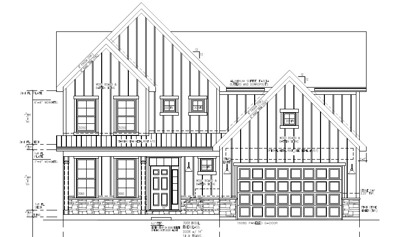Yorkville IL Homes for Sale
- Type:
- Single Family
- Sq.Ft.:
- 1,551
- Status:
- Active
- Beds:
- 3
- Year built:
- 2007
- Baths:
- 3.00
- MLS#:
- 12141234
ADDITIONAL INFORMATION
Welcome to this beautifully updated townhouse located at 4592 Garritano St, Unit E in Yorkville, Illinois! The home features a fantastic open-concept layout, perfect for today's lifestyle and designed with contemporary colors and finishes. Step inside to find a spacious living room that seamlessly connects to a modern kitchen equipped with stainless steel appliances, a stylish breakfast bar, and pantry closet. Recent updates to include new roof, newly installed flooring, and updated bathrooms add a fresh, elegant touch throughout the home. The dining room, enhanced by a sliding glass door, opens to a concrete patio-ideal for outdoor entertaining! The oversized master suite features a generous walk-in closet and a private bathroom for your convenience. Bedroom 2 also includes a large walk-in closet and shares easy access to a full bathroom, while the generously sized Bedroom 3 is perfect for guests or family. Enjoy the convenience of a second-floor laundry and a two-car attached garage with a sleek epoxy floor. This property includes all appliances, making your move-in process a breeze! Your monthly maintenance worries are covered, as lawn care and snow removal are included. Plus, Bristol Bay is a vibrant pool/clubhouse community that offers residents access to an outdoor pool, clubhouse, playground, and so much more! Located just moments from I-88 and Raging Waves Water Park, this townhouse is perfect for those seeking fun, comfort, and easy access to local amenities. Don't miss your chance to make this home yours-quick closing is okay!
- Type:
- Single Family
- Sq.Ft.:
- 2,477
- Status:
- Active
- Beds:
- 3
- Lot size:
- 0.9 Acres
- Year built:
- 1995
- Baths:
- 3.00
- MLS#:
- 12136644
- Subdivision:
- White Oak Estates
ADDITIONAL INFORMATION
Welcome to 609 River Birch Drive, a captivating residence nestled in Yorkville's sought-after White Oaks Subdivision. This 3-bedroom, 2.1-bathroom home offers an oasis of privacy on a mature wooded lot with stunning Fox River water frontage-an ideal setting for water activities and serene views. Step inside to discover a thoughtfully designed interior featuring a spacious kitchen with an expansive island, perfect for culinary enthusiasts. The family room, complete with a fireplace, provides a cozy retreat, while the formal living and dining rooms offer ample space for entertaining. Relax in the heated three seasons room or utilize the home office for remote work needs. A full unfinished basement adds versatility and storage space, complemented by a convenient 3-car attached garage. Positioned near downtown Yorkville and the acclaimed #115 School District, this property combines natural beauty with everyday convenience. Don't miss out on this exceptional opportunity-schedule a tour today and envision life in this peaceful haven.
- Type:
- Single Family
- Sq.Ft.:
- 1,539
- Status:
- Active
- Beds:
- 3
- Year built:
- 2024
- Baths:
- 2.00
- MLS#:
- 12127369
- Subdivision:
- Heartland Meadows
ADDITIONAL INFORMATION
NEW CONSTRUCTION ~ READY NOW ~ WELCOME TO 811 ALEXANDRA LANE IN HEARTLAND MEADOWS ADULT COMMUNITY ~ LOCATED IN THE HEART OF YORKVILLE ~ THIS STYLISH RANCH OFFERS 1539 SF ~ LIGHT & AIRY INTERIOR WITH OPEN CONCEPT ~ 9' CEILINGS, VINYL PLANK FLOORING ~ WHITE DOORS & TRIM PACKAGE ~ YOU'LL LOVE THE KITCHEN WITH STYLISH WHITE MAPLE CABINETRY WITH SOFT CLOSE DRAWERS AND DOORS, CENTER ISLAND, GRANITE TOPS, DOUBLE PANTRY CLOSET, STAINLESS STEEL APPLIANCE PACKAGE & A SLIDING DOOR TO BACKYARD PATIO ~ THE MASTER INCLUDES A PRIVATE BATH WITH DUAL VANITY & LARGE WALK-IN CLOSET ~ ALL 3 BEDROOMS FEATURE WALL TO WALL CARPET OR OPTION TO UPGRADE ~ UPGRADED FRONT DOOR WITH GLASS SIDELIGHTS ~ SPACIOUS FOYER ~ MUDROOM/LAUNDRY ROOM INCLUDES BUILT-IN UTILITY SINK & CABINET ~ THIS HOME FEATURES A PARTIAL BASEMENT FOR FUTURE LIVING OR STORAGE SPACE ~ THE 2-CAR GARAGE IS FULLY INSULATED, DRYWALLED & PAINTED WITH ATTIC ACCESS, & HAS A GARAGE DOOR OPENER & CONCRETE DRIVE ~ ENJOY A MAINTENANCE FREE LIFESTYLE WITH NO YARD WORK OR SHOVELING ~ CONVENIENTLY LOCATED & WALKING DISTANCE TO SHOPPING, DINING, THEATER, PUBS, PARKS, TRAILS & SO MUCH MORE ~ THIS CHARMING SUBDIVISION FEATURES 46 HOMES ~ ONLY 3 (TO BE BUILT) HOMES REMAINING IN THIS 55 YEARS & OVER ADULT COMMUNITY ~ THIS BUILDER/DEVELOPER OFFERS CUSTOM FEATURES WITH AN IN-HOUSE ARCHITECT TO ASSIST IN CUSTOMIZING YOUR DREAM HOME ~ 5 MODELS TO CHOOSE FROM RANGING FROM 1,232-1,624 SQ FT WITH SLAB, PARTIAL, OR FULL BASEMENT OPTIONS ~ (PHOTO OF 838 ALEXANDRA LN, WHICH IS ALSO A TUCSON MODEL. THE FLOOR PLAN IS FLIPPED, SOME PIC'S ARE VIRTUALLY STAGGED, & SOME FEATURES MAY VARY.) MAKE YOUR MOVE TO HEARTLAND MEADOWS IN YORKVILLE TODAY!
- Type:
- Single Family
- Sq.Ft.:
- 2,250
- Status:
- Active
- Beds:
- 3
- Lot size:
- 0.3 Acres
- Baths:
- 2.00
- MLS#:
- 12106000
- Subdivision:
- Timber Ridge Estates
ADDITIONAL INFORMATION
FULL DEEP POUR LOOKOUT BASEMENT, Cathedral Ceiling Great room - Backs to Nature Area - Maple Ranch - Looking for the DREAM ranch style home? You found it! The BIG center foyer greets you home to an open concept layout that will have you wondering what you waited for. The big great room is open to the kitchen and dining area. The den/study is the perfect hideaway spot to get some work done or watch your favorite tv show. The split bedroom allows the owners privacy in a spacious retreat with dual walk-in closets and a spa like bath. The guest/secondary bedrooms are on the opposite side of the home and have a full bath. This is it... the perfect ranch home!
Open House:
Saturday, 12/21 6:00-9:00PM
- Type:
- Single Family
- Sq.Ft.:
- 3,608
- Status:
- Active
- Beds:
- 4
- Baths:
- 4.00
- MLS#:
- 12105981
- Subdivision:
- Timber Ridge Estates
ADDITIONAL INFORMATION
Save $$ on one of our Phase I home sites while supplies last. NOW PRE-SELLING PHASE II - great home site availability to choose from... TO BE BUILT! Welcome to Timber Ridge Estates! A private wooded enclave of oversized home sites ranging from 1/3 to over 1/2 acre homesites. Cul-de-sacs, rolling terrain and both wooded and clear home sites located in the heart of Yorkville, just minutes from the riverfront parks, dining and nearby shopping. Our semi-custom homes offer lots of choices and no cookie-cutter homes. 8 Floor plans to choose from offering both ranch and 2-story homes. **FULL DEEP POUR WALKOUT BASEMENT, Cathedral Ceiling in Master Bedroom, Fireplace in Family Room - HUGE LOT - The Birch - Need more room for your growing family? You found it in this spacious 4-to-5-bedroom home. A living/dining room greet your guests, and flow into the enormous kitchen/breakfast area, open to the large family room. A first-floor den can be made into an optional 5th bedroom to allow a 1st floor in-law suite with a full bath. The first-floor laundry/mud room works well for everyday family entry/storage. A unique 2nd floor allows for BIG bedrooms and a loft/study area, great for homework or gaming station. The owner's bedroom features a unique retreat/sitting room, which can convert to an optional 5th bedroom on the 2nd floor. This home offers as many as 6 bedrooms and there's lots of flexibility with the design.
Open House:
Saturday, 12/21 6:00-9:00PM
- Type:
- Single Family
- Sq.Ft.:
- 1,784
- Status:
- Active
- Beds:
- 3
- Baths:
- 2.00
- MLS#:
- 12105969
- Subdivision:
- Timber Ridge Estates
ADDITIONAL INFORMATION
Save $$ on one of our Phase I home sites while supplies last. NOW PRE-SELLING PHASE II - great home site availability to choose from... TO BE BUILT! Welcome to Timber Ridge Estates! A private wooded enclave of oversized home sites ranging from 1/3 to over 1/2 acre homesites. Cul-de-sacs, rolling terrain and both wooded and clear home sites located in the heart of Yorkville, just minutes from the riverfront parks, dining and nearby shopping. Our semi-custom homes offer lots of choices and no cookie-cutter homes. 8 Floor plans to choose from offering both ranch and 2-story homes. **FULL DEEP POUR WALKOUT BASEMENT - Cathedral Ceiling Great Room - BIG Lot - The Poplar - Look no further for the perfect home to downsize into. Split bedroom layout with owner's bed/bath away from the secondary bedrooms. Convert the 4th bedroom into a study or formal dining room if you prefer.
- Type:
- Single Family
- Sq.Ft.:
- 3,278
- Status:
- Active
- Beds:
- 4
- Lot size:
- 0.32 Acres
- Baths:
- 3.00
- MLS#:
- 12105929
- Subdivision:
- Timber Ridge Estates
ADDITIONAL INFORMATION
FULL DEEP POUR WALKOUT BASEMENT - Backs to Mature Woods - The Elm - The Elm is AMAZING! If you want a "wow" house, you've found it! The spacious 2-story foyer is flanked by a formal living room and dining room. The first floor den is big and can be converted into a 5th bedroom on the first floor, perfect for in-law suite. The dramatic 2-story family room is open to the dining area and kitchen space, featuring a large island and a walk-in pantry! The 1st floor laundry is big and offers lots of flexible work space and storage. Big secondary bedrooms with a hall bath give space for all. The owner's retreat offers optional tray or cathedral ceilings to continue the wow factor. The master bath and giant walk-in closet complete this awesome home!
Open House:
Saturday, 12/21 6:00-9:00PM
- Type:
- Single Family
- Sq.Ft.:
- 3,115
- Status:
- Active
- Beds:
- 4
- Lot size:
- 0.35 Acres
- Baths:
- 3.00
- MLS#:
- 12105902
- Subdivision:
- Timber Ridge Estates
ADDITIONAL INFORMATION
Save $$ on one of our Phase I home sites while supplies last. NOW PRE-SELLING PHASE II - great home site availability to choose from... TO BE BUILT! Welcome to Timber Ridge Estates! A private wooded enclave of oversized home sites ranging from 1/3 to over 1/2 acre homesites. Cul-de-sacs, rolling terrain and both wooded and clear home sites located in the heart of Yorkville, just minutes from the riverfront parks, dining and nearby shopping. Our semi-custom homes offer lots of choices and no cookie-cutter homes. 8 Floor plans to choose from offering both ranch and 2-story homes. **FULL DEEP POUR LOOKOUT BASEMENT - Woods on side & back of yard - The Oak - Our most FLEXIBLE home design yet! This home really has it all, starting with a central foyer with formal dining room featuring a butler's pantry to one side and a study/den to the other side. The open concept family room to breakfast area/kitchen allows for families to gather together. The 2nd floor features secondary bedrooms with large walk-in closets. The best for last as the owner's suite includes TWO huge walk-in closets, optional cathedral ceilings and a spa like bath. Many custom options to make it perfect for you!
Open House:
Saturday, 12/21 6:00-9:00PM
- Type:
- Single Family
- Sq.Ft.:
- 3,797
- Status:
- Active
- Beds:
- 4
- Baths:
- 4.00
- MLS#:
- 12105885
- Subdivision:
- Timber Ridge Estates
ADDITIONAL INFORMATION
Save $$ on one of our Phase I home sites while supplies last. NOW PRE-SELLING PHASE II - great home site availability to choose from... TO BE BUILT! Welcome to Timber Ridge Estates! A private wooded enclave of oversized home sites ranging from 1/3 to over 1/2 acre homesites. Cul-de-sacs, rolling terrain and both wooded and clear home sites located in the heart of Yorkville, just minutes from the riverfront parks, dining and nearby shopping. Our semi-custom homes offer lots of choices and no cookie-cutter homes. 8 Floor plans to choose from offering both ranch and 2-story homes. **FULL DEP POUR WALKOUT BASEMENT - OVER 14,000 SF LOT - The Mulberry - Let this spacious home become your "forever home"! Designed for entertaining and day-to-day family life, the living dining room flow into the huge family room at the back of the home. Open concept allows the cooks in the kitchen to be part of the party. A first-floor den tucked away allows a quiet spot for working from home or homework. A walk-in pantry and first floor laundry help keep you organized on daily chores. The 2nd floor features big secondary bedrooms all with walk-in-closets and 2 full baths. A 2nd floor family room allows another casual gathering area. The owners retreat with full spa like bath and a walk-in-closet bigger than most bedrooms complete this stately home.
- Type:
- Single Family
- Sq.Ft.:
- 2,553
- Status:
- Active
- Beds:
- 4
- Lot size:
- 0.33 Acres
- Baths:
- 3.00
- MLS#:
- 12105493
- Subdivision:
- Timber Ridge Estates
ADDITIONAL INFORMATION
FULL DEEP POUR WALKOUT BASEMENT - Backs to woods! The Hickory - The elegant 2-story foyer greets your guests as they enter this distinctive 4 bedroom, 2.5 bath family home. A family dining room just adjacent to the spacious kitchen, open to the large family room makes this perfect for both entertaining and everyday living. A first-floor study is perfect for work from home days. A 2nd floor laundry located next to the hall bath. The owners retreat features a huge walk-in closet, and a master bath boasts a walk-in shower and double vanities. Many options to customize to your family's needs.
- Type:
- Single Family
- Sq.Ft.:
- 1,758
- Status:
- Active
- Beds:
- 3
- Year built:
- 2023
- Baths:
- 3.00
- MLS#:
- 12065051
- Subdivision:
- Grande Reserve
ADDITIONAL INFORMATION
Better than New! Barely an year old, beautiful end-unit surrounded by breathtaking green space with Spacious 1,758 sq ft townhome in Yorkville is ready for a new buyer! The D.R, Horton's Garfield townhome features 3 bedrooms, 2.1 bathrooms, a finished bonus room. Home has a large primary suite with a private bath, and 2 car garage and Highlights of the home include Luxurious kitchen with designer cabinets, convenient island for additional seating that comes with stainless-steel appliances! The open concept is inviting with great ventilation and the expansive kitchen island overlooks spacious dining and great rooms! The owners suite includes a walk-in closet and is wired for ceiling fan. The laundry room is conveniently located upstairs! A large finished lower level makes a great office, workout or family room. Home boasts of America's Smart Home Technology which allows you to monitor and control your home from the comfort of your sofa or from 500 miles away and connects to your home with your smartphone, tablet or computer. Some Builder Warranty is transferable.
- Type:
- Single Family
- Sq.Ft.:
- 2,500
- Status:
- Active
- Beds:
- 3
- Lot size:
- 0.77 Acres
- Year built:
- 2024
- Baths:
- 3.00
- MLS#:
- 12028489
- Subdivision:
- Whitetail Ridge
ADDITIONAL INFORMATION
Quality construction by McCue Builders. RANCH TO BE BUILT. Visit 537 Moose Lake Ave, North Aurora to tour model. Build your dream home in this golf course community. Breathtaking views from the spacious homesites. Impressive standard features included are gourmet kitchen with double oven, luxury vinyl plank floors, granite and staggered cabinets with crown molding. Luxury baths with included tile and soaking tub (per plan). Volume ceilings (per plan), full basement with plumbing rough in, custom molding and trim package. Exterior features include brick or stone facade (per plan) and hardy siding complete with landscape allowance. Craftsmanship at it's finest. Build to suit with your plans or builders plans. Photos are of model home and may consist of options not included in base price. See Builder for details on available options and customization. Several Homesites to choose from.
- Type:
- Single Family
- Sq.Ft.:
- 3,673
- Status:
- Active
- Beds:
- 4
- Lot size:
- 0.78 Acres
- Year built:
- 2024
- Baths:
- 4.00
- MLS#:
- 12028462
- Subdivision:
- Whitetail Ridge
ADDITIONAL INFORMATION
Quality construction from McCue Builders. Will Build to suit. Visit our model at 533 Moose Lake, North Aurora to tour and get more information. Build your dream home in the prestigious Whitetail Ridge Gold club. Breathtaking views from the spacious homesite. Impressive standard features included are gourmet kitchens with double ovens, hardwood floors, granite and staggered cabinets with crown molding. Luxury baths with included tile and soaking tub (per plan). Volume ceilings (per plan), full basement with plumbing rough in, custom moldings and trim package. Exterior features include brick or stone facade (per plan) and hardy siding complete with landscape allowance. Craftsmanship at its finest. Many plans to choose from or bring your own! Photos are of model homes and may consist of options not included in the base price. See builder for details on available options. Many homesites available.
ADDITIONAL INFORMATION
PROPOSED CONSTRUCTION by the well known Overstreet Builders. The popular Brighton floor plan boasts a beautiful craftsman style home with 4 bedrooms and 4 full bathrooms. Large two story foyer that looks through to a grand two-story family room with fireplace.The gourmet kitchen perfect for entertaining with a 5x6 island. The study is tucked in a unique "nook' with flexibility to be anything you desire! Upstairs boasts an impressive master suite and a luxurious bath and walk-in closet. Bedrooms 3&4 share a jack-N-jill bath while bed 2 has it's own private bath. 3440 sq. ft and a 3 car garage. Overstreet Builders requires a 20% down payment when signing a contract. HOA fee of $1400 annually.
$567,990
574 Cherry Court Yorkville, IL 60560
Open House:
Saturday, 12/21 6:00-9:00PM
- Type:
- Single Family
- Sq.Ft.:
- 3,797
- Status:
- Active
- Beds:
- 4
- Lot size:
- 0.28 Acres
- Baths:
- 4.00
- MLS#:
- 11984906
- Subdivision:
- Timber Ridge Estates
ADDITIONAL INFORMATION
Save $$ on one of our Phase I home sites while supplies last. NOW PRE-SELLING PHASE II - great home site availability to choose from... TO BE BUILT (Base Price). Welcome to Timber Ridge Estates! A private wooded enclave of oversized home sites ranging from 1/3 to over 1/2 acre homesites. Cul-de-sacs, rolling terrain and both wooded and clear home sites located in the heart of Yorkville, just minutes from the riverfront parks, dining and nearby shopping. Our semi-custom homes offer lots of choices and no cookie-cutter homes. 8 Floor plans to choose from offering both ranch and 2-story homes. The Mulberry - Let this spacious home become your "forever home"! Designed for entertaining and day-to-day family life, the living dining room flow into the huge family room at the back of the home. Open concept allows the cooks in the kitchen to be part of the party. A first floor den tucked away allows a quiet spot for working from home or homework. A walk-in pantry and first floor laundry help keep you organized on daily chores. The 2nd floor features big secondary bedrooms all with walk-in-closets and 2 full baths. A 2nd floor family room allows another casual gathering area. The owners retreat with full spa like bath and a walk-in-closet bigger than most bedrooms completes this stately home. *Phase II Opening Fall 2024.
$551,990
596 Cherry Court Yorkville, IL 60560
Open House:
Saturday, 12/21 6:00-9:00PM
- Type:
- Single Family
- Sq.Ft.:
- 3,273
- Status:
- Active
- Beds:
- 4
- Baths:
- 3.00
- MLS#:
- 11984897
- Subdivision:
- Timber Ridge Estates
ADDITIONAL INFORMATION
Save $$ on one of our Phase I home sites while supplies last. NOW PRE-SELLING PHASE II - great home site availability to choose from... TO BE BUILT (Base Price). Welcome to Timber Ridge Estates! A private wooded enclave of oversized home sites ranging from 1/3 to over 1/2 acre homesites. Cul-de-sacs, rolling terrain and both wooded and clear home sites located in the heart of Yorkville, just minutes from the riverfront parks, dining and nearby shopping. Our semi-custom homes offer lots of choices and no cookie-cutter homes. 8 Floor plans to choose from offering both ranch and 2-story homes. The Elm - The Elm is AMAZING! If you want a "wow" house, you've found it! The spacious 2-story foyer is flanked by a formal living room and dining room. The first floor den is big and can be converted into a 5th bedroom on the first floor, perfect for in-law suite. The dramatic 2-story family room is open to the dining area and kitchen space, featuring a large island and a walk-in pantry! The 1st floor laundry is big and offers lots of flexible work space and storage. Big secondary bedrooms with a hall bath give space for all. The owner's retreat offers optional tray or cathedral ceilings to continue the wow factor. The master bath and giant walk-in closet complete this awesome home! *Phase II Opening Fall 2024.
$533,990
593 Cherry Court Yorkville, IL 60560
Open House:
Saturday, 12/21 6:00-9:00PM
- Type:
- Single Family
- Sq.Ft.:
- 3,001
- Status:
- Active
- Beds:
- 4
- Baths:
- 3.00
- MLS#:
- 11984885
- Subdivision:
- Timber Ridge Estates
ADDITIONAL INFORMATION
Save $$ on one of our Phase I home sites while supplies last. NOW PRE-SELLING PHASE II - great home site availability to choose from... TO BE BUILT (Base Price). Welcome to Timber Ridge Estates! A private wooded enclave of oversized home sites ranging from 1/3 to over 1/2 acre homesites. Cul-de-sacs, rolling terrain and both wooded and clear home sites located in the heart of Yorkville, just minutes from the riverfront parks, dining and nearby shopping. Our semi-custom homes offer lots of choices and no cookie-cutter homes. 8 Floor plans to choose from offering both ranch and 2-story homes. The Pine - The 2-story foyer greets family and friends, while the formal dining room can be a 1st floor study/flex room. The kitchen features a 9ft island with breakfast bar adjacent to the breakfast/dining room, open to the huge family room. A giant first floor laundry/mud room with coat closet allowing family to stay organized and tidy. The secondary bedrooms share a large hall bath and the owners retreat spoils the homeowners with a very special GIANT walk-in closet with a hidden bonus room! *Phase II Opening Fall 2024.
$535,990
589 Cherry Court Yorkville, IL 60560
Open House:
Saturday, 12/21 6:00-9:00PM
- Type:
- Single Family
- Sq.Ft.:
- 2,781
- Status:
- Active
- Beds:
- 4
- Baths:
- 3.00
- MLS#:
- 11984879
- Subdivision:
- Timber Ridge Estates
ADDITIONAL INFORMATION
Save $$ on one of our Phase I home sites while supplies last. NOW PRE-SELLING PHASE II - great home site availability to choose from... TO BE BUILT (Base Price). Welcome to Timber Ridge Estates! A private wooded enclave of oversized home sites ranging from 1/3 to over 1/2 acre homesites. Cul-de-sacs, rolling terrain and both wooded and clear home sites located in the heart of Yorkville, just minutes from the riverfront parks, dining and nearby shopping. Our semi-custom homes offer lots of choices and no cookie-cutter homes. 8 Floor plans to choose from offering both ranch and 2-story homes. The Oak - Our most FLEXIBLE home design yet! This home really has it all, starting with a central foyer with formal dining room featuring a butlers pantry to one side and a study/den to the other side. The open concept family room to breakfast area/kitchen allows for families to gather together. The 3 car tandem garage provides plenty of space for vehicles and storage. Need a 5th bedroom/first floor bedroom/in-law suite? Forgo the tandem garage and add a large guest suite with full bath. The 2nd floor features secondary bedrooms with large walk-in closets. The best for last as the owner's suite includes TWO huge walk-in closets, optional cathedral ceilings and a spa like bath. Many custom options to make it perfect for you! *Phase II Opening Fall 2024.
$521,990
583 Cherry Court Yorkville, IL 60560
Open House:
Saturday, 12/21 6:00-9:00PM
- Type:
- Single Family
- Sq.Ft.:
- 2,250
- Status:
- Active
- Beds:
- 3
- Lot size:
- 0.28 Acres
- Baths:
- 2.00
- MLS#:
- 11984871
- Subdivision:
- Timber Ridge Estates
ADDITIONAL INFORMATION
Save $$ on one of our Phase I home sites while supplies last. NOW PRE-SELLING PHASE II - great home site availability to choose from... TO BE BUILT (Base Price). Welcome to Timber Ridge Estates! A private wooded enclave of oversized home sites ranging from 1/3 to over 1/2 acre homesites. Cul-de-sacs, rolling terrain and both wooded and clear home sites located in the heart of Yorkville, just minutes from the riverfront parks, dining and nearby shopping. Our semi-custom homes offer lots of choices and no cookie-cutter homes. 8 Floor plans to choose from offering both ranch and 2-story homes. Maple Ranch - Looking for the DREAM ranch style home? You found it! The BIG center foyer greets you home to an open concept layout that will have you wondering what you waited for. The big great room is open to the kitchen and dining area. The den/study is the perfect hideaway spot to get some work done or watch your favorite tv show. The split bedroom allow the owners privacy in a spacious retreat with dual walk-in closets and a spa like bath. The guest/secondary bedrooms are on the opposite side of the home and have a full bath. This is it... the perfect ranch home! *Phase II Opening Fall 2024.
$488,990
579 Cherry Court Yorkville, IL 60560
Open House:
Saturday, 12/21 6:00-9:00PM
- Type:
- Single Family
- Sq.Ft.:
- 2,553
- Status:
- Active
- Beds:
- 4
- Lot size:
- 0.28 Acres
- Baths:
- 3.00
- MLS#:
- 11984859
- Subdivision:
- Timber Ridge Estates
ADDITIONAL INFORMATION
Save $$ on one of our Phase I home sites while supplies last. NOW PRE-SELLING PHASE II - great home site availability to choose from... TO BE BUILT (Base Price). Welcome to Timber Ridge Estates! A private wooded enclave of oversized home sites ranging from 1/3 to over 1/2 acre homesites. Cul-de-sacs, rolling terrain and both wooded and clear home sites located in the heart of Yorkville, just minutes from the riverfront parks, dining and nearby shopping. Our semi-custom homes offer lots of choices and no cookie-cutter homes. 8 Floor plans to choose from offering both ranch and 2-story homes. The Hickory - The elegant 2-story foyer greets your guests as they enter this distinctive 4 bedroom, 2.5 bath family home. A family dining room just adjacent to the spacious kitchen, open to the large family room makes this perfect for both entertaining and everyday living. A first floor study is perfect for work from home days. A 2nd floor laundry located next to the hall bath. The owners retreat features a huge walk in closet and a master bath boasts a walk-in shower and double vanities. Many options to customize to your families needs. *Phase II Opening Fall 2024
$474,900
573 Cherry Court Yorkville, IL 60560
Open House:
Saturday, 12/21 6:00-9:00PM
- Type:
- Single Family
- Sq.Ft.:
- 1,752
- Status:
- Active
- Beds:
- 3
- Lot size:
- 0.28 Acres
- Baths:
- 2.00
- MLS#:
- 11984821
- Subdivision:
- Timber Ridge Estates
ADDITIONAL INFORMATION
Save $$ on one of our Phase I home sites while supplies last. NOW PRE-SELLING PHASE II - great home site availability to choose from... TO BE BUILT (Base Price) Welcome to Timber Ridge Estates! A private wooded enclave of oversized home sites ranging from 1/3 to over 1/2 acre homesites. Cul-de-sacs, rolling terrain and both wooded and clear home sites located in the heart of Yorkville, just minutes from the riverfront parks, dining and nearby shopping. Our semi-custom homes offer lots of choices and no cookie-cutter homes. 8 Floor plans to choose from offering both ranch and 2-story homes. The Poplar - Look no further for the perfect home to downsize into. Split bedroom layout with owner's bed/bath away from the secondary bedrooms. Convert the 4th bedroom into a study or formal dining room if you prefer. *Phase II Opening Fall 2024
$568,828
641 Ash Court Yorkville, IL 60560
- Type:
- Single Family
- Sq.Ft.:
- 2,553
- Status:
- Active
- Beds:
- 4
- Lot size:
- 0.36 Acres
- Year built:
- 2024
- Baths:
- 3.00
- MLS#:
- 11797508
- Subdivision:
- Timber Ridge Estates
ADDITIONAL INFORMATION
Is your dream of living in a PRIVATE, cul-de-sac, WOODED LOT with a new MODERN FARMHOUSE exterior? Look-no-further and hurry into Timber Ridge Estates, the newest, most premier semi-custom home builder offering homes in a wooded setting, lot 15 is BIG and BEAUTIFUL with your own private forest preserve for your backyard. The Hickory can be customized to your needs/wants in a new home. The FULL WALKOUT BASEMENT with DEEP POUR basement and rough-in plumbing is set to give your family room to grow. Come visit our model home/design center to get your home started soon!


© 2024 Midwest Real Estate Data LLC. All rights reserved. Listings courtesy of MRED MLS as distributed by MLS GRID, based on information submitted to the MLS GRID as of {{last updated}}.. All data is obtained from various sources and may not have been verified by broker or MLS GRID. Supplied Open House Information is subject to change without notice. All information should be independently reviewed and verified for accuracy. Properties may or may not be listed by the office/agent presenting the information. The Digital Millennium Copyright Act of 1998, 17 U.S.C. § 512 (the “DMCA”) provides recourse for copyright owners who believe that material appearing on the Internet infringes their rights under U.S. copyright law. If you believe in good faith that any content or material made available in connection with our website or services infringes your copyright, you (or your agent) may send us a notice requesting that the content or material be removed, or access to it blocked. Notices must be sent in writing by email to [email protected]. The DMCA requires that your notice of alleged copyright infringement include the following information: (1) description of the copyrighted work that is the subject of claimed infringement; (2) description of the alleged infringing content and information sufficient to permit us to locate the content; (3) contact information for you, including your address, telephone number and email address; (4) a statement by you that you have a good faith belief that the content in the manner complained of is not authorized by the copyright owner, or its agent, or by the operation of any law; (5) a statement by you, signed under penalty of perjury, that the information in the notification is accurate and that you have the authority to enforce the copyrights that are claimed to be infringed; and (6) a physical or electronic signature of the copyright owner or a person authorized to act on the copyright owner’s behalf. Failure to include all of the above information may result in the delay of the processing of your complaint.
Yorkville Real Estate
The median home value in Yorkville, IL is $359,995. This is higher than the county median home value of $313,100. The national median home value is $338,100. The average price of homes sold in Yorkville, IL is $359,995. Approximately 79.87% of Yorkville homes are owned, compared to 18.86% rented, while 1.26% are vacant. Yorkville real estate listings include condos, townhomes, and single family homes for sale. Commercial properties are also available. If you see a property you’re interested in, contact a Yorkville real estate agent to arrange a tour today!
Yorkville, Illinois has a population of 20,503. Yorkville is more family-centric than the surrounding county with 44.61% of the households containing married families with children. The county average for households married with children is 42.61%.
The median household income in Yorkville, Illinois is $105,129. The median household income for the surrounding county is $101,816 compared to the national median of $69,021. The median age of people living in Yorkville is 34.5 years.
Yorkville Weather
The average high temperature in July is 83.9 degrees, with an average low temperature in January of 14.7 degrees. The average rainfall is approximately 37.9 inches per year, with 29.6 inches of snow per year.
