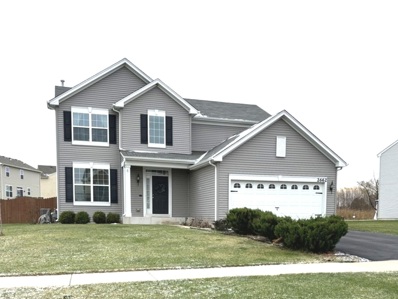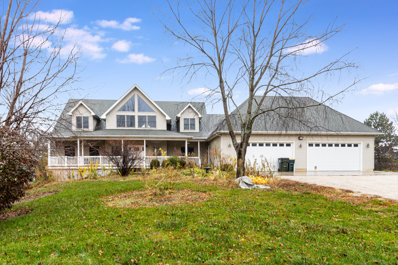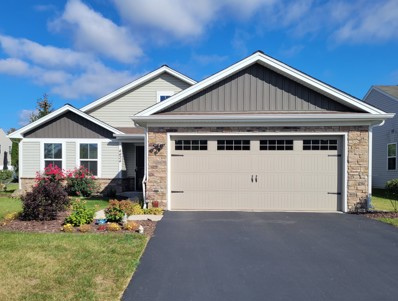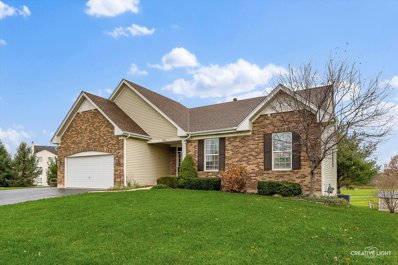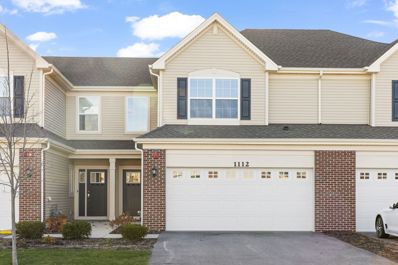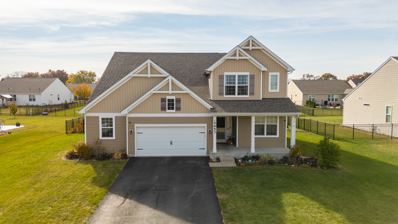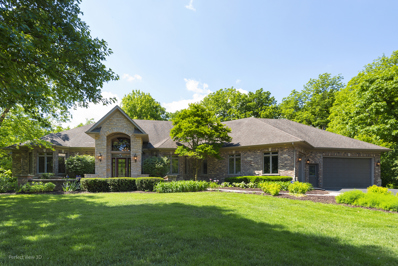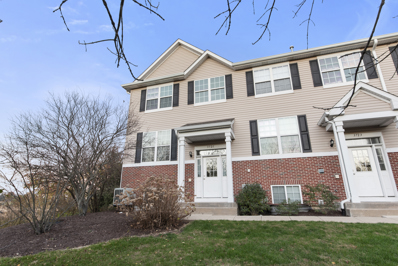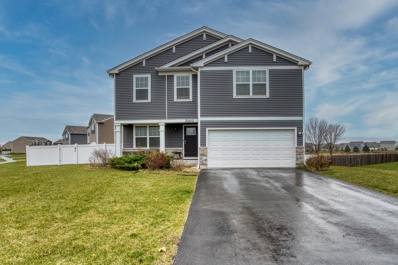Yorkville IL Homes for Sale
- Type:
- Single Family
- Sq.Ft.:
- 1,050
- Status:
- Active
- Beds:
- 2
- Year built:
- 2006
- Baths:
- 2.00
- MLS#:
- 12219735
ADDITIONAL INFORMATION
UPDATED END UNIT WITH TWO NICE SIZED BEDROOMS IN THE HIGHLY DESIRABLE BRISTOL BAY! THIS UNIT COMES WITH TWO FULL BATHROOMS AND NICE WALKIN CLOSETS IN BOTH BEDROOMS. THE CURRENT OWNER HAS PUT IN UPDATED VINYL PLANK FLOORING AND HAS UPDATED THE OWNERS SUITE BATH WITH A NEW SHOWER, ALSO ALL ROOMS HAVE NEW HEAT AND AC UNITS. THIS UNIT ALSO COMES WITH A OUTDOOR PATIO TO SIT OUT AND ENJOY A BEVERAGE. THE LIVING ROOM/DINING ROOM COMBO IS OFF THE KITCHEN THAT HAS A BREAKFAST BAR. AMENITIES INCLUDE CLUBHOUSE, PLAY GROUND AND OUTDOOR POOL TO ENJOY!
$549,900
586 Kelly Avenue Yorkville, IL 60560
- Type:
- Single Family
- Sq.Ft.:
- 3,327
- Status:
- Active
- Beds:
- 4
- Lot size:
- 0.42 Acres
- Year built:
- 2003
- Baths:
- 4.00
- MLS#:
- 12219465
- Subdivision:
- Rivers Edge
ADDITIONAL INFORMATION
This stunning property boasts an impressive amount of space with close to 5,000 finished square feet. Its open layout is complemented by the large .42 acre lot with amazing outdoor patios and beautiful landscaping. Located in a prime location close to schools, downtown Yorkville, shopping, transportation and the Hoover Forest Preserve. This home features 5 bedrooms, with the flexibility to convert the first floor den (with exterior access door) into a 6th bedroom, thanks to the adjacent first floor full bath. The beautiful, newer kitchen (2016) is equipped with upscale Autumn Woods custom cabinets, quartz counters, island and all stainless appliances. The primary suite is a spacious retreat, featuring new floors, tray ceiling and sitting room that could serve as an office or other purpose. The newer luxury bath includes dual sinks, multi-spray walk-in shower and newer flooring and vanity. Additional highlights include: Large laundry room with custom cabinets and farm sink ~ Extensive custom shelving, trim and built-ins thru-out ~ Wonderful finished basement with bedroom, full bath, rec room and theatre room which comes complete with projector, screen and speakers ~ Heated 3 car side-load garage ~ Front courtyard with custom firepit ~ Front porch ~ Fenced-in back yard ~ New hardwood floors in 2nd floor hall and loft ~ Excellent storage space with multiple large closets ~ Back yard built-in bar, pergola and shed ~ New roof (2020), newer HVAC and SO MUCH MORE!
- Type:
- Single Family
- Sq.Ft.:
- 1,170
- Status:
- Active
- Beds:
- 2
- Year built:
- 2006
- Baths:
- 2.00
- MLS#:
- 12219807
ADDITIONAL INFORMATION
SANTA DELIVERED EARLY THIS YEAR! 2 BEDROOM, PLUS LOFT TOWNHOME MOVE IN READY AND WAITING FOR YOU! GREAT FLOORPLAN FEATURING BRIGHT AND SUNNY OPEN CONCEPT KITCHEN WITH ABUNDANT CABINETRY, SS APPLIANCES AND OVERSIZE DINETTE AREA - OPENS INTO SPACIOUS FAMILY ROOM~ AND 1ST FLOOR POWDER ROOM ALSO - AND ALL WITH 9 FT CEILINGS AND SLEEK AND MODERN HARDSURFACE FLOORING! UPSTAIRS FEATURES TWO GENEROUS BEDROOMS AND FLEXIBLE LOFT SPACE - AND CONVENIENT 2ND FLOOR LAUNDRY! ATTACHED GARAGE - PRIVATE PATIO AND ALL NESTLED IN GREAT COMMUNITY WITH POOL AND CLUBHOUSE!! WELCOME HOME TO MAINTENANCE FREE LIVING - START THE NEW YEAR IN YOUR NEW HOME!!!
- Type:
- Single Family
- Sq.Ft.:
- 3,500
- Status:
- Active
- Beds:
- 4
- Year built:
- 2020
- Baths:
- 5.00
- MLS#:
- 12219076
ADDITIONAL INFORMATION
Welcome Home! Step into this exquisite, move-in ready home, built in 2020 and recently customized with luxurious upgrades throughout. Spanning over 3,500 square feet, this one-of-a-kind single-family hybrid offers exceptional versatility, making it ideal for multifamily living. The open floor plan features 5 spacious bedrooms, including two elegant owner suites, and a generous loft that adds extra living space. With 5 bathrooms, including 3 full baths adorned with quartz and granite countertops, you'll enjoy both style and functionality. Two fully equipped laundry rooms and two custom kitchens-each showcasing high-end finishes, stainless steel appliances, and premium cabinetry-make this home a chef's dream. Enjoy cozy evenings by the two beautiful fireplaces, and revel in the luxury of waterproof laminate flooring and porcelain-tiled bathrooms. The heated garage, complete with epoxy flooring, provides a stylish and comfortable space for your vehicles and projects, regardless of the season. This home is not only stylish but also smart! With remote entry locks, a Wi-Fi garage opener, a smart water softener with emergency shut-off, a smart sump pump, and a multistage reverse osmosis drinking water filtration system, you'll experience modern convenience at its best. Professionally landscaped, this stunning residence is situated on a premium cul-de-sac lot with a lookout basement that backs onto a scenic walking trail. Located in the desirable Grande Reserve community, you'll have access to fantastic amenities, including a clubhouse with three pools, a playground, and an on-site elementary school. Don't miss your chance to own this remarkable home that perfectly combines luxury, comfort, and convenience!
- Type:
- Single Family
- Sq.Ft.:
- 3,057
- Status:
- Active
- Beds:
- 5
- Year built:
- 1997
- Baths:
- 4.00
- MLS#:
- 12218677
ADDITIONAL INFORMATION
Gorgeous Custom home with PICTURESQUE VIEWS OF NATURE FROM MULTIPLE DECKS! Situated on a Private wooded corner lot with nearly an acre of land. The lot includes many mature trees, professional landscaping, native woodland plants and grasses, upgraded hardscapes, and a newer firepit. Thanks to meticulous maintenance by the owners, the yard and woodland areas have received certification from The Conservation Foundation, a not-for-profit organization that promotes environmental stewardship and preserves open space and natural lands. The upgraded interior boasts over 3000 SF PLUS a finished basement that features a 2nd fireplace, kitchenette, 5th bedroom, or craft room, full bath, theater room & rec room. Enjoy an impeccable, pristine interior & exterior, with an open 2-story foyer & turned staircase with new iron spindles and wool runner. Cathedral ceilings in many rooms, spacious kitchen, with 2 sinks, SS appliances, a sunny breakfast room w/2 French doors to the decks, gorgeous master suite includes recently added hardwood floors, crown molding and updated window treatments. The master suite also includes its own private deck with stunning views of a diverse canopy of mature trees and native woodland plants. Large and recently updated master bath, 2nd floor laundry includes new washer and dryer, built in cabinets, shiplap and a large countertop. New crown molding was added in the upstairs hallway and foyer as well as new hardwood floors. Three additional bedrooms upstairs include new wool carpets, new nook with hardwood floors and shiplap accent walls, new built-in drawers, and a new built-in desk with custom lighting. The family room features a fireplace & several large windows w/beautiful views ~ formal living & dining, office, and a spacious mud room when walking in from the 3-car garage. The exterior features a deep driveway, brick front & cedar siding. The subdivision has many Mature Trees, sidewalks, large custom homes with larger private lots, city sewer and water, nature trails, & close proximity to all!
- Type:
- Single Family
- Sq.Ft.:
- 1,575
- Status:
- Active
- Beds:
- 2
- Year built:
- 2006
- Baths:
- 3.00
- MLS#:
- 12217984
- Subdivision:
- Autumn Creek
ADDITIONAL INFORMATION
Don't miss your chance to own in the highly sought after Autumn Creek subdivision in Yorkville. This clean, well maintained, updated 2 bedroom, 2.1 Bath home with vinyl plank flooring throughout, and fresh paint is sure to get claimed quick. Walk into a 2-story foyer, large living room, and 9 foot ceilings on the main level. Enjoy ample storage space in your newly remodeled open concept kitchen complete with granite countertops, stainless steel appliances, and ceiling high, soft close cabinets and drawers, and don't forget about your walk in pantry. Enjoy large bedrooms, master bed walk in closet, 2 full bathrooms including a master bath, laundry room conveniently located on the 2nd floor, along with a large loft area with endless use possibilities. Use this extra space for a kids play area, 2nd family room, home office, home gym, or easily convert it into a third bedroom. Take advantage of the outdoor patio space, perfect size for your outdoor furniture, string lights, and decor. An attached 2-car garage offers plenty of storage and parking space. Relax on the weekends, and leave all your outdoor maintenance up to your trusted HOA, who takes care of the common grounds, landscaping, lawn care, snow removal, and building exterior maintenance. Take advantage of everything this neighborhood has to offer including beautiful sunsets over the ponds, bike paths, playground, park & picnic area, and baseball field. Enjoy this prime location in the heart of Yorkville conveniently located close to schools, the Yorkville Public Library, dining, shopping, the Fox River, numerous outdoor parks/recreation areas, and a bustling downtown area with fun activities year round.
Open House:
Saturday, 12/21 4:00-10:00PM
- Type:
- Single Family
- Sq.Ft.:
- 2,356
- Status:
- Active
- Beds:
- 4
- Year built:
- 2024
- Baths:
- 3.00
- MLS#:
- 12218155
- Subdivision:
- Grande Reserve
ADDITIONAL INFORMATION
Discover yourself at 2765 Berrywood Lane in Yorkville, Illinois, a beautiful new home in our Grande Reserve community. This home is ready for a quick move-in! This large, scenic homesite includes a fully sodded yard. This Holcombe plan offers 2,356 square feet of living space with a flex room, 4 bedrooms, 2.5 baths, 9-foot ceilings on first floor, and full basement. Entertaining will be easy in this open-concept kitchen and family room layout with a large island with an overhang for stools, 36-inch white designer cabinetry. Additionally, the kitchen features a walk-in pantry, modern stainless-steel appliances, quartz countertops, and easy-to-maintain luxury vinyl plank flooring. Enjoy your private getaway with your large primary bedroom and en suite bathroom with a raised height dual sink, quartz top vanity, and walk-in shower with clear glass shower doors. Convenient walk-in laundry room, 3 additional bedrooms with a full second bath with a dual sink and a linen closet complete the second floor. Residents will enjoy community amenities including a 4,200 square-foot clubhouse with 3 pools, walking paths, parks, and an on-site elementary school. Live at Grande Reserve and enjoy access to I-88, Rt. 47, and local restaurants and entertainment in downtown Naperville. All Chicago homes include our America's Smart Home Technology, featuring a smart video doorbell, smart Honeywell thermostat, Amazon Echo Pop, smart door lock, Deako smart light switches and more. Photos are of similar home and model home. Actual home built may vary.
- Type:
- Single Family
- Sq.Ft.:
- 1,259
- Status:
- Active
- Beds:
- 2
- Year built:
- 1996
- Baths:
- 3.00
- MLS#:
- 12208392
- Subdivision:
- Fox Hill
ADDITIONAL INFORMATION
HELLO GORGEOUS! RARE FIND with FINISHED BASEMENT! Seller prefers January closing with rent back until 3/15/25, to coordinate with her purchase. SAVE YOUR SPRING DEAL NOW & take your time moving! You'll love MAINTENANCE FREE LIVING in this 2 bed, 2.5 bath TOWNHOME backing to OPEN AREA. Inside: FIREPLACE, GRANITE kitchen countertops, STAINLESS appliances, NEW FLOORING on the first level, VAULTED master bedroom with SKYLIGHT, 2nd floor laundry & FINISHED BASEMENT. LOTS of "NEW"s: water heater (2023), washer/dryer (2023), carpeting (2020), stainless appliances (2017) & wood laminate flooring (2017). Outside: private BACK PATIO (12x10), ATTACHED GARAGE, private driveway, nearby GUEST parking, walking paths, Frisbee Golf Course & baseball fields. NO SSA and LOW TAXES to WELCOME you HOME!
$389,900
2662 Fairfax Way Yorkville, IL 60560
- Type:
- Single Family
- Sq.Ft.:
- 2,062
- Status:
- Active
- Beds:
- 4
- Year built:
- 2016
- Baths:
- 3.00
- MLS#:
- 12212975
- Subdivision:
- Windett Ridge
ADDITIONAL INFORMATION
Beautiful, 4 bedroom 2.5 bath home in Windett Ridge with all the upgrades! Wood laminate flooring throughout 1st floor, stairway, 2nd floor hallway and master bedroom. Quality-crafted board-and-batten walls and shiplap details, custom light fixtures, abundant recessed lighting, built-in storage & shelving & crown molding. Open & airy farmhouse feel! Remodeled kitchen with rustic pipe shelving, subway tile backsplash and undermount farmhouse sink & all appliances!! Cozy family room with built-in bookshelves, crown molding and custom fireplace surround. Additional state-of-the-art tech features include: Lutron Sivoia automated window shades, 11-zone distributed home Sonos audio system, Lutron Caseta touch free lighting system. Remodeled powder room and Master bath too! Huge .36-acre lot with patio and wood privacy fence. Family friendly neighborhood features park, walking trails, and fishing ponds!! This home truly has it all!
- Type:
- Single Family
- Sq.Ft.:
- 4,820
- Status:
- Active
- Beds:
- 5
- Lot size:
- 4.57 Acres
- Year built:
- 1998
- Baths:
- 6.00
- MLS#:
- 12214920
ADDITIONAL INFORMATION
Situated on 4.5 private acres, this 5-bedroom, 5.1-bathroom home offers a first-floor in-law suite, spacious outbuilding, two decks, and a finished walk-out basement. Recently painted throughout, it features a new well, plus newer roof, HVAC, and appliances. The updated gourmet kitchen boasts new cabinets, quartz countertops, a large island, and stainless steel appliances, overlooking a bright family room with vaulted ceilings and deck access. The first-floor primary suite includes a walk-in closet and spa-like bath, while the in-law suite offers a separate kitchen, living space, and private deck. The walk-out basement adds a rec room, wet bar, and three extra rooms. Outside, enjoy a fenced yard, mature trees, and a 1,200-square-foot outbuilding with updated electrical. Located on a cul-de-sac near Route 71, this move-in-ready home is a rare find!
- Type:
- Single Family
- Sq.Ft.:
- 1,150
- Status:
- Active
- Beds:
- 2
- Year built:
- 2006
- Baths:
- 2.00
- MLS#:
- 12215265
- Subdivision:
- Bristol Bay
ADDITIONAL INFORMATION
Welcome to this beautiful condo in Yorkville! This home features 2 bedrooms and 2 full bathrooms, giving you plenty of space to relax and enjoy. The updated kitchen is a highlight, with stunning quartz countertops that are perfect for cooking and entertaining. The open layout, vaulted ceilings, and vinyl plank flooring throughout give the home a bright and modern feel. Step out onto the balcony to enjoy fresh air or your morning coffee. Plus, there's a one-car garage for added convenience. This condo is move-in ready and waiting for you to make it yours!
- Type:
- Single Family
- Sq.Ft.:
- 1,722
- Status:
- Active
- Beds:
- 3
- Lot size:
- 0.15 Acres
- Year built:
- 2018
- Baths:
- 2.00
- MLS#:
- 12215214
- Subdivision:
- Grande Reserve Colonies
ADDITIONAL INFORMATION
Relax, you're home! Let this beautiful 3 bedroom, 2 bath ranch home in The Colonies of Grande Reserve neighborhood, introduce you to a new lifestyle for entertaining or relaxation. Enjoy a year-round, maintenance-free lifestyle with lawncare, landscaping, and snow removal all covered by the HOA. The spacious open floorplan is great if hosting large gatherings and the separate formal dining room creates an intimate space. This home is brightened by lots of recessed lighting and makes gathering and preparing meals around the large kitchen island a joy. The kitchen also has shaker-style, wood cabinets with soft-close doors and drawers, granite countertops, a pantry, and stainless-steel appliances to include a gas range. Laminate wood flooring throughout the halls and main living spaces to include the spacious open-concept family room, kitchen, and dining space. With a split floorplan, the spacious Primary bedroom is private and has a luxury ensuite bath with dual sinks and a large walk-in closet. The 2nd and 3rd bedrooms are generously sized with great closet space, and both are ideally situated for home office use. There's a separate laundry room that offers additional storage. Outdoor living is made easy with the gorgeous oversized rear patio that extends the length of the home, providing additional living space in the tree-lined private, backyard. An oversized, heated two-car finished garage can double as an additional entertaining space. A SMART Ring doorbell camera is installed. The remaining Builder warranties are transferrable. Close to I-88, I-47, the Marge Cline Whitewater Course, Raging Waters Water Park, Bicentennial Riverfront Park, downtown Yorkville and Oswego, an outlet mall and other shopping, restaurants, entertainment, and just over a half-hours drive to downtown Chicago, as well as O'Hare and Midway airports. This one won't last, so bring your highest and best offer!
- Type:
- Single Family
- Sq.Ft.:
- 1,558
- Status:
- Active
- Beds:
- 2
- Year built:
- 2022
- Baths:
- 3.00
- MLS#:
- 12214105
- Subdivision:
- Raintree Village
ADDITIONAL INFORMATION
MODERN LOVE! Design, function and smart technology surround this upgraded 2 bedroom, 2-1/2 bath townhome in a pool & clubhouse community. Built with smart technology including superior Wi-Fi, smart water shutoff, smart thermostat, smart garage control, Ring doorbell & camera & more means this home is ready for tomorrow's products & innovations. Highlights include an airy 2-story entry that opens to a modern living area drenched with natural light and custom shades. Wide plank luxury vinyl flooring throughout the main level provides easy maintenance, durability and the beauty people seek. The designer kitchen boasts rows of upgraded maple cabinetry, sleek quartz counters, GE stainless appliances, reverse osmosis system, custom motorized roller shade, pantry, recessed lighting plus additional seller added cabinetry in the eating area. The nearby half bath has a Closets by Design added cabinet. Prairie style rails with iron spindles showcase the stylish winding staircase to the second level. Upstairs, 2 large bedrooms feature custom Closets by Design walk-in closets plus upgraded Shaw carpet. The owner's bedroom includes custom up/down blinds perfect for controlling the privacy level. The upgraded deluxe owner's bath includes a modern double bowl vanity with quartz counter, LED recessed lighting, lux vinyl flooring plus a large tiled luxury shower with sitting area. The secondary bedroom features a private en suite modern bath with surround shower & tub. The second level laundry room includes LG washer & dryer plus Closets by Design cabinets. Other amenities include first floor 9 ft. ceilings, painting refresh throughout, Moen faucets, satin nickel hardware, extra LED lighting, plus HyLoft built-in overhead storage racks and shelving in the garage. Close proximity to Raintree Village clubhouse & pool plus parks & nearby schools. The NEW YEAR is approaching, come celebrate 2025 in a NEW HOME!
- Type:
- Single Family
- Sq.Ft.:
- 2,409
- Status:
- Active
- Beds:
- 4
- Year built:
- 2007
- Baths:
- 3.00
- MLS#:
- 12214632
- Subdivision:
- Windett Ridge
ADDITIONAL INFORMATION
Beautiful, well loved RANCH home in popular Windett Ridge can be your home for the holidays! Tranquil water views, spacious, freshly painted and a great floor plan! Step in and let your eyes draw you in to the lovely living room with vaulted ceilings. The focal point of the room is the raised hearth fireplace, flanked by windows and the view beyond. The dining room is large enough to welcome friends and family for those special occasions. The kitchen (all appliances stay) has plenty of cabinet and counter space, and don't you just love the eating area, with abundant windows which welcome in the sunshine. Great views from here, too! The home features a split floorplan (primary bedroom on one side of the home, secondary bedrooms on the other.) The primary suite, with full bathroom and walk in closet, also has access to the deck and the lovely water views. The secondary bedrooms are good sized and have nice closet space. The laundry is located on the main level. The walk out basement is finished and features a great family room and recreation room, a fourth bedroom (or an office!) and a full bathroom. There is also room for storage. The large deck and patio below are great spaces to entertain on those warm summer days and evenings. The home features a three car garage. Windett Ridge is a great neighborhood with walking paths, pretty lakes and friendly neighbors. Welcome Home!
- Type:
- Single Family
- Sq.Ft.:
- 3,052
- Status:
- Active
- Beds:
- 4
- Lot size:
- 0.72 Acres
- Year built:
- 1991
- Baths:
- 3.00
- MLS#:
- 12214767
- Subdivision:
- White Oak Estates
ADDITIONAL INFORMATION
Discover the epitome of luxury and tranquility in White Oak Estates, where this stunning custom-built, one owner home blends natural beauty with refined living. Nestled on a spacious .72-acre lot surrounded by mature trees, sidewalks, and serene streets, this residence offers an idyllic retreat with convenient access to downtown Yorkville's amenities including some fabulous dining and hot spots, Fox River Park, Silver Springs State park and cute shops. A custom paver driveway leads to a sidewalk anchored by lush, full landscape and up to a covered entrance. Once inside, you are greeted by an elegant 2 story foyer with white trim, cased openings, and a turned staircase. The expansive living room and dining room each boast soaring ceilings and oversized windows filling the home with natural light. Conveniently located off the front entry, step into a versatile den/office space with frech doors, tall ceilings and custom wood work. Continue past the gorgeous custom staircase into the kitchen and main living area. The kitchen space is a culinary delight featuring a wall of windows, premium appliances, breakfast island with cooktop, Brakur custom cabinetry, pantry closet, and a breakfast room opening to the paver patio. Adjacent to the kitchen, the family room offers open shelving, a stunning fireplace with custom mantle and gas starter, crown molding, and access to the patio via triple sliding doors. A conveniet laundry room is located off the spacious garage and rounds out the main floor living space. A luxurious primary bedroom sanctuary featuring a magazine-worthy bath with a Kohler bubble tub, Italian marble shower, heated floors, hammered nickel sinks, skylight, dual walk-in closets, exquisite fixtures, and deco lighting.Three additional spacious bedrooms share a well-appointed hall bath on the second level. One bedroom boasts a walk in storage area thru the closet that can be converted to a playroom, office, workout room or simply used for accessible storage. Continuing to the basement area you will find a space ideal for entertainment with a spacious recreation room, cabinets, dry bar, workshop/hobby room, and utility space.Enjoy the meticulously landscaped grounds with paver patio and gazebo which is the ideal space to soak in nature. Enjoy a nice beverage while listening to the birds and enjoying the serene setting this stunning home has to offer. The irrigation system with 15 zones provides lush green surroundings with nearly no effort. This stunner has been meticulously maintained and was built with attention to detail and quality craftsmanship throughout by Mikols Construction. Offering an unparalleled blend of luxury, comfort, and natural beauty in a highly sought-after neighborhood, don't miss the chance to experience this exceptional property firsthand. Schedule your private tour today and imagine yourself enjoying the serene backyard patio and embracing the peaceful ambiance of White Oak Estates.
- Type:
- Single Family
- Sq.Ft.:
- 1,600
- Status:
- Active
- Beds:
- 3
- Year built:
- 2004
- Baths:
- 4.00
- MLS#:
- 12211840
- Subdivision:
- Fox Highlands
ADDITIONAL INFORMATION
Lovely, light filled doll house now available in desirable Fox Highlands! 3 bedrooms and 3.5 bathrooms! Charming entry leads you into the 2 story living room with a wall of windows and amazing natural light. Gleaming hardwood floors in both the living room and dining room. The large eat in kitchen has plenty of storage, under cabinet lighting, pantry, garbage disposal, and great counter space. As you head upstairs, you'll find a truly amazing, primary suite with vaulted ceiling and ceiling fan. There is an enormous walk in closet! The private bath has double sinks and a linen closet! There are 2 additional bedrooms upstairs. The laundry is conveniently located on the second level also. Spacious wide hallway. The lower level features additional living space. There is a large family room and a bonus room that offers many possibilities! Full bath also on this level as well as an egress window. Additional storage too. Step out from the dining room and relax on the lovely patio with seating. A serene and peaceful greenspace is the backdrop to relax at the end of the day. This home has a 2 car garage. This home has been freshly painted and deep cleanted! Truly move in ready!
- Type:
- Single Family
- Sq.Ft.:
- 4,046
- Status:
- Active
- Beds:
- 3
- Lot size:
- 27.95 Acres
- Year built:
- 1994
- Baths:
- 4.00
- MLS#:
- 12210801
ADDITIONAL INFORMATION
EQUESTRIANS, HUNTERS, RECREATORS, FARMERS and INVESTORS - This land has something to offer everyone! 28 ACRES; HOUSE; OUTBUILDING, POND, WETLANDS, WOODS AND TILLABLE GROUND. Unincorporated Kendall County - Zoned A1 and R1. This 2-STORY HOME with BRICK front offers a total of 4046 Finished Sq Ft, 3-5 BR (currently 3 with easy options for 2 more) / 3.5 BA and fresh neutral paint. 2844 Sq Ft Above Grade is open between the kitchen, eating area and family room. Kitchen features a LARGE ISLAND, STAINLESS STEEL APPLIANCES and GRANITE COUNTERS. The 2-Story Family Room hosts a soaring BRICK FIREPLACE and an abundance of window,s for natural light. Hardwood and tiled floors on the main level. 1st Floor Laundry / Mud room. The 2nd Floor = 3 Bedrooms / 2 Baths + Loft that is open to below (enclose it for a BR). Master Bedroom features a tray ceiling and WIC, but look beyond the 2nd door to the unfinished space (expand the closet, add an office, gym, nursery.) FULL FINISHED WALK-OUT BASEMENT; 1200 sf, Recreational room, Office, full bath & kitchenette - a perfect in-law, related living or guest space. AMAZING OUTDOOR ENTERTAINING AREA features a 2-story, screened in, Romeo & Juliette deck giving you BEAUTIFUL VIEWS out back. Additionally there is a 2-TIER EXTERIOR DECK and BRICK PAVER PATIO with outdoor fire pit next to the above-ground pool...all is enclosed by the 5' PRIVACY FENCE. Extra deep 3-CAR ATTACHED GARAGE. 50x100 POLE BUILDING has water and electric and serves as a HORSE BARN with 3 stalls and a small INDOOR ARENA. Like to ride outside? Cut your own trails in the back acreage. Multiple lease opportunities - as a whole or separately...House...Barn...Hunting Land. OVER $180,000 of IMPROVEMENTS: 2-story screened in back decks, Roof, Patio, Lower Deck, Water Purifier, 2024-New Carpet, 2021-Refrigerator, Dishwasher, Stove, Privacy Fence; 2018-Washer, Dryer, Wood Barn Door, Ejector Sump Pump, Brick Retaining Wall under Deck; 2017-HVAC; 2016-Roof, Epoxy Basement Floor, Hot Water Heater, Landscaping and Hardscape (Large stones in back and brick paver walkway in front); 2015-Laundry Room Remodel with epoxy floor and walls; 2012-Brick Paver Patio around pool; 2009-Septic. Easy 5 miles to downtown Yorkville and 30 Min to I-88 or I-80. Sells "As-Is".
- Type:
- Single Family
- Sq.Ft.:
- 3,124
- Status:
- Active
- Beds:
- 4
- Lot size:
- 0.31 Acres
- Year built:
- 2007
- Baths:
- 3.00
- MLS#:
- 12213207
- Subdivision:
- Raintree Village
ADDITIONAL INFORMATION
Nothing to do but move right into this gorgeous home! Walking in you will be welcomed by an amazing 2 story entry and formal living room with incredible natural light! Living room opens to a formal dining offering the space for additional entertaining. Sleek and modern renovated kitchen with beautiful cabinetry, tiled backsplash, granite counters and black stainless appliances along with a walk-in pantry make this your dream kitchen! The kitchen is open to a breakfast area and family room. Enjoy the fireplace with the cool weather coming and great views of yard from the wall of windows. A private tucked away office make this the perfect place for a home office or a quiet study. The entire first floor features wood looking ceramic tile with an upscale feel! Take the open stairway to the second floor offering 4 bedrooms. The primary suite is spacious and luxurious with its tray ceilings and ample windows. Incredible bath area that has just been completely renovated! Double sinks, vanity area, walk-in shower with multi heads and shower seat, all highlighting quartz and porcelain tile. Three additional bedrooms all light and bright with generous closets are joined with an additional bath. Huge yard completely fenced in gives privacy to enjoy the outdoors. All of this in a clubhouse community with pool and walking paths!
- Type:
- Single Family
- Sq.Ft.:
- 1,701
- Status:
- Active
- Beds:
- 3
- Year built:
- 2022
- Baths:
- 3.00
- MLS#:
- 12211877
- Subdivision:
- Raintree Village
ADDITIONAL INFORMATION
This beautiful two-year-old townhome offers a perfect blend of modern amenities and comfortable living. With three spacious bedrooms and 2 1/2 baths, it provides ample space for both relaxation and functionality. The well-designed layout includes a separate dining room, ideal for entertaining or family meals. The kitchen is a standout, featuring beautiful quartz countertops and all stainless steel appliances, making meal prep and cleanup a breeze. Light and bright throughout, this home feels open and inviting, creating a welcoming atmosphere for any lifestyle. It's a must-see for those seeking a contemporary, low-maintenance living experience.
- Type:
- Single Family
- Sq.Ft.:
- 2,614
- Status:
- Active
- Beds:
- 4
- Year built:
- 2016
- Baths:
- 3.00
- MLS#:
- 12212788
- Subdivision:
- Autumn Creek
ADDITIONAL INFORMATION
Ready to move? We are ready to sell! Enter this lovely home through the front foyer that grants access to living room, family and kitchen! This family has installed wood laminate flooring on main level. The huge cook friendly kitchen gives you plenty of space to prepare meals and entertain. There is an additional space off the kitchen to use as an office, study area, family management area, craft space-you decide! Owners have added a gorgeous fence and playset. You can enjoy the yard from your stamped concrete patio. Freshly cleaned carpets bring you to the 2nd level which has a loft area for extra living space in addition to the 4 generously sized bedrooms all with walk in closets. The primary bedroom features a large walk in closet and ensuite bathroom. The basement is unfinished and has a rough in for another bathroom. A brand new 50 gal water heater was installed October 2024. Three car garage with two door opening-possibly convert or use for extra storage. Schedule your appointment. Make your offer. Quick closing time possible!
- Type:
- Single Family
- Sq.Ft.:
- 5,418
- Status:
- Active
- Beds:
- 4
- Lot size:
- 1.19 Acres
- Year built:
- 2003
- Baths:
- 4.00
- MLS#:
- 12211498
ADDITIONAL INFORMATION
Luxurious family retreat nestled in nature's embrace! Welcome to your private sanctuary in the heart of a serene wooded one-acre lot, tucked away in a peaceful cul-de-sac. This custom-built masterpiece, spanning 4,800 square feet with four bedrooms and 3 1/2 baths, offers the perfect blend of elegance and comfort for your family's every need. As you step inside, the grandeur of this home unfolds before you, with a spacious layout designed for intimate gatherings and grand celebrations. The main floor boasts brand-new carpet and paint, adding a fresh, modern touch to the exquisite interior. The master bedroom is a tranquil retreat, boasting a cozy reading nook that overlooks the enchanting backyard of trees, providing a peaceful escape for moments of relaxation and inspiration. The heated floors in the master bath add a touch of luxury ensuring your comfort and warmth on even the coldest days. For added convenience and accessibility, the home features an elevator and a chair lift in the garage, ensuring that every corner of this abode is within reach for all family members. The finished basement provides additional space for recreation or relaxation, making it the ideal spot for movie nights or game nights. Step outside the enchanting exterior, where paver brick patios and lush, mature trees create a picturesque backdrop for outdoor entertaining or quiet moments of reflection. This home is not just a residence; it's a haven where cherished moments are shared and treasured for a lifetime. Discover a haven where luxury meets warmth, where every detail is thoughtfully crafted to cater to the needs of a growing family. Make this exquisite property the backdrop for your next chapter, where every day feels like a celebration of the joys of home and family. If you wish for extra space, the vacant lot to the South would be available at an additional cost please inquire with the seller's agent.
- Type:
- Single Family
- Sq.Ft.:
- 2,640
- Status:
- Active
- Beds:
- 5
- Year built:
- 2021
- Baths:
- 3.00
- MLS#:
- 12210375
- Subdivision:
- Grande Reserve
ADDITIONAL INFORMATION
This stunning single-family residence, built in 2021, boasts 5 spacious bedrooms and a dedicated office space perfect for remote work. With 3 full bathrooms, there's ample room for everyone to enjoy comfort and privacy. The main floor features a welcoming family room, while an additional family room on the second floor offers a cozy retreat. The full-sized basement also provides endless possibilities for entertainment or storage. Step outside to a beautifully fenced backyard, patio and gazebo! Located in a vibrant community, you'll have access to a refreshing community pool and clubhouse, perfect for socializing and events. Just a short stroll away, you'll find a sprawling rotary park complete with a tennis court and baseball diamond, offering endless recreational opportunities. This home is the perfect blend of luxury, comfort, and convenience, nestled in a neighborhood that has it all. Don't miss your chance to make this incredible property your forever home!
$425,000
1866 Walsh Drive Yorkville, IL 60560
- Type:
- Single Family
- Sq.Ft.:
- 3,271
- Status:
- Active
- Beds:
- 6
- Lot size:
- 0.34 Acres
- Year built:
- 2002
- Baths:
- 5.00
- MLS#:
- 12210127
- Subdivision:
- Sunflower Estates
ADDITIONAL INFORMATION
Looking for a floorplan that is as special as your family? Well you have found it! This 6 bedroom,, 4.5 bathroom home has multiple master bedrooms, an open concept main level layout that invites such warmth and classic farmhouse feel. Yet with over 3200SF, there are plenty of space to spread out! Curb appeal is upgraded with a large front porch flanked with custom wood posts. The newer hardwood flooring, neutral paint tones and white trim greet you at the front door! The eye-catching fireplace centers the living room, but it's the kitchen that gives you that feeling of traditional dinner with the family vibes! Plenty of updates including cabinetry, appliances and counters. Looking for a custom island - well there is tons of space for you to design your own or center a table instead! So many options! But wait - There is a MAIN LEVEL Master Bedroom and private full bathroom that is perfect for in-law suite, disability accommodations or just a large family! And this bedroom has walk-in closets, ADA wide doors and a tray ceiling. For those wanting a 2nd floor master - Walsh Drive offers this as well! Labeled bedroom 2, it has a private ensuite full size bathroom, multiple closets BRAND NEW carpet and tray ceilings. Down the hall are bedrooms 3 and 4 plus another full bathroom. But let's look at bedrooms 5 and 6 - which have a cute opening into each other giving you that office/library/reading nook possibilities! (easily add wall to separate into 2 bedrooms). Rounding out the home is the full sized, very spacious, partially finished basement where the cute laundry room is located, another full bathroom and clean walls/floors are waiting your finishes! This home comes with an oversized backyard, a cool park just 2 blocks away and - BONUS - an empty lot next door allowing future options to expand or just enjoy the privacy! Located in highly desired Yorkville, just minutes from downtown where cool restaurants, forest preserves, live music and riverfront activities happen every weekend! Easy access to Route 47, Route 126 and I-88. I just can't stop describing the possibilities this home has! It is a MUST SEE in person. It's time to schedule a private showing and discover what 1866 Walsh has to offer for your future home!
$254,900
3721 Bailey Road Yorkville, IL 60560
- Type:
- Single Family
- Sq.Ft.:
- 1,656
- Status:
- Active
- Beds:
- 3
- Year built:
- 2007
- Baths:
- 3.00
- MLS#:
- 12208691
- Subdivision:
- Mill Crossing At Grande Reserve
ADDITIONAL INFORMATION
Discover the perfect blend of style and convenience in this beautifully updated end-unit townhome, featuring 3 bedrooms, 2.5 baths, and 1,656 square feet of thoughtfully designed living space. Enjoy the ease of low-maintenance living with modern updates throughout. The main level boasts new luxury vinyl plank flooring, adding durability and sophistication, and fresh paint gives the entire home a bright and welcoming atmosphere. The open-concept living area is ideal for both entertaining and daily relaxation. The kitchen impresses with freshly painted white cabinets, elegant quartz countertops, and stainless steel appliances, while the adjoining dining area leads to a private balcony, perfect for savoring a morning coffee or a quiet evening. Upstairs, two spacious bedrooms feature new carpeting and ample storage, with the master suite offering a walk-in closet and a private en-suite bath for added comfort. The versatile finished English basement includes a third bedroom that can serve as a guest room, home office, or workout space. A 2-car attached garage provides added convenience and storage. Ideally located near Yorkville's shopping, dining, and recreational amenities, this townhome has everything you need. Don't wait-schedule your visit today!
- Type:
- Single Family
- Sq.Ft.:
- 2,230
- Status:
- Active
- Beds:
- 3
- Lot size:
- 0.29 Acres
- Year built:
- 2019
- Baths:
- 3.00
- MLS#:
- 12207750
- Subdivision:
- Grande Reserve
ADDITIONAL INFORMATION
Welcome to this stunning 3-bedroom, 2.5-bathroom home located in the desirable Grande Reserve community of Yorkville! This home features an open-concept design with luxury vinyl plank floors, a flex room currently used as a dining room, and a gourmet kitchen with stainless steel appliances, a center island, a walk-in pantry, and a breakfast area that opens to the cozy family room. Upstairs, the spacious owner's suite offers a walk-in closet and an en-suite bathroom with dual vanities, quartz counters, a large walk-in shower, and a private commode. Two additional bedrooms, a full bathroom, a loft (easily convertible to a 4th bedroom), and an upstairs laundry room complete the second level. The unfinished basement provides endless possibilities for customization. Enjoy the privacy of a large backyard that backs to a prairie area and walking path with no rear neighbors. Built with energy efficiency in mind, this home includes Smart Home Technology. The Grande Reserve community offers incredible amenities, including a clubhouse, pools, playgrounds, an on-site elementary school, and miles of walking trails. Conveniently located near shopping, dining, and Downtown Yorkville, this home is a must-see!


© 2024 Midwest Real Estate Data LLC. All rights reserved. Listings courtesy of MRED MLS as distributed by MLS GRID, based on information submitted to the MLS GRID as of {{last updated}}.. All data is obtained from various sources and may not have been verified by broker or MLS GRID. Supplied Open House Information is subject to change without notice. All information should be independently reviewed and verified for accuracy. Properties may or may not be listed by the office/agent presenting the information. The Digital Millennium Copyright Act of 1998, 17 U.S.C. § 512 (the “DMCA”) provides recourse for copyright owners who believe that material appearing on the Internet infringes their rights under U.S. copyright law. If you believe in good faith that any content or material made available in connection with our website or services infringes your copyright, you (or your agent) may send us a notice requesting that the content or material be removed, or access to it blocked. Notices must be sent in writing by email to [email protected]. The DMCA requires that your notice of alleged copyright infringement include the following information: (1) description of the copyrighted work that is the subject of claimed infringement; (2) description of the alleged infringing content and information sufficient to permit us to locate the content; (3) contact information for you, including your address, telephone number and email address; (4) a statement by you that you have a good faith belief that the content in the manner complained of is not authorized by the copyright owner, or its agent, or by the operation of any law; (5) a statement by you, signed under penalty of perjury, that the information in the notification is accurate and that you have the authority to enforce the copyrights that are claimed to be infringed; and (6) a physical or electronic signature of the copyright owner or a person authorized to act on the copyright owner’s behalf. Failure to include all of the above information may result in the delay of the processing of your complaint.
Yorkville Real Estate
The median home value in Yorkville, IL is $359,995. This is higher than the county median home value of $313,100. The national median home value is $338,100. The average price of homes sold in Yorkville, IL is $359,995. Approximately 79.87% of Yorkville homes are owned, compared to 18.86% rented, while 1.26% are vacant. Yorkville real estate listings include condos, townhomes, and single family homes for sale. Commercial properties are also available. If you see a property you’re interested in, contact a Yorkville real estate agent to arrange a tour today!
Yorkville, Illinois has a population of 20,503. Yorkville is more family-centric than the surrounding county with 44.61% of the households containing married families with children. The county average for households married with children is 42.61%.
The median household income in Yorkville, Illinois is $105,129. The median household income for the surrounding county is $101,816 compared to the national median of $69,021. The median age of people living in Yorkville is 34.5 years.
Yorkville Weather
The average high temperature in July is 83.9 degrees, with an average low temperature in January of 14.7 degrees. The average rainfall is approximately 37.9 inches per year, with 29.6 inches of snow per year.








