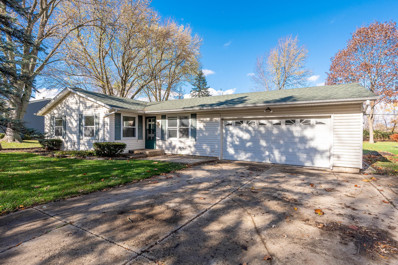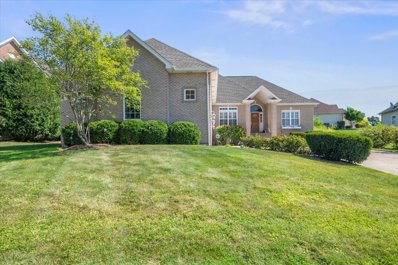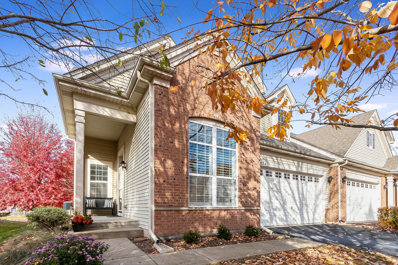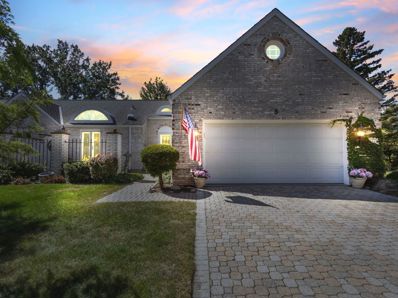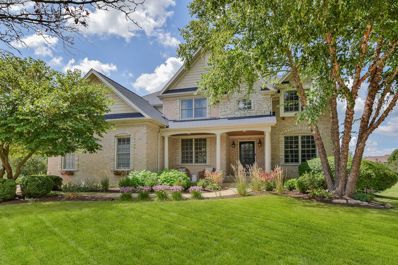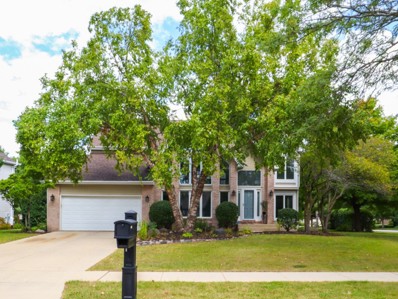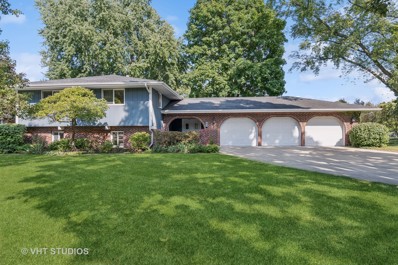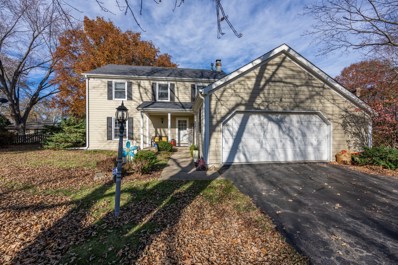Sugar Grove IL Homes for Sale
- Type:
- Single Family
- Sq.Ft.:
- 1,475
- Status:
- NEW LISTING
- Beds:
- 3
- Year built:
- 1987
- Baths:
- 2.00
- MLS#:
- 12258598
ADDITIONAL INFORMATION
Discover the charm and comfort in this gorgeous modern ranch style home nestled in the Dugan Woods Subdivision. This gem truly represents modern country living situated on 1/2 acre lot offering a delightful blend of privacy and charm. Gorgeous home features beautiful vaulted ceilings, open living room-dining room area, three bedrooms, two bathrooms, a rustic shiplap fireplace, a large full basement, finished attached garage, modern fixtures and premium finishes. The Vibrant Fresh paint throughout the entire home and the abundant natural light enhance the bright, welcoming atmosphere of every room. The heart of the home showcases a stunning eat-in kitchen which features New White Shaker Style Cabinetry, New Sparkling White Quartz Countertops, NEW Stainless Steel Sink, New Gorgeous Textured backsplash and New Stainless Steel Appliances that create a seamless flow of modern style. Stylish bathrooms are updated with New stunning shower tile, New floors, New vanities and mirrors adding a touch of modern elegance to the home. A notable highlight of this home is the whole-house Generac Standby Generator, ensuring uninterrupted comfort and peace of mind regardless of weather conditions. Step outside to enjoy the beautiful back yard with ample space for gardening, outdoor entertaining, or simply enjoying a cup of coffee on the deck. Whether you're seeking a peaceful retreat or a stylish home for entertaining, this newly renovated residence offers the perfect blend of sophistication and comfort in a sought-after neighborhood. The property's location offers the perfect balance of country living while maintaining convenient access to several amenities, including nearby shopping, entertainment, access to major highways, near Rich Harvest, Aurora Airport and is located in the Kaneland School District. Don't miss out on this light, bright, and beautiful home, nothing left to do but move in and start making memories.
- Type:
- Single Family
- Sq.Ft.:
- 974
- Status:
- NEW LISTING
- Beds:
- 3
- Year built:
- 1951
- Baths:
- 1.00
- MLS#:
- 12256043
ADDITIONAL INFORMATION
Move right into this 3 bedroom/1 bath ranch! Price is reflective of the easement work that IDOT will be completing over the next 1-5 years. Spacious living room that open to the kitchen. The kitchen has plenty of cabinetry, and an eat in area. There is wainscoting along the hallway leading back to the 3 bedrooms. The partially finished lower-level features brand new flooring and has been freshly painted. Lots of newer updates which include HVAC, well tank, water softener, and reverse osmosis (2018). New roof and siding/fence and garage door in 2019. This house is located with very easy access to Yorkville and Sugar Grove areas. Easy access also to shopping and I-88. Good condition, being sold as-is.
- Type:
- Single Family
- Sq.Ft.:
- 2,130
- Status:
- Active
- Beds:
- 4
- Lot size:
- 0.37 Acres
- Year built:
- 2000
- Baths:
- 3.00
- MLS#:
- 12254398
ADDITIONAL INFORMATION
Situated in a serene neighborhood, this meticulously maintained two-story home offers 2,130 sq. ft. of thoughtfully designed living space, perfect for both entertaining and everyday comfort. As you step inside, you're greeted by soaring vaulted ceilings and warm, multicolored wood floors that flow seamlessly through the entryway, formal dining room, living area, and kitchen. The heart of the home, the open-concept kitchen, boasts honey oak cabinets, light countertops, and a walkaround island-ideal for gatherings. Adjacent is a casual dining area and a cozy living room, creating a space where conversations and connections thrive. French doors lead to a formal living room awash with natural light. Upstairs, the spacious primary suite features room for a private sitting area, while the en suite bathroom invites relaxation with a large soaking tub, double sinks, and ample light. Three additional bedrooms offer plush carpeting, generous space, and easy access to a second full bath. The unfinished basement is a blank canvas, ready for your vision. Step outside to a generous backyard with a patio, perfect for summer barbecues or quiet evenings. With a new roof and HVAC (2017), upgraded main-level flooring (2022), and fresh paint in key areas within the last five years, this move-in-ready home is a must-see. Schedule your showing through ShowingTime and imagine the possibilities!
- Type:
- Single Family
- Sq.Ft.:
- 2,800
- Status:
- Active
- Beds:
- 4
- Lot size:
- 0.6 Acres
- Year built:
- 1975
- Baths:
- 3.00
- MLS#:
- 12223337
- Subdivision:
- Oakcrest
ADDITIONAL INFORMATION
This fabulous split level home has updates, upgrades and "news" galore - just in the past few years! 2021: master bedroom bathroom, entire interior of home painted, all upstairs carpet, master bedroom closet unit. 2022: new roof, new windows in front of home, new gutters covers. 2023: new electrical box, new brick paver patio in back, new epoxy garage floor, all new carpet downstairs. 2024: new furnace. This beautiful home has a lovely setting on over 1/2 acre with mature trees and lush landscaping. Imagine a backyard setting like your own personal campground where you can enjoy bird watching by day and smores over a firepit by night. No HOA (or HOA dues or restrictions) means you can enjoy the freedom to park that truck out front or burn those autumn leaves out back - and more. This gem feels miles away from nowhere. But, with full interstate 88 access within moments, it is surprisingly close to everywhere! Inside, the welcoming entryway leads upstairs where you will find a bright living room with hardwood floors open to the dining room. Roomy kitchen with abundant storage and newer appliances. Updated master bedroom ensuite has an incredible walk in closet/changing room (which could also be a nursery), updated bathroom with a beautiful soaker tub and large separate shower. Another bedroom and powder room upstairs as well. Lower level has large family/rec room, game room, 2 additional bedrooms, another full bathroom, and utility/laundry room. Lovely paver patio overlooks the peaceful and private backyard where beauty abounds in every season. Shed out back for extra storage. Please see "additional info" for a more complete list of recent updates. This home is ready for you to move in and enjoy!
- Type:
- Single Family
- Sq.Ft.:
- 1,322
- Status:
- Active
- Beds:
- 2
- Year built:
- 2002
- Baths:
- 2.00
- MLS#:
- 12222054
- Subdivision:
- Waterford Place
ADDITIONAL INFORMATION
Looking for a new home for the holidays?! This stunning townhome is truly a move-in ready home and will check all of your boxes! Gorgeous flooring throughout first floor, upgraded trim work, newer light fixtures, spacious open floor plan ~ this home will not disappoint! Two story entry and family room* beautiful kitchen with tons of cabinet space, tile backsplash with accent lighting, granite counters, and stainless appliances! Dining area has slider to back patio. Mud/laundry room with access to private 2 car garage. Cozy primary suite with access to full bath which has been fully updated! Large second bedroom as well as a small loft area perfect for office space, reading nook, playroom, etc! Everything has been done for you ~ garage door (2021), garage opener (2024), a/c, furnace, water heater and smart thermostat (all 2024), new storm doors (2021 & 2022), new control panel/heating element on stove (2024), washer/dryer (2021), kitchen appliances (2019). Be HOME for the holidays! (Cameras located on the property.)
- Type:
- Single Family
- Sq.Ft.:
- 2,400
- Status:
- Active
- Beds:
- 4
- Lot size:
- 1.3 Acres
- Year built:
- 1976
- Baths:
- 3.00
- MLS#:
- 12210768
ADDITIONAL INFORMATION
Welcome to this stunning tri-level home situated on a spacious 1.3 acre lot, offering plenty of room for privacy and outdoor enjoyment. The property features a beautifully maintained 4 bedroom, 3 full baths, with generous living space throughout. The home is meticulously designed with bright, open rooms, including a large living room and an inviting family room. The kitchen boasts modern appliances, ample cabinetry, quartz counter tops, island and a dining area that leads to deck. The property also offers 3 car garage, providing plenty of storage space and parking. Whether you're enjoying the tranquil surroundings from the huge yard or relaxing inside, this home has it all. Situated near shopping and I-88, this is a true must see! Don't miss out on the opportunity to own this exceptional home.
- Type:
- Single Family
- Sq.Ft.:
- 1,612
- Status:
- Active
- Beds:
- 2
- Year built:
- 2006
- Baths:
- 3.00
- MLS#:
- 12218940
ADDITIONAL INFORMATION
Welcome to this charming corner-unit townhouse, perfectly situated across from a park ideal for a small family to enjoy outdoor activities and open spaces. This bright and inviting home features plenty of windows, filling each room with natural light. As a corner unit near the street, it offers added privacy and easy access. Recently refreshed, this home is a wonderful choice for those looking for a welcoming space in a friendly community.
- Type:
- Single Family
- Sq.Ft.:
- 2,066
- Status:
- Active
- Beds:
- 3
- Lot size:
- 0.91 Acres
- Year built:
- 1976
- Baths:
- 2.00
- MLS#:
- 12203515
ADDITIONAL INFORMATION
Nestled on nearly 1 acre, this beautifully remodeled 3-bedroom home has it all! The curved driveway leads to a new concrete porch, welcoming you to the front entrance. Open the door to your new home and you'll be pleasantly surprised by the meticulous craftsmanship throughout not to mention the "new house" smell. The living room boasts a custom fireplace with a ceramic tile hearth and gleaming hardwood floors, seamlessly leading to the heart of the home-a stunning, newly remodeled kitchen. You'll love the custom quiet-close cabinets with pull-out drawers, quartz countertops, pendant lighting, stainless steel appliances, and ample storage space. This home features new crown molding and baseboard trim (2024), freshly painted interior, recessed lighting, and vinyl windows (2020). The convenience of a first-floor laundry room adjacent to the kitchen and a large walk-in pantry adds to the appeal. The three generous bedrooms provide ample closet space. The home offers two full renovated baths: one with an easy step-in shower. The family room features a vaulted ceiling, an electric fireplace, and a new sliding glass door (2024) leading to a private composite deck with stunning country views. The large rec room is perfect for entertaining, with plenty of space for family, fun, and games, plus abundant storage. Additional highlights include an oversized 2-car garage with updated overhead doors, exterior access door, and windows (2023). A matching shed offers newer windows, siding, and a roof (2024), with a unique back wall that lifts to accommodate large items. Major updates include the roof, siding, and gutters (2024), concrete walks and porch (2024), baths (2024), custom kitchen cabinets and drawers, countertops, microwave, lighting (2024), and refurbished hardwood floors (2024). Conveniently located near amenities and I-88. This is a must-see property-schedule your showing today!
- Type:
- Single Family
- Sq.Ft.:
- 1,836
- Status:
- Active
- Beds:
- 2
- Year built:
- 2002
- Baths:
- 3.00
- MLS#:
- 12212590
- Subdivision:
- Windsor Pointe
ADDITIONAL INFORMATION
GET READY TO DECK THE HALLS! ENCHANTING SUGAR GROVE TOWNHOME FEATURING AMAZING FLOOR PLAN AND LOCATION! BRIGHT AND OPEN WITH GORGEOUS 42" CHERRY CABINTERY, LARGE DINING AREA WITH S/G/D TO PRIVATE PATIO AND ALL APPLIANCES INCLUDED! BEAUTIFUL 2-STORY FAMILY ROOM AND 1ST FLOOR PRIMARY SUITE BOASTING FULL PRIVATE BATH WITH STEP IN SHOWER AND SOAKER TUB PLUS WALK IN CLOSET! 1ST FLLOOR LAUNDRY ROOM ALSO! UPSTAIRS FEATURES 2ND PRIVATE BEDROOM, FULL BATH AND FLEXIBLE 17X11 LOFT! 2 CAR ATTACHED GARAGE AND ALL WITHIN WALKING DISTANCE TO STORES, RESTAURANTS AND MORE! 2 MINUTES TO I88 - WELCOME HOME!
- Type:
- Single Family
- Sq.Ft.:
- 2,302
- Status:
- Active
- Beds:
- 3
- Lot size:
- 0.26 Acres
- Year built:
- 2000
- Baths:
- 3.00
- MLS#:
- 12215221
- Subdivision:
- Lakes Of Bliss Woods
ADDITIONAL INFORMATION
Welcome to this beautiful, well-maintained, former model home which backs to a pond. Highlights include a tile entryway, hardwood floors, full masonry fireplace, mostly Pella windows, Levolor blinds, and updated recessed lighting on the first and second floor. The fireplace room is spacious, with a ceiling fan, and a large bay window with pond views. The well-equipped kitchen features custom granite countertops, stainless appliances, wood cabinetry with task lighting above and below, custom tile backsplash, and an island. The nearby laundry room features a Maytag washer and dryer, tiled backsplash, utility sink, wood cabinetry, and a large closet. The dining room has beautiful millwork and custom drapery, a tray ceiling, and is painted in designer colors. French doors with brass inserts open to a first floor office/study, with custom drapery, pristine wood shelving and a Hunter ceiling fan. A convenient and practical split staircase takes you upstairs. The spacious owner's suite has a walk-in closet and ceiling fan. The luxury master bath includes a double bowl wood vanity with custom granite countertop, jetted tub, separate shower and linen closet. Two other bedrooms share a full bath with wood vanity and granite countertop. A spacious open loft with ceiling fan and a closet can easily be converted to another bedroom if needed. The wider stairway leading to the finished basement makes moving things up and down a lot easier. The large finished lower level of the house includes a built-in entertainment center with surround speakers. French doors open to another room that is perfect for exercising, gaming or creating a special teen suite. Outdoors, enjoy the beautiful sunsets while relaxing under the lighted pergola. A fenced concrete and paver patio is great for young children or pets. The large, heated 3-car garage with an epoxy floor and oak cabinets is the best! The perfect gift awaits you this holiday...celebrate the NEW YEAR in a NEW HOME!
- Type:
- Single Family
- Sq.Ft.:
- 1,520
- Status:
- Active
- Beds:
- 3
- Year built:
- 2002
- Baths:
- 3.00
- MLS#:
- 12195347
- Subdivision:
- Waterford Place
ADDITIONAL INFORMATION
COME LIVE THE GOOD LIFE IN SUGAR GROVE! FANTASTIC MAINTENANCE-FREE LIVING IN THIS IMMACULATE 3 BEDROOM, 2.5 BATH BEAUTY ON QUIET DEAD END! BIG KITCHEN WITH HIGH END SS APPLIANCES, BREAKFAST BAR/ISLAND AND LARGE DINING AREA - OPEN CONCEPT TO 2 STORY FAMILY ROOM - MAIN LEVEL LAUNDRY AND HALF BATH - UPSTAIRS BOASTS LARGE PRIMARY SUITE WITH WALK IN CLOSET AND FULL, PRIVATE PRIMARY BATH! 2 GENEROUSLY SIZED ADDITIONAL BEDROOMS AND FULL GUEST BATH! 2 CAR ATTACHED GARAGE AND AMAZING QUIET-DEAD END - THAT'S JUST MINUTES TO SHOPPING, RESTAURANTS AND I88!
- Type:
- Single Family
- Sq.Ft.:
- 3,119
- Status:
- Active
- Beds:
- 4
- Year built:
- 2005
- Baths:
- 3.00
- MLS#:
- 12211674
- Subdivision:
- Hannaford Farm
ADDITIONAL INFORMATION
Welcome to 526 Willow Street where every corner of this custom-built Ed Saloga home reflects harmonious craftmanship and meticulous design. Every detail of this property has been carefully curated to be warm and inviting. The thoughtful floor plan was designed for functionality and beauty. This home features a convenient 1st floor bedroom and 1st floor full bath. The open-concept family room and kitchen form the heart of this inviting home, creating a seamless space perfect for gathering. The family room showcases a wall of handcrafted built-ins with bookshelves flanking the stone fireplace/ mantle centerpiece. The kitchen is a cook's dream with a double oven, 6 burner cooktop with custom mantle/hood, glass front cabinetry and a large island. The farm sink overlooks the luscious outdoor greenery. Darling and functional walk-in pantry with built-in shelving, coffee station and prep counter. The most quaint wet bar area just off the kitchen, showcases a charming Dutch door, bar sink, under counter refrigerator and slate floor. A handy hidden push door receptacle in the bar drops directly into the recycling bin in garage. Much of the main level features hand-scraped maple hardwood floors. The windows in the 1st floor home office flood in plenty of light. Built in locker area with flip top bench greet you upon entering the home from the heated garage. The large vaulted master bedroom with double door entry and reading nook leads into an en-suite bath with separate tub. Additional two bedrooms upstairs adjoin with a full bath in between with double sinks. The vaulted ceiling third bedroom has a practical 8'x5' study nook. Convenient second floor laundry room with built in shelving and skylight for natural light. Cute loft area upstairs to enjoy. Storage in large attic above the garage with easy walk in access. There is not one, but three beautifully landscaped outdoor spaces to enjoy that not only boosts the home's curb appeal, but also provides a transition between the outside world and the cozy interiors. The front porch is perfect for welcoming guests, the pergola area nestled just outside the kitchen provides an inviting outdoor retreat and the back patio with mature trees is perfect for outdoor gatherings. A lighted cupola above the garage is the cherry on top of the curb appeal on this home! Hannaford Farm is a great community adorned by a flagship barn at the entrance, fishing ponds, park, across from forest preserve/walking trails and quick access to I-88. Come and see this true oasis of beauty and comfort!
- Type:
- Single Family
- Sq.Ft.:
- 2,488
- Status:
- Active
- Beds:
- 4
- Lot size:
- 0.2 Acres
- Year built:
- 2005
- Baths:
- 3.00
- MLS#:
- 12210292
ADDITIONAL INFORMATION
Don't miss is a amazing home located in the desirable Settlers Ridge Subdivision. This spacious property features 4 bedrooms and 2.5 baths, offering a fantastic floor plan ideal for entertaining. Hardwood floors throughout main level. Situated across from one of the neighborhood's several parks, residents can enjoy easy access to walking paths and outdoor activities. The home also boasts an extra large 3-car tandem attached garage and is set on an oversized lot, that can be fenced in, providing ample space for outdoor living and enjoyment. Easy access to I-88. Don't miss your chance to make this property your own!
- Type:
- Single Family
- Sq.Ft.:
- 1,080
- Status:
- Active
- Beds:
- 3
- Year built:
- 1975
- Baths:
- 2.00
- MLS#:
- 12205978
ADDITIONAL INFORMATION
Ranch in Sugar Grove- Perfect opportunity to bring in all your own ideas and make this home your own! 2 Car attached garage. Close to all accommodations including schools, parks, shops, restaurants and more! Not for rent or lease.
- Type:
- Single Family
- Sq.Ft.:
- 2,231
- Status:
- Active
- Beds:
- 3
- Lot size:
- 0.32 Acres
- Year built:
- 2005
- Baths:
- 3.00
- MLS#:
- 12204717
- Subdivision:
- Prestbury
ADDITIONAL INFORMATION
Spectacular hard to find brick front ranch home near Prestbury clubhouse, pool and Open Range Grill! You will absolutely love the open concept floor plan with exceptional millwork and plantation shutters throughout! Entry foyer with volume ceiling! Freshly stained oak hardwood floors in foyer, dining room & kitchen. The heart of the home is the family room with tray ceiling and stone fireplace. Separate dining room with double French door entry. Spacious kitchen with 42" crown trimmed white cabinets, granite countertops & backsplash, pantry closet, island, breakfast bar and eating space with bay window and atrium door that leads to paver patio. Primary bedroom suite has tray ceiling, walk-in closet and stunning primary bath remodel with dual sink granite top vanity, stand alone soaker tub and big walk-in shower with seat and recessed storage niches. Two secondary bedrooms with big closets. Full hall bath with shower/tub. Convenient main floor laundry room with cabinets, sink and closet. Finished basement has a large rec room with built-in bar and bookshelves, bedroom 4 and another full bath. Attached 3 car garage. Private fenced yard with fabulous paver brick patio. This home is located close to everything from parks, schools & shopping to I-88 access being just minutes away. Come and enjoy all that Prestbury has to offer!
- Type:
- Single Family
- Sq.Ft.:
- 2,000
- Status:
- Active
- Beds:
- 3
- Year built:
- 2007
- Baths:
- 3.00
- MLS#:
- 12197518
- Subdivision:
- Meadowridge Villas
ADDITIONAL INFORMATION
Come see all this updated 3 bedroom, 3 bath duplex in the Meadowridge Villas 55+ community has to offer! As you enter through the front porch you'll be greeted with the bright living room with loads of windows and space to convert to a living room & dining room combo area if desired. The open kitchen with its soaring ceilings, hardwood floors & pantry has NEWLY refinished cabinets, a NEW garbage disposal, and all stainless steel appliances that stay including the NEW refrigerator. There is table space in the eat-in area and breakfast bar with space for stools! The kitchen overlooks the two story family room with fireplace, a wonderful cozy room to relax and entertain in. The spacious first floor master suite has a walk-in closet and ensuite bathroom with dual sinks, separate water closet, NEWLY refinished vanity and a brand NEW walk-in shower. The updated first floor laundry room offers storage space, NEW cabinetry, NEW flooring, coat & shoe storage and brand NEW washer & dryer! The first floor also offers a guest bedroom that could be used as an office and additional full bathroom. Upstairs is a perfect guest retreat with a private bedroom & ensuite full bathroom. NEW HVAC system has been installed & majority of the home has NEW paint throughout. No need to worry about going out in the rain or snow to get into your vehicle as this home offers an attached 2-car garage. In addition there is a full basement plumbed for a bathroom and ready for your finishing touches. Enjoy the peaceful, quiet fully landscaped neighborhood from your back patio that has a NEWLY rebuilt retaining wall. A perfect spot for your morning coffee or to enjoy sharing dinner with family & friends. You will love this wonderful community with access to Prestbury amenities. This active community features parks, walking & biking trails and you can enjoy the pool, clubhouse & tennis courts. In addition to being located in such a great neighborhood the home is near numerous golf courses & has easy access to major highways, wonderful dining offerings and shopping options. This home has it all & is ready for it's new owner, come visit today!
- Type:
- Single Family
- Sq.Ft.:
- 2,300
- Status:
- Active
- Beds:
- 3
- Year built:
- 1989
- Baths:
- 3.00
- MLS#:
- 12191393
- Subdivision:
- Prestbury
ADDITIONAL INFORMATION
Meticulously maintained 3 bedroom, 2.1 bath Cape Cod home. Featuring a first floor master bedroom with a full bathroom and walk-in closet. Home backing to Bliss Woods in desirable Prestbury subdivision. Updated kitchen and appliances, granite countertops. Note a 26' x 16' unfinished attic space that could be converted to 4th bedroom or second floor office or an additional primary suite. Finished basement with pool table area and office nook. Quick close possible. Semi-finished workshop/storage area. Prestbury amenities include pool, clubhouse, parks and playgrounds, lakes, and tennis and pickle ball courts. Close to 1-88 coridor. Furnace, Stove and refrigerator all updated in the last 3 years. Nothing to do but move-in in time for the holidays.
- Type:
- Single Family
- Sq.Ft.:
- 2,000
- Status:
- Active
- Beds:
- 3
- Lot size:
- 0.38 Acres
- Baths:
- 2.00
- MLS#:
- 12190021
- Subdivision:
- Black Walnut Trails
ADDITIONAL INFORMATION
Design your dream home with this Built-to-Suit single-family home opportunity. Located in a highly desirable neighborhood, this property offers a unique chance to create a custom-designed home tailored to your lifestyle and preferences. Whether you're envisioning a modern, open-concept layout, traditional architecture, or a blend of styles, the possibilities are endless. Key Features: * Customizable floor plan: Work with our experienced team to design the ideal layout, including bedrooms, bathrooms, kitchen, living areas, and more. * Prime location: Nestled in a sought-after community with access to top-rated schools, parks, shopping, and dining. * Flexible timeline: Collaborate with our builders on a schedule that fits your needs, from planning to completion.
- Type:
- Single Family
- Sq.Ft.:
- 3,176
- Status:
- Active
- Beds:
- 4
- Year built:
- 2002
- Baths:
- 4.00
- MLS#:
- 12177297
ADDITIONAL INFORMATION
There's something special in Windstone subdivision that's ready for new owners. Over 3,100sf 4 bedroom, 3 1/2 bath dynamic brick 2-story home on Queens Gate is now available. Luxury appeal with generous open floor plan layout. 2-story foyer awaits your entry & features grand staircase to 2nd floor. Formal living room & dining room. Dining room is set for royalty with crown molding & wainscoting. Massive kitchen is to die for with 32" maple cabinets/2 islands including 1 with built-in cooktop. Double oven & side by side pantry add to the room. Adjacent to kitchen is the cathedral styled eat-in kitchen that overlooks the yard. The centerpiece of the home is the 22x15 2-story family room that features floor to ceiling fireplace/arched windows/columns and is overlooked by 2nd floor catwalk. Executive office/possible 5th floor on 1st floor which includes crown molding/wainscoting/window bump out & closet. All bedrooms are located on the 2nd floor featuring primary bedroom w/tray ceiling/14x10 primary closet & private bathroom w/dual vanity/skylight & separate shower/soaker tub. Bedroom 2 is setup with it's own full bathroom. Full, English basement with views of the yard. Entertainment deck is located on the back of the home & overlooks lush, green yard.
- Type:
- Single Family
- Sq.Ft.:
- 2,982
- Status:
- Active
- Beds:
- 3
- Year built:
- 1987
- Baths:
- 3.00
- MLS#:
- 12176765
- Subdivision:
- Prestbury
ADDITIONAL INFORMATION
****PRICE IMPROVEMENT****Discover upscale living in this stunning luxury duplex located in the highly coveted Prestbury subdivision. This meticulously designed home features 2 bedrooms plus a den and 2.5 bathrooms, offering both comfort and elegance. Custom designed floor plan with vaulted ceilings throughout main level ~ Large Living room with fireplace, lots of natural light flows through the home, formal Dining Room with tray ceiling and recessed lighting ~ Kitchen has vaulted ceiling and skylight , granite countertops, cherry wood cabinets, stainless steel appliances ~The lovely den can serve as a home office, media room, or guest space, adding versatility to your living experience. Moving down to lower level you will be amazed at the Private Master suite that boasts master ensuite bathroom, huge walk in closet, Jacuzzi Tub, dual vanity, separate shower and best you have your own glass patio doors that lead to the lush green yard ~ 2nd Spacious Living Area, enjoy the warmth of the lovely double-sided fireplace in the inviting family room, perfect for cozy evenings also another set of patio doors leading to the outside as well. The second bedroom is bright and airy, providing ample space for guests or family. Laundry room is conveniently located near both bedrooms. Best of all...this home offers a large concrete patio that can be accessed from every room on the lower level. This duplex features high-end finishes and attention to detail throughout, creating a sophisticated atmosphere. Experience the perfect blend of luxury and comfort in this desirable duplex. This lovely community offers wonderful amenities, walking trails, swimming pool and tennis/pickle ball courts for all your outdoor fun. Schedule your private showing today and make this beautiful home yours!
- Type:
- Single Family
- Sq.Ft.:
- 5,237
- Status:
- Active
- Beds:
- 5
- Year built:
- 2005
- Baths:
- 4.00
- MLS#:
- 12144434
- Subdivision:
- Black Walnut Trails
ADDITIONAL INFORMATION
With over 5,000 square feet of living space, this home checks all the boxes! It is spacious, inviting, filled with beautiful finishes and located on an amazing (and very private) cul-de-sac lot which also backs to open space. It really doesn't get much better than this. A grand two-story foyer greets you and the layout flows seamlessly, leading you to bright and welcoming spaces. The family room is both cozy and stunning with a stone fireplace, coffered ceiling, and large windows that showcase the backyard. The gourmet kitchen is fully equipped with double ovens, a large island, granite counters, and tons of cabinet & counter space. Step out from the kitchen into the 3-season room that is sure to be one of your favorite spots for relaxing or gathering family and friends. A home office on the main level offers peaceful views, and the mudroom leads right to the yard and garage. You'll also enjoy a formal dining room and living room on this main level. Upstairs, there are five spacious bedrooms including the primary suite with its luxurious bath, complete with dual vanities, a whirlpool tub, large walk-in shower, and enormous closet. Bedroom #2 has its own private bath, while two others share a Jack-and-Jill bathroom. Step up into the fifth bedroom which could also serve as a craft room, play area or additional office. The finished walkout basement is bright and open with a family room, kitchenette, game area, gym space and lots of room for storage. The layout is truly flexible and can be used in many ways to accommodate your family's needs. Outside, you'll enjoy a backyard that is nothing short of magical with its picture-perfect views of open space, beautiful landscaping, deck, paver patio and cozy firepit. Roof, HVAC units and water heater all new within the last 4 years. So much to enjoy in a fabulous location with walking trails, parks, a community pond and convenient access to I-88 and area shopping and amenities.
- Type:
- Single Family
- Sq.Ft.:
- 2,940
- Status:
- Active
- Beds:
- 3
- Lot size:
- 0.39 Acres
- Year built:
- 1994
- Baths:
- 3.00
- MLS#:
- 12123276
- Subdivision:
- Black Walnut Trails
ADDITIONAL INFORMATION
Welcome to this rare gem in the heart of Sugar Grove's sought-after Black Walnut Trails! This custom-built 3-bedroom, 2.5-bath home, 2 car garage, and full basement, spans 2,490 sq. ft. of modern elegance and style, one of only a few contemporary homes in the neighborhood. As you step inside, you're greeted by an open and inviting floor plan bathed in natural light. The home boasts a large family room with a cozy fireplace, perfect for relaxing or entertaining. Adjacent, the separate dining room is ideal for hosting formal dinners, while the breakfast room offers a casual dining space and leads to a spacious deck-perfect for morning coffee or summer/fall barbecues. The chef's kitchen is equipped with stainless steel appliances, abundant cabinetry, and a central island, making it a dream for any culinary enthusiast. The primary suite is a true retreat, featuring a spa-like ensuite bath and a generous walk-in closet. Two additional bedrooms provide ample space for family, guests, along with another full bathroom. The loft space is perfect for a home office! The exterior is just as impressive, with a large backyard that's beautifully enhanced by professional landscaping. A gazebo retreat offers a serene spot to unwind, all set on a spacious corner lot that adds privacy and charm. Located minutes from shopping, dining, and major highways, this home offers a perfect blend of peaceful living and modern convenience. Don't miss your chance to own this one-of-a-kind contemporary masterpiece in Black Walnut Trails!
- Type:
- Single Family
- Sq.Ft.:
- 2,413
- Status:
- Active
- Beds:
- 4
- Year built:
- 2002
- Baths:
- 3.00
- MLS#:
- 12156718
- Subdivision:
- Windsor Pointe
ADDITIONAL INFORMATION
This 4 bedroom 2.5 bath Osbourne model in Windsor Pointe offers a great blend of space and functionality. The vaulted ceilings in the foyer create a grand entrance, and the open flow from the kitchen to the family room is perfect for family gatherings and entertaining. Separate dining and living room provide extra space. A finished basement with storage space adds valuable living space. Fenced backyard with deck and mature trees provides an outdoor retreat. 2 car garage with extra space for large vehicle or storage. Minutes to I-88, this home has a lot to offer!
- Type:
- Single Family
- Sq.Ft.:
- 2,762
- Status:
- Active
- Beds:
- 5
- Lot size:
- 0.28 Acres
- Year built:
- 1974
- Baths:
- 3.00
- MLS#:
- 12149122
- Subdivision:
- Prestbury
ADDITIONAL INFORMATION
Welcome to this exceptional 5-bedroom split-level home, perfectly situated just steps from the Prestbury Pool and Clubhouse, and only minutes from the Prestbury Golf Course. Enter through the main level foyer, which provides access to the oversized three-car garage, the front covered patio, and the back deck. Ascend just a few steps to the main living area, where you'll find a spacious living room and a bright, sunny L-shaped dining area, perfect for family gatherings and entertaining guests. The adjacent kitchen is a chef's dream, featuring beautiful granite countertops, stainless steel appliances, and elegant hardwood floors, with easy access to the side deck. The upper level offers three generous bedrooms, including a large primary suite with a cedar-lined walk-in closet and a private bath with a shower, plus two additional bedrooms sharing a well-appointed hall bath with a tub. The lower level is designed for relaxation and enjoyment, showcasing stunning views, a spacious family room with a cozy fireplace, an office space, and a wet bar. Two more bedrooms, a full bathroom, and ample storage in the utility room complete this level. Freshly painted throughout and with new carpet on both levels, this move-in-ready home offers the perfect blend of style, comfort, and convenience. With easy access to the expressway and nearby shopping, this fantastic property is a must-see. Schedule your viewing today!
- Type:
- Single Family
- Sq.Ft.:
- 2,076
- Status:
- Active
- Beds:
- 4
- Year built:
- 1973
- Baths:
- 3.00
- MLS#:
- 12153117
ADDITIONAL INFORMATION
Fantastic home in sought after Prestbury subdivision featuring 4 bedrooms, 2 1/2 baths and a partially finished basement featuring a rec room perfect for the kids to have their own hang out area. As you enter the foyer, the large living room and dining room are perfect for entertaining, just in time for the holidays. The kitchen features quartz countertops, tile backsplash, and stainless steal appliances. The kitchen opens to the family with a wood burning fireplace just waiting for those upcoming cold winter nights. And don't forget the first floor laundry room. How convenient!! Upstairs you will find the master bedroom suite and 3 additional nice size bedrooms. The hall bathroom has granite countertops. The roof and siding were replaced within the last 10 years, the water heater is approx. 5 yrs. old, new furnace installed in the winter of 2023, and new A/C unit installed in the spring of 2024. All carpet on the first floor is less than 10 months old. Prestbury is a great neighborhood with community clubhouse, swimming pool, parks, playgrounds, and golf course nearby. The home in one house away from the Prestbury lake where residents can sit and relax and enjoy a little fishing. What are you waiting for? This home is for you!


© 2024 Midwest Real Estate Data LLC. All rights reserved. Listings courtesy of MRED MLS as distributed by MLS GRID, based on information submitted to the MLS GRID as of {{last updated}}.. All data is obtained from various sources and may not have been verified by broker or MLS GRID. Supplied Open House Information is subject to change without notice. All information should be independently reviewed and verified for accuracy. Properties may or may not be listed by the office/agent presenting the information. The Digital Millennium Copyright Act of 1998, 17 U.S.C. § 512 (the “DMCA”) provides recourse for copyright owners who believe that material appearing on the Internet infringes their rights under U.S. copyright law. If you believe in good faith that any content or material made available in connection with our website or services infringes your copyright, you (or your agent) may send us a notice requesting that the content or material be removed, or access to it blocked. Notices must be sent in writing by email to [email protected]. The DMCA requires that your notice of alleged copyright infringement include the following information: (1) description of the copyrighted work that is the subject of claimed infringement; (2) description of the alleged infringing content and information sufficient to permit us to locate the content; (3) contact information for you, including your address, telephone number and email address; (4) a statement by you that you have a good faith belief that the content in the manner complained of is not authorized by the copyright owner, or its agent, or by the operation of any law; (5) a statement by you, signed under penalty of perjury, that the information in the notification is accurate and that you have the authority to enforce the copyrights that are claimed to be infringed; and (6) a physical or electronic signature of the copyright owner or a person authorized to act on the copyright owner’s behalf. Failure to include all of the above information may result in the delay of the processing of your complaint.
Sugar Grove Real Estate
The median home value in Sugar Grove, IL is $415,000. This is higher than the county median home value of $310,200. The national median home value is $338,100. The average price of homes sold in Sugar Grove, IL is $415,000. Approximately 94.02% of Sugar Grove homes are owned, compared to 3.89% rented, while 2.09% are vacant. Sugar Grove real estate listings include condos, townhomes, and single family homes for sale. Commercial properties are also available. If you see a property you’re interested in, contact a Sugar Grove real estate agent to arrange a tour today!
Sugar Grove, Illinois has a population of 9,266. Sugar Grove is less family-centric than the surrounding county with 34.11% of the households containing married families with children. The county average for households married with children is 36.28%.
The median household income in Sugar Grove, Illinois is $109,331. The median household income for the surrounding county is $88,935 compared to the national median of $69,021. The median age of people living in Sugar Grove is 44.1 years.
Sugar Grove Weather
The average high temperature in July is 84.1 degrees, with an average low temperature in January of 14.6 degrees. The average rainfall is approximately 37.7 inches per year, with 28.2 inches of snow per year.













