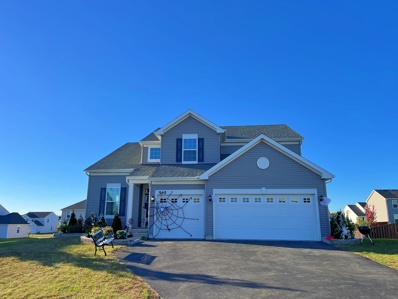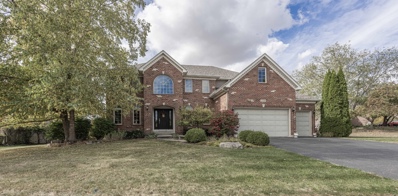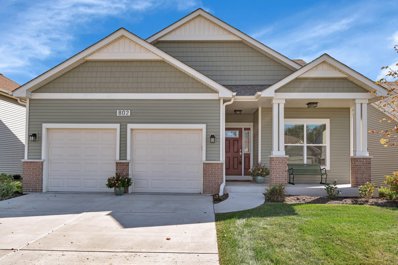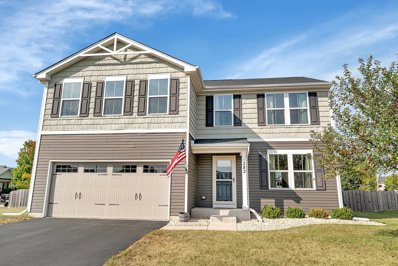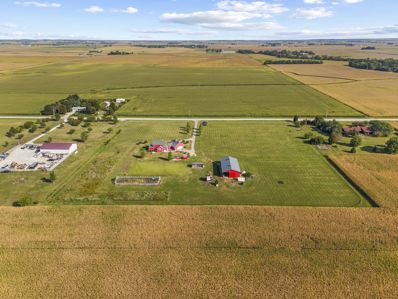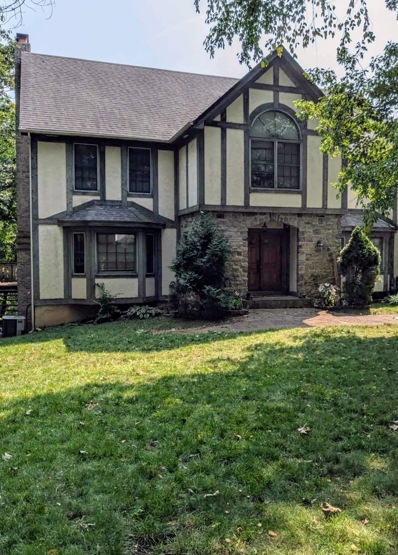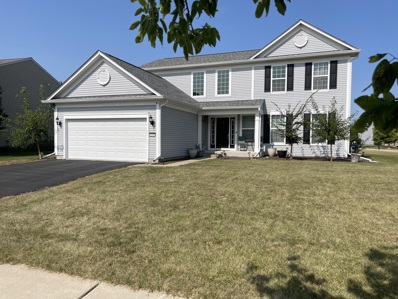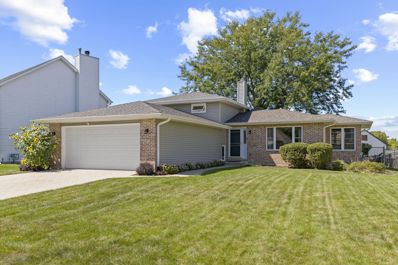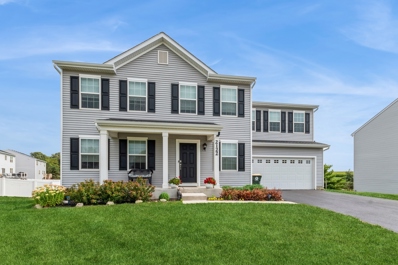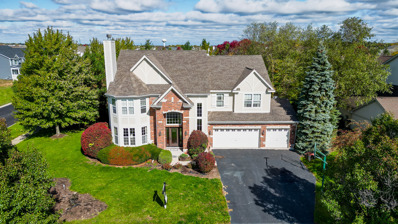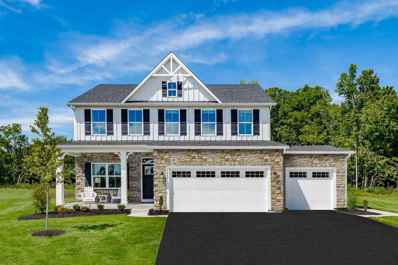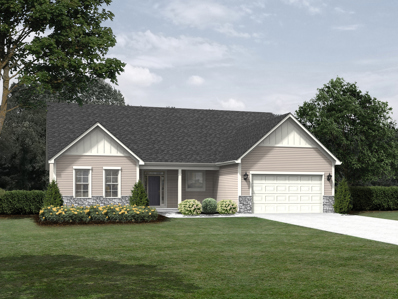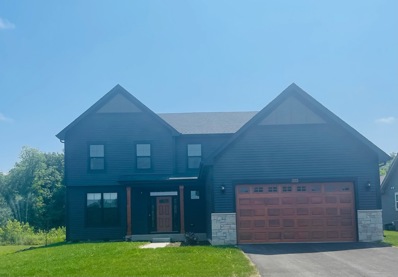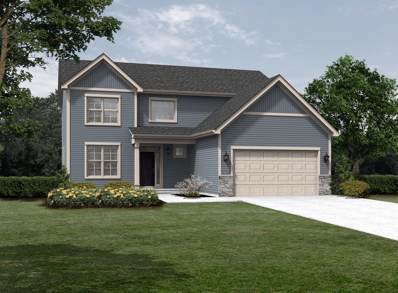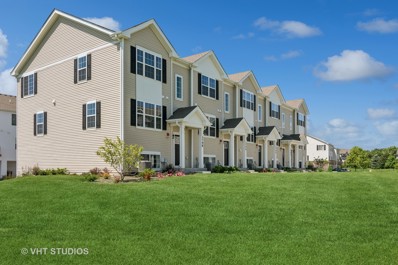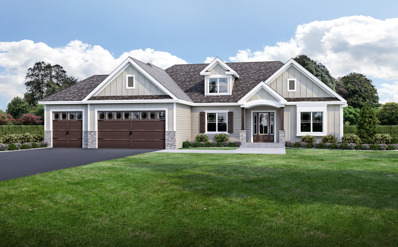Yorkville IL Homes for Sale
- Type:
- Single Family
- Sq.Ft.:
- 2,612
- Status:
- Active
- Beds:
- 4
- Year built:
- 2020
- Baths:
- 3.00
- MLS#:
- 12192458
ADDITIONAL INFORMATION
4 BEDROOMS, 2.5 BATH, 3 CAR GARAGE! FULL SPACIOUS ENGLISH BASEMENT READY FOR YOUR IDEAS TO FINISH. 2-STORY ENTRY FOYER, 9FT 1ST FLOOR CEILINGS. FORMAL LIVING & DINING ROOMS. BONUS ROOM FOR AN OFFICE OR PLAY ROOM! BEAUTIFUL KITCHEN WITH QUARTZ COUNTER TOPS, AND CENTER ISLAND, SPACIOUS FAMILY ROOM WITH NATURAL LIGHT BEAMING IN, CONVENIENT MAIN LEVEL LAUNDRY ROOM! MASTER SUITE WALK IN CLOSET, WALK IN SHOWER! WELCOME TO YOUR NEW HOME!
- Type:
- Single Family
- Sq.Ft.:
- 1,656
- Status:
- Active
- Beds:
- 3
- Year built:
- 2006
- Baths:
- 3.00
- MLS#:
- 12187856
- Subdivision:
- Mill Crossing At Grande Reserve
ADDITIONAL INFORMATION
Welcome to your stunning new townhome in Mill Crossing at Grande Reserve, nestled in the heart of Yorkville! This 3-bedroom, 2.5-bath home spans 1,656 sq. ft. and has been thoughtfully updated with fresh paint throughout, new carpet, and luxury vinyl plank flooring for a modern yet comfortable feel. Step inside to a bright, spacious family room bathed in natural light, creating a warm and inviting atmosphere. The open-concept kitchen is a chef's dream, offering ample 42" oak cabinets, gleaming stainless steel appliances, and a sizable walk-in pantry to accommodate all your storage needs. The adjacent dining area, with its sliding glass doors, leads to your private patio-perfect for outdoor dining, grilling, or simply relaxing in your own serene space. Upstairs, discover three generously sized bedrooms and a versatile loft area that can be used as a playroom, office, or lounge. The luxurious master suite serves as your personal retreat, featuring a walk-in closet and a private ensuite bathroom, perfect for your morning routine. The other two bedrooms are spacious and share a full bath, making it ideal for family or guests. Need more space? The finished English basement provides endless possibilities! Whether you envision an additional family room, 4th bedroom, home office, or a gym, this flexible area is ready to meet your needs. The 2-car attached garage offers convenience and extra storage, making life even easier. Situated in a prime location, this townhome is just minutes from Yorkville's best shopping, dining, parks, and entertainment options. Plus, enjoy all the amenities that the Grande Reserve community has to offer, including walking trails, ponds, and recreational facilities. Don't miss your chance to own this beautifully updated, move-in ready townhome in the sought-after Mill Crossing at Grande Reserve!
$595,000
1138 Grace Drive Yorkville, IL 60560
- Type:
- Single Family
- Sq.Ft.:
- 4,360
- Status:
- Active
- Beds:
- 4
- Lot size:
- 0.25 Acres
- Year built:
- 2004
- Baths:
- 5.00
- MLS#:
- 12189249
ADDITIONAL INFORMATION
Move in before the Holidays! This custom-built home is conveniently located in Heartland Circle and just minutes away from shopping, entertainment, parks, and so much more! Located on a quiet street, this home boasts amazing features including tray and coffered ceilings, a FULL finished lookout English basement that includes a bedroom and half bath. The basement also features a wet bar and theater room perfect for entertaining and offers a TON of storage. The entryway opens up to high ceilings, and a private office with French doors. Enjoy cooking in the quaint eat-in kitchen that includes a butler pantry and leads into the open concept family room. The dual stairway leads up to 4 bedrooms and an amazing bonus room that could be used as a library, office, recreation room or a sixth bedroom. The master suite is spacious and includes an en suite bathroom with a double vanity, jacuzzi tub, and large walk-in closet. The secondary bedroom includes a full bathroom. The third bedroom features a large walk-in closet. This home has 3 full bathrooms and 2 half bathrooms. It is perfect for families looking to grow. The 3-car garage leads into a large laundry/mudroom. The backyard is filled with gorgeous trees and plenty of space to entertain off the deck. The backyard also features an entrance to the private walking path located in this subdivision. This home is plenty amazing and is waiting for the perfect family to enjoy it for many years to come! It has been well maintained by the original owner. New carpet throughout home. Seller is including the home theatre in the sale.
- Type:
- Single Family
- Sq.Ft.:
- 1,234
- Status:
- Active
- Beds:
- 2
- Year built:
- 2022
- Baths:
- 2.00
- MLS#:
- 12184364
- Subdivision:
- Heartland Meadows
ADDITIONAL INFORMATION
No need to wait for new construction, this home is just 2 years old. Located in Heartland Meadows 55+ Adult Community. The vinyl, wood look flooring, flows through the entrance, kitchen, and great room and the 9 foot ceilings make the space feel expansive. The larger windows and sliding glass door in the kitchen and great room bathe the space with natural light. Its kitchen has upgraded tiled backsplash, island with breakfast seating and pantry closet. An accented wood wall is a standout in the great room. Its owner suite consists of the 9 foot ceilings with walk in closet. The private bath has stand alone shower. The additional bedroom is sizable and can be used for the room of buyers' choice. A second full bath and Laundry are on the main floor. Its laundry room has a folding counter and accesses the garage featuring epoxy flooring and additional lighting. The basement is unfinished with a rough in for bathroom waiting for your finishing touches. The crawl space is under the second bedroom only. Make your way to the backyard from the kitchen to a partially covered patio and firepit. The location of this development is steps away from neighborhood parks and walking/riding paths. Shopping, dining, medical offices, banks, library and river front events are all minutes away. This is an estate sale and is being sold in "AS IS" condition.
- Type:
- Single Family
- Sq.Ft.:
- 2,160
- Status:
- Active
- Beds:
- 5
- Lot size:
- 0.27 Acres
- Year built:
- 1991
- Baths:
- 2.00
- MLS#:
- 12186921
ADDITIONAL INFORMATION
Welcome to Country Living in the Quaint Village of Plattville. Located just 10+/- miles from town in all directions with easy access to I80. This Wonderful Home Features 5 Bedrooms, Two Full Baths and Two Family Rooms (One Upstairs and One Downstairs). New Carpet, New Vinyl Plank Flooring, New Paint, New AC Condenser and a New Water Softener are Just Some of the Updates Throughout This Spacious Home. Set Up Your Showing Today and See What This Great Home Has to Offer.
- Type:
- Single Family
- Sq.Ft.:
- 2,198
- Status:
- Active
- Beds:
- 5
- Year built:
- 2019
- Baths:
- 3.00
- MLS#:
- 12158572
- Subdivision:
- Caledonia
ADDITIONAL INFORMATION
Why wait for new construction when this home is ready and waiting for its new buyers. Built in 2019 this home is situated on a corner lot with a fully fenced back yard. The concrete patio is enormous and provides space for outdoor entertaining. The five bedroom home allows everyone to have their space, or make one bedroom the office for those that work at home. The master is a suite with shower and double sinks. The additional bedrooms share a bathroom with tub/shower combination and double sinks. The laundry is conveniently located on the second floor. A new backsplash adorns the kitchen with pantry closet and island and is open to the great room. The breakfast room has ample table space and walks out to the back yard. Need more living space, the unfinished basement is waiting for your touch. A quick walk to the neighborhood park. The Subdivision is located on the North side of Yorkville making the I88 commute easy.
- Type:
- Single Family
- Sq.Ft.:
- 2,200
- Status:
- Active
- Beds:
- 3
- Lot size:
- 10 Acres
- Year built:
- 2017
- Baths:
- 3.00
- MLS#:
- 12144712
ADDITIONAL INFORMATION
Charming Hobby Farm with Modern Amenities in Yorkville, IL Welcome to this stunning hobby farm, perfectly blending rustic charm with modern conveniences. Built in 2017, this beautifully designed home offers 2,200 sq. ft. of living space on a sprawling property with an oversized garage with doors in the front and back. The amenities also includes multiple barns, a greenhouse, and expansive outdoor areas-ideal for those who cherish both comfort and the tranquility of country living. Spacious Bedrooms & Baths: This home features 3 well-appointed bedrooms and 3 full bathrooms, including a luxurious owners suite with a walk-in closet and a beautifully tiled shower on the main floor. Gourmet Kitchen: The heart of the home boasts a farmhouse-style kitchen equipped with high-end stainless steel appliances, double dishwashers, a large farmhouse sink, and ample cabinetry. The expansive island with granite countertops is perfect for entertaining. Giant Walk-in Pantry: Organize all your kitchen essentials with ease in the giant walk-in pantry, designed with custom shelving to accommodate everything from dry goods to small appliances. The family area is warm and inviting, with 2 story ceilings and large windows that flood the space with natural light. The fireplace adds a cozy touch, making it the perfect spot to relax with family and friends. Functional Mudroom: The spacious mudroom offers plenty of storage and convenience, ideal for managing the demands of a busy lifestyle. Private Patio & Firepit: Step outside to a beautifully paved patio with a built-in firepit-perfect for outdoor gatherings, star-gazing, or simply enjoying the serene surroundings. Greenhouse & Gardens: For the green thumb, the property includes a well-maintained greenhouse and ample space for gardening, allowing you to grow your own produce year-round. Barns & Outbuildings: The property features multiple barns, offering ample space for storage, livestock, or hobbies, adding to the farm's functionality. Additional Features: High Ceilings & Hardwood Floors: The home's high ceilings and rich hardwood floors throughout enhance the sense of space and warmth. Modern Utilities: With a well-maintained HVAC system, modern plumbing, and updated electrical, this home provides all the conveniences you need while maintaining its rustic charm. Situated in the picturesque town of Yorkville, this property offers the perfect retreat from the hustle and bustle of city life while still being within easy reach of local amenities. Whether you're looking to start a small-scale farm, enjoy gardening, or simply desire a peaceful home in the countryside, this property has it all.
- Type:
- Single Family
- Sq.Ft.:
- 4,200
- Status:
- Active
- Beds:
- 5
- Year built:
- 1988
- Baths:
- 5.00
- MLS#:
- 12165565
ADDITIONAL INFORMATION
Located in the prestigious Timber Ridge subdivision, surrounded by high-end homes, this expansive 5-bedroom, 4.1-bath property offers an exceptional opportunity for luxurious living by the Fox River. The second-floor bedrooms feature grand cathedral ceilings, creating a spacious and airy ambiance. The main level includes a cozy living room with a beautiful brick fireplace. At the same time, the fully finished walkout basement features a second brick fireplace, perfect for creating a warm and inviting entertainment space. Step outside to enjoy the beautifully landscaped lot with serene river views. Whether hosting gatherings or seeking a peaceful retreat, the outdoor space offers endless possibilities.
- Type:
- Single Family
- Sq.Ft.:
- 3,525
- Status:
- Active
- Beds:
- 4
- Lot size:
- 0.19 Acres
- Year built:
- 2016
- Baths:
- 4.00
- MLS#:
- 11993976
- Subdivision:
- Blackberry Woods
ADDITIONAL INFORMATION
Beautiful 4 bed, 4 bath home on a premium lot in Yorkville's Blackberry Woods Subdivision, this one is an absolute must see! The luxurious gourmet kitchen features granite countertops, stainless-steel appliances, island/breakfast bar, stunning backsplash and a spacious pantry! The kitchen conveniently overlooks the large family room, perfect set-up for entertaining. The sunroom offers a bright and airy space with skylights and walls of windows, providing serene views of the pond! Full bathroom and bedroom on the 1st floor! Huge master includes striking double doors, walk in closet and beautiful private bathroom! Convenient 2nd story laundry! Versatile fully finished walk-out basement provides endless possibilities, with its own entrance to the backyard, it seamlessly blends indoor and outdoor living! New Andersen sliding glass doors lead to a private backyard retreat with a huge deck and patio area overlooking the pond! Sprinkler system and professional landscaping! Heated, tandem 3 car garage! Great location minutes to schools, shopping, restaurants, downtown Yorkville and the Fox River!
- Type:
- Single Family
- Sq.Ft.:
- 2,299
- Status:
- Active
- Beds:
- 4
- Year built:
- 2012
- Baths:
- 3.00
- MLS#:
- 12159332
ADDITIONAL INFORMATION
Rates have dropped great timing to come and check this gorgeous!!!beautifully front entrance that leads to a separate dining room and living room. This is a 4 bedrooms, 2.5 bathrooms, master bedrooms offers a walking closet, and a master bathroom with a separate shower and tub! Spacious hallway that leads to the rest of the upstairs bedrooms, with a main floor office that could be used a a guest bedroom, located in a corner lot with lots of potential to add a pool for the hot summer days, it offers comfort and convenience in a desirable neighborhood. Bring your fussy buyers to see this gem.Brand new roof ( 2 months old)
- Type:
- Single Family
- Sq.Ft.:
- 3,512
- Status:
- Active
- Beds:
- 4
- Year built:
- 2004
- Baths:
- 5.00
- MLS#:
- 12152837
- Subdivision:
- Heartland
ADDITIONAL INFORMATION
Welcome to your dream home, where every detail has been thoughtfully considered. This stunning home features a spacious and bright floorplan. The grand two-story foyer boasts a double-step tray ceiling and an elegant arched transom, leading to open-concept living and dining areas adorned with crown molding, a tray ceiling, chair rail, and wainscoting. The butler's pantry with a wine refrigerator flows into the gourmet kitchen, which features hardwood flooring, granite countertops, a ceramic-tiled backsplash, birch cabinets with crown molding, a large breakfast nook, a planning desk, and an island with a butcher block top and pendant lighting. Adjacent is the vaulted sunroom with hardwood floors, opening to a large deck perfect for entertaining. The open two-story family room showcases exquisite paneled wainscoting, a floor-to-ceiling fireplace, large windows with transoms, enhanced by a double staircase. The first floor also includes a convenient laundry room with a utility sink and new ceramic tile flooring (washer and dryer not included), a versatile first floor office or bedroom with crown molding and wainscoting, and a powder room. Upstairs, the primary suite offers a luxurious retreat with a double door entrance, tray ceiling, ceiling fan, massive dual walk-in closets, and a private bath with a jetted soaker tub, separate shower with ceramic tile, and dual vanity. Bedroom 2 is a guest suite with a private bathroom, while Bedrooms 3 and 4 share a Jack-and-Jill bathroom. All bedrooms feature ceiling fans, volume or tray ceilings, and ample closet space. The finished basement is a highlight, with a wet bar, recreation room, full bathroom, two additional rooms including a 5th bedroom and a separate playroom, and two large storage areas, perfect for gatherings. Additional features include a three-car attached garage, a whole house generator, and a wood deck with a metal pergola, overlooking a beautifully landscaped yard that backs to community trails. Located in the desirable Heartland community in Yorkville, enjoy access to a community pool, neighborhood trails, open spaces, parks, and excellent schools, with easy access to shopping, dining, and interstates, as well as nearby state parks, the Fox River, hiking trails, restaurants, theater and the states largest water park. This home is a must-see to fully appreciate its charm and vibrant community.
- Type:
- Single Family
- Sq.Ft.:
- 1,629
- Status:
- Active
- Beds:
- 4
- Lot size:
- 0.39 Acres
- Year built:
- 1998
- Baths:
- 3.00
- MLS#:
- 12154171
ADDITIONAL INFORMATION
Stunning split-level home in the desirable Greenbriar subdivision in Yorkville! This beautifully updated four bedroom, three bathroom single-family home boasts a Brick paver driveway, modern quartz countertops, custom cabinetry with a convenient spice rack, and sleek stainless steel appliances. Recent exterior updates include new siding, roof, gutters, AC, and windows, providing a perfect blend of style and functionality. The large backyard oasis, complete with a brick paver patio for relaxing and a shed for ample storage. Imagine endless hours of outdoor entertainment and relaxation in this serene setting. With its ideal location and impressive features, this property is a must-see for anyone looking for a comfortable and stylish living space.
- Type:
- Single Family
- Sq.Ft.:
- 2,260
- Status:
- Active
- Beds:
- 4
- Year built:
- 2022
- Baths:
- 4.00
- MLS#:
- 12135492
ADDITIONAL INFORMATION
POND IN THE FRONT YARD AND POND IN THE BACKYARD!!! This home is DREAMY! It's a blank canvas just waiting for your finishing touches. The kitchen has beautiful white cabinets, granite counters, stainless steel appliances which include a stunning double wall oven, and an island with seating for four. On one side of the kitchen you will find a spacious dining room and on the other is the family room with a fireplace and plenty of windows to let in lots of natural light. Upstairs you will find a HUGE primary suite with trey ceilings and a bathroom to fit all of your needs. The upstairs also boasts 3 more bedrooms, another full bathroom, a laundry room and a loft. If that's not enough...it also has a WALKOUT FINISHED BASEMENT with pond views for days!!! There is plenty of space downstairs to entertain and also has a bathroom with a gorgeous custom shower. I'm telling you this home has it all!
- Type:
- Single Family
- Sq.Ft.:
- 4,136
- Status:
- Active
- Beds:
- 4
- Year built:
- 2005
- Baths:
- 4.00
- MLS#:
- 12152605
- Subdivision:
- Grande Reserve
ADDITIONAL INFORMATION
Stunning spacious former Kensington model with its highly sought after floorplan is ready to be your new home! Perfect location poised on a beautiful corner lot and facing the park. Entering the home you will be impressed with the natural light, tall ceilings and display of impressive millwork. Gorgeous hardwood flooring has just been refinished on the entire first floor. The formal living room is graced with an abundance of windows shining light on the fireplace, and opening up to a dining room. Perfect area for a quiet sitting area. The recently updated kitchen is sure to delight whatever your culinary desires are! Gorgeous granite, stainless appliances and nice island for all of your creativity. This area opens nicely to a sunroom room and an expansive family room. The sunroom with its unique flat grass ceiling and inlayed ceramic flooring has SGD's leading to deck. A great butlers area set between the kitchen and family room is the perfect addition for entertaining. Impressive family room showcasing a stunning brick fireplace, and built-ins is ideal for any gathering. French doors open to a sun filled office/den area. As you make your way up the open stairway you will find a versatile loft area. Find builder decorated rooms filled with detail from adorable wainscot to gorgeous wallcoverings. Find 2 bedrooms separated by a Jack and Jill bath along with another full bath. You will not ever find a luxury master suite to surpass this one! Your own private retreat with anything you could wish for! Columns separate the sleeping area from the sitting/reading room complete with a fireplace, wet bar and refrigerator. Enormous walk-in closet along with luxury bath make it complete. All of this is located in the stunning Grande Reserve Community featuring a clubhouse, pools, walking paths and green space.
- Type:
- Single Family
- Sq.Ft.:
- 2,466
- Status:
- Active
- Beds:
- 4
- Lot size:
- 0.29 Acres
- Baths:
- 3.00
- MLS#:
- 12142276
- Subdivision:
- Grande Reserve
ADDITIONAL INFORMATION
Welcome home to the Cambridge at Heritage Groves at Grande Reserve. This stunning single-family home includes a flex room off the foyer that is an ideal home office or game room. Entertain friends and gather with loved ones in the family room while homemade meals cook in the adjoining gourmet kitchen with island. The formal dining space gives you more room to host parties. Upstairs, you'll find three spacious secondary bedrooms and a hall bath, or choose the loft option for more living space. Your luxury owner's suite includes a sprawling walk-in closet and dual vanity bath. The laundry room is conveniently located on the 2nd floor. A full unfinished basement is also included. Need more space for storage or your vehicles? The Cambridge includes a 3-car garage! Enjoy great community amenities with 3 community pools. playgrounds, pickleball courts, sports fields and on-site Grande Reserve Elementary. *Prices shown generally refer to the base house and do not include any optional features.
- Type:
- Single Family
- Sq.Ft.:
- 1,539
- Status:
- Active
- Beds:
- 3
- Year built:
- 2024
- Baths:
- 2.00
- MLS#:
- 12127369
- Subdivision:
- Heartland Meadows
ADDITIONAL INFORMATION
NEW CONSTRUCTION ~ READY NOW ~ WELCOME TO 811 ALEXANDRA LANE IN HEARTLAND MEADOWS ADULT COMMUNITY ~ LOCATED IN THE HEART OF YORKVILLE ~ THIS STYLISH RANCH OFFERS 1539 SF ~ LIGHT & AIRY INTERIOR WITH OPEN CONCEPT ~ 9' CEILINGS, VINYL PLANK FLOORING ~ WHITE DOORS & TRIM PACKAGE ~ YOU'LL LOVE THE KITCHEN WITH STYLISH WHITE MAPLE CABINETRY WITH SOFT CLOSE DRAWERS AND DOORS, CENTER ISLAND, GRANITE TOPS, DOUBLE PANTRY CLOSET, STAINLESS STEEL APPLIANCE PACKAGE & A SLIDING DOOR TO BACKYARD PATIO ~ THE MASTER INCLUDES A PRIVATE BATH WITH DUAL VANITY & LARGE WALK-IN CLOSET ~ ALL 3 BEDROOMS FEATURE WALL TO WALL CARPET OR OPTION TO UPGRADE ~ UPGRADED FRONT DOOR WITH GLASS SIDELIGHTS ~ SPACIOUS FOYER ~ MUDROOM/LAUNDRY ROOM INCLUDES BUILT-IN UTILITY SINK & CABINET ~ THIS HOME FEATURES A PARTIAL BASEMENT FOR FUTURE LIVING OR STORAGE SPACE ~ THE 2-CAR GARAGE IS FULLY INSULATED, DRYWALLED & PAINTED WITH ATTIC ACCESS, & HAS A GARAGE DOOR OPENER & CONCRETE DRIVE ~ ENJOY A MAINTENANCE FREE LIFESTYLE WITH NO YARD WORK OR SHOVELING ~ CONVENIENTLY LOCATED & WALKING DISTANCE TO SHOPPING, DINING, THEATER, PUBS, PARKS, TRAILS & SO MUCH MORE ~ THIS CHARMING SUBDIVISION FEATURES 46 HOMES ~ ONLY 3 (TO BE BUILT) HOMES REMAINING IN THIS 55 YEARS & OVER ADULT COMMUNITY ~ THIS BUILDER/DEVELOPER OFFERS CUSTOM FEATURES WITH AN IN-HOUSE ARCHITECT TO ASSIST IN CUSTOMIZING YOUR DREAM HOME ~ 5 MODELS TO CHOOSE FROM RANGING FROM 1,232-1,624 SQ FT WITH SLAB, PARTIAL, OR FULL BASEMENT OPTIONS ~ (PHOTO OF 838 ALEXANDRA LN, WHICH IS ALSO A TUCSON MODEL. THE FLOOR PLAN IS FLIPPED, SOME PIC'S ARE VIRTUALLY STAGGED, & SOME FEATURES MAY VARY.) MAKE YOUR MOVE TO HEARTLAND MEADOWS IN YORKVILLE TODAY!
- Type:
- Single Family
- Sq.Ft.:
- 2,250
- Status:
- Active
- Beds:
- 3
- Lot size:
- 0.3 Acres
- Baths:
- 2.00
- MLS#:
- 12106000
- Subdivision:
- Timber Ridge Estates
ADDITIONAL INFORMATION
FULL DEEP POUR LOOKOUT BASEMENT, Cathedral Ceiling Great room - Backs to Nature Area - Maple Ranch - Looking for the DREAM ranch style home? You found it! The BIG center foyer greets you home to an open concept layout that will have you wondering what you waited for. The big great room is open to the kitchen and dining area. The den/study is the perfect hideaway spot to get some work done or watch your favorite tv show. The split bedroom allows the owners privacy in a spacious retreat with dual walk-in closets and a spa like bath. The guest/secondary bedrooms are on the opposite side of the home and have a full bath. This is it... the perfect ranch home!
Open House:
Saturday, 1/4 6:00-9:00PM
- Type:
- Single Family
- Sq.Ft.:
- 3,608
- Status:
- Active
- Beds:
- 4
- Baths:
- 4.00
- MLS#:
- 12105981
- Subdivision:
- Timber Ridge Estates
ADDITIONAL INFORMATION
Save $$ on one of our Phase I home sites while supplies last. NOW PRE-SELLING PHASE II - great home site availability to choose from... TO BE BUILT! Welcome to Timber Ridge Estates! A private wooded enclave of oversized home sites ranging from 1/3 to over 1/2 acre homesites. Cul-de-sacs, rolling terrain and both wooded and clear home sites located in the heart of Yorkville, just minutes from the riverfront parks, dining and nearby shopping. Our semi-custom homes offer lots of choices and no cookie-cutter homes. 8 Floor plans to choose from offering both ranch and 2-story homes. **FULL DEEP POUR WALKOUT BASEMENT, Cathedral Ceiling in Master Bedroom, Fireplace in Family Room - HUGE LOT - The Birch - Need more room for your growing family? You found it in this spacious 4-to-5-bedroom home. A living/dining room greet your guests, and flow into the enormous kitchen/breakfast area, open to the large family room. A first-floor den can be made into an optional 5th bedroom to allow a 1st floor in-law suite with a full bath. The first-floor laundry/mud room works well for everyday family entry/storage. A unique 2nd floor allows for BIG bedrooms and a loft/study area, great for homework or gaming station. The owner's bedroom features a unique retreat/sitting room, which can convert to an optional 5th bedroom on the 2nd floor. This home offers as many as 6 bedrooms and there's lots of flexibility with the design.
Open House:
Saturday, 1/4 6:00-9:00PM
- Type:
- Single Family
- Sq.Ft.:
- 1,784
- Status:
- Active
- Beds:
- 3
- Baths:
- 2.00
- MLS#:
- 12105969
- Subdivision:
- Timber Ridge Estates
ADDITIONAL INFORMATION
Save $$ on one of our Phase I home sites while supplies last. NOW PRE-SELLING PHASE II - great home site availability to choose from... TO BE BUILT! Welcome to Timber Ridge Estates! A private wooded enclave of oversized home sites ranging from 1/3 to over 1/2 acre homesites. Cul-de-sacs, rolling terrain and both wooded and clear home sites located in the heart of Yorkville, just minutes from the riverfront parks, dining and nearby shopping. Our semi-custom homes offer lots of choices and no cookie-cutter homes. 8 Floor plans to choose from offering both ranch and 2-story homes. **FULL DEEP POUR WALKOUT BASEMENT - Cathedral Ceiling Great Room - BIG Lot - The Poplar - Look no further for the perfect home to downsize into. Split bedroom layout with owner's bed/bath away from the secondary bedrooms. Convert the 4th bedroom into a study or formal dining room if you prefer.
- Type:
- Single Family
- Sq.Ft.:
- 3,278
- Status:
- Active
- Beds:
- 4
- Lot size:
- 0.32 Acres
- Baths:
- 3.00
- MLS#:
- 12105929
- Subdivision:
- Timber Ridge Estates
ADDITIONAL INFORMATION
FULL DEEP POUR WALKOUT BASEMENT - Backs to Mature Woods - The Elm - The Elm is AMAZING! If you want a "wow" house, you've found it! The spacious 2-story foyer is flanked by a formal living room and dining room. The first floor den is big and can be converted into a 5th bedroom on the first floor, perfect for in-law suite. The dramatic 2-story family room is open to the dining area and kitchen space, featuring a large island and a walk-in pantry! The 1st floor laundry is big and offers lots of flexible work space and storage. Big secondary bedrooms with a hall bath give space for all. The owner's retreat offers optional tray or cathedral ceilings to continue the wow factor. The master bath and giant walk-in closet complete this awesome home!
Open House:
Saturday, 1/4 6:00-9:00PM
- Type:
- Single Family
- Sq.Ft.:
- 3,115
- Status:
- Active
- Beds:
- 4
- Lot size:
- 0.35 Acres
- Baths:
- 3.00
- MLS#:
- 12105902
- Subdivision:
- Timber Ridge Estates
ADDITIONAL INFORMATION
Save $$ on one of our Phase I home sites while supplies last. NOW PRE-SELLING PHASE II - great home site availability to choose from... TO BE BUILT! Welcome to Timber Ridge Estates! A private wooded enclave of oversized home sites ranging from 1/3 to over 1/2 acre homesites. Cul-de-sacs, rolling terrain and both wooded and clear home sites located in the heart of Yorkville, just minutes from the riverfront parks, dining and nearby shopping. Our semi-custom homes offer lots of choices and no cookie-cutter homes. 8 Floor plans to choose from offering both ranch and 2-story homes. **FULL DEEP POUR LOOKOUT BASEMENT - Woods on side & back of yard - The Oak - Our most FLEXIBLE home design yet! This home really has it all, starting with a central foyer with formal dining room featuring a butler's pantry to one side and a study/den to the other side. The open concept family room to breakfast area/kitchen allows for families to gather together. The 2nd floor features secondary bedrooms with large walk-in closets. The best for last as the owner's suite includes TWO huge walk-in closets, optional cathedral ceilings and a spa like bath. Many custom options to make it perfect for you!
Open House:
Saturday, 1/4 6:00-9:00PM
- Type:
- Single Family
- Sq.Ft.:
- 3,797
- Status:
- Active
- Beds:
- 4
- Baths:
- 4.00
- MLS#:
- 12105885
- Subdivision:
- Timber Ridge Estates
ADDITIONAL INFORMATION
Save $$ on one of our Phase I home sites while supplies last. NOW PRE-SELLING PHASE II - great home site availability to choose from... TO BE BUILT! Welcome to Timber Ridge Estates! A private wooded enclave of oversized home sites ranging from 1/3 to over 1/2 acre homesites. Cul-de-sacs, rolling terrain and both wooded and clear home sites located in the heart of Yorkville, just minutes from the riverfront parks, dining and nearby shopping. Our semi-custom homes offer lots of choices and no cookie-cutter homes. 8 Floor plans to choose from offering both ranch and 2-story homes. **FULL DEP POUR WALKOUT BASEMENT - OVER 14,000 SF LOT - The Mulberry - Let this spacious home become your "forever home"! Designed for entertaining and day-to-day family life, the living dining room flow into the huge family room at the back of the home. Open concept allows the cooks in the kitchen to be part of the party. A first-floor den tucked away allows a quiet spot for working from home or homework. A walk-in pantry and first floor laundry help keep you organized on daily chores. The 2nd floor features big secondary bedrooms all with walk-in-closets and 2 full baths. A 2nd floor family room allows another casual gathering area. The owners retreat with full spa like bath and a walk-in-closet bigger than most bedrooms complete this stately home.
- Type:
- Single Family
- Sq.Ft.:
- 2,553
- Status:
- Active
- Beds:
- 4
- Lot size:
- 0.33 Acres
- Baths:
- 3.00
- MLS#:
- 12105493
- Subdivision:
- Timber Ridge Estates
ADDITIONAL INFORMATION
FULL DEEP POUR WALKOUT BASEMENT - Backs to woods! The Hickory - The elegant 2-story foyer greets your guests as they enter this distinctive 4 bedroom, 2.5 bath family home. A family dining room just adjacent to the spacious kitchen, open to the large family room makes this perfect for both entertaining and everyday living. A first-floor study is perfect for work from home days. A 2nd floor laundry located next to the hall bath. The owners retreat features a huge walk-in closet, and a master bath boasts a walk-in shower and double vanities. Many options to customize to your family's needs.
- Type:
- Single Family
- Sq.Ft.:
- 1,758
- Status:
- Active
- Beds:
- 3
- Year built:
- 2023
- Baths:
- 3.00
- MLS#:
- 12065051
- Subdivision:
- Grande Reserve
ADDITIONAL INFORMATION
Better than New! Barely an year old, beautiful end-unit surrounded by breathtaking green space with Spacious 1,758 sq ft townhome in Yorkville is ready for a new buyer! The D.R, Horton's Garfield townhome features 3 bedrooms, 2.1 bathrooms, a finished bonus room. Home has a large primary suite with a private bath, and 2 car garage and Highlights of the home include Luxurious kitchen with designer cabinets, convenient island for additional seating that comes with stainless-steel appliances! The open concept is inviting with great ventilation and the expansive kitchen island overlooks spacious dining and great rooms! The owners suite includes a walk-in closet and is wired for ceiling fan. The laundry room is conveniently located upstairs! A large finished lower level makes a great office, workout or family room. Home boasts of America's Smart Home Technology which allows you to monitor and control your home from the comfort of your sofa or from 500 miles away and connects to your home with your smartphone, tablet or computer. Some Builder Warranty is transferable.
- Type:
- Single Family
- Sq.Ft.:
- 2,500
- Status:
- Active
- Beds:
- 3
- Lot size:
- 0.77 Acres
- Year built:
- 2024
- Baths:
- 3.00
- MLS#:
- 12028489
- Subdivision:
- Whitetail Ridge
ADDITIONAL INFORMATION
Quality construction by McCue Builders. RANCH TO BE BUILT. Visit 537 Moose Lake Ave, North Aurora to tour model. Build your dream home in this golf course community. Breathtaking views from the spacious homesites. Impressive standard features included are gourmet kitchen with double oven, luxury vinyl plank floors, granite and staggered cabinets with crown molding. Luxury baths with included tile and soaking tub (per plan). Volume ceilings (per plan), full basement with plumbing rough in, custom molding and trim package. Exterior features include brick or stone facade (per plan) and hardy siding complete with landscape allowance. Craftsmanship at it's finest. Build to suit with your plans or builders plans. Photos are of model home and may consist of options not included in base price. See Builder for details on available options and customization. Several Homesites to choose from.


© 2025 Midwest Real Estate Data LLC. All rights reserved. Listings courtesy of MRED MLS as distributed by MLS GRID, based on information submitted to the MLS GRID as of {{last updated}}.. All data is obtained from various sources and may not have been verified by broker or MLS GRID. Supplied Open House Information is subject to change without notice. All information should be independently reviewed and verified for accuracy. Properties may or may not be listed by the office/agent presenting the information. The Digital Millennium Copyright Act of 1998, 17 U.S.C. § 512 (the “DMCA”) provides recourse for copyright owners who believe that material appearing on the Internet infringes their rights under U.S. copyright law. If you believe in good faith that any content or material made available in connection with our website or services infringes your copyright, you (or your agent) may send us a notice requesting that the content or material be removed, or access to it blocked. Notices must be sent in writing by email to [email protected]. The DMCA requires that your notice of alleged copyright infringement include the following information: (1) description of the copyrighted work that is the subject of claimed infringement; (2) description of the alleged infringing content and information sufficient to permit us to locate the content; (3) contact information for you, including your address, telephone number and email address; (4) a statement by you that you have a good faith belief that the content in the manner complained of is not authorized by the copyright owner, or its agent, or by the operation of any law; (5) a statement by you, signed under penalty of perjury, that the information in the notification is accurate and that you have the authority to enforce the copyrights that are claimed to be infringed; and (6) a physical or electronic signature of the copyright owner or a person authorized to act on the copyright owner’s behalf. Failure to include all of the above information may result in the delay of the processing of your complaint.
Yorkville Real Estate
The median home value in Yorkville, IL is $321,100. This is higher than the county median home value of $313,100. The national median home value is $338,100. The average price of homes sold in Yorkville, IL is $321,100. Approximately 79.87% of Yorkville homes are owned, compared to 18.86% rented, while 1.26% are vacant. Yorkville real estate listings include condos, townhomes, and single family homes for sale. Commercial properties are also available. If you see a property you’re interested in, contact a Yorkville real estate agent to arrange a tour today!
Yorkville, Illinois 60560 has a population of 20,503. Yorkville 60560 is more family-centric than the surrounding county with 42.76% of the households containing married families with children. The county average for households married with children is 42.61%.
The median household income in Yorkville, Illinois 60560 is $105,129. The median household income for the surrounding county is $101,816 compared to the national median of $69,021. The median age of people living in Yorkville 60560 is 34.5 years.
Yorkville Weather
The average high temperature in July is 83.9 degrees, with an average low temperature in January of 14.7 degrees. The average rainfall is approximately 37.9 inches per year, with 29.6 inches of snow per year.
