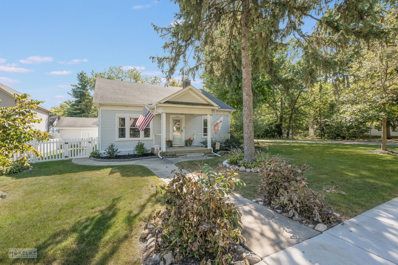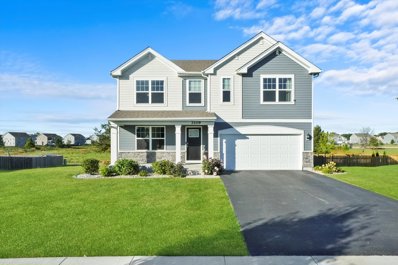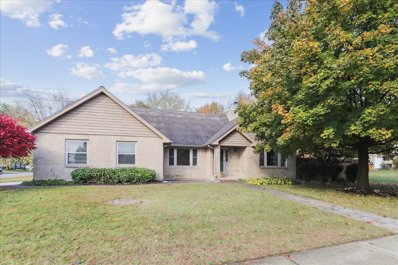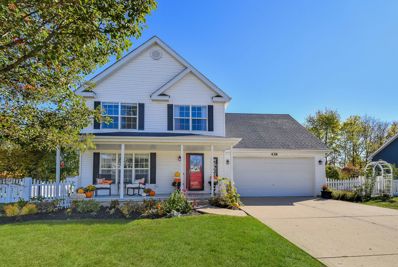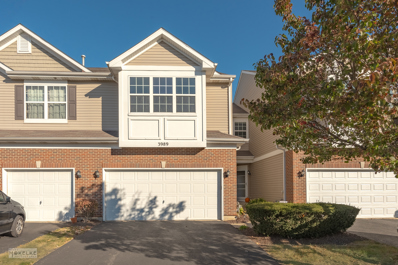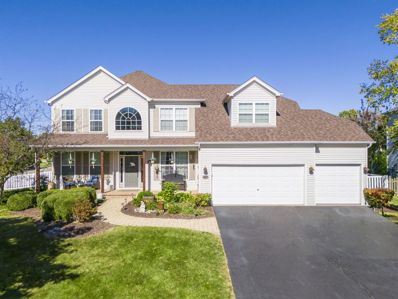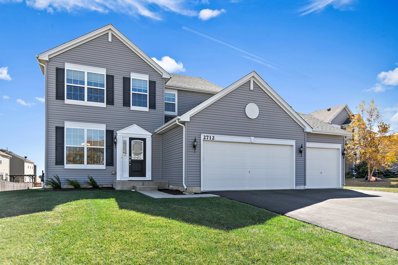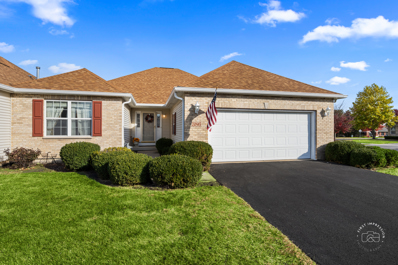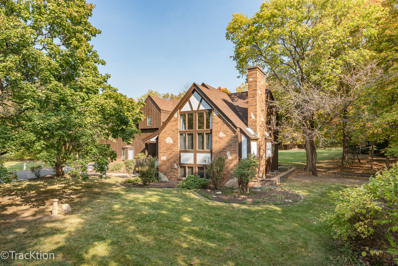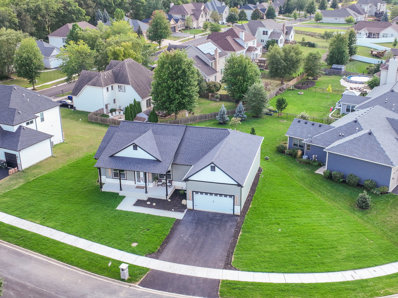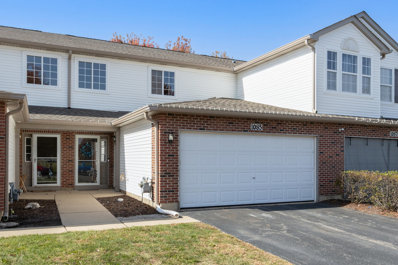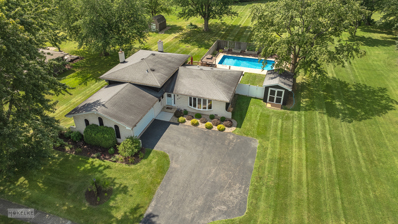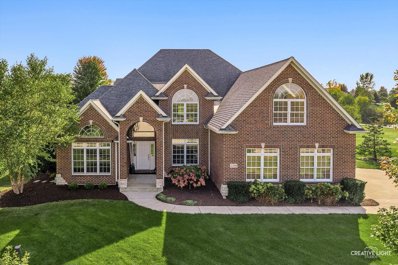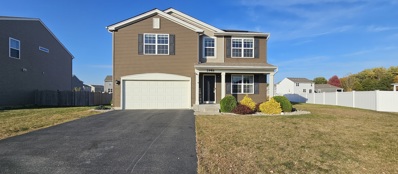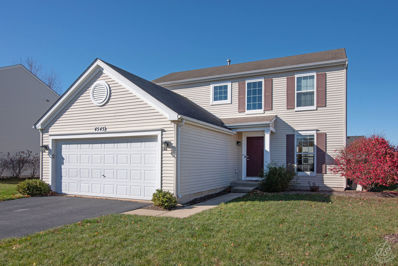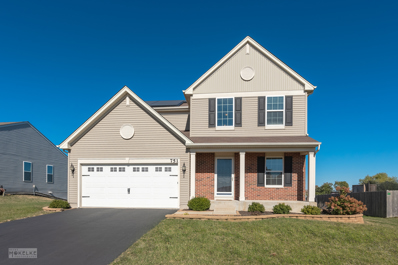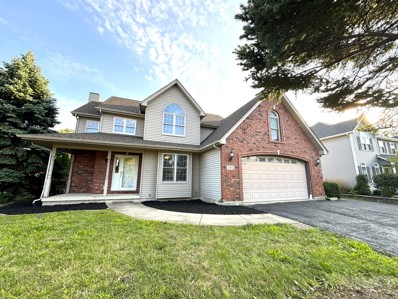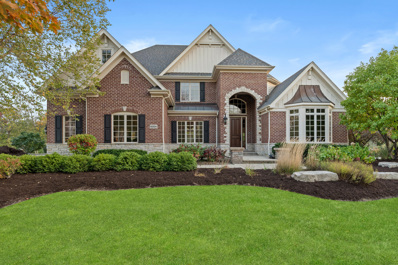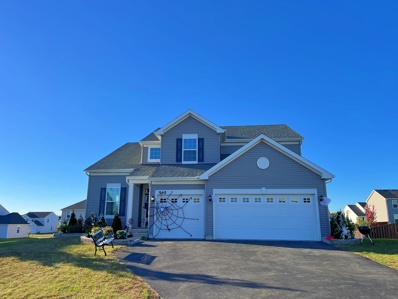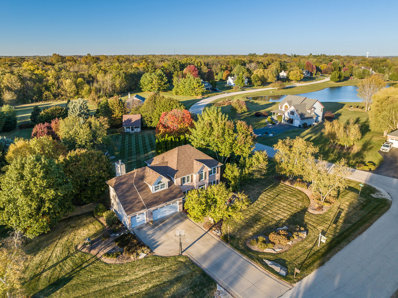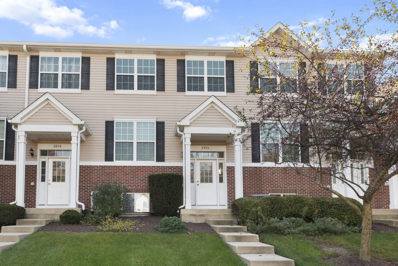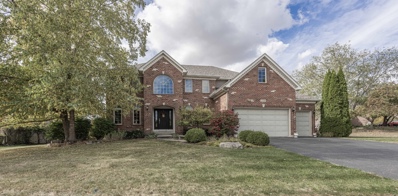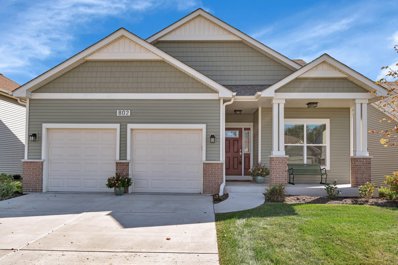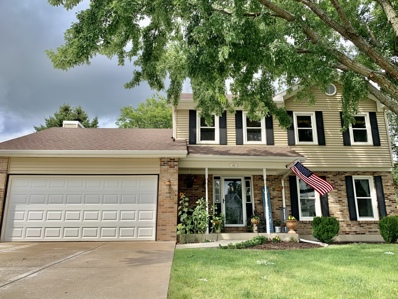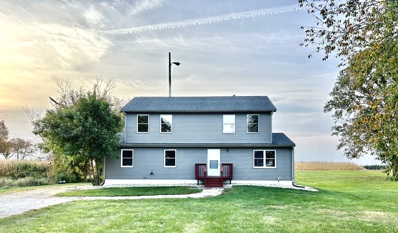Yorkville IL Homes for Sale
- Type:
- Single Family
- Sq.Ft.:
- 2,076
- Status:
- Active
- Beds:
- 5
- Lot size:
- 0.31 Acres
- Year built:
- 1900
- Baths:
- 3.00
- MLS#:
- 12199848
ADDITIONAL INFORMATION
COME AND GET IT! This cutie is much larger than it appears, sitting on almost a third of an acre and has up to 5 bedrooms, 2 on the main level and 3 on the second floor. All of the hard work has been done for you, by the same reputable contractor, this one is truly move-in condition yet it still has the charm of an older home! Fabulous location just blocks away from Yorkville's town square & historic downtown to easily access lots of the community festivities, plus there are views of the Fox River. There was more than $90k in improvements made between '20-'24, including the gorgeous Kitchen remodel with all sorts of things to love like the oversized crown molding on the cabinets that have soft close & dovetailed drawers, higher end appliances, lower cabinet molding to hide the under-cabinet lighting, super sharp subway backsplash, granite counters, it's fantastic! There is approximately $15k in no maintenance fencing that runs from the back door/side yard, through the 3-car garage, to the backyard that is fully fenced with a firepit and a stamped concrete patio, next to the all-new asphalt driveway including an extra parking pad. All new exterior doors, almost all new windows, loads of crown molding, all lighting has been refreshed, upgraded flooring, exterior & interior freshly painted, the list keeps going on!! The Master Bedroom is currently on the main level, showcasing double closets & a wood burning fireplace, next to a full Bathroom so this could make a related living situation possible. There is another Master Bedroom option on the second floor with an attached half Bathroom but this space could also be a great Rec Room for the upper level. The main floor Living Room is large enough that it could be used for multiple purposes- play space, home library, formal Dining Room, craft area, lots of options to fit your needs. Check out the reasonable taxes too!
- Type:
- Single Family
- Sq.Ft.:
- 3,500
- Status:
- Active
- Beds:
- 4
- Year built:
- 2020
- Baths:
- 5.00
- MLS#:
- 12199040
- Subdivision:
- Grande Reserve
ADDITIONAL INFORMATION
Welcome Home! Step into this exquisite, move-in ready home, built in 2020 and recently customized with luxurious upgrades throughout. Spanning over 3,500 square feet, this one-of-a-kind single-family hybrid offers exceptional versatility, making it ideal for multifamily living. The open floor plan features 5 spacious bedrooms, including two elegant owner suites, and a generous loft that adds extra living space. With 5 bathrooms, including 3 full baths adorned with quartz and granite countertops, you'll enjoy both style and functionality. Two fully equipped laundry rooms and two custom kitchens-each showcasing high-end finishes, stainless steel appliances, and premium cabinetry-make this home a chef's dream. Enjoy cozy evenings by the two beautiful fireplaces, and revel in the luxury of waterproof laminate flooring and porcelain-tiled bathrooms. The heated garage, complete with epoxy flooring, provides a stylish and comfortable space for your vehicles and projects, regardless of the season. This home is not only stylish but also smart! With remote entry locks, a Wi-Fi garage opener, a smart water softener with emergency shut-off, a smart sump pump, and a multistage reverse osmosis drinking water filtration system, you'll experience modern convenience at its best. Professionally landscaped, this stunning residence is situated on a premium cul-de-sac lot with a lookout basement that backs onto a scenic walking trail. Located in the desirable Grande Reserve community, you'll have access to fantastic amenities, including a clubhouse with three pools, a playground, and an on-site elementary school. Don't miss your chance to own this remarkable home that perfectly combines luxury, comfort, and convenience!
$394,900
501 Teri Lane Yorkville, IL 60560
- Type:
- Single Family
- Sq.Ft.:
- 2,429
- Status:
- Active
- Beds:
- 4
- Lot size:
- 0.4 Acres
- Year built:
- 1990
- Baths:
- 3.00
- MLS#:
- 12197884
- Subdivision:
- Foxfield
ADDITIONAL INFORMATION
Wow! Welcome to this beautiful home with so many updates and amenities. There is beautiful hardwood flooring throughout. The A/C is only 2 years old and roof was replaced in 2017. Sump pump and back-up are just 2 years old. Seller states sump pump hasn't run for 4 years due to excellent run off on lot. Windows have all been replaced. You will love the kitchen with newer (2 years) refrigerator, oven range and dishwasher. The kitchen has an island perfect for cooking and just hanging out. The garage is a true 2.5 car with plenty of room for storage and even a pick-up truck! There is a convenient mud room accessed from the garage. The washer and dryer are included and are just 6 years old. The 4th bedroom is on the first floor and there is a full bath adjacent. Perfect for related living. You will love the large living room that features a 2 sided fireplace shared with the large family room. The master bedroom features a whirlpool tub and also a private bath with a tub and vanity. Wait until you see the basement! There is a huge amount of storage and also a finished game room and recreation room. The yard is so pretty. It's over 17,000 sq. ft. There is a firepit with seating and 2 koi ponds. In addition there is a 600 sq. ft. fenced area for dogs that is accessed through a doggie door meant to accommodate small and medium dogs. How cool is that? What a gem! Seller has priced this home well below the comps.
Open House:
Saturday, 11/23 7:30-9:30PM
- Type:
- Single Family
- Sq.Ft.:
- 1,825
- Status:
- Active
- Beds:
- 4
- Lot size:
- 0.26 Acres
- Year built:
- 2002
- Baths:
- 2.00
- MLS#:
- 12198363
- Subdivision:
- Greenbriar
ADDITIONAL INFORMATION
Your dreams have come true with this showstopper home! From the captivating front porch to the back outdoor living space this home is sure to amaze you with its perfection. Welcome to timeless warmth and yet light and airy feel upon entering. The living room has a stunning antique fireplace with a custom built surround accented with brick. Both the living and dining rooms have large windows that display the beautiful landscaping. The newly renovated kitchen is incredible! Gorgeous cabinetry offers plenty of storage along with display cabinets and shelves. Farm style sink compliments the stunning granite, and the island is perfect for preparing meals or just having that morning coffee. Nice stainless appliances for a classic look. Attention to detail and adding character is the quality millwork and brick accent walls. Sliding glass door leads out to the expansive composite deck and pool area perfect for relaxation time. The first floor has the newly refinished hardwood floors that adds wonderful contrast to the trim. Second floor offers a Primary suite with plenty of room featuring a dramatic vaulted ceiling, barn door for privacy and walk-in closet organized with closets by design. Two additional bedrooms with plenty of closet space and all with nice natural light. The 4th bedroom is versatile and offers the perfect area to be a second floor family room if desired. If this is not enough... check out the basement! Newly carpeted and offering space for a recreation room along with an office/play area or craft room leaving a generous amount of unfinished area for storage. The landscaping at this home offers great views from every room and is just spectacular with a tree lined lot for privacy and the white picket fence finishes the perfect picture! Just imagine yourself watching the sun come in this idealistic setting. Need extra outdoor storage? This home provides a large shed to accommodate the best of toys. You will not be disappointed in this impressive home offering a pleasant surprise of detail around every corner.
$295,000
3989 Evans Court Yorkville, IL 60560
- Type:
- Single Family
- Sq.Ft.:
- 1,489
- Status:
- Active
- Beds:
- 3
- Year built:
- 2007
- Baths:
- 3.00
- MLS#:
- 12197036
- Subdivision:
- Grande Reserve Commons
ADDITIONAL INFORMATION
SIMPLY STUNNING!!! This Open Concept Townhouse has been recently Updated including New Light Fixtures, New Ceiling Fan, New Stairway Spindles, Freshly Painted Interior, and New Sliding Glass Door in Shower. The Kitchen has Upgraded Cabinetry, Granite Countertops, Ceramic Tile Flooring, Recessed Lighting and Stainless Steel Appliances. The Living Room and Dining Room have Engineered Hardwood Floors with a New Ceiling Fan. The Stairway has upgraded Spindles leading to a Loft with floor outlets for desk space. The Master Bedroom Suite is huge at 19x19! It includes a ceiling fan, Walk-In Closet and Private Bathroom. The Master Bath has Double Sinks, Soaking Tub, New Glass Shower Door, Linen Closet and Ceramic Tile Flooring. There are Two Additional nice sized Bedrooms with Ample Closet Space. There is a Full Unfinished Basement that offers fantastic storage space or is just waiting for you to create a gaming space! Quick Close Possible.
- Type:
- Single Family
- Sq.Ft.:
- 2,780
- Status:
- Active
- Beds:
- 4
- Lot size:
- 0.28 Acres
- Year built:
- 2005
- Baths:
- 3.00
- MLS#:
- 12191881
- Subdivision:
- Rivers Edge
ADDITIONAL INFORMATION
Welcome home to this beautiful move-in ready home on a corner lot in Rivers Edge of Yorkville! This gorgeous, fully updated, 5 Bedroom, 2 1/2 bath, 3-car garage home boasts almost 3,000 square feet of above grade space with hardwood floors throughout and a full finished basement! This home features a beautifully updated kitchen, recently updated in 2022 with custom cabinetry, large island and breakfast bar, quartz countertops, tile backsplash, and stainless-steel appliances! The kitchen also features a large dining space with sliding glass door leading to large patio. The open concept floor plan flows seamlessly into the spacious family room with brick fireplace. Convenient first floor laundry room is adjacent to mudroom and powder room which lead to the 3-car garage. Upstairs you'll find an exceptional master suite with walk-in closet, seating area, and large master bath with brand new vanity and quartz countertops. Three spacious bedrooms and a spa full bath with new quartz countertops complete the upper level. This home also features a 1st floor office space with French doors, dining room, and a fully finished basement with large recreational room, a 5th Bedroom, and plenty of storage! New recessed LED lighting, ceiling fans, backyard fence, and Gazebo. Enjoy relaxing and entertaining in your fully fenced backyard featuring paver patio and brand-new gazebo! The property is situated across the street from the neighborhood park and playground and is adjacent to the Hoover Forest Preserve and just minutes from all that downtown Yorkville has to offer!
- Type:
- Single Family
- Sq.Ft.:
- 2,447
- Status:
- Active
- Beds:
- 4
- Year built:
- 2016
- Baths:
- 3.00
- MLS#:
- 12189373
- Subdivision:
- Windett Ridge
ADDITIONAL INFORMATION
Welcome to your ideal home in the heart of Yorkville! This spacious 4-bedroom, 2.5-bathroom gem offers 2,447 square feet of thoughtfully designed living space. Whole house painted in 2021. Located in a serene area, you'll enjoy easy access to shopping, dining, entertainment, Whitetail Ridge Golf Course, community parks, and scenic trails. As you enter, you'll be greeted by an open-concept living and dining area that flows into a light and airy family room & kitchen. Such a great space to gather with your family & friends! The kitchen features a center island and pantry. The main floor also includes a convenient laundry room, a versatile office space with double glass doors & built in shelving, and a half bath. Relax upstairs in your master bedroom retreat featuring 2 walk-in closets and a luxurious attached full bath. There are 3 additional generously-sized bedrooms with walk-in closets, and a 2nd full bath. The full unfinished English basement offers endless possibilities for customization to suit your needs and already has rough-in plumping for a bath. Step outside to the wood deck off the kitchen, ideal for outdoor relaxation, and take advantage of the extra storage space in the new backyard shed, added in 2023. A 3-car garage provides ample parking and storage, complete with a new garage door opener installed in 2024. Recent updates include a new kitchen sink and faucet, microwave, and sump pump, all added in 2024. Don't miss the chance to call 2712 Phelps Court you new home!
Open House:
Saturday, 11/23 6:00-8:00PM
- Type:
- Single Family
- Sq.Ft.:
- 1,529
- Status:
- Active
- Beds:
- 2
- Year built:
- 2005
- Baths:
- 3.00
- MLS#:
- 12195010
- Subdivision:
- Prairie Garden
ADDITIONAL INFORMATION
Discover a fantastic opportunity to own this beautifully maintained custom ranch townhome in the highly sought-after Prairie Gardens 55+ community! This end-unit home offers a welcoming open floor plan with abundant natural light. The spacious family room features vaulted ceilings, recessed lighting, ceiling fan, and a beautiful brick gas fireplace (instant on by a switch). The well-appointed eat-in kitchen boasts loads of upgraded cabinetry, a pantry, stainless steel appliances, and a sliding door that leads to a large patio. The vaulted ceiling master suite includes a walk-in closet, and a full bathroom with double sinks and linen closet. A second bedroom, perfect for guests or a home office, is located on the opposite side of the home along with a second full bathroom. Additional highlights include a convenient first-floor laundry room complete with a washer, dryer, and utility sink. The expansive finished basement significantly extends the living space, featuring a third bathroom with a luxurious Whirlpool tub and ample storage! Perfect for entertaining, this lower level boasts a stunning, oversized wet bar crafted from beautiful wood, offering plenty of room for gatherings and relaxation. It's like no other! Other features: oak hardwood floors throughout much of the first floor, an interior sprinkler system. The expanded attached two-car garage includes a bump-out for extra storage. Recent updates: new roof 2023, repaved sidewalks and streets in June 2024, driveway repaving, and updated landscaping in 2024. Exterior maintenance is included, ensuring carefree living. Close to shopping and dining, this one-owner home offers the perfect blend of convenience and tranquility. Don't miss out!
- Type:
- Single Family
- Sq.Ft.:
- 2,522
- Status:
- Active
- Beds:
- 4
- Lot size:
- 1.03 Acres
- Year built:
- 1978
- Baths:
- 3.00
- MLS#:
- 12149685
- Subdivision:
- Timber Creek
ADDITIONAL INFORMATION
Welcome to 79 Timbercreek Drive East, just a short drive to everything Yorkville has to offer! If you're a car enthusiast or need space to store your toys, this is the home for you with its heated and air conditioned oversized 2-car attached garage plus an additional 24 x 32 outbuilding equipped with electric...WOW! Set on a serene 1-acre lot, nestled beside a tranquil creek offering an escape from the hustle bustle of everyday life, this unique multilevel floor plan has room to roam. Your two separate living spaces include a living room with impressive volume ceilings that give an expansive feel along with large windows allowing natural light to flood the space plus a lower-level family room adorned with built-in features each room enhanced with a fireplace. The main level offers a large eat-in kitchen overlooking the picturesque tree-lined backyard with sliding door access to your private deck, a huge dining room for all your entertaining needs and a convenient 1/2 half bath and laundry room. Open and airy describes the floating staircase that guides you to its 4 spacious bedrooms, specifically the master with its own private full bath and walk-in closet plus a full shared main bath just down the hall. Talk about storage galore, you've got it here with a sub-basement and generous closet spaces. Come add your updates and personal touches, live here and make it a wonderful life!
- Type:
- Single Family
- Sq.Ft.:
- 2,139
- Status:
- Active
- Beds:
- 4
- Lot size:
- 0.35 Acres
- Year built:
- 2024
- Baths:
- 3.00
- MLS#:
- 12195752
- Subdivision:
- Country Hills
ADDITIONAL INFORMATION
~BRAND NEW CONSTRUCTION & READY FOR OCCUPANCY NOW! ~ Be the FIRST OWNER of this BEAUTIFUL RANCH HOME!~ This 4 bed, 2.5 bath, CUSTOM-BUILT is nestled in the coveted Country Hills Subdivision with NO HOA, NO SSA fees & surrounded by other custom homes, NO COOKIE CUTTER HOMES HERE! This home was designed with meticulous attention to detail and seamlessly blends modern luxury with classic charm. The COVERED FRONT PORCH sets the stage for the elegance that lies within. As you step inside, you'll be captivated by the SOARING 10-FOOT CEILINGS and sleek recessed lighting that enhance the home's open, airy feel. At the heart of the home is the GORMET KITCHEN designed for both cooking and entertaining with a MASSIVE CENTER ISLAND, range hood, pot filler, and luxurious finishes including a porcelain tile backsplash and quartz countertops. The MASTER SUITE is a sanctuary of relaxation, featuring a spa-like bathroom with an oversized shower, frameless glass door, double vanity with LED mirror, and a stunning chandelier. The expansive FULL SEMI-FINISHED BASEMENT (with bathroom rough in) offers an additional 2,000 sq. ft. of versatile space, ready to be customized to fit your lifestyle & needs...IN-LAW ARRANGEMENT, ADDITIONAL BEDROOMS or ENTERTAINMENT/HOBBY SPACE? You have PLENTY OF SPACE to make it happen! Outside, enjoy the tranquility of a COVERD DECK and fully sodded yard, perfect for outdoor living and entertaining. This home is packed with PREMIUM UPGRADES that you need to see to believe. Built by the reputable ZR Builders of Yorkville, IL this home comes with a 1-year warranty, reflecting the builder's pride in their quality craftsmanship. Located just minutes from popular attractions like Raging Waves Water Park, downtown Yorkville, the Fox River, and the Bicentennial Riverfront Walk, as well as top-rated *Yorkville CUSD #115 schools*, this home offers the perfect balance of luxury, convenience, and community.
- Type:
- Single Family
- Sq.Ft.:
- 1,414
- Status:
- Active
- Beds:
- 2
- Year built:
- 2004
- Baths:
- 3.00
- MLS#:
- 12195698
ADDITIONAL INFORMATION
Welcome to this beautiful 2-bedroom, 2.5-bath townhome located in the heart of Yorkville. As you step in to the first floor, you will find an open-concept living space perfect for entertaining, complete with convenient first-floor laundry and a half bath. Upstairs, you'll find two spacious bedrooms, including a primary suite with a spacious walk-in closet and two full bathrooms. Enjoy the ease of parking with a 2-car garage and a spacious driveway. Located just minutes from walking trails, shopping, schools, and parks, this townhome combines comfort, style, and convenience. Don't miss your chance to call this home!
- Type:
- Single Family
- Sq.Ft.:
- 2,102
- Status:
- Active
- Beds:
- 3
- Lot size:
- 0.42 Acres
- Year built:
- 1978
- Baths:
- 3.00
- MLS#:
- 12192308
- Subdivision:
- Countryside
ADDITIONAL INFORMATION
You are going to LOVE coming home to this move-in condition 3 bedroom home, boasting 3 full baths, and offering over 2,100 sq ft of updated living space! This Countryside beauty is located on a spectacular .42 acre lot backing to open green space, and highlighted by a luxurious 16' x 32' in-ground pool that will be waiting for you next summer! The pool area is privacy fenced and has raised garden beds, but the yard extends well beyond the fence. The spacious living and dining rooms have been updated with fresh paint, recessed lighting, and easy care LVP flooring. The generous eat-in kitchen, overlooking the family room, has raised panel oak cabinetry with updated hardware, tile flooring, updated granite counters, and newer stainless steel appliances. The sliding glass door from the kitchen leads to a 18' x 16' raised deck built in 2023, a '15 x 21' ground level concrete patio added in 2021 that's ideal for grilling, the awesome pool in-ground with a deep-end, and a large, not to be missed, drive-in garden shed just freshly painted! The upper bedroom level includes 3 bedrooms and 2 full baths! The generous Master Bedroom has dual closets, and a private bath with a step-in shower. The two secondary bedrooms share a refreshed full bath with a tub-shower combination. The lower level family room boasts a wall of south facing windows for beautiful natural lighting, a brick wood-burning fireplace with a mantle, perfect for holiday decorating! Nearby is a full bath with a separate shower and totally cool retro tile flooring! Next is access to the light and bright utility room with storage closets, laundry area and access to the attached garage. The home offers an extra deep 2.5 car attached garage which is accessed by a large blacktopped driveway for extra parking! The 16' x 32' pool was professionally inspected in early October, prior to being professionally closed, offering you a worry free spring opening! The pool liner was replaced in 2020. Countryside subdivision, with it's large community green spaces, is in a premier location on the north side of Yorkville, offering easy access to I-88, and walkable to all types of dining, movies, churches and oh so close to nearby shopping! Move fast, call to schedule your showing today and you could be in your new home by the Holidays!
- Type:
- Single Family
- Sq.Ft.:
- 3,800
- Status:
- Active
- Beds:
- 4
- Lot size:
- 1.05 Acres
- Year built:
- 2004
- Baths:
- 4.00
- MLS#:
- 12186080
- Subdivision:
- Fields Of Farm Colony
ADDITIONAL INFORMATION
Welcome to luxurious living in this fully custom traditional all brick & stone 3800 sq ft home w/side load 3 car garage sitting on 1.05 acres with walking trail & pond views in desirable estate lot neighborhood of Fields of Farm Colony. This beautiful southern exposed open concept home offers a two story great room with natural light showcasing the floor to ceiling brick gas log fireplace. Huge chef kitchen w/BRAND NEW quartz countertops & expansive breakfast bar, newer SS appliances, walk-in pantry & breakfast nook opening to a covered patio. Spacious first floor primary suite w/walk-in closet, en-suite bathroom includes dual sink & makeup vanity, linen closet, jet tub & separate shower. In addition, first floor offers expansive executive office facing elegant dining room with seating for twelve. Updated first floor laundry room w/beautiful maple cabinetry, drop zone, utility sink, & huge closet & electric and gas hook-up for washer & dryer. First floor also includes unique craft/playroom. Second story offers three spacious bedrooms, 2 full baths & catwalk to second home office/bonus room w/skylight. New lighting throughout interior home & new exterior lighting. 2000 sq ft basement outfitted for a workshop, w/2 new HVAC units, 2nd electric panel, owned water softener, & shelving that offers so much storage! Updated landscaping provides a private backyard enclave. Neighborhood amenities include walking trails throughout neighborhood and three stocked fishing ponds. This freshly painted home is move in ready!
- Type:
- Single Family
- Sq.Ft.:
- 2,862
- Status:
- Active
- Beds:
- 4
- Year built:
- 2016
- Baths:
- 3.00
- MLS#:
- 12118038
- Subdivision:
- Grande Reserve
ADDITIONAL INFORMATION
Rare opportunity to own in The Grande Reserve! Enjoy Summertime and morning coffee on the front porch of this beautiful home. Featuring 4 bedrooms and 2/1 full bathrooms. Extra large loft area on the second floor. This home boast large bedroom and closet sizes compared to other near by homes or even new construction! Master suite is large with in-suite full bathroom with a large standing shower. The master suite also includes two large walk-in closets with plenty of room! This home has a spacious kitchen with plenty of cabinets, counter space, large island, stainless steel appliances and easy access to brick patio, great for entertaining during gatherings. Enjoy some great spacing from homes behind you with some nature surrounding. The washer and dryer are on the main level. Save on your electricity bill with new solar panels installed! Home also has a radon system, smart thermostat and a new sump pump. Easy access to Route 34/Ogden, i88 highway, shopping, restaurants, Downtown Oswego, Raging Waves Waterpark, Blackberry Oaks Golf Course, parks and minutes away from Grande Reserve Elementary School. Enjoy community privileges like private pool and clubhouse access.
- Type:
- Single Family
- Sq.Ft.:
- 1,728
- Status:
- Active
- Beds:
- 3
- Lot size:
- 0.29 Acres
- Year built:
- 2006
- Baths:
- 3.00
- MLS#:
- 12193493
- Subdivision:
- Bristol Bay
ADDITIONAL INFORMATION
Beautifully Updated Home in Desirable Neighborhood! Move-In Ready! This stunning home is located in a highly desirable neighborhood and offers numerous updates, including new flooring, upgraded appliances, modern fixtures, and fresh paint throughout. The spacious eat-in kitchen features a large island, perfect for cooking and entertaining. The spacious primary bedroom includes a private ensuite bath and walk in closet. The full unfinished basement is ready for your personal touch. Enjoy outdoor living in the fully fenced backyard situated on a corner lot, offering privacy and SO much space. As part of a vibrant community, Bristol Bay Subdivision offers many fine amenities such as a clubhouse, swimming pool, parks & an Elementary School nearby. With all these upgrades and amenities, this home is truly move-in ready. Don't miss out on this exceptional opportunity!
- Type:
- Single Family
- Sq.Ft.:
- n/a
- Status:
- Active
- Beds:
- 3
- Lot size:
- 0.27 Acres
- Year built:
- 2016
- Baths:
- 3.00
- MLS#:
- 12191800
- Subdivision:
- Windett Ridge
ADDITIONAL INFORMATION
Location, location, location! Tucked away at the back of the subdivision with minimal traffic, overlooking a beautiful pond and then open fields, this lightly used one owner home has a state of the art, owned (not leased) Tesla home power system that is sure to impress. This model has all the right builder upgrades including the Level 3 elevation that is not only super cute but it gives you a tasteful backsplash of brick on the full, functional front porch that is perfect to catch sunsets; loads of natural light from the added Bay window in the Dining Room, the 2 extra windows that flank the easy to use fireplace, and the look-out English Basement that makes finishing that level even more appealing; lots of recessed lighting in the Kitchen & Family Rooms; large step-in shower & comfort height, double bowl vanity in the ensuite Master Bathroom; Level 2 cabinetry throughout the entire house; super handy utility sink in the first floor Laundry Room; the list keeps going! Since the current owners had this home built, they have continued to improve the property by adding such features as the 9.6KW Tesla solar panel system with 2 Tesla Powerwalls which can run the entire house for days in the case of a power outage (better than a backup generator) and has been producing more electricity than the Sellers consume so they've been receiving a credit from ComEd most months, Tesla EV charger that can be adapted for any brand electric vehicle, new Bosch dishwasher in 2023 that matches the rest of the stainless steel Kitchen appliances, added a whole house humidifier that not only assists our bodies in the dry winter months but also helps to keep the hardwood floors from movement, lots of custom blinds and draperies, installed a classic white subway tile backsplash in the Kitchen, water softener, Nest thermostat, storm door, etc. Please note that the special assessment is scheduled to be paid off in 2031, most of the furniture in the home is negotiable, and make sure to read the photo remarks as there is a lot of additional information provided. This house is a winner!
- Type:
- Single Family
- Sq.Ft.:
- 2,250
- Status:
- Active
- Beds:
- 3
- Lot size:
- 0.3 Acres
- Year built:
- 1997
- Baths:
- 4.00
- MLS#:
- 12191751
- Subdivision:
- Greenbriar
ADDITIONAL INFORMATION
Beautiful 2 Story Home in Greenbriar! Highly sought after Neiborhood in the heart of Yorkville! Home has been well maintained and is ready for a new family! Open floor plan with tons of natural light and vaulted ceilings! Huge kitchen features tile backsplash and SS appliances! Finished basement is ready for tons of extra living space along with half bath! First floor laundry! Attached 2 car garage! Tranquil backyard has huge deck ready for those summer BBQs! Must see.
- Type:
- Single Family
- Sq.Ft.:
- 3,700
- Status:
- Active
- Beds:
- 4
- Lot size:
- 0.76 Acres
- Year built:
- 2008
- Baths:
- 4.00
- MLS#:
- 12192454
- Subdivision:
- Whitetail Ridge
ADDITIONAL INFORMATION
Welcome to your dream home, an exclusive and luxurious estate in Whitetail Ridge. This exceptional property features a spacious first-floor primary suite with a spa-like ensuite bath, complemented by three generously sized bedrooms and a main-level office-perfect for remote work. The chef's kitchen is a culinary masterpiece, equipped with high-end appliances and breathtaking views of the private yard, ideal for entertaining. A warm sunroom off the kitchen invites natural light and offers a serene space to relax. Enjoy stunning sunsets from the newer, oversized composite deck, perfect for outdoor gatherings. With a newer roof, solid core doors, and custom millwork throughout, this home exudes quality and elegance. With nearly 4,000 finished square feet, it provides ample space to live and grow, including an unfinished bonus room upstairs that can be transformed into a hobby area or expansive bedroom. The unfinished walkout basement, roughed in for a bath and kitchen, presents endless possibilities for related living or an entertainer's paradise. Nestled within a prestigious golf course community, this estate boasts decadent curb appeal, ensuring a lifestyle of luxury and leisure. Don't miss the opportunity to make this stunning residence your own!
- Type:
- Single Family
- Sq.Ft.:
- 2,612
- Status:
- Active
- Beds:
- 4
- Year built:
- 2020
- Baths:
- 3.00
- MLS#:
- 12192458
ADDITIONAL INFORMATION
4 BEDROOMS, 2.5 BATH, 3 CAR GARAGE! FULL SPACIOUS ENGLISH BASEMENT READY FOR YOUR IDEAS TO FINISH. 2-STORY ENTRY FOYER, 9FT 1ST FLOOR CEILINGS. FORMAL LIVING & DINING ROOMS. BONUS ROOM FOR AN OFFICE OR PLAY ROOM! BEAUTIFUL KITCHEN WITH QUARTZ COUNTER TOPS, AND CENTER ISLAND, SPACIOUS FAMILY ROOM WITH NATURAL LIGHT BEAMING IN, CONVENIENT MAIN LEVEL LAUNDRY ROOM! MASTER SUITE WALK IN CLOSET, WALK IN SHOWER! WELCOME TO YOUR NEW HOME!
$575,000
315 Farm Court Yorkville, IL 60560
- Type:
- Single Family
- Sq.Ft.:
- 2,545
- Status:
- Active
- Beds:
- 5
- Lot size:
- 1 Acres
- Year built:
- 1996
- Baths:
- 4.00
- MLS#:
- 12190066
- Subdivision:
- Farm Colony Estates
ADDITIONAL INFORMATION
Welcome to this exceptional 5-bedroom, 3.5-bathroom home nestled on a stunning 1-acre lot, perfect for both entertaining and enjoying quiet moments at home. The main level boasts a spacious, open layout with panoramic views from large windows and patio doors, flooding the home with natural light and providing serene views of the private yard with mature trees. The finished walk-out basement is ideal for extended family or guests, featuring a second kitchen, a 5th bedroom, a full bath, and a cozy family room with a fireplace. French doors lead to the raised deck and a charming vaulted gazebo, making it a perfect spot to relax and enjoy the peaceful surroundings. The backyard is a true oasis with a pond and waterfall feature, hundreds of perennial plants including hostas and hydrangeas, and beautifully paved patios. For added convenience, the property includes a 20x20 outbuilding with a covered front porch, a garage door, and stairs leading to a second level, offering plenty of storage or workspace options. The heated 3-car garage with epoxy floors and new insulated doors completes this home's impressive list of features. Inside, the 2-story foyer greets you with custom panel molding and opens to a formal dining room and a private office with French doors. The kitchen is a chef's dream, featuring maple cabinets, a raised bar, granite countertops, and a center island. Adjacent to the kitchen is a versatile space perfect for adding a serving bar, mini fridge, or window bench seating. The family room is the heart of the home, with its gas fireplace, custom bookshelves, and bay windows overlooking the beautiful backyard. The vaulted master suite includes a remodeled bathroom and a huge walk-in closet with washer and dryer. Upstairs, you'll find three additional bedrooms and a remodeled hall bath. This home is packed with upgrades, including Colonist doors, paneled walls, Gilkey windows, a newer roof, a whole-house generator, and new AC. Don't miss the chance to make this dream home yours in a fantastic neighborhood.
- Type:
- Single Family
- Sq.Ft.:
- 1,656
- Status:
- Active
- Beds:
- 3
- Year built:
- 2006
- Baths:
- 3.00
- MLS#:
- 12187856
- Subdivision:
- Mill Crossing At Grande Reserve
ADDITIONAL INFORMATION
Welcome to your stunning new townhome in Mill Crossing at Grande Reserve, nestled in the heart of Yorkville! This 3-bedroom, 2.5-bath home spans 1,656 sq. ft. and has been thoughtfully updated with fresh paint throughout, new carpet, and luxury vinyl plank flooring for a modern yet comfortable feel. Step inside to a bright, spacious family room bathed in natural light, creating a warm and inviting atmosphere. The open-concept kitchen is a chef's dream, offering ample 42" oak cabinets, gleaming stainless steel appliances, and a sizable walk-in pantry to accommodate all your storage needs. The adjacent dining area, with its sliding glass doors, leads to your private patio-perfect for outdoor dining, grilling, or simply relaxing in your own serene space. Upstairs, discover three generously sized bedrooms and a versatile loft area that can be used as a playroom, office, or lounge. The luxurious master suite serves as your personal retreat, featuring a walk-in closet and a private ensuite bathroom, perfect for your morning routine. The other two bedrooms are spacious and share a full bath, making it ideal for family or guests. Need more space? The finished English basement provides endless possibilities! Whether you envision an additional family room, 4th bedroom, home office, or a gym, this flexible area is ready to meet your needs. The 2-car attached garage offers convenience and extra storage, making life even easier. Situated in a prime location, this townhome is just minutes from Yorkville's best shopping, dining, parks, and entertainment options. Plus, enjoy all the amenities that the Grande Reserve community has to offer, including walking trails, ponds, and recreational facilities. Don't miss your chance to own this beautifully updated, move-in ready townhome in the sought-after Mill Crossing at Grande Reserve!
$595,000
1138 Grace Drive Yorkville, IL 60560
- Type:
- Single Family
- Sq.Ft.:
- 4,360
- Status:
- Active
- Beds:
- 4
- Lot size:
- 0.25 Acres
- Year built:
- 2004
- Baths:
- 5.00
- MLS#:
- 12189249
ADDITIONAL INFORMATION
Move in before the Holidays! This custom-built home is conveniently located in Heartland Circle and just minutes away from shopping, entertainment, parks, and so much more! Located on a quiet street, this home boasts amazing features including tray and coffered ceilings, a FULL finished lookout English basement that includes a bedroom and half bath. The basement also features a wet bar and theater room perfect for entertaining and offers a TON of storage. The entryway opens up to high ceilings, and a private office with French doors. Enjoy cooking in the quaint eat-in kitchen that includes a butler pantry and leads into the open concept family room. The dual stairway leads up to 4 bedrooms and an amazing bonus room that could be used as a library, office, recreation room or a sixth bedroom. The master suite is spacious and includes an en suite bathroom with a double vanity, jacuzzi tub, and large walk-in closet. The secondary bedroom includes a full bathroom. The third bedroom features a large walk-in closet. This home has 3 full bathrooms and 2 half bathrooms. It is perfect for families looking to grow. The 3-car garage leads into a large laundry/mudroom. The backyard is filled with gorgeous trees and plenty of space to entertain off the deck. The backyard also features an entrance to the private walking path located in this subdivision. This home is plenty amazing and is waiting for the perfect family to enjoy it for many years to come! It has been well maintained by the original owner. New carpet throughout home. Seller is including the home theatre in the sale.
- Type:
- Single Family
- Sq.Ft.:
- 1,234
- Status:
- Active
- Beds:
- 2
- Year built:
- 2022
- Baths:
- 2.00
- MLS#:
- 12184364
- Subdivision:
- Heartland Meadows
ADDITIONAL INFORMATION
No need to wait for new construction, this home is just 2 years old. Located in Heartland Meadows 55+ Adult Community. The vinyl, wood look flooring, flows through the entrance, kitchen, and great room and the 9 foot ceilings make the space feel expansive. The larger windows and sliding glass door in the kitchen and great room bathe the space with natural light. Its kitchen has upgraded tiled backsplash, island with breakfast seating and pantry closet. An accented wood wall is a standout in the great room. Its owner suite consists of the 9 foot ceilings with walk in closet. The private bath has stand alone shower. The additional bedroom is sizable and can be used for the room of buyers' choice. A second full bath and Laundry are on the main floor. Its laundry room has a folding counter and accesses the garage featuring epoxy flooring and additional lighting. The basement is unfinished with a rough in for bathroom waiting for your finishing touches. The crawl space is under the second bedroom only. Make your way to the backyard from the kitchen to a partially covered patio and firepit. The location of this development is steps away from neighborhood parks and walking/riding paths. Shopping, dining, medical offices, banks, library and river front events are all minutes away. This is an estate sale and is being sold in "AS IS" condition.
$400,000
401 Park Street Yorkville, IL 60560
- Type:
- Single Family
- Sq.Ft.:
- 1,861
- Status:
- Active
- Beds:
- 3
- Lot size:
- 0.4 Acres
- Year built:
- 1994
- Baths:
- 3.00
- MLS#:
- 12187431
- Subdivision:
- Prairie Park
ADDITIONAL INFORMATION
Consider this great LOCATION! LOCATION! LOCATION! Don't miss this exceptionally beautiful home right next door to the play ground and park with possible assumable mortgage. Current owners have enjoyed and loved this neighborhood and maintained this gorgeous 3+1 bedrooms 2.1 bathrooms home on a beautifully landscaped half acre corner. This home has a yard that has so much to offer! Each of the room is freshly painted. The kitchen has been freshly updated with new counter tops, large sink and back splash. This is the ultimate location in a highly desirable area, so close to downtown, within walking distance to several parks, grade schools, shopping, restaurants, raging waves water park and the river. New windows in 2011, new roof and siding in 2013, carpet in family room was replaced in 2015, upstairs carpet replaced in 2016, furnace and A/C replaced in 2016, new Stainless Steel appliances in 2015, new concrete driveway and patio in 2015, the list of updates goes on! This property has been lovingly cared for and it shows! This home will not last too long, Please make an appointment to see it today!
- Type:
- Single Family
- Sq.Ft.:
- 2,160
- Status:
- Active
- Beds:
- 5
- Lot size:
- 0.27 Acres
- Year built:
- 1991
- Baths:
- 2.00
- MLS#:
- 12186921
ADDITIONAL INFORMATION
Welcome to Country Living in the Quaint Village of Plattville. Located just 10+/- miles from town in all directions with easy access to I80. This Wonderful Home Features 5 Bedrooms, Two Full Baths and Two Family Rooms (One Upstairs and One Downstairs). New Carpet, New Vinyl Plank Flooring, New Paint, New AC Condenser and a New Water Softener are Just Some of the Updates Throughout This Spacious Home. Set Up Your Showing Today and See What This Great Home Has to Offer.


© 2024 Midwest Real Estate Data LLC. All rights reserved. Listings courtesy of MRED MLS as distributed by MLS GRID, based on information submitted to the MLS GRID as of {{last updated}}.. All data is obtained from various sources and may not have been verified by broker or MLS GRID. Supplied Open House Information is subject to change without notice. All information should be independently reviewed and verified for accuracy. Properties may or may not be listed by the office/agent presenting the information. The Digital Millennium Copyright Act of 1998, 17 U.S.C. § 512 (the “DMCA”) provides recourse for copyright owners who believe that material appearing on the Internet infringes their rights under U.S. copyright law. If you believe in good faith that any content or material made available in connection with our website or services infringes your copyright, you (or your agent) may send us a notice requesting that the content or material be removed, or access to it blocked. Notices must be sent in writing by email to [email protected]. The DMCA requires that your notice of alleged copyright infringement include the following information: (1) description of the copyrighted work that is the subject of claimed infringement; (2) description of the alleged infringing content and information sufficient to permit us to locate the content; (3) contact information for you, including your address, telephone number and email address; (4) a statement by you that you have a good faith belief that the content in the manner complained of is not authorized by the copyright owner, or its agent, or by the operation of any law; (5) a statement by you, signed under penalty of perjury, that the information in the notification is accurate and that you have the authority to enforce the copyrights that are claimed to be infringed; and (6) a physical or electronic signature of the copyright owner or a person authorized to act on the copyright owner’s behalf. Failure to include all of the above information may result in the delay of the processing of your complaint.
Yorkville Real Estate
The median home value in Yorkville, IL is $321,100. This is higher than the county median home value of $313,100. The national median home value is $338,100. The average price of homes sold in Yorkville, IL is $321,100. Approximately 79.87% of Yorkville homes are owned, compared to 18.86% rented, while 1.26% are vacant. Yorkville real estate listings include condos, townhomes, and single family homes for sale. Commercial properties are also available. If you see a property you’re interested in, contact a Yorkville real estate agent to arrange a tour today!
Yorkville, Illinois 60560 has a population of 20,503. Yorkville 60560 is more family-centric than the surrounding county with 42.76% of the households containing married families with children. The county average for households married with children is 42.61%.
The median household income in Yorkville, Illinois 60560 is $105,129. The median household income for the surrounding county is $101,816 compared to the national median of $69,021. The median age of people living in Yorkville 60560 is 34.5 years.
Yorkville Weather
The average high temperature in July is 83.9 degrees, with an average low temperature in January of 14.7 degrees. The average rainfall is approximately 37.9 inches per year, with 29.6 inches of snow per year.
