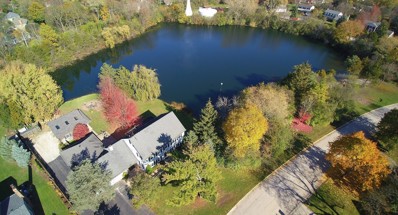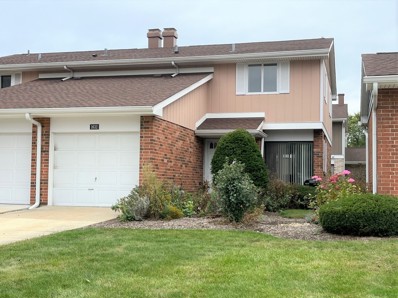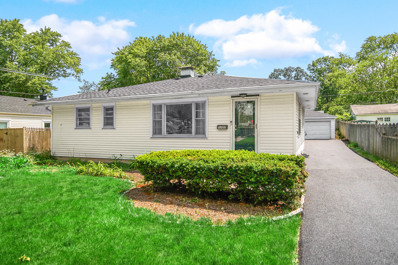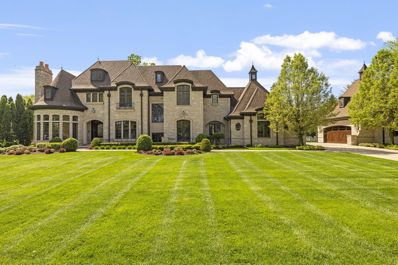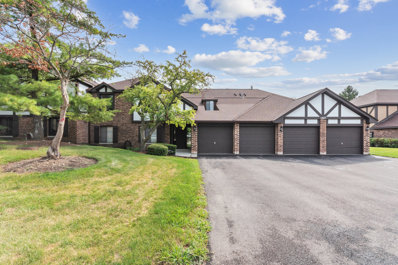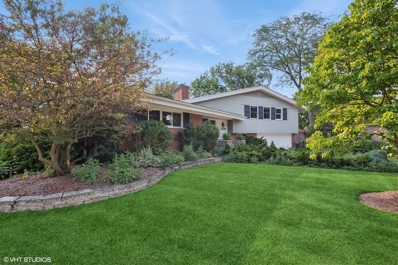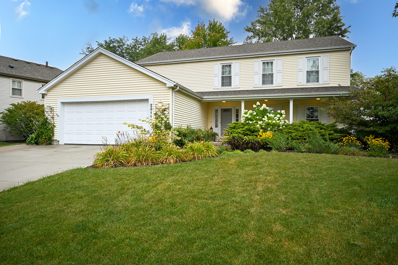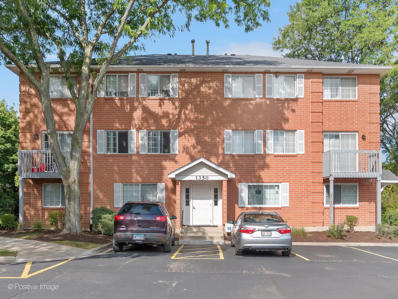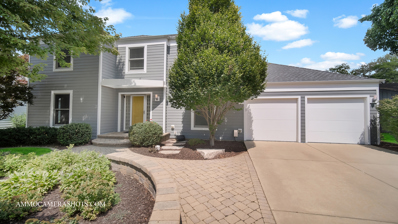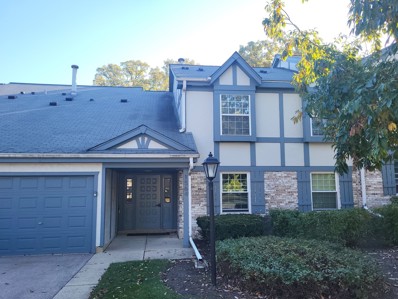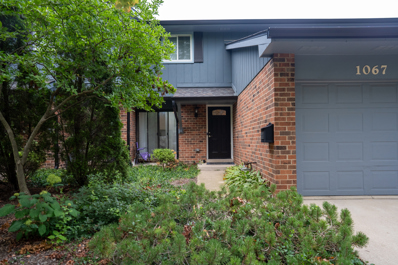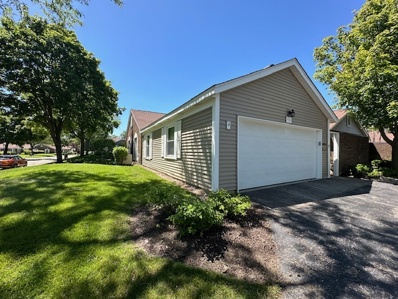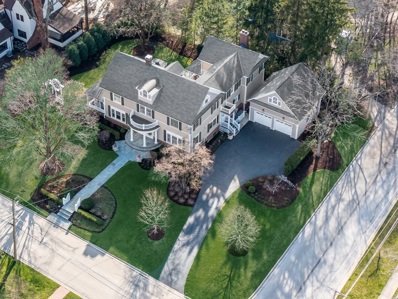Wheaton IL Homes for Sale
$1,499,999
26w108 Tomahawk Drive Wheaton, IL 60189
- Type:
- Single Family
- Sq.Ft.:
- 3,066
- Status:
- Active
- Beds:
- 5
- Lot size:
- 4.22 Acres
- Year built:
- 1968
- Baths:
- 5.00
- MLS#:
- 12164482
- Subdivision:
- Arrowhead
ADDITIONAL INFORMATION
Truly incredible opportunity to own this one-of-a-kind property, unlike anything else in or around this area! This stunning property provides unbelievable opportunities to create your dream estate. Feeling miles away and private as the only home on a lake you own, this property boasts over 4 acres, including 3 acres of an amazing, 4 acre, spring fed lake providing breathtaking views and an entire lifestyle to enjoy! With wildlife sightings, fishing (7+ lb bass, 15lb catfish, 2lb hybrid panfish, monster bluegill), boating, swimming, jet skiing, ice skating and snowmobiling, you'll feel miles away while located in one of Wheaton's desirable, established neighborhoods, Arrowhead, and just minutes to vibrant downtown Wheaton, the Metra, Danada Shopping and anything else you need! This fabulous home provides room to spread out and entertain, with incredible views of the lake throughout, an expansive kitchen, 4 bedrooms plus a second level bonus room, and a gorgeous screened in porch to spend all of your days taking in the tranquil scenery. With a full guest wing with its own kitchenette, living room, bedroom, bathroom, laundry, entryway and patio, this property provides flexible living arrangements to accommodate all of your needs. An additional, floor heated and impressive vaulted ceiling 22 x 26ft detached garage/workshop just continues the abundance of amenities in this unique and sought after property. The lake is equipped with it's own aeration system and an energy efficient geothermal system heating and cooling the home. Most lakes are owned by the town or neighborhood and come with many restrictions and little privacy, but not this hidden gem! This once-in-a-lifetime opportunity is here, don't miss your chance to own this enviable property!
$307,900
1632 Dundee Drive Wheaton, IL 60189
- Type:
- Single Family
- Sq.Ft.:
- 1,466
- Status:
- Active
- Beds:
- 3
- Year built:
- 1976
- Baths:
- 2.00
- MLS#:
- 12163134
- Subdivision:
- Briarcliffe West
ADDITIONAL INFORMATION
UPDATED END UNIT-2 STORY STYLE WITH FULL FINISHED BSMT AND ATTACHED GARAGE. FRESHLY PAINTED. UPDATED KITCHEN W/SS APPLS, MARBLE COUNTER-TOPS & SLIDING GLASS DOOR FACING FRONT. WOOD FLOORING T/O FIRST FLOOR. LIVING RM W/FIREPLACE, SGD LEADING TO BACKYARD. GENEROUS BEDROOM SIZES, CEILING FAN IN ALL BRS, MIRROR CLOSET DOORS. FULL BATH UPDATED W/CERAMIC FLOOR, NEWER TUB AND SURROUND. MOST OF THE WINDOWS HAVE BEEN REPLACED. NEWER CENTRAL A/C & HOT WATER HEATER. BSMT W/HUGE FAMILY RM, STORAGE AREA & LAUNDRY RM. CLOSE TO MAJOR ROADS, SHOPPING, SCHOOLS, COLLEGE AND MORE. SHOWS WELL.
- Type:
- Single Family
- Sq.Ft.:
- 1,064
- Status:
- Active
- Beds:
- 3
- Lot size:
- 0.17 Acres
- Year built:
- 1957
- Baths:
- 1.00
- MLS#:
- 12149858
ADDITIONAL INFORMATION
Almost 2000 sq ft living space! Rare opportunity to find a ranch home at this price w/a FULL basement that also has a/flex room & a 2 car garage! Beautiful setting w/gorgeous trees and far more expensive homes all around. This home is ready to move in, just in time for private backyard BBQ's. Newer roof, asphalt driveway just refinished, Updated electrical panel, Central Air/Furnace installed in 2016, refinished hardwood flooring last year throughout living areas, fresh paint and lighting along with updated bathroom. Close to everything... Ride your bike into downtown Wheaton & Danada shopping!
$2,895,000
26w051 W Mohican Drive Wheaton, IL 60189
- Type:
- Single Family
- Sq.Ft.:
- 11,528
- Status:
- Active
- Beds:
- 6
- Lot size:
- 0.61 Acres
- Year built:
- 2008
- Baths:
- 7.00
- MLS#:
- 12157344
- Subdivision:
- Arrowhead
ADDITIONAL INFORMATION
Buy this home with Crypto. Nestled within the scenic Arrowhead neighborhood of Wheaton, this acclaimed custom home epitomizes luxury living and flawless craftsmanship. A masterpiece of French Provincial design, spanning over 11,528 square feet, it provides a haven for those with a refined taste for quality and elegance. Featuring 6 bedrooms, 6.5 baths, and an array of lavish amenities, this residence embodies opulence at its zenith. Recipient of the esteemed 2008 HBAGC Bronze Key for Custom Home Architectural Design and Silver Key for Excellence in Custom Home Construction, this home radiates unparalleled beauty and architectural brilliance. Its enchanting presence was showcased in the award-winning TV holiday movie "The Christmas Thief" on ION, capturing hearts with its charm and allure. Approaching the residence, one is greeted by a breathtaking exterior adorned with stonework and stucco accents. The majestic arched Mahogany front door, embellished with a diamond bevel transom and sidelights, sets the stage for the grandeur that lies within. A front terrace, featuring travertine flooring and limestone-capped piers, offers a tranquil space for outdoor relaxation. Cupolas, finials, and ornate wrought iron accents further enhance the home's architectural splendor. The exterior amenities include an oversized 2-car garage with radiant heated flooring, supplemented by a detached 2-car garage for added space and storage. Landscaped to perfection, the 0.61-acre lot showcases European-inspired designs with meticulously manicured boxwood hedges, roses, and hydrangeas. An invisible fence encloses the perimeter, ensuring both security and aesthetic appeal. Step inside to discover a realm of luxury and refinement. The interior design features are nothing short of extraordinary, with vaulted and trayed ceilings adding to the sense of magnificence. Knotty dark walnut stained plank flooring graces the first floor, accompanied by antique encaustic tiles reclaimed from French chateaus in five rooms. The heart of the home lies in the spacious kitchen and family room, where custom cabinetry by Romar and a stone wall crafted from exterior stone seamlessly blend style and functionality. High-end appliances and granite countertops elevate the culinary experience, while ceiling speakers in seven rooms offer a multi-dimensional audio experience. Entertainment options abound with three gas fireplaces, including two custom-designed French limestone masterpieces on the first floor and a granite slab fireplace in the basement. Schonbeck crystal chandeliers adorn the dining room, music room, and hallway, casting a radiant glow over the exquisite surroundings. For utmost convenience and comfort, the home is equipped with state-of-the-art utilities, including air purification systems with HEPA filters, and radiant heat throughout the basement. A Control 4 home technology system seamlessly integrates lighting, security, and audio, while a 400 AMP electrical service ensures a reliable power supply. The allure extends to the meticulously designed exterior spaces, including a concrete patio with a gas firepit and DCS grill, ideal for outdoor entertaining. An updated sunroom offers heated lamps, a flat-screen TV, and travertine flooring, while an in-ground sprinkler system with rain sensor ensures lush landscaping year-round. Descending into the lower level, a contemporary finished basement awaits, complete with a kitchen, exercise gym, drum room, family room, bedroom, and office. Whether hosting gatherings or indulging in personal hobbies, this space offers endless possibilities for leisure and recreation. With unparalleled beauty, flawless craftsmanship this home presents a rare opportunity to own a piece of architectural splendor and invites discerning buyers to embrace a lifestyle of unmatched luxury and sophistication. Don't miss your chance to make this exquisite residence your own.
- Type:
- Single Family
- Sq.Ft.:
- 1,311
- Status:
- Active
- Beds:
- 2
- Year built:
- 1980
- Baths:
- 2.00
- MLS#:
- 12149315
- Subdivision:
- Briarcliffe Knolls
ADDITIONAL INFORMATION
Welcome to the highly sought after Briarcliffe Knolls community! Ease of access in this 1st floor condo home. Master suite is complete with a walk in closet and walk in tub (ideal for any mobility issue/special need). There is a spacious 2nd bedroom with dual closets, secondary full bath and a separate office that could also be used as a 3rd bedroom. The open space living and dining room space has lots of natural light from the patio doors. Home is complete with in unit full size washer and dryer, 2 extra storage areas, indoor garage access. Great Investment opportunity or come design how you want for yourself. Walkable neighborhood with easy access to shopping, restaurants, schools (including COD and Wheaton College), Wheaton Park District w/Rice Pool, and many other local activities. This location is commuter friendly with a short distance to major roads, interstates, and both the Wheaton & College Ave Metra stations.
$760,000
1508 Gamon Road Wheaton, IL 60189
- Type:
- Single Family
- Sq.Ft.:
- 3,200
- Status:
- Active
- Beds:
- 4
- Lot size:
- 0.36 Acres
- Year built:
- 1959
- Baths:
- 5.00
- MLS#:
- 12110429
ADDITIONAL INFORMATION
Nestled in the highly sought-after Central Wheaton/Farnham area, this custom mid-century modern home offers both seclusion and tranquility on a fully fenced, .36-acre private lot. With 4 bedrooms, 5 bathrooms, and approximately 3,500 sq. ft. of living space, this home is a true gem. The highlight is the spacious in-law/nanny suite, complete with a private entrance. The massive living area features a vaulted ceiling and soaring windows complemented by a cast iron stove, built-in cabinetry, granite countertops, and a mini-bar with a mini fridge. A loft bedroom with a full bath adds to the charm and functionality. Among other features, this home boasts a unique architectural design with unusual angles, a multi-level layout, 2 wood burning fireplaces, recessed lighting, granite countertops, a kitchen butler's pantry, main floor laundry area, and a 3-car garage (including one tandem and a large heated space). Conveniently located close to the train, shopping, and restaurants, it's also within walking distance of the award-winning Whittier Elementary and Edison Junior Schools. Don't miss out on this exceptional property. Schedule your private tour today and discover all that this home has to offer.
$569,900
2311 Appleby Drive Wheaton, IL 60189
- Type:
- Single Family
- Sq.Ft.:
- 2,458
- Status:
- Active
- Beds:
- 4
- Year built:
- 1979
- Baths:
- 3.00
- MLS#:
- 11868494
- Subdivision:
- Scottdale
ADDITIONAL INFORMATION
Favorite two story model, the Laurelbrook, is a hot commodity in popular Scottdale. Perfectly updated from top to bottom. Fresh, white kitchen cabinets in 2021 kitchen remodel. Changes include new counters, cabinets, and appliances. Both upstairs baths remodeled in 2020/2021 with beautiful white tile. Four spacious bedrooms, family room attached to kitchen, large entry, two car attached garage. Concrete driveway replaced with new sewer line 2022. Front porch to enjoy the view across the street to private Appleby Park. Just beyond the park is the Morton Arboretum. Patio in back is surrounded by professionally landscaped yard beautiful all year round.
- Type:
- Single Family
- Sq.Ft.:
- 1,150
- Status:
- Active
- Beds:
- 2
- Year built:
- 1989
- Baths:
- 2.00
- MLS#:
- 12141773
- Subdivision:
- Le Clair
ADDITIONAL INFORMATION
Stunning 2 Story Condominium/Townhome w 2 Huge Bedrooms, 1 1/2 Baths, & Garage! Completely Remodeled Kitchen including Granite Tops & New Cabinets & Fixtures throughout, Opens to private Deck that backs to Forest Preserve w/ Incredible Views. Totally Remodeled Bathroom, All New Light & Bright Fresh Paint & Brand New Carpeting & much more. Great Wheaton Location-close to Parks, Schools, Shops & Transportation. Hurry!
- Type:
- Single Family
- Sq.Ft.:
- 2,630
- Status:
- Active
- Beds:
- 4
- Lot size:
- 0.22 Acres
- Year built:
- 1973
- Baths:
- 3.00
- MLS#:
- 12137862
ADDITIONAL INFORMATION
Master Architect's own home! Nothing but the best of design features and fixtures here! Thoughtfully laid out and has been remodeled top to bottom! Kitchen is equipped with professional grade appliances Sub Zero, Thermador double ovens, microwave, & Fisher Paykel dishwasher! There is even a water line for coffee, separate ice maker, & built in beverage coolers. The owner selected imported stone, marble, granite, Hans Grohe faucets, body sprays, & rain shower head fixtures, just to name a few! Kitchen has a bar with room for 4 stools and a large table space. The laundry/utility room has ample storage, deep utility sink, & access to garage and back deck. Large foyer entry with open staircase, hardwood floors throughout (carpet just on staircases).The family room is open to the kitchen yet separated by a bank of custom cabinets that provides additional storage and counter space. Custom bookcases flank the over-sized gas fireplace with Calcutta marble surround. Primary bedroom has luxury ensuite with 3 separate vanity areas, over-sized shower, water closet, skylights, walk-in closet, and a room adjacent that is currently being used as an exercise room. The main bath has been remodeled with high end fixtures such as Duravit & Hans Grohe. Basement is finished with built in wine rack, wine cooler and bar, recreation area with fireplace, billiards room, work room and 2 huge walk-in storage closets. Sliders off kitchen to an amazing fully fenced in backyard retreat equipped with hot tub, gas log firepit, pergola with swing, ceiling fan, & exquisite landscaping! Outdoor lighting, sprinkler system, central vacuum with all equipment & outlets throughout, Roof 2022, HVAC system 2021, and a 220 volt outlet for convenient at home charging of your EV vehicle! Custom California Closet Design in all bedroom closets! This house is truly a "one of a kind GEM"! Must see in person to really appreciate all the special features of this beautiful home! Clean, clean, clean and ready to move right in! Award winning schools, parks, & library! 5 minutes to Cantigny Golf, Cantigny Jr. Golf course, Cantigny Museum, Atten Park, Prairie Path, Herrick Lake, and Danada shopping & restaurants! 10 minutes to CDH hospital, and downtown Wheaton shops & restaurants! Mins to I88 & 355.
- Type:
- Single Family
- Sq.Ft.:
- 965
- Status:
- Active
- Beds:
- 2
- Year built:
- 1986
- Baths:
- 1.00
- MLS#:
- 12135832
ADDITIONAL INFORMATION
This move-in ready spacious 2 bdrm 1 bath condo awaits you! It has an open floor plan with vaulted ceilings in living and dining rooms, a 1 car garage with indoor entrance to unit and built-in shelving, newly renovated balcony, WIC in master, and a laundry room in the unit. It's just minutes from main roads, shopping, and restauarants, yet tucked away in a quiet neighborhood at the end of a culdesac. For the nature and recreation lovers it is minutes from Blackwell, St. James Farm, and Cantigny! Unit is solid and has been maintained very well, but is being sold As-Is.
$309,999
1067 Wigtown Court Wheaton, IL 60189
- Type:
- Single Family
- Sq.Ft.:
- 1,516
- Status:
- Active
- Beds:
- 3
- Year built:
- 1978
- Baths:
- 2.00
- MLS#:
- 12131128
ADDITIONAL INFORMATION
Updated 3 Bedroom, 1.1 Bath Darien model with meticulous, thoughtful workmanship. Crystal clean updated kitchen offers room for a dining set near the large window, features beautiful new white cabinetry, all stainless steel appliances including new refrigerator and microwave - Easy access to the dining room and family room for entertaining. The family room is spacious and inviting with new fireplace mantel! The first floor powder room is nicely updated, and the staircase to the second floor has been widened and rehabbed with new railings and ornamental spindles. The upper level features three spacious bedrooms with bountiful closet space and a roomy and updated full bath. Charming patio is perfect for morning coffee or a fun evening soiree with guests. Full unfinished basement. New roof and gutters in 2017. Most of the doors and hardware have been replaced. New trim throughout, new closet doors, ceiling fans, lighting, shelving all new carpeting. Coveted Glen Ellyn School Districts 87 and 89. QUIET, low traffic cul-de-sac location, yet super close to COD, Danada and Town Square shopping, and Rice Lake Pool and Community Center. Seller requests "as-is sale", given the recent work and condition of the home. Pet friendly, limited to two pets no weight restriction. Home owner warranty and radon mitigation included.
- Type:
- Single Family
- Sq.Ft.:
- 1,311
- Status:
- Active
- Beds:
- 3
- Year built:
- 1977
- Baths:
- 2.00
- MLS#:
- 12124280
- Subdivision:
- Briarcliffe Lakes
ADDITIONAL INFORMATION
The best of Briarcliffe Lakeside Manor Homes. Relax and enjoy a view and the sounds of a waterfall feeding the man made brook meandering through the award winning landscape design below your private balcony. The kitchen remodel includes shaker white cabinets, quartz counter tops, new window and high end stainless steel appliances. A cut stone look fireplace front adds warmth as well as style to the living room. The luxury vinyl flooring in the kitchen, dining room, living room and hall has a rich textured wood look. Both baths have updated designer style ceramic tile tub areas plus updated fixtures. The master bedroom walk in closet has shelf and hanger organizers. The 3rd bedroom is an ideal in home office or study. All these features and an exceptional location are available to the next owner. This is a must see Manor Home. Call listing agent for additional information.
- Type:
- Single Family
- Sq.Ft.:
- 1,492
- Status:
- Active
- Beds:
- 2
- Year built:
- 1981
- Baths:
- 2.00
- MLS#:
- 12104285
- Subdivision:
- Dartmouth Village
ADDITIONAL INFORMATION
Highly sought after Dartmouth Village townhome! Convenience, floor plan and space are the signature qualities of this wonderful home. As you enter the private courtyard you are struck by its feeling of comfort and serenity. Inside a comfortable living room and dining room are a great place to gather. Additionally there is a large family room that looks out onto the courtyard. The Kitchen has a breakfast bar, double oven, newer refrigerator stainless sink and hardwood floor, 2 nice size bedrooms and 2 full baths round out the first floor. There is a partial basement that has a rec room and lots of storage. A 2 car garage is a helpful addition. Great schools and a wonderful downtown area. Last but not least there is a spot for washer and dryer on the main level! Come see us today
$1,795,000
910 Golf Lane Wheaton, IL 60189
- Type:
- Single Family
- Sq.Ft.:
- 5,208
- Status:
- Active
- Beds:
- 6
- Lot size:
- 0.43 Acres
- Year built:
- 1897
- Baths:
- 6.00
- MLS#:
- 12035812
- Subdivision:
- Historic Golf Lane
ADDITIONAL INFORMATION
Inspired by Jesse Wheaton (circa 1898) as a summer retreat for prominent Chicago Golf Club members, this historic gem was designed and built by renowned Chicago architect, and a founding member of Chicago Golf, Jarvis Hunt. Today we'd refer to the early occupants as power couples, but in 19th century parlance, they were of Society. This impressive home has been masterfully reimagined, more than doubled in size, and combines the timeless elegance of beautifully preserved architecture with the modern amenities of an active family home. With over 6500 ft2 of living space spread out over four levels; it features 6 bedrooms, 5.1 baths, 5 fireplaces, a paneled office, and ample space to entertain both family and the gathering of cherished guests. Unsurpassed in beauty and resting high on nearly a half-acre of private park-like setting that includes artfully landscaped beds and a bluestone terrace and firepit for outdoor entertainment. The tranquil and breezy screened porch is a perfect escape from life's hectic pace on any summer evening. The heated garage provides ample storage and space for four cars. Since the late 1800's, what is now known as the Golf Lane Historic District has been coveted for its quaintness and cherished for its neighborly atmosphere. To this day, planned social events throughout the year keep this tradition strong. Steps from the Illinois Prairie Path and walk to award winning schools, parks, downtown Wheaton, and train. Welcome home...


© 2024 Midwest Real Estate Data LLC. All rights reserved. Listings courtesy of MRED MLS as distributed by MLS GRID, based on information submitted to the MLS GRID as of {{last updated}}.. All data is obtained from various sources and may not have been verified by broker or MLS GRID. Supplied Open House Information is subject to change without notice. All information should be independently reviewed and verified for accuracy. Properties may or may not be listed by the office/agent presenting the information. The Digital Millennium Copyright Act of 1998, 17 U.S.C. § 512 (the “DMCA”) provides recourse for copyright owners who believe that material appearing on the Internet infringes their rights under U.S. copyright law. If you believe in good faith that any content or material made available in connection with our website or services infringes your copyright, you (or your agent) may send us a notice requesting that the content or material be removed, or access to it blocked. Notices must be sent in writing by email to [email protected]. The DMCA requires that your notice of alleged copyright infringement include the following information: (1) description of the copyrighted work that is the subject of claimed infringement; (2) description of the alleged infringing content and information sufficient to permit us to locate the content; (3) contact information for you, including your address, telephone number and email address; (4) a statement by you that you have a good faith belief that the content in the manner complained of is not authorized by the copyright owner, or its agent, or by the operation of any law; (5) a statement by you, signed under penalty of perjury, that the information in the notification is accurate and that you have the authority to enforce the copyrights that are claimed to be infringed; and (6) a physical or electronic signature of the copyright owner or a person authorized to act on the copyright owner’s behalf. Failure to include all of the above information may result in the delay of the processing of your complaint.
Wheaton Real Estate
The median home value in Wheaton, IL is $381,100. This is higher than the county median home value of $344,000. The national median home value is $338,100. The average price of homes sold in Wheaton, IL is $381,100. Approximately 69.69% of Wheaton homes are owned, compared to 24.73% rented, while 5.59% are vacant. Wheaton real estate listings include condos, townhomes, and single family homes for sale. Commercial properties are also available. If you see a property you’re interested in, contact a Wheaton real estate agent to arrange a tour today!
Wheaton, Illinois 60189 has a population of 53,762. Wheaton 60189 is more family-centric than the surrounding county with 39.26% of the households containing married families with children. The county average for households married with children is 36.11%.
The median household income in Wheaton, Illinois 60189 is $108,737. The median household income for the surrounding county is $100,292 compared to the national median of $69,021. The median age of people living in Wheaton 60189 is 37.4 years.
Wheaton Weather
The average high temperature in July is 84.2 degrees, with an average low temperature in January of 15 degrees. The average rainfall is approximately 38.6 inches per year, with 29.8 inches of snow per year.
