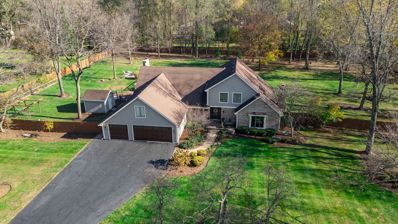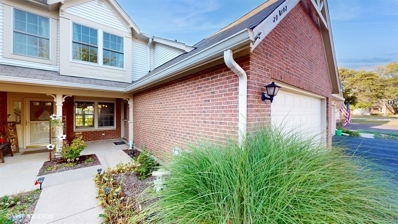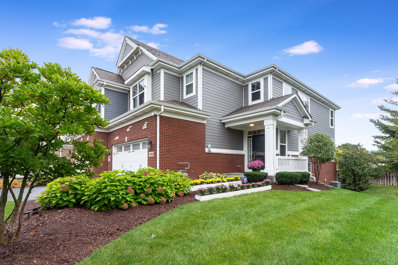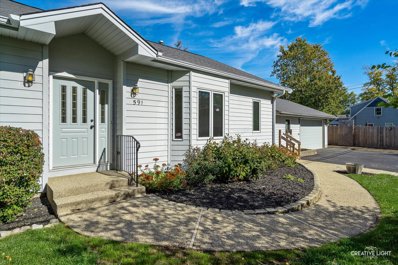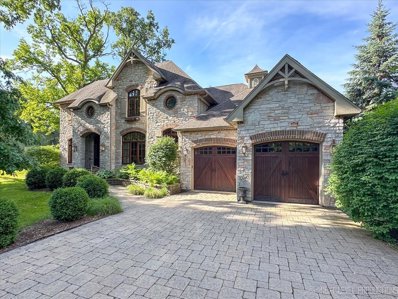Warrenville IL Homes for Sale
Open House:
Saturday, 12/21 5:00-7:00PM
- Type:
- Single Family
- Sq.Ft.:
- 1,910
- Status:
- NEW LISTING
- Beds:
- 2
- Year built:
- 2022
- Baths:
- 3.00
- MLS#:
- 12217471
- Subdivision:
- Everton
ADDITIONAL INFORMATION
This Like-New Townhome is better than all the Reels you've been saving on Instagram! Built in 2022, this gorgeous home is located in a beautiful community with an outdoor pool, steps away from the Illinois Prairie Path as well as entertainment favorites like Top Golf and WhirlyBall. Step into modern living with a bright, open design that's both stylish and functional. The heart of the home is a stunning kitchen featuring quartz countertops, tile backsplash, 42" cabinetry, high-end GE stainless steel appliances, and beautiful farmhouse apron sink making it perfect for everyday cooking or hosting gatherings. Natural light streams through expansive windows, creating an inviting atmosphere throughout the main level. Upstairs, the flexible loft offers endless possibilities-a book-nook, a craft area, or a workspace. The secondary bedroom includes its own private bath, while the owner's suite is a true sanctuary with a spa-like bath, featuring a double vanity, a designer tile shower, and a spacious walk-in closet. Everyday convenience is built right in, with an upstairs laundry room that saves time and effort. The finished lower level adds even more versatility, whether you need a home office, a media room, or a playroom. Move-in ready and designed for the way you live, this home is a must-see. Don't miss your chance to make it yours!
Open House:
Saturday, 12/21 5:00-7:00PM
- Type:
- Single Family
- Sq.Ft.:
- 1,420
- Status:
- NEW LISTING
- Beds:
- 3
- Year built:
- 1977
- Baths:
- 2.00
- MLS#:
- 12257576
ADDITIONAL INFORMATION
Spacious second-floor unit in Emerald Green featuring 3 large bedrooms, 2 updated baths, and a huge 8' x 26' balcony. Updates include fresh paint, new furnace, new ac, new water softener, and new sliding doors. Master suite includes a full bath and walk-in closet. In-unit laundry and attached 1-car garage. Amenities available are the pool, gym, clubhouse, and pond.
Open House:
Saturday, 12/21 5:00-7:00PM
- Type:
- Single Family
- Sq.Ft.:
- 1,357
- Status:
- NEW LISTING
- Beds:
- 3
- Year built:
- 1976
- Baths:
- 2.00
- MLS#:
- 12257580
- Subdivision:
- Hurlingham
ADDITIONAL INFORMATION
Cozy Ranch Retreat in Warrenville's Hurlingham Subdivision! Welcome home to this charming ranch-style gem in the sought-after Hurlingham subdivision of Warrenville! This beautifully maintained 3-bedroom, 2-bathroom home is move-in ready and offers the perfect blend of comfort and convenience. Step into a freshly painted interior that feels bright and welcoming, complemented by the warmth of a gas fireplace-perfect for cozy evenings. The newer windows in the bedrooms invite in plenty of natural light while keeping things energy-efficient. Downstairs, the finished basement offers a generous amount of storage space, making organization a breeze. Outside, enjoy a concrete patio in a fenced backyard, ideal for hosting barbecues, relaxing with a book, or letting pets roam freely. With a 2-car garage and located close to shopping, dining, and all the amenities Warrenville has to offer, this home truly has it all! Don't miss your chance to make this cozy ranch yours-schedule a tour today and experience the warmth and comfort of Hurlingham living!
Open House:
Saturday, 12/28 7:00-9:00PM
- Type:
- Single Family
- Sq.Ft.:
- 2,455
- Status:
- Active
- Beds:
- 4
- Lot size:
- 0.17 Acres
- Year built:
- 2016
- Baths:
- 3.00
- MLS#:
- 12212600
ADDITIONAL INFORMATION
Step into modern elegance with this stunning custom-built residence from 2016, located in the heart of Warrenville. Designed for both luxury and comfort, this home exudes sophistication with its striking curb appeal and exceptional interior finishes. An open floor plan creates a seamless flow between the living spaces, enhanced by rich walnut-stained hardwood floors, nine-foot ceilings with crown molding, and ample natural light. The expansive great room, complete with a stately stone fireplace, is perfect for cozy nights or lively entertaining. The gourmet kitchen is a centerpiece of the home, boasting two-tone cabinetry, sleek stainless steel appliances-including a wine fridge-and granite countertops. A subway tile backsplash, farmhouse-style undermount sink, and thoughtful design details make this space a chef's delight. The first floor also includes a convenient powder room and a well-appointed laundry room with built-in storage. The second floor offers a tranquil retreat in the primary suite, featuring vaulted ceilings, a walk-in closet, and a luxurious en suite bathroom with dual shower heads. Three additional generously sized bedrooms and a full hall bathroom provide plenty of space for family or guests. The unfinished basement invites endless possibilities for customization, whether as additional living space, a home gym, or a recreation area. Outside, enjoy a peaceful concrete patio perfect for relaxing or entertaining, while the extended driveway leads to a spacious 2.5-car detached garage. This home also features a tankless water heater for added efficiency and peace of mind. Ideally located near top-rated schools, scenic parks, major highways, and a variety of shopping and dining options, this home is the perfect blend of style and convenience. Don't miss your chance to call this exceptional property your home!
- Type:
- Single Family
- Sq.Ft.:
- 1,785
- Status:
- Active
- Beds:
- 2
- Year built:
- 2023
- Baths:
- 3.00
- MLS#:
- 12254985
- Subdivision:
- Lexington Trace
ADDITIONAL INFORMATION
Built in 2023, this fully upgraded and move in ready townhome is better than new! Experience the epitome of modern living in this upgraded townhome located in the sought-after Lexington Trace neighborhood. Enjoy custom features such as: vinyl plank flooring, a fireplace adorned with custom trim and mantel, luxurious quartz countertops in both the kitchen and bathrooms, and custom tile kitchen backsplash. The home also boasts upgraded appliances and custom window treatments. The open floor plan is perfect for entertaining, featuring a central island kitchen with abundant storage including a pantry, and seamless flow to the dining area, outdoor deck, and living room. The main floor also includes a versatile office with beautiful French doors, easily convertible into an additional bedroom or den. The lower level offers bonus space adaptable to your needs-an extra bedroom, exercise room, or family room. Lexington Trace Residents love the friendly community known for its vibrant events like book clubs and block parties. Enjoy this fantastic location in a quiet neighborhood, yet conveniently close to expressways, shops, restaurants, the Illinois Prairie Path, and multiple forest preserves. Investors take note: this unit is rentable with a minimum lease requirement of six months.
- Type:
- Single Family
- Sq.Ft.:
- 1,024
- Status:
- Active
- Beds:
- 2
- Year built:
- 1977
- Baths:
- 2.00
- MLS#:
- 12221267
ADDITIONAL INFORMATION
THIS VIEW IS EVERYTHING!Highly sought after and rarely available, FIRST floor, 2 bed and 2 bath, ranch unit-private patio with incredible river views. Meticulously maintained, with newer maple cabinets and newer counters. New dishwasher 9/2024 and new washer and dryer 6/2023. ***Multiple offers received. Seller calling for highest best due Sunday, 12/15/2024 by 11:59pm.
- Type:
- Single Family
- Sq.Ft.:
- 1,248
- Status:
- Active
- Beds:
- 3
- Year built:
- 1977
- Baths:
- 2.00
- MLS#:
- 12221924
- Subdivision:
- Edgebrook
ADDITIONAL INFORMATION
Discover this charming 3-bedroom, 1.5-bathroom home that blends modern updates with cozy living. Spanning 1,248 square feet, the residence features an updated kitchen and bathrooms, complemented by new flooring and fresh paint throughout. The secluded backyard is a private oasis, complete with a brick patio perfect for outdoor entertaining. A one-car attached garage offers convenience, while the thoughtful updates and inviting layout make this home move-in ready. Whether hosting guests or enjoying quiet evenings, this property delivers comfort and style in every detail.
- Type:
- Single Family
- Sq.Ft.:
- 1,742
- Status:
- Active
- Beds:
- 2
- Year built:
- 1991
- Baths:
- 3.00
- MLS#:
- 12221648
- Subdivision:
- Maple Hill
ADDITIONAL INFORMATION
Nestled on a tranquil cul-de-sac in the highly sought-after Maple Hill community, this two-story townhome exudes charm and modern comfort. The main level boasts brand-new wood laminate flooring, complementing a meticulously maintained interior that is truly move-in ready. This rarely available Westin model, an end unit, offers 2 bedrooms, 2.5 baths, a cozy fireplace, and a spacious 2-car attached garage. The master suite is a retreat, featuring a luxurious bathroom, separate shower, and a generous walk-in closet. Convenience meets functionality with a second-floor laundry area, located just steps from both bedrooms. The heated, epoxy-floored garage is perfect for chilly winter mornings, while the large patio provides a serene view of the tree-lined courtyard. With numerous updates and improvements, this home is a blend of style, comfort, and practicality.
- Type:
- Single Family
- Sq.Ft.:
- 3,081
- Status:
- Active
- Beds:
- 2
- Year built:
- 2017
- Baths:
- 4.00
- MLS#:
- 12221507
- Subdivision:
- Herrick Woods
ADDITIONAL INFORMATION
WOW... what a view! Enjoy the best of the outdoors - walking, hiking and biking, with Herrick Forest Preserve across the street & Morton Arboretum & St. James Farm Nearby! Convenience. I-88 just minutes away for easy access to expressways, and only 4.9 miles to downtown Wheaton and 3.8 miles from downtown Naperville. Highly desirable Herrick Woods townhome. This stunning 2 story townhouse built in 2017, is practically brand new, it has been meticulously maintained. You'll be impressed by the attention to detail and the high-end finishes that flow throughout every inch of this property. A modern open concept layout highlighted by an incredible kitchen boasting a large island, granite counters, stainless steel appliances, custom lighting, and a stylish backsplash. Upstairs, you'll find a versatile loft area and a master bedroom with and a luxurious private bath complete with a walk-in shower. Convenience is key with second-floor laundry (with private entry from Primary Bedroom walk-in closet). 2nd bedroom en-suite as well. The finished basement was carefully designed to blend seamlessly with the rest of the home, including a private bath - perfect for accommodating overnight guests, giving you extra living space without compromising on quality or style. Beautiful LVT floors throughout the main level and lower level. Open concept floor plan is designed for ease of entertaining. Highly Ranked District 200 Schools, walk to Hubble Middle School.
- Type:
- Single Family
- Sq.Ft.:
- 864
- Status:
- Active
- Beds:
- 2
- Lot size:
- 0.39 Acres
- Year built:
- 1956
- Baths:
- 1.00
- MLS#:
- 12218998
ADDITIONAL INFORMATION
Welcome to this adorable well maintained home in desirable neighborhood. This 2 bedroom and 1 bath home sits on a large beautiful lot. The roof, siding, A/C and furnace are all 7 years old. The Windows are 5 years old and fridge is 3 years old. The kitchen has plenty of cabinets and the dining room has space for shelves for a pantry. All appliances are included. The bedrooms have spacious closets and 6 panel doors and ceiling fans . There is a lovely built in hall closet for extra storage. The one and a half car garage has plenty of room and there is an attached shed to the garage for more storage. This property is being sold AS-Is. Close to shopping and highways makes this a true gem!! Come see today!!
- Type:
- Single Family
- Sq.Ft.:
- 2,110
- Status:
- Active
- Beds:
- 3
- Year built:
- 1998
- Baths:
- 3.00
- MLS#:
- 12219458
- Subdivision:
- Cantera Village
ADDITIONAL INFORMATION
Welcome to this charming condo located in a fantastic location! This bright and spacious residence features 3 bedrooms and 2.5 bathrooms, offering a comfortable living experience. The master bedroom is a true retreat, boasting vaulted ceilings and a generous walk-in closet, along with a private master bathroom for added convenience. The kitchen features crisp white appliances and a separate dining area, making it ideal for both casual meals and entertaining. Cozy up in the family room, where a fireplace adds warmth and character, creating the perfect spot to relax. For added convenience, the washer and dryer are located on the second floor, making laundry a breeze. Don't miss your chance to call this lovely condo your home-schedule a showing today and experience all it has to offer!
- Type:
- Single Family
- Sq.Ft.:
- 1,813
- Status:
- Active
- Beds:
- 2
- Year built:
- 2021
- Baths:
- 3.00
- MLS#:
- 12213680
- Subdivision:
- Everton
ADDITIONAL INFORMATION
Welcome to your practically new home at 3S524 Cambridge Ct! This stunning 2-bedroom, 2.5-bathroom home spans 1,813 sq ft, offering a perfect blend of new finishes and an amazing location. Nestled within the friendly, Warrenville community, enjoy direct access to the Illinois Prairie Path, close proximity to I-88, Culver's, public library nearby, Blackwell Forest preserve, drinks at Evolet Eve, and awesome community events put on by the city. To add to the amenities this community offers an optional of 315/yr that can grant you access to the clubhouse's outdoor pool, and fitness facility all within walking distance. Step inside to discover an open concept layout that seamlessly connects the kitchen, family room, and dining area. The spacious kitchen is a chef's dream, featuring an island, 42" white cabinets, ice white quartz countertops, and stainless steel GE appliances, Natural wood laminate floors throughout the entire main floor, giving this home a great warm feel. You'll get great light through the day as its open layout catches sun from the east and west. On the second level there the large primary suite features an en suite bathroom with adult height dual sink vanity, a five-foot shower with glass door, and a huge walk-in closet. The second bedroom offers its own private full bath with a tub and shower. One could easily add a third bedroom to replace the loft area. Additional amenities include a rear balcony, front porch, Cat 6 ethernet access points on each level, and a two-car garage. The lower level features a bonus room, ideal for a home office or playroom. Schedule your showing today!
- Type:
- Single Family
- Sq.Ft.:
- 2,160
- Status:
- Active
- Beds:
- 4
- Year built:
- 1956
- Baths:
- 2.00
- MLS#:
- 12213800
ADDITIONAL INFORMATION
GREAT LOCATION IN WARRENVILLE!!! WALK TO GRADE SCHOOL, PARKS, LIBRARY, PRARIE PATH/BIKE TRAIL, TOWN EVENTS & FESTIVITIES. CLOSE TO I-88 AND 2 METRA STATIONS. HOME FEATURES EAT-IN KITCHEN, FAMILY ROOM W/ ACCESS TO DECK. LIVING ROOM W/FIREPLACE & BAY WINDOW. 4 LARGE BEDROOMS, 2 FULL BATHROOMS RECENTLY UPDATED. FENCED YARD, 16X24 DECK WITH BUILT-IN BENCH & GRAPE VINE TRELLIS. OVERSIZED 3 CAR GARAGE W/BACK OVERHEAD DOOR. UPDATES INCLUDE: DRIVEWAY, BOTH ROOFS, FURNACE/AC AND BATHROOMS!!!!!! SELLERS CONVEY HOME AS-IS. GREAT HOME. READY FOR THE HOLIDAYS...
$1,375,000
3s601 Glen Drive Warrenville, IL 60555
- Type:
- Single Family
- Sq.Ft.:
- 3,583
- Status:
- Active
- Beds:
- 4
- Lot size:
- 1.69 Acres
- Year built:
- 1984
- Baths:
- 4.00
- MLS#:
- 12208067
ADDITIONAL INFORMATION
Experience unparalleled elegance in this stunning 3,583 sq. ft. home, beautifully set on a pristine 1.69-acre manicured lot. Step into a grand open layout where the kitchen seamlessly blends into the oversized family room featuring a magnificent 15-foot vaulted ceiling. The expansive family room and kitchen area with an abundance of natural light overlook the oversized deck, perfect for entertaining or enjoying serene views of the lush surroundings. Red oak floors grace the entire first floor, adding warmth and sophistication to each space. This home offers a unique blend of luxury and tranquility, designed for those who appreciate the finer details and an exquisite connection to nature. The expansive lower level of this home is a true entertainer's dream, providing ample space for gatherings and relaxation. Complete with a full bathroom and a convenient laundry room, this versatile area enhances both functionality and comfort, offering a seamless extension of the home's living space. Whether hosting lively events or enjoying quiet family time, this lower level adds a unique touch to an already exceptional property. The home is located in the heart of town and close to shopping, i88, the prairie path, and much more. Hurry, this home wont last!
- Type:
- Single Family
- Sq.Ft.:
- 1,527
- Status:
- Active
- Beds:
- 3
- Year built:
- 1992
- Baths:
- 3.00
- MLS#:
- 12207142
- Subdivision:
- Maple Hill
ADDITIONAL INFORMATION
CONVENIENT CLUBHOUSE COMMUNITY! This Unit has the best views and backyard area in the complex! A fabulous 2-story 3-bedroom town home with amazing water views and entertaining space. Step into the open living / dining room with fireplace. The eat-in kitchen has ample cabinets and prep area plus patio access. 1st floor laundry room completes the main level. The second level has a large master bedroom with master bath featuring double sink vanity and separate shower. 2 extra bedrooms and hall bath. This sensational home is nestled on a quiet cul-de-sac with a very peaceful and tranquil back yard area. This complex is conveniently located just minutes from shopping, dining, entertainment, expressways and Forest Preserves. Interior all freshly painted, new flooring in family room, newer oven and dishwasher. So much to love! Ready for you.
- Type:
- Single Family
- Sq.Ft.:
- 3,200
- Status:
- Active
- Beds:
- 2
- Year built:
- 2016
- Baths:
- 4.00
- MLS#:
- 12195948
- Subdivision:
- Herrick Woods
ADDITIONAL INFORMATION
This beautiful end unit at Herrick Woods offers a spacious floor plan. The luxurious kitchen offers granite countertops, 42" maple chiffon cabinetry, double oven, and cooktop with a walk-in pantry. There are two generously sized bedrooms, and three baths plus a powder room. The second floor has a loft and dual primary bedroom suites. The walkout basement features an additional living area, a murphy bed and the third bath. Multiple closets in the home have added shelving for additional storage. There is a 2-car attached garage with added shelving and storage. There is also parking available for 4 additional cars (2 in the driveway and 2 to the side of the home). There is a large private side yard perfect for relaxing.
- Type:
- Single Family
- Sq.Ft.:
- 1,868
- Status:
- Active
- Beds:
- 3
- Lot size:
- 0.17 Acres
- Year built:
- 2000
- Baths:
- 2.00
- MLS#:
- 12185673
ADDITIONAL INFORMATION
Welcome to this Light, Bright, Custom Ranch home on a Corner lot! From the Inviting Porch enter the home into the Foyer leading to the Vaulted Living room & Dining room. Living room has a gas Fireplace to keep you warm and cozy. Dining room has a sliding door to the Deck. Kitchen with Breakfast Area, Walk in Pantry, Gas Cooktop, Double Ovens and an abundance of cabinets. Laundry room is off the Kitchen and has a wall of closets for more storage. Down the hall you will find the Master Suite with a Tray Ceiling, large Picture window, Walk in Closet, Large Linen closet and a Walk in Shower with glass doors. The 2nd Bedroom/Office/Den with a Bay window and Tray Ceiling. The 3rd Bedroom has a huge Walk in Closet with attic access. All 3 bedrooms have remote control ceiling fans. The Full basement is plumbed for a 3rd bathroom. It has one wall with studs that is waiting for your finishing touches. You will also find a Cedar closet with shelving ready for your clothing storage needs. Between the House and Garage there is a Trex Deck to relax on and enjoy your time outdoors. Side walk from Driveway and Stairs to the house are Beautiful Exposed Aggregate. The Garage is 29 X 25 with a concrete floor and side door. To the side of the garage is a storage shed and a garden area. All Kitchen Appliances stay and the Washer and Dryer too! New water heater October 2024.
- Type:
- Single Family
- Sq.Ft.:
- 1,464
- Status:
- Active
- Beds:
- 4
- Lot size:
- 0.24 Acres
- Year built:
- 1948
- Baths:
- 2.00
- MLS#:
- 12154257
ADDITIONAL INFORMATION
Beautifully updated and ready for new owners! This delightful home features a stunning new kitchen complete with quartz countertops, white shaker-style cabinets, a convenient breakfast bar, a custom backsplash, and all stainless steel appliances. Significant upgrades include a brand-new roof and a new HVAC system with central A/C for your comfort. Enjoy the updated flooring, showcasing warm refinished hardwood and luxury vinyl plank throughout. The interior boasts fresh paint, new fixtures, and modern lighting. Located just minutes from I-88 and all your essential amenities, this home is in the highly sought-after District 200 school district. Welcome to charming Warrenville! Don't miss the opportunity to view the 3-D tour with the floor plan, and schedule your private showing TODAY!
- Type:
- Single Family
- Sq.Ft.:
- 1,430
- Status:
- Active
- Beds:
- 3
- Lot size:
- 0.75 Acres
- Year built:
- 1962
- Baths:
- 2.00
- MLS#:
- 12183796
ADDITIONAL INFORMATION
Welcome to this solid ranch home, a gardener's paradise, perfectly positioned on a serene 3/4 acre lot, backing to a picturesque forest preserve. The property boasts a fenced front garden and a large fenced back garden, offering ample space for outdoor enthusiasts to cultivate and enjoy nature. A stunning ginkgo tree, located just outside the bedroom window, provides a peaceful, natural ambiance and a beautiful view year-round. This 3-bedroom, 1.1 bath gem offers an inviting open floor plan featuring a spacious family room with a cozy fireplace, creating the perfect space for relaxation. The finished basement, complete with a wet bar, fireplace, and walkout access to the oversized 2-car garage, adds an extra layer of convenience and entertainment possibilities. Enjoy the beauty of nature year-round in the charming 3-season room and hot tub, both overlooking the expansive and peaceful backyard. With endless potential, this home is ready for your personal touch. Located just minutes from shopping, major highways, the train, and highly rated Wheaton-Warrenville District 200 schools, this property offers both convenience and tranquility. Home is being conveyed AS IS. Don't miss this opportunity to make it your own!
- Type:
- Single Family
- Sq.Ft.:
- 1,100
- Status:
- Active
- Beds:
- 2
- Year built:
- 1976
- Baths:
- 2.00
- MLS#:
- 12181695
ADDITIONAL INFORMATION
Welcome to the Condos & Villas of Emerald Green!! This lovely 2 bedroom and 2 bathroom, corner unit condo has great courtyard views from each bedroom and quick access to the community clubhouse & pool! Lots of natural light in this home with a nice sized living room with a fireplace and dining room that is adjacent. The kitchen also has space for a table and there is in unit laundry with a full size washer and dryer that is included! There is a nice size balcony, great for entertaining or just relaxing and enjoying these cool fall nights! Home also includes a 1 car garage that is attached. There is also plenty of guest parking right next to the building. Also new carpet has been installed throughout the unit!! Schedule your viewing today and see how you can make this home your very own!
$1,099,999
28w551 Woodland Road Warrenville, IL 60555
- Type:
- Single Family
- Sq.Ft.:
- 4,533
- Status:
- Active
- Beds:
- 5
- Lot size:
- 0.65 Acres
- Year built:
- 2006
- Baths:
- 7.00
- MLS#:
- 12049321
ADDITIONAL INFORMATION
STUNNING CUSTOM 1ST FLOOR MASTER HOME ON GORGEOUS LOT WITH AMAZING TOWERING OAK TREES AND LUSH LANDSCAPING. THIS MASTERPIECE HAS BOUNDLESS UPGRADES, AMENITIES, AND ARCHITECTURAL DETAIL INCLUDING: HICKORY HDWD FLOORS, 8FT HANDCRAFTED EUROPEAN DOORS, CUSTOM TRIPLE PANE WINDOWS IMPORTED FROM GERMANY, AN ABUNDANCE OF OVERSIZED TRIMWORK, CUSTOM CEILINGS, ARCHED DOORWAYS, WINDING STAIRCASE, 3 FIREPLACES/CONCRETE SURROUNDS, ALL ENSUITE BEDROOMS W/ WALK-IN CLOSETS, FINISHED BASEMENT, AND BEAUTIFUL OUTDOOR LIVING AREAS. GOURMET CENTER ISLE KITCHEN FEATURES GRANITE COUNTERTOPS, STAINLESS STEEL & CABINETRY GRADE APPLIANCES (WOLF COOKTOP & DOUBLE OVEN, SUBZERO REFRIGERATOR), WOOD BEAMS ACCENTED ON CEILING, LARGE PANTRY & BUILT INS, GENEROUS EATING AREA WITH FIREPLACE. A GREAT "GREAT ROOM" WITH IMPRESSIVE FIREPLACE, CUSTOM CEILING W/RECESSED LIGHTING, ABUNDANCE OF WINDOWS W/GREAT VIEWS. MAIN FLOOR MASTER SUITE W/BAY WINDOW SITTING AREA, FIREPLACE, CROWN MOLDING, HIS & HER WALK-IN CLOSETS. LUXURY BATH W/SPA SHOWER, WHIRLPOOL TUB, DOUBLE VANITY, AND WATER CLOSET. 1ST FLOOR OFFICE AND DINING ROOM HAVE CUSTOM BUILT-INS, COFFERED CEILINGS. FIRST FLOOR LAUNDRY AND MUDROOM W/BUILT-IN LOCKERS & STORAGE. PROFESSIONALLY FINISHED ENGLISH BASEMENT WITH SO MUCH TO OFFER INCLUDING: THEATER-MEDIA ROOM W/THEATER SEATING, HUGE REC AREA W/BUILT-IN WET BAR, EXERCISE ROOM, 6TH BEDROOM & FULL BATH, LOTS OF RECESSED LIGHTING. THE PRIVATE BACKYARD W/TREX DECK, PAVER BRICK PATIO, AND BUILT IN GRILL. 3 1/2 CAR GARAGE W/12 FT CEILINGS TO ALLOW FOR CAR LIFT, LONG BRICK PAVER DRIVEWAY TO ENHANCE THE CURB APPEAL.SO MUCH RICH DETAIL, QUALITY, AND ARCHITECTURAL APPEAL MAKE THIS HOME EXTRAORDINARY!!!


© 2024 Midwest Real Estate Data LLC. All rights reserved. Listings courtesy of MRED MLS as distributed by MLS GRID, based on information submitted to the MLS GRID as of {{last updated}}.. All data is obtained from various sources and may not have been verified by broker or MLS GRID. Supplied Open House Information is subject to change without notice. All information should be independently reviewed and verified for accuracy. Properties may or may not be listed by the office/agent presenting the information. The Digital Millennium Copyright Act of 1998, 17 U.S.C. § 512 (the “DMCA”) provides recourse for copyright owners who believe that material appearing on the Internet infringes their rights under U.S. copyright law. If you believe in good faith that any content or material made available in connection with our website or services infringes your copyright, you (or your agent) may send us a notice requesting that the content or material be removed, or access to it blocked. Notices must be sent in writing by email to [email protected]. The DMCA requires that your notice of alleged copyright infringement include the following information: (1) description of the copyrighted work that is the subject of claimed infringement; (2) description of the alleged infringing content and information sufficient to permit us to locate the content; (3) contact information for you, including your address, telephone number and email address; (4) a statement by you that you have a good faith belief that the content in the manner complained of is not authorized by the copyright owner, or its agent, or by the operation of any law; (5) a statement by you, signed under penalty of perjury, that the information in the notification is accurate and that you have the authority to enforce the copyrights that are claimed to be infringed; and (6) a physical or electronic signature of the copyright owner or a person authorized to act on the copyright owner’s behalf. Failure to include all of the above information may result in the delay of the processing of your complaint.
Warrenville Real Estate
The median home value in Warrenville, IL is $290,000. This is lower than the county median home value of $344,000. The national median home value is $338,100. The average price of homes sold in Warrenville, IL is $290,000. Approximately 75.55% of Warrenville homes are owned, compared to 20.83% rented, while 3.62% are vacant. Warrenville real estate listings include condos, townhomes, and single family homes for sale. Commercial properties are also available. If you see a property you’re interested in, contact a Warrenville real estate agent to arrange a tour today!
Warrenville, Illinois has a population of 13,738. Warrenville is less family-centric than the surrounding county with 31.99% of the households containing married families with children. The county average for households married with children is 36.11%.
The median household income in Warrenville, Illinois is $89,010. The median household income for the surrounding county is $100,292 compared to the national median of $69,021. The median age of people living in Warrenville is 37.8 years.
Warrenville Weather
The average high temperature in July is 84.2 degrees, with an average low temperature in January of 15 degrees. The average rainfall is approximately 38.6 inches per year, with 28.2 inches of snow per year.













