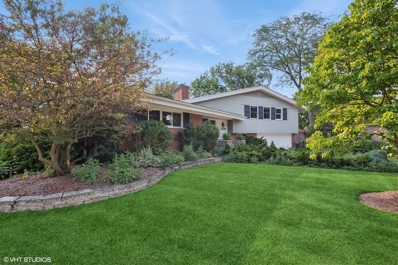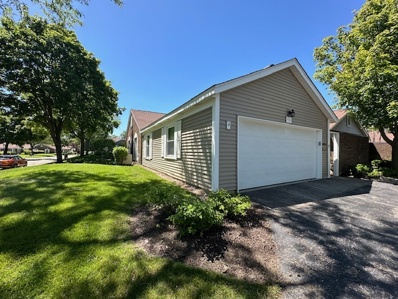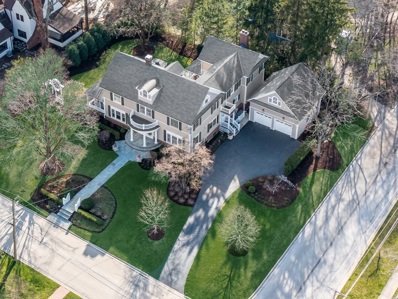Wheaton IL Homes for Sale
$760,000
1508 Gamon Road Wheaton, IL 60189
- Type:
- Single Family
- Sq.Ft.:
- 3,200
- Status:
- Active
- Beds:
- 4
- Lot size:
- 0.36 Acres
- Year built:
- 1959
- Baths:
- 5.00
- MLS#:
- 12110429
ADDITIONAL INFORMATION
Nestled in the highly sought-after Central Wheaton/Farnham area, this custom mid-century modern home offers both seclusion and tranquility on a fully fenced, .36-acre private lot. With 4 bedrooms, 5 bathrooms, and approximately 3,500 sq. ft. of living space, this home is a true gem. The highlight is the spacious in-law/nanny suite, complete with a private entrance. The massive living area features a vaulted ceiling and soaring windows complemented by a cast iron stove, built-in cabinetry, granite countertops, and a mini-bar with a mini fridge. A loft bedroom with a full bath adds to the charm and functionality. Among other features, this home boasts a unique architectural design with unusual angles, a multi-level layout, 2 wood burning fireplaces, recessed lighting, granite countertops, a kitchen butler's pantry, main floor laundry area, and a 3-car garage (including one tandem and a large heated space). Conveniently located close to the train, shopping, and restaurants, it's also within walking distance of the award-winning Whittier Elementary and Edison Junior Schools. Don't miss out on this exceptional property. Schedule your private tour today and discover all that this home has to offer.
- Type:
- Single Family
- Sq.Ft.:
- 1,492
- Status:
- Active
- Beds:
- 2
- Year built:
- 1981
- Baths:
- 2.00
- MLS#:
- 12104285
- Subdivision:
- Dartmouth Village
ADDITIONAL INFORMATION
Highly sought after Dartmouth Village townhome! Convenience, floor plan and space are the signature qualities of this wonderful home. As you enter the private courtyard you are struck by its feeling of comfort and serenity. Inside a comfortable living room and dining room are a great place to gather. Additionally there is a large family room that looks out onto the courtyard. The Kitchen has a breakfast bar, double oven, newer refrigerator stainless sink and hardwood floor, 2 nice size bedrooms and 2 full baths round out the first floor. There is a partial basement that has a rec room and lots of storage. A 2 car garage is a helpful addition. Great schools and a wonderful downtown area. Last but not least there is a spot for washer and dryer on the main level! Come see us today
$1,795,000
910 Golf Lane Wheaton, IL 60189
- Type:
- Single Family
- Sq.Ft.:
- 5,208
- Status:
- Active
- Beds:
- 6
- Lot size:
- 0.43 Acres
- Year built:
- 1897
- Baths:
- 6.00
- MLS#:
- 12035812
- Subdivision:
- Historic Golf Lane
ADDITIONAL INFORMATION
Inspired by Jesse Wheaton (circa 1898) as a summer retreat for prominent Chicago Golf Club members, this historic gem was designed and built by renowned Chicago architect, and a founding member of Chicago Golf, Jarvis Hunt. Today we'd refer to the early occupants as power couples, but in 19th century parlance, they were of Society. This impressive home has been masterfully reimagined, more than doubled in size, and combines the timeless elegance of beautifully preserved architecture with the modern amenities of an active family home. With over 6500 ft2 of living space spread out over four levels; it features 6 bedrooms, 5.1 baths, 5 fireplaces, a paneled office, and ample space to entertain both family and the gathering of cherished guests. Unsurpassed in beauty and resting high on nearly a half-acre of private park-like setting that includes artfully landscaped beds and a bluestone terrace and firepit for outdoor entertainment. The tranquil and breezy screened porch is a perfect escape from life's hectic pace on any summer evening. The heated garage provides ample storage and space for four cars. Since the late 1800's, what is now known as the Golf Lane Historic District has been coveted for its quaintness and cherished for its neighborly atmosphere. To this day, planned social events throughout the year keep this tradition strong. Steps from the Illinois Prairie Path and walk to award winning schools, parks, downtown Wheaton, and train. Welcome home...


© 2024 Midwest Real Estate Data LLC. All rights reserved. Listings courtesy of MRED MLS as distributed by MLS GRID, based on information submitted to the MLS GRID as of {{last updated}}.. All data is obtained from various sources and may not have been verified by broker or MLS GRID. Supplied Open House Information is subject to change without notice. All information should be independently reviewed and verified for accuracy. Properties may or may not be listed by the office/agent presenting the information. The Digital Millennium Copyright Act of 1998, 17 U.S.C. § 512 (the “DMCA”) provides recourse for copyright owners who believe that material appearing on the Internet infringes their rights under U.S. copyright law. If you believe in good faith that any content or material made available in connection with our website or services infringes your copyright, you (or your agent) may send us a notice requesting that the content or material be removed, or access to it blocked. Notices must be sent in writing by email to [email protected]. The DMCA requires that your notice of alleged copyright infringement include the following information: (1) description of the copyrighted work that is the subject of claimed infringement; (2) description of the alleged infringing content and information sufficient to permit us to locate the content; (3) contact information for you, including your address, telephone number and email address; (4) a statement by you that you have a good faith belief that the content in the manner complained of is not authorized by the copyright owner, or its agent, or by the operation of any law; (5) a statement by you, signed under penalty of perjury, that the information in the notification is accurate and that you have the authority to enforce the copyrights that are claimed to be infringed; and (6) a physical or electronic signature of the copyright owner or a person authorized to act on the copyright owner’s behalf. Failure to include all of the above information may result in the delay of the processing of your complaint.
Wheaton Real Estate
The median home value in Wheaton, IL is $381,100. This is higher than the county median home value of $344,000. The national median home value is $338,100. The average price of homes sold in Wheaton, IL is $381,100. Approximately 69.69% of Wheaton homes are owned, compared to 24.73% rented, while 5.59% are vacant. Wheaton real estate listings include condos, townhomes, and single family homes for sale. Commercial properties are also available. If you see a property you’re interested in, contact a Wheaton real estate agent to arrange a tour today!
Wheaton, Illinois 60189 has a population of 53,762. Wheaton 60189 is more family-centric than the surrounding county with 39.26% of the households containing married families with children. The county average for households married with children is 36.11%.
The median household income in Wheaton, Illinois 60189 is $108,737. The median household income for the surrounding county is $100,292 compared to the national median of $69,021. The median age of people living in Wheaton 60189 is 37.4 years.
Wheaton Weather
The average high temperature in July is 84.2 degrees, with an average low temperature in January of 15 degrees. The average rainfall is approximately 38.6 inches per year, with 29.8 inches of snow per year.


