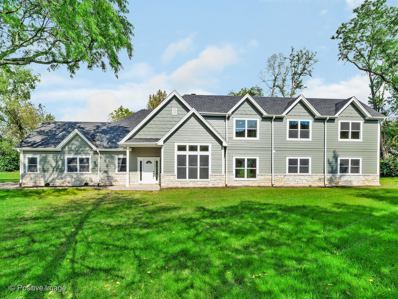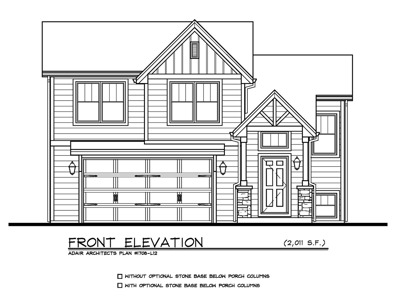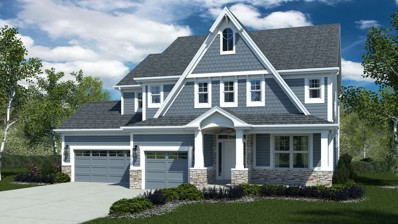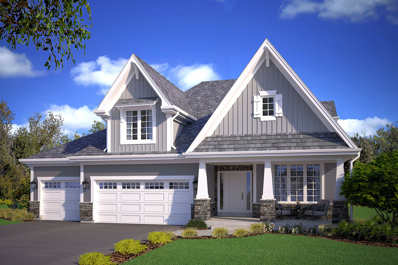Wheaton IL Homes for Sale
$809,900
605 Polo Drive Wheaton, IL 60187
- Type:
- Single Family
- Sq.Ft.:
- 4,224
- Status:
- Active
- Beds:
- 5
- Lot size:
- 1.12 Acres
- Year built:
- 2018
- Baths:
- 5.00
- MLS#:
- 12020901
ADDITIONAL INFORMATION
Your Dream Home Awaits! Welcome to this stunning 5-bedroom, 4.5-bathroom home located at 605 Polo Dr. in Wheaton. With a spacious 4,224 square feet of living space and sitting on over an acre of land, this property offers the perfect blend of comfort, luxury, and nature. Nestled on a serene lot that backs to a peaceful small stream, providing a picturesque setting and a tranquil atmosphere. This home has been meticulously rebuilt, offering modern amenities and stylish finishes throughout. The open-concept design creates an airy and welcoming atmosphere, perfect for entertaining or everyday living. With five generously sized bedrooms, including two master bedrooms on both the first and second floors, this home offers flexibility and convenience for families of all sizes. Enjoy the beautiful brick paver driveway, a second-floor deck that overlooks the lush surroundings, and the ample outdoor space that this property provides. Take advantage of the unique opportunity for seller financing, making this dream home even more accessible. Don't miss the chance to make 605 Polo Dr. your forever home. With its fantastic features, spacious layout, and idyllic location, this property won't be on the market for long. Schedule a showing today and experience the beauty of Wheaton living at its finest! This home is minutes to the Wheaton train station, Cantigny Golf Course, Starbucks, Forest Preserves, Schools, Shopping, and all the great festivities downtown Wheaton provides.
- Type:
- Single Family
- Sq.Ft.:
- 1,871
- Status:
- Active
- Beds:
- 3
- Year built:
- 2023
- Baths:
- 2.00
- MLS#:
- 11992622
ADDITIONAL INFORMATION
Presenting an opportunity to acquire a new construction home in the highly coveted Wheaton area! This rare treasure offers the opportunity to personalize your dream home in a desirable location. Nestled on a spacious lot with breathtaking scenic views, this home is conveniently situated near all amenities. Crafted by a renowned builder celebrated for their timeless architectural design, meticulous craftsmanship, and unwavering commitment to quality, this home exemplifies superior artistry. Encompassing approximately 1,871 square feet of living space, this residence features 3 bedrooms, 2 baths, and a two-car attached garage. Step inside to be greeted by a seamless fusion of style and functionality in an open concept layout. With modern and trendy finishes throughout, this home provides a contemporary and luxurious living experience. The opportunity to select your design colors from our exceptional catalog of included standards allows you to personalize this home and make it uniquely yours. Please note that once construction progresses to the point of being under the roof, color customization may no longer be possible. Therefore, act swiftly to secure your preferences. This home showcases an array of exceptional features, including stunning LVP flooring in select areas and plush carpeting in the family room and study, combining elegance with comfort. Adorned with Sherwin Williams paint, every room exudes sophistication and refinement. The kitchen is a chef's delight, offering the choice between beautiful white or gray raised panel cabinets complete with hardware. Enhancing the aesthetics are the granite countertops available in a variety of colors, ensuring a perfect match for your personal style. A complete stainless steel appliance package, comprising a stove, fridge, microwave, and dishwasher, is included, adding convenience and luxury to your culinary pursuits. Chrome hardware accents lend a touch of elegance, while the high-quality aluminum siding showcases both durability and visual appeal. The bathrooms have been designed as tranquil retreats, featuring LVP flooring, a separate shower, a double bowl granite vanity, subway tile bath with frameless shower door and a lavish standalone soaking tub. This remarkable opportunity is located in district 200 and enjoys close proximity to shopping, entertainment, transportation, and more, ensuring a convenient and enriching lifestyle. The full unfinished basement offers a blank canvas for your creative design touches, or if preferred, we can finish it for you, expanding your living space to meet your needs. Don't miss out on the chance to personalize your colors and create your perfect home. Act now to seize this opportunity and embark on the journey of owning an truly exceptional property. With an estimated delivery time of approximately five months, why wait for existing inventory? This impressive newly constructed home can become uniquely yours!
$1,043,412
0n327 Herrick Drive Wheaton, IL 60187
- Type:
- Single Family
- Sq.Ft.:
- 3,113
- Status:
- Active
- Beds:
- 4
- Lot size:
- 0.36 Acres
- Year built:
- 2023
- Baths:
- 4.00
- MLS#:
- 11869997
ADDITIONAL INFORMATION
New option to build by long time local builder. Herrick drive is walking distance to Sandburg elementary school, the Prairie Path, the Wheaton Sport Center, and Cosley Zoo. This custom version of the Campbell is an Arts & Crafts inspired home featuring a front porch with strong stone accents and a three car garage. Too many amenities to list including 2x6 walls, a full basement, walk-in closets, a stunning kitchen with furniture grade cabinetry, an oversized designer island with eating bar, stainless steel built in oven & microwave, cook top, stainless steel hood, dishwasher and quartz counter tops. Bath one features a long vanity with two sinks, soaking tub & separate tile shower, second floor laundry room, main floor mud room off the garage with nearby drop zone, a bright great room with generous use of windows, Medalist painted woodwork & trim, stone & James Hardie siding for low maintenance, Pella low-e wood windows, Lennox 96% high efficiency furnace & AC, GAF architectural grade shingles, an extra deep lot, deluxe landscaping and much more. Custom changes and more floor plan options are available.
- Type:
- Single Family
- Sq.Ft.:
- 2,787
- Status:
- Active
- Beds:
- 3
- Lot size:
- 0.23 Acres
- Year built:
- 2023
- Baths:
- 3.00
- MLS#:
- 11869854
ADDITIONAL INFORMATION
New option to build by long time local builder. Herrick drive is walking distance to Sandburg Elementary School, the Wheaton Sport Center, the Prairie Path, and Cosley Zoo. The Harrison Craftsman features a first floor main bedroom, a main floor second bedroom, a full basement, an open floor plan, a front porch, and this option includes a three car garage. The second floor includes a large guest bedroom with an attached sitting room, a full bathroom, and a spacious loft may be customized to a fourth bedroom with a smaller loft. Too many amenities to list including 2x6 walls, walk-in closets, a stunning kitchen with furniture grade cabinetry, quartz countertops, an extra long island, main floor laundry room, Medalist painted woodwork & trim, Stone & James Hardie siding, Lennox 96% high efficiency furnace & AC, GAF architectural grade shingles, deluxe landscaping and much more. Custom changes and more floor plan options are available.


© 2024 Midwest Real Estate Data LLC. All rights reserved. Listings courtesy of MRED MLS as distributed by MLS GRID, based on information submitted to the MLS GRID as of {{last updated}}.. All data is obtained from various sources and may not have been verified by broker or MLS GRID. Supplied Open House Information is subject to change without notice. All information should be independently reviewed and verified for accuracy. Properties may or may not be listed by the office/agent presenting the information. The Digital Millennium Copyright Act of 1998, 17 U.S.C. § 512 (the “DMCA”) provides recourse for copyright owners who believe that material appearing on the Internet infringes their rights under U.S. copyright law. If you believe in good faith that any content or material made available in connection with our website or services infringes your copyright, you (or your agent) may send us a notice requesting that the content or material be removed, or access to it blocked. Notices must be sent in writing by email to [email protected]. The DMCA requires that your notice of alleged copyright infringement include the following information: (1) description of the copyrighted work that is the subject of claimed infringement; (2) description of the alleged infringing content and information sufficient to permit us to locate the content; (3) contact information for you, including your address, telephone number and email address; (4) a statement by you that you have a good faith belief that the content in the manner complained of is not authorized by the copyright owner, or its agent, or by the operation of any law; (5) a statement by you, signed under penalty of perjury, that the information in the notification is accurate and that you have the authority to enforce the copyrights that are claimed to be infringed; and (6) a physical or electronic signature of the copyright owner or a person authorized to act on the copyright owner’s behalf. Failure to include all of the above information may result in the delay of the processing of your complaint.
Wheaton Real Estate
The median home value in Wheaton, IL is $381,100. This is higher than the county median home value of $344,000. The national median home value is $338,100. The average price of homes sold in Wheaton, IL is $381,100. Approximately 69.69% of Wheaton homes are owned, compared to 24.73% rented, while 5.59% are vacant. Wheaton real estate listings include condos, townhomes, and single family homes for sale. Commercial properties are also available. If you see a property you’re interested in, contact a Wheaton real estate agent to arrange a tour today!
Wheaton, Illinois 60187 has a population of 53,762. Wheaton 60187 is more family-centric than the surrounding county with 39.26% of the households containing married families with children. The county average for households married with children is 36.11%.
The median household income in Wheaton, Illinois 60187 is $108,737. The median household income for the surrounding county is $100,292 compared to the national median of $69,021. The median age of people living in Wheaton 60187 is 37.4 years.
Wheaton Weather
The average high temperature in July is 84.2 degrees, with an average low temperature in January of 15 degrees. The average rainfall is approximately 38.6 inches per year, with 29.8 inches of snow per year.



