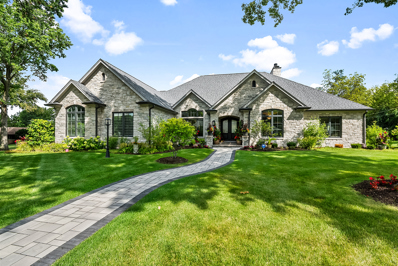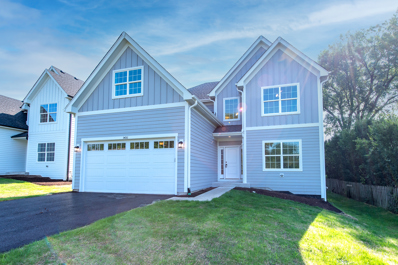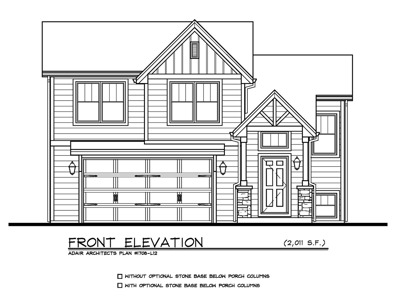Wheaton IL Homes for Sale
- Type:
- Single Family
- Sq.Ft.:
- 1,478
- Status:
- Active
- Beds:
- 3
- Lot size:
- 0.23 Acres
- Year built:
- 1953
- Baths:
- 2.00
- MLS#:
- 12165844
ADDITIONAL INFORMATION
Welcome to this beautifully upgraded ranch home in the heart of Wheaton, Illinois! Step inside and be greeted by the warmth of the stunning fireplace and gleaming hardwood floors that flow seamlessly through the dining room, living room and all 3 bedrooms. This 3-bedroom, 2-bathroom home boasts an array of recent upgrades that make it a must-see! The kitchen has been completely reimagined with brand-new stainless steel appliances, sleek white quartz countertops with beige veining, and an expanded layout featuring a pantry and extended cabinetry. It's a true culinary dream! The home's laundry room is equally impressive, with new Samsung washer and dryer units, fresh LVP flooring, and a stylish full-length window entry door. Every detail, from the updated baseboards to the 5-inch craftsman-style trim, has been thoughtfully selected. Notable upgrades extend to the exterior as well, with a fresh coat of paint, a smart-lock front door, and lush, professionally treated landscaping in 2023 and 2024. The home's mechanics have all been updated, including a new central AC system, furnace, and a 50-gallon water heater. The electrical system, outlets, and fixtures have also been modernized, along with a Google thermostat for smart home convenience. Nestled in the vibrant and family-friendly community of Wheaton, you'll enjoy access to top-rated schools, beautiful parks, and a charming downtown area filled with shops, dining, and entertainment - the Metra station is just minutes away! This home is move-in ready, providing a perfect opportunity for you to make it your own. Don't miss out on this gem!
- Type:
- Single Family
- Sq.Ft.:
- n/a
- Status:
- Active
- Beds:
- 3
- Lot size:
- 0.34 Acres
- Year built:
- 1950
- Baths:
- 1.00
- MLS#:
- 12170322
ADDITIONAL INFORMATION
Spacious 3 Br ranch w/hardwood floors & deck overlooking large yard. 1 car garage. HUGE lot! About 6 blocks from Train and Wheaton College. Quick access to I-355 and shopping. All appliances included. Great location near town. Here is your opportunity to get a nice home in town. Seller selling As-is.
$2,795,000
425 W Madison Avenue Wheaton, IL 60187
- Type:
- Single Family
- Sq.Ft.:
- 7,289
- Status:
- Active
- Beds:
- 3
- Lot size:
- 0.7 Acres
- Year built:
- 2024
- Baths:
- 7.00
- MLS#:
- 12142324
ADDITIONAL INFORMATION
Brand new custom-built brick and stone home, designed and built by the builder as their own residence, spans three in-town lots, just five blocks from the Metra Station! This property boasts an open concept kitchen and family room, Five bedrooms, Seven bathrooms with a 1st floor primary suite and in-law arrangement. Featuring high ceilings, extensive millwork, wide hallways, 8' doorways, designer grade lighting and finishes, an abundance of natural light in every room, and premium wide plank white oak and porcelain tile flooring! Step into this beautiful home and experience luxury and convenience at every turn! The family room has 14' coffered ceilings, gas fireplace with granite surround, and offers an indoor/outdoor living experience through the 20'x10' Pella sliding glass doors onto a covered 27'X19' stamped concrete porch with another gas fireplace, overlooking the professionally landscaped and irrigated lawn and gardens. The kitchen features a 10' quartz island, smoked glass tile backsplash, floor-to-ceiling cabinetry, pantry closet, separate table area and SubZero, Wolf, and Cove appliances. The formal dining room exudes elegance with vaulted ceilings and wainscoting. The main floor primary suite boasts 11' ceilings, an elegant gas fireplace, and spa-like ensuite bath with heated flooring, double sprayer shower, soaking tub, bidet, and large walk-in closet. Two additional bedrooms grace the main floor, both with en-suite baths. Exceptional coffered ceiling office with a large decorative window offers a refined workspace. The main floor laundry room features extensive storage options and an Electrolux washer and dryer --seamlessly connecting to the heated 3 car garage with 8ft doors and heightened ceiling for car lift opportunity. Downstairs you will find a large recreation room with a dry-bar, half bath, exercise room, two bedrooms with en-suite baths, bonus room, and storage/utility room. Throughout the home there are convenient automatic Hunter Douglas window treatments, a camera security system, whole house CAT5 speaker system, Fiber internet, and Generac power generator. The exterior showcases brick and stone with Hardie Board trim, Pella windows, architectural shingles, brick paver driveway and pathways. The spacious yard is professionally landscaped and has irrigation throughout yard and landscaping beds. Enjoy all the amenities Wheaton has to offer -6 blocks away from downtown and 3 blocks away from Northside Park! Award winning Longfellow Elementary School, Franklin Middle School, and Wheaton North High School.
$349,900
26w153 Jewell Road Wheaton, IL 60187
- Type:
- Single Family
- Sq.Ft.:
- 1,040
- Status:
- Active
- Beds:
- 3
- Lot size:
- 0.28 Acres
- Year built:
- 1970
- Baths:
- 2.00
- MLS#:
- 12135250
ADDITIONAL INFORMATION
Nicely remodeled 3 bedroom 2 full bath home in a great area of Wheaton with a desirable school district! Newly painted with gleaming refinished hardwood floors. Open floorplan concept with white kitchen cabinets and backsplash. Both bathrooms have been recently remodeled. Most exterior has been replaced within the last 5 years: newer vinyl siding, soffit, facia, gutters, roof and windows. Newer A/C system will keep you cool. Check out the huge private yard with a side apron for additional parking. Covered deck leads to a big concrete patio ready to entertain your friends and family! Make this home yours today!
- Type:
- Single Family
- Sq.Ft.:
- 2,600
- Status:
- Active
- Beds:
- 4
- Lot size:
- 0.17 Acres
- Year built:
- 2024
- Baths:
- 3.00
- MLS#:
- 12071430
ADDITIONAL INFORMATION
BUILDER IS IN FOR PERMITS***Construction will start as soon as they are Ready! Working from home? FIRST FLOOR HOME OFFICE AND LIVING ROOM, which is separate from the main are and could be used as a second office or class room! Open floor plan in main area of kitchen/family room! HARDIE BOARD SIDING ~ FULL BASEMENT ~ WHITE KITCHEN with QUARTZ COUNTER TOPS~ PELLA WINDOWS ~ FULL MASTER SUITE W/HIS AND HERS WALK IN CLOSETS ~ WHEATON SCHOOLS ~ this home will not disappoint! **PICTURES FROM PREVIOUS BUILD** Measurements Approx.
- Type:
- Single Family
- Sq.Ft.:
- 1,871
- Status:
- Active
- Beds:
- 3
- Year built:
- 2023
- Baths:
- 2.00
- MLS#:
- 11992622
ADDITIONAL INFORMATION
Presenting an opportunity to acquire a new construction home in the highly coveted Wheaton area! This rare treasure offers the opportunity to personalize your dream home in a desirable location. Nestled on a spacious lot with breathtaking scenic views, this home is conveniently situated near all amenities. Crafted by a renowned builder celebrated for their timeless architectural design, meticulous craftsmanship, and unwavering commitment to quality, this home exemplifies superior artistry. Encompassing approximately 1,871 square feet of living space, this residence features 3 bedrooms, 2 baths, and a two-car attached garage. Step inside to be greeted by a seamless fusion of style and functionality in an open concept layout. With modern and trendy finishes throughout, this home provides a contemporary and luxurious living experience. The opportunity to select your design colors from our exceptional catalog of included standards allows you to personalize this home and make it uniquely yours. Please note that once construction progresses to the point of being under the roof, color customization may no longer be possible. Therefore, act swiftly to secure your preferences. This home showcases an array of exceptional features, including stunning LVP flooring in select areas and plush carpeting in the family room and study, combining elegance with comfort. Adorned with Sherwin Williams paint, every room exudes sophistication and refinement. The kitchen is a chef's delight, offering the choice between beautiful white or gray raised panel cabinets complete with hardware. Enhancing the aesthetics are the granite countertops available in a variety of colors, ensuring a perfect match for your personal style. A complete stainless steel appliance package, comprising a stove, fridge, microwave, and dishwasher, is included, adding convenience and luxury to your culinary pursuits. Chrome hardware accents lend a touch of elegance, while the high-quality aluminum siding showcases both durability and visual appeal. The bathrooms have been designed as tranquil retreats, featuring LVP flooring, a separate shower, a double bowl granite vanity, subway tile bath with frameless shower door and a lavish standalone soaking tub. This remarkable opportunity is located in district 200 and enjoys close proximity to shopping, entertainment, transportation, and more, ensuring a convenient and enriching lifestyle. The full unfinished basement offers a blank canvas for your creative design touches, or if preferred, we can finish it for you, expanding your living space to meet your needs. Don't miss out on the chance to personalize your colors and create your perfect home. Act now to seize this opportunity and embark on the journey of owning an truly exceptional property. With an estimated delivery time of approximately five months, why wait for existing inventory? This impressive newly constructed home can become uniquely yours!
$1,050,081
0n327 Herrick Drive Wheaton, IL 60187
- Type:
- Single Family
- Sq.Ft.:
- 3,113
- Status:
- Active
- Beds:
- 4
- Lot size:
- 0.36 Acres
- Year built:
- 2023
- Baths:
- 4.00
- MLS#:
- 11869997
ADDITIONAL INFORMATION
New option to build by long time local builder. Herrick drive is walking distance to Sandburg elementary school, the Prairie Path, the Wheaton Sport Center, and Cosley Zoo. This custom version of the Campbell is an Arts & Crafts inspired home featuring a front porch with strong stone accents and a three car garage. Too many amenities to list including 2x6 walls, a full basement, walk-in closets, a stunning kitchen with furniture grade cabinetry, an oversized designer island with eating bar, stainless steel built in oven & microwave, cook top, stainless steel hood, dishwasher and quartz counter tops. Bath one features a long vanity with two sinks, soaking tub & separate tile shower, second floor laundry room, main floor mud room off the garage with nearby drop zone, a bright great room with generous use of windows, Medalist painted woodwork & trim, stone & James Hardie siding for low maintenance, Pella low-e wood windows, Lennox 96% high efficiency furnace & AC, GAF architectural grade shingles, an extra deep lot, deluxe landscaping and much more. Custom changes and more floor plan options are available.
- Type:
- Single Family
- Sq.Ft.:
- 2,787
- Status:
- Active
- Beds:
- 3
- Lot size:
- 0.23 Acres
- Year built:
- 2023
- Baths:
- 3.00
- MLS#:
- 11869854
ADDITIONAL INFORMATION
New option to build by long time local builder. Herrick drive is walking distance to Sandburg Elementary School, the Wheaton Sport Center, the Prairie Path, and Cosley Zoo. The Harrison Craftsman features a first floor main bedroom, a main floor second bedroom, a full basement, an open floor plan, a front porch, and this option includes a three car garage. The second floor includes a large guest bedroom with an attached sitting room, a full bathroom, and a spacious loft may be customized to a fourth bedroom with a smaller loft. Too many amenities to list including 2x6 walls, walk-in closets, a stunning kitchen with furniture grade cabinetry, quartz countertops, an extra long island, main floor laundry room, Medalist painted woodwork & trim, Stone & James Hardie siding, Lennox 96% high efficiency furnace & AC, GAF architectural grade shingles, deluxe landscaping and much more. Custom changes and more floor plan options are available.


© 2025 Midwest Real Estate Data LLC. All rights reserved. Listings courtesy of MRED MLS as distributed by MLS GRID, based on information submitted to the MLS GRID as of {{last updated}}.. All data is obtained from various sources and may not have been verified by broker or MLS GRID. Supplied Open House Information is subject to change without notice. All information should be independently reviewed and verified for accuracy. Properties may or may not be listed by the office/agent presenting the information. The Digital Millennium Copyright Act of 1998, 17 U.S.C. § 512 (the “DMCA”) provides recourse for copyright owners who believe that material appearing on the Internet infringes their rights under U.S. copyright law. If you believe in good faith that any content or material made available in connection with our website or services infringes your copyright, you (or your agent) may send us a notice requesting that the content or material be removed, or access to it blocked. Notices must be sent in writing by email to [email protected]. The DMCA requires that your notice of alleged copyright infringement include the following information: (1) description of the copyrighted work that is the subject of claimed infringement; (2) description of the alleged infringing content and information sufficient to permit us to locate the content; (3) contact information for you, including your address, telephone number and email address; (4) a statement by you that you have a good faith belief that the content in the manner complained of is not authorized by the copyright owner, or its agent, or by the operation of any law; (5) a statement by you, signed under penalty of perjury, that the information in the notification is accurate and that you have the authority to enforce the copyrights that are claimed to be infringed; and (6) a physical or electronic signature of the copyright owner or a person authorized to act on the copyright owner’s behalf. Failure to include all of the above information may result in the delay of the processing of your complaint.
Wheaton Real Estate
The median home value in Wheaton, IL is $381,100. This is higher than the county median home value of $344,000. The national median home value is $338,100. The average price of homes sold in Wheaton, IL is $381,100. Approximately 69.69% of Wheaton homes are owned, compared to 24.73% rented, while 5.59% are vacant. Wheaton real estate listings include condos, townhomes, and single family homes for sale. Commercial properties are also available. If you see a property you’re interested in, contact a Wheaton real estate agent to arrange a tour today!
Wheaton, Illinois 60187 has a population of 53,762. Wheaton 60187 is more family-centric than the surrounding county with 39.26% of the households containing married families with children. The county average for households married with children is 36.11%.
The median household income in Wheaton, Illinois 60187 is $108,737. The median household income for the surrounding county is $100,292 compared to the national median of $69,021. The median age of people living in Wheaton 60187 is 37.4 years.
Wheaton Weather
The average high temperature in July is 84.2 degrees, with an average low temperature in January of 15 degrees. The average rainfall is approximately 38.6 inches per year, with 29.8 inches of snow per year.







