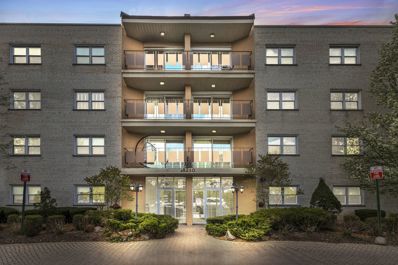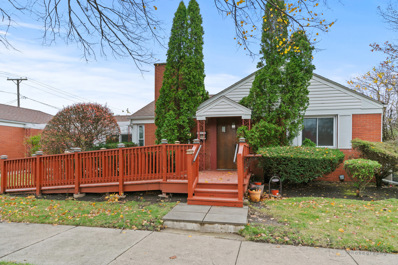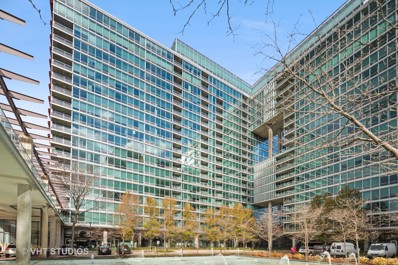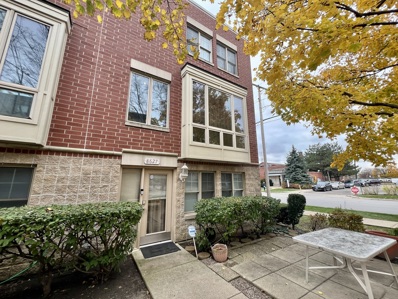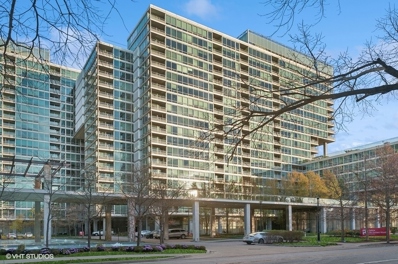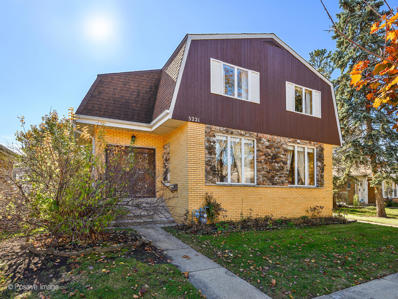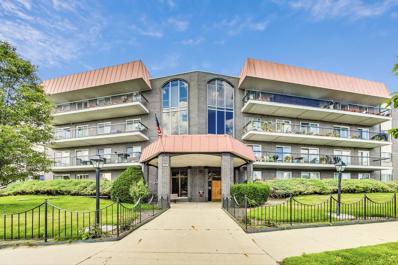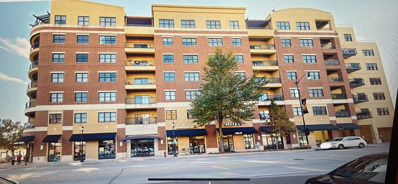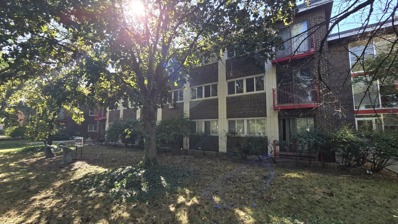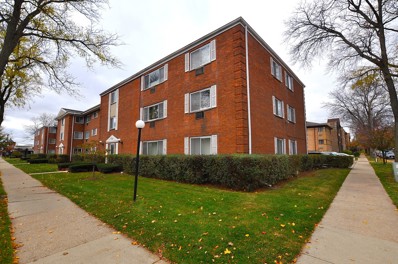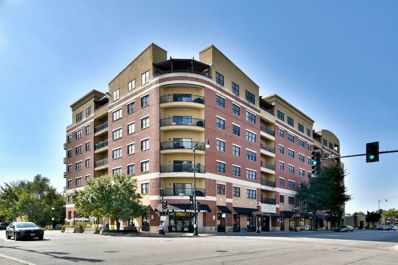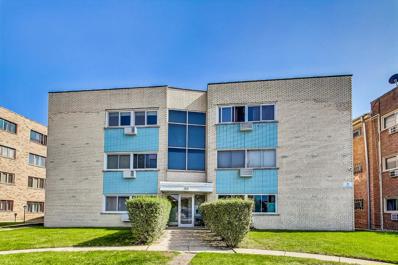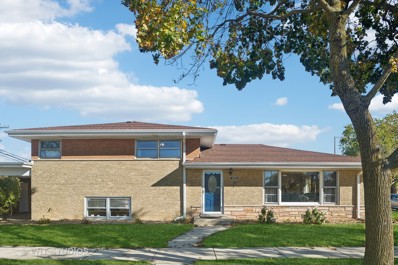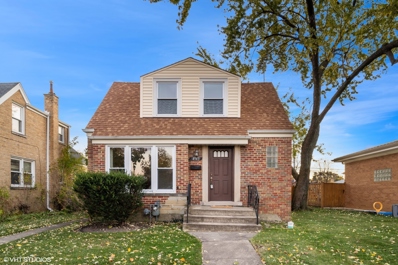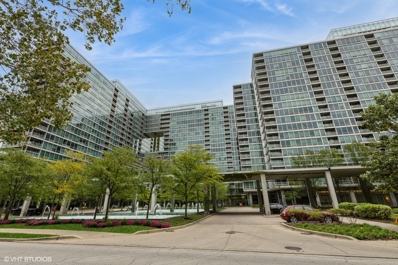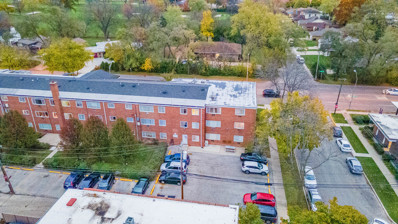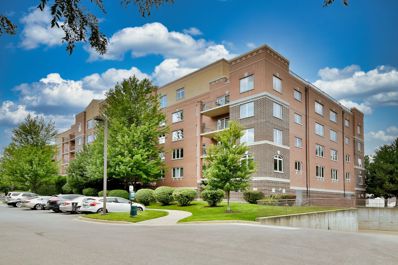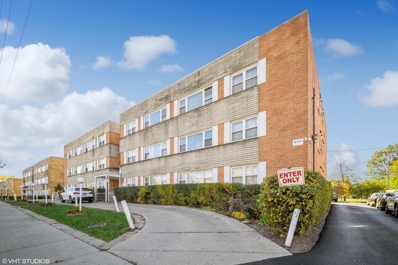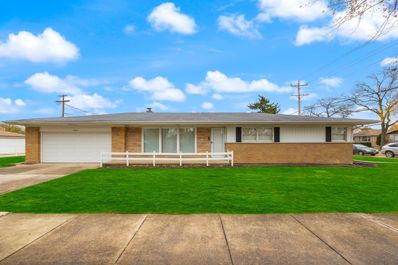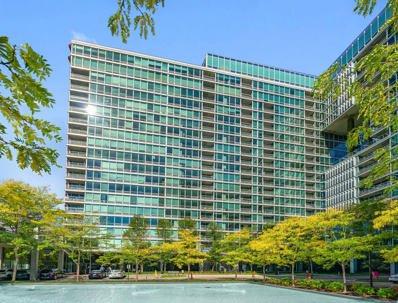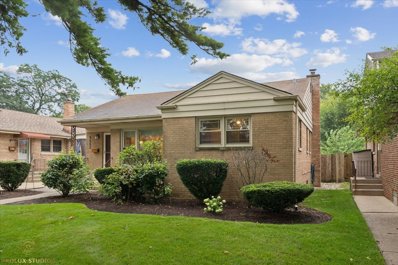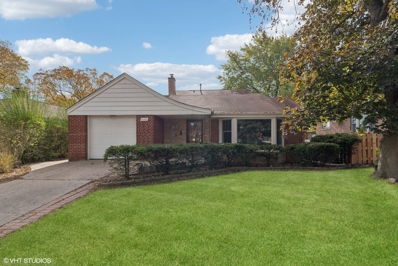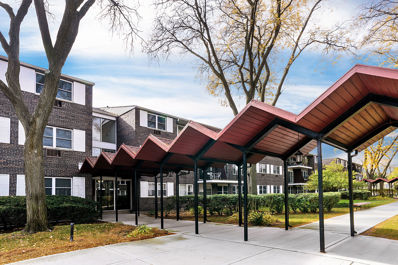Skokie IL Homes for Sale
- Type:
- Single Family
- Sq.Ft.:
- 1,388
- Status:
- NEW LISTING
- Beds:
- 2
- Year built:
- 1973
- Baths:
- 2.00
- MLS#:
- 12218049
ADDITIONAL INFORMATION
Great Location! Welcome to Downtown Skokie Come see this spectacular condo that is in the heart of downtown Skokie nestled on a quiet tree lined street across from a park. 1,388 sq ft Amazing Kitchen with beautiful quartz countertops and island seating with Stainless steel appliances. 2 large bedrooms, 2 full baths, a spacious foyer, separate dining room, large living room with balcony, LVP hardwood floors throughout, 2 parking spaces #17-Indoor & #85-Outdoor, with storage unit Not FHA approved and No Rentals allowed, You will be walking distance from booming downtown Skokie, Restaurants, Shops, and entertainment options. Conveniently located near the CTA and Metra trains. Come check out this amazing condo with new construction all around town minutes to expressway and Old Orchard Mall. Must see to truly appreciate!!
- Type:
- Single Family
- Sq.Ft.:
- 1,519
- Status:
- NEW LISTING
- Beds:
- 3
- Year built:
- 1956
- Baths:
- 3.00
- MLS#:
- 12191824
ADDITIONAL INFORMATION
Attention investors and handy homebuyers! Welcome to this charming fixer-upper! Situated in a desirable and peaceful neighborhood, this house is ready for a transformation that will bring it to its full glory! The main level offers three bedrooms, a flex room, which can also be used as an office, with access to the front patio. The home also features a full basement with an additional bathroom! This home is a blank canvas waiting to be transformed into your ideal sanctuary. Don't miss this rare opportunity to turn a diamond in the rough into a shining gem. 8601 Le Claire Ave provides easy access to top-rated schools, parks, shopping centers, and a variety of dining options. Commuting is a breeze with nearby public transportation and major highways, making this an ideal location for families and professionals alike. If you have a passion for revitalizing homes and the vision to see beyond its current state, this fixer-upper offers the opportunity to create an amazing space. Cash or Conventional loans only.
- Type:
- Single Family
- Sq.Ft.:
- 1,458
- Status:
- Active
- Beds:
- 2
- Year built:
- 2008
- Baths:
- 2.00
- MLS#:
- 12212337
ADDITIONAL INFORMATION
Welcome to this stunning 2-bedroom, 2-bathroom condo in the highly sought-after MAPLE Tower at Optima Old Orchard Woods. This end unit boasts floor-to-ceiling windows, offering spectacular panoramic views of the Chicago skyline and a serene pond. Enjoy a private balcony, perfect for entertaining or relaxing. The open-concept living and dining area features granite countertops and maple cabinetry, seamlessly blending style and functionality. The spacious primary suite includes an oversized vanity, a walk-in closet, and an attached study area. The generously sized second bedroom offers convenient access to the full hall bathroom with a tub. Additional perks include in-unit laundry and ample storage. The price includes one heated indoor parking space. Exceptional building amenities include a year-round glass-enclosed indoor pool, hot tubs, a fitness center, tennis courts, a picnic and BBQ area, indoor visitor parking, a receiving room, valet dry cleaning, and an expansive party room. This unbeatable location is within walking distance of Old Orchard Mall, Lifetime Fitness, the North Shore Medical Building, schools, restaurants, and public transportation, with easy access to the expressway. Some images have been virtually staged to help visualize space.
- Type:
- Single Family
- Sq.Ft.:
- 2,114
- Status:
- Active
- Beds:
- 3
- Year built:
- 2003
- Baths:
- 3.00
- MLS#:
- 12212092
ADDITIONAL INFORMATION
Welcome to Smart Home. All brick, end unit, 3 stories townhouse of 2114 sqft, with 3 beds and 3 baths. The 2nd level invites you to an open layout concept. A large living room and separate family and dining area with surrounding large windows bring in plenty of natural light and an outside view. An updated Gourmet kitchen with Granite counters, designer cherry cabinets, and stainless steel appliances. Huge attached private balcony. Level 3rd has 2nd bedroom, with a large shared full bathroom. The master suite has plenty of closet space: natural sunlight and a large bathroom with a double vanity and a bathtub. Enjoy a 2 car attached heated garage. Within a 5-minute walk to Skokie Swift Dempster line.
$1,299,000
9715 Woods Drive Unit 1902 Skokie, IL 60077
- Type:
- Single Family
- Sq.Ft.:
- 3,800
- Status:
- Active
- Beds:
- 4
- Year built:
- 2007
- Baths:
- 3.00
- MLS#:
- 12204562
ADDITIONAL INFORMATION
This is a stunning penthouse condo located in the highly desirable Optima Old Orchard Woods Building. This 4 bed 3 bath penthouse boasts over 3800 square feet, high quality finishes, and 9 ft floor-to-ceiling windows throughout the home! Enjoy the unbeatable views of the city skyline and forest preserve! Stunning stainless steel Viking, Thermador, and Sub Zero appliances in the kitchen! The living area features cherry hardwood floors and great open concept space. The bedrooms are spacious and feature great walk in closet areas! This building has amazing amenities including 3spots in the heated parking garage, fitness center located on the same floor, smart car charging station, tennis court, indoor pool, hot tubes, BBQ areas, valet cleaners, and party room! This home is close to the local public transportation, schools, and shopping. Enjoy incredible luxury high rise living!
$549,000
5221 Suffield Court Skokie, IL 60077
- Type:
- Single Family
- Sq.Ft.:
- 4,835
- Status:
- Active
- Beds:
- 5
- Year built:
- 1937
- Baths:
- 4.00
- MLS#:
- 12209430
ADDITIONAL INFORMATION
Sprawling 5-bedroom home in the heart of Skokie set on a scenic double lot! Spread out among the 5 bedrooms, or easily convert to an office, workout studio, art room - the sky's the limit! On the main level, find space to spread out between the two living spaces plus the formal dining room. Don't miss the large private primary suite with ensuite bath and walk-in closets. The bonus sunroom is a special space with vaulted ceilings, skylight and easy access to the balcony, all bathed in natural light. The lower level offers endless flexible space, currently offering a recreation room, full bathroom and spacious laundry room. Mature trees surround the large double lot yard. Prime Skokie location within the 219 school district, plus easy access to the highway, downtown Skokie and multiple parks. Two car detached garage.
- Type:
- Single Family
- Sq.Ft.:
- 1,634
- Status:
- Active
- Beds:
- 2
- Year built:
- 1977
- Baths:
- 2.00
- MLS#:
- 12206622
ADDITIONAL INFORMATION
Discover your new home in this spacious 2 bedroom, 2 bath condominium in a great location with an abundance of amenities. Freshly painted, the unit has been emptied, ready for you to move in ASAP! The kitchen comes with all new appliances, including an electric range, fridge, microwave, garbage disposal, and a new kitchen faucet. The eat-in kitchen includes a large pantry and a sliding glass door for easy outdoor access. Wood floors flow through the family and dining rooms, enhancing the open layout. The oversized primary bedroom offers a large walk-in closet, and there is ample closet space throughout. Enjoy outdoor relaxation on the large balcony. Convenient indoor heated parking is complemented by ample outdoor parking for owners and guests. Additional on-site amenities include coin laundry on the 2nd floor, a 3rd-floor storage unit, a 4th-floor party/social room and sauna, and a large outdoor pool and sundeck. Located right across the street from Old Orchard Mall, residents have easy access to premier shopping, dining, and entertainment options. Don't miss the opportunity to make this beautiful condo your new home-contact us today to schedule a viewing!
- Type:
- Single Family
- Sq.Ft.:
- 1,300
- Status:
- Active
- Beds:
- 1
- Year built:
- 2007
- Baths:
- 1.00
- MLS#:
- 12202278
ADDITIONAL INFORMATION
Welcome to 4953 Oakton Street! Beautiful, spacious, condo in an extremely well kept, secure, modern building, in the heart of downtown Skokie. You'll love the open floorplan, graced with beautiful laminate flooring in the main living areas. Plenty of cabinets in the kitchen, topped with beautiful granite, and all stainless steel appliances replaced in 2023. The living/dining combo is quite large, with no need for cookie cutter furniture, and a fireplace to enjoy during the colder months. There's even a perfect workspace for those who work remote. Large primary bedroom with an impressive walk in closet. There's a separate laundry room with more closet space, and another storage space just down the hall. Heated indoor parking space is included. Convenient to everything, and a short 3 block walk to the Skokie-Oakton Metra stop. I think you're going to love it.
- Type:
- Single Family
- Sq.Ft.:
- 1,044
- Status:
- Active
- Beds:
- 2
- Year built:
- 1963
- Baths:
- 2.00
- MLS#:
- 12212594
ADDITIONAL INFORMATION
Spacious 2-Bedroom, 2-Bath in Skokie - Amazing Location! This large, 2-bedroom, 2-bathroom apartment has been freshly painted and features newly varnished hardwood floors. It's a bright, east-facing unit on the second floor with plenty of natural light. The living area is extremely spacious, offering plenty of room to relax and entertain. On-site storage, laundry, and parking spot is included. What's Nearby: CTA Yellow Line Station (walking distance), Niles West High School and District 69 schools, Westfield Old Orchard Mall and restaurants, Skokie Police Station and NorthShore Hospital. Quick access to major highways
- Type:
- Single Family
- Sq.Ft.:
- 760
- Status:
- Active
- Beds:
- 2
- Year built:
- 1962
- Baths:
- 1.00
- MLS#:
- 12210216
ADDITIONAL INFORMATION
Move-in ready! This 2BD/1BA sun filled top floor corner unit is a really nice find. Walk into a small foyer equipped with a spacious coat closet, and from there a large living space greets you and your family or guests. The compact kitchen is quite functional and features new appliances. The entire unit is freshly painted, and features new flooring as well. Great location near train station, shopping, parks, and downtown Skokie. Laundry Room, bike storage and storage locker are located in the basement. One assigned parking space included in price!! Come see this great starter unit, and invest in your future.
- Type:
- Single Family
- Sq.Ft.:
- 2,129
- Status:
- Active
- Beds:
- 2
- Year built:
- 2005
- Baths:
- 2.00
- MLS#:
- 12211366
ADDITIONAL INFORMATION
Rarely available Largest Corner Unit in The Metroplitan with 2129 square feet of living space plus 2 deeded parking spaces 1 garage spot and 1 covered spot, nice entry foyer (13x5) w/Double door closet, unit features 2 bedrooms plus (12x11) extra room off living room that can serve as 3rd bedroom or Den, open concept floor plan with ample space for Dining room, Frplc in Living room, Kitchen features Granite counters with matching counter breakfast bar, Hardwood floors except in bedrooms, Primary Bedroom with full bath has separate shower and tub, and extra long double bowl sink, walk in closet. Unit has plenty of closets and storage, extra separate storage on same floor. Newly Painted in tasteful neutral color, new carpeting in Bedrooms and Den Walking distance to restaurants, shopping and train. You won't feel cramped in this unit - larger than most average 1 level ranch style homes.
- Type:
- Single Family
- Sq.Ft.:
- 1,200
- Status:
- Active
- Beds:
- 2
- Year built:
- 1966
- Baths:
- 2.00
- MLS#:
- 12210882
- Subdivision:
- Village Condos
ADDITIONAL INFORMATION
Welcome to this charming 2-bedroom, 1.5-bathroom condo located in the heart of Skokie! This inviting home boasts an updated kitchen featuring cream cabinets, granite countertops, and a skylight that fills the space with natural light. With ample cabinet space, you'll have all the storage you need. Enjoy the convenience of coin laundry just steps away in the basement, along with additional storage. Assigned parking space is included, ensuring easy access. The building also offers added security for your peace of mind. Monthly amenities include heat, parking, gas, water, lawn care, snow removal, and exterior maintenance, making this condo a hassle-free living experience. Don't miss out on this wonderful opportunity to own a cozy, low-maintenance home in a prime location!
- Type:
- Single Family
- Sq.Ft.:
- 2,032
- Status:
- Active
- Beds:
- 3
- Lot size:
- 0.13 Acres
- Year built:
- 1960
- Baths:
- 2.00
- MLS#:
- 12209912
ADDITIONAL INFORMATION
STUNNING AND SUN FILLED WITH PRETTY VIEWS. THIS SPACIOUS UPDATED SPLIT LEVEL IS TRULY TURN KEY CONDITION! BEAUTIFUL HARDWOOD FLOORS THROUGHOUT. LOVELY OPEN AND INVITING FLOOR PLAN WITH NICE SIZE LIVING ROOM AND DINING ROOM. THE GORGEOUS KITCHEN HAS MAPLE FLOORS, NEW STAINLESS APPLIANCES, QUARTZ (SILESTONE) COUNTERTOPS AND LOT'S OF STORAGE. THE SECOND LEVEL BEDROOMS ARE AMPLE SIZED WITH AN EASY PRIMARY (DOUBLE BOWL VANITY) JACK AND JILL BATH CONVERSION! THE LOWER LEVEL HAS A FULL SIZE LARGE BATH AND A FAMILY ROOM (WITH A DOUBLE CLOSET) THAT COULD ALSO BE A 4TH BEDROOM! PLASTER WALLS KEEP THE HOME COZY AND QUIET. THERE IS ALSO A LOWER LEVEL WALK OUT TO THE PATIO AND 2.5 CAR GARAGE. THERE ARE ABOUT 35K IN UPDATES. COPPER PLUMBING. FURNACE. AIR CONDITIONING. HOT WATER TANK. WASHER AND DRYER. ROOF IS 11 YEARS NEW. EXCELLENT LOCATION! CLOSE TO TRANSPORTATION, PARKS, SCHOOLS, AWARD WINNING SKOKIE PUBLIC LIBRARY, RESTAURANTS, SHOPS, DOWNTOWN, TENNIS COURTS AND COMMUNITY GARDEN. A LIST OF RECENT UPDATES AVAILABLE IN ADDITIONAL INFORMATION!
- Type:
- Single Family
- Sq.Ft.:
- 1,519
- Status:
- Active
- Beds:
- 4
- Year built:
- 1954
- Baths:
- 2.00
- MLS#:
- 12202518
ADDITIONAL INFORMATION
Welcome Home! This sweet home is perfectly situated in the Fairview School District and is ready for its next owners to move right in. The first floor opens to an inviting, sunny living room with a large front window & hardwood floors. Down the hall on the main level there are 2 spacious bedrooms and a first floor bathroom with tub/shower and vanity. Spacious eat-in kitchen with newer stainless steel appliances, granite counters & timeless wood cabinetry. A lovely 3 season porch is situated off the kitchen for entertainment and relaxation. On the second level, there are 2 additional bedrooms and another updated full bath. Additional storage space in the attic. The full basement is partially finished and offers additional space for relaxation, storage & an area for laundry. A door leads directly to the exterior. The backyard is fully fenced & neatly landscaped. A detached 2 car garage is conveniently behind the home with an additional gravel parking pad for a third vehicle. Close to Skokie's vibrant downtown & transportation. Recent Updates Include- Hot Water Heater (October 2024), Updated Electrical Panel, Dishwasher (October 2024), Roof (2022), Windows (2012), Siding (2012) Freshly Painted (2024)
- Type:
- Single Family
- Sq.Ft.:
- 1,096
- Status:
- Active
- Beds:
- 3
- Year built:
- 1961
- Baths:
- 1.00
- MLS#:
- 12206876
ADDITIONAL INFORMATION
Discover this charming brick ranch in Skokie, offering 3 bedrooms and 1 bathroom. With just over 1000 sq ft, it features a full basement, 2-car detached garage, and is conveniently close to shopping, dining, and trails. Property is owned by HUD. CASE# 137-207688, insurability code: IN. Subject to appraisal. Seller makes no representations or warranties as to property condition nor room size. Lead based paint disclosure will apply. HUD Homes are sold "As-is". Equal Housing Opportunity. Seller may contribute up to 3 for buyer's closing costs, upon buyer request.
- Type:
- Single Family
- Sq.Ft.:
- 1,373
- Status:
- Active
- Beds:
- 2
- Year built:
- 2008
- Baths:
- 2.00
- MLS#:
- 12207861
ADDITIONAL INFORMATION
SPACIOUS 2BR/2BA 1373 sqft. END CORNER UNIT. ONE PARKING SPACE IN HEATED GARAGE AND STORAGE INCLUDED. FLOOR TO CEILING WINDOWS. MANY UPGRADES. SS APPLIANCES,GRANITE COUNTERS, HARDWOOD FLOORS IN LIVING AREAS. NEW PAINT & LIGHTS. WALK-IN CLOSET WITH FULL MASTER BATHROOM. YEAR-ROUND GLASS ENCLOSED POOL, SPA & FITNESS CENTER. PARTY ROOM. PICNIC GROVE & TENNIS COURT. PETS WELCOME. GREAT LOCATION CLOSE TO LIFETIME FITNESS, OLD ORCHARD SHOPPING CENTER & I-94 HWY.
ADDITIONAL INFORMATION
This 2-bedroom/1-bathroom is perfect for cozy living space, or for investors looking for monthly cashflow (RENTALS ARE ALLOWED with no restrictions!) The open living area flows into your kitchen, ideal for entertaining. There is also an additional storage, coin laundry, and bike storage in the basement. Your monthly assessment includes water, gas, parking, and much more! Prime location Skokie, with easy access to shopping, dining, and public transportation. Bring your buyers and let's work together!
- Type:
- Single Family
- Sq.Ft.:
- 1,327
- Status:
- Active
- Beds:
- 2
- Year built:
- 2005
- Baths:
- 2.00
- MLS#:
- 12206723
ADDITIONAL INFORMATION
The ever popular Madison Place in downtown Skokie! IT'S A 2 FOR SALE! 2 bedrooms, 2 full baths and 2 garage spaces; This flexicore constructed unit with interior sprinkler system, "2" elevator building in unit laundry and indoor parking provides a quiet, safe and convenient home to none other. Newer carpet in the LR and BRS; Brand new luxury vinyl tile in the entry way that continues into the kitchen. The kitchen has a new sunken sink, quartz counter tops updated lighting and stainless steel appliances. Both bathroom vanities also have quartz counter tops. MBR bath has a tub and shower stall and double sink vanity. The large balcony off the LR can hold chairs and a table overlooking a mostly quiet elementary school campus' Walk to downtown Skokie or an easy commute to the Edens Expressway or the Skokie Swift. Great opportunity! Don't Miss Out!
- Type:
- Single Family
- Sq.Ft.:
- 1,000
- Status:
- Active
- Beds:
- 2
- Year built:
- 1961
- Baths:
- 1.00
- MLS#:
- 12201526
ADDITIONAL INFORMATION
Rare to find corner unit overlooks Gross Point park. One parking spot(#20) assigned and included in the price. Individually controlled heat and central air. Fabulous Natural light and great flow. Unit needs TLC, but the price reflects the condition. Large bedrooms. Full size kitchen. No elevator. Common laundry facilities in the basement. Rental permitted once owner has occupied for 3 years. Convenient location in district #68 and Niles North HS, across from Weber Center, fitness, skating and community golf course. Close to Old Orchard and expressway. Property to be sold in 'as is' condition.
- Type:
- Single Family
- Sq.Ft.:
- 2,700
- Status:
- Active
- Beds:
- 3
- Year built:
- 1957
- Baths:
- 3.00
- MLS#:
- 12203264
ADDITIONAL INFORMATION
Excellent opportunity to own this Jumbo ranch in Fairview school district. Spacious 3-bed 2.5-baths home offers so much space and potential. Step inside to discover an open floor plan with generous living and abundant natural light. The kitchen features ample counter space with a lot of cabinets and eating area. Adjacent to the kitchen is the formal dining room, spacious living room and family room leading to 2.5 car attached garage. The first floor includes primary room with two additional well sized bedrooms. This home also offers a finished basement, providing an additional space that can be used as a recreation room, home gym, or additional living area. Home has hardwood floors under carpet. Situated just minutes from a major intersection, this home provides easy access to nearby restaurants, shops, and everyday essentials.
- Type:
- Single Family
- Sq.Ft.:
- 1,500
- Status:
- Active
- Beds:
- 2
- Year built:
- 2010
- Baths:
- 2.00
- MLS#:
- 12203934
- Subdivision:
- Optima Old Orchard Woods
ADDITIONAL INFORMATION
Welcome home to your urban oasis! Perched among the treetops of Harms Woods and Chicago Skyline and the North Shore. Discover this rarely available one of the larger floor plans in the complex, 2-bedroom, 2-bathroom, east and south-facing corner condo in sought-after Maple Tower at Optima Old Orchard Woods. This stunning residence features 9ft floor-to-ceiling windows, offering breathtaking panoramic Chicago Skyline. The highly desirable open floor plan seamlessly integrates the living and dining areas, which opens onto a 12' x 5' private balcony-perfect for entertaining and grilling. The gourmet chef's kitchen is a masterpiece, boasting custom 42in cabinetry, granite counters, island with custom lighting, High-end stainless-steel appliances. The primary en-suite bedroom features two professionally organized closets. The luxurious spa-like bathrooms are equipped with oversized vanities, furniture-grade cabinets with full-extension, soft-closing drawers, marble counters, Kohler under-mount sinks, custom frameless walk-in showers with glass doors, a Kohler 5-jetted whirlpool, and full slab porcelain title surround and flooring. The second bedroom includes custom built-ins walk-in closet. Features: Hardwood floors throughout, in-unit laundry, and ample storage. Price includes: 2 indoor, heated parking spaces. Building amenities include: Year-round glass-enclosed indoor pool, hot tubs, fitness center, pickle ball/tennis court, picnic and BBQ area with grills, indoor visitor parking, EV charging stations, a newly built receiving room, valet cleaners, and a fully renovated party room. Quiet A+ location close to schools, public transportation, and expressways. Walking distance to Old Orchard Mall, Lifetime Fitness, restaurants, and the North Shore Medical Building.
- Type:
- Single Family
- Sq.Ft.:
- 1,654
- Status:
- Active
- Beds:
- 3
- Year built:
- 2008
- Baths:
- 2.00
- MLS#:
- 12192380
ADDITIONAL INFORMATION
Welcome to this stunning and spacious 3 bedroom, 2 bath home that offers both style and comfort. This residence features a beautiful kitchen with SS appliances and granite countertops, perfect for cooking and entertaining. Large wall to wall windows showcase gorgeous views, filling the space with natural light and providing a tranquil backdrop. Enjoy a host of amenities, including an indoor pool, fitness center, a stylish party room for gatherings, a serene picnic grove, and well maintained tennis courts. This home blends luxury and convenience with a dry cleaners and package delivery center. This is an ideal retreat with plenty of space and top-notch features. To top it off 2 parking spaces are included.
- Type:
- Single Family
- Sq.Ft.:
- 1,500
- Status:
- Active
- Beds:
- 3
- Year built:
- 1955
- Baths:
- 2.00
- MLS#:
- 12202129
ADDITIONAL INFORMATION
Available immediately! Expanded 7-room ranch just a short walk from renowned Jane Stenson School (Dist 68)! Features incl: a great layout, light decor with a spacious "L shaped" Liv & Din rm. recessed lighting, 2 nicely remodeled FULL baths on the MAIN level, 3 good size bedrooms (some hardwood floors under carpeting), newer windows, a modern eat in kitchen (no fridge) with its own breakfast area and a HUGE main floor family room addition with fireplace. Sliding glass doors to patio, spacious yard, and a fairly recent 2-car detached garage. DRY full partially finished basement, has walk-in closets and storage galore and awaits your great ideas! Newer 200A. Great value for so much space!
$499,000
5107 Lee Street Skokie, IL 60077
- Type:
- Single Family
- Sq.Ft.:
- 1,750
- Status:
- Active
- Beds:
- 4
- Year built:
- 1951
- Baths:
- 3.00
- MLS#:
- 12198194
ADDITIONAL INFORMATION
Welcome to this deceptively spacious 4-bedroom, 2.5-bathroom home that offers so much more than meets the eye! Though it appears cozy from the outside, step inside to discover an inviting floor plan with generous living spaces and abundant natural light. The first floor boasts beautifully finished hardwood floors throughout. The kitchen features ample counter space with a lot of cabinets and a cozy eating area. Adjacent to the kitchen is the formal dining room and spacious living room. Additionally, the first floor includes two well-sized bedrooms, each filled with natural light, full bathroom and a versatile bonus room that can be used as an office or playroom. The second floor features sunny and bright main suite with walk in closet , bright and inviting 4th bedroom and full bathroom. This home also offers a fully finished basement, providing an additional space that can be used as a recreation room, home gym, or additional living area . For added convenience, there is both an attached one-car garage and a detached one-car garage and fully fenced back yard. Situated just minutes from a major intersection, this home provides easy access to nearby restaurants, shops, and everyday essentials.
- Type:
- Single Family
- Sq.Ft.:
- 1,000
- Status:
- Active
- Beds:
- 2
- Year built:
- 1960
- Baths:
- 2.00
- MLS#:
- 12200562
ADDITIONAL INFORMATION
This elegant top-floor corner unit offers a harmonious blend of modern sophistication and timeless charm, boasting 1,000 square feet of meticulously designed living space. Step inside to discover an open floor plan that seamlessly connects the dining and living room to a gorgeous kitchen, adorned with stainless steel appliances, granite countertops, and a breakfast bar.. The kitchen's thoughtful design is perfect for both everyday meals and entertaining guests. The residence features two spacious bedrooms, each offering generous closet space, including a walk-in closet for your convenience. The stunning bath and additional half bath are tastefully updated, providing a serene retreat for relaxation. The expansive hardwood floors lead you to a large balcony, where you can enjoy peaceful moments and captivating views. Additional amenities include an elevator for easy access, and common storage for your belongings. The building offers laundry facilities, ensuring convenience at your fingertips.


© 2024 Midwest Real Estate Data LLC. All rights reserved. Listings courtesy of MRED MLS as distributed by MLS GRID, based on information submitted to the MLS GRID as of {{last updated}}.. All data is obtained from various sources and may not have been verified by broker or MLS GRID. Supplied Open House Information is subject to change without notice. All information should be independently reviewed and verified for accuracy. Properties may or may not be listed by the office/agent presenting the information. The Digital Millennium Copyright Act of 1998, 17 U.S.C. § 512 (the “DMCA”) provides recourse for copyright owners who believe that material appearing on the Internet infringes their rights under U.S. copyright law. If you believe in good faith that any content or material made available in connection with our website or services infringes your copyright, you (or your agent) may send us a notice requesting that the content or material be removed, or access to it blocked. Notices must be sent in writing by email to [email protected]. The DMCA requires that your notice of alleged copyright infringement include the following information: (1) description of the copyrighted work that is the subject of claimed infringement; (2) description of the alleged infringing content and information sufficient to permit us to locate the content; (3) contact information for you, including your address, telephone number and email address; (4) a statement by you that you have a good faith belief that the content in the manner complained of is not authorized by the copyright owner, or its agent, or by the operation of any law; (5) a statement by you, signed under penalty of perjury, that the information in the notification is accurate and that you have the authority to enforce the copyrights that are claimed to be infringed; and (6) a physical or electronic signature of the copyright owner or a person authorized to act on the copyright owner’s behalf. Failure to include all of the above information may result in the delay of the processing of your complaint.
Skokie Real Estate
The median home value in Skokie, IL is $343,600. This is higher than the county median home value of $279,800. The national median home value is $338,100. The average price of homes sold in Skokie, IL is $343,600. Approximately 68.52% of Skokie homes are owned, compared to 26.16% rented, while 5.32% are vacant. Skokie real estate listings include condos, townhomes, and single family homes for sale. Commercial properties are also available. If you see a property you’re interested in, contact a Skokie real estate agent to arrange a tour today!
Skokie, Illinois 60077 has a population of 67,444. Skokie 60077 is more family-centric than the surrounding county with 34.08% of the households containing married families with children. The county average for households married with children is 29.73%.
The median household income in Skokie, Illinois 60077 is $80,543. The median household income for the surrounding county is $72,121 compared to the national median of $69,021. The median age of people living in Skokie 60077 is 43 years.
Skokie Weather
The average high temperature in July is 83.1 degrees, with an average low temperature in January of 16.7 degrees. The average rainfall is approximately 36.4 inches per year, with 36 inches of snow per year.
