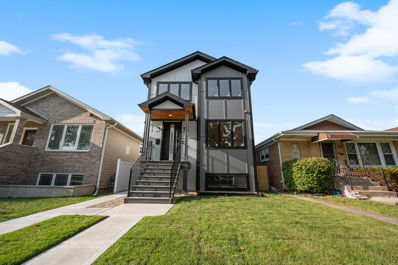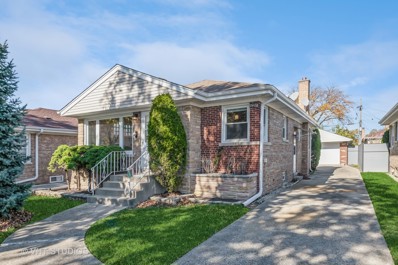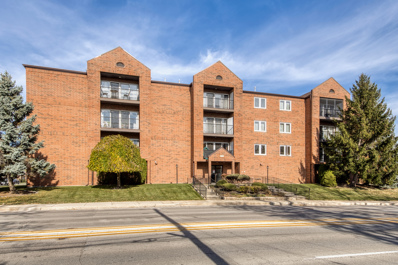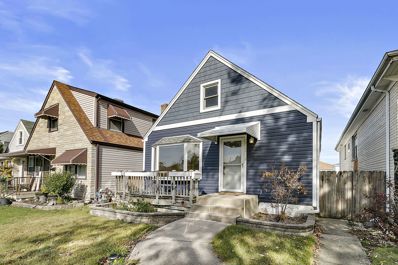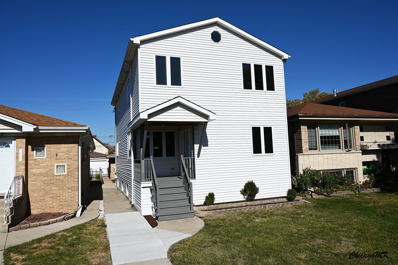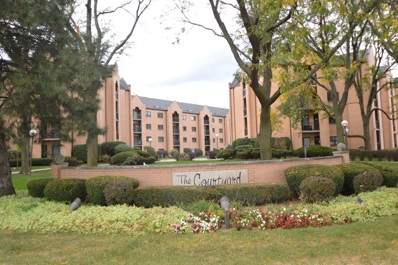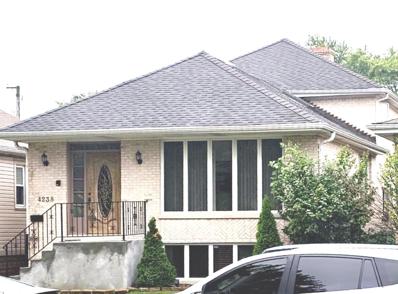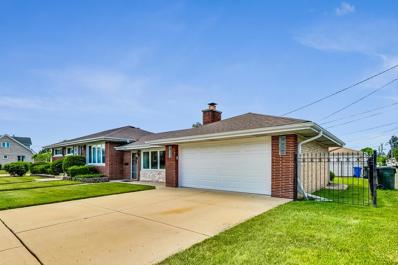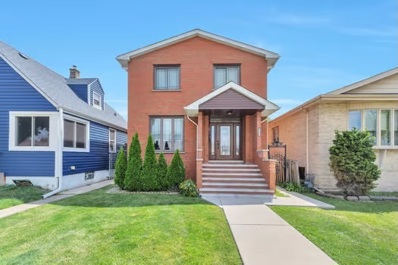Harwood Heights IL Homes for Sale
- Type:
- Single Family
- Sq.Ft.:
- 2,000
- Status:
- NEW LISTING
- Beds:
- 3
- Year built:
- 1939
- Baths:
- 2.00
- MLS#:
- 12259262
ADDITIONAL INFORMATION
Unlock the potential of this spacious two-story home in the highly sought-after Harwood Heights neighborhood! BRAND NEW ROOF, SIDING, GUTTERS, AND SOFFITS! Featuring THREE levels of living space, 3 Bedrooms & 2 Bathrooms, kitchen, living & dining room, and more! Full sized basement. Located just steps from public transportation, the expressway, and a variety of local shops, this home is ideally situated for easy access to all the amenities you need. You'll also enjoy being close to highly rated schools, parks, and libraries, making it an ideal spot for families.Sold as-is! CALL TODAY!
- Type:
- Single Family
- Sq.Ft.:
- 3,720
- Status:
- Active
- Beds:
- 3
- Year built:
- 1927
- Baths:
- 1.00
- MLS#:
- 12255088
ADDITIONAL INFORMATION
Beautiful home with all new electric, (2023) all rooms freshly painted, Harwood floors. spacious wood cabinet kitchen, table space. modern bathroom. 3 bedrooms with the largest bedroom on the 2nd floor. full basement for plenty of storage. cozy home near schools, shopping and transportation. Seller is selling home as is.
- Type:
- Single Family
- Sq.Ft.:
- n/a
- Status:
- Active
- Beds:
- 2
- Year built:
- 1978
- Baths:
- 2.00
- MLS#:
- 12254617
- Subdivision:
- Oriole Point Condos
ADDITIONAL INFORMATION
Welcome to this well maintained 2 Bedroom, 2 Bath Condo in Harwood Heights. Enjoy this 1st floor unit with a private balcony facing the courtyard on one side and Norridge Park on the other side. Laundry and storage in the Basement. One assigned parking and plenty of visitor parking with security cameras. Conveniently located close to Schools, Shopping, Restaurants, Mall, Blue Line train and a Bus Stop just steps outside your Door. Hurry, this one won't last! Being Sold As-Is.
- Type:
- Single Family
- Sq.Ft.:
- 1,800
- Status:
- Active
- Beds:
- 2
- Year built:
- 1929
- Baths:
- 2.00
- MLS#:
- 12221203
ADDITIONAL INFORMATION
Welcome to 4414 N. Newland, a charming two-story single family home in the highly sought-after Harwood Heights area! This well-maintained residence boasts two spacious bedrooms and two full baths, with one conveniently located on each level. The unfinished basement offers ample storage and other usable space. Enjoy the massive front yard, completely fenced in for perfect outdoor activities or relaxing in the sun. Ideally situated near schools, parks, shopping, and public transportation, this home combines comfort and convenience. Don't miss the opportunity to make it yours!
- Type:
- Single Family
- Sq.Ft.:
- 3,072
- Status:
- Active
- Beds:
- 3
- Lot size:
- 0.08 Acres
- Year built:
- 2024
- Baths:
- 4.00
- MLS#:
- 12212611
ADDITIONAL INFORMATION
This beautiful and modern, new construction 4 bedrooms/3.5 baths home in desirable Harwood Heights (Maine South District!!) offers over 3,000sqft of living space. The exterior showcases James Hardie plank siding with Hardie board facade, Trex composite decking and skirting with aluminum railings and an 8ft European-style stainless steel door. The main and basement levels feature 9ft ceilings while the 2nd floor boasts 10ft cathedral ceilings. Oversized casement windows throughout this south-facing home provides ample sunlight from the basement up to the top floor. Pine shiplap electric fireplace surround in the living area and neutral oak floors/railings stun on the main and upper level. Cozy plush carpet installed in the bright and roomy basement. On the main level, the spacious and open concept living area spills into the pristine chef's kitchen with floor to ceiling shaker cabinets, black stainless steel appliances (LG, Samsung), a marble backsplash, a walk-in pantry and a 10ft kitchen island (11ft of counter space) complete with a built in wine cooler and microwave. A massive 8x8ft sliding glass door off the dining area leads to the 16x10 deck walkout and a generous sized yard. Luxurious primary suite offers two walk-in closets while the bath flaunts upscale, sleek polished marble tile, a double vanity and spa-like features including a freestanding 6ft soaking tub and a walk-in (8ft long) shower with a rain shower head. Double vanity also installed in secondary bathroom. Granite countertops installed in all baths. Additional features include a 22x22 garage (hardpiped for EV hookup), split level heating/cooling, a wet bar in the basement plus wine cooler, Electrolux W/D, tankless water heater, double French drain (double drain tile) around the perimeter, spray foam insulation and Ring camera!
- Type:
- Single Family
- Sq.Ft.:
- 1,028
- Status:
- Active
- Beds:
- 3
- Year built:
- 1954
- Baths:
- 2.00
- MLS#:
- 12211251
ADDITIONAL INFORMATION
Unbelievable find! Everything in this house is BRAND NEW. Gut rehab done in 2024 means that absolutely everything in this house is new, including the roof, walls, flooring, windows, plumbing, electrical, kitchen cabinets, appliances, bathroom and doors. Buyers won't have to remodel anything for years! Rehab done per First Onsite Property Restoration Company with all required permits and codes. This home has a spacious backyard on an oversized lot, with room for a playground, veggie garden or greenhouse for more serious gardeners. Perfect for a family, this home is ideally located in the Maine South High School school district, one of the top-performing high schools in Illinois, while still located in Harwood Heights, which has lower property taxes. It's also walking distance to the Norridge Park District, which has a NEW pool opening during the summer, athletic programs and classes, basketball courts and gym, and an amazing playground and field. Bustling shopping centers, restaurants, movie theaters and the newer Eisenhower Public Library are all within walking distance, as is public transit including the CTA Blue Line connecting you with downtown and O'Hare. Harwood Heights is the best of suburban and city living with community events like art and food festivals, concerts, live shows, This is your opportunity to be part of this amazing community. Investors welcome. Great for rental property.
- Type:
- Single Family
- Sq.Ft.:
- 1,193
- Status:
- Active
- Beds:
- 4
- Lot size:
- 0.16 Acres
- Year built:
- 1955
- Baths:
- 2.00
- MLS#:
- 12207470
ADDITIONAL INFORMATION
Discover the charm of this solid brick home, perfectly situated on an impressive, oversized lot measuring 152 by 53 feet, complete with a side driveway! Step inside to find stunning hardwood floors that flow throughout the spacious living room, cozy main level bedrooms, and a separate dining room that boasts a sliding glass door, inviting you to the beautiful backyard! Venture up to the second level where an exciting and unique floor plan awaits. It features a full bathroom, two additional bedrooms, and a fantastic family room area, all complemented by a secondary kitchen setup-and yes, it has its own door that leads outside as well! The full-size unfinished basement is a blank canvas, ready for your creative ideas, and it also includes a door leading to the backyard! With plenty of yard space to enjoy, this home is bursting with potential and ready for you to make it your own! Don't miss out!
- Type:
- Single Family
- Sq.Ft.:
- 1,244
- Status:
- Active
- Beds:
- 2
- Year built:
- 1995
- Baths:
- 2.00
- MLS#:
- 12203649
- Subdivision:
- Ridgemoor Estates
ADDITIONAL INFORMATION
Hurry to this rarely available Ridgemoor Estates condo updated and ready for you! Spacious 2 bedroom, 2 bath condo Formal living room and dining with plenty of room for entertaining. Eat-in kitchen with breakfast bar and fully equipped. Master suite complete with full bath, whirlpool tub and walk-in closet. In-unit laundry complete with washer and dryer. 14' balcony great for relaxing and unwinding with view of Ridgemoor Country Club. Heated indoor parking with additional guest parking outside. Storage locker. Close to public transportation, CTA bus stop out front, short distance to blue line and expressway. This home is waiting for its next owner and it should be you!
- Type:
- Single Family
- Sq.Ft.:
- 1,200
- Status:
- Active
- Beds:
- 2
- Year built:
- 1992
- Baths:
- 2.00
- MLS#:
- 12202768
ADDITIONAL INFORMATION
Welcome to your dream home! This stunning 2-bedroom, 2-bathroom condo is nestled in the heart of Harwood Heights, offering a blend of luxury and convenience. Enjoy the elegance and durability of hardwood floors throughout. The chef's kitchen features high-end stainless-steel appliances including new dishwasher, a microwave drawer, granite countertops, and an oversized kitchen island with a breakfast bar. The separate dining area is perfect for hosting dinner parties and family meals. The light-filled living room opens up to a private balcony overlooking a beautiful courtyard. The large master bedroom boasts a walk-in closet and a spa-like bathroom with double vessel sinks, a soaking tub, new toilet and a separate shower. The second bedroom and bathroom are spacious and well-appointed for comfort and convenience. Updates include a new vanity and toilet. The laundry room includes newer side-by-side washer and dryer units. There is plenty of storage throughout the unit, plus an additional storage locker conveniently located on the same floor. The condo includes a heated garage parking space and an additional exterior guest parking space. Located in prime Harwood Heights, this condo is close to shops, restaurants, Mariano's, expressways, and more! Enjoy all the conveniences of urban living in a serene setting. Don't miss out on this incredible opportunity to own a piece of luxury in one of Harwood Heights' most desirable locations. Schedule a showing today and make this stunning condo your new home!
- Type:
- Single Family
- Sq.Ft.:
- 1,004
- Status:
- Active
- Beds:
- 2
- Year built:
- 1950
- Baths:
- 1.00
- MLS#:
- 12198847
ADDITIONAL INFORMATION
Nestled in a desirable neighborhood within the Maine South high school district, this "cute as a button" home is ideal for anyone looking for cozy charm combined with functional spaces. Featuring two well-appointed bedrooms and a bright, neutral bathroom, this home welcomes you with a spacious living room perfect for relaxation and entertaining. The kitchen is fully equipped with stainless steel appliances, offering both style and functionality for home cooking. A separate, sunny laundry room and versatile office/flex space make this layout incredibly practical. Upstairs, a walk-up attic provides well-insulated, easily accessible storage or additional creative space. Step outside to a fully fenced backyard with a fantastic deck, perfect for gatherings or serene outdoor lounging. The detached two-car garage adds ample storage and convenience. This home won't last long-schedule a viewing today to see all that this charming property and its prime location have to offer!
- Type:
- Single Family
- Sq.Ft.:
- 3,888
- Status:
- Active
- Beds:
- 4
- Lot size:
- 0.09 Acres
- Year built:
- 1968
- Baths:
- 4.00
- MLS#:
- 12198995
ADDITIONAL INFORMATION
BEAUTIFUL ALL-BRICK HOME WITH STUNNING GOLF COURSE VIEWS! This custom-built home offers an elegant living space with a spacious living room, wood-burning fireplace, updated kitchen with granite countertops, stainless steel appliances, and breakfast bar. The main level includes two bedrooms and a bathroom with a whirlpool tub. The second floor, added in 2009, features a family room with vaulted ceilings, a second kitchen, a primary suite with a private whirlpool bath, and an additional bedroom with a shared bath. The finished basement adds even more space with a recreation room, electric fireplace, large bedroom, exercise room, full bath, and laundry room. With hardwood floors throughout, two HVAC systems, and a versatile layout, this home is perfect for flexible living. Enjoy a beautiful backyard with a deck, patio, and newer 2-car garage. Located close to transportation, shops, and restaurants in a top-rated school district. This home is a must-see!
- Type:
- Single Family
- Sq.Ft.:
- 1,582
- Status:
- Active
- Beds:
- 4
- Lot size:
- 0.09 Acres
- Baths:
- 3.00
- MLS#:
- 12196929
ADDITIONAL INFORMATION
Located in the desirable Maine South School District, this elegant 4-bedroom, 3-bathroom, two-story home offers a bright, open floor plan with hardwood floors. The gourmet kitchen features 42-inch cabinets, granite countertops, a matching granite backsplash, and stainless steel appliances. Spacious bedrooms, modern and stylish bathrooms, and abundant natural light enhance the home's welcoming feel. This property is move-in ready with ample closet space and storage, fresh paint, and designer fixtures. The fully finished basement provides additional living space, and there are two furnaces and two air conditioning units for optimal comfort year-round. The detached 2.5-car brick garage adds extra convenience. Conveniently located close to parks, shopping, and public transportation, this home is a must-see!
- Type:
- Single Family
- Sq.Ft.:
- 1,200
- Status:
- Active
- Beds:
- 2
- Year built:
- 1991
- Baths:
- 2.00
- MLS#:
- 12189119
- Subdivision:
- Courtyard Of Harwood Heights
ADDITIONAL INFORMATION
Beautiful 1st floor unit in the Courtyard of Harwood Heights! This beautiful 2-bedroom, 2-full bath condo offers some nice updates. Step out onto your private patio and enjoy a breath of fresh air. The kitchen features a large island, freshly painted cabinets with new hardware, and an open floor plan that's perfect for entertaining. The spacious primary bedroom includes a huge walk-in closet and an ensuite bath that has been completely updated with a walk-in shower and a Jacuzzi brand shower system with body sprays. The second bathroom has also been updated. The large windows and sliding doors allow natural light to fill the home. Enjoy the newer mechanicals, like a New Furnace, AC unit, and water heater all in 2021. There is in-unit laundry plus a freezer. A storage unit is located on the same floor as the condo, providing easy access to your belongings. Enjoy the convenience and security of a heated indoor parking spot with a complimentary carwash area. This beautiful condo is the perfect place to call home. Great location within Maine South school district.
- Type:
- Single Family
- Sq.Ft.:
- 3,500
- Status:
- Active
- Beds:
- 4
- Year built:
- 1992
- Baths:
- 3.00
- MLS#:
- 12170618
ADDITIONAL INFORMATION
MUST SEE THIS MULTI LEVEL ( 5 LEVELS ) BRICK HOME IN HARWOOD HTS TO APPRECIATE . OVER 3000 SQ FT. OPEN FLOOR PLAN. CATHEDRAL CEILING , SKYLIGHTS. BEAUTIFUL FAMILY ROOM WITH A FIRE PLACE, 2 SLIDING DOORS TO PATIO. MASTER BRM W/ BALCONY . SECOND FAMILY ENTERTAINMENT ROOM OPEN TO EATING AREA WITH KITCHENETTE , WITH ADDITIONAL HUGE ROOM WITH WOOD BURN FIREPLACE COULD BE USED AS ANOTHER BEDROOM .. OVER-SIZED 2.5 CAR GARAGE . CLOSE TO SHOPPING & PUBLIC TRANSPORTATION .TOP RATED SCHOOLS . PERFECT FOR THE LARGE FAMILY . EASY TO SHOW SCHEDULE AN APPOINTMENT
- Type:
- Single Family
- Sq.Ft.:
- 1,400
- Status:
- Active
- Beds:
- 3
- Year built:
- 1953
- Baths:
- 2.00
- MLS#:
- 12131158
ADDITIONAL INFORMATION
Walk right into this impeccably maintained ranch-style home, where comfort and elegance meet. Featuring 3 bedrooms and 2 full bathrooms, with a 2-car attached garage. The open-concept design flows seamlessly, providing an ideal space for both relaxation and entertaining. The kitchen, with its modern appliances and ample counter space, is perfect for preparing family meals or hosting dinner parties. Step into to the fully finished lower level with endless possbilities. Nestled on a double lot, this home is set in a peaceful and friendly neighborhood. The expansive yard offers plenty of room for outdoor activities, gardening, or simply soaking in the tranquility of your surroundings. Location is key, and this home delivers! Situated close to top-rated schools, picturesque parks, bustling shopping centers, and major highways, convenience is at your doorstep. Schedule a viewing today.
ADDITIONAL INFORMATION
Welcome to your dream home!! This home has been significantly rehabbed with new roof, new windows, new drywall in the entire house, new home insulation, new fence, new interior and exterior doors, new kitchen, new flooring, new electric with new electric panel, new concrete front and back of the house, new electric fixtures and trim new appliances, new title , new plumbing and angle valves, new HVAC unit. Conveniently located in a desirable neighborhood, Your children can enjoy top-tier education from Pennoyer elementary school and Maine South High School. Located within walking distance to shopping, the CTA Blue Line and Kennedy EXPWY. Don't miss your chance to make this your forever home - schedule a showing today and experience the epitome of modern living in this meticulously crafted masterpiece.
- Type:
- Single Family
- Sq.Ft.:
- 1,800
- Status:
- Active
- Beds:
- 3
- Year built:
- 1982
- Baths:
- 4.00
- MLS#:
- 12089826
ADDITIONAL INFORMATION
Welcome to this stunning three bedroom, three and a half bath home situated on a gorgeous lot with beautiful landscaping. The main level features an open layout with hardwood flooring throughout, an abundance of large windows, and crown molding with beautiful woodwork finishes. The fully remodeled kitchen is a chef's dream! The granite center island offers seating, a breakfast area, all high-end stainless-steel appliances, abundant cabinetry, and ample counter space. It opens to the family room, which boasts a cozy stone wall fireplace and sliders leading to a large patio, ideal for outdoor entertaining. The second level offers three spacious bedrooms, including a large master suite with a private terrace. A master bath with whirlpool serves these upstairs bedrooms. The full finished basement provides even more living space with 9-foot ceilings, a full bath, extra storage, and a laundry room. Behind the basement walls there is kitchen plumbing already installed for an in law arrangement. Outdoors enjoy a beautifully landscaped fenced yard perfect for relaxing and entertaining. The home also includes a two-car brick garage. Offering both luxury and convenience, don't miss the opportunity to make this your dream home!


© 2024 Midwest Real Estate Data LLC. All rights reserved. Listings courtesy of MRED MLS as distributed by MLS GRID, based on information submitted to the MLS GRID as of {{last updated}}.. All data is obtained from various sources and may not have been verified by broker or MLS GRID. Supplied Open House Information is subject to change without notice. All information should be independently reviewed and verified for accuracy. Properties may or may not be listed by the office/agent presenting the information. The Digital Millennium Copyright Act of 1998, 17 U.S.C. § 512 (the “DMCA”) provides recourse for copyright owners who believe that material appearing on the Internet infringes their rights under U.S. copyright law. If you believe in good faith that any content or material made available in connection with our website or services infringes your copyright, you (or your agent) may send us a notice requesting that the content or material be removed, or access to it blocked. Notices must be sent in writing by email to [email protected]. The DMCA requires that your notice of alleged copyright infringement include the following information: (1) description of the copyrighted work that is the subject of claimed infringement; (2) description of the alleged infringing content and information sufficient to permit us to locate the content; (3) contact information for you, including your address, telephone number and email address; (4) a statement by you that you have a good faith belief that the content in the manner complained of is not authorized by the copyright owner, or its agent, or by the operation of any law; (5) a statement by you, signed under penalty of perjury, that the information in the notification is accurate and that you have the authority to enforce the copyrights that are claimed to be infringed; and (6) a physical or electronic signature of the copyright owner or a person authorized to act on the copyright owner’s behalf. Failure to include all of the above information may result in the delay of the processing of your complaint.
Harwood Heights Real Estate
The median home value in Harwood Heights, IL is $307,500. This is higher than the county median home value of $279,800. The national median home value is $338,100. The average price of homes sold in Harwood Heights, IL is $307,500. Approximately 59.34% of Harwood Heights homes are owned, compared to 36.82% rented, while 3.84% are vacant. Harwood Heights real estate listings include condos, townhomes, and single family homes for sale. Commercial properties are also available. If you see a property you’re interested in, contact a Harwood Heights real estate agent to arrange a tour today!
Harwood Heights, Illinois has a population of 8,978. Harwood Heights is more family-centric than the surrounding county with 40.71% of the households containing married families with children. The county average for households married with children is 29.73%.
The median household income in Harwood Heights, Illinois is $74,577. The median household income for the surrounding county is $72,121 compared to the national median of $69,021. The median age of people living in Harwood Heights is 39.6 years.
Harwood Heights Weather
The average high temperature in July is 83.6 degrees, with an average low temperature in January of 16.9 degrees. The average rainfall is approximately 36.1 inches per year, with 36 inches of snow per year.




