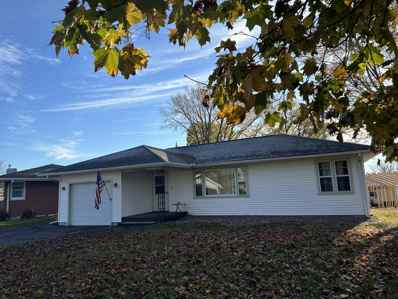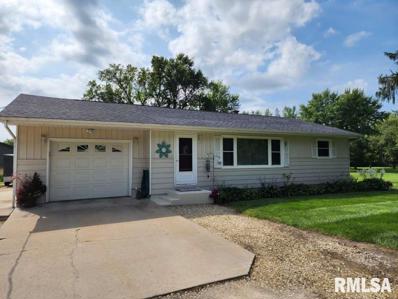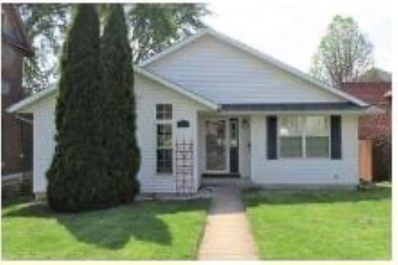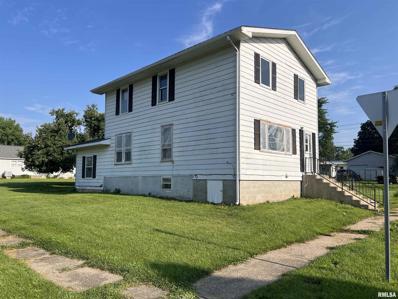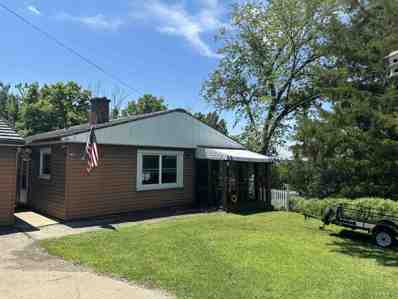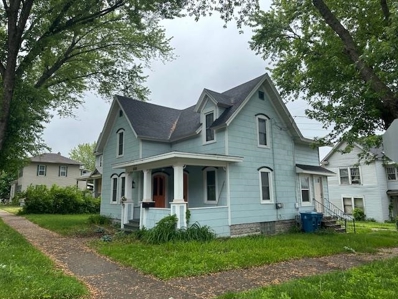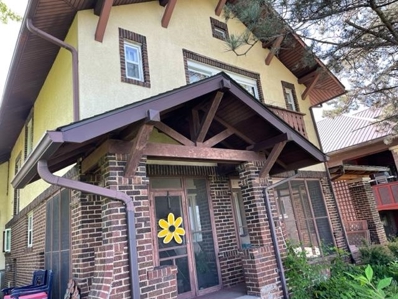Savanna IL Homes for Sale
$30,000
2120 Pike Road Savanna, IL 61074
- Type:
- Single Family
- Sq.Ft.:
- n/a
- Status:
- NEW LISTING
- Beds:
- 2
- Lot size:
- 0.31 Acres
- Baths:
- 1.00
- MLS#:
- 202406951
ADDITIONAL INFORMATION
Ranch Home that is a diamond in the rough, offers all main level living, two bedrooms, very large, living area, separated, office off of the main door, back patio to walk in closets.
- Type:
- Single Family
- Sq.Ft.:
- 652
- Status:
- Active
- Beds:
- 1
- Year built:
- 1888
- Baths:
- MLS#:
- QC4258896
- Subdivision:
- Savanna
ADDITIONAL INFORMATION
Great winter project! 1bedroom home in Savanna, IL. This home will need a lot of TLC but could be a great investment for the price. HOME SOLD AS-IS WHERE IS
- Type:
- Single Family
- Sq.Ft.:
- n/a
- Status:
- Active
- Beds:
- 3
- Lot size:
- 0.08 Acres
- Baths:
- 1.00
- MLS#:
- 202406738
ADDITIONAL INFORMATION
Ready for a new owner to restore all of the original features, while adding new finishes. Walk in from the enclosed porch to the living room with original staircase and feature fireplace. Dining room located next to kitchen at back of home; stairs from kitchen lead to side door and basement. Three bedrooms upstairs with conveniently located full bath. Home located on street beneath, and has view of, Havencrest Castle. All measurements and information provided is approximate; buyer to verify all information.
- Type:
- Single Family
- Sq.Ft.:
- 896
- Status:
- Active
- Beds:
- 2
- Lot size:
- 0.2 Acres
- Year built:
- 1953
- Baths:
- 1.00
- MLS#:
- QC4258724
- Subdivision:
- Helle
ADDITIONAL INFORMATION
Charming 2-bedroom ranch nestled in the scenic town of Savanna, IL, just minutes from the Mississippi River, Mississippi Palisades State Park, and Sabula, Iowa—home to the state’s only island city. Both bedrooms are conveniently located on the main level, along with a spacious living room, a cozy kitchen, and a breezeway connecting to the attached garage. The small, fenced yard offers a private retreat for outdoor gatherings and relaxation. The full, unfinished basement provides ample potential for additional living space. Don’t miss out—schedule your showing today!
- Type:
- Single Family
- Sq.Ft.:
- 3,976
- Status:
- Active
- Beds:
- 4
- Lot size:
- 3.83 Acres
- Year built:
- 1999
- Baths:
- 4.00
- MLS#:
- QC4258438
- Subdivision:
- Hidden Valley
ADDITIONAL INFORMATION
Located on Hidden Valley Court, this "Hidden Gem" offers a private oasis in the heart of Savanna, IL! This stunning 4 bedroom, 3.5 bathroom home sits on a sprawling 3.83 acres of scenic land filled breathtaking views from every angle. Step inside and be greeted by an open concept layout perfect for entertaining guests, complete with a formal dining room and cozy fireplace! The spacious primary bedroom offers a luxurious en-suite with jetted tub for relaxing and walk in closet for added convenience. The walkout basement offers even more living space, with a rec room ready for movie nights or game days along with ample storage. Outdoors enjoy additional entertaining, the beauty of nature, and wildlife scenery from your large deck or covered front porch. Just minutes away from the river and convenient small town living, this tree filled, country property offers a rare opportunity to own a piece of paradise in Savanna - schedule your showing today!
$129,000
117 CALIFORNIA Savanna, IL 61074
- Type:
- Single Family
- Sq.Ft.:
- n/a
- Status:
- Active
- Beds:
- 3
- Lot size:
- 0.15 Acres
- Baths:
- 1.00
- MLS#:
- 202406365
ADDITIONAL INFORMATION
COMPLETELY REDONE RANCH HOME THAT OFFERS MOSTLY MAIN LEVEL LIVING. UPDATES INCLUDE, FRESHLY PAINTED INTERIOR, COMPLETE KITCHEN REMODEL W/ NEWER REFRIGERATOR, STOVE, MICROWAVE HOOD AND DISHWASHER, GARBAGE DISPOSAL. COMP-LETELY REMODELED BATHROOM, WOOD FLOORING THROUGH OUT PROPERTY, EAT IN KITCHEN, BIG BAY WINDOW IN LIVINGROOM. ATTACHED GARAGE, NEW GARAGE OPENER NOT INSTALLED YET, WASHER AND DRYER IN BASEMENT, OPEN BASEMENT FOR ADDITIONAL LIVING SPACE POTENTIAL.
$165,000
12339 Oakton Road Savanna, IL 61074
- Type:
- Single Family
- Sq.Ft.:
- 1,749
- Status:
- Active
- Beds:
- 2
- Lot size:
- 0.89 Acres
- Year built:
- 1959
- Baths:
- 1.00
- MLS#:
- QC4255715
ADDITIONAL INFORMATION
Country living, close to town. This home is located within 2 miles of Savanna, with the peace and quiet of living in the countryside. This home is in a great location with just under an acre of space bordered by trees for all activities. Enjoy the 15ftx16ft deck attached to back of house looking over the yard or a nice evening by the firepit/patio. An additional 24x24 detached garage is on the property. Both garages are heated and insulated as well as the detached garage having water. Another 12x16 utility shed is also on property for mower storage and more. There is also plumbing for a shower and sink in the basement as well as plumbing to install an outdoor wood burner for heat. House is propane heated (leased tank), and electric appliances in kitchen. The well is located on neighbor's property (not shared with them) but shared with a shed next door. All well expenses are split between two owners. Deer Processing Hanger will be removed from detached garage.
$175,000
725 3rd Street Savanna, IL 61074
- Type:
- Single Family
- Sq.Ft.:
- n/a
- Status:
- Active
- Beds:
- 2
- Lot size:
- 0.09 Acres
- Baths:
- 1.50
- MLS#:
- 202404572
ADDITIONAL INFORMATION
This brick, Storybook Tudor cottage has been meticulously maintained and updated while retaining its original character throughout. From the arched doorways, natural woodwork, hardwood floors, door hardware, and chandelier to the beautiful fireplace this home boasts vintage charm. The floorplan has 1339 square feet of finished living area featuring spacious living and dining rooms. Entry to the home is from the large front porch into a foyer with coat closet. The upgraded half-bath off the entry is next to the secondary bedroom. The primary bedroom is large enough for a king-size bed. Both bedrooms have good-sized closets and all custom cabinetry in both will remain. The full bath is updated while preserving some original fixtures. A laundry chute in a kitchen cabinet means no carrying laundry downstairs. While the current laundry room is in the basement, there is a washer-and-dryer hookup in the linen closet in the hallway. The kitchen was fully gutted and remodeled in 2022 with custom cabinets, all new wiring and plumbing, Frigidaire Gallery double ovens, counter-depth refrigerator, gas cooktop, Bosch dishwasher and ½ hp garbage disposal. All appliances will stay. The center island is on wheels and can be relocated. It contains a trash drawer and a separate area for more storage. Large drawers under the cooktop offer plenty of room for pots and pans. There is an Italian farmhouse sink, granite countertops and waterproof luxury vinyl tile flooring. Rear entry of the house is just a few steps away from the garage. All new back steps and porch were installed in 2018 in preparation for the 3-person hot tub that was added in 2019. A privacy fence along the driveway was installed in 2023 with a new concrete driveway in 2022 and insulated garage door with remote opener in 2017. The perimeter of the house is guarded by a black wrought iron fence. Access to the front porch is through a gate on the front steps. The north side yard has another gate near the back porch. An iron pergola at the side entrance has a pink climbing rose. This home features colorful garden plantings including a large variety of perennials and blooming trees. The roof of the house was a complete tear-off of the old shingles with replacement in 2017 with 50-year shingles. New gutters were installed in 2019. New central air conditioning was installed in May 2024 with exterior and interior air handler in the attic. Need more space? The basement contains a large laundry area, shop room, large pantry with shelves, an office room and a large walk-in closet. The water heater was new in 2017 and the water softener in 2020. The walk-up attic offers headroom enough to make extra rooms and has all newer windows, about 6 years old. Donâ??t miss the opportunity to view this quality built, well maintained and updated home.
$129,900
721 THIRD Street Savanna, IL 61074
- Type:
- Single Family
- Sq.Ft.:
- n/a
- Status:
- Active
- Beds:
- 3
- Lot size:
- 0.16 Acres
- Baths:
- 2.00
- MLS#:
- 202404344
ADDITIONAL INFORMATION
LOVELY RANCH HOME, OPEN KITCHEN/LIVING ROOM AREA, CATHEDRAL CEILING, SMALLER ROOM USE AS BEDROOM,DEN, DINING ROOM OR OFFICE, MASTER BEDROOM WALK-IN CLOSET AND FULL BATH, WALK OUT ONTO DECK, ATTACHED 2 CAR GARAGE, NICELY LANDSCAPED YARD, CLOSE TO TOWN, PARKS AND BOAT LAUNCH. BEING SOLD WITH ALL FURNISHINGS
- Type:
- Single Family
- Sq.Ft.:
- 1,848
- Status:
- Active
- Beds:
- 3
- Year built:
- 1920
- Baths:
- 1.00
- MLS#:
- QC4254355
- Subdivision:
- Savanna
ADDITIONAL INFORMATION
Enjoy life at this nice sized lot with a nice 2 story home that is ready for your touch and work! Home has updated plumbing, kitchen and updated electrical panel. Roof in 2012 and HVAC in 2014. Lots of potential at this home plus yummy apples on the tree in the backyard.
$110,000
711 N 4TH Savanna, IL 61074
- Type:
- Single Family
- Sq.Ft.:
- n/a
- Status:
- Active
- Beds:
- 1
- Lot size:
- 0.2 Acres
- Baths:
- 1.00
- MLS#:
- 202403438
ADDITIONAL INFORMATION
LOVELY AND WELL MAINTAINED LUSTRON HOME THAT IS OPERATING AS AN AIR B&B, STEEL CABIN HAS A SEASONAL RIVER VIEW, OFFERS ALL MAIN LEVEL LIVING, LARGE SUNDECK TOWARDS THE RIVER AND SIDE SCREENED IN PORCH OFF TO THE SIDE, TOO MANY UPDATES TO LIST! MOVE RIGHT IN! AND START ENJOYING BECAUSE THIS HOME COMES WITH ALL OF ITS CONTENTS, CHECK OUT THE VINTAGE RED WOOD STOVE OFF THE LIVING ROOM. THERE IS A SMALL SIDE YARD AS WELL AS A SMALL BACK YARD WITH GARDEN SHED IN BACK OF THE ONE CAR GARAGE. JUST WALK DOWN THE STAIRS TO MAIN STREET SAVANNA AND ALL OF THE ACTIVITIES AS WELL AS THE RIVER WALK. https://www.airbnb.com/rooms/24674555?adults=1&category_tag=Tag%3A5348&children=0&enable_m3_private_room=true&infants=0&pets=0&photo_id=1420912674&search_mode=flex_destinations_search&check_in=2024-07-28&check_out=2024-08-02&source_impression_id=p3_1719947196_P3sHzkLy1ZKxs488&previous_page_section_name=1000&federated_search_id=8411bbda-6575-43e8-9e83-69925786a1de
$62,999
317 3rd Street Savanna, IL 61074
- Type:
- Single Family
- Sq.Ft.:
- 1,300
- Status:
- Active
- Beds:
- 2
- Year built:
- 1898
- Baths:
- 2.00
- MLS#:
- QC4253714
ADDITIONAL INFORMATION
Tons of potential to make this house your forever HOME. This property features a wrap around front porch, steel roof, fenced in backyard, hardwood floors in the living room, tall ceilings, and original wood staircase. The main floor offers a large living room, half bath, eat in kitchen and a bonus 3 seasons room that could be used as an office, or maybe even a main floor non-conforming bedroom. On the second level you will find 2 nice sized bedrooms, a separate walk in closet, a full bathroom and a dryer/washer combo that stays with the home. With a little bit of TLC this home could be absolutely stunning! Why pay rent when you can own your own home! Call for your private showing.
$110,000
625 THIRD Street Savanna, IL 61074
- Type:
- Single Family
- Sq.Ft.:
- n/a
- Status:
- Active
- Beds:
- 3
- Lot size:
- 0.1 Acres
- Baths:
- 1.50
- MLS#:
- 202402514
ADDITIONAL INFORMATION
Charming corner lot home just one block away from downtown Savanna River walk and all of Main Street activities, home offers updated kitchen, laundry, with half bath, formal dining area, living room with a den off to the side and two enclosed porches. Second level offers updated full bathroom with three bedrooms, one car, garage and small shaded yard. this property is move-in ready
$275,000
318 N 4th Street Savanna, IL 61074
- Type:
- Single Family
- Sq.Ft.:
- n/a
- Status:
- Active
- Beds:
- 3
- Lot size:
- 0.31 Acres
- Baths:
- 1.50
- MLS#:
- 202303193
ADDITIONAL INFORMATION
A 2-story Craftsman style brick and stucco home built in 1918 with 3 bedrooms/1.5 baths in Savanna. This home has many updates, 3234 sq feet above grade and is located on a nicely landscaped double corner lot (100x135), set on the bluff with full Mississippi River Views. Adding to the original character, is lead glass, refinished wood-stained trim, and solid wood paneled doors. The wood casement windows on the main floor have original and fully functional hardware. All windows have a storm/screen combination. The roof was replaced in 2007 with new gutters. In 1990, a great room addition (34x24) and a 3-stall built in garage was constructed. In addition, extensive retaining walls were installed as well as a sunken concrete patio. The upper-level bath was completely gutted and remodeled in 2007 with tile flooring, tile tub surround, a custom-made vanity with a hard surface top, and a Jacuzzi tub. There is no finish in the lower level however notes a laundry area with sink, a .5 bath and a ton of storage. A 24x26 addition was added in 2012 with finished 2nd level space and a full basement. It is utilized as an additional family room and a home office. Finish includes Hickory flooring, drywall and painted car siding, wood painted trim, and 70/30 wood double hung windows. The family room walks out to a poured (June 2012) 15x26 concrete patio with a river view. The asphalt driveway facing Madison was replaced with concrete June 2012. Most recently, in 2020 the kitchen was fully remodeled with new cabinetry, counters, plumbing fixtures, microwave, a garbage disposal and a water filtration system. The main level ½ bath off the kitchen was also remodeled in 2020 with ship lap walls, new vanity, and fixtures. Also in 2020, the stairs going to the upper level, the hall and 2 bedrooms the wood flooring was refinished, and the master bedroom carpet was replaced 07/2021. There is a front screened porch with a covered side porch with full river views, and 2 additional patios for all your entertaining needs.
 |
This listing information is provided for consumers personal, non-commercial use and may not be used for any purpose other than to identify prospective properties consumers may be interested in purchasing. The information on this site comes in part from the Internet Data Exchange program of the Rockford Area Association of Realtors (last updated as of the time posted below). Real estate listings held by brokerage firms other than Xome may be marked with the Internet Data Exchange logo and detailed information about those properties will include the name of the listing broker(s). Copyright 2024 Rockford Area Association of Realtors. All rights reserved. |
Andrea D. Conner, License 471020674, Xome Inc., License 478026347, [email protected], 844-400-XOME (9663), 750 Highway 121 Bypass, Ste 100, Lewisville, TX 75067

Listings courtesy of RMLS Alliance as distributed by MLS GRID. Based on information submitted to the MLS GRID as of {{last updated}}. All data is obtained from various sources and may not have been verified by broker or MLS GRID. Supplied Open House Information is subject to change without notice. All information should be independently reviewed and verified for accuracy. Properties may or may not be listed by the office/agent presenting the information. Properties displayed may be listed or sold by various participants in the MLS. All information provided by the listing agent/broker is deemed reliable but is not guaranteed and should be independently verified. Information being provided is for consumers' personal, non-commercial use and may not be used for any purpose other than to identify prospective properties consumers may be interested in purchasing. Copyright © 2024 RMLS Alliance. All rights reserved.
Savanna Real Estate
The median home value in Savanna, IL is $85,000. This is lower than the county median home value of $114,700. The national median home value is $338,100. The average price of homes sold in Savanna, IL is $85,000. Approximately 51% of Savanna homes are owned, compared to 31.87% rented, while 17.14% are vacant. Savanna real estate listings include condos, townhomes, and single family homes for sale. Commercial properties are also available. If you see a property you’re interested in, contact a Savanna real estate agent to arrange a tour today!
Savanna, Illinois has a population of 3,102. Savanna is more family-centric than the surrounding county with 24.92% of the households containing married families with children. The county average for households married with children is 23.24%.
The median household income in Savanna, Illinois is $42,713. The median household income for the surrounding county is $54,959 compared to the national median of $69,021. The median age of people living in Savanna is 46.7 years.
Savanna Weather
The average high temperature in July is 84.2 degrees, with an average low temperature in January of 11.3 degrees. The average rainfall is approximately 36.8 inches per year, with 30.3 inches of snow per year.





