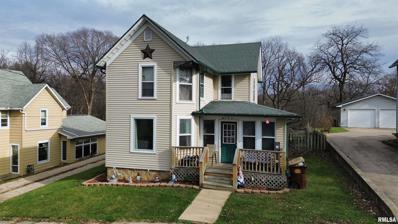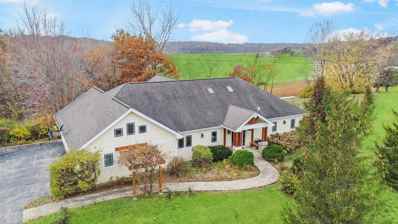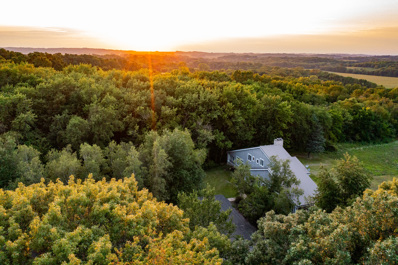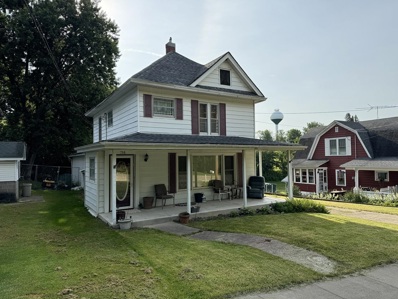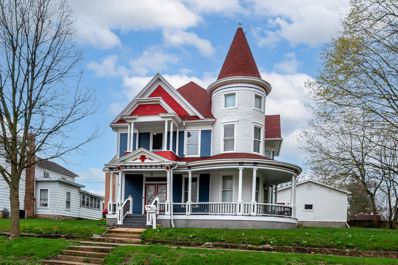Mount Carroll IL Homes for Sale
- Type:
- Single Family
- Sq.Ft.:
- n/a
- Status:
- NEW LISTING
- Beds:
- 2
- Lot size:
- 0.01 Acres
- Baths:
- 1.00
- MLS#:
- 202406937
ADDITIONAL INFORMATION
Let's think out of the box! This property has a one bedroom but can be easily converted to a two bedroom. The inside staircase could be easily replaced, and you could add an additional 850 sq feet of living space in the back half of the downstairs area. The front half could be a commercial rental or a personal business. This building could be great for a Entrepreneur. This has been extensively remodeled with new roof, flooring, heating and air conditioning, and upper bathroom. Could be something said to be living downtown in historic Mt. Carroll which has the new Davis Center, remaking of the Shimer, new Library addition and many more new things to come. Seller would consider leasing. Owner is a Licensed Broker.
- Type:
- Single Family
- Sq.Ft.:
- 2,574
- Status:
- Active
- Beds:
- 4
- Lot size:
- 0.29 Acres
- Year built:
- 1858
- Baths:
- 4.00
- MLS#:
- QC4258940
- Subdivision:
- South
ADDITIONAL INFORMATION
Exciting news! This home is in a movie set called Grinners.. Coming out next year 2025! Step into this versatile Victorian gem within walking distance from Mount Carroll historic downtown. This Victorian home features a nice wrap around front porch, hardwood floors, 4 bedrooms, 2 full baths and 2 half. With an attic area that could be used as an office, craft room or even a workout area. Outback you will find a nice deck for all your entertainment needs with family and friends along with a nice fenced in yard on the side and sits on a corner lot.. It's ready for you to bring your creativity and make it your own. Full of possibilities and waiting for your personal touch. Schedule your showing today! New roof October 2024!
- Type:
- Single Family
- Sq.Ft.:
- 1,616
- Status:
- Active
- Beds:
- 3
- Lot size:
- 0.13 Acres
- Year built:
- 1905
- Baths:
- 2.00
- MLS#:
- QC4258283
ADDITIONAL INFORMATION
Spacious 3 bedroom, 1.5 bath home located on a dead end road that's a stones throw from Mt. Carroll's historic downtown. The main floor features a bright living room, formal dining area, half bath and main floor laundry. The kitchen offers plenty of storage space with a large island that offers additional seating for an eat in kitchen option. Enjoy the screened in back porch off the kitchen for additional space to relax or entertain. Upstairs are 3 good sized bedrooms and full bath with jetted tub/shower. The home has had many electrical and plumbing updates throughout as well as a handful of windows replaced. The basement offers an extra shower and has been waterproofed by Midwest Basements. Furnace replaced in 2022. Out back is a nice sized yard with a fire pit, plenty of parking, and a 2 car detached garage, with workbench and a 2023 metal roof. The back of the property offers a unique view down the bluff overlooking Straddle Creek. Schedule your private showing today!
- Type:
- Single Family
- Sq.Ft.:
- n/a
- Status:
- Active
- Beds:
- 4
- Lot size:
- 3.7 Acres
- Baths:
- 3.50
- MLS#:
- 202406196
ADDITIONAL INFORMATION
Prairie masterpiece. Only 2 hours West of Chicago, a rare opportunity to own this stunning, architect designed, prairie style home on 3.70 acres. Custom throughout with many high end features. Beautiful wood accents highlight the spacious floor plane. Enter through a gorgeous entryway and impressive Foyer. The main floor has a huge great room with wood ceiling and gas fireplace. The great room has a big open kitchen with gleaming cabinetry and granite tops. A massive, craftsman style table and chairs highlight the dining area. A walk in pantry and roomy laundry room are on the main floor. A big master bedroom suite has 2 big walk in closets and a great bathroom. Also on the main floor a second bedroom (office) and a 3 season porch. The LL has a voluminous family room, utility room, workshop and 2 bedrooms, which each have their own bathroom attached. This home has an attached 3 car garage and the lot is spectacular. This is a one of a kind property and must be seen in person to truly appreciate.
- Type:
- Single Family
- Sq.Ft.:
- 600
- Status:
- Active
- Beds:
- 2
- Lot size:
- 0.19 Acres
- Year built:
- 1943
- Baths:
- 1.00
- MLS#:
- 12176697
ADDITIONAL INFORMATION
Welcome Home to 403 E. Benton Street! This ranch home features 2 bedrooms/1 bathroom and a full basement! This property is eligible under the Freddie Mac First Look Initiative though 10/29/24. Seller will not complete any repairs to the subject property, either lender or buyer requested. The property is sold in AS IS condition Taxes prorated at 100 precent. EM MUST BE CERTIFIED FUNDS. Info not guaranteed seller does not provide survey. Equal Housing Opportunity. SOLD AS-IS
- Type:
- Single Family
- Sq.Ft.:
- 3,703
- Status:
- Active
- Beds:
- 3
- Lot size:
- 161.67 Acres
- Year built:
- 1990
- Baths:
- 3.00
- MLS#:
- 12130428
ADDITIONAL INFORMATION
Welcome to this stunning 161-acre estate, nestled in the hills of Carroll County. As you drive down the private driveway, you'll pass two expansive hay fields and lush timber, ensuring the home's seclusion from the road. Perched elegantly on a ridge, the house offers panoramic valley views that will take your breath away. Upon entering, you're greeted by the home's inviting hardwood floors and a spacious entryway that flows seamlessly into the open dining area, kitchen, and living room. The high-end kitchen has an open flow to the living area and is a chef's dream. Equipped with beautiful cabinets, ample storage, granite countertops, a Viking range, and a double oven. Additional prep space and storage are conveniently located with access to the outside. The kitchen transitions effortlessly into the living room, boasting vaulted ceilings and access to a screened-in porch. The main level master suite is a private retreat, complete with a cozy sitting area, a stone fireplace, and a separate den. The master bedroom includes a large walk-in closet and a luxurious bathroom with dual vanities, a soaker tub, and a shower. Upstairs, you'll find two additional bedrooms, two lofts, and a full bathroom. The lower level offers additional space that can be finished to suit your needs. Step out to the rear patio, where you can enjoy sweeping views of the land. The 4-car heated garage with kennels provides easy access to your UTV, ready to explore the diverse property. Begin your adventure at the 5-acre spring-fed pond, that has an excellent shape, clean banks, and room for a dock. A few casts will reveal the pond's abundance of fish. The trails meander through the property, crossing a creek and winding through timber. The interior timber includes a sizeable hay field that could be converted into a food source. The largest field is located in the northeast corner offers tillable production plus several areas with early successional forest with room to add food plots. In total, the property features approximately 45 acres of tillable land, with the remainder in timber. This breathtaking estate offers a rare combination of luxury, versatility, and tranquility. Don't miss the opportunity to experience this exceptional property-ideal for those seeking a diverse and luxurious lifestyle. This estate is the full package offering a mix of tillable land, mature wooded areas, pond , trails, offering opportunities for income generation or tax savings through hunting contracts, tillable land rental, or potentially Airbnb (subject to county approval). This would also make an excellent secondary home equipped with high speed internet and potential Fiber internet in the future. Recent upgrades to the property include two new air conditioners (installed in '21), a Maytag dishwasher ('20), pressure tank/faucets ('18), lightning rods ('14), steel roof on the house and garage ('14), a new water heater ('12), and seal-coated 1/3 mile blacktop driveway ('19).
- Type:
- Single Family
- Sq.Ft.:
- n/a
- Status:
- Active
- Beds:
- 4
- Lot size:
- 0.14 Acres
- Baths:
- 2.00
- MLS#:
- 202404425
ADDITIONAL INFORMATION
This 2 Story, 3 to 4 bedroom, 2 bath home offering over 2200 finished square feet is a spacious and functional home designed for comfort and entertainment. Updates include shingles in 2018, carpet, luxury vinyl plank & laminate flooring in 2024. The main level consists of a living room, dining room, efficient kitchen, office area, laundry, rec room, and a family room or primary en suite with bathroom, walk-closet and back yard access. The second floor is accessed from an open staircase. There are three bedrooms, the second full bath and a walk-in storage closet on this level. The basement features a fun, Teke-themed bar room, adding a unique and fun element. This home offers a great blend of practical spaces and special features, making it ideal for both everyday living and entertaining.
$164,000
211 S Clay Mount Carroll, IL 61053
- Type:
- Single Family
- Sq.Ft.:
- n/a
- Status:
- Active
- Beds:
- 3
- Lot size:
- 0.17 Acres
- Baths:
- 1.50
- MLS#:
- 202401760
ADDITIONAL INFORMATION
Go back in time with this Lovely Victorian home. Home offers natural woodwork throughout, wood flooring from top to bottom, solid wood doors, pocket doors on main level in pristine condition. Updated kitchen comes with all appliances, half bath off to the side of kitchen; back door leads to maids stairway, mud room and back yard with 2 car insulated garage, patio, additional parking and side yard. Come into the front foyer off wrap around covered porch up the staircase is an area for sitting with a quiet book and a small porch that looks over Mt Carroll main st. Upper level holds 3 large bedrooms w/ large closets, full bathroom and walk up attic entrance. Main level den is being used as a bedroom and has pocket doors for privacy.
 |
This listing information is provided for consumers personal, non-commercial use and may not be used for any purpose other than to identify prospective properties consumers may be interested in purchasing. The information on this site comes in part from the Internet Data Exchange program of the Rockford Area Association of Realtors (last updated as of the time posted below). Real estate listings held by brokerage firms other than Xome may be marked with the Internet Data Exchange logo and detailed information about those properties will include the name of the listing broker(s). Copyright 2024 Rockford Area Association of Realtors. All rights reserved. |
Andrea D. Conner, License 471020674, Xome Inc., License 478026347, [email protected], 844-400-XOME (9663), 750 Highway 121 Bypass, Ste 100, Lewisville, TX 75067

Listings courtesy of RMLS Alliance as distributed by MLS GRID. Based on information submitted to the MLS GRID as of {{last updated}}. All data is obtained from various sources and may not have been verified by broker or MLS GRID. Supplied Open House Information is subject to change without notice. All information should be independently reviewed and verified for accuracy. Properties may or may not be listed by the office/agent presenting the information. Properties displayed may be listed or sold by various participants in the MLS. All information provided by the listing agent/broker is deemed reliable but is not guaranteed and should be independently verified. Information being provided is for consumers' personal, non-commercial use and may not be used for any purpose other than to identify prospective properties consumers may be interested in purchasing. Copyright © 2024 RMLS Alliance. All rights reserved.


© 2024 Midwest Real Estate Data LLC. All rights reserved. Listings courtesy of MRED MLS as distributed by MLS GRID, based on information submitted to the MLS GRID as of {{last updated}}.. All data is obtained from various sources and may not have been verified by broker or MLS GRID. Supplied Open House Information is subject to change without notice. All information should be independently reviewed and verified for accuracy. Properties may or may not be listed by the office/agent presenting the information. The Digital Millennium Copyright Act of 1998, 17 U.S.C. § 512 (the “DMCA”) provides recourse for copyright owners who believe that material appearing on the Internet infringes their rights under U.S. copyright law. If you believe in good faith that any content or material made available in connection with our website or services infringes your copyright, you (or your agent) may send us a notice requesting that the content or material be removed, or access to it blocked. Notices must be sent in writing by email to [email protected]. The DMCA requires that your notice of alleged copyright infringement include the following information: (1) description of the copyrighted work that is the subject of claimed infringement; (2) description of the alleged infringing content and information sufficient to permit us to locate the content; (3) contact information for you, including your address, telephone number and email address; (4) a statement by you that you have a good faith belief that the content in the manner complained of is not authorized by the copyright owner, or its agent, or by the operation of any law; (5) a statement by you, signed under penalty of perjury, that the information in the notification is accurate and that you have the authority to enforce the copyrights that are claimed to be infringed; and (6) a physical or electronic signature of the copyright owner or a person authorized to act on the copyright owner’s behalf. Failure to include all of the above information may result in the delay of the processing of your complaint.
Mount Carroll Real Estate
The median home value in Mount Carroll, IL is $200,000. This is higher than the county median home value of $114,700. The national median home value is $338,100. The average price of homes sold in Mount Carroll, IL is $200,000. Approximately 66.03% of Mount Carroll homes are owned, compared to 17.11% rented, while 16.86% are vacant. Mount Carroll real estate listings include condos, townhomes, and single family homes for sale. Commercial properties are also available. If you see a property you’re interested in, contact a Mount Carroll real estate agent to arrange a tour today!
Mount Carroll, Illinois has a population of 1,595. Mount Carroll is less family-centric than the surrounding county with 22.53% of the households containing married families with children. The county average for households married with children is 23.24%.
The median household income in Mount Carroll, Illinois is $59,107. The median household income for the surrounding county is $54,959 compared to the national median of $69,021. The median age of people living in Mount Carroll is 48.6 years.
Mount Carroll Weather
The average high temperature in July is 84.2 degrees, with an average low temperature in January of 11.3 degrees. The average rainfall is approximately 37.1 inches per year, with 30.5 inches of snow per year.


