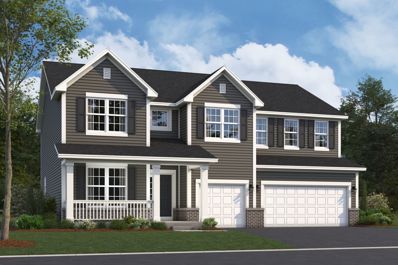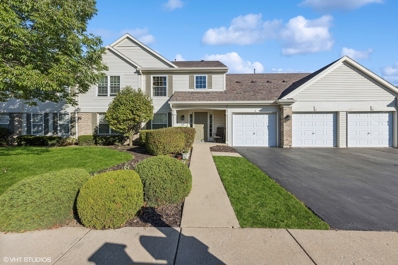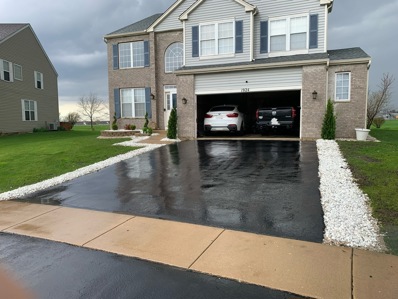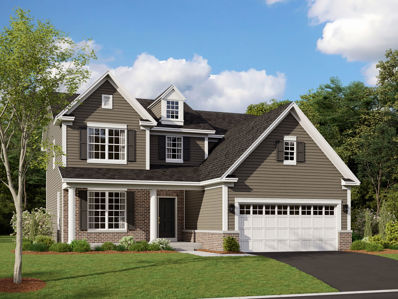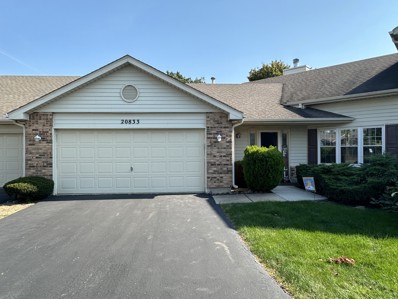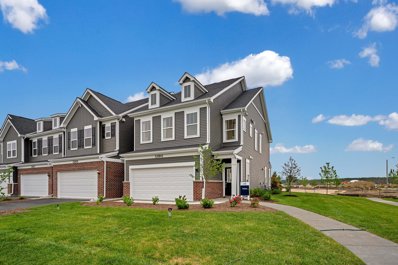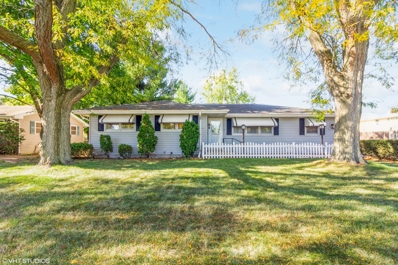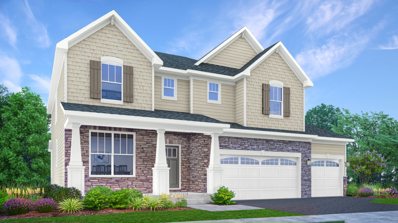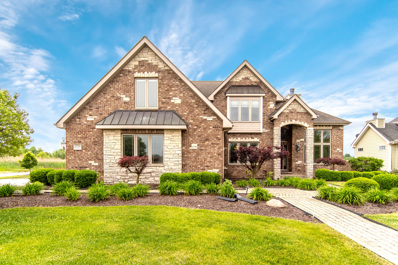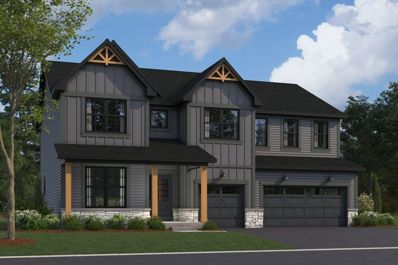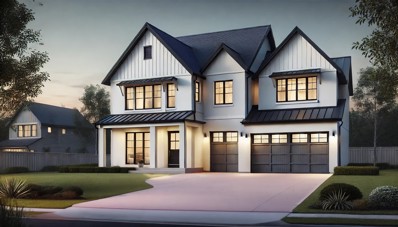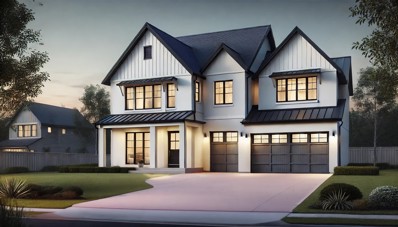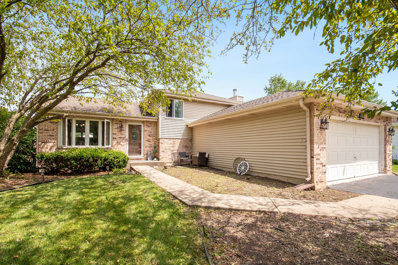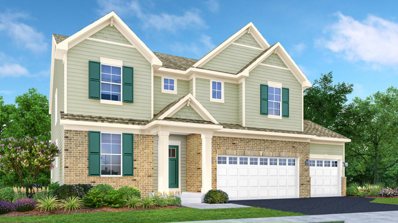Plainfield IL Homes for Sale
- Type:
- Single Family
- Sq.Ft.:
- 3,145
- Status:
- Active
- Beds:
- 5
- Year built:
- 2024
- Baths:
- 4.00
- MLS#:
- 12190196
- Subdivision:
- Riverstone
ADDITIONAL INFORMATION
Welcome to Better, Welcome to the Hudson! Lot 10
- Type:
- Single Family
- Sq.Ft.:
- 1,035
- Status:
- Active
- Beds:
- 2
- Year built:
- 1999
- Baths:
- 1.00
- MLS#:
- 12189955
- Subdivision:
- Carillon
ADDITIONAL INFORMATION
Move-in Ready! Newly updated 2-bedroom first floor unit located in Carillon, a sough after 55+ community, which offers numerous amenities including golf course, clubhouse, pools, tennis courts and many activities. New upgrades include fresh paint, carpeting, Stainless Steel appliances, washer/dryer, toilet and ceiling fan. Bedrooms have spacious closets with shelves and the large bathroom has guard rails. Enjoy the peace and tranquility from your private patio with open view. This unit comes with a 1 car garage with easy access to unit. You will love Carillon's resort style gated community with 24-hour security. Schedule your showing today!!!
- Type:
- Single Family
- Sq.Ft.:
- 3,116
- Status:
- Active
- Beds:
- 4
- Year built:
- 2005
- Baths:
- 3.00
- MLS#:
- 12189056
ADDITIONAL INFORMATION
This is a Diamond!!! Don't miss out on this incredible home in the Plainfield South High School district located behind the house. This fantastic home offers a bright and open floor plan with an abundance of natural light. If you enjoy cooking, then this home is perfect for you, featuring a large kitchen with plenty of counter space and cabinets, stainless steel appliances, and an oversized eating area. Large gatherings will be no problem as there will be plenty of room for guests in the expansive family room or spacious living room adjacent to the kitchen. If you love the outdoors, then backyard with a beautiful deck, plenty of room for games and entertainment, 4 total bedrooms posible 5 so when it is time to relax, retire to your master suite with private bath and enormous 2 walk-in closet if you need extra space, then there are 3 additional large bedrooms, a loft that can easily be converted into den or study and a office that can be converted to another bedroom if you need more bedrooms. The large basement is perfect for storage or your finishing touches to expand your living area. The furnace and air conditioner are almost new. This wonderful home is conveniently located near the downtown area, schools, stores, restaurants, nature preserves and the interstate. The attached garage offers parking for two vehicles. Don't miss your opportunity to make this charming property your own! Schedule a viewing today and envision a lifestyle of comfort, convenience, and community This house is truly a beauty updated with wood for throughout the whole house no carpet, beautiful porcelain floors on the first floor, kitchen and what can be a office or extra bedroom, beautiful, metal, big staircase, high ceilings, a beautiful loft overlooking the beautiful first floor , on the second floor house has four large bedrooms, big master suite with two large walk-in closets his and hers a big master bathroom with standup shower and tub , stainless steel appliance, a beautiful deck in the back , this house has a huge family room for entertaining is perfect outside it has fruit trees, pear, tree, peach tree, apple trees, Cherry tree close to downtown Plainfield, Plainfield high South is right in the backyard Charles read elementary is only five minutes away for elementary students, clubland clubhouse or you can enjoy the pool and Gym it's only a 10 minute walk and a three minute drive . HOUSE WILL SHOW ON SATURDAY 11/02/24 and SUNDAY 11/03/2024 FROM 1pm to 3pm
- Type:
- Single Family
- Sq.Ft.:
- 2,278
- Status:
- Active
- Beds:
- 4
- Year built:
- 2024
- Baths:
- 3.00
- MLS#:
- 12189175
- Subdivision:
- Willow Run
ADDITIONAL INFORMATION
***FINAL OPPORTUNITY at Willow Run*** Welcome to this stunning 4-bedroom, 2.5-bathroom home located at 25517 W Streamwood Lane in Plainfield, IL. Situated in a sought-after community, this 2-story home boasts a spacious 2,278 square feet of living space. As you step inside, you'll be greeted by a bright and airy interior featuring high-quality finishes throughout. The kitchen comes equipped with top-of-the-line GE stainless steel appliances, ideal for preparing delicious meals for your loved ones. Each of the 4 bedrooms provides a cozy retreat, offering ample space for relaxation and privacy. The bathrooms are tastefully designed with modern fixtures and finishes to enhance your daily routine. Located in a prime Plainfield location, this new home offers proximity to local amenities, schools, and parks, providing a convenient and fulfilling lifestyle. Whether you're looking for a comfortable family home or a place to relax and unwind, this property offers both comfort and convenience. Don't miss the opportunity to make this beautiful house your new home. For more information or to schedule a tour, please contact our team! *Photos and Virtual Tour are of a similar home, not subject home* Broker must be present at clients first visit to any M/I Homes Community. Lot 6
- Type:
- Single Family
- Sq.Ft.:
- 1,645
- Status:
- Active
- Beds:
- 3
- Lot size:
- 0.18 Acres
- Year built:
- 1997
- Baths:
- 2.00
- MLS#:
- 12187620
- Subdivision:
- Mayfair
ADDITIONAL INFORMATION
Charming 3-bedroom home, move-in ready! The main level boasts a spacious living area, kitchen, and family room. Upstairs, you'll find three generously sized bedrooms with ample closet space and a full bathroom. The finished basement offers an additional recreational room and laundry. Enjoy the large deck and fenced backyard, perfect for outdoor gatherings. It is conveniently located near schools, parks, and shopping. Don't miss out on this fantastic opportunity!
- Type:
- Single Family
- Sq.Ft.:
- 1,447
- Status:
- Active
- Beds:
- 2
- Year built:
- 1990
- Baths:
- 2.00
- MLS#:
- 12187119
- Subdivision:
- Carillon
ADDITIONAL INFORMATION
Nestled in the prestigious Carillon gated 55+ community, this stunning 2-bedroom ranch offers the perfect blend of comfort and elegance. Recently renovated to perfection, the home boasts luxurious vinyl plank flooring throughout, custom woodwork, fireplace, fresh paint and impressive vaulted ceilings. The modernized bathrooms feature porcelain tile, new vanities and bowls, while the updated kitchen showcases newer appliances. New washer and dryer. Stylish new window treatments add a finishing touch to the interior. Embrace the outdoor lifestyle with two inviting patios, perfect for relaxation or entertaining. A spacious 2-car garage provides ample storage. Carillon community amenities cater to an active lifestyle, including three swimming pools, a hot tub, well-equipped exercise room, 27-hole golf course, shuffleboard and an event room. Conveniently located just minutes from I-55, this property offers both tranquility and accessibility. Don't miss this opportunity to own your slice of paradise in a thriving adult community.
- Type:
- Single Family
- Sq.Ft.:
- 1,950
- Status:
- Active
- Beds:
- 2
- Lot size:
- 0.1 Acres
- Year built:
- 2000
- Baths:
- 2.00
- MLS#:
- 12176021
- Subdivision:
- Carillon
ADDITIONAL INFORMATION
Ultimate Lifestyle & Sophisticated Living! Fantastic ranch with effortlessly functional floor plan and attached 2 car garage. Great basement waiting to be finished with your personal touch for extra space. Timeless and inviting. Perfect home to enjoy life in Carillon's 55+ active adult gated community! Exercise room, billiards, ceramics, wood working, game rooms, theater, pickleball, tennis, bocce & shuffleboard. Beautiful surroundings with walking paths, ponds and even a fishing lake! THREE 9-hole golf courses and even a Restaurant opened during Golf Season. Sold "As-Is".
- Type:
- Single Family
- Sq.Ft.:
- 1,883
- Status:
- Active
- Beds:
- 3
- Year built:
- 2024
- Baths:
- 3.00
- MLS#:
- 12183302
ADDITIONAL INFORMATION
Welcome home to Bronk Farm in North Plainfield attending highly ranked Plainfield North High School District 202, just one quarter mile west of multiple shopping and dining destinations along Route 59. Enjoy your days relaxing at the zero depth, 6 lane swimming pool, splash pad for the kiddos, brand new modern clubhouse or huge on-site park! Our popular North Facing Bowman has 3 spacious bedrooms with walk-in closets, an open concept living plan and plenty of room for entertaining. The kitchen is complete with granite counters, a ceramic tile backsplash, Blanco single bowl sink and an over-sized island. Your owner's suite bath is complete with an upgraded tiled shower, double bowl vanity and quartz countertops. Other designer features include an exquisite wrought iron stair railing which is visible at the first-floor level and sure to impress your guests! You have a tray ceiling in the primary bedroom suite. You are undoubtedly going to fall in love with our sought-after Bowman. Enjoy the Bronk Farm Community Clubhouse and Pool!! TH 67415. Photos of similar home with some options shown that are not available at this price.
- Type:
- Single Family
- Sq.Ft.:
- 1,883
- Status:
- Active
- Beds:
- 3
- Year built:
- 2024
- Baths:
- 3.00
- MLS#:
- 12183283
ADDITIONAL INFORMATION
Welcome home to Bronk Farm in North Plainfield attending highly ranked Plainfield North High School District 202, just one quarter mile west of shopping and dining along Route 59. Enjoy your days relaxing at the zero depth, 6 lane swimming pool, splash pad for the kiddos, brand new modern clubhouse or huge on-site park! SEE THIS HIGHLY DESIRABLE END UNIT! Our popular Ashton floorplan north-facing end unit features open concept living! This modern townhome has 3 spacious bedrooms with walk-in closets, an open concept living plan with plenty of room for entertaining, 2 1/2 baths, 2 car garage and a concrete patio where you can relax after a long day and watch the beautiful sunset! The kitchen features an over-sized island with room for seating. Your owner's suite bath is complete with a separate shower, glass shower door, double bowl vanity and quartz counters. Other designer features include a gorgeous wrought iron stair railing which is visible at the first-floor level and sure to impress your guests! You are sure to fall in love with our sought-after Ashton. Enjoy the Bronk Farm Community Clubhouse and Pool!! TH 67414 Photos of similar home with some options not available at this price.
- Type:
- Single Family
- Sq.Ft.:
- 3,000
- Status:
- Active
- Beds:
- 5
- Lot size:
- 0.38 Acres
- Year built:
- 2007
- Baths:
- 3.00
- MLS#:
- 12185862
- Subdivision:
- Grande Park
ADDITIONAL INFORMATION
Wonderful, spacious 5 bdrm home with 2 1/2 bathrooms in a great location. Playground across the street. Open concept 1st floor. Kitchen with 9' ceilings, hardwood floors, granite counters, newer SS appliances and 42" cabinets and eat in area opens to large family room with 10' ceilings, perfect for entertaining. Home office with French doors off foyer. First floor laundry and formal dining room. Upstairs features all 5 bedrooms. Master bedroom has a full master bath with jacuzzi tub. Pool and clubhouse located nearby. Great sized yard.
- Type:
- Single Family
- Sq.Ft.:
- 1,440
- Status:
- Active
- Beds:
- 3
- Year built:
- 1976
- Baths:
- 2.00
- MLS#:
- 12184217
- Subdivision:
- Van Horn Estates
ADDITIONAL INFORMATION
Great location! Close to Van Horn Woods and Clow Park. Nestled in a small subdivision and in unincorporated Plainfield. Three bedroom and 1 1/2 bath ranch on a large private lot with mature landscaping. Living room adjacent to the large eat-in kitchen. Kitchen with an abundance of cabinets, counterspace, breakfast bar, pantry, built-in range and oven, refrigerator also stays. Family room with wood burning fireplace. Large laundry/mud room leads to attached 2 1/2 car garage. Fenced patio area off garage. See it before it's gone !!!!
- Type:
- Single Family
- Sq.Ft.:
- 2,500
- Status:
- Active
- Beds:
- 4
- Lot size:
- 0.25 Acres
- Year built:
- 1997
- Baths:
- 4.00
- MLS#:
- 12184338
ADDITIONAL INFORMATION
Stunning Newly Remodeled 4-Bedroom Home with Modern Upgrades Welcome to your dream home! This beautifully remodeled 4-bedroom (plus 1 in Finished Basement), 3.5-bathroom residence seamlessly combines contemporary design with comfort. Step inside to discover an open-concept living area bathed in natural light, featuring elegant finishes and high-quality materials throughout. The spacious kitchen is a chef's delight, boasting sleek countertops, stainless steel appliances, and ample storage, perfect for entertaining. The master suite offers a serene retreat with a luxurious en-suite bathroom, while the additional bedrooms provide flexibility for family or guests. Enjoy the convenience of updated bathrooms, stylish flooring, and fresh paint that enhance the home's inviting atmosphere. Outside, the yard offers a perfect space for relaxation or outdoor gatherings. Ideally located in a desirable neighborhood, this home is just minutes away from parks, shopping, and dining. Don't miss the opportunity to make this exquisite property yours!
- Type:
- Single Family
- Sq.Ft.:
- 2,690
- Status:
- Active
- Beds:
- 4
- Year built:
- 2003
- Baths:
- 3.00
- MLS#:
- 12184346
- Subdivision:
- Caton Ridge
ADDITIONAL INFORMATION
Stunning Newly Remodeled 4-Bedroom Home with Modern Upgrades Welcome to your dream home! This beautifully remodeled 4-bedroom, 2.5-bathroom residence seamlessly combines contemporary design with comfort. Step inside to discover an open-concept living area bathed in natural light, featuring elegant finishes and high-quality materials throughout. The spacious kitchen is a chef's delight, boasting sleek countertops, stainless steel appliances, and ample storage, perfect for entertaining. The master suite offers a serene retreat with a luxurious en-suite bathroom, while the additional bedrooms provide flexibility for family or guests. Enjoy the convenience of updated bathrooms, stylish flooring, and fresh paint that enhance the home's inviting atmosphere. Outside, the yard offers a perfect space for relaxation or outdoor gatherings. Ideally located in a desirable neighborhood, this home is just minutes away from parks, shopping, and dining. Don't miss the opportunity to make this exquisite property yours!
- Type:
- Single Family
- Sq.Ft.:
- 3,084
- Status:
- Active
- Beds:
- 4
- Lot size:
- 0.25 Acres
- Baths:
- 3.00
- MLS#:
- 12183559
- Subdivision:
- Creekside Crossing
ADDITIONAL INFORMATION
This luxury new construction home in Creekside Crossing with brick included, and PLAINFIELD NORTH HIGH SCHOOL, will check all your boxes! Don't miss the opportunity to visit this stunning single-family home that offers the perfect blend of comfort and style. With over 3000 square feet of flexible living space, an open-concept floor plan, and built with a 10-year structural warranty, you can have peace of mind knowing that this home is built to last. The main level of this home features tall 9'ceilings and offers a front living room that you can utilize as an office or flex space to suit your lifestyle. The more than functional gourmet kitchen has features galore beginning with the designer 42' cabinetry with soft close drawers & doors, stunning quartz countertops, an oversized large island that can accommodate extra seating, and the favorite pass-through to the separate dining complete with cabinetry, which can be converted to a coffee or beverage station down the road with a few easy changes! A stainless steel appliance package complete with oven/range, dishwasher, and microwave completes this amazing space! The kitchen opens to a spacious, and comfortable family room upgrade to have luxury plank flooring, perfect for gathering and a connected feel with your guests! A gorgeous oak-stained and rod iron staircase carries you to the second level where the owner's suite needs mentioning as it extends over its own portion of the home with double oversized walk-in closets and a luxurious attached bath, with 35" raised height vanity with quartz counters, and walk-in shower with glass door! Three additional bedrooms and the second full bath are located around the convenient loft space which not only offers additional living space, but by converting the loft down the road to another bedroom, you have the potential for even more added value! A home with luxury living space, amenities galore, and a variety of indoor and outdoor activities nearby can only mean continued enjoyment. Depending on the destination, you can choose to walk, bike or drive to nearby hiking trails in Mather Woods, the facilities at the Prairie Activity Recreation Center, Gregory B. Bott Park, or the Fort Beggs Bike Trail, with plans for a community park in the works. Looking for a night out? Creekside is 3 miles from downtown Plainfield with shopping, restaurants, boutiques, and nightlife. Come and see the magic being built at homesite 5159. Photos displayed are of a rendering or similar home or model and may not reflect the home being sold. Completion dates are estimated.
- Type:
- Single Family
- Sq.Ft.:
- 3,511
- Status:
- Active
- Beds:
- 4
- Year built:
- 2006
- Baths:
- 5.00
- MLS#:
- 12183059
- Subdivision:
- Springbank
ADDITIONAL INFORMATION
THEY DON'T BUILD HOMES LIKE THIS ANYMORE! THIS PROPERTY IS A FORMER CAVALCADE HOME, WINNING NUMEROUS AWARDS FOR CRAFTMENSHIP & DESIGN. THE TRIM WORK ALONE IS OVER THE TOP W/CUSTOM FINISHES GALORE. TO BUILD THIS HOME NOW, WITH WHAT IS IN IT, WOULD WELL BE OVER 850K. UPON ENTRY IS THE TWO STORY FOYER W/BRAZILIAN CHERRY HARDWOOD FLOORING W/WALNUT INLAY & GORGEOUS STAIRCASE W/IRON SPINDLES. LIVING & FAMILY ROOM SHARE TWO SIDED FIREPLACE & FEATURE 13 FT CEILINGS! FAMILY ROOM BOASTS A UNIQUE DECORATIVE, ONE OF A KIND WALL - FORMAL DINING RM W/CUSTOM TRIM WORK & BRAZILIAN CHERRY FLOORS. LOVELY KITCHEN W/42" BIRCH CABINETRY W/CROWN MOULDING, TILE BACKSPLASH, CUSTOM CENTER ISLAND W/MICROWAVE, GRANITE COUNTER TOPS, DOUBLE OVENS, RANGE W/PULL OUT SPICE RACKS & BUTLERS AREA W/WINE FRIDGE & WINE RACKS. EATING AREA LEADS TO LARGE PAVER PATIO & QUIET, PRIVATE BACK YARD W/NO HOME BEHIND YOU. MAIN FLOOR MASTER BEDROOM W/TRAY CEILING W/PRIVATE BATH FEATURING DUAL SINKS, WHIRLPOOL TUB & SEPARATE SHOWER. SPACIOUS WALK IN CLOSET W/ORGANIZERS OFF BATHROOM. SECOND FLOOR FEATURES BEDROOM 2 W/PRIVATE BATH & BEDROOMS 3&4 W/A JACK N JILL BATH & LARGE BONUS ROOM! THERE IS ALSO A CONVENIENT 2ND FLOOR LAUNDRY - AMAZING FULL FINISHED BASEMENT AWAITS W/REC AREA, CUSTOM WET BAR & THEATRE ROOM. THERE IS ALSO ANOTHER FULL BATHROOM! WHOLE HOME SURROUND SYSTEM & CENTRAL VACUM IN HOME! THIS HOME HAS EVERYTHING FOR THE GROWING FAMILY! YOU WON'T FIND AMENITIES LIKE THIS IN ANY NEW CONSTRUCTION PROPERTY! DON'T PASS SEEING THIS FABULOUS BEAUTY!
- Type:
- Single Family
- Sq.Ft.:
- 2,940
- Status:
- Active
- Beds:
- 4
- Lot size:
- 0.19 Acres
- Year built:
- 2005
- Baths:
- 3.00
- MLS#:
- 12183944
- Subdivision:
- Liberty Grove
ADDITIONAL INFORMATION
Fresh Paint throughout first floor and master in today's Sherwin Williams Alabaster AND New Carpet throughout!! Stop By & See Liberty Grove Subdivision a Water Park Community. This Well-Maintained Home Has Almost 3000 SQ FT of Living Space. Driving Up You Will Notice the Great Curb Appeal. Features 4 Bedrooms and 2.5 Baths. When You Walk Into the Generously Sized Master Bedroom You Will Say WOW! Master Bedroom Also Has His and Her's Walk-In Closets. 3 Large Bedrooms Located On the 2nd Floor Where You Will Also Find a Very Useful Loft Area. Kitchen Includes Center Island As Well As a Eat-In Area. The Kitchen Opens to the Family Room. Located On the 1st Floor You Will Find a Large Office/Den. 2-Car Garage. Full Basement Waiting For You and Your Ideas. Fenced Backyard has Stamped Concrete Patio Perfect For Entertaining. Bring Your Buyers!
- Type:
- Single Family
- Sq.Ft.:
- 3,145
- Status:
- Active
- Beds:
- 5
- Year built:
- 2024
- Baths:
- 4.00
- MLS#:
- 12181880
- Subdivision:
- Riverstone
ADDITIONAL INFORMATION
Welcome to Better, Welcome to the Hudson! Lot 12
$1,499,999
11640 Century Circle Plainfield, IL 60585
- Type:
- Single Family
- Sq.Ft.:
- 4,000
- Status:
- Active
- Beds:
- 4
- Lot size:
- 0.27 Acres
- Baths:
- 4.00
- MLS#:
- 12181536
- Subdivision:
- Century Trace
ADDITIONAL INFORMATION
***************Neuqua Valley High School*************** Design your dream home with this Built-to-Suit single-family home opportunity. Located in a highly desirable neighborhood, this property offers a unique chance to create a custom-designed home tailored to your lifestyle and preferences. Whether you're envisioning a modern, open-concept layout, traditional architecture, or a blend of styles, the possibilities are endless. Key Features: * Customizable floor plan: Work with our experienced team to design the ideal layout, including bedrooms, bathrooms, kitchen, living areas, and more. * Prime location: Nestled in a sought-after community with access to top-rated schools, parks, shopping, and dining. * Flexible timeline: Collaborate with our builders on a schedule that fits your needs, from planning to completion.
$1,499,999
11616 Century Circle Plainfield, IL 60585
- Type:
- Single Family
- Sq.Ft.:
- 4,000
- Status:
- Active
- Beds:
- 4
- Lot size:
- 0.27 Acres
- Baths:
- 4.00
- MLS#:
- 12181211
- Subdivision:
- Century Trace
ADDITIONAL INFORMATION
***************Neuqua Valley High School***************Design your dream home with this Built-to-Suit single-family home opportunity. Located in a highly desirable neighborhood, this property offers a unique chance to create a custom-designed home tailored to your lifestyle and preferences. Whether you're envisioning a modern, open-concept layout, traditional architecture, or a blend of styles, the possibilities are endless. Key Features: * Customizable floor plan: Work with our experienced team to design the ideal layout, including bedrooms, bathrooms, kitchen, living areas, and more. * Prime location: Nestled in a sought-after community with access to top-rated schools, parks, shopping, and dining. * Flexible timeline: Collaborate with our builders on a schedule that fits your needs, from planning to completion.
- Type:
- Single Family
- Sq.Ft.:
- 2,596
- Status:
- Active
- Beds:
- 4
- Lot size:
- 0.24 Acres
- Year built:
- 2016
- Baths:
- 3.00
- MLS#:
- 12175030
- Subdivision:
- The Preserve Plainfield
ADDITIONAL INFORMATION
Impressive Preserve of Plainfield Arcadia Model! This beauty offers 4 generous sized Bedrooms, a 3 Car Garage, 2.5 baths, and in home Office. Special features include Dark Oak hardwood floors, Custom Tray Ceilings, and Wainscoting walls. Kitchen offers Stainless Steel appliances, Granite counters, extended length White cabinets with Crown Molding, and Island seating. Full unfinished Basement with 9 ft Ceilings and Bathroom rough-in. All this located on a low traffic street with a front view Private Setting!
- Type:
- Single Family
- Sq.Ft.:
- 1,764
- Status:
- Active
- Beds:
- 3
- Year built:
- 2025
- Baths:
- 3.00
- MLS#:
- 12180954
- Subdivision:
- Autumn Glen
ADDITIONAL INFORMATION
AVAILABLE SUMMER 2025! BRAND NEW TOWNHOME IN PLAINFIELD'S SOUGHT AFTER AUTUMN GLEN COMMUNITY PRESELLING NOW! Welcome to the Amherst, a popular 3- story Urban townhome featuring 3 bedrooms and 2.5 baths. The expanded kitchen on the main level is a showstopper with a huge quartz island with seating, stainless appliances, and upgraded cabinets. The kitchen opens up to the dining room and oversized deck.. great for hosting. Tucked in the front corner of the home, you will find the spacious family room, the perfect spot to curl up with a book or watch a movie. Retreat to your luxurious owner's suite featuring a walk-in closet and spa-like bath with walk-in shower. 2 other spacious bedrooms round out the upper level. The english basement is flooded with natural light and offers a great flex space that could be used as an office, playroom or workout room. You will appreciate the luxury features that come included... Quartz in kitchen and baths, LVP flooring on the main level, upgraded iron railings and more! Enjoy the good life..exterior maintenance with snow and lawn care is included. Buy with peace of mind... everything is brand new and a 10-year builder structural warranty is included. Autumn Glen offers onsite amenities across 7.6 acres, including a park with a tot play area, a natural preserve area, and a central courtyard with walking paths! Enjoy all that Plainfield has to offer with its charming downtown, beautiful nature preserves, and convenient shopping and dining. Highly acclaimed Plainfield North schools! Don't miss your chance to get in for PRESALES before pricing goes up! Amherst model/ Exterior/Interior photos of similar model/homesite 4403
- Type:
- Single Family
- Sq.Ft.:
- 2,112
- Status:
- Active
- Beds:
- 4
- Year built:
- 1997
- Baths:
- 3.00
- MLS#:
- 12176881
- Subdivision:
- Lakewood On Caton Farm
ADDITIONAL INFORMATION
Welcome to this beautiful 4 bedroom, 2.5 bath home in Plainfield! As you step inside you will immediately fall in love with the soaring entryway and bright, airy feel of this home. Stunning hardwood floors and neutral colors throughout will perfectly complement any decorating style. Just inside the entryway the formal living room with plenty of natural light flows seamlessly into the large formal dining room. Just adjacent is the beautiful eat in kitchen with plenty of cabinet and counter space for easy meal prep. Stainless Steel appliances add a touch of sophistication to this space. Step into the cozy family room with a brick fireplace at its focal point. Perfect for relaxing and entertaining! A convenient main floor laundry room and powder room nicely round out this level! Moving upstairs you will find a gorgeous primary bedroom suite with high ceilings and new flooring (2019) as well as an en suite bath featuring a double vanity. Just down the hall there are 3 more generously sized rooms and a full bath. Head downstairs to the recently finished basement (2021). This recreation room is perfect for relaxing or entertaining featuring a dry bar and kegerator. This space could also be used for a play room, exercise room or home office. Use your imagination!!! Step outside onto the concrete stamped patio to enjoy your fenced yard. Plenty of space out here to enjoy the outdoors. There is also a shed for additional storage. An attached 2 car garage completes the entire package! Upgrades include: Exterior paint (2023), NEW roof (2017), NEW A/C (2021) and NEW furnace (2016). Just minutes to Caton Farm Road shopping, dining and entertainment. Schedule your tour today!
- Type:
- Single Family
- Sq.Ft.:
- 1,875
- Status:
- Active
- Beds:
- 4
- Lot size:
- 0.2 Acres
- Year built:
- 1994
- Baths:
- 2.00
- MLS#:
- 12177990
- Subdivision:
- Summerfield
ADDITIONAL INFORMATION
This home boasts 4 bedrooms and 2 full baths, perfect for new owners. The main level showcases an updated kitchen with vaulted ceilings and a formal living room. Upstairs, you'll find three bedrooms sharing a full primary bathroom. The lower level features a cozy family room with a fireplace, a fourth bedroom, and another full bath with access to the unfinished basement. Outside, enjoy a large fenced backyard with a private patio. Home being sold as is. Work is needed. Short Sale
- Type:
- Single Family
- Sq.Ft.:
- 2,352
- Status:
- Active
- Beds:
- 3
- Year built:
- 1999
- Baths:
- 3.00
- MLS#:
- 12157055
- Subdivision:
- Aspen Meadows
ADDITIONAL INFORMATION
Don't miss this fantastic floor plan in Plainfield School District! Enter into the inviting vaulted foyer with open concept Living and Dining Rooms and loads of natural light. Open staircase leads to 3 bedrooms with a loft that could easily be converted to a nursery, 4th bedroom or office. The back side of the home is the Family Hub with a large kitchen and family room for all of the daily activities. Main floor dedicated Laundry Room with window and hallway Powder Room. Spacious Kitchen with Island and ample countertops and cabinetry. Upstairs you will find the Primary Suite with vaulted ceiling and huge walk in closet. Primary Bath is roomy with double vanity/sinks and linen cabinet. Unfinished basement with lots of room for storage or future living space. Enclosed backyard has spacious patio for entertaining, shed, and a fire pit for evening fun. Park/Playground is just down the street.
- Type:
- Single Family
- Sq.Ft.:
- 3,084
- Status:
- Active
- Beds:
- 4
- Lot size:
- 0.25 Acres
- Baths:
- 3.00
- MLS#:
- 12177370
- Subdivision:
- Creekside Crossing
ADDITIONAL INFORMATION
THIS FAVORITE FLOOR PLAN SOLD AT PRINT!! This luxury new construction home in Creekside Crossing with brick/stone included, and PLAINFIELD NORTH HIGH SCHOOL, will check all your boxes! Don't miss the opportunity to visit this stunning single-family home that offers the perfect blend of comfort and style. With over 3000 square feet of flexible living space, an open-concept floor plan, and built with a 10-year structural warranty, you can have peace of mind knowing that this home is built to last. The main level of this home features tall 9'ceilings and offers a front living room that you can utilize as an office or flex space to suit your lifestyle. The more than functional gourmet kitchen has features galore beginning with the designer 42' cabinetry with soft close drawers & doors, stunning quartz countertops, an oversized large island that can accommodate extra seating, and the favorite pass-through to the separate dining complete with cabinetry, which can be converted to a coffee or beverage station down the road with a few easy changes! A stainless steel appliance package complete with oven/range, dishwasher, and microwave completes this amazing space! The kitchen opens to a spacious, and comfortable family room, perfect for gathering and a connected feel with your guests! A gorgeous oak-stained and rod iron staircase carries you to the second level where the owner's suite needs mentioning as it extends over its own portion of the home with double oversized walk-in closets and a luxurious attached bath, with 35" raised height vanity with quartz counters, and walk-in shower with glass door! Three additional bedrooms and the second full bath are located around the convenient loft space which not only offers additional living space, but by converting the loft down the road to another bedroom, you have the potential for even more added value! A home with luxury living space, amenities galore, and a variety of indoor and outdoor activities nearby can only mean continued enjoyment. Depending on the destination, you can choose to walk, bike or drive to nearby hiking trails in Mather Woods, the facilities at the Prairie Activity Recreation Center, Gregory B. Bott Park, or the Fort Beggs Bike Trail, with plans for a community park in the works. Looking for a night out? Creekside is 3 miles from downtown Plainfield with shopping, restaurants, boutiques, and nightlife. Come and see the magic being built at homesite 5156. Photos displayed are of a rendering or similar home or model and may not reflect the home being sold.


© 2025 Midwest Real Estate Data LLC. All rights reserved. Listings courtesy of MRED MLS as distributed by MLS GRID, based on information submitted to the MLS GRID as of {{last updated}}.. All data is obtained from various sources and may not have been verified by broker or MLS GRID. Supplied Open House Information is subject to change without notice. All information should be independently reviewed and verified for accuracy. Properties may or may not be listed by the office/agent presenting the information. The Digital Millennium Copyright Act of 1998, 17 U.S.C. § 512 (the “DMCA”) provides recourse for copyright owners who believe that material appearing on the Internet infringes their rights under U.S. copyright law. If you believe in good faith that any content or material made available in connection with our website or services infringes your copyright, you (or your agent) may send us a notice requesting that the content or material be removed, or access to it blocked. Notices must be sent in writing by email to [email protected]. The DMCA requires that your notice of alleged copyright infringement include the following information: (1) description of the copyrighted work that is the subject of claimed infringement; (2) description of the alleged infringing content and information sufficient to permit us to locate the content; (3) contact information for you, including your address, telephone number and email address; (4) a statement by you that you have a good faith belief that the content in the manner complained of is not authorized by the copyright owner, or its agent, or by the operation of any law; (5) a statement by you, signed under penalty of perjury, that the information in the notification is accurate and that you have the authority to enforce the copyrights that are claimed to be infringed; and (6) a physical or electronic signature of the copyright owner or a person authorized to act on the copyright owner’s behalf. Failure to include all of the above information may result in the delay of the processing of your complaint.
Plainfield Real Estate
The median home value in Plainfield, IL is $421,789. This is higher than the county median home value of $305,000. The national median home value is $338,100. The average price of homes sold in Plainfield, IL is $421,789. Approximately 88.93% of Plainfield homes are owned, compared to 8.96% rented, while 2.12% are vacant. Plainfield real estate listings include condos, townhomes, and single family homes for sale. Commercial properties are also available. If you see a property you’re interested in, contact a Plainfield real estate agent to arrange a tour today!
Plainfield, Illinois has a population of 44,296. Plainfield is more family-centric than the surrounding county with 50.13% of the households containing married families with children. The county average for households married with children is 37.33%.
The median household income in Plainfield, Illinois is $134,814. The median household income for the surrounding county is $95,751 compared to the national median of $69,021. The median age of people living in Plainfield is 37.3 years.
Plainfield Weather
The average high temperature in July is 84 degrees, with an average low temperature in January of 16.1 degrees. The average rainfall is approximately 39.2 inches per year, with 29.4 inches of snow per year.
