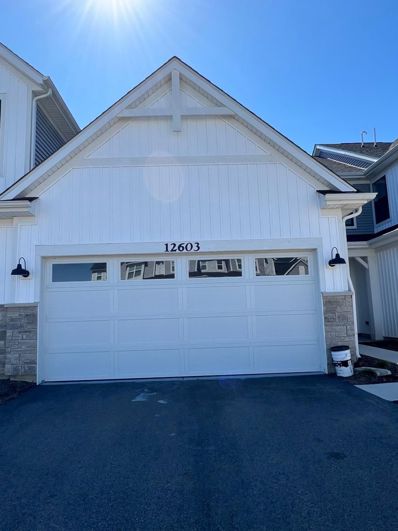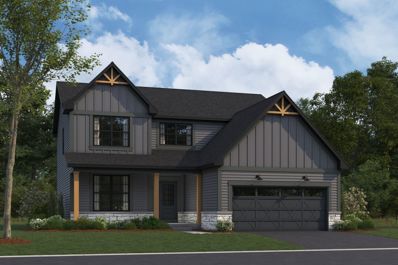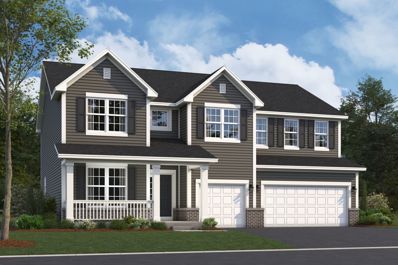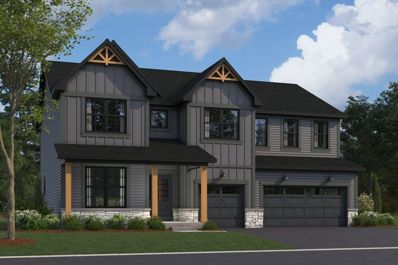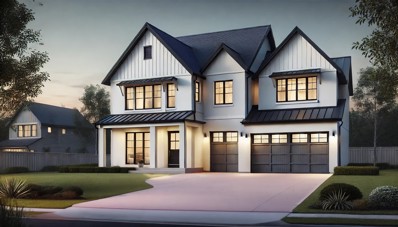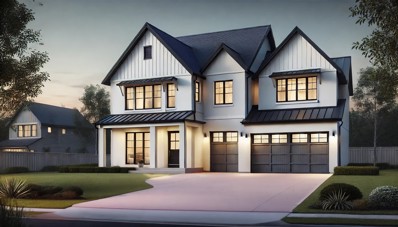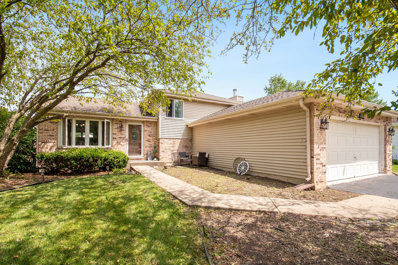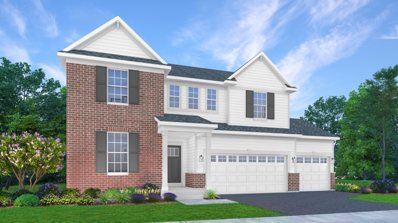Plainfield IL Homes for Sale
- Type:
- Single Family
- Sq.Ft.:
- 3,145
- Status:
- Active
- Beds:
- 4
- Year built:
- 2024
- Baths:
- 3.00
- MLS#:
- 12198572
- Subdivision:
- Riverstone
ADDITIONAL INFORMATION
Inside the Hudson plan, you'll find a flexible layout, plenty of storage space, and an inviting, open-concept first floor. Complete with 4 bedrooms and over 3,100 square feet, this home design available at Riverstone in Plainfield has so much to offer! Step into the foyer hall on the first floor where you'll be greeted by 9-ft. ceilings and a formal dining room-perfect for hosting holiday dinners with family and friends! The kitchen, breakfast area, and family room all come together to give you the perfect home for entertaining. Whip up all your favorite home-cooked meals in this well-equipped kitchen. A den, a powder room, and a convenient mud room next to your garage entry complete the first floor. Head upstairs, where the landing is open to the first floor below. The second floor also includes a laundry room, 3 secondary bedrooms, and owner's suite, and a full hall bathroom. Find rest and relaxation in the owner's suite on its own private corner on this floor. Your en-suite includes an oversized shower, dual sink vanity, and large walk-in closet. Rounding out this home is a full basement with a rough in for a future bathroom. *Photos are of a model home, not subject home* Broker must be present at clients first visit to any M/I Homes community. Lot 148
- Type:
- Single Family
- Sq.Ft.:
- 3,100
- Status:
- Active
- Beds:
- 5
- Lot size:
- 0.25 Acres
- Year built:
- 2024
- Baths:
- 3.00
- MLS#:
- 12189292
- Subdivision:
- Kings Bridge
ADDITIONAL INFORMATION
Hurry Hurry! A Expanded and Redesigned Hearth Home with 12/1/2024 Occupancy! Enjoy the Holidays in your new Home! !Welcome to Kingsbridge ! AP HOMES, Proudly Introduces : "THE HEARTH HOME". An Exclusive 2 Story Home, with 5 Bedrooms, 3.0 Baths,1st Floor Hearth Room and Office plus Great Room! Over 3100 Square Feet of Luxury. A Spacious Front Porch with Brick Accent Greets You! Your Invited to Enter the HEARTH ROOM ,with a Warm and Cozy Fireplace! The HEARTH ROOM opens to a City Inspired Open Design Kitchen, with a 6x6 Island ,Countertops Quartz, Deep Farmers Sink in Kitchen, Enhanced Kitchen Cabinets and Stainless Steel Cafe Appliances which include: Oven Micro Combo, Dishwasher and decorative Hood Vent! The Entire First Floor has Hardwood Floors ,including the Powder Room and Mud Room! The 5th Bedroom is Adjacent to the Great Room! The Hearth Room has a Direct Vent Gas Fireplace! The 1st Floor has 9' Ceilings! Lighting abounds with 6 can Lights in the Kitchen and eating area, 4 Can Lights in the Hearth Room and 8 can lights in the Great Room! Check this out for those of you ceiling fan Buyers: Check this out for those of you Ceiling Fan Buyers: 7 Reinforced Ceiling Fan outlets in: MBR,BR 2, 3 & 4, Great Room ,Hearth Room, and Den! At the Top of the Stair to the 2nd Floor there is a large Center Hall, with 4 Spacious Bedrooms. Oak Railing at the 1st and 2nd Floor! The Owners Bedroom Offers a Deluxe Owners Bath, Level 3 Ceramic Tiled Floor and Tiled Walls in Master Bath , Double Bowl Vanity, Tub and Shower! All Doors in the Home Craftsman Style! One Color Paint Thru out ! The full Basement offers a future Recreational Area! How about an oversized Garage 21 x 26 for extra Storage Needs! Landscaped Lot! Garage Door Opener with 2 Remotes and Wireless Keypad! Save on Energy, Home includes High Efficiency Furnace. French Doors at the Den Included! Minutes to Downtown Plainfield & I-55! Acclaimed 308 SD! Call to See our 'HEARTH HOME" Today!
- Type:
- Single Family
- Sq.Ft.:
- 1,500
- Status:
- Active
- Beds:
- 2
- Year built:
- 2022
- Baths:
- 3.00
- MLS#:
- 12188858
- Subdivision:
- The Townes At Lansdowne
ADDITIONAL INFORMATION
Welcome to this charming two-story townhome, offering two bedrooms, two-and-a-half bathrooms, and a two-car garage. Step through the front covered porch and be greeted by a stunning open view of the home. The main floor features a large great room, a beautiful kitchen with granite countertops, 42" white cabinetry, and stainless steel GE appliances, along with a spacious breakfast area. It's an ideal space for entertaining, allowing you to easily interact with guests while cooking or serving meals. Additionally, the first floor includes a powder room, two coat closets, and direct access to the garage, with the staircase thoughtfully positioned at the front. When it's time to relax, head upstairs to the private sleeping quarters. The owner's suite boasts a vaulted ceiling, an en-suite bathroom with a tiled shower, dual-sink vanity, and a walk-in closet. The secondary bedroom is served by a hall bathroom featuring a tub/shower combo, and a conveniently located laundry room rounds out the upper level. With style and convenience in every corner, this home is truly a place to enjoy. Move-in ready now!
- Type:
- Single Family
- Sq.Ft.:
- 2,470
- Status:
- Active
- Beds:
- 4
- Year built:
- 2024
- Baths:
- 3.00
- MLS#:
- 12192225
- Subdivision:
- Riverstone
ADDITIONAL INFORMATION
Welcome to Better, Welcome to the Dunbar! Lot 114
- Type:
- Single Family
- Sq.Ft.:
- 700
- Status:
- Active
- Beds:
- 2
- Year built:
- 1960
- Baths:
- 1.00
- MLS#:
- 12192055
ADDITIONAL INFORMATION
UNINCORPORATED PLAINFIELD!!! GREAT THINGS DO COME IN SMALL PACKAGES! HOME FEATURES AN UPDATED KITCHEN FRESHLY PAINTED INTERIOR/EXTERIOR! UPDATED ELETRIC BOX! BRAND NEW CENTRAL AIR UNIT! HOME SITS ON ABIG LOT! PLENTY OF ROOM TO BUILD A GARAGE! PROPERTY IS LOCATED ACROSS STREET FROM PARK AND PLAYGROUND! A SHORT DISTANCE TO THE MALL AND I-55! PROPERTY WAS A RENTAL! BROKER OWNED.
- Type:
- Single Family
- Sq.Ft.:
- 2,360
- Status:
- Active
- Beds:
- 4
- Year built:
- 2024
- Baths:
- 3.00
- MLS#:
- 12190253
- Subdivision:
- Riverstone
ADDITIONAL INFORMATION
Welcome to Better, Welcome to the Barclay! Lot 110
- Type:
- Single Family
- Sq.Ft.:
- 3,145
- Status:
- Active
- Beds:
- 5
- Year built:
- 2024
- Baths:
- 4.00
- MLS#:
- 12190196
- Subdivision:
- Riverstone
ADDITIONAL INFORMATION
Welcome to Better, Welcome to the Hudson! Lot 10
- Type:
- Single Family
- Sq.Ft.:
- 1,035
- Status:
- Active
- Beds:
- 2
- Year built:
- 1999
- Baths:
- 1.00
- MLS#:
- 12189955
- Subdivision:
- Carillon
ADDITIONAL INFORMATION
Move-in Ready! Newly updated 2-bedroom first floor unit located in Carillon, a sough after 55+ community, which offers numerous amenities including golf course, clubhouse, pools, tennis courts and many activities. New upgrades include fresh paint, carpeting, Stainless Steel appliances, washer/dryer, toilet and ceiling fan. Bedrooms have spacious closets with shelves and the large bathroom has guard rails. Enjoy the peace and tranquility from your private patio with open view. This unit comes with a 1 car garage with easy access to unit. You will love Carillon's resort style gated community with 24-hour security. Schedule your showing today!!!
- Type:
- Single Family
- Sq.Ft.:
- 3,116
- Status:
- Active
- Beds:
- 4
- Year built:
- 2005
- Baths:
- 3.00
- MLS#:
- 12189056
ADDITIONAL INFORMATION
This is a Diamond!!! Don't miss out on this incredible home in the Plainfield South High School district located behind the house. This fantastic home offers a bright and open floor plan with an abundance of natural light. If you enjoy cooking, then this home is perfect for you, featuring a large kitchen with plenty of counter space and cabinets, stainless steel appliances, and an oversized eating area. Large gatherings will be no problem as there will be plenty of room for guests in the expansive family room or spacious living room adjacent to the kitchen. If you love the outdoors, then backyard with a beautiful deck, plenty of room for games and entertainment, 4 total bedrooms posible 5 so when it is time to relax, retire to your master suite with private bath and enormous 2 walk-in closet if you need extra space, then there are 3 additional large bedrooms, a loft that can easily be converted into den or study and a office that can be converted to another bedroom if you need more bedrooms. The large basement is perfect for storage or your finishing touches to expand your living area. The furnace and air conditioner are almost new. This wonderful home is conveniently located near the downtown area, schools, stores, restaurants, nature preserves and the interstate. The attached garage offers parking for two vehicles. Don't miss your opportunity to make this charming property your own! Schedule a viewing today and envision a lifestyle of comfort, convenience, and community This house is truly a beauty updated with wood for throughout the whole house no carpet, beautiful porcelain floors on the first floor, kitchen and what can be a office or extra bedroom, beautiful, metal, big staircase, high ceilings, a beautiful loft overlooking the beautiful first floor , on the second floor house has four large bedrooms, big master suite with two large walk-in closets his and hers a big master bathroom with standup shower and tub , stainless steel appliance, a beautiful deck in the back , this house has a huge family room for entertaining is perfect outside it has fruit trees, pear, tree, peach tree, apple trees, Cherry tree close to downtown Plainfield, Plainfield high South is right in the backyard Charles read elementary is only five minutes away for elementary students, clubland clubhouse or you can enjoy the pool and Gym it's only a 10 minute walk and a three minute drive . HOUSE WILL SHOW ON SATURDAY 11/02/24 and SUNDAY 11/03/2024 FROM 1pm to 3pm
- Type:
- Single Family
- Sq.Ft.:
- 1,447
- Status:
- Active
- Beds:
- 2
- Year built:
- 1990
- Baths:
- 2.00
- MLS#:
- 12187119
- Subdivision:
- Carillon
ADDITIONAL INFORMATION
Nestled in the prestigious Carillon gated 55+ community, this stunning 2-bedroom ranch offers the perfect blend of comfort and elegance. Recently renovated to perfection, the home boasts luxurious vinyl plank flooring throughout, custom woodwork, fireplace, fresh paint and impressive vaulted ceilings. The modernized bathrooms feature porcelain tile, new vanities and bowls, while the updated kitchen showcases newer appliances. New washer and dryer. Stylish new window treatments add a finishing touch to the interior. Embrace the outdoor lifestyle with two inviting patios, perfect for relaxation or entertaining. A spacious 2-car garage provides ample storage. Carillon community amenities cater to an active lifestyle, including three swimming pools, a hot tub, well-equipped exercise room, 27-hole golf course, shuffleboard and an event room. Conveniently located just minutes from I-55, this property offers both tranquility and accessibility. Don't miss this opportunity to own your slice of paradise in a thriving adult community. The Will County Division of Transportation intends to build a noise abatement wall along Weber Road from 135th Street south along the Carillon development. Pending the acquisition of right of way and utility relocations, the project is currently planned to start construction in the spring of 2027.
- Type:
- Single Family
- Sq.Ft.:
- 3,000
- Status:
- Active
- Beds:
- 5
- Lot size:
- 0.38 Acres
- Year built:
- 2007
- Baths:
- 3.00
- MLS#:
- 12185862
- Subdivision:
- Grande Park
ADDITIONAL INFORMATION
Wonderful, spacious 5 bdrm home with 2 1/2 bathrooms in a great location. Playground across the street. Open concept 1st floor. Kitchen with 9' ceilings, hardwood floors, granite counters, newer SS appliances and 42" cabinets and eat in area opens to large family room with 10' ceilings, perfect for entertaining. Home office with French doors off foyer. First floor laundry and formal dining room. Upstairs features all 5 bedrooms. Master bedroom has a full master bath with jacuzzi tub. Pool and clubhouse located nearby. Great sized yard.
- Type:
- Single Family
- Sq.Ft.:
- 1,440
- Status:
- Active
- Beds:
- 3
- Year built:
- 1976
- Baths:
- 2.00
- MLS#:
- 12184217
- Subdivision:
- Van Horn Estates
ADDITIONAL INFORMATION
Great location! Close to Van Horn Woods and Clow Park. Nestled in a small subdivision and in unincorporated Plainfield. Three bedroom and 1 1/2 bath ranch on a large private lot with mature landscaping. Living room adjacent to the large eat-in kitchen. Kitchen with an abundance of cabinets, counterspace, breakfast bar, pantry, built-in range and oven, refrigerator also stays. Family room with wood burning fireplace. Large laundry/mud room leads to attached 2 1/2 car garage. Fenced patio area off garage. See it before it's gone !!!!
- Type:
- Single Family
- Sq.Ft.:
- 3,145
- Status:
- Active
- Beds:
- 5
- Year built:
- 2024
- Baths:
- 4.00
- MLS#:
- 12181880
- Subdivision:
- Riverstone
ADDITIONAL INFORMATION
Welcome to Better, Welcome to the Hudson! Lot 12
$1,499,999
11640 Century Circle Plainfield, IL 60585
- Type:
- Single Family
- Sq.Ft.:
- 4,000
- Status:
- Active
- Beds:
- 4
- Lot size:
- 0.27 Acres
- Baths:
- 4.00
- MLS#:
- 12181536
- Subdivision:
- Century Trace
ADDITIONAL INFORMATION
***************Neuqua Valley High School*************** Design your dream home with this Built-to-Suit single-family home opportunity. Located in a highly desirable neighborhood, this property offers a unique chance to create a custom-designed home tailored to your lifestyle and preferences. Whether you're envisioning a modern, open-concept layout, traditional architecture, or a blend of styles, the possibilities are endless. Key Features: * Customizable floor plan: Work with our experienced team to design the ideal layout, including bedrooms, bathrooms, kitchen, living areas, and more. * Prime location: Nestled in a sought-after community with access to top-rated schools, parks, shopping, and dining. * Flexible timeline: Collaborate with our builders on a schedule that fits your needs, from planning to completion.
$1,499,999
11616 Century Circle Plainfield, IL 60585
- Type:
- Single Family
- Sq.Ft.:
- 4,000
- Status:
- Active
- Beds:
- 4
- Lot size:
- 0.27 Acres
- Baths:
- 4.00
- MLS#:
- 12181211
- Subdivision:
- Century Trace
ADDITIONAL INFORMATION
***************Neuqua Valley High School***************Design your dream home with this Built-to-Suit single-family home opportunity. Located in a highly desirable neighborhood, this property offers a unique chance to create a custom-designed home tailored to your lifestyle and preferences. Whether you're envisioning a modern, open-concept layout, traditional architecture, or a blend of styles, the possibilities are endless. Key Features: * Customizable floor plan: Work with our experienced team to design the ideal layout, including bedrooms, bathrooms, kitchen, living areas, and more. * Prime location: Nestled in a sought-after community with access to top-rated schools, parks, shopping, and dining. * Flexible timeline: Collaborate with our builders on a schedule that fits your needs, from planning to completion.
- Type:
- Single Family
- Sq.Ft.:
- 2,596
- Status:
- Active
- Beds:
- 4
- Lot size:
- 0.24 Acres
- Year built:
- 2016
- Baths:
- 3.00
- MLS#:
- 12175030
- Subdivision:
- The Preserve Plainfield
ADDITIONAL INFORMATION
Short Sale opportunity with this impressive Preserve of Plainfield Arcadia Model! This beauty offers 4 generous sized Bedrooms, a 3 Car Garage, 2.5 baths, and in home Office. Special features include Dark Oak hardwood floors, Custom Tray Ceilings, and Wainscoting walls. Kitchen offers Stainless Steel appliances, Granite counters, extended length White cabinets with Crown Molding, and Island seating. Full unfinished Basement with 9 ft Ceilings and Bathroom rough-in. All this located on a low traffic street with a front view Private Setting!
- Type:
- Single Family
- Sq.Ft.:
- 1,764
- Status:
- Active
- Beds:
- 3
- Year built:
- 2025
- Baths:
- 3.00
- MLS#:
- 12180954
- Subdivision:
- Autumn Glen
ADDITIONAL INFORMATION
AVAILABLE SUMMER 2025! BRAND NEW TOWNHOME IN PLAINFIELD'S SOUGHT AFTER AUTUMN GLEN COMMUNITY PRESELLING NOW! Welcome to the Amherst, a popular 3- story Urban townhome featuring 3 bedrooms and 2.5 baths. The expanded kitchen on the main level is a showstopper with a huge quartz island with seating, stainless appliances, and upgraded cabinets. The kitchen opens up to the dining room and oversized deck.. great for hosting. Tucked in the front corner of the home, you will find the spacious family room, the perfect spot to curl up with a book or watch a movie. Retreat to your luxurious owner's suite featuring a walk-in closet and spa-like bath with walk-in shower. 2 other spacious bedrooms round out the upper level. The english basement is flooded with natural light and offers a great flex space that could be used as an office, playroom or workout room. You will appreciate the luxury features that come included... Quartz in kitchen and baths, LVP flooring on the main level, upgraded iron railings and more! Enjoy the good life..exterior maintenance with snow and lawn care is included. Buy with peace of mind... everything is brand new and a 10-year builder structural warranty is included. Autumn Glen offers onsite amenities across 7.6 acres, including a park with a tot play area, a natural preserve area, and a central courtyard with walking paths! Enjoy all that Plainfield has to offer with its charming downtown, beautiful nature preserves, and convenient shopping and dining. Highly acclaimed Plainfield North schools! Amherst model/ Exterior/Interior photos of similar model/homesite 4403
- Type:
- Single Family
- Sq.Ft.:
- 1,875
- Status:
- Active
- Beds:
- 4
- Lot size:
- 0.2 Acres
- Year built:
- 1994
- Baths:
- 2.00
- MLS#:
- 12177990
- Subdivision:
- Summerfield
ADDITIONAL INFORMATION
This home boasts 4 bedrooms and 2 full baths, perfect for new owners. The main level showcases an updated kitchen with vaulted ceilings and a formal living room. Upstairs, you'll find three bedrooms sharing a full primary bathroom. The lower level features a cozy family room with a fireplace, a fourth bedroom, and another full bath with access to the unfinished basement. Outside, enjoy a large fenced backyard with a private patio. Home being sold as is. Work is needed. Short Sale
- Type:
- Single Family
- Sq.Ft.:
- 2,352
- Status:
- Active
- Beds:
- 3
- Year built:
- 1999
- Baths:
- 3.00
- MLS#:
- 12157055
- Subdivision:
- Aspen Meadows
ADDITIONAL INFORMATION
Don't miss this fantastic floor plan in Plainfield School District! Enter into the inviting vaulted foyer with open concept Living and Dining Rooms and loads of natural light. Open staircase leads to 3 bedrooms with a loft that could easily be converted to a nursery, 4th bedroom or office. The back side of the home is the Family Hub with a large kitchen and family room for all of the daily activities. Main floor dedicated Laundry Room with window and hallway Powder Room. Spacious Kitchen with Island and ample countertops and cabinetry. Upstairs you will find the Primary Suite with vaulted ceiling and huge walk in closet. Primary Bath is roomy with double vanity/sinks and linen cabinet. Unfinished basement with lots of room for storage or future living space. Enclosed backyard has spacious patio for entertaining, shed, and a fire pit for evening fun. Park/Playground is just down the street.
- Type:
- Single Family
- Sq.Ft.:
- 2,766
- Status:
- Active
- Beds:
- 4
- Lot size:
- 0.27 Acres
- Baths:
- 3.00
- MLS#:
- 12175476
- Subdivision:
- Creekside Crossing
ADDITIONAL INFORMATION
A fully furnished model to tour!! Stunning single-family home located in the popular Creekside Crossing Community SHOULD NOT be passed up! Located with a great lineup of schools from Wallin Oaks Elemetary to Plainfield North High School. Offering 4 bedrooms, a loft and 2 1/2 bathrooms, this favorite floorplan is perfect for various lifestyles. Just beyond the upgraded craftsman front door you'll notice how the tall 9' first-floor ceilings makes the space feel expansive. Your tour starts with a Flex Room or home office and continues into the luxury Kitchen including 42" Cabinets, Quartz Counters, an oversized Center Island, Walk-in Pantry, GE SS Appliances and a light and bright Breakfast Room that opens to the backyard as well as the family room that has been upgraded to include vinyl plank flooring. The owner's Suite consists of a walk-in closet, private bath with 35" Vanity Cabinet, Quartz Counter, Dual Sinks with Moen faucets, and upgraded with a deluxe shower. The remaining 3 bedrooms ALL have walk-in closets and the open loft is perfect for a play area, homework station or future 5th bedroom! FULLY SODDED AND LANDSCAPED YARDS. A home with luxury living space, amenities galore, and a variety of indoor and outdoor activities nearby can only mean continued enjoyment. Depending on the destination, you can choose to walk, bike or drive to nearby hiking trails in Mather Woods, the facilities at the Prairie Activity Recreation Center, Gregory B. Bott Park, or the Fort Beggs Bike Trail, with plans for a community park in the works. Looking for a night out? Creekside is 3 miles from downtown Plainfield with shopping, restaurants, boutiques, and nightlife. Come and see the magic being built at homesite 5153. Photos displayed are of a rendering or similar home or model and may not reflect the home being sold. Completion dates are an estimate. Contact us today to schedule a private showing and make this dream home yours!
- Type:
- Single Family
- Sq.Ft.:
- 1,840
- Status:
- Active
- Beds:
- 3
- Year built:
- 2025
- Baths:
- 3.00
- MLS#:
- 12175224
ADDITIONAL INFORMATION
AVAILABLE SUMMER 2025! BRAND NEW TOWNHOME IN PLAINFIELD'S SOUGHT AFTER AUTUMN GLEN COMMUNITY PRE-SELLING NOW! Welcome to the Charlotte, a popular 2- story traditional townhome featuring 3 bedrooms and 2.5 baths. This home is the open floor plan that everybody wants...perfect for entertaining and everyday life. The kitchen is the heart of the home featuring a walk-in pantry and huge quartz island that opens an oversized family room. The dining room leads right out to the patio, great for grilling and hosting! Retreat to your luxurious owner's suite featuring a walk-in closet and spa-like bath with walk-in shower. 2 other spacious bedrooms and convenient 2nd floor laundry round out the upstairs. You will appreciate the upgraded luxury features that come included... Quartz in kitchen and baths, LVP flooring on main level, upgraded iron railings, and more! Enjoy the good life...exterior maintenance with snow and lawn care included! Buy with peace of mind... everything is brand new and a 10-year builder structural warranty is included. Autumn Glen offers onsite amenities across 7.6 acres, including a park with a tot play area, a natural preserve area, and a central courtyard with walking paths! Enjoy all that Plainfield has to offer with its charming downtown, beautiful nature preserves, and convenient shopping and dining. Highly acclaimed Plainfield North schools! Don't miss your chance to get in for PRESALES before pricing goes up! Charlotte model/ Exterior/Interior photos of similar model/homesite 0303
- Type:
- Single Family
- Sq.Ft.:
- 1,840
- Status:
- Active
- Beds:
- 3
- Year built:
- 2025
- Baths:
- 3.00
- MLS#:
- 12154452
ADDITIONAL INFORMATION
AVAILABLE SUMMER 2025! BRAND NEW TOWNHOME IN PLAINFIELD'S SOUGHT AFTER AUTUMN GLEN COMMUNITY PRESELLING NOW! Welcome to the Charlotte, a popular 2- story traditional townhome featuring 3 bedrooms and 2.5 baths. This home is the open floor plan that everybody wants...perfect for entertaining and everyday life. The kitchen is the heart of the home featuring a walk-in pantry and huge quartz island that opens an oversized family room. The dining room leads right out to the patio, great for grilling and hosting! Retreat to your luxurious owner's suite featuring a walk-in closet and spa-like bath with walk-in shower. 2 other spacious bedrooms and convenient 2nd floor laundry round out the upstairs. You will appreciate the upgraded luxury features that come included... Quartz in kitchen and baths, LVP flooring on main level, upgraded iron railings, and more! Enjoy the good life...exterior maintenance with snow and lawn care included! Buy with peace of mind... everything is brand new and a 10-year builder structural warranty is included. Autumn Glen offers onsite amenities across 7.6 acres, including a park with a tot play area, a natural preserve area, and a central courtyard with walking paths! Enjoy all that Plainfield has to offer with its charming downtown, beautiful nature preserves, and convenient shopping and dining. Highly acclaimed Plainfield North schools! Charlotte model/ Exterior/Interior photos of similar model/homesite 0301
- Type:
- Single Family
- Sq.Ft.:
- 1,764
- Status:
- Active
- Beds:
- 3
- Year built:
- 2025
- Baths:
- 3.00
- MLS#:
- 12153102
- Subdivision:
- Autumn Glen
ADDITIONAL INFORMATION
AVAILABLE SUMMER 2025! BRAND NEW TOWNHOME IN PLAINFIELD'S SOUGHT AFTER AUTUMN GLEN COMMUNITY PRESELLING NOW! Welcome to the Amherst, a popular 3- story Urban townhome featuring 3 bedrooms and 2.5 baths. The expanded kitchen on the main level is a showstopper with a huge quartz island with seating, stainless appliances, and upgraded cabinets. The kitchen opens up to the dining room and oversized deck.. great for hosting. Tucked in the front corner of the home, you will find the spacious family room, the perfect spot to curl up with a book or watch a movie. Retreat to your luxurious owner's suite featuring a walk-in closet and spa-like bath with walk-in shower. 2 other spacious bedrooms round out the upper level. The english basement is flooded with natural light and offers a great flex space that could be used as an office, playroom or workout room. You will appreciate the luxury features that come included... Quartz in kitchen and baths, LVP flooring on the main level, upgraded iron railings and more! Enjoy the good life..exterior maintenance with snow and lawn care is included. Buy with peace of mind... everything is brand new and a 10-year builder structural warranty is included. Autumn Glen offers onsite amenities across 7.6 acres, including a park with a tot play area, a natural preserve area, and a central courtyard with walking paths! Enjoy all that Plainfield has to offer with its charming downtown, beautiful nature preserves, and convenient shopping and dining. Highly acclaimed Plainfield North schools! Amherst model/ Exterior/Interior photos of similar model/homesite 2302
- Type:
- Single Family
- Sq.Ft.:
- 1,767
- Status:
- Active
- Beds:
- 3
- Year built:
- 2025
- Baths:
- 3.00
- MLS#:
- 12154501
ADDITIONAL INFORMATION
AVAILABLE SUMMER 2025! BRAND NEW TOWNHOME IN PLAINFIELD'S SOUGHT AFTER AUTUMN GLEN COMMUNITY PRE-SELLING NOW! Welcome to the Marianne, a popular 2- story traditional townhome featuring 3 bedrooms and 2.5 baths. This home is the open floor plan that everybody wants.. perfect for entertaining and everyday life. The oversized quartz island anchors the kitchen and is the heart of the home! The dining room leads right out to the patio, great for grilling and hosting! Retreat to your luxurious primary suite featuring a walk-in closet and spa-like bath with walk-in shower. 2 other spacious bedrooms and convenient 2nd floor laundry round out the upstairs. You will appreciate the upgraded luxury features that come included... Quartz in kitchen and baths, LVP flooring on main level, upgraded iron railings, and more! Buy with peace of mind... everything is brand new and a 10-year builder structural warranty is included. Autumn Glen offers onsite amenities across 7.6 acres, including a park with a tot play area, an natural preserve area, and a central courtyard with walking paths! Enjoy all that Plainfield has to offer with its charming downtown, beautiful nature preserves, and convenient shopping and dining. Highly acclaimed Plainfield North schools! Marianne model/ Exterior/Interior photos of similar model/homesite 0302
- Type:
- Single Family
- Sq.Ft.:
- 2,079
- Status:
- Active
- Beds:
- 3
- Year built:
- 2025
- Baths:
- 3.00
- MLS#:
- 12153155
- Subdivision:
- Autumn Glen
ADDITIONAL INFORMATION
AVAILABLE SUMMER 2025! BRAND NEW END-UNIT TOWNHOME IN PLAINFIELD'S SOUGHT AFTER AUTUMN GLEN COMMUNITY! PRE-SELLING NOW! Welcome to the Chelsea, a popular 3- story Urban townhome featuring 3 bedrooms and 2.5 baths. This home is the open floor plan that everybody wants.. perfect for entertaining and everyday life. The light-flooded kitchen on the main level is a showstopper with huge quartz island and breakfast bar, stainless appliances, and upgraded cabinets. It's truly a great space for gathering and is open to the dining and family rooms! Don't forget to check out the oversized deck, the perfect spot to enjoy your morning coffee. Retreat to your luxurious owner's suite featuring a walk-in closet and spa-like bath with walk-in shower. 2 other spacious bedrooms round out the upper level. The english basement is flooded with natural light and offers a great flex space that could be used as an office, playroom, or workout room. You will appreciate the upgraded luxury features that come included... Quartz in kitchen and baths, LVP flooring throughout the main level, upgraded iron railings and more! Enjoy the good life...exterior maintenance with snow and lawn care included. Buy with peace of mind... everything is brand new and a 10-year builder structural warranty is included. Autumn Glen offers onsite amenities across 7.6 acres, including a park with a tot play area, an natural preserve area, and a central courtyard with walking paths! Enjoy all that Plainfield has to offer with its charming downtown, beautiful nature preserves, and convenient shopping and dining. Highly acclaimed Plainfield North schools! Chelsea model/ Exterior/Interior photos of similar model/homesite 2301


© 2025 Midwest Real Estate Data LLC. All rights reserved. Listings courtesy of MRED MLS as distributed by MLS GRID, based on information submitted to the MLS GRID as of {{last updated}}.. All data is obtained from various sources and may not have been verified by broker or MLS GRID. Supplied Open House Information is subject to change without notice. All information should be independently reviewed and verified for accuracy. Properties may or may not be listed by the office/agent presenting the information. The Digital Millennium Copyright Act of 1998, 17 U.S.C. § 512 (the “DMCA”) provides recourse for copyright owners who believe that material appearing on the Internet infringes their rights under U.S. copyright law. If you believe in good faith that any content or material made available in connection with our website or services infringes your copyright, you (or your agent) may send us a notice requesting that the content or material be removed, or access to it blocked. Notices must be sent in writing by email to DMCAnotice@MLSGrid.com. The DMCA requires that your notice of alleged copyright infringement include the following information: (1) description of the copyrighted work that is the subject of claimed infringement; (2) description of the alleged infringing content and information sufficient to permit us to locate the content; (3) contact information for you, including your address, telephone number and email address; (4) a statement by you that you have a good faith belief that the content in the manner complained of is not authorized by the copyright owner, or its agent, or by the operation of any law; (5) a statement by you, signed under penalty of perjury, that the information in the notification is accurate and that you have the authority to enforce the copyrights that are claimed to be infringed; and (6) a physical or electronic signature of the copyright owner or a person authorized to act on the copyright owner’s behalf. Failure to include all of the above information may result in the delay of the processing of your complaint.
Plainfield Real Estate
The median home value in Plainfield, IL is $409,995. This is higher than the county median home value of $305,000. The national median home value is $338,100. The average price of homes sold in Plainfield, IL is $409,995. Approximately 88.93% of Plainfield homes are owned, compared to 8.96% rented, while 2.12% are vacant. Plainfield real estate listings include condos, townhomes, and single family homes for sale. Commercial properties are also available. If you see a property you’re interested in, contact a Plainfield real estate agent to arrange a tour today!
Plainfield, Illinois has a population of 44,296. Plainfield is more family-centric than the surrounding county with 50.13% of the households containing married families with children. The county average for households married with children is 37.33%.
The median household income in Plainfield, Illinois is $134,814. The median household income for the surrounding county is $95,751 compared to the national median of $69,021. The median age of people living in Plainfield is 37.3 years.
Plainfield Weather
The average high temperature in July is 84 degrees, with an average low temperature in January of 16.1 degrees. The average rainfall is approximately 39.2 inches per year, with 29.4 inches of snow per year.


