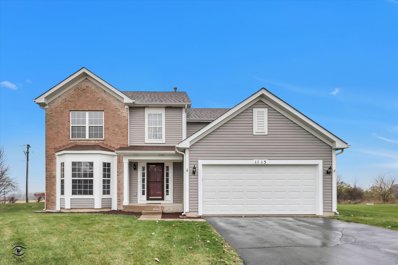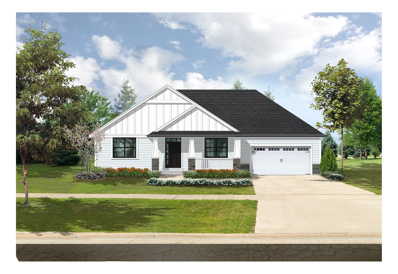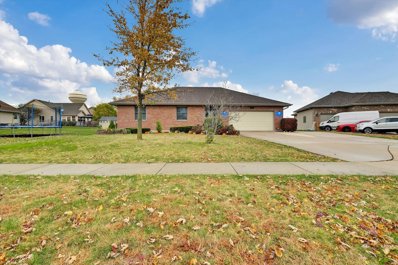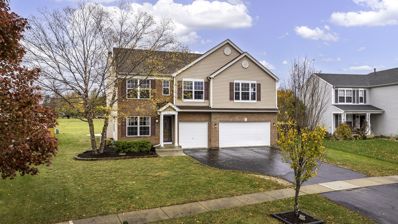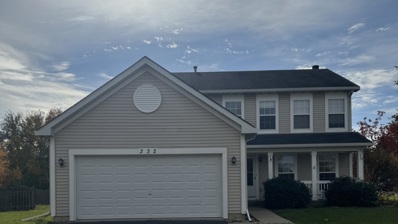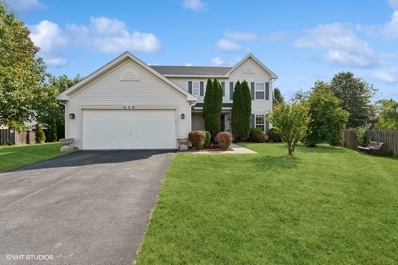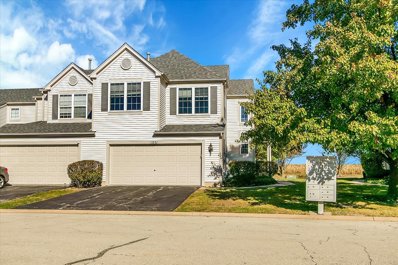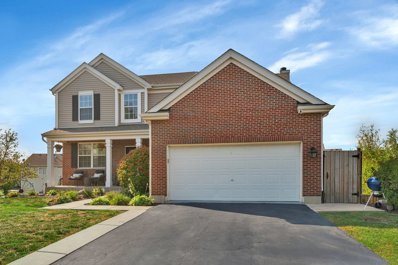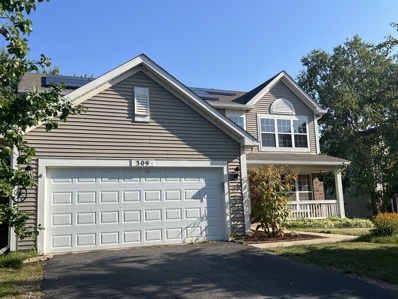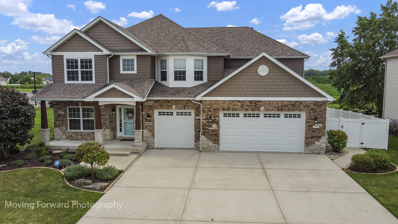Minooka IL Homes for Sale
- Type:
- Single Family
- Sq.Ft.:
- 1,672
- Status:
- NEW LISTING
- Beds:
- 3
- Year built:
- 1900
- Baths:
- 2.00
- MLS#:
- 12257319
ADDITIONAL INFORMATION
- Type:
- Single Family
- Sq.Ft.:
- 2,308
- Status:
- NEW LISTING
- Beds:
- 4
- Lot size:
- 0.31 Acres
- Year built:
- 1973
- Baths:
- 3.00
- MLS#:
- 12256936
ADDITIONAL INFORMATION
Current owners are very proud of this home. REHABBED IN 2022! Welcome to this spacious updated home on almost 1/2 acre in UNINCORPORATED CHANNAHON! Channahon Schools. Modern upgrades with a classic feel this home boasts 4 large bedrooms and 3 full bathrooms! Originally 3 bedrooms, the addition added a 4th bedroom off the kitchen. Enter through double pocket doors into the office and full primary en-suite. Current owners once used this office as a nursery. The addition provides outside access & much privacy being set apart from the other bedrooms. The lower level, another great finished space for entertaining friends and family with a full accessible shower. The size of the laundry room right off the garage is a dream! Let's also mention there are TWO GARAGES! This home truly has too many possibilities to list. Come take a look!
$369,000
1509 Donegal Drive Minooka, IL 60447
- Type:
- Single Family
- Sq.Ft.:
- 2,337
- Status:
- Active
- Beds:
- 3
- Year built:
- 2004
- Baths:
- 3.00
- MLS#:
- 12255811
ADDITIONAL INFORMATION
Move in ready home. 3 bedrooms + loft + 2.5 bathrooms. New carpet & appliances! Full unfinished basement. Newer roof. Loft could easily convert to 4th bedroom. Broker interest.
$549,000
203 Oak Court Minooka, IL 60447
- Type:
- Single Family
- Sq.Ft.:
- 2,668
- Status:
- Active
- Beds:
- 3
- Lot size:
- 0.59 Acres
- Year built:
- 1991
- Baths:
- 4.00
- MLS#:
- 12190604
ADDITIONAL INFORMATION
Unique custom built home just waiting for it's new owners! Over 4,000 sq ft of living space here, perfect for multi-generational living or an in-law arrangement, this home combines thoughtful design with unmatched versatility. The main level features just over 2600 sq ft of living pace and includes 3 bedrooms, vaulted ceilings, and a first-floor office with a nearby half bath that could easily be converted into a 4th bedroom and full bath. The family room has a cozy fireplace and sliding glass door leading to the freshly stained two-tier deck, perfect for enjoying the outdoors. The kitchen is fully equipped with all appliances, and 6-panel doors throughout the home add a touch of timeless style. The master suite is a retreat, offering two walk-in closets and a luxurious master bathroom with a jetted tub and a walk-in shower. A spacious mudroom connects to the 4-car tandem garage, ensuring plenty of storage and convenience. The fully finished 1,650 sq. ft. walk-out basement is perfect for extended family or hobbies. It features a second kitchen, a full bath with a walk-in shower, and two bonus rooms-one ideal for crafting or woodworking and another that could serve as a 5th bedroom. A sliding glass door opens to the patio and a beautifully landscaped 1/2 acre lot with mature trees. This unique home offers so much for families of all sizes-schedule your tour today
- Type:
- Single Family
- Sq.Ft.:
- 1,604
- Status:
- Active
- Beds:
- 2
- Year built:
- 2006
- Baths:
- 3.00
- MLS#:
- 12220040
ADDITIONAL INFORMATION
Great 3 Bedroom Townhouse in fantastic location. Large Eat In Kitchen, with Open Floor Plan on the Main Level. Hardwood Flooring, Stainless Steel Appliances, Granite Countertops. Large deck located off the eating area. 3 Spacious Bedrooms, 2 on the upper level, one on the lower level. Large Master Bedroom with attached master Bathroom. 3 Full Bathrooms. Tons of Storage space throughout. 2 car garage. Convenient location to numerous local amenities. Call to schedule your Showing today!
- Type:
- Single Family
- Sq.Ft.:
- 1,248
- Status:
- Active
- Beds:
- 2
- Year built:
- 2004
- Baths:
- 2.00
- MLS#:
- 12219165
- Subdivision:
- Chestnut Ridge
ADDITIONAL INFORMATION
Beautiful furnished townhouse ready for new owners! 2 bedroom, 1.5 bathroom with full basement. The kitchen is spacious and has a large pantry closet. All appliances stay. Laminate wood flooring in kitchen, dining room, and family room. There is a balcony off the dining room. The carpets have been professionally cleaned. Master bedroom has walk-in closet and shared master bathroom. Laundry is conveniently located on second level. The full lookout basement is unfinished and ready for your ideas! Private entrance and one car garage. New roof and siding 2016. Minooka schools. Close to shopping, dining, schools and expressways! NO SSA and LOW TAXES! This wonderful property is move-in ready so schedule your showing today! Furniture and appliances can stay or be removed.
- Type:
- Single Family
- Sq.Ft.:
- 2,634
- Status:
- Active
- Beds:
- 4
- Year built:
- 2005
- Baths:
- 3.00
- MLS#:
- 12214628
- Subdivision:
- Lakewood Trails
ADDITIONAL INFORMATION
This updated and refreshed 2634 sq foot 4 bdr, 2.5 bath home sits at the end of a cul-de-sac with no neighbors in back. It is totally ready for you to move right in with all of the work recently done for you including brand new carpeting, fresh paint throughout, new LVP flooring, and refreshed deck. You will love the multiple living space choices on the main floor including an open living room/ dining room area, hearth room with fireplace off the kitchen, and a separate family room. Deluxe master suite has a very large walk-in closet, separate shower, & whirlpool. The 3 additional bedrooms are all spacious and two even have small walk in closets. There is plenty of room to grow in the unfinished look out basement with roughed in plumbing which makes it ready for a future bath. *Brand new range/oven and water heater in fall of 2024!!! * New dryer * Giant Walk-In Pantry * Beautiful quartz countertops have just been installed in the kitchen and all bathrooms. * Save money on your own pool...Enjoy the convenience of the clubhouse and the Lakewood Trails pool next summer!
$415,990
1001 Casey Drive Minooka, IL 60447
- Type:
- Single Family
- Sq.Ft.:
- 1,605
- Status:
- Active
- Beds:
- 3
- Lot size:
- 0.23 Acres
- Year built:
- 2024
- Baths:
- 2.00
- MLS#:
- 12211312
- Subdivision:
- Grand Ridge
ADDITIONAL INFORMATION
BEAUTIFUL RANCH, NEW MODEL HOME AVAILABLE IN POPULAR GRAND RIDGE! 3 BEDOOMS 2 FULL BATH SPRAWLING NEAR 1700 SQFT PROPERTY IS A BEAUTIFUL AND SPACIOUS FLOOR PLAN WITH SOARING CEILINGS, OPEN LAYOUT AND LOADS OF ENERGY EFFICENT WINDOWS ALLOWING NATURAL LIGHTING THRU-OUT THE HOME. EXPANSIVE FRONT PORCH UPON ENTRY, PERFECT FOR MORNING COFFEE OR EVENING WINE. LIVING ROOM OPENS TO KITCHEN AND DINETTE WITH WHITE CABINETRY WITH CROWN MOLDING, GRANDE ISLAND, QUARTZ COUNTER TOPS, POLISHED CHROME FAUCET, AND SS OVEN/RANGE, MICROWAVE AND DISHWASHER, AND 12FT VAULET CEILINGS! ALL LUXURY VINYL PLANK FLOORING THRU-OUT! OWNERS SUITE BOASTS LARGE EN SUITE BATH WITH FIBERGLASS SHOWER WITH BENCH, DOUBLE BOWL CULTURED MARBLE VANITY SINK AND WALK IN CLOSET. 2 ADDITIONAL LARGE BEDROOMS. FULL BASEMENT WITH BATHROOM ROUGH IN AND 9FT CEILING POUR. LAUNDRY ROOM OFF GARAGE ENTRY WITH GAS HOOK UP. DECEMBER OCCUPANCY DATE. ALL MINOOKA SCHOOLS. NEAR DINING/SHOPPING AND I-80 ACCESS. BUILDER WARRANTY INCLUDED. BRAND NEW HOME WITH POPULAR ON TREND FINISHES OF TODAYS MODERN STYLE. MAKE THIS HOUSE, YOUR HOME!
$199,900
108 Heritage Drive Minooka, IL 60447
- Type:
- Single Family
- Sq.Ft.:
- 1,344
- Status:
- Active
- Beds:
- 3
- Lot size:
- 0.24 Acres
- Year built:
- 1973
- Baths:
- 2.00
- MLS#:
- 12210327
ADDITIONAL INFORMATION
Home is where the heart is...look around this charming three bedroom home in the quaint village of Minooka. Feel the warmth and coziness in this split level home as you walk in. This home has everything you need. Your eat-in kitchen provides ample space, ready for you to cook up and enjoy your favorite meal. Flow seamlessly into the dining room area fitted with windows that overlook your enclosed sunroom. Your spacious living room is a great place to gather and spend quality time with loved ones. Spacious bedrooms also await you for a good night's rest. In the lower level, you'll be pleased to find additional living space ready for your personal touches and creative ideas. This delightful home is situated on a sizable lot providing plenty of outdoor space for you to enjoy. Conveniently located, your new home is quickly accessible to dining, shopping and parks. Don't miss out on this wonderful opportunity!
$310,000
1468 Bluestem Lane Minooka, IL 60447
- Type:
- Single Family
- Sq.Ft.:
- 1,040
- Status:
- Active
- Beds:
- 3
- Lot size:
- 0.27 Acres
- Year built:
- 2004
- Baths:
- 2.00
- MLS#:
- 12209574
- Subdivision:
- Lakewood Trails
ADDITIONAL INFORMATION
Solar Panels now paid off in full! Welcome to this charming single-family ranch-style home, perfectly nestled in the heart of the Lakewood Trails neighborhood! This corner lot, fully fenced, offers both space and security, making it an ideal retreat from the hustle and bustle. Step inside to be greeted by luxury vinyl flooring that flows seamlessly throughout the main level, providing a sleek, modern touch to every room. The kitchen is a showstopper, boasting stainless steel appliances, an eye-catching backsplash, and granite countertops that gleam under the natural light. With a pantry to keep everything organized, you'll find it a joy to whip up meals in this thoughtfully designed space. The main level renovated bathroom is both stylish and functional, ready to pamper you with its contemporary fixtures and finishes including a dual vanities and shower with dual showerheads. Each of the three spacious bedrooms offers a cozy retreat, making this home perfect for comfortable living. For entertainment, head downstairs to the partially finished basement, complete with a bar area and a full bathroom-ideal for game nights, movie marathons, or unwinding after a long day. The basement provides endless possibilities for customizing the space to suit your lifestyle. Step outside to the backyard oasis featuring a new pool deck surrounding the above-ground pool-perfect for hot summer days. The two-car garage offers ample storage for vehicles or outdoor gear. Recent updates bring peace of mind, including a roof that's only two years old, windows replaced in 2023, and a four-year-old water heater. Even better, the home is equipped with solar panels, offering significant energy savings -both eco-friendly and cost-effective! This community also brings plenty of amenities to the table, including access to a clubhouse, pool, tennis and volleyball courts, a fishing pond, and a playground. Whether you're looking to relax or stay active, you'll find plenty to enjoy right outside your door. This home is move-in ready and waiting for you to make it your own!
$425,000
1413 Marigold Lane Minooka, IL 60447
- Type:
- Single Family
- Sq.Ft.:
- 2,816
- Status:
- Active
- Beds:
- 3
- Lot size:
- 0.23 Acres
- Year built:
- 2003
- Baths:
- 3.00
- MLS#:
- 12208306
- Subdivision:
- Lakewood Trails
ADDITIONAL INFORMATION
1413 Marigold Lane is located on one of the best lots in Lakewood Trails backing to open space & trees providing privacy, peace, & frequent visits from nature including deer & a variety of birds. The catch & release pond is also a few steps away. Enjoy all the backyard has to offer in the three seasons room or while relaxing in the hot tub which is enclosed or at the patio at the fire pit. The backyard is fenced, has a shed, cherry & apple trees. Inside features includes 3 spacious bedrooms, formal living & dining room, large eat-in kitchen with stainless steel appliances, family room with cozy wood burning fireplace, a main level office/den, loft - perfect toy room/additional family room, partial basement (pool table included) with crawl space for added storage, & 2 car garage. While Lakewood Trails has a special assessment on all homes in the subdivision, this home does NOT - the special assessment has been paid in full, currently over $15,000+ in payments are due through 2034 that has been paid off & no future payments are due - giving the next buyer a huge savings & added value! Radon Mitigation system has been installed. Windows & Roof were replaced in recent years. Located in a clubhouse community which gives you access to the pool throughout the summer & tennis, pickleball, basketball, & volleyballs courts. This home is part of accredited Minooka School District. Close to shopping, restaurants, parks, and bike paths. Easy access to highway for easy commute. Schedule your showing today!
$415,000
401 Mccoy Court Minooka, IL 60447
- Type:
- Single Family
- Sq.Ft.:
- 1,577
- Status:
- Active
- Beds:
- 3
- Year built:
- 2001
- Baths:
- 3.00
- MLS#:
- 12205761
ADDITIONAL INFORMATION
LOOKING FOR A 5 CAR GARAGE! 2 car attached garage, 21' deep. Plus a huge detached 3.5 car garage 36' by 28' height 9', insulated heated and air-conditioned with 220-volt electricity! All garage bays have new door seals. RV or Boat storage very easily done with lots of room left over on Very large .5-acre lot! with Evergreens and shrubs for privacy! Full finished basement with full bath with second family room, office13'x8'. Bedroom/playroom 28'x12'! Vaulted living room ceiling. Master bedroom has a pan ceiling and a private EnSuite bathroom . 2 Gorgeous stamped patio with built in firepit. Roof replaced (2015) Back yard to die for with hundreds of perennials! Gated raised vegetable garden 15'x21'. Its convenient location with close proximity to interstate , award-winning schools, and nearby parks and riding trails, and rivers make this this home is a must-see! No HOA!
- Type:
- Single Family
- Sq.Ft.:
- 3,224
- Status:
- Active
- Beds:
- 5
- Lot size:
- 0.25 Acres
- Year built:
- 2004
- Baths:
- 3.00
- MLS#:
- 12202779
ADDITIONAL INFORMATION
If you're looking for an oversized property, this is the one! The whole house has been freshly painted and brand new carpet was put in on the entire second floor. Property features five generously sized bedrooms, each with its own walk-in closet for ample storage. The master suite features two walk-in closets and a large en-suite bathroom complete with a double vanity, bathtub, separate shower and a private water closet. Convenience is key with a second-floor laundry room. The main level has a large, well-appointed kitchen with 42-inch cabinets, a central island, a walk-in pantry, and an eating area. The kitchen provides easy access to the backyard, perfect for entertaining or just relaxing around your fire pit that is built into the huge concrete patio. Home also features a three car garage with access off the kitchen. The unfinished basement is waiting for your finishing touches. Don't miss out on this property and schedule your showing today!
- Type:
- Single Family
- Sq.Ft.:
- 1,248
- Status:
- Active
- Beds:
- 2
- Year built:
- 2004
- Baths:
- 2.00
- MLS#:
- 12202849
ADDITIONAL INFORMATION
Don't miss this move-in ready home in the Minooka area, with two spacious bedrooms and one and a half bathrooms. This residence is thoughtfully designed with modern updates, including all new flooring throughout the first floor and a full basement, providing extra space for your needs. Enjoy peace of mind with a new roof, replaced in 2022, ensuring durability for years to come. The kitchen is equipped with stainless steel appliances, perfect for all your cooking needs. Everything you need for comfortable living is right here! Don't miss out on this fantastic opportunity!
- Type:
- Single Family
- Sq.Ft.:
- 1,540
- Status:
- Active
- Beds:
- 2
- Year built:
- 2007
- Baths:
- 3.00
- MLS#:
- 12203516
- Subdivision:
- Summerfield
ADDITIONAL INFORMATION
Presenting an exceptional duplex featuring 2 bedrooms plus a loft and 2.5 baths, situated on a fenced lot within the highly sought-after Summerfield Subdivision, mere minutes from I-80 access. This residence boasts an inviting open floor plan that includes a formal living room, a spacious kitchen equipped with modern stainless-steel appliances, recessed lighting, and an expansive breakfast bar that overlooks the eat-in area, complemented by ample cabinetry. The family room seamlessly connects to the kitchen and offers a pleasant view of the backyard. The master suite is a standout feature, complete with a walk-in closet and a private bath. The generously sized second bedroom also includes a walk-in closet. An open loft area provides an ideal space for a second media room. Convenience is further enhanced by the laundry room located on the second floor. Outdoors, an oversized concrete patio offers a serene view of the deep backyard. Enjoy this maintenance free living beauty, complete with a new roof, burst of fresh paint, updated attic vents! The only thing this home is missing is your finishing touches to make it yours. This property represents a remarkable opportunity that should not be overlooked. Homes on this street do not last long book your tour today!
$345,000
332 Wabena Court Minooka, IL 60447
- Type:
- Single Family
- Sq.Ft.:
- 1,998
- Status:
- Active
- Beds:
- 4
- Year built:
- 2004
- Baths:
- 3.00
- MLS#:
- 12199920
ADDITIONAL INFORMATION
$354,900
628 Brita Court Minooka, IL 60447
- Type:
- Single Family
- Sq.Ft.:
- 2,100
- Status:
- Active
- Beds:
- 4
- Year built:
- 2004
- Baths:
- 3.00
- MLS#:
- 12198114
- Subdivision:
- Lakewood Trails
ADDITIONAL INFORMATION
Wonderful maintained home In quiet CUL DE SAC in The Middle Of Minooka. The Home sits on a large lot, Boasting A Formal Living Room with separate Dining Room in addition to a very spacious Family Room. 4 Bedrooms, 2-1/2 Bathrooms, with Spacious Kitchen and Pantry Closet, . The Primary Bedroom Is Spacious With A Large Walk-In Closet And Full Private Bathroom With Dual Sinks. Wonderful outdoor space. Walking Distance To Aux Sable School And The Bus Stop Is Just Steps Away For The Other Award Winning Minooka Schools. You Also Have Access To The Lakewood Trails Facilities Including Clubhouse, Pool And Parks And Playgrounds. The Home Has Been Meticulously Cared For And Is Move-In Ready! Home has Newer roof, in addition to New Furnace and AC in 2023.
$254,900
1051 Clover Drive Minooka, IL 60447
- Type:
- Single Family
- Sq.Ft.:
- 1,846
- Status:
- Active
- Beds:
- 2
- Year built:
- 2005
- Baths:
- 2.00
- MLS#:
- 12185642
ADDITIONAL INFORMATION
Don't miss your opportunity for a meticulously clean, end-unit townhome in desirable Minooka! Featuring 2 bedrooms plus a spacious loft, 1.5 bathrooms, 2 car attached garage, and main level laundry. Home was just professionally cleaned, as well as professional carpet cleaning, and newer paint throughout the interior. The main level offers impressive high ceilings with a grand staircase to the second level, spacious eating area, kitchen with all appliances, powder bath, storage closet, and a combo utility/laundry room. The second level comes complete with a large loft and additional space overlooking the staircase that could double as a desk space. In addition, the master bedroom includes a walk-in closet and high ceiling. The full bathroom offers 2 vanities separated by a door for additional privacy. Within minutes to shopping, dining, and interstate access. Call today to schedule your private showing!
$365,000
622 Gallant Drive Minooka, IL 60447
- Type:
- Single Family
- Sq.Ft.:
- 2,478
- Status:
- Active
- Beds:
- 4
- Lot size:
- 0.25 Acres
- Year built:
- 2005
- Baths:
- 3.00
- MLS#:
- 12187444
ADDITIONAL INFORMATION
Amazing opportunity in Summerfield subdivision! This property offers 4 bedrooms, 2.5 bathrooms, 2 car garage and partially finished basement. Enjoy close proximity to interstate and shopping/restaurants and Minooka schools. The backyard is fully fenced and provides a newer patio perfect for entertaining. Roof and kitchen appliances were all replaced within the last 2.5 years. Enjoy the advantage of a 9 foot ceiling. Call today to schedule your private showing!
- Type:
- Single Family
- Sq.Ft.:
- 2,900
- Status:
- Active
- Beds:
- 4
- Lot size:
- 0.71 Acres
- Year built:
- 1991
- Baths:
- 3.00
- MLS#:
- 12171645
- Subdivision:
- Heritage Lakes Estates
ADDITIONAL INFORMATION
This is the home you've been waiting for! Well maintained 4 bed, 2.5 bath home on a large lot in the highly sought after Heritage Lake Estates. Hardwood floors throughout the main floor with a 2 story foyer, separate living room and dining room, a bedroom and not 1, but 2 fireplaces! Open kitchen with stainless appliances, including dining space with plenty of windows to feel connecting to the outdoors. A large Primary bedroom with an ensuite featuring a sperate tub and shower plus separate closets so you don't have to share! 2 additional bedrooms upstairs, plus a bonus room with plenty of natural light from the skylight. Fourth bedroom on main level. Partially finished basement with additional storage and crawl space. Spacious lot with mature trees for shade, plus a private deck and gazebo for outdoor entertainment.
$424,900
701 Camden Drive Minooka, IL 60447
- Type:
- Single Family
- Sq.Ft.:
- 2,266
- Status:
- Active
- Beds:
- 5
- Year built:
- 2006
- Baths:
- 4.00
- MLS#:
- 12179394
- Subdivision:
- Summerfield
ADDITIONAL INFORMATION
Welcome to your DREAM HOME! A spacious & functional layout combined with seller's beautiful updates throughout make this stunning home absolute perfection. On the main level you will find a two story foyer, oak railings, formal living & dining room, recently updated kitchen (2022) with loads of cabinet & counter space, large island with seating for 4+, stainless steel appliances (2022), backsplash, solid surface counters, & pantry, the kitchen is open to the family room with cozy fireplace & mantle ready for you to decorate, around the corner is the updated downstairs powder room, mud room, & laundry with high end front loading washer & dryer. Head upstairs to four generous sized bedrooms including a master suite with attached bathroom with double vanity & shower/tub, & walk in closet, also upstairs is the 2nd full bathroom. Need more living & entertaining space? The hard to find WALK OUT basement is finished with an additional family room, rec/play room, 5th bedroom, salon, 2nd powder room, & storage room! On the outside, great curb appeal with brick front & welcoming front porch, heated 2 car garage with epoxy floors (2022), deck (2023), patio, & fenced yard. Other features/updates include: water heater (2022), a/c & furnace (2016), roof (2016), freshly painted in today's colors, updated light fixtures & ceiling fans, & new flooring, NO SSA & low annual HOA. This home is part of highly accredited & desired Minooka School District. Close to shopping, restaurants, parks, and bike paths. Just a couple minutes from the highway for easy commute. NOTHING TO DO BUT MOVE IN! Schedule your showing today!
$410,000
730 Casey Drive Minooka, IL 60447
- Type:
- Single Family
- Sq.Ft.:
- 1,696
- Status:
- Active
- Beds:
- 3
- Lot size:
- 0.67 Acres
- Year built:
- 2016
- Baths:
- 2.00
- MLS#:
- 12139659
- Subdivision:
- Grand Ridge
ADDITIONAL INFORMATION
Welcome home to this 2016 built ranch with a full lookout basement and oversized sprawling private backyard! Home sits on .67 acres with front and back sprinkler system! Features brushed nickel hardware throughout, whole house fan, and upgraded custom 3 inch wood blinds throughout. Main living areas have *Aduramax 20 mil Luxury Vinyl* while the bedrooms offer *65 ounce hypoallergenic carpet designed for ultimate comfort w/8 lb Scotch Guard padding that includes a vapor barrier and odor protection. Family room fireplace offers a blank slate for its new owners to design it as they wish! Full basement is roughed in for a future bathroom with 3 large lookout windows and an oversized egress window for safety. This home has comfort, style, and convenience! Don't wait on this one.
$390,000
309 Wabena Court Minooka, IL 60447
- Type:
- Single Family
- Sq.Ft.:
- 2,204
- Status:
- Active
- Beds:
- 4
- Lot size:
- 0.21 Acres
- Year built:
- 2004
- Baths:
- 4.00
- MLS#:
- 12148895
- Subdivision:
- Lakewood Trails
ADDITIONAL INFORMATION
Wow what a little freshening can do!!!! Fresh paint, New entry floor, and professionally cleaned carpets! Boasting a little over 2200 sq ft, four bedrooms and three and half baths and full finished basement. A two story foyer is just right to let in loads of natural light. A living room/dining room combo with oversized baseboards & crown molding with hardwood floors. The hub of the house maybe the kitchen with ample cabinetry, island, pantry closet, all Stainless Steel appliances (dishwasher brand new) & brand new faucet. The family room with hardwood floors is on the way to the half bath & laundry room. Upstairs there are four spacious bedroom all with but one have walk in closets. Private suite has vaulted ceiling, walk in closet and on suite with double sinks, shower/tub combo and linen closet. The full finished basement could be the get away you are looking for. Rec room with built ins, refrigerator & sink area, also find an area for crafting, playing or working. Also you will find full bathroom with walk in shower and there is even a storage room! Enjoy the listening to the birds on the deck, or have cozy little fire, storage shed all in the fenced yard. Bike path right beyond the fence. Minooka Schools Lots of possibilities could be had in this home.
- Type:
- Single Family
- Sq.Ft.:
- 1,959
- Status:
- Active
- Beds:
- 3
- Year built:
- 2004
- Baths:
- 3.00
- MLS#:
- 12124899
- Subdivision:
- Reflections Waters Edge
ADDITIONAL INFORMATION
- Type:
- Single Family
- Sq.Ft.:
- 3,373
- Status:
- Active
- Beds:
- 5
- Lot size:
- 0.28 Acres
- Year built:
- 2016
- Baths:
- 5.00
- MLS#:
- 12120466
- Subdivision:
- Westwind
ADDITIONAL INFORMATION
Do not miss out on this meticulously maintained home in the sought after subdivision- Westwind Estates. This home features "open living concept in the oversized kitchen & family room area! The kitchen offers a NEW side by side upgraded refrigerator, all stainless-steel appliances, wonderful center island and tons of cabinets! Fireplace in the family room and large windows overlooking the beautiful pool! There is a large primary bedroom on the first floor and a second primary bedroom on the second floor. There are two laundry rooms, both with washer and dryer connections. Brand NEW "All in One" Washer and Dryer on 2nd floor is included. 2 furnaces, 2 AC units. NEWER whole house filtration system installed in 2023! Don't miss the beautiful backyard that feels like paradise. 14X26 in ground pool with NEWER safety proof fencing, stamped concrete patio, 92inX92in 8 person Hot Tub- bluetooth speaker system built in covered by a large Gazebo. 2nd Gazebo over firepit and seating area. 6ft PVC privacy white fence with 3 gated entries. This backyard isn't missing anything!!!


© 2024 Midwest Real Estate Data LLC. All rights reserved. Listings courtesy of MRED MLS as distributed by MLS GRID, based on information submitted to the MLS GRID as of {{last updated}}.. All data is obtained from various sources and may not have been verified by broker or MLS GRID. Supplied Open House Information is subject to change without notice. All information should be independently reviewed and verified for accuracy. Properties may or may not be listed by the office/agent presenting the information. The Digital Millennium Copyright Act of 1998, 17 U.S.C. § 512 (the “DMCA”) provides recourse for copyright owners who believe that material appearing on the Internet infringes their rights under U.S. copyright law. If you believe in good faith that any content or material made available in connection with our website or services infringes your copyright, you (or your agent) may send us a notice requesting that the content or material be removed, or access to it blocked. Notices must be sent in writing by email to [email protected]. The DMCA requires that your notice of alleged copyright infringement include the following information: (1) description of the copyrighted work that is the subject of claimed infringement; (2) description of the alleged infringing content and information sufficient to permit us to locate the content; (3) contact information for you, including your address, telephone number and email address; (4) a statement by you that you have a good faith belief that the content in the manner complained of is not authorized by the copyright owner, or its agent, or by the operation of any law; (5) a statement by you, signed under penalty of perjury, that the information in the notification is accurate and that you have the authority to enforce the copyrights that are claimed to be infringed; and (6) a physical or electronic signature of the copyright owner or a person authorized to act on the copyright owner’s behalf. Failure to include all of the above information may result in the delay of the processing of your complaint.
Minooka Real Estate
The median home value in Minooka, IL is $355,000. This is higher than the county median home value of $257,300. The national median home value is $338,100. The average price of homes sold in Minooka, IL is $355,000. Approximately 90.76% of Minooka homes are owned, compared to 8.32% rented, while 0.92% are vacant. Minooka real estate listings include condos, townhomes, and single family homes for sale. Commercial properties are also available. If you see a property you’re interested in, contact a Minooka real estate agent to arrange a tour today!
Minooka, Illinois has a population of 12,412. Minooka is more family-centric than the surrounding county with 54.64% of the households containing married families with children. The county average for households married with children is 37%.
The median household income in Minooka, Illinois is $105,905. The median household income for the surrounding county is $81,764 compared to the national median of $69,021. The median age of people living in Minooka is 33.2 years.
Minooka Weather
The average high temperature in July is 84.4 degrees, with an average low temperature in January of 15.9 degrees. The average rainfall is approximately 37.1 inches per year, with 24.2 inches of snow per year.






