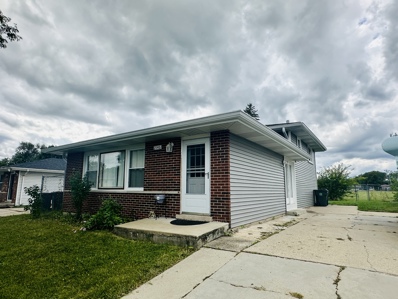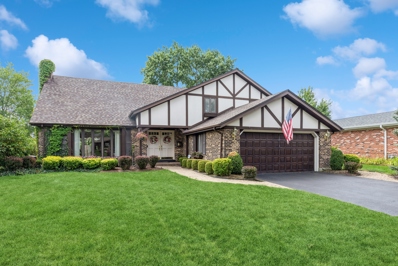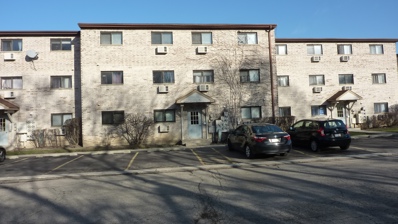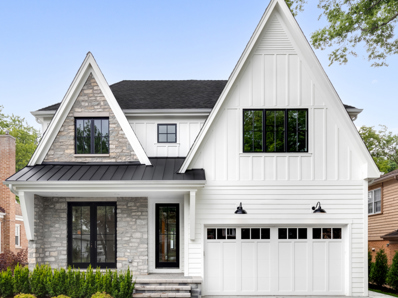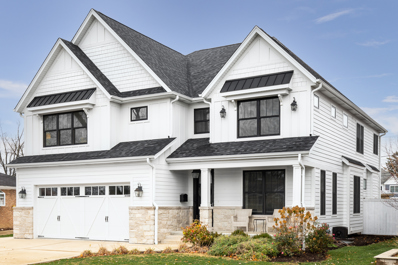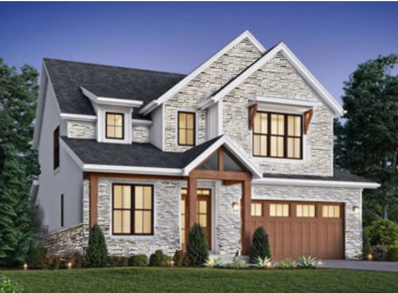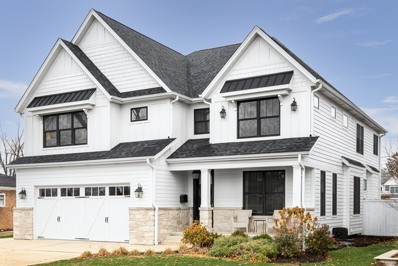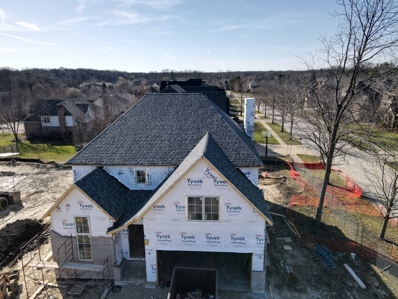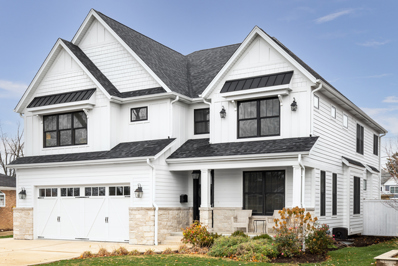Palatine IL Homes for Sale
- Type:
- Single Family
- Sq.Ft.:
- 2,700
- Status:
- Active
- Beds:
- 5
- Year built:
- 1971
- Baths:
- 3.00
- MLS#:
- 12169713
- Subdivision:
- Pebble Creek
ADDITIONAL INFORMATION
Stately all brick Georgian in desirable Pebble Creek. Freshly painted; new carpet in LR, DR, stairs and upstairs hall. New windows (2023). Brand new sump, electric panel and shutters. This beautiful home boasts hardwood floors in FR and 5 BRs; crown moulding throughout; updated oversized trim and six panel doors; lovely front door; updated kitchen with white cabinets, granite counters, and SS appliances; updated upstairs baths with quality cabinetry, granite counters and Jacuzzi in primary bath; primary BR has large walk-in closet; PR has beautiful Kohler Devonshire sink/toilet. Convenient first floor laundry. Huge unfinished basement is freshly painted for plenty of storage and more. Additional exterior architectural details include quioned corners, beautiful bay and circular windows. Paver brick entry. Fabulous shaded fenced yard with patio. This house is updated throughout and close to everything. Ready for you to move in!
- Type:
- Single Family
- Sq.Ft.:
- 1,149
- Status:
- Active
- Beds:
- 3
- Lot size:
- 0.13 Acres
- Year built:
- 1977
- Baths:
- 2.00
- MLS#:
- 12160517
- Subdivision:
- Fair Meadows
ADDITIONAL INFORMATION
Welcome to 2146 N Westmoreland Dr., your new home! This split-level property offers 3 bedrooms and 2 bathrooms, and the backyard is fully fenced and ready for your fur babies. Call now to schedule your appointment.
- Type:
- Single Family
- Sq.Ft.:
- 3,477
- Status:
- Active
- Beds:
- 4
- Lot size:
- 0.2 Acres
- Year built:
- 1974
- Baths:
- 3.00
- MLS#:
- 12137447
- Subdivision:
- Spinnaker Cove
ADDITIONAL INFORMATION
Sparkling clean 2 story with an outstanding condition & location! This 4 bedroom, 2.5 bath home w/finished basement could be your forever home! many recent updates (new roof Aug '24, a/c June '24!) & all rooms seem super-sized! The gleaming hardwood floors extend thru-out the main level & the family room with FP & wet bar leads right into the heated sunroom that overlooks a huge green area & bike trail. The dining room has been extended with a bay window to feature a lovely garden view. The kitchen has newer appliances (dshwsher '24, Subzero 'frig '21), that can have wood fronts added & the eating area has a slider to a huge deck that's perfect for outdoor entertaining. The basement features more entertaining space & could be a terrific play area or fitness center. There's extra storage along the walls plus a wine cooler & extra 'frig. 200 amp electrical upgrade, too. Award-winning schools & park district facilities are nearby, along with shopping, restaurants, library & golf course. A must-see!
- Type:
- Single Family
- Sq.Ft.:
- 600
- Status:
- Active
- Beds:
- 1
- Year built:
- 1978
- Baths:
- 1.00
- MLS#:
- 12134139
- Subdivision:
- Windhaven
ADDITIONAL INFORMATION
Completely remodeled 1 bed 1 bath condo on First floor in Palatine. Features updated flooring throughout the unit, updated kitchen with new cabinets, countertops, and 2024 appliances. Bathroom has a new vanity, faucet, and tiled shower tub. Has a good sized Patio to relax on. In a quiet location with an outdoor pool, playground, laundry and storage unit inside building. New wall unit air conditioners. Brand new electrical and plumbing in the building. All doors, closet shelves, and blinds are brand newer. This would make a great 1st home or a turn key rental property. Newer condo in a great location!
- Type:
- Single Family
- Sq.Ft.:
- 1
- Status:
- Active
- Beds:
- 2
- Year built:
- 1970
- Baths:
- 1.00
- MLS#:
- 11996213
ADDITIONAL INFORMATION
2 Bedroom, 2nd. floor unit with both side entrances.
- Type:
- Single Family
- Sq.Ft.:
- 1
- Status:
- Active
- Beds:
- 2
- Year built:
- 1970
- Baths:
- 1.00
- MLS#:
- 11994380
ADDITIONAL INFORMATION
2 Bedroom, 3rd.floor unit with Fireplace in Living Room.
- Type:
- Single Family
- Sq.Ft.:
- 3,200
- Status:
- Active
- Beds:
- 4
- Lot size:
- 0.27 Acres
- Year built:
- 2024
- Baths:
- 3.00
- MLS#:
- 11490699
- Subdivision:
- Dunhaven Woods
ADDITIONAL INFORMATION
Incredible New build on Lot 6 in Palatine's most sought after Dunhaven Woods community, introducing a quality new construction design! A 7 home sanctuary backing to a gorgeous conservancy and siding to Deer Grove Forest Preserve creating views that dreams are made of. Featuring a stunning entry, gorgeous milled staircase with white spindles & oak stairs. Exquisite eat-in kitchen unfolds to living room with vaulted ceilings, recessed lighting & hardwood floors. The incredible kitchen is designed with a breakfast bar, a farm sink overlooking the yard, cabinets & granite counters of buyers choice, pantry with custom built-ins & sliding door to deck. Sprawling main floor master suites are available as an option or you may keep with the traditional 2nd floor master suite complete with tray ceilings, crown, large walk-in closet with custom built-ins, shower with 2 shower heads & double vanities. Second floor is just as impressive with 4 suites each with walk-in closets and 4 full bathrooms. 2-car attached garage! Efficient amenities; 2x6 walls, energy heels, draft stop, and Marvin windows. The floor plans are simply a concept and not actual plans in place.
- Type:
- Single Family
- Sq.Ft.:
- 3,200
- Status:
- Active
- Beds:
- 4
- Lot size:
- 0.27 Acres
- Year built:
- 2024
- Baths:
- 3.00
- MLS#:
- 11490678
- Subdivision:
- Dunhaven Woods
ADDITIONAL INFORMATION
Incredible New build on Lot 2 in Palatine's most sought after Dunhaven Woods community, introducing a quality new construction design! A 7 home sanctuary backing to a gorgeous conservancy and siding to Deer Grove Forest Preserve creating views that dreams are made of. Featuring a stunning entry, gorgeous milled staircase with white spindles & oak stairs. Exquisite eat-in kitchen unfolds to living room with vaulted ceilings, recessed lighting & hardwood floors. The incredible kitchen is designed with a breakfast bar, a farm sink overlooking the yard, cabinets & granite counters of buyers choice, pantry with custom built-ins & sliding door to deck. Sprawling main floor master suites are available as an option or you may keep with the traditional 2nd floor master suite complete with tray ceilings, crown, large walk-in closet with custom built-ins, shower with 2 shower heads & double vanities. Second floor is just as impressive with 4 suites each with walk-in closets and 4 full bathrooms. 2-car attached garage! Efficient amenities; 2x6 walls, energy heels, draft stop, and Marvin windows. The floor plans are simply a concept and not actual plans in place.
- Type:
- Single Family
- Sq.Ft.:
- 3,200
- Status:
- Active
- Beds:
- 4
- Lot size:
- 0.27 Acres
- Year built:
- 2024
- Baths:
- 3.00
- MLS#:
- 11490689
- Subdivision:
- Dunhaven Woods
ADDITIONAL INFORMATION
Incredible New build on Lot 5 in Palatine's most sought after Dunhaven Woods community, introducing a quality new construction design! A 7 home sanctuary backing to a gorgeous conservancy and siding to Deer Grove Forest Preserve creating views that dreams are made of. Featuring a stunning entry, gorgeous milled staircase with white spindles & oak stairs. Exquisite eat-in kitchen unfolds to living room with vaulted ceilings, recessed lighting & hardwood floors. The incredible kitchen is designed with a breakfast bar, a farm sink overlooking the yard, cabinets & granite counters of buyers choice, pantry with custom built-ins & sliding door to deck. Sprawling main floor master suites are available as an option or you may keep with the traditional 2nd floor master suite complete with tray ceilings, crown, large walk-in closet with custom built-ins, shower with 2 shower heads & double vanities. Second floor is just as impressive with 4 suites each with walk-in closets and 4 full bathrooms. 2-car attached garage! Efficient amenities; 2x6 walls, energy heels, draft stop, and Marvin windows. The floor plans are simply a concept and not actual plans in place.
- Type:
- Single Family
- Sq.Ft.:
- 3,200
- Status:
- Active
- Beds:
- 4
- Lot size:
- 0.27 Acres
- Year built:
- 2024
- Baths:
- 3.00
- MLS#:
- 11490674
- Subdivision:
- Dunhaven Woods
ADDITIONAL INFORMATION
Incredible New build on Lot 3 in Palatine's most sought after Dunhaven Woods community, introducing a quality new construction design! A 7 home sanctuary backing to a gorgeous conservancy and siding to Deer Grove Forest Preserve creating views that dreams are made of. Featuring a stunning entry, gorgeous milled staircase with white spindles & oak stairs. Exquisite eat-in kitchen unfolds to living room with vaulted ceilings, recessed lighting & hardwood floors. The incredible kitchen is designed with a breakfast bar, a farm sink overlooking the yard, cabinets & granite counters of buyers choice, pantry with custom built-ins & sliding door to deck. Sprawling main floor master suites are available as an option or you may keep with the traditional 2nd floor master suite complete with tray ceilings, crown, large walk-in closet with custom built-ins, shower with 2 shower heads & double vanities. Second floor is just as impressive with 4 suites each with walk-in closets and 4 full bathrooms. 2-car attached garage! Efficient amenities; 2x6 walls, energy heels, draft stop, and Marvin windows. The floor plans are simply a concept and not actual plans in place.
- Type:
- Single Family
- Sq.Ft.:
- 3,200
- Status:
- Active
- Beds:
- 4
- Lot size:
- 0.27 Acres
- Year built:
- 2024
- Baths:
- 3.00
- MLS#:
- 11490141
- Subdivision:
- Dunhaven Woods
ADDITIONAL INFORMATION
Incredible New build on Lot 1 in Palatine's most sought after Dunhaven Woods community, introducing a quality new construction design! A 7 home sanctuary backing to a gorgeous conservancy and siding to Deer Grove Forest Preserve creating views that dreams are made of. Featuring a stunning entry, gorgeous milled staircase with white spindles & oak stairs. Exquisite eat-in kitchen unfolds to living room with vaulted ceilings, recessed lighting & hardwood floors. The incredible kitchen is designed with a breakfast bar, a farm sink overlooking the yard, cabinets & granite counters of buyers choice, pantry with custom built-ins & sliding door to deck. Sprawling main floor master suites are available as an option or you may keep with the traditional 2nd floor master suite complete with tray ceilings, crown, large walk-in closet with custom built-ins, shower with 2 shower heads & double vanities. Second floor is just as impressive with 4 suites each with walk-in closets and 4 full bathrooms. 2-car attached garage! Efficient amenities; 2x6 walls, energy heels, draft stop, and Marvin windows. The floor plans are simply a concept and not actual plans in place.
- Type:
- Single Family
- Sq.Ft.:
- 3,200
- Status:
- Active
- Beds:
- 4
- Lot size:
- 0.27 Acres
- Year built:
- 2024
- Baths:
- 3.00
- MLS#:
- 11359869
- Subdivision:
- Dunhaven Woods
ADDITIONAL INFORMATION
Incredible New build on Lot 7 in Palatine's most sought after Dunhaven Woods community, introducing a quality new construction design! A 7 home sanctuary backing to a gorgeous conservancy and siding to Deer Grove Forest Preserve creating views that dreams are made of. Featuring a stunning entry, gorgeous milled staircase with white spindles & oak stairs. Exquisite eat-in kitchen unfolds to living room with vaulted ceilings, recessed lighting & hardwood floors. The incredible kitchen is designed with a breakfast bar, a farm sink overlooking the yard, cabinets & granite counters of buyers choice, pantry with custom built-ins & sliding door to deck. Sprawling main floor master suites are available as an option or you may keep with the traditional 2nd floor master suite complete with tray ceilings, crown, large walk-in closet with custom built-ins, shower with 2 shower heads & double vanities. Second floor is just as impressive with 4 suites each with walk-in closets and 4 full bathrooms. 2-car attached garage! Efficient amenities; 2x6 walls, energy heels, draft stop, and Marvin windows. The floor plans are simply a concept and not actual plans in place.


© 2024 Midwest Real Estate Data LLC. All rights reserved. Listings courtesy of MRED MLS as distributed by MLS GRID, based on information submitted to the MLS GRID as of {{last updated}}.. All data is obtained from various sources and may not have been verified by broker or MLS GRID. Supplied Open House Information is subject to change without notice. All information should be independently reviewed and verified for accuracy. Properties may or may not be listed by the office/agent presenting the information. The Digital Millennium Copyright Act of 1998, 17 U.S.C. § 512 (the “DMCA”) provides recourse for copyright owners who believe that material appearing on the Internet infringes their rights under U.S. copyright law. If you believe in good faith that any content or material made available in connection with our website or services infringes your copyright, you (or your agent) may send us a notice requesting that the content or material be removed, or access to it blocked. Notices must be sent in writing by email to [email protected]. The DMCA requires that your notice of alleged copyright infringement include the following information: (1) description of the copyrighted work that is the subject of claimed infringement; (2) description of the alleged infringing content and information sufficient to permit us to locate the content; (3) contact information for you, including your address, telephone number and email address; (4) a statement by you that you have a good faith belief that the content in the manner complained of is not authorized by the copyright owner, or its agent, or by the operation of any law; (5) a statement by you, signed under penalty of perjury, that the information in the notification is accurate and that you have the authority to enforce the copyrights that are claimed to be infringed; and (6) a physical or electronic signature of the copyright owner or a person authorized to act on the copyright owner’s behalf. Failure to include all of the above information may result in the delay of the processing of your complaint.
Palatine Real Estate
The median home value in Palatine, IL is $305,600. This is higher than the county median home value of $279,800. The national median home value is $338,100. The average price of homes sold in Palatine, IL is $305,600. Approximately 63.09% of Palatine homes are owned, compared to 30.77% rented, while 6.14% are vacant. Palatine real estate listings include condos, townhomes, and single family homes for sale. Commercial properties are also available. If you see a property you’re interested in, contact a Palatine real estate agent to arrange a tour today!
Palatine, Illinois 60074 has a population of 67,754. Palatine 60074 is more family-centric than the surrounding county with 31.01% of the households containing married families with children. The county average for households married with children is 29.73%.
The median household income in Palatine, Illinois 60074 is $86,415. The median household income for the surrounding county is $72,121 compared to the national median of $69,021. The median age of people living in Palatine 60074 is 38.2 years.
Palatine Weather
The average high temperature in July is 83 degrees, with an average low temperature in January of 13.9 degrees. The average rainfall is approximately 36.2 inches per year, with 35.7 inches of snow per year.

