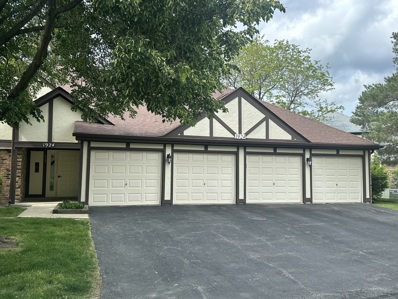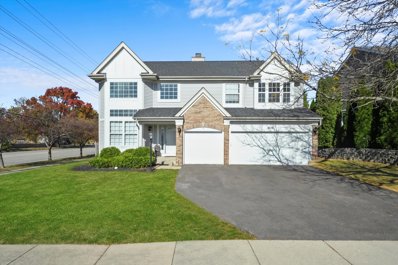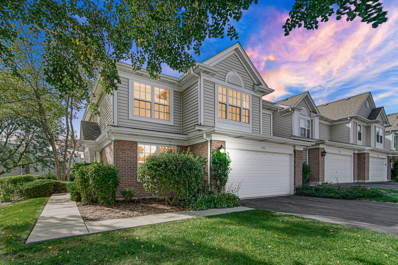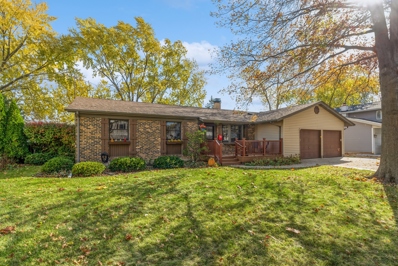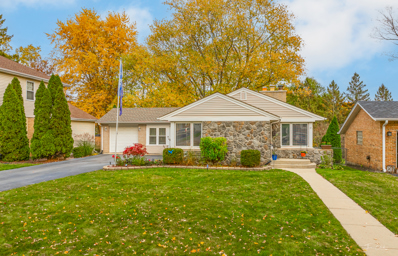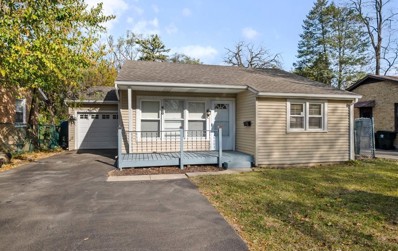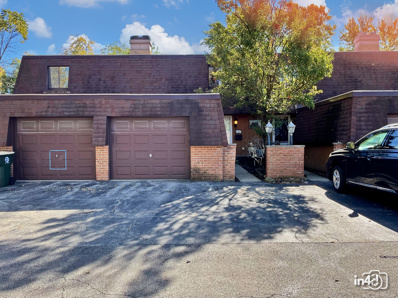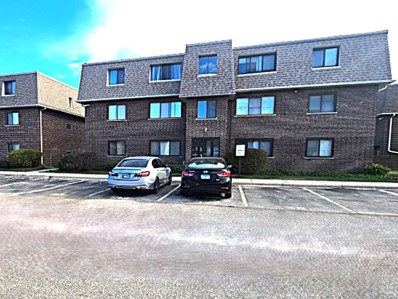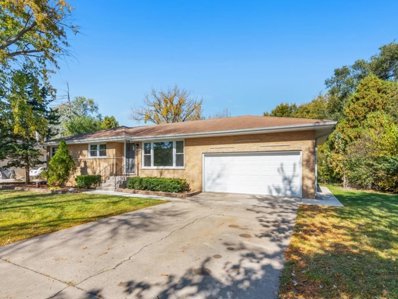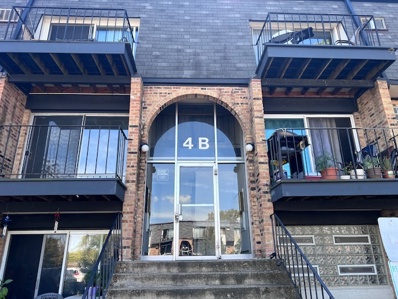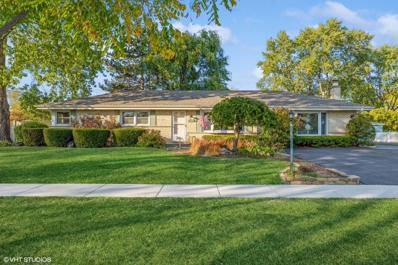Palatine IL Homes for Sale
- Type:
- Single Family
- Sq.Ft.:
- 1,250
- Status:
- Active
- Beds:
- 2
- Year built:
- 1978
- Baths:
- 2.00
- MLS#:
- 12206892
ADDITIONAL INFORMATION
Move-In Ready 1st Floor Condo in Hidden Creek with Prime Waterfront Views! Huge Eat-In Kitchen with all White Appliances and Stone Backsplash. Sun Filled Open Living Room with a Newer Stone Fireplace, Wood Flooring, Sliding Doors exiting to the Private Patio overlooking Beautiful Pond! Huge Master Bedroom suite with Extra Closets, New Wood Flooring, and Stand-Up Shower w/ Ceramic Tile. Completely Remodeled Hall Bath w/ Ceramic Tile Floors and Tub Surround, New Toilet and New Vanity. IN-UNIT Laundry with Front-Loading Washer & Dryer / End-Unit / Deep Garage / Storage Closet just off Patio / Pool and Extra Guest Parking. Tenant Occupied Lease end date is June 2025
- Type:
- Single Family
- Sq.Ft.:
- 3,056
- Status:
- Active
- Beds:
- 5
- Year built:
- 1999
- Baths:
- 3.00
- MLS#:
- 12188904
ADDITIONAL INFORMATION
Discover your dream home in this spacious 5-bedroom, 3-bathroom residence situated on a desirable corner lot. Welcoming you in is a 2 story foyer! The kitchen is embellished with stainless steel appliances and granite countertops. The master bedroom has a double walk-in closet and an attached private bathroom with jacuzzi bath. With an expansive backyard, a full basement, and charming landscaping, this property is perfect for anyone seeking comfort and convenience. The full basement is awaiting your personal touch- ideal for extra living space, a game room, or storage. This home has a large backyard offers plenty of room for outdoor activities, gardening, or simply relaxing and a lovely patio area for entertaining, barbecues, or morning coffee. Conveniently located near schools, parks, shopping, and dining. Enjoy easy access to major highways and public transportation! Don't Miss Out! This property is a rare find with a 3 car garage, 1/3 acre lot and in a great location. Schedule a showing today and envision the endless possibilities this home has to offer!
$369,900
372 S Crown Court Palatine, IL 60074
- Type:
- Single Family
- Sq.Ft.:
- 1,621
- Status:
- Active
- Beds:
- 3
- Year built:
- 1996
- Baths:
- 3.00
- MLS#:
- 12202575
- Subdivision:
- Coventry Park
ADDITIONAL INFORMATION
Immaculate End Unit the largest model in the subdivision 2 story totally remodeled townhome in desirable Coventry Park, this beauty consists of 3 spacious bedrooms, 2.1 bathrooms, main level study or possible fourth bedroom & 2 car attached garage. Private entry leading to a 2 story foyer with a tasteful nook & family room with a fireplace, soaring ceilings open floor plan, great for entertainment, open to the dinning room, plenty of sunshine through massive windows, opened to a gorgeous kitchen 42" Expresso cabinets, granite counter tops, SS appliances, study or 4th bedroom on first floor with a French door, Second floor consists of a massive master bedroom suite, with a large walk-in closet, luxury fully remodeled master bath, double granite sinks, high end finishes, heated floor, walk in shower + separate whirlpool tub. There are also 2 other generously sized bedrooms, updated stunning hallway bathroom, and a convenient laundry room. This beauty is totally updated with today's trendy colors, white doors & trim, wood laminate wide planks, remodeled bathrooms, patio door leading to a large patio and open space. private entry makes it feel like a single-family home and the location can't be beat-just minutes from shopping, restaurants, Metra rail, area expressways, and all that both popular downtown Arlington Heights and Palatine have to offer. A/C 2022, Furnace 2021, washer & dryer 2018, water heater 2015, updated light fixtures, roof and gutters done by the association few years ago. investors welcomed
- Type:
- Single Family
- Sq.Ft.:
- 803
- Status:
- Active
- Beds:
- 1
- Year built:
- 1976
- Baths:
- 1.00
- MLS#:
- 12202474
ADDITIONAL INFORMATION
Welcome to this 1-bedroom, 1-bath condo located in the heart of Palatine, where convenience meets comfort. Nestled in a vibrant community, this condo offers easy access to I-53 and a variety of shopping, dining, and entertainment options. Whether you're a first-time buyer or an investor, this property is an excellent choice to add your touches to it. The building is investor-friendly with no rental cap, providing a great opportunity for steady rental income. Residents will appreciate the convenience of two unassigned parking spaces, a functional layout and natural light. This condo is perfect for anyone looking for a low-maintenance residence or a smart investment in a thriving location. Don't miss out on the chance to make it yours!
- Type:
- Single Family
- Sq.Ft.:
- 1,709
- Status:
- Active
- Beds:
- 3
- Year built:
- 1959
- Baths:
- 2.00
- MLS#:
- 12201045
ADDITIONAL INFORMATION
A truly lovely home and a great buy. Windows and patio door are newer. Seldom seen, this home is all brick with aluminum soffits and gutters. Lovingly cared for by its owners for many years. Beautiful oak floors throughout except one bedroom. Granite counters in the kitchen with a breakfast bar. The 2 car garage is oversized and the yard is fully fenced. This is an estate sale and will be sold "as is". Interior photos will be taken once the home is cleared out. It is available for showings.
- Type:
- Single Family
- Sq.Ft.:
- 1,075
- Status:
- Active
- Beds:
- 3
- Lot size:
- 0.13 Acres
- Year built:
- 1979
- Baths:
- 2.00
- MLS#:
- 12201435
- Subdivision:
- Fair Meadows
ADDITIONAL INFORMATION
Move right in! This lovely home boasts exceptional curb appeal and is nestled on a quiet, tree-lined cul-de-sac. It has been meticulously maintained and beautifully updated, both inside and out. An inviting entry welcomes you into the living room, where a large picture window fills the space with abundant natural light. The newly renovated eat-in kitchen is stunning, showcasing white cabinetry, granite countertops, a modern subway tile backsplash, pantry, and stainless-steel appliances. Upstairs you'll discover three spacious bedrooms, each offering ample closet space, hardwood floors and ceiling fans for added comfort. The lower-level family room is both spacious and cozy, with a wood-burning fireplace, arched firebox opening and attractive neutral brick surround. Both upper and lower levels include tastefully updated full bathrooms. Recently installed luxury vinyl plank flooring flows seamlessly throughout the kitchen, family room and laundry room. The completely remodeled laundry room is a standout, complete with a newer washer and dryer, cabinetry, shelving and double sink. A large crawl space offers additional storage, and is equipped with a sump pump for added peace of mind. The private backyard is truly a gem--fully fenced and beautifully landscaped, it features an expansive paver patio, a darling storage shed, and backs to an open area. Step outside the front door for easy, covered access to the attached two-car garage. This prime location is conveniently situated near an abundance of shopping and dining options, as well as amenities like Osage Park and the Falcon Rec Center. Nearby Route 53 and other major roadways make commuting anywhere a breeze. A wonderful opportunity awaits!
$379,800
40 S Leonard Road Palatine, IL 60074
- Type:
- Single Family
- Sq.Ft.:
- 1,300
- Status:
- Active
- Beds:
- 3
- Lot size:
- 0.5 Acres
- Year built:
- 1956
- Baths:
- 2.00
- MLS#:
- 12201038
ADDITIONAL INFORMATION
LOCATION LOCATION LOCATION STRETCH OUT ON YOUR HALF ACRE LOT. THERE IS PLENTY OF ROOM TO DO WANT YOU WANT ON THIS SPACIOUS PROPERTY WITH FENCED IN BACK YARD. RAISE CHICKENS, DOGS OR PUT ON AN ADDITION YOU HAVE THE ROOM. CUSTOM WELL CONSTRUCTED HOME HAS HARDWOOD FLOORS. ARCHITECT GRADE ROOF IS ONLY TWO YEARS NEW AND THE WATER HEATER WAS REPLACED LAST YEAR. BRAND NEW SLIDING GLASS DOOR FROM KITCHEN EATING AREA TO LARGE 600 SQ.FT. DECK AND REAR YARD WHERE THERE IS A STORAGE SHED WITH ELECTRIC AND LIGHTS. SEPARATE FENCED AREA FOR YOUR PETS WITH CEMENT TILE FLOOR. ALL MAINTANCE FREE ALUMINUM FACIA, EVES AND. SOFFITS AND A FULLY INSULATED 2+ GARAGE WITH NATURAL GAS AND A HEATER. THIS IS AN IDEAL LOCATION WITH BRAND NEW CITY STREET JUST BEING COMPLETED AND CLOSE TO EVERYTHING THE INTERSTATE ROUTE 53 TWIN LAKES RECREATION PARK SCHOOLS SHOPPING AND THE TRAIN. THE HOME WAS JUST PAINTED AND CARPETED. PLEASE CALL SCOTT HUNT VERY FEW HOMES IN THIS PRICE RANGE IN THIS AREA GO SEE IT NOW BEFORE ITS TOO LATE!
- Type:
- Single Family
- Sq.Ft.:
- 1,800
- Status:
- Active
- Beds:
- 2
- Year built:
- 1972
- Baths:
- 2.00
- MLS#:
- 12201753
- Subdivision:
- Brentwood Estates
ADDITIONAL INFORMATION
Welcome home to this spacious 1,800-square-foot end-unit townhome at 131 W. Lake Cook Rd in Palatine, situated in the highly sought-after Brentwood Estates. This two-bedroom, one and a half bathroom residence offers a fantastic layout with both style and convenience. The home boasts a newly installed furnace and air conditioner (2022) and includes a cozy first-floor balcony, ideal for unwinding at the end of the day. The walk-out basement, featuring new laminate flooring, offers versatile living space and includes in-unit laundry and a private storage area. Commuters will love the prime location on West Lake Cook Rd, offering quick access to Route 53 and Interstate 290. This property is ready for your unique touches and offers the perfect balance of comfort and convenience. Make it your own today!
- Type:
- Single Family
- Sq.Ft.:
- 2,506
- Status:
- Active
- Beds:
- 4
- Lot size:
- 0.23 Acres
- Year built:
- 1965
- Baths:
- 3.00
- MLS#:
- 12201266
- Subdivision:
- Winston Park
ADDITIONAL INFORMATION
This beautifully updated Winston Park home is situated in a sidewalk community, perfect for those seeking a welcoming neighborhood. As you enter, you'll be greeted by an inviting foyer that leads to the spacious living room filled with natural light from the abundance of windows. The vaulted ceilings and refinished floors add an elegant touch to the space. The living room seamlessly flows into the dining room, providing a formal area for entertaining. The kitchen has been modernized with new granite countertops ('24), stainless steel appliances ('24), and vinyl flooring ('24), creating a fresh and inviting atmosphere. An additional space for an eat-in kitchen table adds to the functionality of the space. Adjacent to the kitchen is the family room, featuring built-ins and new vinyl flooring ('24), perfect for gatherings. The main level also includes a convenient laundry/mud room and a remodeled half bath ('24). Step outside to your private patio and spacious backyard, ideal for outdoor entertaining or relaxing. Moving to the second level, you'll find the primary suite with his/her closets and an updated primary bathroom ('24) featuring a walk-in shower. Three additional bedrooms with beautiful parquet floors and a full bathroom complete the upper level living space. Additional updates include: Roof ('23), gutters & downspouts ('23), A/C ('19), newer windows, freshly painted throughout ('24), polished hardwood floors ('24), light fixtures throughout ('24), ceiling fans in bedrooms ('24), new toilets ('24), faucets ('24). The house is conveniently located near downtown Palatine, offering easy access to Metra, dining, shopping, and entertainment options. Plus, it's within walking distance to schools and parks, providing a well-rounded living experience for the whole family.
- Type:
- Single Family
- Sq.Ft.:
- 2,871
- Status:
- Active
- Beds:
- 3
- Year built:
- 1968
- Baths:
- 3.00
- MLS#:
- 12197875
- Subdivision:
- Winston Park
ADDITIONAL INFORMATION
OPEN SATURDAY 11/16 from NOON TO 2:00! A Rare Find! 3 Bedroom Ranch with 3 Baths & Full Finished Basement! Easy living awaits you in this sun-filled home that boasts an open floor plan across the rear of the home overlooking a fenced yard. The huge deck off the family room is made with the same weather-resistant composite material used on the front porch. Newer wood windows with vinyl clad exteriors. Huge basement has a large recreation room with wet bar, full bath and lots of storage space. This home is located on a quiet tree-lined street near award-winning schools and parks with easy access to Rt. 53, train depot, shopping & restaurants. Recent updates include 40-year roof in 2011. Also, all baths 2020, interior doors & trim plus rear deck 2021, laundry room, front porch & interior paint 2023, dishwasher 2024. A Must-See!
- Type:
- Single Family
- Sq.Ft.:
- 1,318
- Status:
- Active
- Beds:
- 3
- Year built:
- 1951
- Baths:
- 2.00
- MLS#:
- 12194179
ADDITIONAL INFORMATION
This charming ranch-style home offers three spacious bedrooms and two full bathrooms, complemented by a fully finished basement perfect for additional living space or home office/game area or 4th bedroom, and plenty of storage. The updated kitchen features shaker cabinets, quartz countertops, stainless steel appliances and ample cabinet space, ideal for meal preparation and entertaining. Throughout the main level you'll find gleaming hardwood floors that add warmth and character to the space. The inviting living room boots a cozy wood-burning fireplace, perfect for relaxing during cooler months. Home offers a breezeway serves as a functional and welcoming transition space between the home and garage. With ample room for organization, it's the perfect spot to hang coats, store shoes, and keep children's backpacks neatly in place. This property sits on a generous lot with a spacious backyard filled with mature trees, proving both shade and privacy. Your sure to love the cozy evenings on the brick patio, complete with a built -in-fire pit for those summer nights. Located within walking distance to vibrant downtown Palatine, where you'll find an array or unique shops, restaurants and a weekend farmers market during the summer months. Filled with fresh local produce and artisan goods. Enjoy a strong sense of community with seasonal events, including 4th of July carnival and lively parades, making it an easy to experience all the excitement that Palatine has to offer. Easy access to the Metra train and expressway making commuting a breeze. This is a home that blends comfort, style and convenience. Roof/Water Heater 2019. Newer Windows in breezeway. Come see your new home.
- Type:
- Single Family
- Sq.Ft.:
- 932
- Status:
- Active
- Beds:
- 3
- Lot size:
- 0.17 Acres
- Year built:
- 1949
- Baths:
- 2.00
- MLS#:
- 12196411
ADDITIONAL INFORMATION
THIS IS IT!! Perfect for first-time buyers, investors, or those needing single-level living. Kitchen has solid-surface countertops, custom backsplash, and room for a kitchen table. Nice laminate and ceramic tile flooring throughout - no carpet. Complete gut renovation of kitchen and bathrooms in 2012. Three good-sized bedrooms, the primary has a bathroom and access to backyard. Large laundry room for extra storage. Good-sized, fully fenced yard with a huge deck and a shed for storage. New asphalt driveway in 2020, resealed in 2023. New AC in 2023. Being sold as-is.
- Type:
- Single Family
- Sq.Ft.:
- 1,700
- Status:
- Active
- Beds:
- 2
- Year built:
- 1973
- Baths:
- 2.00
- MLS#:
- 12194793
- Subdivision:
- Brentwood Estates
ADDITIONAL INFORMATION
Run, don't walk-this gem won't last long! Step into a beautifully refreshed rarely available two-bedroom, 1.5-bathroom townhouse that perfectly blends modern style with comfort. The standout features include a spacious first-floor balcony and a fully finished walkout basement, offering a rare combination of indoor and outdoor living space totaling 1,700 sq. ft. Most comparable homes in this price range lack both a basement and outdoor area-but this one has them both! Extensive updates were completed around 2020, so you'll enjoy fresh, modern finishes throughout. Between 2015 and 2020, upgrades included new flooring, a refrigerator, dishwasher, roof, furnace, washer, dryer, AC, water heater, and light fixtures. The kitchen shines with sleek quartz countertops, and the full bathroom has been completely remodeled. With so many recent improvements, this townhouse is truly move-in ready and waiting to impress!
- Type:
- Single Family
- Sq.Ft.:
- 1,300
- Status:
- Active
- Beds:
- 2
- Year built:
- 1977
- Baths:
- 2.00
- MLS#:
- 12196188
- Subdivision:
- Long Valley
ADDITIONAL INFORMATION
Investors are invited to consider this fabulous 2-bedroom, 2-bathroom condo with a beautiful pond view. The spacious rooms are a blank canvas for your decorating ideas. Features include newer windows, a new balcony, an eat-in kitchen w/pantry and 2nd door to the stairs and laundry facilities, and a newer slider to the balcony with pond views. The master bedroom comes with a private bath and large closet. Conveniently located near shopping, expressways, and restaurants. Enjoy the community pool for summer fun. Current tenant's lease runs until 8/1/25. Cash only.
$400,000
2123 N Haig Court Palatine, IL 60074
- Type:
- Single Family
- Sq.Ft.:
- 1,414
- Status:
- Active
- Beds:
- 4
- Lot size:
- 0.16 Acres
- Year built:
- 1976
- Baths:
- 2.00
- MLS#:
- 12191498
- Subdivision:
- Fair Meadows
ADDITIONAL INFORMATION
This home sits on a PRIME CUL-DE-SAC LOCATION with EXTRA LARGE & FULLY FENCED IN YARD! The amazing tri-level layout lets your spread out without feeling crowded and giving everybody their own space! Front living room with ALL WOOD FLOORS has a HUGE WINDOW to let all the natural light in. Formal dining room and private kitchen which leads out to your SUNROOM ADDITION! The perfect added space for a playroom, at home office or even a man-cave, separated by french doors but fully integrated into the home! 3 large-sized bedrooms upstairs with a full bath! The downstairs was used as a movie theater but can be used as a family room or additional bedroom space with access to the second full bath. No carpet in this home! NEWER ROOF (2018) & NEWER SIDING! Garage Door Opener and door 3 years old. NEWER WASHER & DRYER. Walking distance to the community center and amazing neighborhood amenities right down the street with all major shopping and highways. The perfect established neighborhood is ready to welcome you!
- Type:
- Single Family
- Sq.Ft.:
- 2,632
- Status:
- Active
- Beds:
- 4
- Lot size:
- 0.36 Acres
- Year built:
- 1891
- Baths:
- 2.00
- MLS#:
- 12195568
ADDITIONAL INFORMATION
Set on a high, double lot, the property has been lovingly maintained, offering a perfect blend of modern updates and classic charm. The thoughtful floor plan welcomes you into the parlor room, where the home's elegance is immediately apparent. Just off the parlor, a sunlit office with built-in bookshelves creates an ideal work-from-home space. Adjacent is the cozy living room, currently set up as a TV den. Next, you'll find the formal dining room, which flows seamlessly into the kitchen-perfect for entertaining. The kitchen, the true heart of this home, boasts modern cabinetry, updated appliances, ample prep space, and a charming plant box bay window overlooking the yard. Upstairs, a spacious utility/craft room, conveniently located on the second floor, offers washer/dryer, extra storage and a utility sink. All four bedrooms are generously sized. All bathroom updated. The unfinished basement, with painted walls and floors, is ready to be transformed into a rec room or workshop. Additional highlights include a whole-house Generac generator, a detached two-car garage, and a storage shed. Schedule your showing today and fall in love with this classic home
$425,000
536 E Dundee Road Palatine, IL 60074
- Type:
- Single Family
- Sq.Ft.:
- 1,112
- Status:
- Active
- Beds:
- 3
- Lot size:
- 0.5 Acres
- Year built:
- 1958
- Baths:
- 2.00
- MLS#:
- 12194253
- Subdivision:
- Capri Village
ADDITIONAL INFORMATION
Welcome to your dream home! This stunning 3 bedroom 2 bathroom all around brick ranch is nestled on an expansive half an acre lot, complete with a serene creek, offering a picturesque retreat from the hustle and bustle of everyday life. As you step inside, you'll be greeted by a sun filled spacious Living Room with gleaming Hardwood Floors and a wall of windows. Impressive Kitchen with new 42" cabinets, quartz counters, stainless steel appliances and recessed lights. Beautiful freshly refinished oak hardwood floors in all 3 Bedrooms. Completely remodeled bathroom with new tub and vanity in the main bathroom (2024). You'll love the Newly finished Family Room in the basement (spray foam insulation). Newly installed full bathroom with walk in shower with tempered glass sliding doors in the basement. Lots of new items - All new light fixtures throughout (2024), High efficiency Furnace/AC (2024), Heat Pump Water Heater (2024), new electric box, plumbing, sump pump (2024) and so much more! All work is completed with permits. New front and back doors, new front and back sidewalks ensuring low maintenance for years to come. New insulated garage doors, new Chamberlain garage door opener. Step outside to a huge 0.5 acre super private backyard with a fire pit where you can unwind and take in the natural beauty of your surroundings. This property is perfect for outdoor entertaining or simply enjoying the tranquility of nature. Convenient location near Highway, Shopping and Dining. This is the perfect opportunity to own a slice of paradise! Schedule your showing today!
ADDITIONAL INFORMATION
Excellent opportunity to own or invest in an affordable two-bedroom condo apartment conveniently located in Palatine. This unit has been well maintained and offers a private balcony.
$398,000
934 E Lilac Drive Palatine, IL 60074
- Type:
- Single Family
- Sq.Ft.:
- 1,648
- Status:
- Active
- Beds:
- 3
- Lot size:
- 0.23 Acres
- Year built:
- 1967
- Baths:
- 2.00
- MLS#:
- 12186196
ADDITIONAL INFORMATION
Easy 1 level living! This well-cared ranch features 7 light filled rooms with 3 bedrooms 1 1/2 baths and a huge family room. Laminate floors in open living room & dining room, hall & bedroom. Master bedroom with adjacent half bath. Tastefully updated eat-in kitchen with stainless appliances, pretty tile backsplash & newer floor. Updated full bath. Huge family room with exposed brick, engineered wood bamboo floor, bay window, wood burning fireplace, TV area, bar, office space, and large closet. Family room has wall heater. Additional storage in Attic with plywood floor & pull down stairs Utility Room:exclude washer & dryer. Gas forced air furnace & Central air new in September 2020. Home is on a concrete crawl space w/sump pump, family room is on a slab. Roof replaced in 2017, was a tear-off. Most of the windows were replaced in 2010. Beautifully landscaped yard...patio & shed. 2 1/2 car garage, side drive + extra off street parking. Shopping & restaurants nearby, easy access to 53 & tollways.
- Type:
- Single Family
- Sq.Ft.:
- 1,951
- Status:
- Active
- Beds:
- 3
- Lot size:
- 0.19 Acres
- Year built:
- 1964
- Baths:
- 3.00
- MLS#:
- 12185834
- Subdivision:
- Winston Park
ADDITIONAL INFORMATION
PERFECT WINSTON PARK 3 BEDROOM 2.5 BATH SPENCER MODEL HOME YOUR FAMILY CAN CALL HOME FOR YEARS TO COME! TWO STORIES WITH A WIDE OPEN FAMILY ROOM/KITCHEN/DINING COMBINATION LIVING SPACE FEATURING BRAND NEW WOOD LAMINATE FLOORING THROUGHOUT AND RECENTLY UPDATED STAINLESS STEEL APPLIANCES. GREAT SPACE FOR ENTERTAINING FRIENDS OR COZYING UP NEAR THE BRICK FIREPLACE FOR FAMILY NIGHT! FIRST FLOOR ALSO FEATURES A LARGE LIVING ROOM BEHIND GLASS FRENCH DOORS THAT'S GREAT FOR A QUIETER SPACE TO READ AND RELAX. THE ENTIRE HOME HAS BEEN RECENTLY REPAINTED INSIDE FROM TOP TO BOTTOM! AND IT FEATURES ALL BRAND NEW FLOORS IN EVERY ROOM. UPSTAIRS FEATURES 3 BEDROOMS AND 2 ADDITIONAL BATHROOMS. THE LARGE MASTER BEDROOM HAS A PRIVATE BATH AS WELL AS A WALK IN CLOSET, AND BOTH ADDITIONAL BEDROOMS ARE LARGER WITH FRESH CARPET THROUGHOUT. SHARED BATHROOM HAS BEEN COMPLETELY REMODELED AND MASTER BATH WAS RECENTLY UPDATED. BOTH BATHROOMS HAVE BEAUTIFUL WOOD CABINETS WITH GRANITE COUNTERTOPS. WELL LANDSCAPED FRONT YARD, OVERSIZED PATIO AND LARGE BACKYARD WITH A SHED ALLOWS FOR PLENTY OF SPACE TO PLAY AND ENTERTAIN OUTSIDE, WITH EXCELLENT SCHOOLS, A NEARBY PARK AND MILES AND MILES OF BIKE TRAILS ACCESSIBLE JUST BEHIND THE PROPERTY! NOTE: THE HOUSE HAS AN EXCEPTIONALLY DEEP/LONG ONE-CAR-GARAGE THAT CAN FIT 2 COMPACT CARS PARKED END-TO-END; OR ONE STANDARD SIZED CAR WITH SIGNIFICANT STORAGE SPACE.
- Type:
- Single Family
- Sq.Ft.:
- 1,300
- Status:
- Active
- Beds:
- 3
- Year built:
- 1980
- Baths:
- 2.00
- MLS#:
- 12047799
- Subdivision:
- Runaway Bay
ADDITIONAL INFORMATION
Palatine Townhouse in rentable community. Beautifully updated 3-bedroom townhome in Runaway Bay! Freshly painted with all new flooring on the main level, this home is ready for your personal touch. The kitchen features stunning stone countertops, 42" cabinets, and new stainless steel appliances. The remodeled bathrooms are both functional and stylish, while new light fixtures and windows brighten the spacious floorplan. With an in-unit washer and dryer conveniently located on the main level, this turn-key home is ready for you to call 1012 Bayside your own!
- Type:
- Single Family
- Sq.Ft.:
- 2,050
- Status:
- Active
- Beds:
- 4
- Lot size:
- 0.22 Acres
- Year built:
- 1964
- Baths:
- 3.00
- MLS#:
- 12182225
ADDITIONAL INFORMATION
Take a look at this updated home in Palatine! The house features a modern neutral color scheme and thoughtful upgrades throughout. The main level boasts a spacious eat-in kitchen with an extended island, a large family room, and a half bath with access to a generous deck and private, fenced-in backyard. The brand-new kitchen includes all-new shaker cabinets, stainless steel appliances, and quartz countertops. Upstairs, you'll find the master bedroom, new carpeting throughout, and a total of four well-sized bedrooms and two full baths. Finished walk-out basement offers additional living space with a family room, extra office space, and a utility room. Enjoy the large backyard and attached one-car garage. Plus, the home has a new HVAC system (2024) and roof (2024)! Conveniently located with easy highway access and close to shopping, dining, schools, parks, and entertainment.
- Type:
- Single Family
- Sq.Ft.:
- n/a
- Status:
- Active
- Beds:
- 2
- Year built:
- 1986
- Baths:
- 1.00
- MLS#:
- 12179780
- Subdivision:
- Beacon Cove
ADDITIONAL INFORMATION
SUN FILLED 2ND FLOOR END UNIT with BALCONY OVERLOOKING COURTYARD!!! This 2 Bedroom/1 Bathroom condo has beautiful wood flooring throughout, Living Room, Separate Dining area from kitchen, in unit washer/dryer, and Master Bedroom with walk-in closet. THIS IS A MUST SEE. Kitchen with 42" Maple Cabinets, Granite Countertops and Ceramic Tile Flooring, Bathroom with Granite Countertop, Tiled bath surround and Ceramic floor. Close to Shopping & Expressways.
- Type:
- Single Family
- Sq.Ft.:
- 800
- Status:
- Active
- Beds:
- 1
- Year built:
- 1977
- Baths:
- 1.00
- MLS#:
- 12178690
- Subdivision:
- Windhaven
ADDITIONAL INFORMATION
INVESTORS!!GREAT FIRST FLOOR 1 BEDROOM 1 BATH UNIT.LARGE LIVING ROOM WITH SEPARATE DINING AREA.CLOSE TO SHOPPING,RESTAURANTS AND EXPRESSWAY. TENANT OCCUPIED UNTIL JUNE 2025 PICTURES ARE BEFORE IT WAS RENTED CASH ONLY
- Type:
- Single Family
- Sq.Ft.:
- 1,150
- Status:
- Active
- Beds:
- 2
- Year built:
- 1986
- Baths:
- 2.00
- MLS#:
- 12177124
- Subdivision:
- Deerpath Manor
ADDITIONAL INFORMATION
Owned by Mr. Clean, Spotless 2 bedroom, 2 bath upper level home on the market. Very Bright, a lot of natural light! The kitchen has maple cabinets, tile flooring and a nice sized eating area with sliding doors to the balcony. There are vaulted ceilings in the living room and another set of sliding doors to the balcony. Hardwood floors are throughout in living, dining and both bedrooms. The separate dining room is great for larger gatherings or a home office. The primary bedroom is very generous and offers a walk in closet and full bath. The secondary bedroom also has a large closet and is just across the hall from another full bath. Laundry room is in the home. An renovated attached garage keeps the car nice and toasty with Smart Q Garage door opener! You'll have fantastic access to the stores and restaurants in Deer Park and can hop on Route 53 in just a few blocks. Falcon Park is less than a mile away. New roof and gutters! The home will be sold "as-is".


© 2024 Midwest Real Estate Data LLC. All rights reserved. Listings courtesy of MRED MLS as distributed by MLS GRID, based on information submitted to the MLS GRID as of {{last updated}}.. All data is obtained from various sources and may not have been verified by broker or MLS GRID. Supplied Open House Information is subject to change without notice. All information should be independently reviewed and verified for accuracy. Properties may or may not be listed by the office/agent presenting the information. The Digital Millennium Copyright Act of 1998, 17 U.S.C. § 512 (the “DMCA”) provides recourse for copyright owners who believe that material appearing on the Internet infringes their rights under U.S. copyright law. If you believe in good faith that any content or material made available in connection with our website or services infringes your copyright, you (or your agent) may send us a notice requesting that the content or material be removed, or access to it blocked. Notices must be sent in writing by email to [email protected]. The DMCA requires that your notice of alleged copyright infringement include the following information: (1) description of the copyrighted work that is the subject of claimed infringement; (2) description of the alleged infringing content and information sufficient to permit us to locate the content; (3) contact information for you, including your address, telephone number and email address; (4) a statement by you that you have a good faith belief that the content in the manner complained of is not authorized by the copyright owner, or its agent, or by the operation of any law; (5) a statement by you, signed under penalty of perjury, that the information in the notification is accurate and that you have the authority to enforce the copyrights that are claimed to be infringed; and (6) a physical or electronic signature of the copyright owner or a person authorized to act on the copyright owner’s behalf. Failure to include all of the above information may result in the delay of the processing of your complaint.
Palatine Real Estate
The median home value in Palatine, IL is $305,600. This is higher than the county median home value of $279,800. The national median home value is $338,100. The average price of homes sold in Palatine, IL is $305,600. Approximately 63.09% of Palatine homes are owned, compared to 30.77% rented, while 6.14% are vacant. Palatine real estate listings include condos, townhomes, and single family homes for sale. Commercial properties are also available. If you see a property you’re interested in, contact a Palatine real estate agent to arrange a tour today!
Palatine, Illinois 60074 has a population of 67,754. Palatine 60074 is more family-centric than the surrounding county with 31.01% of the households containing married families with children. The county average for households married with children is 29.73%.
The median household income in Palatine, Illinois 60074 is $86,415. The median household income for the surrounding county is $72,121 compared to the national median of $69,021. The median age of people living in Palatine 60074 is 38.2 years.
Palatine Weather
The average high temperature in July is 83 degrees, with an average low temperature in January of 13.9 degrees. The average rainfall is approximately 36.2 inches per year, with 35.7 inches of snow per year.
