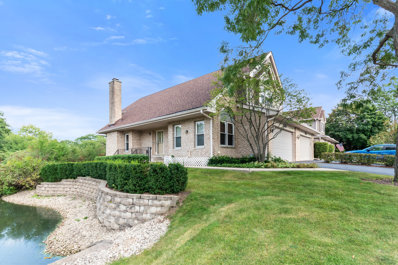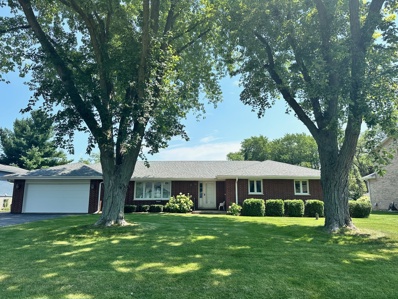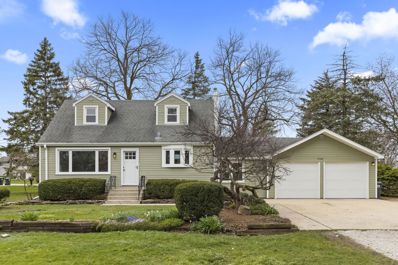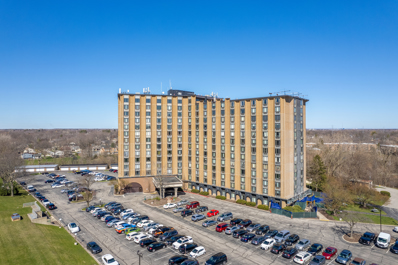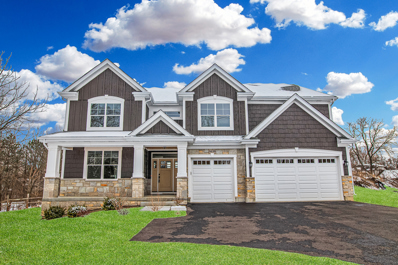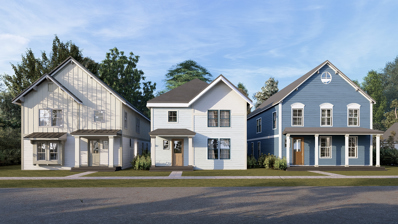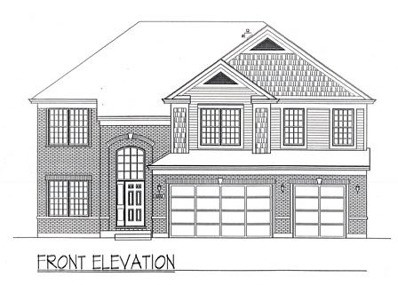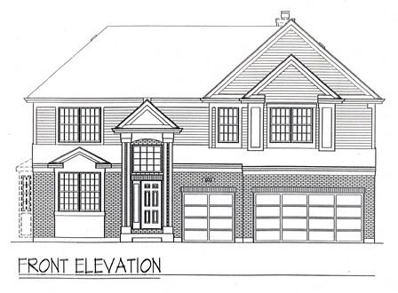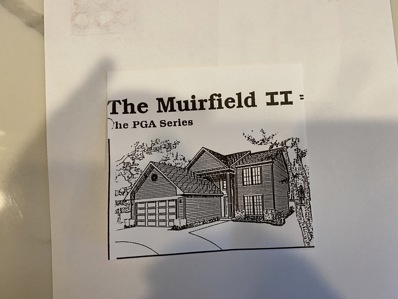Palatine IL Homes for Sale
- Type:
- Single Family
- Sq.Ft.:
- 1,250
- Status:
- Active
- Beds:
- 2
- Year built:
- 1978
- Baths:
- 2.00
- MLS#:
- 12156049
- Subdivision:
- Renaissance Place
ADDITIONAL INFORMATION
Live in Luxury in this Beautiful, Full-Amenity Building! This gorgeous 1,250 sq. ft. corner unit features top-of-the-line finishes throughout. The living and dining areas boast brand-new, gleaming hardwood floors, creating a spacious and bright atmosphere perfect for entertaining. The stunning kitchen offers luxurious marble flooring, granite countertops, and a modern built-in induction stovetop. Both bedrooms feature brand new, plush carpeting and ample closet space, providing a peaceful and cozy ambiance. The master bathroom is adorned with exquisite marble flooring and high-end fixtures, adding a touch of elegance. Additional features include freshly painted walls with stylish new light fixtures, in-unit laundry for convenience, and ample storage space. You will love living in this stunning building, which offers doorman service from Monday through Friday, 6 AM to 10 PM, and 24-hour service on weekends. Monthly assessments include access to the pool, sauna, workout room, and party room, ensuring you have everything you need for a luxurious lifestyle. Conveniently located close to the downtown Palatine Metra train station, public library, shopping, and expressway, this unit is ideal for those seeking both comfort and convenience. Cats are allowed, making it a perfect home for pet owners. The unit also features newer windows installed within the last four years, and 3 brand-new HVAC units.
- Type:
- Single Family
- Sq.Ft.:
- 1,375
- Status:
- Active
- Beds:
- 2
- Year built:
- 2002
- Baths:
- 2.00
- MLS#:
- 12147079
- Subdivision:
- Wellington Court
ADDITIONAL INFORMATION
Bright and spacious south east corner unit now being offered for sale. Well cared for home with hardwood floors, kitchen granite countertops/backsplash and stainless steel appliance are just few features that make it move in ready. Master bedroom offers private bath with walk-in shower, shower seat, wonderful walk-in closet and large window. In unit laundry with extra cabinets, pantry closet in the kitchen and additional cabinets in the kitchen will satisfy all your storage needs. Generous size balcony nestled in the trees will provide the privacy and perfect place to decompress. Easy walk to train and downtown restaurants, farmer's market and more, makes it a perfect spot for anyone looking to be involved in the community life and their events. Immaculately maintained elevator building with award winning management is a perfect spot to call home while all the conveniences will make is an easy adjustment for anyone. One car parking in heated and lit garage is included along with the ample storage while building offers community bike racks. Must see.
- Type:
- Single Family
- Sq.Ft.:
- 2,018
- Status:
- Active
- Beds:
- 2
- Year built:
- 1992
- Baths:
- 3.00
- MLS#:
- 12151994
- Subdivision:
- Timberlake Estates
ADDITIONAL INFORMATION
Experience luxurious living in this stunning and spacious Aberdeen model, boasting 2 bedrooms plus a versatile den, 2.1 beautifully updated bathrooms, and an expansive 2,018 square feet of elegant living space. The gourmet kitchen is a showstopper, featuring sleek stainless steel appliances, glistening granite countertops, and a generously sized pantry, perfect for any culinary enthusiast. Enjoy your morning coffee in the sunlit breakfast nook that exudes warmth. The living room is the heart of the home, with soaring vaulted ceilings and a charming brick fireplace that creates a cozy ambiance for gatherings. Retreat to the sumptuous master suite, complete with a spacious walk-in closet and a luxurious en-suite bathroom that includes a relaxing whirlpool tub and a modern shower. Both bathrooms are upgraded with high-end bidet toilets installed in 2018. The first-floor den/office offers incredible flexibility and can easily be transformed into a third bedroom to suit your needs. Gleaming hardwood floors extend throughout the first and second floors, adding a touch of sophistication to every room. The convenience of a first-floor laundry room and a fully finished basement, perfect for a family room, recreation, or extra storage, make this home a must-see. Step outside to your private oasis, featuring a newly installed deck (2020) that overlooks a serene backyard pond-a perfect spot to unwind and enjoy nature. This exclusive end unit is situated in a prime location, with brand new windows throughout and freshly painted walls, ensuring a move-in ready experience. Plus, the convenience of nearby commuter trains makes city access a breeze. Don't miss out on this incredible opportunity to own a home that truly has it all-style, comfort, and convenience!
- Type:
- Single Family
- Sq.Ft.:
- 3,258
- Status:
- Active
- Beds:
- 4
- Year built:
- 2024
- Baths:
- 4.00
- MLS#:
- 12130369
ADDITIONAL INFORMATION
Introducing Nessie's Grove Subdivision! Under Construction, Foundation is in! This is a NEW 3 Lot Development in Palatine's FREMD High School District. Delivering 'One-of-a-Kind' Luxury Residence with 4 Bedrooms, Gourmet Kitchen, Open Family Room, Seperate Sizable Formal Dinning Room, Private Study, 3 Car Garage and more. + FULL Partially Finished Basement up to drywall. LARGE LOT of 12,875 square feet with several mature trees, PLUS a Huge 50 x 95.5 Back Yard open area! PLENTY of Play and Entertaining Space for outdoor dining table, outdoor sectional and/or TV, firepit, hammocks, and more...you'll never want to leave home! Developed by established reputable builder: The Stonefield Group. Enjoy luxuries of single-family living in a COUNTRY STYLE SETTING! Prepare to be impressed with dramatic architectural design throughout. Large Chef's Kitchen will boast custom cabinetry, quartz or granite countertops, integrated appliances, massive sit-down Island, and walk-in pantry. Prominent Family Room is ready for your next movie night, game day or celebration. On the second floor, you'll enjoy 4 bedrooms as well as an impressive Primary Bedroom Suite with Large Private Bath. All secondary bedrooms designed to comfortably fit a queen bed. 3 Car Garage with an EV rough-in hookup are included in purchase price. Within Walking distance of welcoming parks, trails, baseball diamonds, tennis courts and park district pool. Nessie's Grove Subdivision is only going to be Three Exclusive Homes & Lot 3 is already Sold! Delivery Summer 2025. Come in Now!
$525,000
33 Roberts Road Inverness, IL 60067
- Type:
- Single Family
- Sq.Ft.:
- 1,946
- Status:
- Active
- Beds:
- 3
- Year built:
- 1964
- Baths:
- 3.00
- MLS#:
- 12127697
- Subdivision:
- Mcintosh
ADDITIONAL INFORMATION
Situated on a "city acre" in Inverness, this custom-crafted all-brick ranch offers both privacy and convenience. Home is located in award winning school districts 15 & 211 Fremd. The open floor plan connects the large Living Room and Dining Room, creating a spacious area for entertaining. The cozy Family Room features a custom stone fireplace, perfect for chilly evenings. The efficient eat-in kitchen boasts golden oak hardwood floors, dark oak custom cabinetry, and Corian countertops. Stainless steel appliances complete the modern look. The three bedrooms are thoughtfully placed on the opposite side of the home. The Primary Bedroom includes an en-suite bath with a Corian surround shower, while two additional bedrooms share a double sink vanity bathroom. Descending to the finished basement feels like stepping into the past. The party room features a wet bar, dance floor, and space for a pool table. An outside concrete stairway leads to the basement's unfinished storage area with laundry. Recent updates include the roof, asphalt driveway, and garage door. 2023: New garage door & opener, 2022: Sealcoat driveway, 2021: repave asphalt driveway, 2018: new roof- CertainTeed "Symphony", 2014: new Pella windows, energy efficient with rolling screens, 2010: Leaf Filter gutter guards, 2010: New Miele dishwasher, 2009: Hi-energy efficient furnace & AC, 2009: kitchen floor, 2008: refrigerator & microwave. Conveniently located near Palatine Rd., this home offers easy access to amenities. The owner lovingly maintained the home, however we are offering it AS IS.
- Type:
- Single Family
- Sq.Ft.:
- 1,350
- Status:
- Active
- Beds:
- 3
- Lot size:
- 1.06 Acres
- Year built:
- 1957
- Baths:
- 2.00
- MLS#:
- 12125977
ADDITIONAL INFORMATION
Welcome to 2581 Ardmore Ave, a reimagined Cape Cod tucked away on a full acre of land in beautiful Inverness. Open kitchen layout with quartz countertops, 42" shaker cabinetry, island, and a nice view of your property. Remodeled throughout, featuring new siding, windows, and plenty more. There are three spacious bedrooms, two full baths and hardwood floors throughout. Additional square footage in a mudroom that conveniently connects to the garage. Wonderful location with proximity to routes 12, 62, 68, Inverness Golf Club and many more entertainment options!
- Type:
- Single Family
- Sq.Ft.:
- 1,250
- Status:
- Active
- Beds:
- 2
- Year built:
- 1978
- Baths:
- 2.00
- MLS#:
- 12111164
ADDITIONAL INFORMATION
Welcome to One Renaissance Place, where desirable urban living meets unparalleled convenience. This residence offers access to an array of desirable amenities. Relax and rejuvenate in style with exclusive access to an outdoor pool and sauna perfect on a sunny afternoon or chilly evenings. Plus, enjoy the peace of mind provided by the 24 hour Doorman, ensure security and assistance around the clock. Inside, the spacious interior is bathed in natural light, creating an inviting ambience throughout. A bright and spacious living room opens to the dining area perfect for entertaining. The chefs kitchen boasts ample storage and a complete appliance package. Convenient in-unit laundry is also available. The generous size primary bedroom boasts ample storage and the second bedroom with ample closet space and a second full bath. This home with its unbeatable location near shopping, restaurants, parks, Metra Station, and easy interstate access is simply unmatched in convenience. INVESTOR FRIENDLY rentals allowed. Don't miss this one!
- Type:
- Single Family
- Sq.Ft.:
- 2,500
- Status:
- Active
- Beds:
- 4
- Year built:
- 2024
- Baths:
- 3.00
- MLS#:
- 12008047
ADDITIONAL INFORMATION
Welcome to Olm's Corner Lot 2, where you'll find new construction, single-family homes located in downtown Palatine. These exclusive lots offer the opportunity to live in a custom made home while enjoying the vibrant amenities and attractions of a downtown area. Introducing luxury finishes and an open concept living design. There will be a total of three (3) new single-family homes built, ranging from 2100 to 2500 square feet in size. This particular floor plan is designed with the entertainer in mind, featuring a designer kitchen with ample counter space, a large island with additional seating, a walk-in pantry, and an open area that seamlessly connects to the living room. The main level also includes a mud room, private office and a half bath for added convenience. Moving to the second level, you'll find a primary suite with a spa-like bath, complete with a double vanity, separate soaking tub and a large shower. The primary suite also includes a walk-in closet. There are additional bedrooms, laundry room, a loft that can be converted into a fourth bedroom if desired, and another full bath on this level. Each home comes with a 2 car attached garage for your convenience. Don't forget the full basement on this model, giving you even more square footage to make it your own. The location of Olm's Corner provides easy access to all downtown Palatine has to offer, including restaurants, nightlife, Metra access, shopping, grocery store and more.
- Type:
- Single Family
- Sq.Ft.:
- 3,400
- Status:
- Active
- Beds:
- 4
- Lot size:
- 0.68 Acres
- Year built:
- 2024
- Baths:
- 3.00
- MLS#:
- 12005149
ADDITIONAL INFORMATION
Proposed New Construction single family home on an amazing 100 x 300 lot with about .70 acres and in the Fremd school district! If you are looking to build your own custom dream home, this property is for you! GWR Builders has a sought after 3400 square foot plan ready for you to customize with all your wants and needs. Stepping into this inviting foyer you will be greeted with stunning hardwood floors throughout the main level. The open concept living gives you the seamless flow between the luxury kitchen and two story family room. Enjoy your chef kitchen with endless amounts of custom cabinets, counter tops, plus a spacious island with extra seating. This kitchen also offers room for an eat-in table, walk-in pantry, plus a butlers pantry. Giving you direct access to your family room, makes this space an entertainers dream. This main level living also provides you with a private office/den or even 5th bedroom, plus a half bath which can also be converted into a full bath. The laundry/mud room provides ample space with direct access from the garage. A separate dining room is perfect for a more formal gathering. Entering the 2nd level of this home, you will be greeted by the primary suite with tray ceilings, a dreamy walk-in closet and spa like private bath offering a his/her vanity, separate tub and shower. Three additional nice-sized bedrooms with two rooms having walk-in closets, plus a full bath with a separate space for showering, complete this 2nd level living. Don't forget the full basement that can eventually be finished off giving you even more living space in this already nice sized home. Steps to downtown Palatine offering Metra access, restaurants, nightlife, shopping and more, plus walking distance to school.
- Type:
- Single Family
- Sq.Ft.:
- 2,100
- Status:
- Active
- Beds:
- 4
- Year built:
- 2024
- Baths:
- 3.00
- MLS#:
- 11959647
ADDITIONAL INFORMATION
Welcome to Olm's Corner Lot 3, where you'll find new construction, single-family homes located in downtown Palatine. These exclusive lots offer the opportunity to live in a custom made home while enjoying the vibrant amenities and attractions of a downtown area. Introducing luxury finishes and an open concept living design. There will be a total of three (3) new single-family homes built, ranging from 2100 to 2500 square feet in size. This particular floor plan offers a MAIN LEVEL PRIMARY SUITE with a spa-like bath, complete with a double vanity, a large shower and a nice sized walk-in closet. The main level is designed with the entertainer in mind, featuring a designer kitchen with ample counter space, a large island with additional seating, a walk-in pantry, and an open area that seamlessly connects to the living room. The main level also includes a mud room/laundry space and a half bath for added convenience. Moving to the second level, you'll find additional bedrooms, a loft/flex space that can be converted into additional bedrooms or an office if desired, and another full bath on this level. Don't forget the full basement on this model, giving you even more livable square footage to make it your own. Each home comes with a 2 car attached garage for your convenience. The location of Olm's Corner provides easy access to all downtown Palatine has to offer, including restaurants, nightlife, Metra access, shopping, grocery store and more.
$790,000
28 Portage Avenue Palatine, IL 60067
- Type:
- Single Family
- Sq.Ft.:
- 4,100
- Status:
- Active
- Beds:
- 4
- Year built:
- 2022
- Baths:
- 4.00
- MLS#:
- 11042288
ADDITIONAL INFORMATION
Proposed construction- 4100 sq ft. 4 bedrooms- 3 1/2 baths- this beautiful Bayhill model has all the bells and whistles you have always wanted in your dream home... 9' ceilings, 4 beds 3.1 bath, 2 zone heating & air, 3 car garage, hardwood floors, Master bedroom w/fireplace, walkout basement, Pella windows, stainless steel appliances- study on 1st floor- too much to list- this house could be built on any of the lots. ON LOT 28 IT MUST BE A WALKOUT, ON LOT 29 IT MUST BE AN ENGLISH BASEMENT, AND ON LOT 30 IT MUST HAVE AN IN-GROUND BASEMENT. Look under additional features for more information. LOT PREMIUMS...LOT 30 = INGROUND =$25.000, LOT 29 = ENGLISH =$50,000, LOT 28 =WALKOUT = $100,000
$750,000
29 Portage Avenue Palatine, IL 60067
- Type:
- Single Family
- Sq.Ft.:
- 3,328
- Status:
- Active
- Beds:
- 4
- Year built:
- 2021
- Baths:
- 4.00
- MLS#:
- 11006497
ADDITIONAL INFORMATION
Proposed construction- The Pinehurst model- 3328 sq ft- home with 4 bedrooms- 3.1 baths- 3 car garage- 9' ceilings open kitchen family room concept- Pella windows- dual staircase- cedar exterior- all stainless appliances- granite counters- 42" kitchen cabinets- 2 story fireplace- hardwood floors- fabulous design & features-English basement.... could build other model on this lot.There are three lots to choose from and four different model homes. Builder has been building in this Northwest area for over 30 years...Please look at additional features to see the design and all the inclusions.... LOT PREMIUMS = INGROUND BASEMENT $25,000.... ENGLISH BASEMENT = $50,000.... WALKOUT BASEMENT $100,000
$650,000
30 Portage Avenue Palatine, IL 60067
ADDITIONAL INFORMATION
Proposed construction- WE HAVE A NEW DESIGN COMING FOR THIS SITE... 4 bedrooms- 2.1 baths- 2 car garage- 9' ceilings open kitchen family room concept- Pella windows- siding exterior- all stainless appliances- 42" kitchen cabinets- 2 story fireplace- fabulous design & features. Builder could build other models on this lot.... LOT PREMIUMS....IN-GROUND BASEMENT = $25,000 ENGLISH BASMENET =$50,000 WALKOUT BASEMENT = $100,000


© 2024 Midwest Real Estate Data LLC. All rights reserved. Listings courtesy of MRED MLS as distributed by MLS GRID, based on information submitted to the MLS GRID as of {{last updated}}.. All data is obtained from various sources and may not have been verified by broker or MLS GRID. Supplied Open House Information is subject to change without notice. All information should be independently reviewed and verified for accuracy. Properties may or may not be listed by the office/agent presenting the information. The Digital Millennium Copyright Act of 1998, 17 U.S.C. § 512 (the “DMCA”) provides recourse for copyright owners who believe that material appearing on the Internet infringes their rights under U.S. copyright law. If you believe in good faith that any content or material made available in connection with our website or services infringes your copyright, you (or your agent) may send us a notice requesting that the content or material be removed, or access to it blocked. Notices must be sent in writing by email to [email protected]. The DMCA requires that your notice of alleged copyright infringement include the following information: (1) description of the copyrighted work that is the subject of claimed infringement; (2) description of the alleged infringing content and information sufficient to permit us to locate the content; (3) contact information for you, including your address, telephone number and email address; (4) a statement by you that you have a good faith belief that the content in the manner complained of is not authorized by the copyright owner, or its agent, or by the operation of any law; (5) a statement by you, signed under penalty of perjury, that the information in the notification is accurate and that you have the authority to enforce the copyrights that are claimed to be infringed; and (6) a physical or electronic signature of the copyright owner or a person authorized to act on the copyright owner’s behalf. Failure to include all of the above information may result in the delay of the processing of your complaint.
Palatine Real Estate
The median home value in Palatine, IL is $305,600. This is higher than the county median home value of $279,800. The national median home value is $338,100. The average price of homes sold in Palatine, IL is $305,600. Approximately 63.09% of Palatine homes are owned, compared to 30.77% rented, while 6.14% are vacant. Palatine real estate listings include condos, townhomes, and single family homes for sale. Commercial properties are also available. If you see a property you’re interested in, contact a Palatine real estate agent to arrange a tour today!
Palatine, Illinois 60067 has a population of 67,754. Palatine 60067 is more family-centric than the surrounding county with 31.01% of the households containing married families with children. The county average for households married with children is 29.73%.
The median household income in Palatine, Illinois 60067 is $86,415. The median household income for the surrounding county is $72,121 compared to the national median of $69,021. The median age of people living in Palatine 60067 is 38.2 years.
Palatine Weather
The average high temperature in July is 83 degrees, with an average low temperature in January of 13.9 degrees. The average rainfall is approximately 36.2 inches per year, with 35.7 inches of snow per year.


