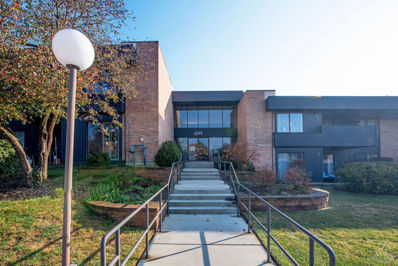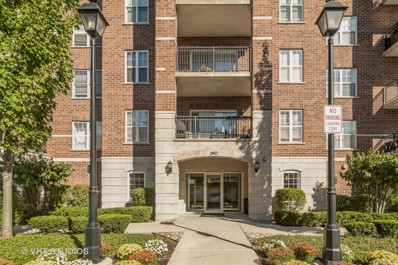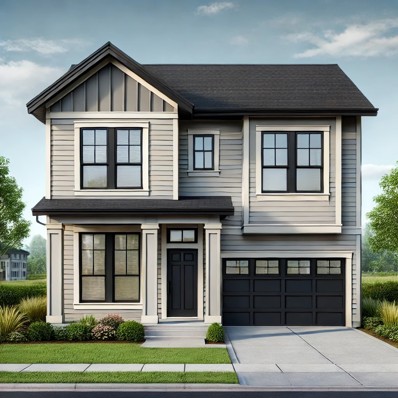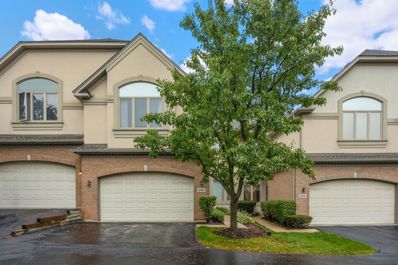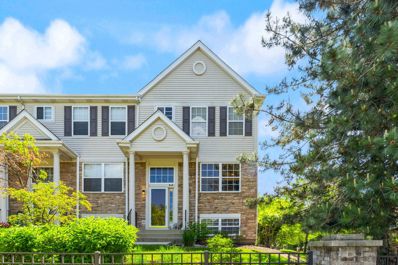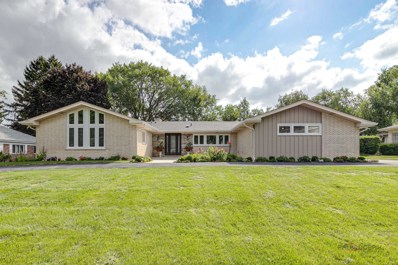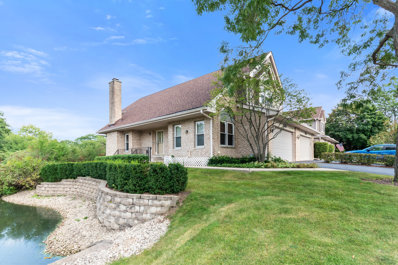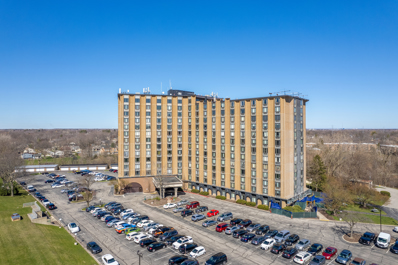Palatine IL Homes for Sale
- Type:
- Single Family
- Sq.Ft.:
- n/a
- Status:
- Active
- Beds:
- 1
- Year built:
- 1977
- Baths:
- 1.00
- MLS#:
- 12197580
- Subdivision:
- Countryside
ADDITIONAL INFORMATION
An excellent opportunity awaits to own this 1 bdrm / 1 bath first floor corner unit in the Countryside Condo neighborhood of Palatine! Freshly painted with updated laminate flooring thru out make this well sought after condo the perfect place to call home! The black and white vinyl flooring give the kitchen a bistro feel with plenty of cabinets and newer stainless steel (2022) appliances. Cozy up in the large living room which hosts two sets of sliding doors providing access to a private patio area. The oversized bedroom provides tons of natural light, a generous walk in closet and a third set of sliding doors to access the private patio! HVAC replaced in 2020. Also included is extra storage in the basement and 2 exterior parking spaces. Don't blink otherwise you will miss out on this one!
- Type:
- Single Family
- Sq.Ft.:
- 2,234
- Status:
- Active
- Beds:
- 4
- Lot size:
- 0.42 Acres
- Year built:
- 1978
- Baths:
- 3.00
- MLS#:
- 12191168
- Subdivision:
- Whytecliff
ADDITIONAL INFORMATION
Welcome to this spacious home located in the desirable Whytecliff neighborhood, within the highly ranked Fremd High School District, AND situated on nearly half an acre! This home is in need of some love, making it the perfect project for an investor or a homeowner who doesn't mind rolling up their sleeves. With a layout that promises both comfort and functionality, this home offers endless potential. The family room, seamlessly connected to the open kitchen, creates an ideal space for gatherings and everyday living. The formal dining room and living room provide additional space for entertaining and relaxation. Upstairs, you'll find the spacious primary suite with a walk in closet and three more generously sized bedrooms. The walk-out unfinished basement offers a blank canvas for your customization, whether you envision a home gym, a game room or additional living space. The large deck overlooks an amazing yard, perfect for outdoor entertaining, gardening, or simply enjoying the serene surroundings. With the Palatine Metra Train and downtown Palatine's dining, shopping, and parks a short distance away, the location is more than ideal. Bring your vision and make this house your dream home today! Being sold "as is" as part of an estate sale.
- Type:
- Single Family
- Sq.Ft.:
- 2,000
- Status:
- Active
- Beds:
- 3
- Lot size:
- 0.65 Acres
- Baths:
- 2.00
- MLS#:
- 12189168
- Subdivision:
- Plum Grove Estates
ADDITIONAL INFORMATION
Design your dream home with this Built-to-Suit single-family home opportunity. Located in a highly desirable neighborhood, this property offers a unique chance to create a custom-designed home tailored to your lifestyle and preferences. Whether you're envisioning a modern, open-concept layout, traditional architecture, or a blend of styles, the possibilities are endless. Key Features: * Customizable floor plan: Work with our experienced team to design the ideal layout, including bedrooms, bathrooms, kitchen, living areas, and more. * Prime location: Nestled in a sought-after community with access to top-rated schools, parks, shopping, and dining. * Flexible timeline: Collaborate with our builders on a schedule that fits your needs, from planning to completion.
- Type:
- Single Family
- Sq.Ft.:
- 2,337
- Status:
- Active
- Beds:
- 3
- Lot size:
- 0.1 Acres
- Year built:
- 1878
- Baths:
- 3.00
- MLS#:
- 12188582
ADDITIONAL INFORMATION
Prime location, character, and modern updates in this special home. Just blocks from the Metra train station, restaurants, farmers market, and everything downtown Palatine has to offer. Enjoy more free time with a manageable, low-maintenance lot-perfect for busy lifestyles. The main level features 9' ceilings, gorgeous woodwork, and original hardwood floors. Updated kitchen with marble countertops, stainless appliances, pantry storage and an abundance of cabinetry. With 3 bedrooms and 3 baths, plus an adjoining bonus room upstairs perfect for an office, dressing room or reading nook with a balcony. Many of the windows are top-of-the-line Marvin windows. All new exterior landscaping. Two car garage. Charming Vermont Castings wood stove in the living room. Enjoy the sun-drenched, enclosed front porch. Watch the Palatine 4th of July fireworks and parade just steps from your front yard. The basement has great storage plus lots of workspace for tools and projects. Nestled in a sought-after neighborhood, this compact lot comes complete with a fenced, private yard with a blue slate patio for entertaining or relaxing. Many new updates: New roof - 2023. New exterior siding & gutters - 2023. All new exterior doors - 2023. New garage door - 2023. Kitchen remodel - 2023 French drain installation - 2023. Agent-Owned. This home offers the character of a historic-looking property with the convenience and comfort of modern living. This one is special - don't miss the chance to make it yours!
- Type:
- Single Family
- Sq.Ft.:
- 1,100
- Status:
- Active
- Beds:
- 1
- Year built:
- 2004
- Baths:
- 1.00
- MLS#:
- 12181220
- Subdivision:
- The Groves Of Palatine
ADDITIONAL INFORMATION
Charming Downtown Condo with Modern Amenities! Welcome to this spacious 1-bedroom, 1-bath condo in the heart of downtown Palatine! This open-concept gem features an extra-large master bedroom with a huge walk-in closet, perfect for all your storage needs. Enjoy the addition of a dedicated office space-ideal for remote work! Step out onto your private balcony, perfect for grilling and relaxing. You'll appreciate the convenience of in-unit laundry, heated garage parking, and additional storage space. The building has been well-maintained by the original owners and features a newly updated lobby and elevator access. Recent upgrades include a new microwave, new carpet, and a new faucet. Location couldn't be better-close to shopping, restaurants, parks, frisbee golf, bike paths, and easy access to the expressway and Metra for your commuting needs. This unit is currently tenant occupied, and could be a great investor opportunity as well! Don't miss out on this wonderful home in a vibrant community!
- Type:
- Single Family
- Sq.Ft.:
- 2,570
- Status:
- Active
- Beds:
- 4
- Lot size:
- 0.62 Acres
- Baths:
- 3.00
- MLS#:
- 12182677
ADDITIONAL INFORMATION
Build your dream house! Well-known custom builder has plans for a 2500 sq ft home or will customize your plans! Beautiful lot is approx. 99 ft wide and 280 ft deep. House will be set back about 90' from the road. The home is walking distance to award-winning Pleasant Hill Elementary and Fremd High Schools. Free bus to Plum Grove Middle School. Near several parks, Birchwood Pool & shopping. Easy access to Rt 53 and 2 train stations. Details on listing are proposed features.
- Type:
- Single Family
- Sq.Ft.:
- 812
- Status:
- Active
- Beds:
- 2
- Lot size:
- 0.23 Acres
- Baths:
- 1.00
- MLS#:
- 12183778
ADDITIONAL INFORMATION
REDEVELOPEMENT POTENTIAL IN THIS SITE !! Handyman Special, needs work! Inexpensive, Cheaply Priced Home, Great for someone to Remodel or add on to! BIG 110 feet Wide X 90' deep Lot. Many potential Ideas: Remodel it, Expand it, add an Addition, add an In-Law addition, extend the garage to a tandem garage, Make it a Triplex or Duplex with an Income Rental Units attached (2 units could be attached to the existing unit to get a great Income), or tear it down and build an apartment building and live in one of the units, let your Ideas Flow! The LOT IS BIG & WIDE. House is on the left and the Big side yard is in the right. Village will approve Multi-Units. As Noted on Palatine's 2004 Downtown Land Use Guide for Multi-Family Townhomes/Rental. Tranquil Creek in the rear of the property lends itself to a peaceful rear yard setting. Survey of site is available. Sanitary Sewer, Palatine Water & Storm Sewer are all located in Johnson Street. Existing house is a 2 Bedroom, 1 Bath, Kitchen, Family Room, Utility Room on a crawl space. Also a Large Shed for storage is located in the rear yard.
$599,900
1057 N Penny Lane Palatine, IL 60067
- Type:
- Single Family
- Sq.Ft.:
- 2,558
- Status:
- Active
- Beds:
- 5
- Year built:
- 2001
- Baths:
- 3.00
- MLS#:
- 12183694
- Subdivision:
- Concord Estates
ADDITIONAL INFORMATION
THIS 2001 BUILT HOME IN PALATINE OFFERS PLENTY OF WINDOWS THAT BRING IN A LOT OF NATURAL LIGHT! HOME BACKS TO A PRIVATE WOODED TREE LINE! One of the Largest Lots in the Subdivision! ALL NEW ROOF & SIDING in 2021! Maintenance Free Trex Deck! OPEN FLOOR PLAN Offers Hardwood Floors & 9' Ceilings are Throughout the 1st Flr! 2 Story Foyer with Plant Shelf! OPEN Living & Dining Rooms! Kitchen with Island, Plenty of Tall Cabinets & Desk! Added Recessed Lights in Kitchen & Family Rooms! Family Room with Fireplace! Double Doors to 5th Bedroom or Office on 1st Floor! Primary Bedroom with Vaulted Ceiling & 3 Closets! Primary Bathroom with Vaulted Ceiling, Double Sinks, Soaking Tub & Separate Shower! Plenty of Closets Throughout! Rare to Have a FULL Unfinished Basement in the Subdivision that is Waiting for Your Finishing Touches!
- Type:
- Single Family
- Sq.Ft.:
- 2,500
- Status:
- Active
- Beds:
- 4
- Lot size:
- 0.38 Acres
- Baths:
- 3.00
- MLS#:
- 12181253
ADDITIONAL INFORMATION
Design your dream home with this Built-to-Suit single-family home opportunity. Located in a highly desirable neighborhood, this property offers a unique chance to create a custom-designed home tailored to your lifestyle and preferences. Whether you're envisioning a modern, open-concept layout, traditional architecture, or a blend of styles, the possibilities are endless. Key Features: * Customizable floor plan: Work with our experienced team to design the ideal layout, including bedrooms, bathrooms, kitchen, living areas, and more. * Prime location: Nestled in a sought-after community with access to top-rated schools, parks, shopping, and dining. * Flexible timeline: Collaborate with our builders on a schedule that fits your needs, from planning to completion.
- Type:
- Single Family
- Sq.Ft.:
- 3,407
- Status:
- Active
- Beds:
- 2
- Year built:
- 2001
- Baths:
- 4.00
- MLS#:
- 12164599
- Subdivision:
- Sutton Park Place
ADDITIONAL INFORMATION
Discover this unique and extraordinary semi-custom townhome nestled within the prestigious Sutton Park Place community. Unlike any other unit in the development and lives like a single family home. Admire the unique architectural details, such as the arched entryway and floating ceiling in the kitchen. Spacious living areas with extra-wide living and dining rooms featuring 18 ft. vaulted ceilings and cherry floors create a luxurious ambiance. The vaulted living room, a true centerpiece, features a gas-starter fireplace, sun-drenched windows, and a wonderfully open space perfect for relaxing, entertaining, or simply enjoying the ambiance. Step outside onto your expansive deck to soak in the beauty of the surrounding area. Enjoy the convenience of a main-level laundry and mudroom. The open galley-style kitchen boasts 41" beautiful cherry cabinets, a cabinet depth fridge, gas cooktop & range, granite countertops and all stainless steel appliances. Unleash your creativity with this massive 19x14 main floor bonus room boasting high ceilings. Whether you envision a home office, a third bedroom, a playroom, or a guest suite, the possibilities are endless. Let your imagination run wild and transform this versatile space into your dream room. Upstairs you'll find two large bedrooms, both with vaulted 13 ft. ceilings, each with its own ensuite bathroom. The versatile loft space down the hall and overlooking the living room offers endless possibilities, whether you prefer an office, workout room, or sitting area. The finished basement provides ample space for entertaining or relaxation, featuring a luxurious wet bar with a five-seater custom-made design, a 14-bottle built-in wine rack, drink prep area, full-sized fridge, and a full bath with a white vanity and stand-up shower. A billiards area completes the basement, making it the perfect gathering place for friends and family. With a two-car attached garage and a convenient location within the community, this townhome offers the perfect blend of comfort, style, and functionality. Enjoy the beauty of a professionally landscaped property, complete with lawn care, exterior unit maintenance including tuckpointing and EIFS maintenance and snow removal services. The home's impeccable exterior adds to its curb appeal and provides a peaceful outdoor retreat. Benefit from the convenience of its prime location, offering easy access to Palatine Metra, shopping, and restaurants.
- Type:
- Single Family
- Sq.Ft.:
- 1,325
- Status:
- Active
- Beds:
- 2
- Year built:
- 1972
- Baths:
- 2.00
- MLS#:
- 12169399
ADDITIONAL INFORMATION
DO NOT PASS UP THIS VALUE!! SOLID BRICK OFFERS; 2 UPPER BEDROOMS ON THE MAIN FLOOR WITH 2 LOWER LEVEL BEDROOMS / OFFICE POTENTIAL IN THE FULL, FINISHED BASEMENT. EXTENDED DRIVEWAY LEADS TO 2 CAR GARAGE. ROOF, SUMP PUMP, KITCHEN AND BATHS UPDATED THROUGHOUT THE YEARS. TENANT OCCUPIED ON 30 DAY NOTICE. HOME WILL BE PROFESSIONALLY CLEANED PRIOR TO CLOSE. EXCELLENT LOCATION IN GREAT SCHOOL DISTRICT. WILLIAM FREMD HIGH SCHOOL. GREAT NEIGHBORHOOD. AMAZING OPPORTUNITY ~ MOTIVATED SELLER!
- Type:
- Single Family
- Sq.Ft.:
- 1,976
- Status:
- Active
- Beds:
- 2
- Year built:
- 1999
- Baths:
- 4.00
- MLS#:
- 12169019
- Subdivision:
- Insignia Court
ADDITIONAL INFORMATION
This spacious end-unit townhome features 2 bedrooms, 2 full bathrooms, and 2 half baths including one in the basement. The lower level includes a versatile family/office room that can serve as a third bedroom. The home boasts an eat-in kitchen with stainless steel appliances, a brand new dishwasher, and hardwood floors in the living room, kitchen, and dining room. The large master suite includes a double sink, jacuzzi, separate shower, and walk-in closet with organizers. Additional amenities include a 2-car garage with epoxy flooring and tiled walls, a brand new washer and dryer on the second floor, and a large balcony. Amazing D15 and D211/Fremd schools! Conveniently located near highways 53, 90, and 355, Woodfield Mall, hiking trails, and the Palatine Metra station.
$445,000
302 E Shady Drive Palatine, IL 60067
- Type:
- Single Family
- Sq.Ft.:
- 2,236
- Status:
- Active
- Beds:
- 3
- Lot size:
- 0.5 Acres
- Year built:
- 1968
- Baths:
- 3.00
- MLS#:
- 12163962
- Subdivision:
- Forest Estates
ADDITIONAL INFORMATION
Beautiful, ranch sitting on a large, fenced lot in Forest Estates. Easily relax in the oversized primary bedroom. Spacious living/dining room overlooks your beautiful front yard. Classic hardwood floors throughout. Full basement awaits your finishing touches. Lots of parking in the 2-car garage and driveway. Conveniently located near food, shopping, Woodfield Mall, schools and entertainment options.
- Type:
- Single Family
- Sq.Ft.:
- 3,400
- Status:
- Active
- Beds:
- 4
- Lot size:
- 0.68 Acres
- Year built:
- 2024
- Baths:
- 3.00
- MLS#:
- 12163672
ADDITIONAL INFORMATION
Proposed New Construction single family home on an amazing 100 x 300 lot with about .70 acres and in the Fremd school district! If you are looking to build your own custom dream home, this property is for you! GWR Builders has a sought after 3400 square foot plan ready for you to customize with all your wants and needs. Stepping into this inviting foyer you will be greeted with stunning hardwood floors throughout the main level. The open concept living gives you the seamless flow between the luxury kitchen and two story family room. Enjoy your chef kitchen with endless amounts of custom cabinets, counter tops, plus a spacious island with extra seating. This kitchen also offers room for an eat-in table, walk-in pantry, plus a butlers pantry. Giving you direct access to your family room, makes this space an entertainers dream. This main level living also provides you with a private office/den or even 5th bedroom, plus a half bath which can also be converted into a full bath. The laundry/mud room provides ample space with direct access from the garage. A separate dining room is perfect for a more formal gathering. Entering the 2nd level of this home, you will be greeted by the primary suite with tray ceilings, a dreamy walk-in closet and spa like private bath offering a his/her vanity, separate tub and shower. Three additional nice-sized bedrooms with two rooms having walk-in closets, plus a full bath with a separate space for showering, complete this 2nd level living. Don't forget the full basement that can eventually be finished off giving you even more living space in this already nice sized home. Steps to downtown Palatine offering Metra access, restaurants, nightlife, shopping and more, plus walking distance to school.
- Type:
- Single Family
- Sq.Ft.:
- 2,500
- Status:
- Active
- Beds:
- 4
- Year built:
- 2024
- Baths:
- 3.00
- MLS#:
- 12163670
ADDITIONAL INFORMATION
Welcome to Slade Street Crossing Lot 2, where you'll find new construction, single-family homes located in downtown Palatine. These exclusive lots offer the opportunity to live in a custom made home while enjoying the vibrant amenities and attractions of a downtown area. Introducing luxury finishes and an open concept living design. There will be a total of five (5) new single-family homes built, ranging from 2100 to 2500 square feet in size. This particular floor plan is designed with the entertainer in mind, featuring a designer kitchen with ample counter space, a large island with additional seating, a walk-in pantry, and an open area that seamlessly connects to the living room. The main level also includes a mud room, private office and a half bath for added convenience. Moving to the second level, you'll find a primary suite with a spa-like bath, complete with a double vanity, separate soaking tub and a large shower. The primary suite also includes a walk-in closet. There are additional bedrooms, laundry room and a loft that can be converted into a fourth bedroom if desired, and another full bath on this level. Don't forget the full basement giving you even more living space to make your own. Each home comes with a 2 car attached garage for your convenience. The location of Slade Street Crossing provides easy access to all downtown Palatine has to offer, including restaurants, nightlife, Metra access, shopping, grocery store and more.
- Type:
- Single Family
- Sq.Ft.:
- 3,042
- Status:
- Active
- Beds:
- 4
- Lot size:
- 0.22 Acres
- Year built:
- 1991
- Baths:
- 4.00
- MLS#:
- 12156510
ADDITIONAL INFORMATION
Welcome to this classic 4 bedroom, 2 full / 2 half bath home with plenty of space to spread out. Excellent location!! Located just half a block from Lincoln Elementary School, one mile from Walter Sundling Middle School, and 1.5 miles from Palatine High School, this home offers convenient access to excellent education. Additionally, Palatine Hills Golf Course and the Metra Station are both within a two-mile radius, making it ideal for both leisure and commuting. This meticulously maintained property boasts a beautiful finished basement, ideal for a recreation room, home office, or home gym. The main level offers a traditional layout with a large living room that includes a fireplace, family room, dining room and a functional kitchen awaiting your personal touch! Upstairs, you'll find four generously sized bedrooms, including a primary en suite bathroom with a walk-in closet. A fully fenced private backyard provides great outdoor space ideal for relaxing or entertaining. You will love the oversized 3 car garage! Roof, siding and water heater new in 2017, furnace new in 2015, all doors and windows new within the past 10 years. This home is a wonderful opportunity for the next owner to create their dream home in a desirable location!
- Type:
- Single Family
- Sq.Ft.:
- 4,517
- Status:
- Active
- Beds:
- 4
- Year built:
- 1965
- Baths:
- 4.00
- MLS#:
- 12162811
- Subdivision:
- Plum Grove Estates
ADDITIONAL INFORMATION
A STELLAR RANCH home that is brimming with abundant natural light, luxurious finishes and modern amenities! The spacious foyer entry flows seamlessly into the living room, complete with a gas fireplace + built-in shelving and is open to the dining room ideal for ultimate entertainment. The inviting family room also features a fireplace and opens onto a stunning sunroom with radiant heated floors & ambient lighting which is perfect for year-round enjoyment. The kitchen is a chef's dream, boasting custom-designed white cabinetry, granite countertops, a stylish tiled backsplash, and top-of-the-line KitchenAid stainless steel appliances, including a 5-burner cooktop and built-in double oven. The kitchen's wall of windows offers a charming view of the front courtyard. All bathrooms have been meticulously renovated, showcasing tiled surrounds, brand-new vanities, and Kohler fixtures. The private primary suite offers a retreat with an en-suite bath equipped with dual vanities and a spacious tiled shower, 1 walk-in closet + a spacious wall closet. The finished lower level features a huge recreational area, new carpeting, a full bath with shower, 2 abundant spaces for storage and utility room. This property features an expansive lot with a generous front yard and a spacious backyard, perfect for all your outdoor entertaining needs. Additional upgrades include all newly installed red oak hardwood floors, wainscoting, crown molding, recessed lighting, new windows in 2021, new interior and exterior doors in 2021, and a Kinetico water filtration system installed in 2022. In sought after Plum Grove Estates featuring Fremd HS District, minutes to major expressways, shopping and entertainment this home is a true gem, ready to impress even the most discerning buyer.
- Type:
- Single Family
- Sq.Ft.:
- 3,407
- Status:
- Active
- Beds:
- 5
- Lot size:
- 0.29 Acres
- Year built:
- 1972
- Baths:
- 3.00
- MLS#:
- 12161394
- Subdivision:
- Hunting Ridge
ADDITIONAL INFORMATION
Step into this modernly updated spacious residence and be greeted by its chic elegance. This perfect family home situated within the desirable Hunting Ridge Subdivision! With its natural flow, this home effortlessly balances privacy and functionality in every space and fits multigenerational living. The layout is traditional with a large living room, dining room and kitchen all flowing together with cozy family room that has a gas fireplace . House features 4 bedrooms with overhead fans, brand new carpet and plenty of closet space on 2nd floor, a primary bedroom including a luxurious primary ensuite on 1st floor, extra bedroom in the large tastefully finished bright basement with flexibility to suit your needs-a home office, a guest bedroom, or a hobby room. The first floor also has a mud room with laundry and a powder room. Mechanical Room offers space for storage or a workshop! Updates include finished basement, furnace (2024), water heater (2024), electric, light fixtures, hardwood floors, primary bathroom, vanities, plumbing fixtures, stainless steel appliances ,hardwood floors, carpet, hardware, fresh paint throughout, utility sink. Nice backyard with the storage shed.The acclaimed Hunting Ridge Subdivision has top-rated schools and is conveniently located just minutes away from Harper College, Fremd HS, Woodfield Shopping, major highways. Just steps from Peregrine Park with walking/biking trails and a lake that allows fishing. Don't miss this one... WELCOME HOME!!!
- Type:
- Single Family
- Sq.Ft.:
- 3,233
- Status:
- Active
- Beds:
- 4
- Lot size:
- 0.3 Acres
- Year built:
- 2003
- Baths:
- 3.00
- MLS#:
- 12159515
- Subdivision:
- Sanctuary Cove
ADDITIONAL INFORMATION
Stunning 4-Bedroom Custom Home in Palatine-Perfect for a Close-Knit Family! Move into this beautifully crafted home featuring an all-brick exterior, solid core doors, and abundant natural light. The open floor plan, with its vaulted ceilings and gorgeous oak hardwood floors, creates a warm, inviting space perfect for family living. The heart of the home is the gourmet kitchen which features 42 inch custom cabinets, marble countertops, Stainless steel appliances, a spacious island with a breakfast bar, a butler pantry, and a cozy eat-in area-ideal for family meals and gatherings. The elegant living spaces include a dramatic 2-story fireplace that anchors the family room, making it the perfect place for loved ones to gather. Formal dining and living rooms provide sophisticated spaces for family celebrations. At the same time, the main level includes a dedicated home office, ideal for working from home. Convenient First-Floor Laundry located near the kitchen and the access hall to the garage. Complete with cabinets and a sink, it adds a touch of ease to your daily family routine. Luxurious Master Suit features a huge walk-in closet and a spa-like en-suite with a whirlpool tub, separate shower, and double sinks. The second level includes three generously sized bedrooms and a hall bath with double sinks and marble counters, offering ample comfort and privacy for the entire family. There are a total of four bedrooms on the second level. The Full Basement showcases 9-foot ceilings, a roughed-in fireplace, and a full bathroom. The expansive basement is a blank canvas waiting for your personal touch. Whether you envision a playroom, media center, or additional family living space, the potential is endless. Step outside to the large brick paver patio in a landscaped yard. This space is not just a patio. It offers the potential relaxation, offering a perfect outdoor retreat. Located in a cul-de-sac of custom homes, near shopping, dining, parks, forest preserve hiking and biking trail, the Metra Station, walking distance from Palatine Hills Golf course, and with easy Interstate access. This move-in-ready stunner is the ideal home for a close-knit family looking to create lifelong memories.
- Type:
- Single Family
- Sq.Ft.:
- 1,250
- Status:
- Active
- Beds:
- 2
- Year built:
- 1978
- Baths:
- 2.00
- MLS#:
- 12156049
- Subdivision:
- Renaissance Place
ADDITIONAL INFORMATION
Live in Luxury in this Beautiful, Full-Amenity Building! This gorgeous 1,250 sq. ft. corner unit features top-of-the-line finishes throughout. The living and dining areas boast brand-new, gleaming hardwood floors, creating a spacious and bright atmosphere perfect for entertaining. The stunning kitchen offers luxurious marble flooring, granite countertops, and a modern built-in induction stovetop. Both bedrooms feature brand new, plush carpeting and ample closet space, providing a peaceful and cozy ambiance. The master bathroom is adorned with exquisite marble flooring and high-end fixtures, adding a touch of elegance. Additional features include freshly painted walls with stylish new light fixtures, in-unit laundry for convenience, and ample storage space. You will love living in this stunning building, which offers doorman service from Monday through Friday, 6 AM to 10 PM, and 24-hour service on weekends. Monthly assessments include access to the pool, sauna, workout room, and party room, ensuring you have everything you need for a luxurious lifestyle. Conveniently located close to the downtown Palatine Metra train station, public library, shopping, and expressway, this unit is ideal for those seeking both comfort and convenience. Cats are allowed, making it a perfect home for pet owners. The unit also features newer windows installed within the last four years, and 3 brand-new HVAC units.
- Type:
- Single Family
- Sq.Ft.:
- 1,375
- Status:
- Active
- Beds:
- 2
- Year built:
- 2002
- Baths:
- 2.00
- MLS#:
- 12147079
- Subdivision:
- Wellington Court
ADDITIONAL INFORMATION
Bright and spacious south east corner unit now being offered for sale. Well cared for home with hardwood floors, kitchen granite countertops/backsplash and stainless steel appliance are just few features that make it move in ready. Master bedroom offers private bath with walk-in shower, shower seat, wonderful walk-in closet and large window. In unit laundry with extra cabinets, pantry closet in the kitchen and additional cabinets in the kitchen will satisfy all your storage needs. Generous size balcony nestled in the trees will provide the privacy and perfect place to decompress. Easy walk to train and downtown restaurants, farmer's market and more, makes it a perfect spot for anyone looking to be involved in the community life and their events. Immaculately maintained elevator building with award winning management is a perfect spot to call home while all the conveniences will make is an easy adjustment for anyone. One car parking in heated and lit garage is included along with the ample storage while building offers community bike racks. Must see.
- Type:
- Single Family
- Sq.Ft.:
- 2,018
- Status:
- Active
- Beds:
- 2
- Year built:
- 1992
- Baths:
- 3.00
- MLS#:
- 12151994
- Subdivision:
- Timberlake Estates
ADDITIONAL INFORMATION
Experience luxurious living in this stunning and spacious Aberdeen model, boasting 2 bedrooms plus a versatile den, 2.1 beautifully updated bathrooms, and an expansive 2,018 square feet of elegant living space. The gourmet kitchen is a showstopper, featuring sleek stainless steel appliances, glistening granite countertops, and a generously sized pantry, perfect for any culinary enthusiast. Enjoy your morning coffee in the sunlit breakfast nook that exudes warmth. The living room is the heart of the home, with soaring vaulted ceilings and a charming brick fireplace that creates a cozy ambiance for gatherings. Retreat to the sumptuous master suite, complete with a spacious walk-in closet and a luxurious en-suite bathroom that includes a relaxing whirlpool tub and a modern shower. Both bathrooms are upgraded with high-end bidet toilets installed in 2018. The first-floor den/office offers incredible flexibility and can easily be transformed into a third bedroom to suit your needs. Gleaming hardwood floors extend throughout the first and second floors, adding a touch of sophistication to every room. The convenience of a first-floor laundry room and a fully finished basement, perfect for a family room, recreation, or extra storage, make this home a must-see. Step outside to your private oasis, featuring a newly installed deck (2020) that overlooks a serene backyard pond-a perfect spot to unwind and enjoy nature. This exclusive end unit is situated in a prime location, with brand new windows throughout and freshly painted walls, ensuring a move-in ready experience. Plus, the convenience of nearby commuter trains makes city access a breeze. Don't miss out on this incredible opportunity to own a home that truly has it all-style, comfort, and convenience!
- Type:
- Single Family
- Sq.Ft.:
- 3,258
- Status:
- Active
- Beds:
- 4
- Year built:
- 2024
- Baths:
- 4.00
- MLS#:
- 12130369
ADDITIONAL INFORMATION
Introducing Nessie's Grove Subdivision! Under Construction, Foundation is in! This is a NEW 3 Lot Development in Palatine's FREMD High School District. Delivering 'One-of-a-Kind' Luxury Residence with 4 Bedrooms, Gourmet Kitchen, Open Family Room, Seperate Sizable Formal Dinning Room, Private Study, 3 Car Garage and more. + FULL Partially Finished Basement up to drywall. LARGE LOT of 12,875 square feet with several mature trees, PLUS a Huge 50 x 95.5 Back Yard open area! PLENTY of Play and Entertaining Space for outdoor dining table, outdoor sectional and/or TV, firepit, hammocks, and more...you'll never want to leave home! Developed by established reputable builder: The Stonefield Group. Enjoy luxuries of single-family living in a COUNTRY STYLE SETTING! Prepare to be impressed with dramatic architectural design throughout. Large Chef's Kitchen will boast custom cabinetry, quartz or granite countertops, integrated appliances, massive sit-down Island, and walk-in pantry. Prominent Family Room is ready for your next movie night, game day or celebration. On the second floor, you'll enjoy 4 bedrooms as well as an impressive Primary Bedroom Suite with Large Private Bath. All secondary bedrooms designed to comfortably fit a queen bed. 3 Car Garage with an EV rough-in hookup are included in purchase price. Within Walking distance of welcoming parks, trails, baseball diamonds, tennis courts and park district pool. Nessie's Grove Subdivision is only going to be Three Exclusive Homes & Lot 3 is already Sold! Delivery Summer 2025. Come in Now!
- Type:
- Single Family
- Sq.Ft.:
- 1,250
- Status:
- Active
- Beds:
- 2
- Year built:
- 1978
- Baths:
- 2.00
- MLS#:
- 12111164
ADDITIONAL INFORMATION
Welcome to One Renaissance Place, where desirable urban living meets unparalleled convenience. This residence offers access to an array of desirable amenities. Relax and rejuvenate in style with exclusive access to an outdoor pool and sauna perfect on a sunny afternoon or chilly evenings. Plus, enjoy the peace of mind provided by the 24 hour Doorman, ensure security and assistance around the clock. Inside, the spacious interior is bathed in natural light, creating an inviting ambience throughout. A bright and spacious living room opens to the dining area perfect for entertaining. The chefs kitchen boasts ample storage and a complete appliance package. Convenient in-unit laundry is also available. The generous size primary bedroom boasts ample storage and the second bedroom with ample closet space and a second full bath. This home with its unbeatable location near shopping, restaurants, parks, Metra Station, and easy interstate access is simply unmatched in convenience. INVESTOR FRIENDLY rentals allowed. Don't miss this one!
- Type:
- Single Family
- Sq.Ft.:
- 2,500
- Status:
- Active
- Beds:
- 4
- Year built:
- 2024
- Baths:
- 3.00
- MLS#:
- 12008047
ADDITIONAL INFORMATION
Welcome to Olm's Corner Lot 2, where you'll find new construction, single-family homes located in downtown Palatine. These exclusive lots offer the opportunity to live in a custom made home while enjoying the vibrant amenities and attractions of a downtown area. Introducing luxury finishes and an open concept living design. There will be a total of three (3) new single-family homes built, ranging from 2100 to 2500 square feet in size. This particular floor plan is designed with the entertainer in mind, featuring a designer kitchen with ample counter space, a large island with additional seating, a walk-in pantry, and an open area that seamlessly connects to the living room. The main level also includes a mud room, private office and a half bath for added convenience. Moving to the second level, you'll find a primary suite with a spa-like bath, complete with a double vanity, separate soaking tub and a large shower. The primary suite also includes a walk-in closet. There are additional bedrooms, laundry room, a loft that can be converted into a fourth bedroom if desired, and another full bath on this level. Each home comes with a 2 car attached garage for your convenience. Don't forget the full basement on this model, giving you even more square footage to make it your own. The location of Olm's Corner provides easy access to all downtown Palatine has to offer, including restaurants, nightlife, Metra access, shopping, grocery store and more.


© 2025 Midwest Real Estate Data LLC. All rights reserved. Listings courtesy of MRED MLS as distributed by MLS GRID, based on information submitted to the MLS GRID as of {{last updated}}.. All data is obtained from various sources and may not have been verified by broker or MLS GRID. Supplied Open House Information is subject to change without notice. All information should be independently reviewed and verified for accuracy. Properties may or may not be listed by the office/agent presenting the information. The Digital Millennium Copyright Act of 1998, 17 U.S.C. § 512 (the “DMCA”) provides recourse for copyright owners who believe that material appearing on the Internet infringes their rights under U.S. copyright law. If you believe in good faith that any content or material made available in connection with our website or services infringes your copyright, you (or your agent) may send us a notice requesting that the content or material be removed, or access to it blocked. Notices must be sent in writing by email to [email protected]. The DMCA requires that your notice of alleged copyright infringement include the following information: (1) description of the copyrighted work that is the subject of claimed infringement; (2) description of the alleged infringing content and information sufficient to permit us to locate the content; (3) contact information for you, including your address, telephone number and email address; (4) a statement by you that you have a good faith belief that the content in the manner complained of is not authorized by the copyright owner, or its agent, or by the operation of any law; (5) a statement by you, signed under penalty of perjury, that the information in the notification is accurate and that you have the authority to enforce the copyrights that are claimed to be infringed; and (6) a physical or electronic signature of the copyright owner or a person authorized to act on the copyright owner’s behalf. Failure to include all of the above information may result in the delay of the processing of your complaint.
Palatine Real Estate
The median home value in Palatine, IL is $305,600. This is higher than the county median home value of $279,800. The national median home value is $338,100. The average price of homes sold in Palatine, IL is $305,600. Approximately 63.09% of Palatine homes are owned, compared to 30.77% rented, while 6.14% are vacant. Palatine real estate listings include condos, townhomes, and single family homes for sale. Commercial properties are also available. If you see a property you’re interested in, contact a Palatine real estate agent to arrange a tour today!
Palatine, Illinois 60067 has a population of 67,754. Palatine 60067 is more family-centric than the surrounding county with 31.01% of the households containing married families with children. The county average for households married with children is 29.73%.
The median household income in Palatine, Illinois 60067 is $86,415. The median household income for the surrounding county is $72,121 compared to the national median of $69,021. The median age of people living in Palatine 60067 is 38.2 years.
Palatine Weather
The average high temperature in July is 83 degrees, with an average low temperature in January of 13.9 degrees. The average rainfall is approximately 36.2 inches per year, with 35.7 inches of snow per year.
