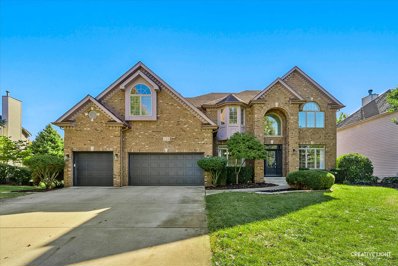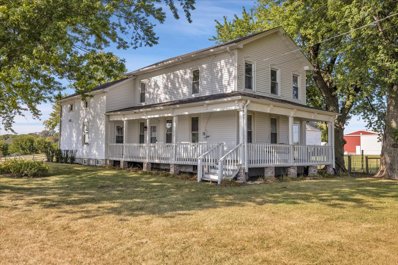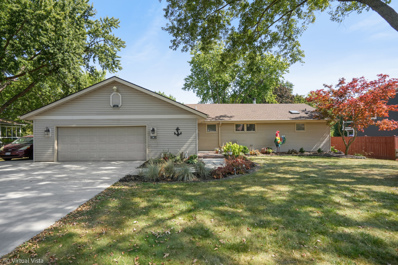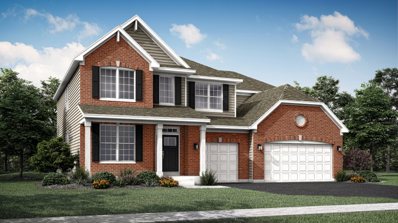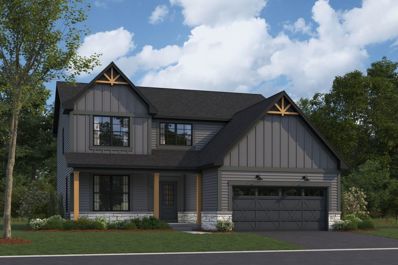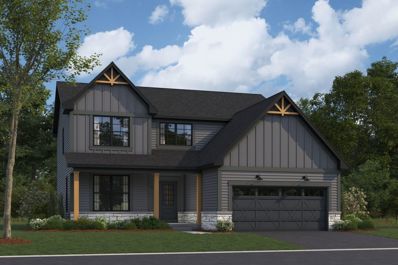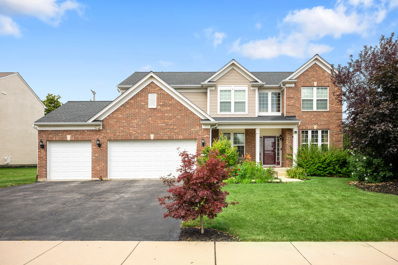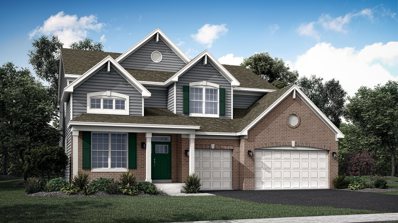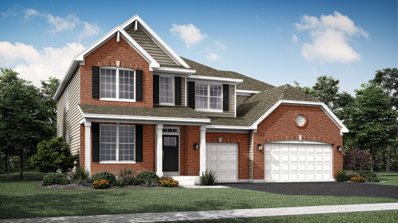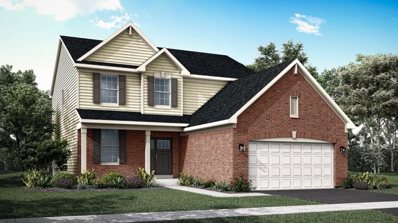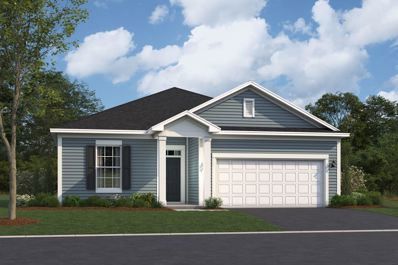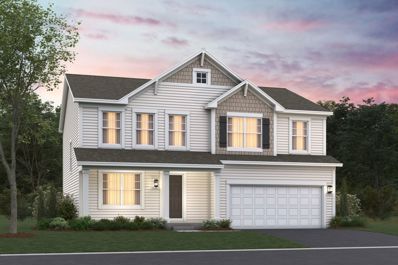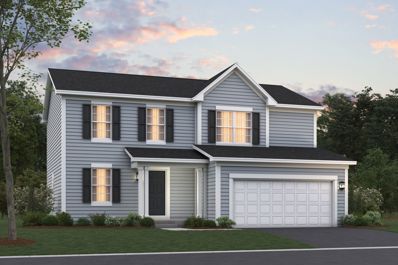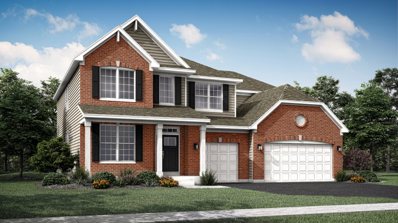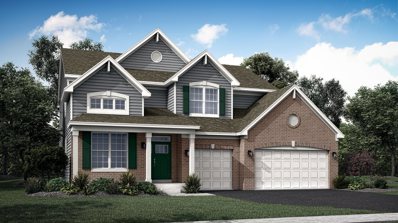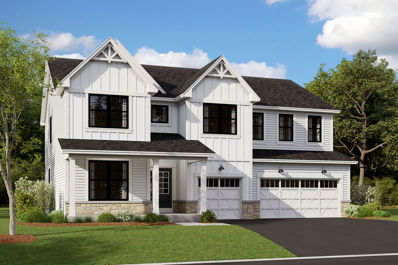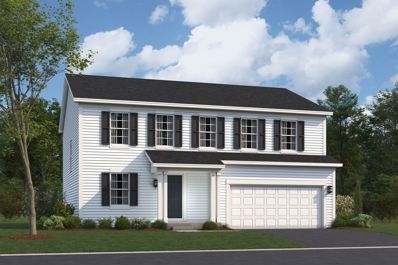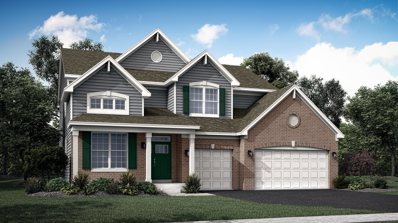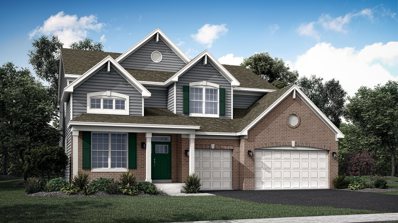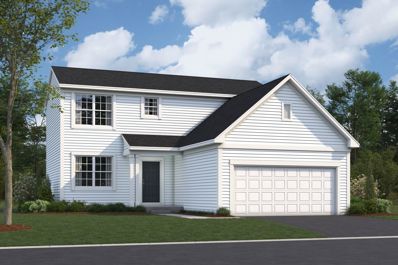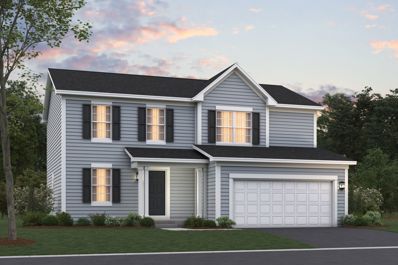Oswego IL Homes for Sale
$1,650,000
1502 Cherry Road Oswego, IL 60543
- Type:
- Single Family
- Sq.Ft.:
- 5,400
- Status:
- Active
- Beds:
- 4
- Lot size:
- 14.41 Acres
- Year built:
- 2004
- Baths:
- 4.00
- MLS#:
- 12174327
ADDITIONAL INFORMATION
Price improvement! Welcome to a slice of paradise-this exquisite 5,000 sq. ft. all-brick home set on over 14.4 picturesque acres is the perfect haven for business owners and enthusiasts alike. Plus a 4-car garage to house those special cars in. Experience the ideal fusion of luxury and practicality in this remarkable property that promises a lifestyle of comfort, space, and opportunity. Spacious Layout: Discover two luxurious master suites on the main level, each with en-suite bathrooms. The primary master suite offers a spa-like retreat with a beautiful walk-in closet, a soaker tub, a separate shower, and a double vanity. The second master suite is thoughtfully designed for accessibility. This unique in-law arrangement makes it easier to have family on the 1st floor. Flexible Living Spaces: The second-floor features two additional bedrooms alongside a his-and-her office space, plus a finished room over the garage-perfect for a home office, game room, or guest suite. Calling all culinary enthusiasts! This expansive kitchen is equipped with ample cabinetry, a stunning quartz island, and a second pantry, making it ideal for entertaining family and friends. Natural Light & Comfort: Enjoy abundant natural light that fills the home, enhanced by remote skylights and can lighting. The open-concept design and spacious bedrooms create an inviting atmosphere, perfect for gatherings and celebrations. Additional Features: Enjoy the convenience of a central vacuum system, trash compactor, and a wired antenna in the attic. An alpha drainage system keeps your basement dry, while a large 30x40 pole barn offers ample storage for all your equipment and supplies. Breathtaking Views: Unwind in the sunroom, soaking in stunning views of the surrounding landscape during dinner or family time. Recent Updates: With a new HVAC system, roof, and gutters-all just three years old-you can move in with peace of mind. Freshly painted and ready for its next chapter, this home is waiting for you. Whether you're looking to expand your business, indulge your passion for farming, or simply enjoy the natural beauty that surrounds you, this property is a must-see. Don't miss out on this rare gem-schedule your private tour today and start envisioning your new lifestyle!
- Type:
- Single Family
- Sq.Ft.:
- 3,500
- Status:
- Active
- Beds:
- 4
- Lot size:
- 0.24 Acres
- Year built:
- 2005
- Baths:
- 5.00
- MLS#:
- 12174407
- Subdivision:
- White Pines
ADDITIONAL INFORMATION
Gorgeous and loaded with upgrades! Home is move-in ready with over 5,000 square feet of finished space, finished basement, and a pool. All the fine details without new construction pricing. The mill work/trim package here is evident throughout with crown molding, dramatic door casing features, den with custom built-ins, picture molding in dining room, tray features, bumped out bay window with window seat, oversized baseboards in the basement. You will love the oversized windows and transom window features over the living and dining room windows. Dramatic kitchen features 42" cabinets, skylight, quartz countertops, stainless appliances, backsplash, and wine fridge. The sunroom features cathedral ceilings, palladian window, ceiling fan and access to the deck. Two story foyer and nine foot first floor ceilings add to a dramatic and open floor plan. Each bedroom offers tray or architectural ceilings, double hung closets, ceiling fans and new carpet. Dramatic primary suite offers tray ceiling, additional sitting room with fireplace, two walk in closets and additional linen closet. The primary bath features cathedral ceiling, dual raised vanities, jacuzzi soaking tub at the base of dramatic half moon widow, separate shower and private water closet. Deep pour look out English basement is beautifully finished with a bedroom, full bath and a wet bar. Incredibly private backyard that backs to retention area with no neighbors behind you, the 18 plus foot trees create the ultimate sanctuary. A freshly painted deck, brand new pool liner and gorgeous trimmed out pavers around the pool deck really draw you in. In ground sprinkler system will help keep your yard green. The fresh mulch and landscaping make for the perfect finishing touches! Close to downtown Oswego and route 34 shopping corridor. Conveniently located near top Oswego Schools including Prairie Point Elementary, Traughber Junior High and Oswego High School. Welcome Home!
$1,495,000
6735 Grove Road Oswego, IL 60543
- Type:
- Single Family
- Sq.Ft.:
- 2,700
- Status:
- Active
- Beds:
- 5
- Lot size:
- 31.7 Acres
- Baths:
- 2.00
- MLS#:
- 12167774
ADDITIONAL INFORMATION
31.7 ACRE FARMETTE WITH AN AWESOME FARMHOUSE AND 7 OUTBUILDINGS - This beautiful land offers a combination of timber, pasture and hay field. Beautiful views of the countryside to the east and west at one of the highest levels of elevation in the county. Topography allows for a walk-out basement. Trails are cut in the timber for walking or riding. The entire property is fenced. OUTBUILDINGS INCLUDE A VINTAGE WOOD BARN WITH LEAN TO, MACHINE SHED, BUILDING FOR CHICKENS CORN CRIB, WELL HOUSE AND DETACHED GARAGE. AMAZING TIMBER FRAME BUILDINGS...imagine the possibilities with...#1 HORSE BARN is 38x50 and is an awesome TIMBER FRAME. It features wood flooring on both levels, multiple Stalls, Tack Room, kitchen, Full Bath and Office. The 2nd Floor / Hay Mow is neat and clean - use for it's purpose or for entertaining. The exterior is wood sided with a Tin Roof. Concrete patios covered by overhangs. #2 - The attached LEAN-TO is 20x50 and has three 3-sided, run-in stalls that lead out to 3 -board fenced paddocks with lime footing. #3 - The MACHINE SHED is a Cleary pole building that is 30x50 with a new concrete floor, new furnace and A/C, spray foam insulated, 3 phase electric, sliding doors on both ends and electric. Water hydrant is just outside. #4 - The CORN CRIB is 28x36, well preserved with electric, a concrete floor and overhead doors on both ends. #5 - The CHICKEN BUILDING is 20x40 and serves as a GARDEN SHED / WORKSHOP as well. Tin Roof, Wood Sided, with electric, concrete floor and a water hydrants are inside and outside. #6 - The DETACHED GARAGE; holds 2 cars, has electric and a concrete floor. #7 - The WELL HOUSE. OUTDOOR ARENA is 74x132 and ROUND PEN IS 60 ft. in Diameter. Professionally installed with a base and sand on top. It is fenced with round-pen panels and has outdoor lighting for riding during those summer nights. Zoned A-1; One Residence is allowed. Two fuel storage tanks (gas and diesel) that are on the property, stay. This land sits conveniently equal distance from Oswego, Yorkville and Plainfield - giving you the best that these quaint towns have to offer. Quick access to Rt 126 which takes you directly to I-55 for easy highway access. NOTE: Shared driveway with the neighbor to the south.
$499,950
24 Marina Drive Oswego, IL 60543
- Type:
- Single Family
- Sq.Ft.:
- 2,846
- Status:
- Active
- Beds:
- 4
- Lot size:
- 0.56 Acres
- Year built:
- 1979
- Baths:
- 3.00
- MLS#:
- 12166378
- Subdivision:
- Marina Village
ADDITIONAL INFORMATION
Stunning 2846 SF Ranch on a .56 acre lot backing to the Fox River. Scenic views w/mature trees, lush landscaping. Open floor plan w/skylights, solar tubes, recessed ceiling lights & lots of windows for natural light. Outstanding modern gourmet kitchen rehab with maple 42" cabinets, glass doors, 72'x56" center island, granite tops, high-end stainless appliances: Wolf gas range, B/I JennAir convection/micro/oven combo, JennAir DW, Samsung French door refrigerator/bottom freezer; designer and Halogen lighting, faux wood blinds, ceiling fans in all BRs, LR & SR; Hardwood floors thruout except Travertine floor in foyer, ceramic floor in laundry. Marble, ceramic, & travertine in three remodeled baths (two with whirlpool tubs, one oversized shower, quartz, glass & marble wall-hung vanities. LR/DR w/two-sided fireplace to MBR opens onto a wrap-around deck with covered porch. Eastern morning sun pours into the Sunroom room addition (27x18) w/cathedral pine wood ceiling & full wall of windows offering spectacular River views ('15)! 2nd fireplace in den (and skylight) opens via patio slider to deck. Free-standing gazebo/deck close to water; Newer architectural shingle roof '19, two water heaters, '18; New boxed concrete driveway '23 with extra 43'x11' side parking apron (think motor home, guests); New Trane hi-efficiency direct-vent HVAC w/I-wave air cleaner/purifier '22 (10-year warranty); New Alure 7 water softener '22; oversized two-car garage, outbuilding, seasoned firewood. So convenient to downtown, shopping, and restaurants. Come enjoy the serenity! (Assumable FHA Mortgage on 292K at apx 2.6 interest available).
$259,900
40 W Anchor Drive Oswego, IL 60543
- Type:
- Single Family
- Sq.Ft.:
- 1,256
- Status:
- Active
- Beds:
- 3
- Lot size:
- 0.31 Acres
- Year built:
- 1972
- Baths:
- 2.00
- MLS#:
- 12162814
- Subdivision:
- Marina Terrace
ADDITIONAL INFORMATION
NO STAIRS TO CLIMB!!! WELL MAINTAINED AND FRESHLY PAINTED! ALL NEW FLOORING THE ENTIRE HOME! WITH CARPET IN ALL BEDROOMS! UPDATED KITCHEN WITH STAINLESS STEEL APPLIANCES AND NEW GRANITE CONTERTOPS! ALL LIGHT FIXTURES JUST REPLACED! HOME OFFERS A GOOD SIZE KITCHEN! MASTER BEROOM WITH ITS PRIVATE 1/2 BATH! A 3-SEASON HEATED ROOM OFF THE DINING AREA! EXTRA LARGE ATTACHED 2.5+ CAR GARAGE! ALL FENCED BACK YARD! BROKER OWNED!
$498,690
518 Carter Avenue Oswego, IL 60543
- Type:
- Single Family
- Sq.Ft.:
- 2,157
- Status:
- Active
- Beds:
- 4
- Year built:
- 2024
- Baths:
- 3.00
- MLS#:
- 12165439
- Subdivision:
- Piper Glen
ADDITIONAL INFORMATION
Welcome to the Paxton at Piper Glen-one of our best-selling Smart Series homes! From the moment you pull into the driveway and walk inside, it's easy to see why this plan is so popular. With 2,157 square feet, 4 bedrooms, 2.5 bathrooms, and a 2-car garage, this 2-story plan boasts an efficient and artfully crafted design. You'll find the following rooms throughout the first floor: * Dining room * Powder bathroom * Family room * Breakfast area * Kitchen * Laundry room One of the wow factors in this plan is the open-concept area uniting the family room, breakfast area, and kitchen! Host brunch with friends in this space where some can whip up pancakes and coffee in the kitchen while others chat in the breakfast area or family room nearby. This kitchen comes with GE stainless steel appliances, a sizable corner pantry, a center island, and expansive countertop / cabinetry space. Upstairs, 3 bedrooms, the owner's suite, and a full bathroom surround the hallway. Relaxation and luxury await in your owner's suite. The en-suite bathroom comes with a dual-bowl vanity, a spacious tiled shower, and a long walk-in closet. Rounding out this home is a full basement with a rough-in for a future bathroom. Broker must be present at clients first visit to any M/I Homes community. *Photos and Virtual Tour are of a model home, not subject home* Lot 223
$594,900
607 Rhinebeck Way Oswego, IL 60543
- Type:
- Single Family
- Sq.Ft.:
- 3,146
- Status:
- Active
- Beds:
- 4
- Year built:
- 2024
- Baths:
- 3.00
- MLS#:
- 12163279
- Subdivision:
- Hudson Pointe
ADDITIONAL INFORMATION
BRAND NEW UNDER CONSTRUCTION IN EXCITING NEW COMMUNITY, HUDSON POINTE! Are you looking for more space? This is the largest home in the community, with a modern floor plan. It truly is the perfect layout for entertaining, and for everyday life! The designer kitchen has a huge island with seating, quartz counters and a walk-in pantry. The family room is the heart of the home with plenty of natural light. You will love the private study tucked off to the back of the home. Upstairs, the owner's suite is a true retreat with raised ceiling, spa-like bath and large walk-in closet. The versatile loft could be the perfect 2nd office, playroom, or tv room. This home also includes a full basement and 3 car garage! Start fresh with a brand new home..nothing to do but move in, home warranty included! Hudson Pointe is in a sought-after Oswego location close to shopping, dining, and acclaimed 308 schools! Homesite 49. You can visit the sales office at 332 Ellis Street **Photos are of a similar model, options and features may vary**
$554,500
620 Henry Lane Oswego, IL 60543
- Type:
- Single Family
- Sq.Ft.:
- 2,360
- Status:
- Active
- Beds:
- 4
- Year built:
- 2024
- Baths:
- 3.00
- MLS#:
- 12153918
- Subdivision:
- Piper Glen
ADDITIONAL INFORMATION
The Barclay plan is a modern 2-story home with a full basement and impressive design features throughout 2,360 square feet. The front door immediately opens to a wide foyer and dining room with a mud room off to the side. Steps ahead, discover the extra spacious open-concept kitchen, which connects seamlessly to a central breakfast area and the family room-an entertainer's dream! The kitchen is equipped with sleek countertops and an island that doubles as a breakfast bar, providing you with the perfect gathering place for family breakfasts and meal prep. Head up to the second floor, which boasts 4 bedrooms-each with plenty of room and a spacious closet. The luxurious owner's suite is a true retreat with a private bathroom and a huge walk-in closet. Rounding out this home is a full basement with a rough-in for a future bathroom. Broker must be present at clients first visit to any M/I Homes community. *Photos and Virtual Tour are of a model home, not subject home* Lot 233
- Type:
- Single Family
- Sq.Ft.:
- 2,460
- Status:
- Active
- Beds:
- 3
- Year built:
- 2024
- Baths:
- 3.00
- MLS#:
- 12146982
- Subdivision:
- Piper Glen
ADDITIONAL INFORMATION
Welcome to Better, Welcome to the Barclay! Lot 27
$549,500
155 Chapin Way Oswego, IL 60543
- Type:
- Single Family
- Sq.Ft.:
- 2,719
- Status:
- Active
- Beds:
- 5
- Year built:
- 2010
- Baths:
- 3.00
- MLS#:
- 12146488
- Subdivision:
- Prescott Mill
ADDITIONAL INFORMATION
Step into this inviting home in the sought-after Oswego School District! Enter to find a stunning living room and formal dining room perfect for gatherings. The office space can transform into an in-law suite for added flexibility. The family room with a fireplace flows into a gourmet kitchen featuring stainless steel appliances, Corean countertops, an island, and a pantry. Enjoy hardwood flooring, a new roof (2 yrs old), a three-car garage, charming brick siding, and a deck overlooking a backyard with pear and apple trees. Upstairs, the carpeted bedrooms offer cozy comfort, with the grand master bedroom boasting cathedral ceilings, two walk-in closets, and a luxurious en-suite bathroom. The vast unfinished basement awaits your personal touch. Don't miss this incredible opportunity-schedule a showing today!
$609,900
713 West Point Way Oswego, IL 60543
- Type:
- Single Family
- Sq.Ft.:
- 2,907
- Status:
- Active
- Beds:
- 4
- Year built:
- 2024
- Baths:
- 3.00
- MLS#:
- 12146346
- Subdivision:
- Hudson Pointe
ADDITIONAL INFORMATION
NEW CONSTRUCTION HOME DELIVERING IN APRIL 2025! Check out Lennar's Hudson Pointe! The Raleigh is the open floor plan that everyone wants! The kitchen with breakfast room is the heart of the home with a huge island that opens to the family room with cozy fireplace. The study is tucked off to the back of the home providing plenty of privacy. Upstairs, you will find a tranquil owner's suite with spa-like bath, and 3 other spacious bedrooms. Home also features a full GARDEN basement, brick exterior, a 3 car garage, and Smart Home Technology! Don't miss the chance to get a BRAND NEW HOME WITH A WARRANTY in a sought-after Oswego location close to shopping, dining, and acclaimed 308 schools! Homesite 76 **Photos may not represent actual options and features in home. **
$585,000
730 West Point Way Oswego, IL 60543
- Type:
- Single Family
- Sq.Ft.:
- 3,146
- Status:
- Active
- Beds:
- 4
- Year built:
- 2024
- Baths:
- 3.00
- MLS#:
- 12145388
- Subdivision:
- Hudson Pointe
ADDITIONAL INFORMATION
NEW CONSTRUCTION HOME AT LENNAR'S HUDSON POINTE! Are you looking for more space? Come check out this Westbury..the largest home in the community with a modern floor plan. It truly is the perfect layout for entertaining, and for everyday life! The designer kitchen has a huge island with seating, quartz counters and a walk-in pantry. The family room is the heart of the home with plenty of natural light and a beautiful fireplace. You will love the private study tucked off to the back of the home. Upstairs, the owner's suite is a true retreat with raised ceiling, spa-like bath and large walk-in closet. The versatile loft could be the perfect 2nd office, playroom, or tv room. This home also includes a FULL WALKOUT BASEMENT, 3 car garage, and Smart Home Technology. Start fresh with a brand new home..nothing to do but move in, home warranty included! Hudson Pointe is in a sought-after Oswego location close to shopping, dining, and acclaimed 308 schools! Homesite 64. You can visit the sales office at 332 Ellis Street **Photos are of a similar model, options and features may vary. **
$447,500
517 Waterford Drive Oswego, IL 60543
- Type:
- Single Family
- Sq.Ft.:
- 2,132
- Status:
- Active
- Beds:
- 4
- Lot size:
- 0.32 Acres
- Year built:
- 2001
- Baths:
- 3.00
- MLS#:
- 12124457
- Subdivision:
- Ponds At Mill Race Creek
ADDITIONAL INFORMATION
This gorgeous 3132 sq ft of FINISHED living space 5br/2.1ba home has been meticulously cared for! It features one of the few 3 car garage homes in sought-after Ponds at Mill Race Creek! In the last few years, seller has put 100K in upgrades and it shows! It features a brick accented front with an adorable arched trellis seating area and bench along with a covered porch entrance. The beautiful beveled art glass front door has sidelights. As you enter, you gaze up into your 2 story foyer w/gleaming oak floors, double basket iron spindle, & oak staircase. Foyer boasts a nook sitting area for removing your shoes after the work day is done. Then kick back in the huge FR to watch your favorite show while the gas fireplace w/newer stone/granite surround/wood mantle eases any stress of the day. Floor to ceiling new Feldco windows including transoms allow the outside light in! When it's time to eat, your custom upgraded kitchen w/separate eating area, dark wood cabinetry w/crown molding, soft close drawers, 2 wall pantries w/slide outs, and sleek black Stainless Steel appliances and granite countertops make finding your way around the kitchen decadent! Complete w/RO water filtration in the sink and fridge line, 3' x 6' granite island w/breakfast bar stools, granite lazy Susan, pull out spice rack next to the stove for cooking ease. Touchless faucet and SS sink make clean up a breeze, especially when the crank out window allows air to flow in as you reflect on the incredible view of the pond just off your backyard. During all the seasons you'll have this gorgeous water view! If you prefer privacy, the sliding patio door has integrated blinds. Outside a spacious paver patio invites you to sit awhile. An electric fence w/ collar/box allows your pup to frolic while staying safe. Head back inside to use the powder room that is updated w/ the same cabinetry and granite as the kitchen! Glass French doors between the LR/FR can open or close the space as needed. Plenty of room to entertain in your spacious dining room. Upstairs in the primary bedroom, you'll gaze up at your vaulted ceilings, and have room to spread out in the large walk-in closet! Double vanity, quartz counters, high quality cabinetry w/ soft close, porcelain plank tile. Anti-fog, back-lit Smart mirrors and integrated electricity in the cabinets for all your charging needs makes this a spa-like experience! Built-in niche, double shower head w/ pull down in your large ceramic tiled shower w/ penny round floor for massaging your feet. Enjoy! All 4 upstairs bedrooms have ceiling fans, Berber carpet, black out blinds, and large closets. The 2nd bathroom has quartz counters, porcelain plank floors/surround, built-in niche, soft close cabinets/shower doors, Smart mirror w/the bells/whistles. Last, but not least upstairs you'll find a nice sized 2nd floor laundry area w/ Samsung front loaders and plenty of space to hang dry and store supplies. Now let's head to the basement where you'll find a big bonus entertainment area and workout area. Tons of can lighting keeps it bright or dims it down! The 5th bedroom down here has a large closet and big egress. Another room could be utilized as an office, salon, additional bedroom if a 6th is needed! In the utility closet you'll find a Honeywell humidifier, GE water softener, and wash tub along with the other mechanicals. Outside in the heated garage, you'll find tons of shelves/cabinets for storage, a pull down stairway for additional attic storage, a service door, and for those of you with bigger vehicles... 8' garage doors! Combine all this w/ the local community amenities. Located: less than 10 mins to Medical/hospital, 5 mins to all shopping/dining, around the corner is Pearce's Ford Park w/ a playground and tennis/pickleball court, Elementary School and Jr High are an easy walk/bike as well! Nothing to do but move right in and enjoy your first winter wonderland!
$549,900
703 West Point Way Oswego, IL 60543
- Type:
- Single Family
- Sq.Ft.:
- 2,448
- Status:
- Active
- Beds:
- 4
- Year built:
- 2024
- Baths:
- 3.00
- MLS#:
- 12114819
- Subdivision:
- Hudson Pointe
ADDITIONAL INFORMATION
NEW CONSTRUCTION HOME DELIVERING IN DECEMBER! CHECK OUT THIS TOP-SELLING COMMUNITY, HUDSON POINTE! The Brooklyn is the modern and open layout that everyone wants! The chef's kitchen features a huge island with seating and is open to the family room. First floor also features a great dining room and private office. The family room is spacious with a beautiful fireplace and provides plenty of natural light. Upstairs, the owner's suite is the perfect place to unwind and features a spa-like bath and two closets. All bedrooms are generous in size. You will love the convenience of a 2nd floor laundry..no more hauling clothes up and down stairs! Home also features a FULL GARDEN BASEMENT with rough-in and Ring Doorbell! Don't miss the chance to get a BRAND NEW HOME with a home warranty, in a sought-after Oswego location close to shopping, dining, and acclaimed 308 schools! Homesite 81 *Photos are of a similar model, features may vary* **ASK ABOUT SPECIAL INTEREST RATE AND CLOSING COST PROMO WITH LENNAR MORTGAGE!**
$429,630
718 Alberta Avenue Oswego, IL 60543
- Type:
- Single Family
- Sq.Ft.:
- 1,700
- Status:
- Active
- Beds:
- 2
- Year built:
- 2024
- Baths:
- 2.00
- MLS#:
- 12098493
- Subdivision:
- Piper Glen
ADDITIONAL INFORMATION
Welcome to Better, Welcome to the Clayton! Lot 272
$489,330
443 Bower Lane Oswego, IL 60543
- Type:
- Single Family
- Sq.Ft.:
- 2,289
- Status:
- Active
- Beds:
- 4
- Year built:
- 2024
- Baths:
- 3.00
- MLS#:
- 12086832
- Subdivision:
- Piper Glen
ADDITIONAL INFORMATION
Welcome to Better, Welcome to the Quinn! Lot 195
$473,870
445 Bower Lane Oswego, IL 60543
- Type:
- Single Family
- Sq.Ft.:
- 2,035
- Status:
- Active
- Beds:
- 3
- Year built:
- 2024
- Baths:
- 3.00
- MLS#:
- 12086821
- Subdivision:
- Piper Glen
ADDITIONAL INFORMATION
Welcome to Better, Welcome to the Newbury! Lot 194
$595,081
719 West Point Way Oswego, IL 60543
- Type:
- Single Family
- Sq.Ft.:
- 3,146
- Status:
- Active
- Beds:
- 4
- Year built:
- 2024
- Baths:
- 3.00
- MLS#:
- 12086019
- Subdivision:
- Hudson Pointe
ADDITIONAL INFORMATION
BRAND NEW UNDER CONSTRUCTION IN TOP-SELLING COMMUNITY, HUDSON POINTE BY LENNAR! Are you looking for more space? This is the largest home in the community, with a modern floor plan. It truly is the perfect layout for entertaining, and for everyday life! The designer kitchen has a huge island with seating, quartz counters and a walk-in pantry. The family room is the heart of the home with plenty of natural light. You will love the private study tucked off to the back of the home. Upstairs, the owner's suite is a true retreat with raised ceiling, spa-like bath and large walk-in closet. The versatile loft could be the perfect 2nd office, playroom, or tv room. This home also includes a full basement, 3 car garage, and Smart Home Technology. Start fresh with a brand new home..nothing to do but move in, home warranty included! Hudson Pointe is in a sought-after Oswego location close to shopping, dining, and acclaimed 308 schools! Homesite 73. You can visit the sales office at 332 Ellis Street **Photos are of a similar model, options and features may vary**
$612,062
613 Rhinebeck Way Oswego, IL 60543
- Type:
- Single Family
- Sq.Ft.:
- 2,907
- Status:
- Active
- Beds:
- 5
- Year built:
- 2024
- Baths:
- 3.00
- MLS#:
- 12085985
- Subdivision:
- Hudson Pointe
ADDITIONAL INFORMATION
BRAND NEW UNDER CONSTRUCTION IN EXCITING TOP-SELLING COMMUNITY, HUDSON POINTE! The Raleigh is the open floor plan that everyone wants and offers endless possibilities. The kitchen with breakfast room is the heart of the home with a huge island that opens to the family room. The IN-LAW SUITE is tucked off to the back of the home providing plenty of privacy. Upstairs, you will find a tranquil owner's suite with spa-like bath, and 3 other spacious bedrooms. Home also features a full basement, 3 car garage, and Smart Home Technology! Don't miss the chance to get a BRAND NEW HOME WITH A WARRANTY in a sought-after Oswego location close to shopping, dining, and acclaimed 308 schools! Homesite 46**Photos may not represent actual options and features in home. **
$721,760
615 Henry Lane Oswego, IL 60543
- Type:
- Single Family
- Sq.Ft.:
- 3,145
- Status:
- Active
- Beds:
- 4
- Year built:
- 2024
- Baths:
- 3.00
- MLS#:
- 12072486
- Subdivision:
- Piper Glen
ADDITIONAL INFORMATION
Welcome to Better, Welcome to the Hudson! Lot 244
$453,470
453 Bower Lane Oswego, IL 60543
- Type:
- Single Family
- Sq.Ft.:
- 2,289
- Status:
- Active
- Beds:
- 4
- Year built:
- 2024
- Baths:
- 3.00
- MLS#:
- 12062046
- Subdivision:
- Piper Glen
ADDITIONAL INFORMATION
Welcome to Better, Welcome to the Quinn! Lot 190
$647,130
707 West Point Way Oswego, IL 60543
- Type:
- Single Family
- Sq.Ft.:
- 2,907
- Status:
- Active
- Beds:
- 5
- Year built:
- 2024
- Baths:
- 3.00
- MLS#:
- 12061451
- Subdivision:
- Hudson Pointe
ADDITIONAL INFORMATION
NEW CONSTRUCTION HOME DELIVERING IN JANUARY 2025! CHECK OUT TOP-SELLING COMMUNITY, HUDSON POINTE BY LENNAR. The Raleigh is the open floor plan that everyone wants! The kitchen with breakfast room is the heart of the home with a huge island that opens to the family room with cozy fireplace. This home features a versatile IN-LAW SUITE with full bath on the main level. Upstairs, you will find a tranquil owner's suite with spa-like bath, and 3 other spacious bedrooms. Home also features a brick exterior, full walkout basement, 3 car garage, and Smart Home Technology! Don't miss the chance to get a BRAND NEW HOME WITH A WARRANTY in a sought-after Oswego location close to shopping, dining, and acclaimed 308 schools! Homesite 79 **Photos may not represent actual options and features in home. **
$600,000
611 Rhinebeck Way Oswego, IL 60543
- Type:
- Single Family
- Sq.Ft.:
- 2,907
- Status:
- Active
- Beds:
- 5
- Year built:
- 2024
- Baths:
- 3.00
- MLS#:
- 12060520
- Subdivision:
- Hudson Pointe
ADDITIONAL INFORMATION
BRAND NEW UNDER CONSTRUCTION IN TOP-SELLING COMMUNITY, HUDSON POINTE! The Raleigh is the open floor plan that everyone wants! The kitchen with breakfast room is the heart of the home with a huge island that opens to the family room with cozy fireplace. The study is tucked off to the back of the home providing plenty of privacy. Upstairs, you will find a tranquil owner's suite with spa-like bath, and 3 other spacious bedrooms. Home also features an in-law suite on first floor, full basement, 3 car garage, and Smart Home Technology! Don't miss the chance to get a BRAND NEW HOME WITH A WARRANTY in a sought-after Oswego location close to shopping, dining, and acclaimed 308 schools! Homesite 47 **Photos may not represent actual options and features in home. **
$401,470
512 Carter Avenue Oswego, IL 60543
- Type:
- Single Family
- Sq.Ft.:
- 1,695
- Status:
- Active
- Beds:
- 3
- Year built:
- 2024
- Baths:
- 3.00
- MLS#:
- 12059595
- Subdivision:
- Piper Glen
ADDITIONAL INFORMATION
Welcome to Better, Welcome to the Leyden! Lot 220
$412,900
510 Carter Avenue Oswego, IL 60543
- Type:
- Single Family
- Sq.Ft.:
- 1,935
- Status:
- Active
- Beds:
- 3
- Year built:
- 2024
- Baths:
- 3.00
- MLS#:
- 12056149
- Subdivision:
- Piper Glen
ADDITIONAL INFORMATION
Welcome to Better, Welcome to the Newbury! Lot 219


© 2024 Midwest Real Estate Data LLC. All rights reserved. Listings courtesy of MRED MLS as distributed by MLS GRID, based on information submitted to the MLS GRID as of {{last updated}}.. All data is obtained from various sources and may not have been verified by broker or MLS GRID. Supplied Open House Information is subject to change without notice. All information should be independently reviewed and verified for accuracy. Properties may or may not be listed by the office/agent presenting the information. The Digital Millennium Copyright Act of 1998, 17 U.S.C. § 512 (the “DMCA”) provides recourse for copyright owners who believe that material appearing on the Internet infringes their rights under U.S. copyright law. If you believe in good faith that any content or material made available in connection with our website or services infringes your copyright, you (or your agent) may send us a notice requesting that the content or material be removed, or access to it blocked. Notices must be sent in writing by email to [email protected]. The DMCA requires that your notice of alleged copyright infringement include the following information: (1) description of the copyrighted work that is the subject of claimed infringement; (2) description of the alleged infringing content and information sufficient to permit us to locate the content; (3) contact information for you, including your address, telephone number and email address; (4) a statement by you that you have a good faith belief that the content in the manner complained of is not authorized by the copyright owner, or its agent, or by the operation of any law; (5) a statement by you, signed under penalty of perjury, that the information in the notification is accurate and that you have the authority to enforce the copyrights that are claimed to be infringed; and (6) a physical or electronic signature of the copyright owner or a person authorized to act on the copyright owner’s behalf. Failure to include all of the above information may result in the delay of the processing of your complaint.
Oswego Real Estate
The median home value in Oswego, IL is $346,900. This is higher than the county median home value of $313,100. The national median home value is $338,100. The average price of homes sold in Oswego, IL is $346,900. Approximately 86.81% of Oswego homes are owned, compared to 12.53% rented, while 0.66% are vacant. Oswego real estate listings include condos, townhomes, and single family homes for sale. Commercial properties are also available. If you see a property you’re interested in, contact a Oswego real estate agent to arrange a tour today!
Oswego, Illinois 60543 has a population of 34,324. Oswego 60543 is less family-centric than the surrounding county with 40.77% of the households containing married families with children. The county average for households married with children is 42.61%.
The median household income in Oswego, Illinois 60543 is $106,790. The median household income for the surrounding county is $101,816 compared to the national median of $69,021. The median age of people living in Oswego 60543 is 39.3 years.
Oswego Weather
The average high temperature in July is 83.8 degrees, with an average low temperature in January of 14.8 degrees. The average rainfall is approximately 38.8 inches per year, with 29.6 inches of snow per year.

