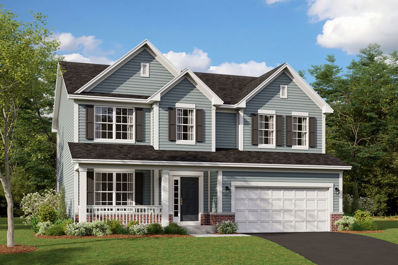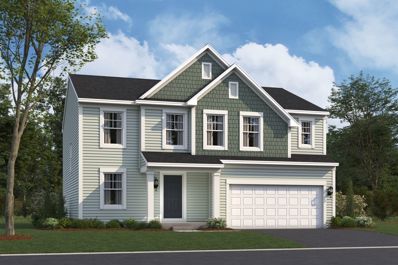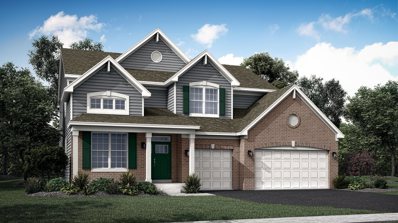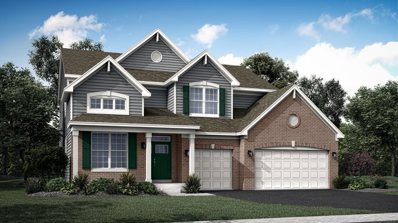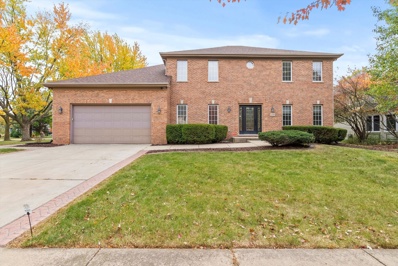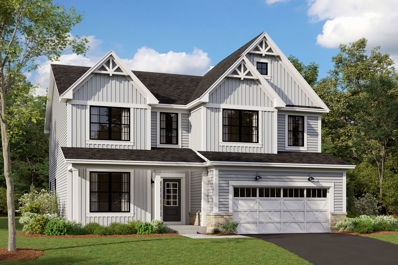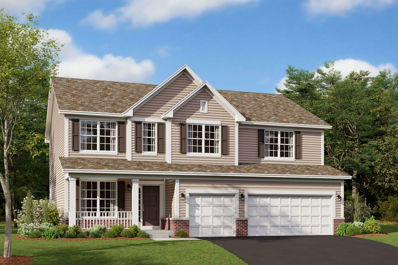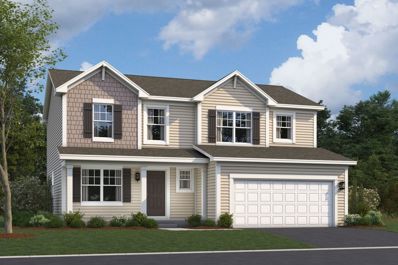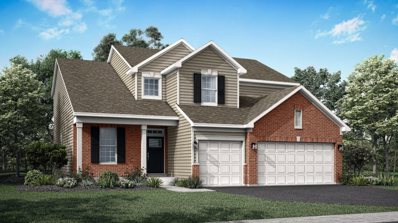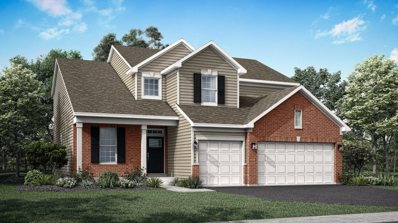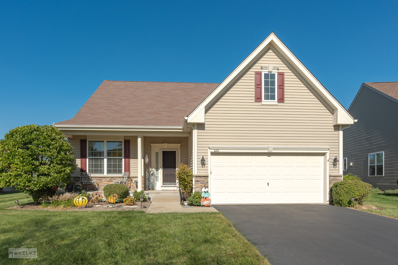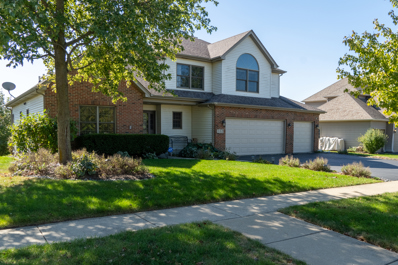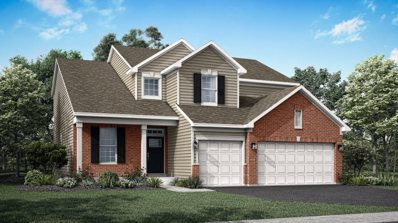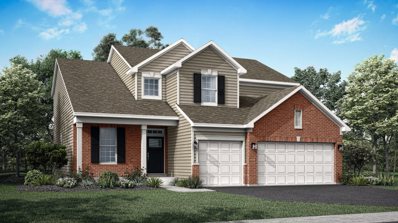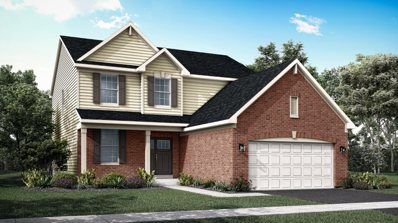Oswego IL Homes for Sale
- Type:
- Single Family
- Sq.Ft.:
- 2,470
- Status:
- Active
- Beds:
- 4
- Year built:
- 2024
- Baths:
- 3.00
- MLS#:
- 12198406
- Subdivision:
- Piper Glen
ADDITIONAL INFORMATION
Brand New Construction in Oswego! With around 2,500 square feet, 4 bedrooms, 2.5 bathrooms, a basement, and a 2-car garage, the Dunbar floorplan available at Piper Glen has so much to offer! The front door leads you to a spacious 2-story foyer, which provides a sneak peek of what's to come throughout the entire home. Discover a flex room right inside, which is ready to be transformed into whatever room you need it to be! Use this space as a home office, a family room, a play room, a home gym; the possibilities are truly endless. The main hub of the home holds the family room, breakfast nook, kitchen, and mud room. The kitchen is open and spans 2 walls, and an island creates additional seating and entertaining possibilities. The large windows along the family room walls draw in tons of natural light. The mud room nearby leads to the 2-car garage. Taking the angled staircase to the second floor, you'll first arrive at the secondary bedrooms and the full hallway bathroom that they share. The owner's suite sits in the back of the home, stretching from one side of the home to the other. The en-suite bathroom sits to the side of the bedroom and includes a walk in shower and dual sink vanity. Rounding out the second level is a convenient laundry room. No more lugging clothes up and down the stairs. *Photos are of a model home, not subject home* Broker must be present at clients first visit to any M/I Homes community. Lot 188
$492,340
444 Bower Lane Oswego, IL 60543
- Type:
- Single Family
- Sq.Ft.:
- 2,289
- Status:
- Active
- Beds:
- 4
- Year built:
- 2024
- Baths:
- 3.00
- MLS#:
- 12198378
- Subdivision:
- Piper Glen
ADDITIONAL INFORMATION
Boasting 2,289 square feet, 4 bedrooms, and 2.5 bathrooms, the Quinn is one of our best selling floorplans! As you enter the home, an open flex room sits just off to the side. Transform this versatile room into a light-filled seating area to create an inviting entrance. Straight ahead, your kitchen and family room sit on either side of the central breakfast area, providing an open and expansive main floor. This kitchen offers the following highlights: * GE stainless steel appliances * Center island * Back-facing window above the sink * Spacious corner pantry * Sleek cabinets and counters Upstairs, 4 bedrooms, a laundry room, and 2 full bathrooms complete the second floor. Inside the owner's bedroom, 3 windows cast sunshine in during the daytime. A private, en-suite bathroom connects to your bedroom and leads to the spacious walk-in closet. From seasonal decor to tools and cleaning supplies, it's important that your new home has plenty of storage room for these essential items. Thankfully, the Quinn plan comes with a full basement. *Photos are of a model home, not subject home* Broker must be present at clients first visit to any M/I Homes community. Lot 198
- Type:
- Single Family
- Sq.Ft.:
- 3,238
- Status:
- Active
- Beds:
- 4
- Lot size:
- 0.26 Acres
- Year built:
- 2011
- Baths:
- 3.00
- MLS#:
- 12198185
- Subdivision:
- Hunt Club
ADDITIONAL INFORMATION
Welcome to this beautifully maintained, south facing Foxwood model in Hunt Club, a pool and clubhouse community with onsite school! This 4 bedroom, 2 1/2 bath home features hardwood floors in the kitchen and entryway, custom window treatments throughout, freshly painted interior and upgrades galore! The designer kitchen is complete with granite counters, a huge island, upgraded cabinets, double oven and conveniently located off the family room. Custom wood pallet wall in dining room, 9 ft main floor ceilings, open floorplan and so much more makes this a lovely home! Generously sized bedrooms, abundant closet space, huge master suite with 2 walk in closets, luxury master bath with separate shower and soaker tub, laundry room with washer/dryer and large loft area complete the second story. Wait to you see the AMAZING patio with firepit~seat wall~fenced yard, perfect for entertaining and for those who love the outdoors. All of this plus a three car garage, hi efficiency furnace, and a humidifier, too! New architectural shingle roof 2022, water heater 2020. For peace of mind, the home has an HWA home warranty good until 02/10/2025, and its also transferrable to the new owner. Quick close possible, make this your new home today!
$635,392
331 Danforth Drive Oswego, IL 60543
- Type:
- Single Family
- Sq.Ft.:
- 2,907
- Status:
- Active
- Beds:
- 5
- Baths:
- 3.00
- MLS#:
- 12197939
- Subdivision:
- Hudson Pointe
ADDITIONAL INFORMATION
BRAND NEW CONSTRUCTION IN HIGHLY ANTICIPATED COMMUNITY, HUDSON POINTE II! The Raleigh is the open floor plan that everyone wants! The kitchen with breakfast room is the heart of the home with a huge island that opens to the family room with cozy fireplace. The study is tucked off to the back of the home providing plenty of privacy. Upstairs, you will find a tranquil owner's suite with spa-like bath, and 3 other spacious bedrooms. Home also features an in-law suite on first floor, full basement, and 3 car garage! Don't miss the chance to get a BRAND NEW HOME WITH A WARRANTY in a sought-after Oswego location close to shopping, dining, and acclaimed 308 schools! Homesite 85 **Photos may not represent actual options and features in home. **
- Type:
- Single Family
- Sq.Ft.:
- 3,236
- Status:
- Active
- Beds:
- 5
- Lot size:
- 0.24 Acres
- Year built:
- 2011
- Baths:
- 3.00
- MLS#:
- 12197895
- Subdivision:
- Churchill Club
ADDITIONAL INFORMATION
Welcome to the Springfield Model: A Spacious Family Haven in Churchill Club! Discover unparalleled space and comfort in this exceptional 5-bedroom, 2.5-bathroom home, complete with a 3-car garage, nestled in the vibrant Churchill Club community, featuring a pool and clubhouse. Step inside to find a gourmet open kitchen that will delight any home chef. It boasts 42" cherry cabinets, a stylish tiled backsplash, recessed lighting, a generous island, granite countertops, and a walk-in pantry. Plus, all appliances remain for your convenience! The main floor features elegant hardwood floors that flow seamlessly through the living room, dining room, family room, and kitchen, creating a warm and inviting atmosphere. The fifth bedroom on the main level offers versatility, perfect for a related living arrangement or a home office, with a nearby powder room that can easily be expanded to include a shower. Ascend to the second floor to discover a spacious 20x15 bonus room/family room-an ideal space for family gatherings or play. The luxurious owner's suite is a true retreat, featuring an ultra bath with a soaking tub, dual sinks, and a separate shower, along with two expansive walk-in closets. This home showcases upgraded millwork throughout, adding an extra touch of sophistication. The partial basement with a crawl space provides additional storage options. Energy efficiency is a highlight, with Tesla solar panels installed on the south roof-fully transferrable and at no cost to you! Enjoy significant savings on your electric bills and consider making the switch to an electric car.Located in the highly acclaimed Oswego School District 308, this home is just minutes from schools, shopping, and scenic ponds. Don't miss your chance to make this beautiful property your own before the holidays-move in by Thanksgiving or Christmas and start making memories!
$632,892
406 Hathaway Lane Oswego, IL 60543
- Type:
- Single Family
- Sq.Ft.:
- 2,907
- Status:
- Active
- Beds:
- 5
- Year built:
- 2024
- Baths:
- 3.00
- MLS#:
- 12197793
- Subdivision:
- Hudson Pointe
ADDITIONAL INFORMATION
BRAND NEW UNDER CONSTRUCTION IN TOP-SELLING COMMUNITY, HUDSON POINTE! The Raleigh is the open floor plan that everyone wants! The kitchen with breakfast room is the heart of the home with a huge island that opens to the family room with cozy fireplace. The study is tucked off to the back of the home providing plenty of privacy. Upstairs, you will find a tranquil owner's suite with spa-like bath, and 3 other spacious bedrooms. Home also features an in-law suite on first floor, full basement, 3 car garage, and Smart Home Technology! Don't miss the chance to get a BRAND NEW HOME WITH A WARRANTY in a sought-after Oswego location close to shopping, dining, and acclaimed 308 schools! Homesite 70 **Photos may not represent actual options and features in home. **
- Type:
- Single Family
- Sq.Ft.:
- 3,208
- Status:
- Active
- Beds:
- 4
- Year built:
- 1994
- Baths:
- 3.00
- MLS#:
- 12196000
ADDITIONAL INFORMATION
Welcome to your dream home! This stunning two-story brick front residence offers a perfect blend of space and comfort. Featuring four generously sized bedrooms and 2.5 baths. There is plenty of room for family and guests. Open concept on the main level with kitchen, eating area and family room with fireplace all connected. Great layout for entertaining. All stainless steel appliances, newer hardwood floors and brand new carpet in the living room and dining rooms. Primary suite features vaulted ceilings, bath with dual vanities, large tub and separate shower. Partially finished basement with lots of possibilities, rec room, playroom, or home gym. Still plenty of space for storage. Situated on a large, corner lot, the backyard is spacious with a large deck and built in firepit that is, perfect for outdoor entertaining or quiet evenings under the stars. A great spot to gather with family and friends. Roof, September, 2020, furnace, AC and humidifier new in 2022. Don't miss your chance to make this inviting home yours!
$249,900
90 Polk Street Oswego, IL 60543
- Type:
- Single Family
- Sq.Ft.:
- 1,142
- Status:
- Active
- Beds:
- 3
- Lot size:
- 0.2 Acres
- Year built:
- 1920
- Baths:
- 1.00
- MLS#:
- 12195302
ADDITIONAL INFORMATION
SELLER SAYS MAKE AN OFFER ON This great 3 bedroom, 1 bath home located near downtown Oswego has been recently renovated! Everything from paint, appliances, flooring... almost everything has been totally updated! The floor plan offers a large entry way, family room, eat-in kitchen, 2 bedrooms on the first floor and a loft/reading nook/office space and a large bedroom on the second floor! Laundry room is conveniently located off the eat in kitchen with space that could be used as an additional pantry! There are also sliding glass doors from the master bedroom to the large deck and fresh concrete covered patio in the backyard! The large garage is also nice and clean and ready to be used! Hurry to this great home near parks, school, shopping, restaurants and so much more!
ADDITIONAL INFORMATION
ABSOLUTELY STUNNING SHOWSTOPPER HOME IN DESIRED AREA OF DOWNTOWN OSWEGO! IF YOU ENJOY LIVING IN STYLE, THIS ELEGANT & COZY HOME IS FOR YOU! BOASTING BEAUTIFUL HARDWOOD FLOORS THROUGHOUT! ALL SHIPLAP WALLS AND CEILINGS HAD NEW DRYWALL & INSULATION INSTALLED. THIS WONDERFUL CHEF'S KITCHEN FEATURES A HUGE CUSTOM MOVEABLE MARBLE TOP ISLAND, 42" CUSTOM CABINETS WITH A FEW GLASS DOORS, FARMHOUSE SINK, SUBWAY TILE BACKSPLASH, MATCHING SAMSUNG STAINLESS STEEL APPLIANCES! KITCHEN OUT DOOR LEADS TO EXTERIOR DECK AND HUGE BACK YARD! BARN DOOR IN KITCHEN LEADS TO DEN WITH SKYLIGHT & LAUNDRY AREA, FOLLOWED BY ACCESS TO YOUR OWN SPA-LIKE RETREAT - FULL BATHROOM! RELAX IN YOUR ANTIQUE BATHTUB MATCHED BY A CUSTOM MADE ANTIQUE VANITY. FIRST FLOOR BEDROOM FEATURES SHIPLAP VAULTED CEILINGS, PLANT SHELF FOR DECOR AND FRENCH DOORS. YOU WILL BE DELIGHTED IN YOUR MASTER BEDROOM WHICH IS THE WHOLE SECOND FLOOR FOR YOURSELF!; BOASTING A HUGE CLOSET WITH BARN DOORS AND YOUR OWN CUSTOM DESIGNED MASTER BATHROOM IN THIS COZY ROMANTIC SETTING THAT YOU'LL LOVE! COMFORTABLE SIZE LIVING ROOM AND SEPARATE DINING ROOM SHOWCASE PLENTY OF NATURAL DAYLIGHT AND ALSO NEW LIGHT FIXTURES! ACCESS TO THE BASEMENT FROM THE LIVING ROOM OR FROM EXTERIOR STORM & SHELTER DOORS. ENJOY THE OUTDOORS SITTING IN YOUR ROCKING CHAIR IN THE WRAP AROUND PORCH OR ENJOY THE FRESH AIR HANGING OUT BY YOUR FIRE PIT IN THE HUGE WOODSY BACKYARD! NEWER ROOFS IN THE HOME AND THE BARN AND NEWER WINDOWS IN THE HOME. YOU CAN PARK 4 TO 5 CARS IN YOUR GRAVEL DRIVEWAY. BRING YOUR OWN IDEAS FOR THE BARN; IT ALREADY HAS ELECTRICITY AND IT CAN BE TRANSFORMED INTO AN AIRB&B, OR THE BEST MANCAVE EVER, OR IT CAN BE YOUR PERSONAL GYM, OR YOUR HOBBY WORKSHOP OR ANYTHING YOU DESIRE! SO MUCH TO EXPLORE AT WALKING DISTANCE FROM DOWNTOWN OSWEGO RESTAURANTS, BANKS, SUPER MARKET, ANTIQUE STORE, FLOWER SHOP, ICECREAM SHOP, BARBER SHOP, HAIR SALONS, FITNESS GYMS, PARKS, PET SHOP, LIBRARY ETC. ALL NEW CUSTOM WINDOW TREATMENTS INCLUDED WITH THE SALE. THE DEN TABLES & SHELVES ARE NOT INCLUDED WITH THE SALE; THEY ARE PERSONAL PROPERTY. DON'T MISS OUT, MAKE YOUR APPOINTMENT TODAY!
- Type:
- Single Family
- Sq.Ft.:
- 2,738
- Status:
- Active
- Beds:
- 4
- Year built:
- 2024
- Baths:
- 3.00
- MLS#:
- 12194283
- Subdivision:
- Piper Glen
ADDITIONAL INFORMATION
Welcome to Better, Welcome to the Eastman! Lot 26
$585,030
611 Henry Lane Oswego, IL 60543
- Type:
- Single Family
- Sq.Ft.:
- 2,872
- Status:
- Active
- Beds:
- 5
- Year built:
- 2024
- Baths:
- 3.00
- MLS#:
- 12192888
- Subdivision:
- Piper Glen
ADDITIONAL INFORMATION
Welcome to the Essex! Offering the perfect blend of beautiful design and functionality, this floorplan comes with 5 bedrooms, 3 bathrooms, a 3-car garage, and over 2,800 square feet. Step in through the front door where a versatile flex room sits just off the foyer. Continue through the foyer, past the staircase and coat closet, and into the expansive family room where this floor opens up. The family room seamlessly connects to the breakfast nook and kitchen. Cook, bake, and meal prep with ease in this thoughtfully designed kitchen, which includes the following: Cabinetry lining the perimeter Large center island GE appliances You'll also find the guest suite on the first floor, the perfect place for quests to stay or to be used as an in-law-suite. Venture upstairs where everyone has his or her own space to call their own, including 3 secondary bedrooms, an owner's bedroom with an en-suite bathroom, a full hall bathroom, a laundry room, and a spacious loft. Relax and recharge in your stunning owner's suite! The en-suite bathroom comes equipped a dual sink vanity, a spacious, tiled shower, large soaking tub and walk in closet. Rounding out this home is a full basement with a rough-in for a future bathroom. Contact our team today for more details about the Essex plan at Piper Glen in Oswego! *Photos and Virtual Tour are of a model home, not subject home* Broker must be present at clients first visit to any M/I Homes community. Lot 246
$477,370
520 Carter Avenue Oswego, IL 60543
- Type:
- Single Family
- Sq.Ft.:
- 1,935
- Status:
- Active
- Beds:
- 3
- Year built:
- 2024
- Baths:
- 3.00
- MLS#:
- 12192878
- Subdivision:
- Piper Glen
ADDITIONAL INFORMATION
If you're looking for a beautiful new home, look no further than the Newbury! With 3 bedrooms, a loft, 2.5 bathrooms, and a 2-car garage, the Newbury is the perfect plan to call home. Enter the front door and you'll land in the foyer. Once you pass the flex room, the foyer opens up beautifully to the open-concept kitchen, breakfast area, and family room. The kitchen takes center stage positioned between the family room and breakfast nook. Meal prep with ease thanks to the L-shaped countertops and center island! Venture up to the second floor, where a loft, an owner's suite, 2 secondary bedrooms, and a laundry room await. The owner's suite offers an en-suite bathroom, as well as a walk-in closet. The secondary bedrooms have the hallway bathroom separating them, allowing for maximum privacy. Rounding out this home is a full basement with a rough in for a future bathroom. Contact us today to see our Newbury plan in person! *Photos are of a similar home, not subject home* Broker must be present at clients first visit to any M/I Homes community. Lot 224
$550,000
605 Rhinebeck Way Oswego, IL 60543
- Type:
- Single Family
- Sq.Ft.:
- 2,612
- Status:
- Active
- Beds:
- 4
- Baths:
- 3.00
- MLS#:
- 12192551
- Subdivision:
- Hudson Pointe
ADDITIONAL INFORMATION
BRAND NEW UNDER CONSTRUCTION IN EXCITING TOP-SELLING COMMUNITY, HUDSON POINTE! The Galveston is a best seller, great for entertaining and everyday life. You are greeted by an airy 2 story foyer and open living and dining rooms. The chef's kitchen features a spacious island with seating and is open to the family room. The study is tucked off to the back of the home..perfect for a home office, play room, or guest room. Upstairs, the owner's suite is the perfect place to unwind and features a spa-like bath and large walk-in closet. All bedrooms are generous in size. Home also features a full basement and 3 car garage! Don't miss the chance to get a BRAND NEW HOME WITH A WARRANTY in a sought-after Oswego location close to shopping, dining, and acclaimed 308 schools! Homesite 50**Photos are of a similar model**
$565,000
601 Rhinebeck Way Oswego, IL 60543
- Type:
- Single Family
- Sq.Ft.:
- 2,612
- Status:
- Active
- Beds:
- 4
- Year built:
- 2024
- Baths:
- 3.00
- MLS#:
- 12189544
- Subdivision:
- Hudson Pointe
ADDITIONAL INFORMATION
BRAND NEW CONSTRUCTION IN EXCITING TOP-SELLING COMMUNITY, HUDSON POINTE! The Galveston is a best seller, great for entertaining and everyday life. You are greeted by an airy 2 story foyer and open living and dining rooms. The chef's kitchen features a spacious island with seating and is open to the family room. The study is tucked off to the back of the home..perfect for a home office, play room, or guest room. Upstairs, the owner's suite is the perfect place to unwind and features a spa-like bath and large walk-in closet. All bedrooms are generous in size. Home also features a full basement and 3 car garage. Don't miss the chance to get a BRAND NEW HOME WITH A WARRANTY in a sought-after Oswego location close to shopping, dining, and acclaimed 308 schools! Homesite 52 **Photos are of a similar model**
$399,990
316 Dennis Lane Oswego, IL 60543
- Type:
- Single Family
- Sq.Ft.:
- 1,700
- Status:
- Active
- Beds:
- 2
- Year built:
- 2024
- Baths:
- 2.00
- MLS#:
- 12188124
- Subdivision:
- Piper Glen
ADDITIONAL INFORMATION
***Below Market Interest Rate for Qualified Buyers*** Brand new construction in Oswego! Introducing the Clayton floorplan! This single-story plan from our Somerset Series boasts 1,700 square feet of living space, 2 bedrooms, 2 full bathrooms, and a strategically designed, open-concept layout. Step from the covered front porch and into the foyer. A bedroom, a full bath, and a flex room are situated just off the entrance, creating a private space for your family or for visitors to stay. The family room with fireplace, kitchen, and dining room all flow into the other, providing the optimal space for hosting holiday gatherings or dinner parties with friends! We've even added the extended family room to this home for extra space. The highlight of this living area is the extra-long island with an overhang on one end for high-top seating and a sink on the other side with cabinetry beneath. Store all your snacks and dry goods in the walk-in pantry. This kitchen has it all! Retreat to the private owner's suite in the back corner, featuring an en-suite bathroom and a walk-in closet. If you find yourself picturing life in a Clayton home, give our team a shout! We're here to help guide you through your home search and answer any questions that come up throughout, and we're eager to share more about this Oswego floorplan. Broker must be present at clients first visit to any M/I Homes community. *Photos and Virtual Tour are of a model home, not subject home* Lot 261
$414,990
314 Dennis Lane Oswego, IL 60543
- Type:
- Single Family
- Sq.Ft.:
- 1,900
- Status:
- Active
- Beds:
- 2
- Year built:
- 2024
- Baths:
- 2.00
- MLS#:
- 12188115
- Subdivision:
- Piper Glen
ADDITIONAL INFORMATION
***Below Market Interest Rate available for qualified buyers*** Welcome to your dream new home! The Deacon is a single-story floorplan with 2 bedrooms, 2 baths, an open-concept kitchen, and a 2-car garage. The main entrance opens to a foyer with a bedroom and full bathroom right inside. We included a flex room in the floorplan's design to provide you with a versatile space for whatever you need. The kitchen, dining room, and family room are all centered around a spacious island in the heart of this home. This main living area is a true gathering place for family and friends to come together and enjoy good food and conversation! We've even added a spacious morning room to this home, the perfect spot to curl up with a good book. The owner's suite boasts its on private hallway. This bedroom is filled with natural light, thanks to the 3 large windows lining the back wall. An en-suite bathroom and a huge walk-in closet complete this outstanding suite. Broker must be present at clients first visit to any M/I Homes community. Lot 260
- Type:
- Single Family
- Sq.Ft.:
- 2,268
- Status:
- Active
- Beds:
- 4
- Lot size:
- 0.21 Acres
- Year built:
- 1996
- Baths:
- 3.00
- MLS#:
- 12185718
- Subdivision:
- Ponds At Mill Race Creek
ADDITIONAL INFORMATION
Beautiful Oswego home backing to park district woods and savannah. A grand two-story foyer welcomes you, leading to a formal dining room with wainscoting and a custom picture shelf. The kitchen boasts granite counters, a tile backsplash, stainless steel appliances, and an eating area that opens to a 16'X22' composite deck-perfect for enjoying the serene view. The family room features a two-story ceiling, palladium windows, surround sound, built-ins, and a wood-burning fireplace with a gas start. The main floor also includes a spacious office, laundry closet, and an updated full bath. Upstairs, the owner's suite offers a vaulted ceiling, two closets, and a spa-like bath with dual sinks, a soaking tub, and a separate shower. Three additional bedrooms and an updated hall bath complete the second floor. The partially finished basement provides extra living space with a rec room and storage. Attached two-car garage. Walking distance to trails, tennis courts, and a playground. Home needs a little love and is being sold as-is.
$390,000
532 Sudbury Circle Oswego, IL 60543
- Type:
- Single Family
- Sq.Ft.:
- 1,600
- Status:
- Active
- Beds:
- 2
- Year built:
- 2024
- Baths:
- 2.00
- MLS#:
- 12185873
ADDITIONAL INFORMATION
This is an opportunity to build a custom duplex right in the heart of Oswego! Do you think about living near to restaurants, shopping, schools and parks? This is the opportunity for you. This custom TO BE BUILT duplex includes and open concept living plan. First floor includes an office/flex space, family room and kitchen area with cathedral ceilings, primary bedroom suite with attached custom bathroom and closet, second bedroom and a full hall bathroom and laundry room. There is still time to choose your selections - flooring allowance, lighting allowance, custom cabinetry and tile/granite selections. Upstairs, a fantastic loft space for home office, living space or a workout room. Downstairs, a full basement with 8 ft ceilings, no crawl space, storage, rough in for a bathroom and the opportunity to design a lower level space that meets your needs. Outdoor living area includes a fully sodded yard and landscaping. Two car garage with opener. Photos are from a previous model. Welcome home!
- Type:
- Single Family
- Sq.Ft.:
- 1,865
- Status:
- Active
- Beds:
- 2
- Lot size:
- 0.2 Acres
- Year built:
- 2013
- Baths:
- 2.00
- MLS#:
- 12178653
- Subdivision:
- The Villas At Southbury Village
ADDITIONAL INFORMATION
Live the lifestyle you deserve! No more snow to shovel or grass to mow. Luxury living in a maintenance free, active adult community. Bright & open flowing floor plan with gorgeous pond views! Great front flex room can be used as a study, formal living, office or close off to create a 3rd bedroom. Spacious dining room is perfect for holiday meals, gatherings or entertaining. Gourmet kitchen is a cooks delight with plenty of cabinetry, granite counter tops, stainless steel appliances, pantry, island w/ breakfast bar & tons of counter space for your culinary creations, plus large eating area opening to the patio. Expansive family room provides wonderful backyard views and is open to the kitchen for easy entertaining. Paver patio with pergola for your outdoor enjoyment. Desirable 1st floor master suite has his & her walk in closets, private bath w/shower & dual sinks. Generous sized 2nd bedroom located on 1st floor with 2nd full bath around the corner. 1st floor laundry is a bonus. Huge partial unfinished basement with cement crawl space provides plenty of storage & room for all of your finishing ideas! Large 2 car attached garage. You will feel like you're on vacation while sitting on your paver patio with grill alcove and firepit (with natural gas line built in) for your outdoor enjoyment. Beautiful clubhouse community with family & adult pools, park, pickleball courts, ponds & walking trails. Welcome home!
- Type:
- Single Family
- Sq.Ft.:
- 2,547
- Status:
- Active
- Beds:
- 4
- Lot size:
- 0.26 Acres
- Year built:
- 2000
- Baths:
- 4.00
- MLS#:
- 12183000
- Subdivision:
- Deerpath Creek
ADDITIONAL INFORMATION
Beautiful home in the highly sought-after Deerpath Creek subdivision. 4 bedrooms, 3.1 bathrooms, office, full basement. Master suite with separate shower & jacuzzi tub trayed and vaulted ceilings. Large family room with gas log fireplace, overlooking sunny breakfast area. Beautiful wooden floors on the main level. Formal living and dining rooms lead into a bright and roomy kitchen. Large 3-car garage with tons of storage area. Home backs into a beautiful nature preserve. Improvements over the last 7 years: Furnace & AC, Water Heaters, Garage Doors, and Roof.
$375,000
28 Ashlawn Avenue Oswego, IL 60543
- Type:
- Single Family
- Sq.Ft.:
- 2,540
- Status:
- Active
- Beds:
- 4
- Year built:
- 1969
- Baths:
- 3.00
- MLS#:
- 12106940
- Subdivision:
- Cedar Glen
ADDITIONAL INFORMATION
If a lot of space is what you need, then look no further! This incredible home provides a unique, multi-wing layout with a sense of privacy and intimacy, allowing each bedroom to feel like a personal retreat, while still maintaining a cohesive, flowing design throughout. Anchoring the home is a stunning, newly updated kitchen-complete newer appliances, custom cabinetry, granite countertops -designed for cooking, entertaining, and creating memories while enjoying time around the large island. Or perhaps the HUGE Dining Room will be used for the formal meals, celebrations or hosting for the holidays. The private Master Bedroom has a newly remodeled spa-like bathroom and walk in closet. With multiple gathering areas including the Living Room, Family Room AND Recreation Room, everyone is sure to find "their spot". New furnace (2021), New A/C (2021), Newer Hot water tank (2019) Newer roof and gutters (2019) Cedar painted (2019). And then there's the massive backyard... an awesome haven for outdoor enthusiasts, showcasing spectacular landscaping that includes winding pathways, native plants, and a soothing pond, perfect for cozy evenings and unforgettable gatherings. Just imagine the BBQs for friends and family, pets roaming, swing sets, outdoor movie nights or game days! Oswego has an unbelievable amount of activities to get involved in - tons of parks, walking paths, golf, theater, library, the Civic Center right down the street, plethora of restaurants and shopping, and outstanding schools. No matter your lifestyle, this home and town has it all! Come on home..
$727,900
483 Deerfield Drive Oswego, IL 60543
- Type:
- Single Family
- Sq.Ft.:
- 3,000
- Status:
- Active
- Beds:
- 4
- Lot size:
- 0.25 Acres
- Year built:
- 2021
- Baths:
- 4.00
- MLS#:
- 12179287
- Subdivision:
- Deerpath Trails
ADDITIONAL INFORMATION
Beautiful NEW model home in Deerpath Trails. Stop by to tour a fabulous NEW design that includes everything you are looking for in a proposed custom home. Before you even step foot in this beautiful home, enjoy a fantastic wrap around porch (accessible from both the front door and sliding glass doors off the dining room!). Study (or possibly a first floor guest bedroom with full bath) with custom details right off the foyer. Dining room with beautiful trim features connected to kitchen with spacious butler pantry. Kitchen includes Brakur custom cabinetry, large island and updated appliances. Kitchen opens to a two story family room with fireplace. Upstairs is a large master suite (stand alone tub, dual vanities, tiled shower and spacious walk in closet), bedrooms two and three with a jack & jill bath, bedroom four near to a full hallway bathroom and a second floor laundry. Three car tandem garage, siding, landscaping/sod and a concrete patio complete the exterior. Pricing is subject to change based on current cost estimates. This is a model home and and other lots are available for a new build. This is a custom-built home - all details, upgrades, room dimensions, and allowances noted in the listing are estimates. Please refer to the builder marketing folder for current new construction pricing. The builder contract will include final pricing and specifications for the custom build. Pictures and architectural drawings included in the listing are from previously built homes.
$557,672
715 West Point Way Oswego, IL 60543
- Type:
- Single Family
- Sq.Ft.:
- 2,612
- Status:
- Active
- Beds:
- 4
- Baths:
- 3.00
- MLS#:
- 12177232
- Subdivision:
- Hudson Pointe
ADDITIONAL INFORMATION
BRAND NEW UNDER CONSTRUCTION IN EXCITING TOP-SELLING COMMUNITY, HUDSON POINTE! The Galveston is a best seller, great for entertaining and everyday life. You are greeted by an airy 2 story foyer and open living and dining rooms. The chef's kitchen features a spacious island with seating and is open to the family room. The study is tucked off to the back of the home..perfect for a home office, play room, or guest room. Upstairs, the owner's suite is the perfect place to unwind and features a spa-like bath and large walk-in closet. All bedrooms are generous in size. Home also features a full basement and 3 car garage! Don't miss the chance to get a BRAND NEW HOME WITH A WARRANTY in a sought-after Oswego location close to shopping, dining, and acclaimed 308 schools! Homesite 75**Photos are of a similar model**
$560,172
721 West Point Way Oswego, IL 60543
- Type:
- Single Family
- Sq.Ft.:
- 2,612
- Status:
- Active
- Beds:
- 4
- Baths:
- 3.00
- MLS#:
- 12177225
- Subdivision:
- Hudson Pointe
ADDITIONAL INFORMATION
BRAND NEW UNDER CONSTRUCTION IN EXCITING TOP-SELLING COMMUNITY, HUDSON POINTE! The Galveston is a best seller, great for entertaining and everyday life. You are greeted by an airy 2 story foyer and open living and dining rooms. The chef's kitchen features a spacious island with seating and is open to the family room. The study is tucked off to the back of the home..perfect for a home office, play room, or guest room. Upstairs, the owner's suite is the perfect place to unwind and features a spa-like bath and large walk-in closet. All bedrooms are generous in size. Home also features a full basement and 3 car garage! Don't miss the chance to get a BRAND NEW HOME WITH A WARRANTY in a sought-after Oswego location close to shopping, dining, and acclaimed 308 schools! Homesite 72**Photos are of a similar model**
$545,912
723 West Point Way Oswego, IL 60543
- Type:
- Single Family
- Sq.Ft.:
- 2,448
- Status:
- Active
- Beds:
- 4
- Baths:
- 3.00
- MLS#:
- 12177205
- Subdivision:
- Hudson Pointe
ADDITIONAL INFORMATION
NEW CONSTRUCTION HOME DELIVERING IN SPRING 2025! CHECK OUT THIS TOP-SELLING COMMUNITY, Hudson Pointe! The Brooklyn is the modern and open layout that everyone wants! The chef's kitchen features a huge island with seating and is open to the family room. First floor also features a great dining room and private office. The family room is spacious with a beautiful fireplace and provides plenty of natural light. Upstairs, the owner's suite is the perfect place to unwind and features a spa-like bath and two closets. All bedrooms are generous in size. You will love the convenience of a 2nd floor laundry..no more hauling clothes up and down stairs! Home also features a full basement! Don't miss the chance to get a BRAND NEW HOME with a home warranty, in a sought-after Oswego location close to shopping, dining, and acclaimed 308 schools! Homesite 71 **Photos are of a similar model, features may vary**


© 2024 Midwest Real Estate Data LLC. All rights reserved. Listings courtesy of MRED MLS as distributed by MLS GRID, based on information submitted to the MLS GRID as of {{last updated}}.. All data is obtained from various sources and may not have been verified by broker or MLS GRID. Supplied Open House Information is subject to change without notice. All information should be independently reviewed and verified for accuracy. Properties may or may not be listed by the office/agent presenting the information. The Digital Millennium Copyright Act of 1998, 17 U.S.C. § 512 (the “DMCA”) provides recourse for copyright owners who believe that material appearing on the Internet infringes their rights under U.S. copyright law. If you believe in good faith that any content or material made available in connection with our website or services infringes your copyright, you (or your agent) may send us a notice requesting that the content or material be removed, or access to it blocked. Notices must be sent in writing by email to [email protected]. The DMCA requires that your notice of alleged copyright infringement include the following information: (1) description of the copyrighted work that is the subject of claimed infringement; (2) description of the alleged infringing content and information sufficient to permit us to locate the content; (3) contact information for you, including your address, telephone number and email address; (4) a statement by you that you have a good faith belief that the content in the manner complained of is not authorized by the copyright owner, or its agent, or by the operation of any law; (5) a statement by you, signed under penalty of perjury, that the information in the notification is accurate and that you have the authority to enforce the copyrights that are claimed to be infringed; and (6) a physical or electronic signature of the copyright owner or a person authorized to act on the copyright owner’s behalf. Failure to include all of the above information may result in the delay of the processing of your complaint.
Oswego Real Estate
The median home value in Oswego, IL is $346,900. This is higher than the county median home value of $313,100. The national median home value is $338,100. The average price of homes sold in Oswego, IL is $346,900. Approximately 86.81% of Oswego homes are owned, compared to 12.53% rented, while 0.66% are vacant. Oswego real estate listings include condos, townhomes, and single family homes for sale. Commercial properties are also available. If you see a property you’re interested in, contact a Oswego real estate agent to arrange a tour today!
Oswego, Illinois 60543 has a population of 34,324. Oswego 60543 is less family-centric than the surrounding county with 40.77% of the households containing married families with children. The county average for households married with children is 42.61%.
The median household income in Oswego, Illinois 60543 is $106,790. The median household income for the surrounding county is $101,816 compared to the national median of $69,021. The median age of people living in Oswego 60543 is 39.3 years.
Oswego Weather
The average high temperature in July is 83.8 degrees, with an average low temperature in January of 14.8 degrees. The average rainfall is approximately 38.8 inches per year, with 29.6 inches of snow per year.
