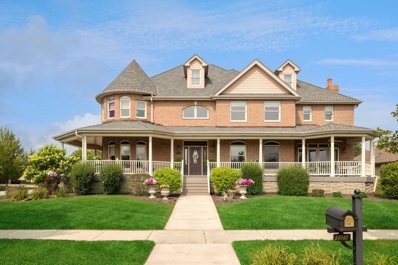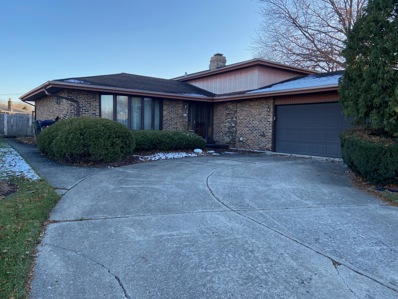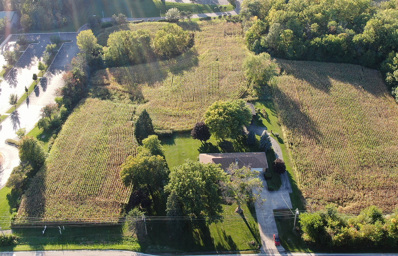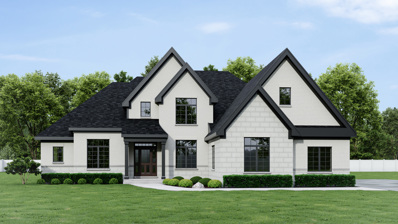Orland Park IL Homes for Sale
- Type:
- Single Family
- Sq.Ft.:
- 4,900
- Status:
- Active
- Beds:
- 5
- Year built:
- 2003
- Baths:
- 5.00
- MLS#:
- 11997882
- Subdivision:
- Evergreen View
ADDITIONAL INFORMATION
Schedule today! Luxury living starts here. Step into a magnificent atmosphere. This charming Victorian-style residence is perfectly situated within the Evergreen View subdivision. This custom and stunning property boasts 4 spacious bedrooms with unfinished attic space, providing ample space for your family and guests, plus a BONUS room (5th bedroom) ideal for an extra bedroom, playroom, or workspace for a hobby, making the possibilities endless. Upon entrance, you'll be greeted by the inviting wrap-around porch, perfect for relaxing and enjoying the outdoors and picturesque views of the park. Saunter into the expansive foyer and you'll be captivated by the timeless elegance of Victorian architecture. Intricate details, high ceilings, hardwood floors and abundant natural light are just the beginning of limitless features you'll discover in this luxury residence. The combined living room - dining room layout makes for the classic space for special gatherings and memories. The functional and stylish design of the bright and airy eat-in kitchen makes an exemplary space for cooking and socializing. The kitchen has ample space for every day dining, extra pantry storage, an inviting island and beautiful cabinets to make every day cooking or entertaining a pleasure. The butler area is conveniently located and enhances the space, functionality and beauty of the kitchen area and providing easy access for social gatherings. The family room is show stopping. It opens up to a spacious wrap-around porch through French doors, allowing a seamless transition between indoor and outdoor living space. The focal point of the room is the custom handcrafted fireplace exuding warmth and character for an inviting atmosphere. Move right into the main level versatile office/den/study - main level bedroom/ which is a valuable addition to any home. This property also possesses the unique feature of having 4' wide front and back interior staircases. The front staircase makes a grand entrance, leaving the back stair case to offer practicality and convenience. Seamless access is made to different levels in the home with this one of a kind feature. The heart of the home is the finished walk-out basement, which provides extra living space, full kitchen and bar. Escape to the meticulously manicured backyard with this effortless outdoor access. Additional features include: radiant heated floors, custom ceiling tiles and commercial beams to eliminate obstructive columns. Plenty of storage space and closets throughout this level. At a highly desirable address that can never be duplicated, make this dream home yours today!
- Type:
- Single Family
- Sq.Ft.:
- 2,475
- Status:
- Active
- Beds:
- 2
- Year built:
- 2023
- Baths:
- 3.00
- MLS#:
- 11950750
ADDITIONAL INFORMATION
THIS LUXURY 3 CAR FENWICH RANCH BUILT BY AWARD WINNING BUILDER MCNAUGHTON DEVELOPMENT. ONE OF TWO REMAINING SINGLE FAMILY RANCH HOMES BY MCNAUGHTON AT BLUFF POINTE. DESIGNED WITH LUXURY FINISHES THROUGHOUT THE HOME! FEATURED FINISHES INCLUDE DESIGNER WHITE CABINETRY, CUSTOM DESIGNED CEILINGS, DESIGNER LIGHT FIXTURES AND AN EXTENSIVE TRIM PACKAGE. THE HOME FEATURES A LUXURY MASTER SUITE, SECONDARY BEDROOM & BATH, SPACIOUS OPEN FLOOR PLAN WITH FAMILY ROOM, KITCHEN ALONG WITH FLEX ROOM. OTHER FEATURES INCLUDE 3RD CAR GARAGE, FAMILY ROOM FIREPLACE, STUDY WITH FRENCH DOORS & COFFER CEILING, PRIMARY BATH TUB AND SHOWER TILE BASE, UNDERGROUND PLUMBING AND 8'10' FOUNDATION WALLS. HOME HAS A BEAUTIFUL DECK ON LOOK-OUT LOT. THIS RANCH IS PERFECT FOR ENTERTAINING AND ANYONE LOOKING TO DOWNSIZE IN LUXURY. PICTURES ARE OF ACTUAL HOME.
- Type:
- Single Family
- Sq.Ft.:
- 1,450
- Status:
- Active
- Beds:
- 3
- Year built:
- 1975
- Baths:
- 2.00
- MLS#:
- 11949315
ADDITIONAL INFORMATION
Great opportunity in the Golfview Subdivision, Nice Split Level needs updating. 3bedrooms, 2 baths, a generous family room.Existing in-ground pool. " AS IS ". NO MORE SHOWINGS
- Type:
- Single Family
- Sq.Ft.:
- 1,740
- Status:
- Active
- Beds:
- 3
- Lot size:
- 5 Acres
- Year built:
- 1960
- Baths:
- 2.00
- MLS#:
- 11903643
ADDITIONAL INFORMATION
5 acre prime location, with 330 ft. of frontage on Wolf Road. Best and highest use may come from land development opportunities!! This is definitely a "one-of-a-kind" Orland Park property with public sewer and Lake Michigan Water. Solid brick ranch, meticulously maintained with an authentic retro vibe! Sit on your concrete porch with brick knee wall overlooking your sprawling yard. Picturesque windows highlight the massive stone fireplace in the living room. Plenty of cabinetry in the kitchen and dining area to house your treasures, or could be used as a desk should you choose to utilize the space as a home office. 2nd brick fireplace and entry in the family room. Convenient closet laundry on the main level. Full, finished basement with fireplace and large wet bar screams for a groovy party and completes the nostalgic feel. Storage room with sink could be a laundry area as well. 4-car garage space with 2-car attached and long driveway to 2-car detached garage. So much potential. Please perform your due diligence.
$1,342,700
69 Silo Ridge Road E Orland Park, IL 60467
- Type:
- Single Family
- Sq.Ft.:
- 4,000
- Status:
- Active
- Beds:
- 4
- Lot size:
- 0.6 Acres
- Year built:
- 2024
- Baths:
- 4.00
- MLS#:
- 11894889
- Subdivision:
- Silo Ridge
ADDITIONAL INFORMATION
*PROPOSED HIGH QUALITY NEW CONSTRUCTION* This home is not yet built. The photos are off of similar Model. This 4000 sq. ft. 2-story , "Delgado Model" is the ultimate luxury home! This Model includes 4 bedrooms with possible 5th/Bonus room with basement (unfinished) and 3-car garage. You will walk into this breathtaking home to a large foyer and find on the main level that you have a Master bedroom with Ensuite Master bathroom and walk in closet, Study, Great Room, Eat-in Kitchen with island and pantry that is open to the Great Room which is wonderful for entertaining, formal dining room and laundry. On the 2nd level of this elite home you have 3 more bedrooms and a bonus room! This bonus room can be also a 5th bedroom. Did I mention that located Silo Ridge subdivision? This price includes a Walk-Out basement. Approximate completion of this new construction home is 9-12 months once under contract. Please note: The photos of this model do not show the walk-out basement


© 2024 Midwest Real Estate Data LLC. All rights reserved. Listings courtesy of MRED MLS as distributed by MLS GRID, based on information submitted to the MLS GRID as of {{last updated}}.. All data is obtained from various sources and may not have been verified by broker or MLS GRID. Supplied Open House Information is subject to change without notice. All information should be independently reviewed and verified for accuracy. Properties may or may not be listed by the office/agent presenting the information. The Digital Millennium Copyright Act of 1998, 17 U.S.C. § 512 (the “DMCA”) provides recourse for copyright owners who believe that material appearing on the Internet infringes their rights under U.S. copyright law. If you believe in good faith that any content or material made available in connection with our website or services infringes your copyright, you (or your agent) may send us a notice requesting that the content or material be removed, or access to it blocked. Notices must be sent in writing by email to [email protected]. The DMCA requires that your notice of alleged copyright infringement include the following information: (1) description of the copyrighted work that is the subject of claimed infringement; (2) description of the alleged infringing content and information sufficient to permit us to locate the content; (3) contact information for you, including your address, telephone number and email address; (4) a statement by you that you have a good faith belief that the content in the manner complained of is not authorized by the copyright owner, or its agent, or by the operation of any law; (5) a statement by you, signed under penalty of perjury, that the information in the notification is accurate and that you have the authority to enforce the copyrights that are claimed to be infringed; and (6) a physical or electronic signature of the copyright owner or a person authorized to act on the copyright owner’s behalf. Failure to include all of the above information may result in the delay of the processing of your complaint.
Orland Park Real Estate
The median home value in Orland Park, IL is $371,475. This is higher than the county median home value of $279,800. The national median home value is $338,100. The average price of homes sold in Orland Park, IL is $371,475. Approximately 81.87% of Orland Park homes are owned, compared to 14.1% rented, while 4.03% are vacant. Orland Park real estate listings include condos, townhomes, and single family homes for sale. Commercial properties are also available. If you see a property you’re interested in, contact a Orland Park real estate agent to arrange a tour today!
Orland Park, Illinois has a population of 58,622. Orland Park is more family-centric than the surrounding county with 30.3% of the households containing married families with children. The county average for households married with children is 29.73%.
The median household income in Orland Park, Illinois is $89,491. The median household income for the surrounding county is $72,121 compared to the national median of $69,021. The median age of people living in Orland Park is 46.5 years.
Orland Park Weather
The average high temperature in July is 84 degrees, with an average low temperature in January of 16.3 degrees. The average rainfall is approximately 39.9 inches per year, with 29.8 inches of snow per year.




