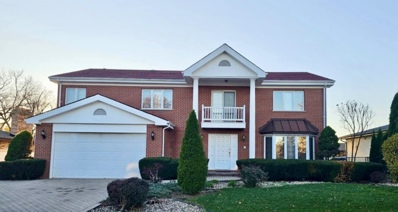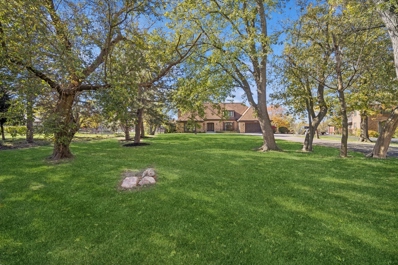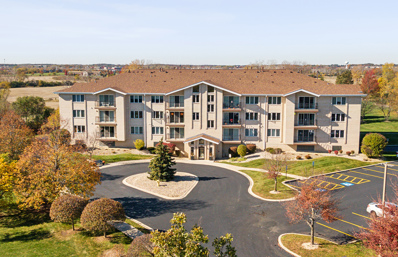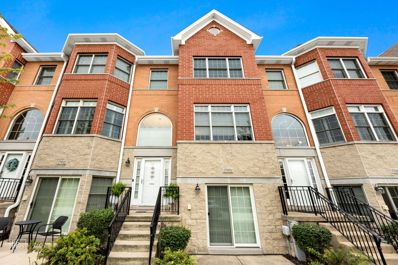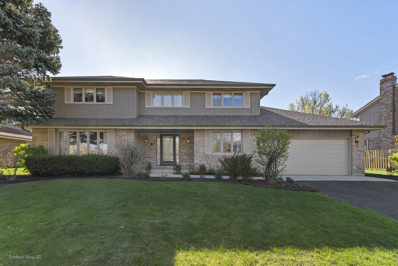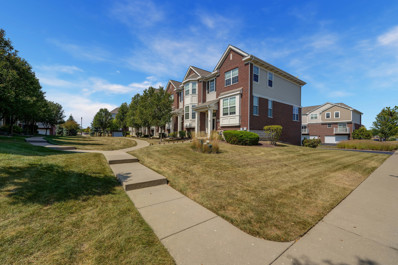Orland Park IL Homes for Sale
Open House:
Saturday, 2/1 6:00-8:00PM
- Type:
- Single Family
- Sq.Ft.:
- 4,200
- Status:
- Active
- Beds:
- 3
- Year built:
- 2024
- Baths:
- 3.00
- MLS#:
- 12178627
- Subdivision:
- Waterford Pointe Villas
ADDITIONAL INFORMATION
Grand Opening of newest model in Waterford Pointe Villas of Orland Park starting at $699,000. Crowning the Northeast corner of Wolf Rd and 153rd. A welcome addition the community with high-end, maintenance free LUXURY RANCH TOWNHOMES. Finally, an option to downsize without sacrificing your lifestyle. Orland Park address and all of the wonderful amenities offered in this great community. Shopping, dining, doctors, it's all right outside your front door. Premium views of the professional landscaping with sprinklers and open space. Distinctive interior. Open staircase to 9 ft. lookout basements. This lower level is finished with large recreation area, a pub size bar, 2 bedrooms and a full bath. Quality built, flexible open floor plan with concrete driveway to extra large 2 and 3-car garages with epoxy floors, hot/cold water. Go ahead wash the car spot free, it's Lake Michigan water here. Every home includes large primary bedroom, a walk-in closet and spa inspired bath. Top-of-the-line additional features include Pella Windows, custom cabinetry, white oak hardwoods, quartz countertops, crown molding, wainscoting, can lights, Kohler Fixtures, Decora Light Switches, 8 ft. interior doors, 12 ft. ceilings and an expansive covered outdoor entertaining space. Breathtaking views both indoors and out! Choose wet or dry bar with beverage refrigerator to prepare your cocktails. Curb-less shower with handheld shower head, seat and niche. On-site designer, to help with selections to make this your forever home. Generous allowances for cabinetry, lighting, appliances, and tile. Call now, a select few models available for 2024 delivery. Almost half sold out of our 32 residencies, so make sure to secure yours today! $1,102,225 as shown.
- Type:
- Single Family
- Sq.Ft.:
- 2,907
- Status:
- Active
- Beds:
- 5
- Year built:
- 1993
- Baths:
- 4.00
- MLS#:
- 12206185
ADDITIONAL INFORMATION
Welcome to this stunning 5-bedroom, 4-bathroom home, designed for comfort, style, and versatility. Located in a prime area near nature trails and within an A+ school district, this residence offers a perfect blend of elegance and functionality. Enjoy ample room with 5 spacious bedrooms, providing plenty of space for family, guests, or a home office. Luxurious kitchen featuring sleek quartz countertops, modern appliances, and plenty of storage, this kitchen is perfect for home chefs and family gatherings. Beautiful hardwood floors flow throughout the main living areas, creating a warm and inviting atmosphere. Features an In-Law Suite, the fully finished basement offers a private, self-contained living space, complete with a separate kitchen, a full bar, and a comfortable living area-ideal for multi-generational living or hosting guests. Relax on the charming front balcony or entertain on the spacious rear patio, both offering excellent outdoor living options. Located in a top-rated school district. With its prime location, thoughtful design, and ample space, this home is truly one of a kind. Don't miss the opportunity to make it yours!
- Type:
- Single Family
- Sq.Ft.:
- 1,380
- Status:
- Active
- Beds:
- 4
- Lot size:
- 0.53 Acres
- Year built:
- 1938
- Baths:
- 3.00
- MLS#:
- 12180107
ADDITIONAL INFORMATION
One-of-a-kind 2-story home in Historic Orland Park with most everything recently updated and located near transportation, shopping, and the most exciting park system in the Southwest suburbs. New Kitchen, Bathroom, Windows, Furnace, AC, and Roof. 4 bedrooms, so there is room for everyone. The Primary Suite has an adjoining room that can be used as a dressing room or a study. The House is on a huge half-acre corner lot with a cute outbuilding. There is plenty of space for all sorts of fun. It's ready to move in. The only thing missing is you.
- Type:
- Single Family
- Sq.Ft.:
- 3,180
- Status:
- Active
- Beds:
- 4
- Lot size:
- 0.92 Acres
- Year built:
- 1971
- Baths:
- 4.00
- MLS#:
- 12203772
ADDITIONAL INFORMATION
Welcome to this beautifully updated two-story home, perfectly situated on a spacious lot with stunning views of the golf course. This rarely available property sits on just under 1 acre of lush green space. As you step inside, you'll be greeted by newly installed top of the line wide plank hardwood floors, freshly painted interior, new trim, and custom crown molding. All new interior 6 panel doors, creating an inviting atmosphere throughout. Notable upgrades include a new roof installed in 2016, Anderson windows and sliding door in 2021, and a new furnace and AC in 2017. The large living room is perfect for entertaining, while the elegant dining room features charming wainscoting. The remodeled eat in kitchen is a true chef's delight, boasting an island, pantry, and abundant of freshly painted cabinets for all your culinary needs. The cozy family room showcases a modern stone fireplace, offering a warm and inviting focal point for gatherings. Convenience is key with a main floor laundry room featuring updated cabinets, granite countertops, and under-cabinet lighting. Step into the recently remodeled sunroom, complete with a skylight, vaulted ceiling, and three sliding doors that fill the space with natural light and offer breathtaking views of the tranquil outdoors. A stylish powder room completes the main level. Upstairs, you'll find the spacious primary bedroom featuring a skylight, walk in closet, and full primary bathroom. The 2nd bedroom also includes a walk-in closet, while two additional well sized bedrooms provide ample space for family and guests. A hallway bath with double sinks offers added convenience. The unfinished basement, complete with a full bath, has endless possibilities for customization. Plenty of storage space also in the sprawling basement. Outside, enjoy the expansive patio and fire pit, perfect for relaxing evenings while taking in the picturesque golf course views. A huge driveway leads to the three car heated attached garage, providing plenty of parking and storage options. This home has palos schools and is near, shopping, dining, and expressways. Come view this beautiful oasis soon!
- Type:
- Single Family
- Sq.Ft.:
- 1,630
- Status:
- Active
- Beds:
- 3
- Year built:
- 1960
- Baths:
- 2.00
- MLS#:
- 12202856
ADDITIONAL INFORMATION
This 3 bedroom ranch has a large backyard with a shed and 2 car garage. There is a large sun room with heat and air. Kitchen features an island and lots of cabinets. Main level laundry room. Dining room adjoins to the large living room. 1 full and an extra 1/2 bath for guests. This home has been kept up it just needs some decorating. Estate sale selling "As Is". All appliances stay.
- Type:
- Single Family
- Sq.Ft.:
- 1,962
- Status:
- Active
- Beds:
- 4
- Lot size:
- 0.23 Acres
- Year built:
- 1978
- Baths:
- 3.00
- MLS#:
- 12201972
- Subdivision:
- Orland On The Green
ADDITIONAL INFORMATION
Welcome to your dream home! Orland Park 4-bedroom, 2.5-bathroom single-family home waiting for you! The Kitchen has white cabinets, island with sitting area that flows right into dining and living room, hardwood and ceramic tile floors on the first floor. The 4 bedrooms are on the second floor including a master bedroom that offers a serene view of the backyard. The lower level family room connects to the sunroom that leads into your private oasis with paver patio, pond, and shed! Additionally, a finished basement for entertainment and storage! Don't miss this opportunity to own a truly exceptional home that combines comfort, style, and functionality. Schedule your showing today!
- Type:
- Single Family
- Sq.Ft.:
- 1,073
- Status:
- Active
- Beds:
- 3
- Lot size:
- 0.18 Acres
- Year built:
- 1959
- Baths:
- 1.00
- MLS#:
- 12198905
- Subdivision:
- Orland Hills Gardens
ADDITIONAL INFORMATION
Beautiful curb appeal sets the tone for this move-in ready, meticulously maintained RANCH in Orland Park! This well appointed and stair free floor plan offers 3 bright bedrooms and 1 full bathroom. Revel in the beautiful new wood laminate flooring, complemented by fresh paint and elegant white trim and doors throughout the home. Entertain guests in the spacious living and dining rooms, designed for seamless flow and functionality. Recent kitchen renovation features ample cabinetry and counter space, stainless appliances, a breakfast bar, granite countertops, and complimenting backsplash. Updated bathroom as well. Gone are the days of trips to the laundromat with convenient washer and dryer. Step outside to a tranquil patio overlooking a large fenced yard dotted with mature trees-perfect for outdoor relaxation or entertaining. Long extra wide driveway to attached 1 car garage. Siding, gutters, windows, driveway, and water heater were just replaced. Roof and garage door will be replaced prior to closing. Convenient to METRA and expressways. Great location, close to shopping, dining, schools, Centennial Park and everything Orland Park has to offer. Schedule your private viewing today!
- Type:
- Single Family
- Sq.Ft.:
- 3,223
- Status:
- Active
- Beds:
- 4
- Lot size:
- 0.35 Acres
- Year built:
- 1995
- Baths:
- 3.00
- MLS#:
- 12177929
- Subdivision:
- Laurel Hills
ADDITIONAL INFORMATION
Nestled on an expansive corner lot, this stunning 3,233 square foot Georgian-style home showcases a striking brick and cedar exterior. With 4 bedrooms and 2.5 baths, this two-story residence artfully blends elegance with everyday functionality. Upon entering the grand two-story foyer, you're greeted by a radiant chandelier, setting an opulent tone. Above, a dramatic hardwood catwalk overlooks the space, drawing your eye to the family room's breathtaking 30-foot ceiling, anchored by a prominent gas and wood-burning brick fireplace. At the heart of the home, the chef's kitchen boasts granite countertops, a travertine backsplash, stainless steel appliances, an island, oak cabinetry, and a coffee bar for added convenience. A wet bar with granite countertops and wine rack adds to the home's entertainment-friendly design. Adjacent to the foyer are formal living and dining rooms, perfect for hosting gatherings. The main level also includes a versatile study with French doors, easily convertible into a 5th bedroom. Upstairs, the expansive master suite welcomes you with a grand French door entry and features a luxurious master bath with dual granite sinks, a jacuzzi tub, and a separate shower. The second level also includes three bedrooms, the shared bath with dual granite-topped sinks, providing comfort and style for family and guests and a loft. The unfinished basement, equipped with a dual-zoned HVAC system, awaits your personal touch, offering endless possibilities for customization. Outside, a large paver stone patio with a firepit offers a perfect setting for outdoor relaxation. A spacious three-car garage ensures ample storage and convenience. Ideally located near parks, amenities, and with easy access to I-80, this home combines luxury living with practical convenience and has NO HOA. Schedule your private showing today!
- Type:
- Single Family
- Sq.Ft.:
- 2,076
- Status:
- Active
- Beds:
- 2
- Year built:
- 1990
- Baths:
- 3.00
- MLS#:
- 12201494
- Subdivision:
- Ravina Glens
ADDITIONAL INFORMATION
As you walk through the door of the perfectly situated townhome you will be greeted by vaulted ceilings and floor to ceiling windows. The main level also features the primary bedroom with en suite for privacy. Granite countertops in the kitchen which leads to the dining room for easy entertaining. The second bedroom is located on the upper level along with a loft for working from home, relaxing or even a third bedroom if needed. Large walk in closet off of the loft as well as full bath complete the second level. Still there's more! The full finished basement is ready for your ideas to come to life. Decorative reflective epoxy flooring make this space perfect for a rec room, bedroom, man cave....the options are endless! Basement also includes rough in plumbing for future bathroom. Looking for outdoor space? The composite deck right off of the dining room is perfect for an extension of entertaining space or just relaxing at any time of the day. So much to see here! Make your appointment today!
- Type:
- Single Family
- Sq.Ft.:
- 2,858
- Status:
- Active
- Beds:
- 3
- Year built:
- 1990
- Baths:
- 3.00
- MLS#:
- 12199289
ADDITIONAL INFORMATION
Updated Single Family in Orland Park- Welcome Home! Kitchen with new beautiful Quartz countertops, soft closing cabinets/drawers, and all stainless steel appliances. New popular LVT flooring, carpet and freshly painted throughout! Master bedroom w/ full master bath. Basement. 2 Car attached garage. This is a must see! Close to all accommodations including schools, parks, shops, restaurants and more! Not for rent or lease.
- Type:
- Single Family
- Sq.Ft.:
- 5,000
- Status:
- Active
- Beds:
- 5
- Lot size:
- 1.5 Acres
- Year built:
- 1987
- Baths:
- 4.00
- MLS#:
- 12176013
ADDITIONAL INFORMATION
Gorgeous French Country Two Story nestled in a private cul-de-sac on a tranquil Sunny Lane. Flooded with natural light, fresh neutral paint and porcelain floors throughout. Chef's kitchen features high end stainless steel appliances, eat-in kitchen island, subway tile backsplash and pantry leading into a large family room with built-in fireplace for cozy gatherings. Generous size bedrooms with tons of closets/storage space. Deluxe master suite with walk-in closet, en-suite bath with spa-like soaking tub. The walk-out basement has a sauna and loads of recreational space. Heavily wooded park size backyard with resort style entertaining and striking in-ground swimming pool complete with private walking paths and a tranquil creek. This outdoor oasis offers endless opportunities for relaxation and outdoor activities. This home combines privacy and convenience, providing easy access to local amenities and top-rated schools. Attached 2 car garage. Easy access to Expressway, Metra, Parks, Fitness Center, Cafe's, Theatres, Wholefoods & Top-Ranked Sandburg school district... Welcome Home
- Type:
- Single Family
- Sq.Ft.:
- 1,415
- Status:
- Active
- Beds:
- 2
- Year built:
- 1998
- Baths:
- 2.00
- MLS#:
- 12198055
- Subdivision:
- Saratoga Lakes
ADDITIONAL INFORMATION
Nestled in a private cul-de-sac in the heart of Orland Park, this Saratoga Lakes condo offers the perfect blend of tranquility and accessibility. Step into a well-maintained, secure foyer with cozy seating. Separate greeting area for visitors to announce arrival and permit buzzed entry for safety. The elevator provides easy access to your 3rd-floor unit. The recently updated condo features freshly painted neutral decor highlighted by laminate flooring, decorative lighting, blinds and high-end fixtures throughout. The spacious kitchen is a chef's delight, complete with an abundance of cabinetry, a pantry closet, and a stylish backsplash. Newer stainless steel appliances. There's plenty of room for a dining table, making it perfect for entertaining. The family room opens up to a balcony, offering breathtaking nature views and stunning west-facing sunsets. Heated underground garage with one parking space. Additional outdoor parking. No need for coins here! This in-unit laundry room has a utility sink and shelving for additional storage. Two spacious bedrooms, including an ensuite with large walk-in closet! The brick exterior adds a touch of timeless elegance, while the party room offers a great space for socializing with neighbors. Enjoy being walking distance from shopping, dining and entertainment including CVS, theatre, and fitness center. Award winning school district. Whether you're looking to enjoy the peaceful setting or take advantage of nearby amenities, this property has it all. Don't miss the opportunity to make this dream condo yours-contact us today to schedule a viewing!
- Type:
- Single Family
- Sq.Ft.:
- 2,511
- Status:
- Active
- Beds:
- 3
- Year built:
- 2010
- Baths:
- 4.00
- MLS#:
- 12198303
ADDITIONAL INFORMATION
Stunning 3 story townhouse. This is a custom built bright and sunny home featuring over 2,500 square feet of living space that provides 3 bedrooms and 3.5 baths with open floor design. The spacious upgraded kitchen provides elevated eat in island with granite counters, 42 inch custom cabinets with newer stainless steel appliances (brand new fridge). The deck off the kitchen has a built in gas line and also provides a scenic view of the wooded terrain, walking trail and nearby park. The main living area provides 9 ft ceilings and a double sided fireplace. The lower level with family room but could easily be converted into a 4th bedroom that has it's own walkout! Very large bedroom sizes. Master bedroom has a walk in closet plus a master suite with a soaker tub and shower. Convenient 2nd floor laundry with full size washer and dryer. Ample storage and closet spaces throughout! Many upgrades: crown molding, hardwood floors, new carpeting in bedrooms. Walk out basement. This townhome is situated in a quite residential neighborhood which provides the privacy and serenity. Ideal location with METRA very close by along with shopping, dining, banking, walking trails and especially the highly sought after Orland Park elementary, middle school and high schools.
- Type:
- Single Family
- Sq.Ft.:
- 2,650
- Status:
- Active
- Beds:
- 3
- Year built:
- 2020
- Baths:
- 3.00
- MLS#:
- 12193999
- Subdivision:
- Bluff Pointe
ADDITIONAL INFORMATION
Be Prepared To Be Amazed With This Spectacular 3 Bedroom Townhouse At Bluff Pointe of Orland Park! Spacious 1st Floor Primary Suite, With Huge Walk In Closet * Open Floor Plan With 9 Foot Coffered Ceilings With Upgraded Trim * Beautiful Chef's Kitchen With Generous Sized Island * SS Appliances * Granite Countertops * Upper Level Features Ample Sized Loft Plus 2 Additional Bedrooms With Ceiling Fans & Full Bathroom * Main Level Laundry Room * Electric Shades* Full Basement * 2 Car Garage * Investor Friendly, Can Be Rented* Conveniently Located To Expressways, Shopping, Restaurants & All Orland Park Has to Offer!
- Type:
- Single Family
- Sq.Ft.:
- 2,419
- Status:
- Active
- Beds:
- 4
- Year built:
- 1979
- Baths:
- 3.00
- MLS#:
- 12195323
ADDITIONAL INFORMATION
Discover this well-maintained 4-bedroom, 2.5-bathroom single-family home in the heart of Orland Park. With a smart layout that maximizes space, this home offers both comfort and style. The cozy living room features a wood-burning fireplace and a large floor-to-ceiling window overlooking the beautifully landscaped yard. The property boasts recent updates, including a new roof (July 2024) and an upgraded HVAC system (2022), ensuring modern comfort. The fully finished basement with a built-in bar is perfect for entertaining, while the spacious yard features a brick-paved fire pit area and a large deck ideal for gatherings. The 27-foot round above-ground pool, with a new liner installed in July 2024, is a highlight of the outdoor space, perfect for enjoying hot summer days. This home combines modern amenities with a warm, inviting atmosphere and will be sold as-is, offering a unique opportunity for buyers looking for a move-in-ready property with no additional repairs needed. Don't miss out-schedule a showing today!
- Type:
- Single Family
- Sq.Ft.:
- 2,797
- Status:
- Active
- Beds:
- 3
- Year built:
- 1987
- Baths:
- 3.00
- MLS#:
- 12195213
- Subdivision:
- Pinewood South
ADDITIONAL INFORMATION
SPACIOUS 2 STORY IN WEST ORLAND PARK. BE GREETED WITH BEAUTIFUL CURB APPEAL BEFORE ENTERING THE COVERED PORCH AND INSIDE TO THE 2 STORY FOYER. THIS TRADITIONAL STYLE HOME FEATURES A FORMAL LIVING ROOM AND DINING ROOM. A BRICK GAS START FIREPLACE IS THE FOCAL POINT OF THE FAMILY ROOM. OVERLOOKING THE LARGE EAT-IN KITCHEN WITH SS APPLIANCES THAT ARE JUST 2 YEARS OLD, CABINET AND CLOSET PANTRY. FRENCH DOORS LEAD OUT TO A 18X22 DECK WITH VIEWS OF AN OPEN DETENTION POND. THE LAUNDRY ROOM IS SITUATED ON THE FIRST FLOOR AND EQUIPPED WITH WASHER, DRYER, SINK AND CABINETS. ALSO ON THE MAIN LEVEL IS A POWDER ROOM AND BACK FOYER WITH COAT CLOSET. 3 VERY SPACIOUS BEDROOMS ARE UPSTAIRS INCLUDING 2ND FULL BATH AND LARGE CLOSET. THE MASTER SUITE HAS A FULL BATH, MAKE-UP STATION, WALK-IN CLOSET AND A GREAT AMOUNT OF ROOM. THE OTHER 2 BEDROOMS HAVE DOUBLE CLOSETS. THE BASEMENT IS UNFINISHED WITH SPACE FOR A REC ROOM, STORAGE AND UTILITY ROOM. RECENTLY SEAL-COATED DRIVEWAY LEADS TO THE 2 CAR ATTACHED GARAGE. A NEW ROOF AND GUTTERS WITH OVERSIZED DOWSPOUTS WERE INSTALLED 2 YEARS AGO, TUCKPOINTING COMPLETED ON THE CHIMNEY LAST YEAR AND A NEW HUMIDIFIER WAS INSTALLED THE END OF 2020. SCHEDULE A SHOWING TODAY!
- Type:
- Single Family
- Sq.Ft.:
- 2,905
- Status:
- Active
- Beds:
- 4
- Year built:
- 2006
- Baths:
- 3.00
- MLS#:
- 12192724
ADDITIONAL INFORMATION
Beautiful ,costum buid Home located in North Orland Park*This home features a warm & inviting layout*Main floor offers Fabulous kitchen with newer cabinets* new SS appliances*granite counter*ceramic backsplash*Island and butler pantry*Family room with nice fireplace and decorative wall*Confortable dining room with tray ceiling*elegant office with french doors *big laundry room* You will love beautiful entry to this house with 2-story foyer*elegant new railing to the basement and second floor*4 good size bedrooms with impressive master suite with full bath * seperate shower and elegant vanity *Whole house has been freshly painted*Seller instal all new light fixtures*This house offers :Gleamming hardwood floors throuout*Brand new roof*New A/C and furnace(2 Y old)*New europen front doors*garage door and sliding door to the paver brick patio*all new elegant bathrooms*Enjoy the private backyard fully fenced with gazebo and nice landscaping*Excellent location,minutes to school*parks*stores*restaurantS* costum millwork*trims*doors* The lot extends an additional 10feet towards the road from current fence location*Updated fence was built on site of original fence which incorrectly shortened the lot by 10 feet!!!
- Type:
- Single Family
- Sq.Ft.:
- 1,708
- Status:
- Active
- Beds:
- 3
- Year built:
- 1994
- Baths:
- 3.00
- MLS#:
- 12184161
ADDITIONAL INFORMATION
Discover this move in ready townhome that boasts 3 spacious bedrooms. Primary suite features a vaulted ceiling and attached bath with double vanity sinks, a separate jacuzzi tub and stand up shower. 2 additional bedrooms and updated bath on second level. The immaculate kitchen highlights quartz countertops with a fresh and modern touch. Enjoy the perk of having a finished basement, ideal for extra living space. Newer hot water heater and HVAC. 2 1/2 attached garage. Situated in a fantastic location minutes from Centennial Park, and all amenities, this home is ready for you to make it your own!
- Type:
- Single Family
- Sq.Ft.:
- 2,173
- Status:
- Active
- Beds:
- 2
- Year built:
- 1994
- Baths:
- 4.00
- MLS#:
- 12183883
- Subdivision:
- Brook Hills West
ADDITIONAL INFORMATION
This lovely & spacious townhome in sought after Brook Hills West is nestled on a prime lot overlooking open space! Features: A vaulted living room with 2 new skylights, gleaming hardwood flooring, a cozy fireplace that's adorned by gas logs & double door access to the new, large, private deck overlooking the yard; Kitchen with all appliances; Dining area with chair rail; Desirable main level master suite that boasts a double tray ceiling, walk-in closet & private bath with double vanity & whirlpool tub; Upstairs you will find a 2nd vaulted bedroom with huge walk-in closet, full bath, large loft overlooking the living room & office (perfect for related living); The finished, English basement offers a perfect family room, 3rd full bath & area for office/bedroom; Main level laundry room with utility sink. 1 year warranty for additional peace of mind.
- Type:
- Single Family
- Sq.Ft.:
- 2,086
- Status:
- Active
- Beds:
- 3
- Year built:
- 1989
- Baths:
- 3.00
- MLS#:
- 12172046
- Subdivision:
- Crystal Tree
ADDITIONAL INFORMATION
Immaculate, spacious 3-bedrooms, 2 1/2 baths, loft, main floor Primary Bedroom with soaking tub & separate shower, all wood flooring, kitchen Corian counter tops, new windows, new roof, new 28x14 Azek slate gray deck overlooking golf course, & large unfinished basement with washer & dryer.
- Type:
- Single Family
- Sq.Ft.:
- 1,688
- Status:
- Active
- Beds:
- 2
- Year built:
- 1998
- Baths:
- 2.00
- MLS#:
- 12179795
- Subdivision:
- Eagle Ridge
ADDITIONAL INFORMATION
First time on the market is this highly sought after "American" model! The entire floor plan has been custom designed by the owner along with the builder before they broke ground...this "One of a Kind" floor plan features a massive kitchen in the front of the home instead of tucked in the back like the traditional American model...and the living, dining and family rooms create an amazing GREAT ROOM! A massive pass thru from kitchen to great room invites the 2 rooms together which is perfect for family gatherings and entertaining! This end unit home also features sliding glass doors that lead out to your spacious patio with access gate to the spacious yard! That's not all... the master bedroom suite was relocated to the front of the home so you are looking out at the beautiful front yard and landscape vs the driveway and the rear of other units. The utility room entrance door has been relocated from the back hallway and is now in the garage! Also the entrance from the garage to the home is in the mud room/laundry room. This careful design makes for better flow and esthetic design. The private master bath also offers double bowl sinks and a tub/shower combo. The guest hall bath has a stand up shower and is next to the spacious 2nd bedroom. Newer features include: roof, furnace, a/c, water heater and more. The location of this amazing home also features a cul-de-sac in front making finding the home and parking for guests a breeze! Because the home is on a corner, the rear drive and parking area is massive. This home truly is "One of a Kind" and has never been duplicated! Hurry and call this "YOUR NEW HOME"!
ADDITIONAL INFORMATION
"Location Location Location" As you open the door, be greeted by the serene view of a sprawling pond, a verdant park, and adjacent play facilities - a true escape from the stresses of everyday life! Welcome to this just rehabbed immaculate 3-story townhome, 3+1 bedrooms + 2.5 bathrooms which is the biggest layout among this row of Townhomes, nestled in the picturesque Colette Highlands Park of Orland Park. Upon entry, the first floor boasts a private room adorned with elegant French doors, a convenient storage closet, and direct access to the spacious 2-car garage. Ascending to the second floor, you'll discover a modern open-concept layout, featuring a generously-sized living room that seamlessly flows into the BRAND NEW kitchen. Step onto the balcony just off the kitchen to bask in an abundance of natural light. Venturing to the third floor, you'll find the expansive master suite, complete with a BRAND NEW private bathroom. Additionally, two more BRAND NEW well-appointed bedrooms, a full bathroom, and a convenient laundry area round out this level. This home also has been thoughtfully updated with BRAND NEW paintings, a modern stove, stylish toilets and sinks, and freshly polished hardwood flooring throughout.
- Type:
- Single Family
- Sq.Ft.:
- 1,799
- Status:
- Active
- Beds:
- 3
- Year built:
- 1974
- Baths:
- 3.00
- MLS#:
- 12167678
- Subdivision:
- Clearview
ADDITIONAL INFORMATION
Welcome Home!!!! This 3-step Ranch has been updated over the years. Roof, Gutters, Skylight, Fence were just replaced. Kitchen is perfect for family dinners and holiday entertaining with newer cabinets, granite counters and New Appliances. Family Room has newer Fireplace wall with built-in cabinets and shelves with a remote start, waiting for those chilly nights! New carpet in bedrooms & Family Room. Heated Garage has built-in cabinets and overhead storage to make the most of the space. Concrete Patio off Family Room is great for hosting back yard barbques with a large yard, including a shed for all your extra yard equipment. Basement has a large laundry area with cabinets and plenty of work space. There is a room that can be used for work-out room, office, etc. in the basement. This home provides privacy while being close to all amenities. Make your appointment today!
- Type:
- Single Family
- Sq.Ft.:
- 1,726
- Status:
- Active
- Beds:
- 2
- Year built:
- 2013
- Baths:
- 3.00
- MLS#:
- 12171516
ADDITIONAL INFORMATION
Fantastic investment opportunity at 15379 Silver Bell Road! This 2-bedroom, 2.5-bathroom property is currently leased through December 2024, providing steady rental income and the chance to explore future options. Located in a high-demand area with excellent access to major roads and local amenities, this property is a great addition to any portfolio. With its modern layout and appealing features, it's an attractive option for tenants, and the flexibility after the lease term allows for potential growth or repositioning. Seize this opportunity in a thriving market
- Type:
- Single Family
- Sq.Ft.:
- 1,866
- Status:
- Active
- Beds:
- 2
- Year built:
- 2010
- Baths:
- 3.00
- MLS#:
- 12171495
ADDITIONAL INFORMATION
Prime investment opportunity at 10619 W 153rd St, Orland Park! This well-maintained 2-bedroom, 2.5-bathroom property is currently leased until April, offering immediate cash flow with future flexibility. Located in a highly desirable area with strong tenant demand, this property provides easy access to major highways and nearby businesses. The spacious layout and modern amenities make it a highly appealing rental, while the December lease expiration gives investors options to re-lease or reposition the property. Don't miss out on this solid investment in a growing market!


© 2025 Midwest Real Estate Data LLC. All rights reserved. Listings courtesy of MRED MLS as distributed by MLS GRID, based on information submitted to the MLS GRID as of {{last updated}}.. All data is obtained from various sources and may not have been verified by broker or MLS GRID. Supplied Open House Information is subject to change without notice. All information should be independently reviewed and verified for accuracy. Properties may or may not be listed by the office/agent presenting the information. The Digital Millennium Copyright Act of 1998, 17 U.S.C. § 512 (the “DMCA”) provides recourse for copyright owners who believe that material appearing on the Internet infringes their rights under U.S. copyright law. If you believe in good faith that any content or material made available in connection with our website or services infringes your copyright, you (or your agent) may send us a notice requesting that the content or material be removed, or access to it blocked. Notices must be sent in writing by email to [email protected]. The DMCA requires that your notice of alleged copyright infringement include the following information: (1) description of the copyrighted work that is the subject of claimed infringement; (2) description of the alleged infringing content and information sufficient to permit us to locate the content; (3) contact information for you, including your address, telephone number and email address; (4) a statement by you that you have a good faith belief that the content in the manner complained of is not authorized by the copyright owner, or its agent, or by the operation of any law; (5) a statement by you, signed under penalty of perjury, that the information in the notification is accurate and that you have the authority to enforce the copyrights that are claimed to be infringed; and (6) a physical or electronic signature of the copyright owner or a person authorized to act on the copyright owner’s behalf. Failure to include all of the above information may result in the delay of the processing of your complaint.
Orland Park Real Estate
The median home value in Orland Park, IL is $355,000. This is higher than the county median home value of $279,800. The national median home value is $338,100. The average price of homes sold in Orland Park, IL is $355,000. Approximately 81.87% of Orland Park homes are owned, compared to 14.1% rented, while 4.03% are vacant. Orland Park real estate listings include condos, townhomes, and single family homes for sale. Commercial properties are also available. If you see a property you’re interested in, contact a Orland Park real estate agent to arrange a tour today!
Orland Park, Illinois has a population of 58,622. Orland Park is more family-centric than the surrounding county with 30.3% of the households containing married families with children. The county average for households married with children is 29.73%.
The median household income in Orland Park, Illinois is $89,491. The median household income for the surrounding county is $72,121 compared to the national median of $69,021. The median age of people living in Orland Park is 46.5 years.
Orland Park Weather
The average high temperature in July is 84 degrees, with an average low temperature in January of 16.3 degrees. The average rainfall is approximately 39.9 inches per year, with 29.8 inches of snow per year.

