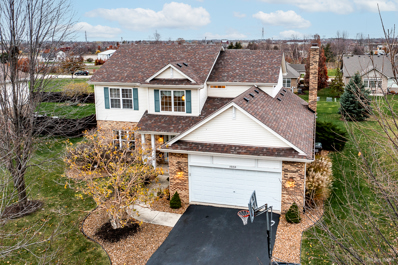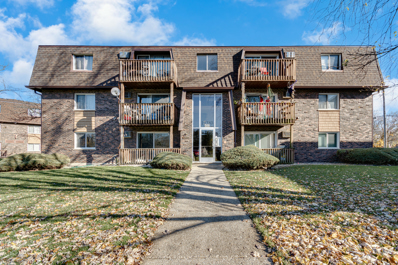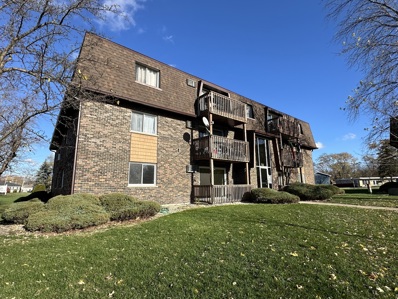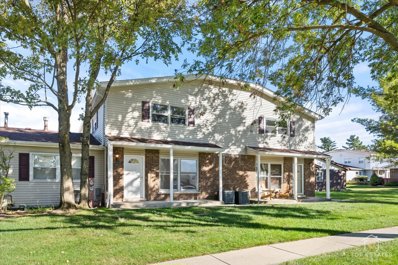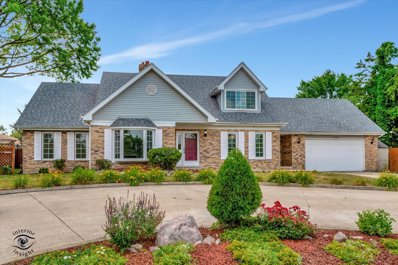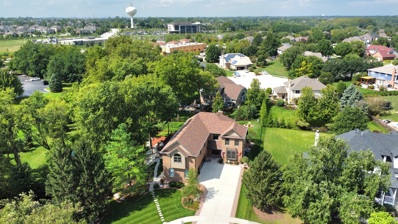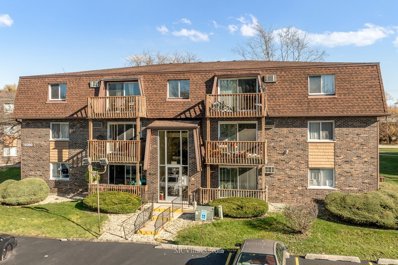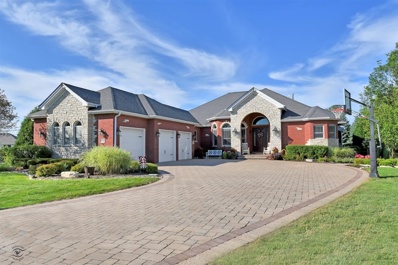Mokena IL Homes for Sale
$399,900
19835 Scarth Lane Mokena, IL 60448
- Type:
- Single Family
- Sq.Ft.:
- 1,835
- Status:
- NEW LISTING
- Beds:
- 3
- Year built:
- 1989
- Baths:
- 3.00
- MLS#:
- 12257107
- Subdivision:
- Green Meadows
ADDITIONAL INFORMATION
Hurry over to see this ALL BRICK 3 bedroom / 2.5 bath rarely-available RANCH in Green Meadows! Lovingly maintained by the original owner, this home is immaculate and solid! This no-interior steps ranch boasts a great floor plan which flows nicely and is great for entertaining. As you enter the inviting foyer, you'll immediately feel at home and appreciate the generous living room which features a bay window. The living room connects to the formal dining room, which is great for hosting guests. The eat-in kitchen features ample cabinets & counterspace, a peninsula, and a nice-sized table area. The kitchen opens to the cozy family room, which boasts a gas fireplace. A half-bath off the kitchen / family room area is great for guests. Down the hall, you'll find 3 generous bedrooms, including the primary suite with a private full bath, and a main hall bath. The FULL basement is massive, and is very versatile should you want to finish it down the line or leave it unfinished for TONS of storage. All of this and a large fully-fenced & flat yard, and 2.5 garage. Whole house generator. Furnace 2016, AC 2019, Hot Water Tank 2017, Roof ~8 years, new sump pump.
$315,000
10829 1st Street Mokena, IL 60448
- Type:
- Single Family
- Sq.Ft.:
- 900
- Status:
- NEW LISTING
- Beds:
- 2
- Year built:
- 1952
- Baths:
- 1.00
- MLS#:
- 12257451
ADDITIONAL INFORMATION
Charming 1950's Bungalow in Downtown Mokena. Welcome to this delightful 1950's bungalow, perfectly blending classic charm with modern updates! This inviting home features 2 spacious bedrooms and 1 beautifully updated bathroom. Key Features: - Updated Kitchen & Bathroom - Oversized Garage: The property boasts an oversized garage complete with a workshop and loft, perfect for hobbyists or those needing extra storage space. Plus, it's equipped with 220 power for all your tools and equipment. - Beautiful Yard: Step outside to a lovely yard, ideal for gardening, entertaining, or simply relaxing in the sun. Heated garage!! - Prime Location: Situated in a nice part of Mokena, this home is just a short walk to downtown and the train station, offering convenience for commuters and easy access to local shops and restaurants. Don't miss the opportunity to make this charming bungalow your new home! Contact us today for a showing!
$349,900
11029 Revere Road Mokena, IL 60448
- Type:
- Single Family
- Sq.Ft.:
- n/a
- Status:
- Active
- Beds:
- 3
- Year built:
- 1972
- Baths:
- 3.00
- MLS#:
- 12256089
ADDITIONAL INFORMATION
Welcome to this move-in ready ranch home in Mokena! Offering 4 bedrooms, 2.5 baths, and a finished basement, this home has been freshly painted inside and out, giving it a bright and welcoming feel. As you enter, you'll be greeted by a spacious living room featuring a beautiful fireplace, beam details, and an abundance of natural light streaming through the windows. The home boasts stunning hardwood floors and flows seamlessly into the kitchen and dining area, where you'll find plenty of cabinet space, quartz countertops, and stainless steel appliances. The main level has three bedrooms with fresh carpet and offer ample space. The finished basement adds even more room for living, with a family room, additional bedroom, and full bath-perfect for guests! Outside, enjoy a large yard with a patio deck, ideal for entertaining, plus a 2-car garage. Located near schools, parks, and highways, this home is a must-see! Book your showing today!
$430,000
19508 Abbots Way Mokena, IL 60448
- Type:
- Single Family
- Sq.Ft.:
- 1,850
- Status:
- Active
- Beds:
- 2
- Year built:
- 2004
- Baths:
- 3.00
- MLS#:
- 12205936
- Subdivision:
- Boulder Ridge
ADDITIONAL INFORMATION
Beautiful, spacious rarely available townhome in the boulder ridge neighborhood. Massive amounts of natural light & Vaulted family room ceiling welcome you to this neutral home, making it the perfect space to add you design touch to. Oversized primary suite with a large walk-in closet and en-suite. Second bedroom that could be used as an office space. Brand new kitchen counter tops & newer roof. Downstairs you will find a fully finished basement equipped to handle large family gatherings for holidays. A second kitchen and living area as well as additional rooms for storage , home gym , game room , the possibilities are endless. Two parks and a walking path right in your new neighborhood, as well as, being close to everything that you could need.
$579,900
19435 Kevin Avenue Mokena, IL 60448
- Type:
- Single Family
- Sq.Ft.:
- 2,104
- Status:
- Active
- Beds:
- 3
- Year built:
- 1996
- Baths:
- 3.00
- MLS#:
- 12255401
ADDITIONAL INFORMATION
Spacious Mokena ranch, great room, dining room and kitchen. Vaulted ceilings. 3 bedrooms 3 full baths. Deck and patio. Full finished basement with kitchenette and bath. Ample storage room in basement.
$449,900
18303 Blodgett Road Mokena, IL 60448
- Type:
- Single Family
- Sq.Ft.:
- 1,936
- Status:
- Active
- Beds:
- 3
- Lot size:
- 1 Acres
- Year built:
- 1978
- Baths:
- 3.00
- MLS#:
- 12254856
ADDITIONAL INFORMATION
Welcome to your Private Retreat in this Meticulously Maintained Home on an Acre. As you enter you will Notice Beautiful Hardwood Flooring, Custom Millwork and Crown Molding Throughout. Enjoy Cooking and Entertaining in your Beautiful Kitchen with Stainless Steel Appliances that Leads to your Screened in Porch. The Spacious Family Room with Fireplace is Perfect to Spend Cozy Winter Nights by the Fire. Retreat to your Master Bedroom Featuring Dual Closets and Private Bath. All Other Bedrooms are Spacious with Ample Closet Space. The Finished Basement Provides an Extra Level of Living Space. The Backyard is Perfect for Summer BBQ's and Gatherings with all your Family and Friends or to just Relax After a Long Day while Enjoying the Abundant Wildlife and Mature Trees. The Barn is Great to Store Landscaping Equipment, Gardening Tools and the Property is Zoned for a Horse as Well. Perfect for those that want to Be Close to Everything while Having a Place to Call their Own. A Commuters Dream Being Just Minutes from Highways, Train, Shopping, Dining, Nature Preserves and More. Don't Wait there aren't Many Like This!!! Updates Include Water Heater (2020) Windows, Doors, Furnace, A/C and Pool (2016) Gutters with Leaf Guards (2013) Generator (2012)
$299,900
10167 Kirkstone Way Mokena, IL 60448
- Type:
- Single Family
- Sq.Ft.:
- 1,752
- Status:
- Active
- Beds:
- 2
- Year built:
- 1993
- Baths:
- 2.00
- MLS#:
- 12254229
ADDITIONAL INFORMATION
Wow! Don't miss this absolutely stunning, fully updated townhome perfectly situated in a prime location of Mokena. Featuring two spacious bedrooms and two full bathrooms, this townhome truly has it all inside and out! The open concept main level is flooded with natural light and offers ample seating space, including a breakfast bar island plus a separate dining area. The modern kitchen is equipped with stainless steel appliances, quartz countertops, plenty of cabinet space, plus a pantry for all your storage needs. Off the dining room is access to your private deck, one of two outdoor spaces that this home has to offer! Two spacious bedrooms on the main level, including a master suite with a walk-in closet. The recently renovated full bathroom is a dream! Gorgeous, walk-in tile shower plus new fixtures, vanity, lights and flooring. The lower level is light and bright, boasting an additional living area with gas fireplace, 2nd full bathroom and laundry room- plus walkout access to yet another private outdoor space. All new, luxury vinyl plank floors throughout. This home has been meticulously maintained and all updates were done thoughtfully and tastefully. Located within walking distance to Old Plank Trail, local schools, parks, shopping dining options and more! Don't miss the opportunity to make this beautifully updated townhome yours today!
$524,900
19509 Newport Drive Mokena, IL 60448
- Type:
- Single Family
- Sq.Ft.:
- 2,824
- Status:
- Active
- Beds:
- 3
- Lot size:
- 0.32 Acres
- Year built:
- 2003
- Baths:
- 4.00
- MLS#:
- 12215766
- Subdivision:
- Tara Hills
ADDITIONAL INFORMATION
Welcome to this impressive 2-story home in the desirable Tara Hills subdivision of Mokena! Boasting a beautifully designed exterior, this property features a covered front porch, a heated inground pool, a spacious patio, and a fully fenced yard. Inside, the home is immaculate and well-maintained, showcasing neutral decor, gleaming hardwood floors, and abundant natural light throughout. The main level includes a welcoming formal living and dining room, an impressive family room with a soaring cathedral ceiling, and a gorgeous kitchen equipped with granite countertops, beautiful cabinetry, and stainless steel appliances. The finished basement adds flexibility with a kitchenette, 4th bedroom, full bathroom, and recreation room-perfect for related living or entertaining guests. Upstairs, the second floor offers a spacious loft, three comfortable bedrooms, and two full bathrooms, including a large master suite with a walk-in closet and private ensuite. Conveniently located just minutes from shopping, dining, interstate access, and the Metra station, this home perfectly balances comfort and practicality. Make it yours today!
$624,900
19501 Tramore Lane Mokena, IL 60448
ADDITIONAL INFORMATION
NEW 2 STORY LOFT MODEL WITH 4 BEDROOMS 2 ON FIRST FLOOR AND 2 BEDROOM UP ALONG WITH FULL BATH AND 22X19 LOFT, 4 BR 3 FULL BATHS. 2960 SQ FT TOTAL ON BOTH FLOORS PLUS FULL BASEMENT. Welcome to The Willows of Mokena upscale attached single family Duplex Ranch Homes with Basements . Here you will find many Quality finishes as standard in the base price, but options are available for finished lower level or expanded loft area. These buildings are full Brick and Stone construction.
$539,900
19506 Tramore Lane Mokena, IL 60448
ADDITIONAL INFORMATION
THIS UNIT IS READY FOR THE BUYER TO PICK OUT THEIR INTERIOR FINISHES, APPROXIMATELY 60 DAYS TO COMPLETE.PICTURES ARE OF A COMPARABLE UNIT THAT IS READY FOR IMMEDIATE DELIVERY AT 8805 WILLOW LANE (ONE STREET EAST) ALSO AVAILABLE FOR IMMEDIATE DELIVERY IS THE MODEL at 8803 WILLOW LN. SEE ALL THE UNITS., Welcome to The Willows of Mokena upscale attached single family Duplex Ranch Homes with Basements. Here you will find many Quality finishes as standard in the base price, but options are available for finished lower level or expanded loft area. These buildings are full Brick and Stone construction. NEW LOFT MODEL LOFT UNDER CONSTRUCTION AT 19501 TRAMORE (CORNER)
$539,900
19508 Tramore Lane Mokena, IL 60448
- Type:
- Single Family
- Sq.Ft.:
- 1,860
- Status:
- Active
- Beds:
- 2
- Year built:
- 2024
- Baths:
- 2.00
- MLS#:
- 12222906
ADDITIONAL INFORMATION
PICTURES SHOWN ARE FOR A COMPARABLE UNIT. THIS ADDRESS IS READY FOR BUYER TO SELECT THEIR INTERIOR FINISHES. ALSO AVAILABLE FOR IMMEDIATE DELIVERY IS 8805 SAME PRICE. Welcome to The Willows of Mokena upscale attached single family Duplex Ranch Homes with Basements . Here you will find many Quality finishes as standard in the base price, but options are available for finished lower level or expanded loft area. These buildings are full Brick and Stone construction.
- Type:
- Single Family
- Sq.Ft.:
- 1,797
- Status:
- Active
- Beds:
- 3
- Year built:
- 2002
- Baths:
- 3.00
- MLS#:
- 12222379
ADDITIONAL INFORMATION
Discover your dream home in this stunning multi-level townhome in Mokena! Featuring 3 bedrooms and 3 bathrooms, this beautifully designed space offers an open-concept layout filled with natural light. The gourmet kitchen boasts stainless steel appliances, butlers pantry, and quartz countertops, perfect for entertaining. Relax in the luxurious primary suite with a walk-in closet and ensuite bath, while two additional bedrooms provide ample space for family or guests. The cozy lower-level family room is ideal for unwinding, and the oversized garage offers extra storage. Enjoy nearby parks, walking trails, and convenient access to the train station and expressway!
$539,900
19507 Tramore Lane Mokena, IL 60448
- Type:
- Single Family
- Sq.Ft.:
- 1,860
- Status:
- Active
- Beds:
- 2
- Year built:
- 2024
- Baths:
- 2.00
- MLS#:
- 12222063
ADDITIONAL INFORMATION
This unit backs up to open detention area, Fast delivery unit ALSO AVAILABLE FOR IMMEDIATE DELIVERY IS THE MODEL at 8803 WILLOW LN. SEE ALL THE UNITS., Welcome to The Willows of Mokena upscale attached single family Duplex Ranch Homes with Basements. Here you will find many Quality finishes as standard in the base price, but options are available for finished lower level or expanded loft area. These buildings are full Brick and Stone construction. 2 STORY LOFT UNIT NOW UNDER CONSTRUCTION AND CAN BE WALKED THROUGH WITH APPOINTMENT.
- Type:
- Single Family
- Sq.Ft.:
- 1,752
- Status:
- Active
- Beds:
- 2
- Year built:
- 1993
- Baths:
- 2.00
- MLS#:
- 12102804
- Subdivision:
- Cambridge
ADDITIONAL INFORMATION
Spacious end-unit townhome in Mokena, ready for your personal touch! Enjoy generously sized rooms, including a formal living and dining room, plus a kitchen with ample cabinetry and white appliances. Features 2 bedrooms and 2 full bathrooms. Step outside the upper level to relax on the screened-in balcony, complete with a storage closet. Full finished walkout basement. Convenient in-unit laundry. Additional outdoor option on the lower level with covered concrete patio. Borders a serene grassy area and pond, offering a peaceful setting. 2-car, front load, attached garage. Located in the sought-after Mokena Grade School and Lincoln-Way Central High School districts. This "as is" property is priced accordingly and offers easy access to shopping, dining, METRA, and major expressways. Don't miss this opportunity to make it your own!
- Type:
- Single Family
- Sq.Ft.:
- 1,800
- Status:
- Active
- Beds:
- 3
- Year built:
- 1976
- Baths:
- 2.00
- MLS#:
- 12218111
- Subdivision:
- Tomahawk Trails
ADDITIONAL INFORMATION
Exceptional home in Mokena! If you are looking for a great home with character, move in ready, high end appliances for the cooking enthusiast in you, and all the big ticket items are brand new...... then this is the home for you! Beautiful Brazilian Cherry wood floors on main level. Kitchen has solid Maple cabinets that extend to the ceiling, granite countertops, high end 6 burner Wolf oven with food warmer, a separate top of the line Thermador built in oven, built in wine refrigerator (new in 2024) and stainless steel dishwasher (new in 2024). The formal living room has beautiful glass double doors that lead you into a chefs "dream kitchen." On the lower level you will find a cozy, large family room with a fireplace and new flooring in 2024. The family room also has a full bathroom that has been completely remodeled in 2024, and a spacious laundry room with new washer and dryer (2024). Upstairs are 3 good sized bedrooms, new flooring in 2024 and a second bathroom, also completely remodeled in 2024! This meticulously taken care of home continues to the outdoors..... New roof 2024, new furnace with air purifier and humidifier 2024, new Central A/c 2024, new shed 2024, new landscaping 2024, new PVC privacy fence 2024, new gravel with seperate dog run 2024, new deck with permanent gazebo, new living room Anderson window in 2024 (all other Anderson windows are newer- 2019.) This home is truly a must see!
$449,900
19433 York Drive Mokena, IL 60448
- Type:
- Single Family
- Sq.Ft.:
- 3,120
- Status:
- Active
- Beds:
- 4
- Lot size:
- 0.29 Acres
- Year built:
- 1997
- Baths:
- 3.00
- MLS#:
- 12218105
- Subdivision:
- Grasmere
ADDITIONAL INFORMATION
Your Perfect Home Awaits! Welcome to this stunning oversized split-level home nestled in beautiful Grasmere of Mokena. With picturesque pond views and a spacious yard, this property offers the tranquility you've been searching for. Step inside to discover an abundance of natural light pouring through skylights, highlighting the open and airy layout. The oversized master bedroom is a true retreat, featuring a massive walk-in closet and a private bath. Each room is meticulously maintained, ensuring a move-in-ready experience. The finished basement adds extra living space, ideal for a home office, gym, or entertainment area. The home boasts a three-car garage, perfect for car enthusiasts or extra storage. Outside, the oversized deck invites you to relax and enjoy the peaceful surroundings, making it perfect for outdoor gatherings or quiet moments. Don't miss out on this rare opportunity to own a home that combines luxury, comfort, and serene living!
- Type:
- Single Family
- Sq.Ft.:
- 1,538
- Status:
- Active
- Beds:
- 3
- Lot size:
- 0.18 Acres
- Year built:
- 1977
- Baths:
- 2.00
- MLS#:
- 12215956
ADDITIONAL INFORMATION
Charming move-in-ready split level home! This home features three spacious bedrooms, one and a half bathrooms, fireplace, screened in porch and much more! Freshly painted and new floors make this a quick move-in-ready home.
$399,900
19159 Puritan Drive Mokena, IL 60448
- Type:
- Single Family
- Sq.Ft.:
- 2,784
- Status:
- Active
- Beds:
- 4
- Lot size:
- 0.29 Acres
- Year built:
- 2004
- Baths:
- 3.00
- MLS#:
- 12215086
ADDITIONAL INFORMATION
Experience the perfect blend of comfort and style in this stunning two-story home designed with family living in mind. Boasting 9-foot ceilings on the main level, the open-concept living and dining areas provide the ideal setting for hosting gatherings or cozy family evenings. The kitchen, adorned with sleek white cabinetry, opens to a beautifully crafted brick paver patio-perfect for outdoor entertaining or relaxing. Upstairs, discover four generously sized bedrooms, including a luxurious master suite complete with a walk-in closet and private bath. The finished basement offers endless possibilities with its recreation area, dedicated office, and workout room, making it a versatile space for any lifestyle. This home has been impeccably maintained, featuring a newer roof (complete tear-off, less than 5 years old), updated central A/C (5 years), a reliable furnace (10 years), and a 2-year-old water heater. Nestled in a highly sought-after school district and conveniently located near shopping, dining, and expressway access, this home is a dream come true for a growing family. Don't miss your chance to make it yours! UPDATE AS OF 11/23/24 @ NOON: WE ARE IN RECEIPT OF MULTIPLE OFFERS. KINDLY SUBMIT YOUR HIGHEST AND BEST OFFERS BY NO LATER THAN SUNDAY 11/24 @ 11:59PM. FINAL DECISION WILL BE MADE BY THE SELLER ON MONDAY 11/25
- Type:
- Single Family
- Sq.Ft.:
- 904
- Status:
- Active
- Beds:
- 2
- Year built:
- 1971
- Baths:
- 1.00
- MLS#:
- 12215077
ADDITIONAL INFORMATION
This beautifully updated, rehabbed condo is located in the heart of Mokena and is move-in ready. Featuring neutral tones throughout, it offers a spacious layout with 2 bedrooms and 1 bathroom. The open floor plan includes an eat-in kitchen with ample cabinet and counter space, as well as stainless steel appliances. Enjoy the outdoors from the 3rd-floor walk-out balcony. The condo is conveniently located within walking distance to highway access and Metra stations, making commuting a breeze. Heat, water, and gas are included in the association fees. This is an ideal home for those seeking comfort and convenience!
- Type:
- Single Family
- Sq.Ft.:
- n/a
- Status:
- Active
- Beds:
- 1
- Year built:
- 1971
- Baths:
- 1.00
- MLS#:
- 12209793
- Subdivision:
- Wolf Point
ADDITIONAL INFORMATION
View This Home Now With the Attached Virtual 3D Tour!! Fabulous ground level 1 bedroom Condo just walking distance from the Metra Station & the downtown area. Living Room with recessed accent lighting. Kitchen with ceramic flooring, Stainless steel GE appliance package, Porcelain Moen sink and faucet, Hunter ceiling fan, Yards of counter space & Oak cabinetry. Master walk-in closet. All black satin hardware, knobs and fixtures. Private balcony facing the rear of the building (not the street.)
- Type:
- Single Family
- Sq.Ft.:
- 1,200
- Status:
- Active
- Beds:
- 2
- Year built:
- 1972
- Baths:
- 2.00
- MLS#:
- 12211863
ADDITIONAL INFORMATION
VERY MOTIVATED SELLER! WOW! Step right in to this luxurious 2 Bedroom 1.5 Bath fully updated 2 story townhouse! Nestled right in the extremely sought after and rarely available Mokena neighborhood! Don't settle for poor quality upgrades with cheap finishes! Over 60k in high end renovations! All new floors! Custom modern cooks kitchen with brand new custom cabinets and all new stainless steel appliances! Beautiful trending quartz countertops! Master bedroom has spacious walk-in closet! Bathrooms remodeled with latest trends! All new paint, doors, trim, recessed lights and fixtures! 1 Car attached garage. Across the street from a well maintained park. Minutes away from highway access, restaurants, schools, library and shopping! This is a must see!!
$460,000
11009 191st Street Mokena, IL 60448
- Type:
- Single Family
- Sq.Ft.:
- 2,500
- Status:
- Active
- Beds:
- 4
- Year built:
- 1988
- Baths:
- 3.00
- MLS#:
- 12210853
ADDITIONAL INFORMATION
Welcome to your dream home! This stunning 4-bedroom residence offers a luxurious inground pool and an array of elegant amenities, all topped off with a brand-new roof. The main level boasts a bedroom, formal living and dining rooms with gleaming hardwood floors, and a grand kitchen perfect for entertaining. The kitchen opens up to a serene backyard featuring a sparkling pool. The adjacent family room, complete with a beautiful brick fireplace, also provides easy access to the backyard. The spacious main-level owner's suite includes an ensuite bath and a walk-in closet. Upstairs, you'll find three additional bedrooms and ample storage space. This property also features a full unfinished basement with a rough-in for a bathroom, a convenient 2-car heated garage, and is situated in a top-rated school district. Don't miss the opportunity to make this exceptional home yours!
- Type:
- Single Family
- Sq.Ft.:
- 4,591
- Status:
- Active
- Beds:
- 4
- Lot size:
- 0.72 Acres
- Year built:
- 2002
- Baths:
- 5.00
- MLS#:
- 12211035
- Subdivision:
- Old Castle South
ADDITIONAL INFORMATION
Motivated seller open to all reasonable offers!! Welcome to your dream home in the prestigious Old Castle South neighborhood, where luxury and comfort meet. This exquisite full brick, two-story residence sits gracefully on a serene cul-de-sac, boasting a sprawling 0.72-acre lot that promises both privacy and elegance. Recently enhanced with a new 40-year architectural roof in 2022, this home offers unmatched durability and style. Step inside to discover a meticulously designed interior featuring 9' ceilings and rich hardwood flooring throughout the main level. The two-story living room captivates with its grand brick gas fireplace and modern electric blinds, creating a warm and inviting atmosphere. The eat-in kitchen is a chef's paradise, showcasing granite and Corian countertops, stainless steel appliances, a spacious pantry, a central island, a stylish tile backsplash, a range hood, and 42" upper cabinets with soft-close drawers and doors. The full finished basement is a true highlight, offering a generous rec room, a fifth bedroom, a full bath, ample storage, a wet bar, and superior soundproofing for an exceptional entertainment experience. The opulent master suite features a tray ceiling, a large walk-in closet, and a luxurious master bath complete with double sinks, a whirlpool tub, a separate shower, and a water closet. The second bedroom serves as a princess suite with its own full bath, while bedrooms three and four share a thoughtfully designed Jack & Jill bathroom. Practical amenities include a three-car garage with epoxy flooring and a heater, a whole-house Generac backup generator, and a sophisticated security system with NVR and cameras. The professionally landscaped backyard, refreshed two years ago, is a private oasis with a large deck, stone patio, firepit, a charming creek, and expansive open spaces surrounded by mature trees. Plenty of room to add a pool. This exceptional home is situated within the award-winning Lincoln-Way High School district, offering top-tier educational opportunities. Experience unparalleled luxury and sophistication in this remarkable residence. The house is NOT located in a flood zone. Supporting documents are available upon request. Current owner does not have Flood insurance is not required to obtain a new loan.
- Type:
- Single Family
- Sq.Ft.:
- 904
- Status:
- Active
- Beds:
- 2
- Year built:
- 1972
- Baths:
- 1.00
- MLS#:
- 12210079
- Subdivision:
- Wolf Point
ADDITIONAL INFORMATION
Adorable...Picture Perfect and Move in Ready condo in downtown Mokena! Loaded with tasteful upgrades! Filled with natural light and covered in beautiful wood laminate flooring thru-out the spacious living room and into the kitchen featuring solid painted cabinetry and a large eating area/dining space. Two bedrooms including the very spacious master bedroom have newer carpeting and ceiling fans. You'll enjoy the nicely updated bathroom complete with a wood accent wall and modern fixtures. Windows have been replaced throughout with a smooth sliding glass door leading to the brand new wood balcony. Clean and bright laundry facility on the main floor along with extra storage space. Also locked shed outside for bicycles plus ample parking for guests. Assessment pays for gas, water, garbage, snow removal, and landscaping. Low taxes. Convenient to everything - transportation, schools, library, shopping, banking, etc. Fantastic Condo...Come take a look today!
$974,808
12010 Kent Trail Mokena, IL 60448
- Type:
- Single Family
- Sq.Ft.:
- 3,400
- Status:
- Active
- Beds:
- 4
- Lot size:
- 0.56 Acres
- Year built:
- 2007
- Baths:
- 4.00
- MLS#:
- 12208246
- Subdivision:
- Foxborough Estates
ADDITIONAL INFORMATION
This absolutely breathtaking all-brick and stone ranch is located in the prestigious Foxborough Estates of Mokena. Boasting both elegance and functionality, the home includes a passenger elevator and a fully finished walkout basement. With 3,400 square feet on the main level and an additional 3,100 square feet in the walkout basement (plus 300 square feet of storage), this home offers a total of 6,500 square feet of finished living space. The backyard is truly a private paradise, completely renovated in 2018, featuring an 18' x 38' Caribbean pool with heater, auto cover, and a high-end filtration system with ozone and UV filters. The expansive paver brick patio includes a gas firepit and several custom-designed entertainment areas. For an added touch of convenience, the outdoor speaker system includes 8 speakers and 2 subwoofers, and there's a covered area with a TV, bar and hot tub. The property also boasts outdoor LED landscape lighting, a paver brick sidewalk from the driveway to the backyard, and 23 new light fixtures added in 2019. Inside, the kitchen was beautifully remodeled in 2020 with new granite countertops, a large island, Sub Zero full-size refrigerator and freezer, a drawer microwave, a new cooktop, hood vent, and dishwasher. The Brazilian cherry hardwood floors, spacious breakfast bar, and eating area make this kitchen a chef's dream. The master suite is a retreat in itself, offering direct access to a covered deck, custom ceiling details, and two walk-in closets. The master bath includes a whirlpool tub, a separate shower with a full-body spray, and a large double vanity with granite countertops. The fully finished walkout basement is truly exceptional, featuring 9' ceilings. New wood-look vinyl flooring was installed in 2019, and the space includes a large family room, a full bath, potential 4th and 5th bedrooms, an exercise room, playroom, and ample storage. Custom cabinetry and built-in refrigerator drawers add to the convenience, while the media closet comes fully equipped with all necessary components (please note: TVs are not included). Additional features include a passenger elevator with a 1,000-pound capacity, wheelchair-accessible wide hallways and doors, and a large 35' wide, 3.5-car garage with attic storage and finished floors. The gorgeous paver brick driveway is complemented by a Goalrilla basketball hoop. High-end Lutron switches with Alexa voice control lighting can be found in most rooms. The home is also equipped with a Ring doorbell at both the front and rear doors, a whole-house security system with new cameras added in 2019, and a backup generator that powers most of the home during power outages. The 75-gallon hot water heater, wifi-controlled sprinkler system, and entire home repainting were all completed in recent years. Mechanical upgrades include a 2-zone heating and A/C system (Trane high-efficiency), plus a separate heating system for the finished basement. Architectural details throughout the home include custom tray ceilings, niches, columns, 10'-16' ceilings, 8' solid doors, and oversized trim. The main level great room features a custom coffered ceiling, built-in cabinetry, and Brazilian cherry floors. The second bedroom comes with an en-suite bath, and both the second and third bedrooms have walk-in closets. The covered rear composite deck with a vaulted ceiling and custom fan offers stunning views of the pool and patio. A new pool cover was added in 2024, along with a new A/C condenser. The home also features a main-level laundry room and a dedicated desk area. Ideally located within the Lincoln-Way Central high school and New Lenox School District and is just a few miles from I-80, I-355, Silver Cross Hospital, train stations, shopping, and dining options. Don't miss the opportunity to own this remarkable property! This home is truly move-in ready and waiting for you to enjoy!


© 2024 Midwest Real Estate Data LLC. All rights reserved. Listings courtesy of MRED MLS as distributed by MLS GRID, based on information submitted to the MLS GRID as of {{last updated}}.. All data is obtained from various sources and may not have been verified by broker or MLS GRID. Supplied Open House Information is subject to change without notice. All information should be independently reviewed and verified for accuracy. Properties may or may not be listed by the office/agent presenting the information. The Digital Millennium Copyright Act of 1998, 17 U.S.C. § 512 (the “DMCA”) provides recourse for copyright owners who believe that material appearing on the Internet infringes their rights under U.S. copyright law. If you believe in good faith that any content or material made available in connection with our website or services infringes your copyright, you (or your agent) may send us a notice requesting that the content or material be removed, or access to it blocked. Notices must be sent in writing by email to [email protected]. The DMCA requires that your notice of alleged copyright infringement include the following information: (1) description of the copyrighted work that is the subject of claimed infringement; (2) description of the alleged infringing content and information sufficient to permit us to locate the content; (3) contact information for you, including your address, telephone number and email address; (4) a statement by you that you have a good faith belief that the content in the manner complained of is not authorized by the copyright owner, or its agent, or by the operation of any law; (5) a statement by you, signed under penalty of perjury, that the information in the notification is accurate and that you have the authority to enforce the copyrights that are claimed to be infringed; and (6) a physical or electronic signature of the copyright owner or a person authorized to act on the copyright owner’s behalf. Failure to include all of the above information may result in the delay of the processing of your complaint.
Mokena Real Estate
The median home value in Mokena, IL is $397,500. This is higher than the county median home value of $305,000. The national median home value is $338,100. The average price of homes sold in Mokena, IL is $397,500. Approximately 86.52% of Mokena homes are owned, compared to 9.34% rented, while 4.14% are vacant. Mokena real estate listings include condos, townhomes, and single family homes for sale. Commercial properties are also available. If you see a property you’re interested in, contact a Mokena real estate agent to arrange a tour today!
Mokena, Illinois has a population of 19,897. Mokena is less family-centric than the surrounding county with 35.76% of the households containing married families with children. The county average for households married with children is 37.33%.
The median household income in Mokena, Illinois is $114,455. The median household income for the surrounding county is $95,751 compared to the national median of $69,021. The median age of people living in Mokena is 42.8 years.
Mokena Weather
The average high temperature in July is 84 degrees, with an average low temperature in January of 16 degrees. The average rainfall is approximately 40.1 inches per year, with 29.8 inches of snow per year.

















