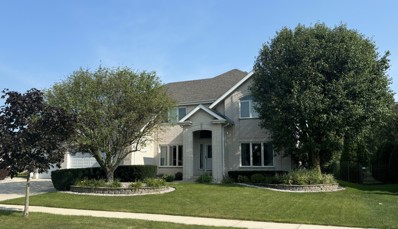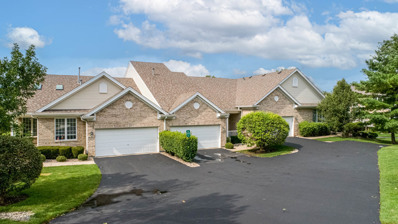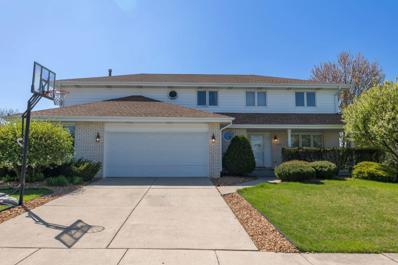Orland Park IL Homes for Sale
$1,299,000
15217 Penrose Court Orland Park, IL 60467
- Type:
- Single Family
- Sq.Ft.:
- 3,200
- Status:
- Active
- Beds:
- 4
- Year built:
- 2024
- Baths:
- 4.00
- MLS#:
- 12148216
- Subdivision:
- Waterford Pointe
ADDITIONAL INFORMATION
Welcome to WATERFORD POINT, Orland Park's newest Premier Subdivision. This model, THE TRAMORE is a beautiful collaboration of the areas finest Workmanship and Design Lifestyle Implementation. This home boasts 3200+ Sq Ft of Classic Midwestern Style and the casual flow of modern, low maintenance Luxury Living. It has 4 spacious Bedrooms, 3 on the 1st floor, and an extra Bedroom w/Bath on the 2nd floor, all with walk-in Closets. This home boasts a 3-car Garage, w/gas for future heater & electric for car charger, separate Laundry Room, Mudroom, Office/Den, Full Basement with roughed-in plumbing for a future Bath also a Covered Patio w/Cedar Ceiling and can Lighting....This Tramore Model has: Rounded Drywall Corners, 7" Painted Crown Molding & Base....Squared Dimmable LED Can Lighting throughout...Insulated Interior Walls for Soundproofing....Oversized Italian Porcelain Flooring...8ft painted Shaker Doors w/Classic Modern Hardware on 1st floor...Quartz upgrade on all hard surfaces & Full Wall Kitchen backsplash...Thermador Appliance Suite & Bosch built-in Coffee Maker...Floor to Ceiling Designer tiled Fireplace Wall w/Ebony stained floating Mantle and Floating Brass Clad Shelves LED lit...Black Vinyl, Low E Double Pane Windows w/Grid & full screens...Security System...Beautiful Perennial Landscaping with APP monitored Irrigation System...This home is available for immediate delivery. Only 24 Single Family Homes, call today to reserve your place at Waterford Pointe!!!! LUXURY LIFESTYLE LIVING at WATERFORD POINTE........... THIS MODEL PRICED AS SHOWN IS 1,575,000
- Type:
- Single Family
- Sq.Ft.:
- 3,300
- Status:
- Active
- Beds:
- 4
- Year built:
- 1996
- Baths:
- 4.00
- MLS#:
- 12154102
ADDITIONAL INFORMATION
This beautifully updated ranch home is ready for its new owners, offering 3,300 square feet of main-level living plus a spacious finished basement with full kitchen, ideal for an in-law suite or private apartment with direct access from the garage. Featuring 4 bedrooms, 3.5 bathrooms, a finished loft and a usable attic for storage, this home has it all! The stunning new kitchen boasts quartz countertops, a custom backsplash, white shaker cabinets, and stainless steel appliances. Enjoy all-new flooring, including refinished hardwoods, plush carpet, and custom tile, along with fresh interior paint, updated fixtures, and modern lighting. With two hot water heaters, this home is both stylish and functional. Located across from a park, the inviting front patio and backyard deck are perfect for entertaining and grilling. Be sure to check out the 3-D tour with the floor plan and schedule your private showing today!
- Type:
- Single Family
- Sq.Ft.:
- 2,090
- Status:
- Active
- Beds:
- 3
- Lot size:
- 0.23 Acres
- Year built:
- 1987
- Baths:
- 3.00
- MLS#:
- 12146480
ADDITIONAL INFORMATION
Professional mature landscaping enhance one of the cutest front porches in this Forester style home for welcoming your guests. Vaulted ceilings in formal dining and living room with beautiful bay window spilling sunlight. Enter into the newly updated kitchen with white cabinets, stainless appliances and granite counters with island. Open family room with new electric fireplace. Nature views from the adjacent bay window of your plush backyard and open space. Hardwoods on the main and extra wide staircases. Step down to family room with slider to oversized concrete patio and fenced backyard with a shed. Backs to expansive open space with large shade trees. Three spacious upper level bedrooms all with hardwoods as well. Double closets in one room, a hallway linen closet and a larger closet in primary bedroom offer plenty of storage options. Master ensuite includes a beautifully tiled rain shower and separate jetted tub with window. Custom gate in hallway, masterfully crafted offers added safety for staircase. Finished lower level including built-ins and additional storage space (low ceilings) that is currently a bedroom. Laundry has exterior access. Two doors to access garage - laundry room and hallway. Close to community park with trails, playground and open field. New roof is being done due to storms. Move right in!
- Type:
- Single Family
- Sq.Ft.:
- 1,857
- Status:
- Active
- Beds:
- 2
- Year built:
- 2001
- Baths:
- 3.00
- MLS#:
- 12136304
ADDITIONAL INFORMATION
Sterling Drive Townhome includes a 2-Car Garage, Laundry Room, Kitchen with Eating Area, Living Room, Dining Room, and a Half Bath All on the Main Level. Upstairs, you'll find 2 Bedrooms, 2 Baths, and a Multi-Purpose Loft. Lots of space in the Open Unfinished Basement and a Beautiful Outdoor Patio Space. This Home is well-built and ready to move into. It just awaits your personal touch. "As-Is" Sale.
- Type:
- Single Family
- Sq.Ft.:
- 3,462
- Status:
- Active
- Beds:
- 4
- Year built:
- 1994
- Baths:
- 4.00
- MLS#:
- 12132955
- Subdivision:
- Kingsport
ADDITIONAL INFORMATION
5 LARGE BEDROOMS + OFFICE. 4 BATH, MBR W/ WHIRLPOOL, SEP SHOWER & WALKIN CLOSET. FULL FIN.BSMT W/ BATH & BAR. LARGE EATIN KITCHEN W/ GRANITE COUNTERTOPS & SSTEEL APPL. 2 STORY FAM.RM W/ FIREPLACE & WET BAR. HEATED GARAGE W/ EPOXY FLR. BEAUTIFUL OPEN & PRIVATE BACKYARD LAYOUT W/ STAMPEDCONCRETE & COBBLESTONE PATIO SURROUNDING INGROUND SWIMMING POOL W/ SLIDE, PROFESSIONAL LANDSCAPE, SPRINKLER SYSTEM. HOME HAS BEEN WELL MAINTAINED OVER THE YEARS BUT SELLING "AS IS".
- Type:
- Single Family
- Sq.Ft.:
- 3,500
- Status:
- Active
- Beds:
- 2
- Year built:
- 2003
- Baths:
- 4.00
- MLS#:
- 12113899
ADDITIONAL INFORMATION
2 Bedroom/3.5 Bath Gorgeous 2-story townhouse with a full walk-out basement. Perfect for hosting guests, the walk-out basement boasts a sprawling wet bar, wine cellar, family room, game area, and a full bath. After gatherings wind down, retreat upstairs to elegant formal living spaces spread across two additional finished levels. The main level features a luxurious master bedroom with a spa-like bath and double sinks. Upstairs, a large loft, bedroom, and full bath provide a private sanctuary for family or guests. Soaring ceilings, skylights, and a cozy family room with a fireplace highlight the open-concept floor plan.
- Type:
- Single Family
- Sq.Ft.:
- 3,300
- Status:
- Active
- Beds:
- 6
- Lot size:
- 0.23 Acres
- Year built:
- 1995
- Baths:
- 5.00
- MLS#:
- 12044366
- Subdivision:
- Seton Place
ADDITIONAL INFORMATION
Presented by the original owners, this expansive and custom-built 6 bed/4.1 bath residence is located in the serene Seton Place, across from a private school. It is uniquely designed for multi-generational living and features an additional primary suite with a full bath on the main floor. This home is set on a quiet cul-de-sac that includes just two streets, ensuring peace and privacy with no rear neighbors. Spanning over 4,500 square feet of living space plus a fully finished basement, the property offers abundant room for relaxation and entertainment. The upper-level primary suite boasts French doors that open to a spacious adjoining room, ideal for a nursery, media room, or home office. Located in a coveted area with top-rated schools, the home is conveniently close to shopping centers and dining options. Enhancements include a new 2020 roof, 2020 siding, and 2022 oversized water heater, so never run out of hot water. Zoned HVAC with two units complete with air cleaners and dehumidifiers for your comfort & full house radio/intercom system. Underground sprinklers. Discover unparalleled living in a home that truly stands out in the market.


© 2025 Midwest Real Estate Data LLC. All rights reserved. Listings courtesy of MRED MLS as distributed by MLS GRID, based on information submitted to the MLS GRID as of {{last updated}}.. All data is obtained from various sources and may not have been verified by broker or MLS GRID. Supplied Open House Information is subject to change without notice. All information should be independently reviewed and verified for accuracy. Properties may or may not be listed by the office/agent presenting the information. The Digital Millennium Copyright Act of 1998, 17 U.S.C. § 512 (the “DMCA”) provides recourse for copyright owners who believe that material appearing on the Internet infringes their rights under U.S. copyright law. If you believe in good faith that any content or material made available in connection with our website or services infringes your copyright, you (or your agent) may send us a notice requesting that the content or material be removed, or access to it blocked. Notices must be sent in writing by email to [email protected]. The DMCA requires that your notice of alleged copyright infringement include the following information: (1) description of the copyrighted work that is the subject of claimed infringement; (2) description of the alleged infringing content and information sufficient to permit us to locate the content; (3) contact information for you, including your address, telephone number and email address; (4) a statement by you that you have a good faith belief that the content in the manner complained of is not authorized by the copyright owner, or its agent, or by the operation of any law; (5) a statement by you, signed under penalty of perjury, that the information in the notification is accurate and that you have the authority to enforce the copyrights that are claimed to be infringed; and (6) a physical or electronic signature of the copyright owner or a person authorized to act on the copyright owner’s behalf. Failure to include all of the above information may result in the delay of the processing of your complaint.
Orland Park Real Estate
The median home value in Orland Park, IL is $353,300. This is higher than the county median home value of $279,800. The national median home value is $338,100. The average price of homes sold in Orland Park, IL is $353,300. Approximately 81.87% of Orland Park homes are owned, compared to 14.1% rented, while 4.03% are vacant. Orland Park real estate listings include condos, townhomes, and single family homes for sale. Commercial properties are also available. If you see a property you’re interested in, contact a Orland Park real estate agent to arrange a tour today!
Orland Park, Illinois 60467 has a population of 58,622. Orland Park 60467 is more family-centric than the surrounding county with 31.52% of the households containing married families with children. The county average for households married with children is 29.73%.
The median household income in Orland Park, Illinois 60467 is $89,491. The median household income for the surrounding county is $72,121 compared to the national median of $69,021. The median age of people living in Orland Park 60467 is 46.5 years.
Orland Park Weather
The average high temperature in July is 84 degrees, with an average low temperature in January of 16.3 degrees. The average rainfall is approximately 39.9 inches per year, with 29.8 inches of snow per year.






