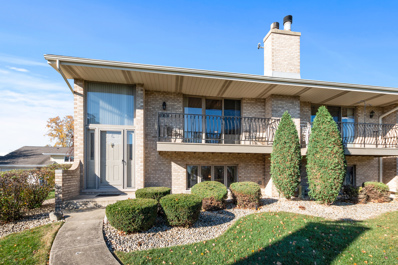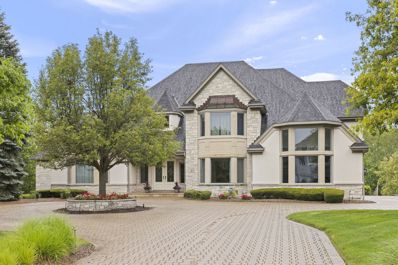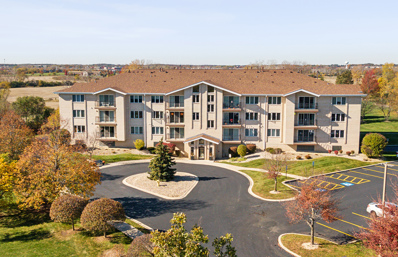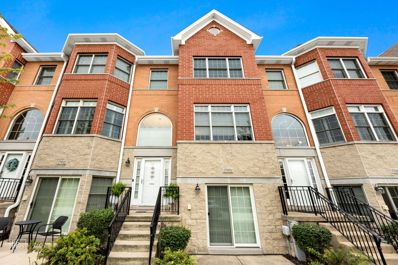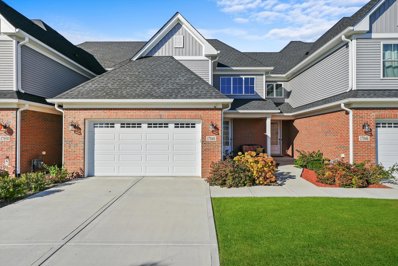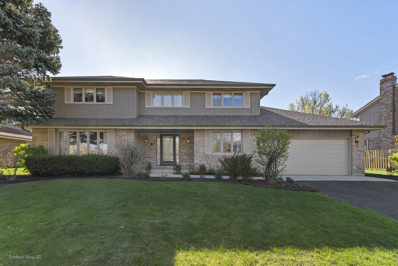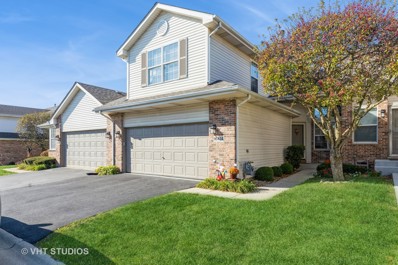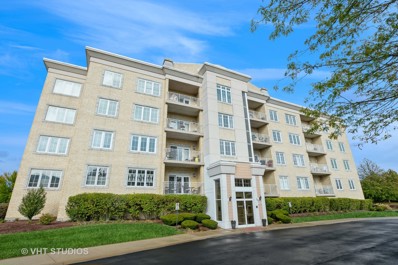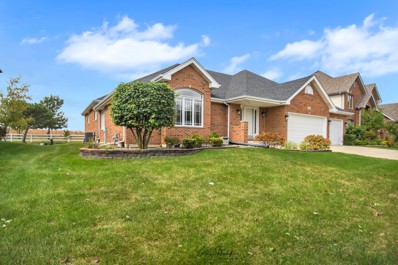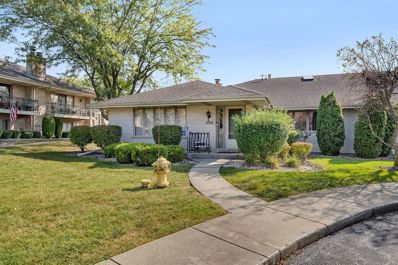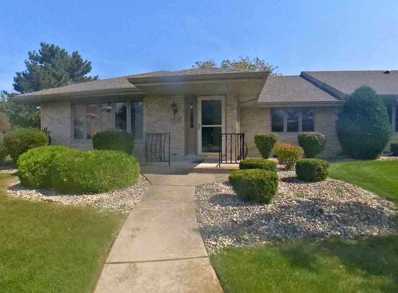Orland Park IL Homes for Sale
- Type:
- Single Family
- Sq.Ft.:
- 1,502
- Status:
- Active
- Beds:
- 2
- Year built:
- 1998
- Baths:
- 3.00
- MLS#:
- 12207890
- Subdivision:
- Courtyards Of Orland
ADDITIONAL INFORMATION
Welcome to this beautifully updated end-unit ranch townhome! Inside, you'll find 3 spacious bedrooms, 3 bathrooms, and an open-concept layout perfect for entertaining. The living room flows seamlessly into the dining area, featuring a cozy see-through corner fireplace and vaulted ceilings. The kitchen is a chef's dream with granite countertops, stainless steel appliances, and an island for extra prep space. Two of the bedrooms, including the master suite with a walk-in closet, double sinks, separate bathtub, and shower, are conveniently located on the main floor. The full, finished basement provides additional space for gatherings. Outside, enjoy a private backyard with a patio completed in 2019. Updates include a new roof in 2016 and resurfaced streets in 2019. This move-in-ready home is spotless and just waiting for you! Schedule your showing today!
Open House:
Saturday, 1/4 7:00-9:00PM
- Type:
- Single Family
- Sq.Ft.:
- 3,400
- Status:
- Active
- Beds:
- 2
- Year built:
- 1998
- Baths:
- 3.00
- MLS#:
- 12206433
ADDITIONAL INFORMATION
Check out this Beautiful one owner ranch townhome in Excellent Condition, Originally Owned by a master craftsman with lots of built-ins that will stay. This Very rare End unit 3 Bed 3 Bath Ranch Town home offers Generous room sizes, Vaulted ceilings, Hardwood floors, Granite countertops, Two Car attached garage has epoxy floor, work bench, cabinets, plus a 50,000 btu gas heater. Full Master bath with separate shower and tub, Fully finished basement with wet bar, fireplace, and 3rd bedroom with a Full Bath. This home also features a Private Deck off the kitchen that overlooks the greenspace in the backyard. Chair lift and Furniture is negotiable.
Open House:
Saturday, 1/4 6:00-8:00PM
- Type:
- Single Family
- Sq.Ft.:
- 4,200
- Status:
- Active
- Beds:
- 3
- Year built:
- 2024
- Baths:
- 3.00
- MLS#:
- 12178627
- Subdivision:
- Waterford Pointe Villas
ADDITIONAL INFORMATION
Grand Opening of newest model in Waterford Pointe Villas of Orland Park starting at $699,000. Crowning the Northeast corner of Wolf Rd and 153rd. A welcome addition the community with high-end, maintenance free LUXURY RANCH TOWNHOMES. Finally, an option to downsize without sacrificing your lifestyle. Orland Park address and all of the wonderful amenities offered in this great community. Shopping, dining, doctors, it's all right outside your front door. Premium views of the professional landscaping with sprinklers and open space. Distinctive interior. Open staircase to 9 ft. lookout basements. This lower level is finished with large recreation area, a pub size bar, 2 bedrooms and a full bath. Quality built, flexible open floor plan with concrete driveway to extra large 2 and 3-car garages with epoxy floors, hot/cold water. Go ahead wash the car spot free, it's Lake Michigan water here. Every home includes large primary bedroom, a walk-in closet and spa inspired bath. Top-of-the-line additional features include Pella Windows, custom cabinetry, white oak hardwoods, quartz countertops, crown molding, wainscoting, can lights, Kohler Fixtures, Decora Light Switches, 8 ft. interior doors, 12 ft. ceilings and an expansive covered outdoor entertaining space. Breathtaking views both indoors and out! Choose wet or dry bar with beverage refrigerator to prepare your cocktails. Curb-less shower with handheld shower head, seat and niche. On-site designer, to help with selections to make this your forever home. Generous allowances for cabinetry, lighting, appliances, and tile. Call now, a select few models available for 2024 delivery. Almost half sold out of our 32 residencies, so make sure to secure yours today! $1,102,225 as shown.
- Type:
- Single Family
- Sq.Ft.:
- 1,800
- Status:
- Active
- Beds:
- 2
- Year built:
- 1994
- Baths:
- 3.00
- MLS#:
- 12200586
- Subdivision:
- Eagle Ridge Ii
ADDITIONAL INFORMATION
Original owner is offering this spectacular "Majestic" model, townhome style condo. Lets start with the AMAZING LOCATION... 1. An End unit. 2. The front of the unit and balcony face East so you can enjoy the morning sun. 3. Beautiful views from your balcony of the wide open grassy front lawn with exceptional landscape. 4. There are numerous visitor spaces conveniently located just steps from this home, perfect for guests! 1800 sq ft of very well maintained is this 2 bedroom, 2-1/2 bath home with a very spacious family room featuring a gas fireplace that is perfect for those cool evenings upon us! The kitchen offers granite counter tops, loads of cabinets and has plenty of room for a nice size kitchen table. The open floorplan offers wide open views from the kitchen, dining and living room! The bedrooms are spacious with plenty of closet space and the master has a 6x6 walk-in closet and a private bathroom! In the lower level, aside from the huge family room you have a powder room, 2 large closets for additional storage and a large laundry room with a kitchenette featuring an additional stove/oven with a vent hood installed by the builder, all up to code AND additional cabinets with granite counter tops, ideal for extra storage and a utility sink! Plus, direct access to your 2 car extra deep attached garage. WOW, WOW, WOW!
$1,899,999
41 Silo Ridge N Road Orland Park, IL 60467
- Type:
- Single Family
- Sq.Ft.:
- 9,200
- Status:
- Active
- Beds:
- 4
- Lot size:
- 1.03 Acres
- Year built:
- 1998
- Baths:
- 6.00
- MLS#:
- 12202363
- Subdivision:
- Silo Ridge
ADDITIONAL INFORMATION
Amazing, timeless, and elegant detailed Builders CUSTOM home in prestigious Silo Ridge Estates has everything one could desire in a home. This home is unsurpassed in quality and furnishes. Located on an expansive lot with a resort like backyard. Featuring nearly 9000 sq. ft. of luxury. The exquisite attention to detail in this home is a homeowners dream Flourishing landscaping and a custom unique shaped pool surrounded by a lavish travertine patio completes this astounding luxury property. Walk into the stunning foyer with limestone flooring and vaulted ceilings. Continue to the spacious living room with vaulted ceilings, beautiful crown molding and custom windows for plenty of natural lighting. Entertain in the large dining room with plenty of space for a table of 12 or more. Large fabulous family room with vaulted ceilings and two story custom stone fireplace. This amazing chefs kitchen is complete with so many features including new Monogram appliances , two large islands with new granite countertops. The kitchen comes fully equipped with two dishwashers, two Monogram refrigerators, walk in pantry and butlers pantry. Beautiful maple cabinets, hickory flooring and vaulted ceilings complete this dream kitchen. Master Bedroom is on the main level complete with vaulted ceilings, large his and her custom finished closets, sitting area overlooking the luxurious pool and backyard . Master bathroom has a spa like feel with double vanity, large jacuzzi tub, oversized walk in shower and separate dressing vanity area. Work from home in the main level stately office with built in desk and shelves. Continue to the second floor up the stately staircase to three spacious bedrooms with walk in closets . In suite bathroom and jack and Jill bathroom with large showers. Enjoy reading or watching a movie in the upstairs loft area with well appointed and beautiful built ins. Top it all off with an added homework/ Craft room with skylights and tons of natural lighting. Fully finished walk out basement has so much to offer. Start with the large entertainment and game area. Custom Stone fireplace, and stately wet bar area with beverage cooler, dishwasher and ice maker. Large workout area will make you feel like you are in your own private gym. Full bathroom with shower and complete storage area with shelves complete your space. Plenty of room for extended living or adding an additional bedroom or two. Step out onto the large deck off the main level with no maintenance trex decking. The lavish and luxurious unique shaped pool is surrounded by travertine patio and beautiful lush landscaping. Spacious private backyard. Radiant heating in the master bathroom, garage and basement flooring. Mist away system surrounding entire backyard to enjoy your oasis bug free. 3 air conditioners newer roof, security system with ring cameras . Must see in person!
- Type:
- Single Family
- Sq.Ft.:
- n/a
- Status:
- Active
- Beds:
- 2
- Year built:
- 1999
- Baths:
- 2.00
- MLS#:
- 12201931
- Subdivision:
- Preserves Of Marley Creek
ADDITIONAL INFORMATION
VERY NICE 2ND FLOOR UNIT IN THE "POPULAR" PRESERVES OF MARLEY CREEK, WITH AN ARRAY OF WALKING PATHS. LARGE AND OPEN LAYOUT. HUGE 19X16 LIVING ROOM LEADING TO THE OUTDOOR PATIO. BIG EAT-IN KITCHEN WITH ALL APLLIANCES STAYING. FORMAL DINING ROOM!! OR IF YOU PREFER A SMALL TV ROOM.FRESHLY PAINTED THROUGHOUT. CARPETING NEW IN 11-2024.THREE NEWER WINDOWS IN UNIT. MASTER BEDROOM WITH 10X10 PRIVATE BATH AND DOUBLE CLOSETS(ONE IS WALKIN). LARGE UTILITY ROOM. ALL OF THIS PLUS A ONE CAR OVERSIZED GARAGE LOCATED CLOSE TO THE BUILDING. CLOSE TO ALOT OF AMMENITIES. PRACTICALLY RIGHT NEXT DOOR TO METRA. SHOW TODAY, BUY TOMORROW!! ESTATE SALE-"AS-IS" CONDITION.
- Type:
- Single Family
- Sq.Ft.:
- 3,223
- Status:
- Active
- Beds:
- 4
- Lot size:
- 0.35 Acres
- Year built:
- 1995
- Baths:
- 3.00
- MLS#:
- 12177929
- Subdivision:
- Laurel Hills
ADDITIONAL INFORMATION
Nestled on an expansive corner lot, this stunning 3,233 square foot Georgian-style home showcases a striking brick and cedar exterior. With 4 bedrooms and 2.5 baths, this two-story residence artfully blends elegance with everyday functionality. Upon entering the grand two-story foyer, you're greeted by a radiant chandelier, setting an opulent tone. Above, a dramatic hardwood catwalk overlooks the space, drawing your eye to the family room's breathtaking 30-foot ceiling, anchored by a prominent gas and wood-burning brick fireplace. At the heart of the home, the chef's kitchen boasts granite countertops, a travertine backsplash, stainless steel appliances, an island, oak cabinetry, and a coffee bar for added convenience. A wet bar with granite countertops and wine rack adds to the home's entertainment-friendly design. Adjacent to the foyer are formal living and dining rooms, perfect for hosting gatherings. The main level also includes a versatile study with French doors, easily convertible into a 5th bedroom. Upstairs, the expansive master suite welcomes you with a grand French door entry and features a luxurious master bath with dual granite sinks, a jacuzzi tub, and a separate shower. The second level also includes three bedrooms, the shared bath with dual granite-topped sinks, providing comfort and style for family and guests and a loft. The unfinished basement, equipped with a dual-zoned HVAC system, awaits your personal touch, offering endless possibilities for customization. Outside, a large paver stone patio with a firepit offers a perfect setting for outdoor relaxation. A spacious three-car garage ensures ample storage and convenience. Ideally located near parks, amenities, and with easy access to I-80, this home combines luxury living with practical convenience and has NO HOA. Schedule your private showing today!
- Type:
- Single Family
- Sq.Ft.:
- 2,858
- Status:
- Active
- Beds:
- 3
- Year built:
- 1990
- Baths:
- 3.00
- MLS#:
- 12199289
ADDITIONAL INFORMATION
Updated Single Family in Orland Park- Welcome Home! Kitchen with new beautiful Quartz countertops, soft closing cabinets/drawers, and all stainless steel appliances. New popular LVT flooring, carpet and freshly painted throughout! Master bedroom w/ full master bath. Basement. 2 Car attached garage. This is a must see! Close to all accommodations including schools, parks, shops, restaurants and more! Not for rent or lease.
- Type:
- Single Family
- Sq.Ft.:
- 1,415
- Status:
- Active
- Beds:
- 2
- Year built:
- 1998
- Baths:
- 2.00
- MLS#:
- 12198055
- Subdivision:
- Saratoga Lakes
ADDITIONAL INFORMATION
Nestled in a private cul-de-sac in the heart of Orland Park, this Saratoga Lakes condo offers the perfect blend of tranquility and accessibility. Step into a well-maintained, secure foyer with cozy seating. Separate greeting area for visitors to announce arrival and permit buzzed entry for safety. The elevator provides easy access to your 3rd-floor unit. The recently updated condo features freshly painted neutral decor highlighted by laminate flooring, decorative lighting, blinds and high-end fixtures throughout. The spacious kitchen is a chef's delight, complete with an abundance of cabinetry, a pantry closet, and a stylish backsplash. Newer stainless steel appliances. There's plenty of room for a dining table, making it perfect for entertaining. The family room opens up to a balcony, offering breathtaking nature views and stunning west-facing sunsets. Heated underground garage with one parking space. Additional outdoor parking. No need for coins here! This in-unit laundry room has a utility sink and shelving for additional storage. Two spacious bedrooms, including an ensuite with large walk-in closet! The brick exterior adds a touch of timeless elegance, while the party room offers a great space for socializing with neighbors. Enjoy being walking distance from shopping, dining and entertainment including CVS, theatre, and fitness center. Award winning school district. Whether you're looking to enjoy the peaceful setting or take advantage of nearby amenities, this property has it all. Don't miss the opportunity to make this dream condo yours-contact us today to schedule a viewing!
- Type:
- Single Family
- Sq.Ft.:
- 2,511
- Status:
- Active
- Beds:
- 3
- Year built:
- 2010
- Baths:
- 4.00
- MLS#:
- 12198303
ADDITIONAL INFORMATION
Stunning 3 story townhouse. This is a custom built bright and sunny home featuring over 2,500 square feet of living space that provides 3 bedrooms and 3.5 baths with open floor design. The spacious upgraded kitchen provides elevated eat in island with granite counters, 42 inch custom cabinets with newer stainless steel appliances (brand new fridge). The deck off the kitchen has a built in gas line and also provides a scenic view of the wooded terrain, walking trail and nearby park. The main living area provides 9 ft ceilings and a double sided fireplace. The lower level with family room but could easily be converted into a 4th bedroom that has it's own walkout! Very large bedroom sizes. Master bedroom has a walk in closet plus a master suite with a soaker tub and shower. Convenient 2nd floor laundry with full size washer and dryer. Ample storage and closet spaces throughout! Many upgrades: crown molding, hardwood floors, new carpeting in bedrooms. Walk out basement. This townhome is situated in a quite residential neighborhood which provides the privacy and serenity. Ideal location with METRA very close by along with shopping, dining, banking, walking trails and especially the highly sought after Orland Park elementary, middle school and high schools.
- Type:
- Single Family
- Sq.Ft.:
- 2,650
- Status:
- Active
- Beds:
- 3
- Year built:
- 2020
- Baths:
- 3.00
- MLS#:
- 12193999
- Subdivision:
- Bluff Pointe
ADDITIONAL INFORMATION
Be Prepared To Be Amazed With This Spectacular 3 Bedroom Townhouse At Bluff Pointe of Orland Park! Spacious 1st Floor Primary Suite, With Huge Walk In Closet * Open Floor Plan With 9 Foot Coffered Ceilings With Upgraded Trim * Beautiful Chef's Kitchen With Generous Sized Island * SS Appliances * Granite Countertops * Upper Level Features Ample Sized Loft Plus 2 Additional Bedrooms With Ceiling Fans & Full Bathroom * Main Level Laundry Room * Electric Shades* Full Basement * 2 Car Garage * Investor Friendly, Can Be Rented* Conveniently Located To Expressways, Shopping, Restaurants & All Orland Park Has to Offer!
- Type:
- Single Family
- Sq.Ft.:
- 2,797
- Status:
- Active
- Beds:
- 3
- Year built:
- 1987
- Baths:
- 3.00
- MLS#:
- 12195213
- Subdivision:
- Pinewood South
ADDITIONAL INFORMATION
SPACIOUS 2 STORY IN WEST ORLAND PARK. BE GREETED WITH BEAUTIFUL CURB APPEAL BEFORE ENTERING THE COVERED PORCH AND INSIDE TO THE 2 STORY FOYER. THIS TRADITIONAL STYLE HOME FEATURES A FORMAL LIVING ROOM AND DINING ROOM. A BRICK GAS START FIREPLACE IS THE FOCAL POINT OF THE FAMILY ROOM. OVERLOOKING THE LARGE EAT-IN KITCHEN WITH SS APPLIANCES THAT ARE JUST 2 YEARS OLD, CABINET AND CLOSET PANTRY. FRENCH DOORS LEAD OUT TO A 18X22 DECK WITH VIEWS OF AN OPEN DETENTION POND. THE LAUNDRY ROOM IS SITUATED ON THE FIRST FLOOR AND EQUIPPED WITH WASHER, DRYER, SINK AND CABINETS. ALSO ON THE MAIN LEVEL IS A POWDER ROOM AND BACK FOYER WITH COAT CLOSET. 3 VERY SPACIOUS BEDROOMS ARE UPSTAIRS INCLUDING 2ND FULL BATH AND LARGE CLOSET. THE MASTER SUITE HAS A FULL BATH, MAKE-UP STATION, WALK-IN CLOSET AND A GREAT AMOUNT OF ROOM. THE OTHER 2 BEDROOMS HAVE DOUBLE CLOSETS. THE BASEMENT IS UNFINISHED WITH SPACE FOR A REC ROOM, STORAGE AND UTILITY ROOM. RECENTLY SEAL-COATED DRIVEWAY LEADS TO THE 2 CAR ATTACHED GARAGE. A NEW ROOF AND GUTTERS WITH OVERSIZED DOWSPOUTS WERE INSTALLED 2 YEARS AGO, TUCKPOINTING COMPLETED ON THE CHIMNEY LAST YEAR AND A NEW HUMIDIFIER WAS INSTALLED THE END OF 2020. SCHEDULE A SHOWING TODAY!
- Type:
- Single Family
- Sq.Ft.:
- 2,750
- Status:
- Active
- Beds:
- 2
- Year built:
- 1997
- Baths:
- 3.00
- MLS#:
- 12187152
ADDITIONAL INFORMATION
Welcome to your beautiful new townhome in Orland Park! As you enter the home, note the spacious foyer open to the living room with cathedral ceilings. Main level also features a bright, formal dining area, eat in 4 piece kitchen and cozy family room with fireplace. Laundry room and half bath perfect for guests are also located on the main floor. Sliding glass doors walkout to your private patio area perfect for your morning coffee. Head upstairs to an open loft ideal for an office or guest space. Primary bedroom features vaulted ceilings, walk in closet and attached 4 piece bathroom. Spacious second bedroom and full bathroom complete the upper level. Full unfinished basement is ready for you to finish to add additional livable square footage or use it as is for all your storage needs. Attached 2 car garage keeps you out of the elements during inclement weather. Location is convenient to all the shopping, restaurants and nightlife Orland Park has to offer. Schedule your showing today!
- Type:
- Single Family
- Sq.Ft.:
- 1,835
- Status:
- Active
- Beds:
- 3
- Year built:
- 1996
- Baths:
- 3.00
- MLS#:
- 12193646
- Subdivision:
- Courtyards Of Orland
ADDITIONAL INFORMATION
Incredible buy in prime Orland Park location. Exceptionally well maintained townhome that has been recently updated to showcase latest design trends offers a MAIN LEVEL MASTER RETREAT! Striking exterior with a lovely front porch is a perfect space for your morning coffee. Spacious foyer that opens into a highly functional floor plan with gleaming hardwood flooring. Updated kitchen features stunning quartz countertops, a custom tile backsplash, stainless steel sink and a spacious breakfast bar seating. Formal dining room is great for additional seating that flows perfectly into the comfortable family room that has soaring vaulted ceilings and a gorgeous corner fireplace updated with penny tile and marble flooring. MAIN level master bedroom has been freshly painted with elevated ceilings, a walk-in closet and private ensuite has a dual vanity, soaking tub and separate shower. Main level laundry room and powder bath. The second level includes two sizable bedrooms with a shared full bathroom. Full basement offers plenty of opportunities to turn into your dream space for recreation, a potential 4th bedroom (with two egress windows), family area, storage and more. Spectacular grounds with an expansive deck that was replaced in 2021 and is the ideal space to entertain and unwind. Prime Orland Park location close to the pond, shopping, dining, metra station, University of Chicago Medical Center and more. For any discerning buyer looking for a move-in ready townhome! Updates include new lighting throughout, painting, carpeting, countertops, custom tile backsplash, blinds, fireplace tile, humidifier, washer and dryer. NOTE: no homeowners exemption on property taxes.
- Type:
- Single Family
- Sq.Ft.:
- 3,061
- Status:
- Active
- Beds:
- 3
- Year built:
- 1991
- Baths:
- 3.00
- MLS#:
- 12191192
ADDITIONAL INFORMATION
3-bedroom, 2.5-bath home in the sought-after Eagle Ridge subdivision offers the perfect combination of style, comfort, and convenience. Lovely well maintained home perfect for families and entertainers alike. The main floor features a spacious living room with vaulted ceilings and a cozy gas fireplace, a separate dining room, and a modern kitchen with granite countertops, a center island, stainless steel appliances, and a patio door leading to the backyard. The beautiful sunroom, with tray ceilings, a ceiling fan, and French doors opening to both the interior and the patio, floods the home with natural light. The main floor also boasts a primary bedroom suite with a walk-in closet and a full bath, including double sinks, a soaking tub, and a separate shower, along with a main level laundry room. on the second level you'll find two additional bedrooms and a versatile 12 x 13 loft area, perfect for an office, playroom, or relaxation space. The full, unfinished 45 x 38 basement offers endless potential or ample storage, complemented by an additional crawl space for even more storage space. The backyard has been thoughtfully updated with newly landscaped brickwork, creating a serene garden retreat. The roof is approximately four years old. Located close to the Metra train and all that Orland Park has to offer, this home is an incredible opportunity. Don't miss out-schedule your showing today! Roof 4 yrs old approx. , other mechanicals unknown as-is only.
- Type:
- Single Family
- Sq.Ft.:
- 1,356
- Status:
- Active
- Beds:
- 2
- Year built:
- 2007
- Baths:
- 2.00
- MLS#:
- 12186169
- Subdivision:
- Saratoga Lakes
ADDITIONAL INFORMATION
Wow What a beautiful 2nd-floor condo within the coveted Saratoga Lakes subdivision. Nestled in a secure, 4-story elevator building with convenient heated garage parking, this unit offers a nice blend of style and functionality. Featuring 2 bedrooms and 2 bathrooms, this home boasts a spacious open concept floor plan enhanced by 9' ceilings, The expansive eat-in kitchen is a chef's dream, complete with granite countertops, a breakfast bar, and a pantry closet. It flows into the dining room and airy living room, where you'll find a cozy gas fireplace and access to a private covered balcony, perfect for relaxing. The master bedroom is a true retreat with its double closets-one walk-in and one regular-and a luxurious master bathroom featuring a whirlpool tub and separate shower. Enjoy the ease and elegance of condo living with all the amenities and personal touches that make this space truly special.
- Type:
- Single Family
- Sq.Ft.:
- 3,219
- Status:
- Active
- Beds:
- 5
- Lot size:
- 0.24 Acres
- Year built:
- 1995
- Baths:
- 3.00
- MLS#:
- 12184141
- Subdivision:
- Brook Hills
ADDITIONAL INFORMATION
Welcome to this stunning 5-bedroom home located on a quiet cul-de-sac, adjacent to a peaceful grass field! Recently updated with a *new roof, skylights & gutters (2024) this home offers a blend of modern upgrades and timeless charm. The kitchen features stainless steel appliances, granite countertops and custom cabinets. The first floor boasts hardwood flooring and vaulted ceiling with solid 6-panel doors throughout the home. Upstairs, enjoy a huge loft living space -perfect for a home office or play area. Step outside to a fenced backyard with a brick patio, in-ground sprinklers & a storage shed. The home also includes a professional home security system and a finished basement offering even more living space. This is the perfect family home in an ideal location!
- Type:
- Single Family
- Sq.Ft.:
- 2,173
- Status:
- Active
- Beds:
- 2
- Year built:
- 1994
- Baths:
- 4.00
- MLS#:
- 12183883
- Subdivision:
- Brook Hills West
ADDITIONAL INFORMATION
This lovely & spacious townhome in sought after Brook Hills West is nestled on a prime lot overlooking open space! Features: A vaulted living room with 2 new skylights, gleaming hardwood flooring, a cozy fireplace that's adorned by gas logs & double door access to the new, large, private deck overlooking the yard; Kitchen with all appliances; Dining area with chair rail; Desirable main level master suite that boasts a double tray ceiling, walk-in closet & private bath with double vanity & whirlpool tub; Upstairs you will find a 2nd vaulted bedroom with huge walk-in closet, full bath, large loft overlooking the living room & office (perfect for related living); The finished, English basement offers a perfect family room, 3rd full bath & area for office/bedroom; Main level laundry room with utility sink. 1 year warranty for additional peace of mind.
- Type:
- Single Family
- Sq.Ft.:
- 1,541
- Status:
- Active
- Beds:
- 2
- Year built:
- 2001
- Baths:
- 3.00
- MLS#:
- 12179789
ADDITIONAL INFORMATION
Come tour this property Saturday, October 19th 2- 4 pm. Discover this pristine two-story townhouse featuring 2 bedrooms, a loft, and 2.5 baths. Step into the main level through a foyer that opens into a grand great room with soaring two-story ceilings and expansive windows. The formal dining room seamlessly connects to a well-appointed kitchen with ample cabinet space, granite countertops, and a pantry. The main level also includes a powder room and an open staircase that leads to the upper level. The full basement offers endless possibilities for extra living space or storage. Upstairs, the luxurious master suite awaits with a volume ceiling, transom window, walk-in closet, and a master bath with a separate shower, soaker tub, and a generous-sized vanity. The second bedroom also boasts a volume ceiling. The flexible loft area is perfect for a home office, media, gaming, exercise space, or even a guest landing spot. For added convenience, the laundry room is located on the second level, right where it's needed most. Located in the best part of Orland Park, this townhouse is tucked away in a private setting yet is just a few blocks from convenient shopping, dining, entertainment, Lifetime Fitness, Marcus Theaters, and more. Plus, it's only minutes away from the Metra station and Centennial Park. Enjoy the comfort and convenience of townhouse living!
- Type:
- Single Family
- Sq.Ft.:
- 3,000
- Status:
- Active
- Beds:
- 4
- Year built:
- 1986
- Baths:
- 4.00
- MLS#:
- 12175530
ADDITIONAL INFORMATION
Welcome to your dream home! This spacious 5-bedroom, 3.5-bathroom residence offers a perfect blend of comfort and style. The recently renovated kitchen is a chef's delight, featuring new appliances, sleek granite countertops with butcher block and ample storage. The open-concept layout is perfect for entertaining, with a light-filled living area and a cozy dining space. Retreat to the generous master suite, complete with a luxurious ensuite bath. Four additional large bedrooms provide plenty of space for family and guests. Enjoy outdoor patio in the beautifully landscaped yard, perfect for gatherings or quiet evenings. Located in a desirable neighborhood with easy access to schools, parks, and shopping, this home is a must-see! Don't miss the opportunity to make it yours!
- Type:
- Single Family
- Sq.Ft.:
- 1,688
- Status:
- Active
- Beds:
- 2
- Year built:
- 1998
- Baths:
- 2.00
- MLS#:
- 12179795
- Subdivision:
- Eagle Ridge
ADDITIONAL INFORMATION
First time on the market is this highly sought after "American" model! The entire floor plan has been custom designed by the owner along with the builder before they broke ground...this "One of a Kind" floor plan features a massive kitchen in the front of the home instead of tucked in the back like the traditional American model...and the living, dining and family rooms create an amazing GREAT ROOM! A massive pass thru from kitchen to great room invites the 2 rooms together which is perfect for family gatherings and entertaining! This end unit home also features sliding glass doors that lead out to your spacious patio with access gate to the spacious yard! That's not all... the master bedroom suite was relocated to the front of the home so you are looking out at the beautiful front yard and landscape vs the driveway and the rear of other units. The utility room entrance door has been relocated from the back hallway and is now in the garage! Also the entrance from the garage to the home is in the mud room/laundry room. This careful design makes for better flow and esthetic design. The private master bath also offers double bowl sinks and a tub/shower combo. The guest hall bath has a stand up shower and is next to the spacious 2nd bedroom. Newer features include: roof, furnace, a/c, water heater and more. The location of this amazing home also features a cul-de-sac in front making finding the home and parking for guests a breeze! Because the home is on a corner, the rear drive and parking area is massive. This home truly is "One of a Kind" and has never been duplicated! Hurry and call this "YOUR NEW HOME"!
- Type:
- Single Family
- Sq.Ft.:
- 5,280
- Status:
- Active
- Beds:
- 3
- Year built:
- 2001
- Baths:
- 4.00
- MLS#:
- 12168432
ADDITIONAL INFORMATION
Welcome to this charming and meticulously maintained three-step ranch home in the highly sought-after Mission Hills subdivision, perfectly situated along a serene walking trail. Featuring 4 spacious bedrooms, 3.5 baths, and an oversized 3-car garage, this home is loaded with premium upgrades and modern conveniences. Step inside and be greeted by quality touches throughout, starting with a Schlage front door lock (2023) and elegant Hinkley outdoor lighting. The security cameras and NEST thermostat are ready for your peace of mind. The roof and skylights were updated in 2018, ensuring years of worry-free living. The kitchen is a chef's delight, boasting stunning Cambria Quartz countertops (2017), a large double-door pantry, and top-tier appliances, including a brand-new refrigerator (2024) and newer stove and microwave (2021). The spacious primary bedroom is your private retreat, complete with tinted windows for added privacy. Throughout the home, you'll appreciate the 6-panel solid wood doors, and the comfort of a well-maintained HVAC system (replaced in 2017, serviced annually). Downstairs, the sub-basement features a reliable Zoeller ejector pump (2019), and the home is equipped with an 81-gallon Kenmore hot water heater (2013). With modern conveniences like hard-wired smoke detectors (with battery backup), ADT wiring, and new garage motors (2018), this home offers both safety and ease. Don't miss out on the opportunity to own this beautifully updated home that combines comfort, style, and security in one fantastic package!
- Type:
- Single Family
- Sq.Ft.:
- 2,000
- Status:
- Active
- Beds:
- 2
- Year built:
- 1999
- Baths:
- 2.00
- MLS#:
- 12166533
- Subdivision:
- Eagle Ridge Ii
ADDITIONAL INFORMATION
Discover Your Ideal Home: A Smart Investment with Peace of Mind! This charming ranch home not only combines modern comfort with timeless elegance, but it also offers incredible value, ensuring you won't overpay. With an open floor plan featuring a stunning cathedral ceiling, the spacious kitchen and great room are perfect for both entertaining and relaxing. The large dining room is ideal for hosting gatherings, while the primary bedroom provides a luxurious retreat with an ensuite bathroom and walk-in closet. A versatile second bedroom and full unfinished basement offer endless possibilities for customization. One of the standout features is that a thorough, clean inspection has already been completed, so you won't have to worry about hidden issues cropping up after your purchase. From the foundation to the roof, this home is in excellent condition, meaning the only thing you'll need to do is add your own personal style with a bit of decorating. Outside, the private patio is perfect for relaxation, and inside, modern amenities include a whole-house vacuum system and a 2-year-old energy-efficient Navien water heater and furnace (learn more at Navieninc website). Additionally, the association has recently installed a new roof, further adding to the home's value. Priced competitively, this property offers an exceptional opportunity to make it your own. Additional features include a gas line available to the electric cooktop, the option to purchase remaining furniture, a recently repaired exterior sewer line, a TV niche in the great room, and basement shelving that stays with the home. With everything in place, this home is a safe, worry-free investment in a neighborhood that continues to grow.
- Type:
- Single Family
- Sq.Ft.:
- 2,000
- Status:
- Active
- Beds:
- 2
- Year built:
- 1991
- Baths:
- 2.00
- MLS#:
- 12164232
- Subdivision:
- Eagle Ridge
ADDITIONAL INFORMATION
Well kept ranch townhome in Eagle Ridge Subdivision! Step inside to an open living room/dining room full of natural light. Updated eat-in kitchen that offers oak cabinets, granite countertops, breakfast bar, pantry closet with pullout drawers, Kohler electric touchless faucet, sink water filter, and stainless steel appliances. Newer Rigid Core VP flooring throughout except in bedrooms. Spacious floorplan that flows from the kitchen to a cozy family room with a brick fireplace. Well-sized 2 bedrooms, ensuite master bathroom with walk-in shower. The 2nd bedroom with double closets and easy access to guest bath with beautiful large vanity and newer walk-in tub. Many updates done within the last years: furnace and AC replaced with air filter (2019), updated 2nd bath include new walk-in tub (2022), tankless water heater (2023), granite countertops (2023), flooring (2022), garbage disposal (2023), kitchen water filter (2020), and appliances (2020). The 2.5 car attached garage with additional inside walking space on the side that leads to the direct service door, finished with epoxy flooring, storage cabinets, pull down stairs to attic, and garage door screen that is perfect for entertaining or enjoying your bug free outdoor space ensuring that it's not just a place for your vehicles. End-unit that is nestled within a peaceful cul-de-sac. Conveniently located, minutes away from parks, shopping, dining, the Metra station, and interstate access. Low-maintenance, single-level living with this immaculate ranch townhome.
- Type:
- Single Family
- Sq.Ft.:
- 1,675
- Status:
- Active
- Beds:
- 2
- Year built:
- 1997
- Baths:
- 2.00
- MLS#:
- 12164481
- Subdivision:
- Eagle Ridge Ii
ADDITIONAL INFORMATION
********* Discover Your Dream Home in Eagle Ridge ********** THE ONE EVERYONE HAS BEEN WAITING FOR This spacious, well-maintained ranch awaits you in the highly sought-after Eagle Ridge subdivision of Orland Park. Enjoy the tranquility of cul-de-sac living while being just minutes away from shopping, dining, and entertainment. Step inside to find: A bright and airy open concept with a family room, formal dining room, and living room. A master suite featuring an en-suite bathroom. A second generous bedroom and a guest bathroom. A convenient first-floor laundry room. A full basement offering ample storage space. A 2.5-car garage with a ramp for easy access. The family room FIREPLACE INCLUDED opens onto a fenced patio, perfect for outdoor entertaining. This home is move-in ready, with fresh paint throughout, window treatments, stainless steel appliances, and a washer and dryer included. Don't miss this opportunity to make this beautiful ranch your new home.


© 2025 Midwest Real Estate Data LLC. All rights reserved. Listings courtesy of MRED MLS as distributed by MLS GRID, based on information submitted to the MLS GRID as of {{last updated}}.. All data is obtained from various sources and may not have been verified by broker or MLS GRID. Supplied Open House Information is subject to change without notice. All information should be independently reviewed and verified for accuracy. Properties may or may not be listed by the office/agent presenting the information. The Digital Millennium Copyright Act of 1998, 17 U.S.C. § 512 (the “DMCA”) provides recourse for copyright owners who believe that material appearing on the Internet infringes their rights under U.S. copyright law. If you believe in good faith that any content or material made available in connection with our website or services infringes your copyright, you (or your agent) may send us a notice requesting that the content or material be removed, or access to it blocked. Notices must be sent in writing by email to [email protected]. The DMCA requires that your notice of alleged copyright infringement include the following information: (1) description of the copyrighted work that is the subject of claimed infringement; (2) description of the alleged infringing content and information sufficient to permit us to locate the content; (3) contact information for you, including your address, telephone number and email address; (4) a statement by you that you have a good faith belief that the content in the manner complained of is not authorized by the copyright owner, or its agent, or by the operation of any law; (5) a statement by you, signed under penalty of perjury, that the information in the notification is accurate and that you have the authority to enforce the copyrights that are claimed to be infringed; and (6) a physical or electronic signature of the copyright owner or a person authorized to act on the copyright owner’s behalf. Failure to include all of the above information may result in the delay of the processing of your complaint.
Orland Park Real Estate
The median home value in Orland Park, IL is $353,300. This is higher than the county median home value of $279,800. The national median home value is $338,100. The average price of homes sold in Orland Park, IL is $353,300. Approximately 81.87% of Orland Park homes are owned, compared to 14.1% rented, while 4.03% are vacant. Orland Park real estate listings include condos, townhomes, and single family homes for sale. Commercial properties are also available. If you see a property you’re interested in, contact a Orland Park real estate agent to arrange a tour today!
Orland Park, Illinois 60467 has a population of 58,622. Orland Park 60467 is more family-centric than the surrounding county with 31.52% of the households containing married families with children. The county average for households married with children is 29.73%.
The median household income in Orland Park, Illinois 60467 is $89,491. The median household income for the surrounding county is $72,121 compared to the national median of $69,021. The median age of people living in Orland Park 60467 is 46.5 years.
Orland Park Weather
The average high temperature in July is 84 degrees, with an average low temperature in January of 16.3 degrees. The average rainfall is approximately 39.9 inches per year, with 29.8 inches of snow per year.



