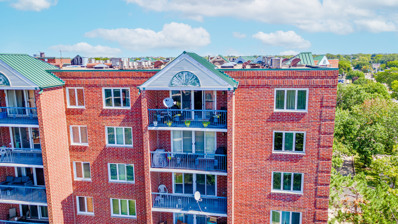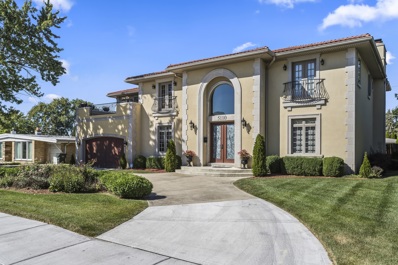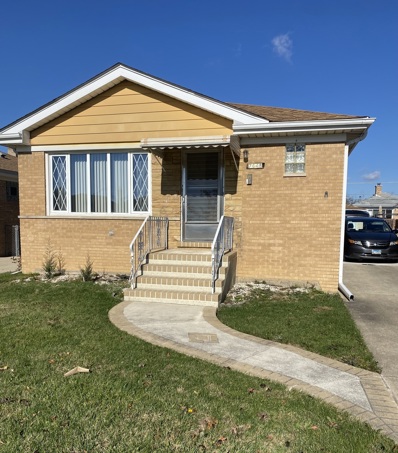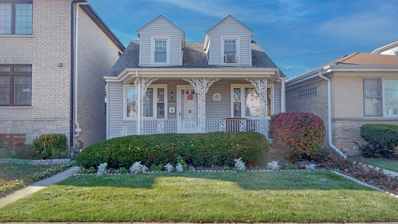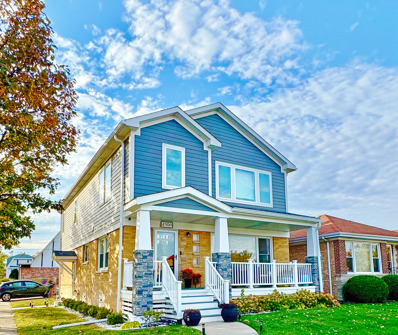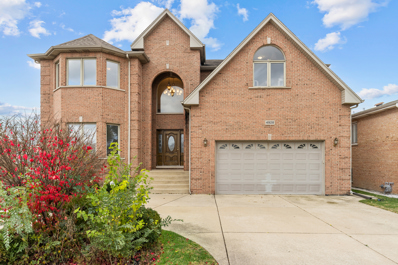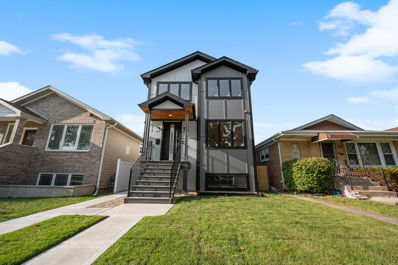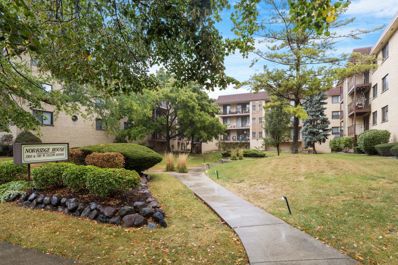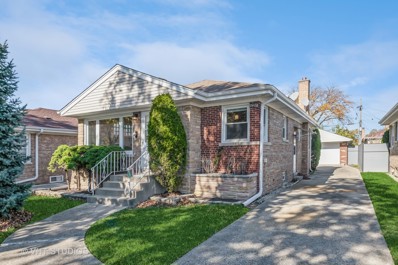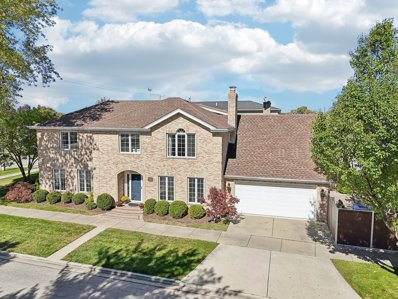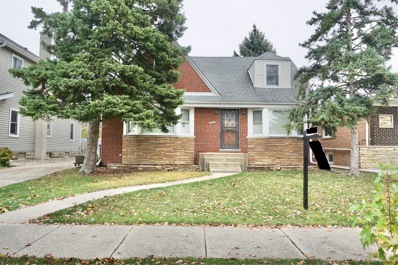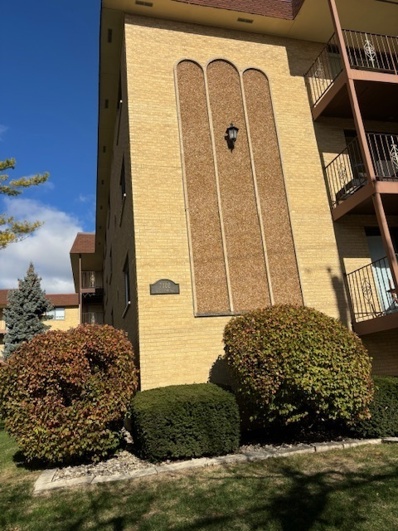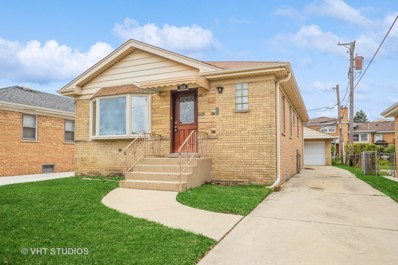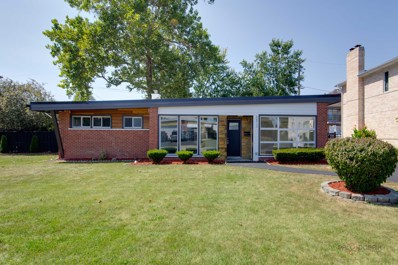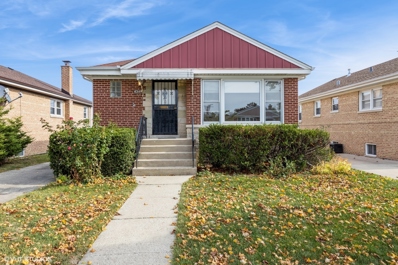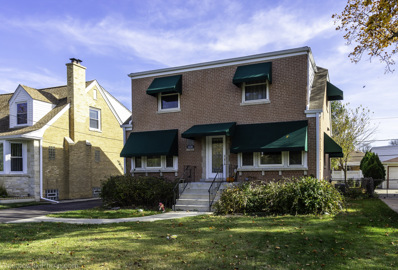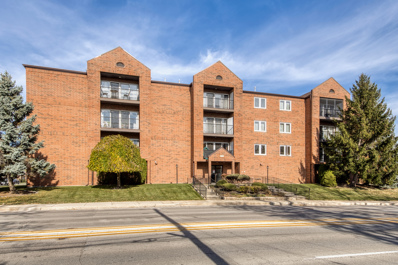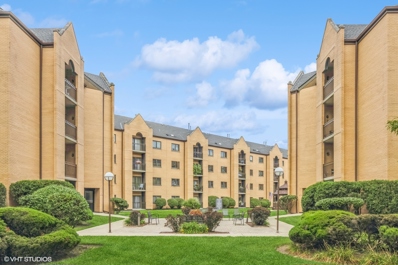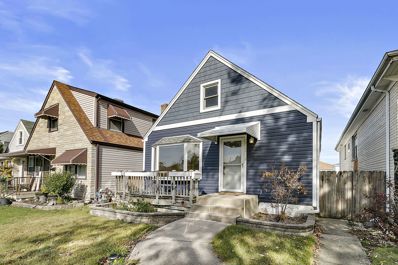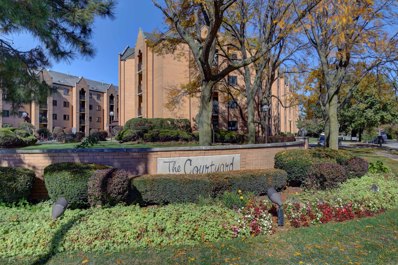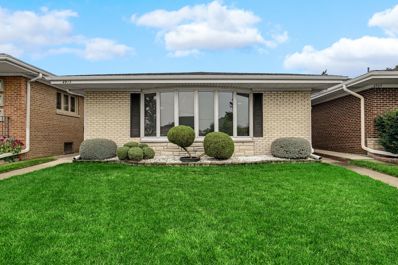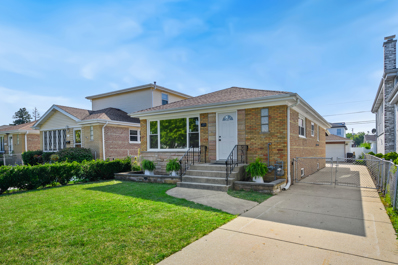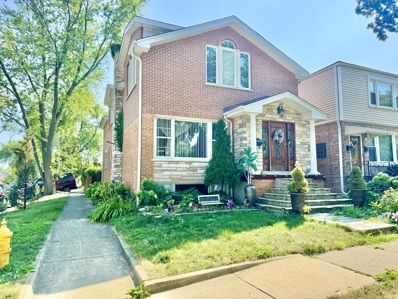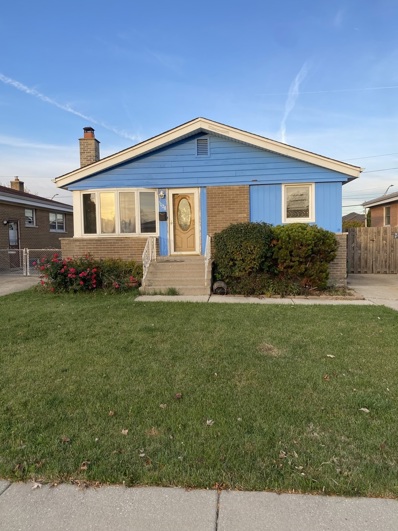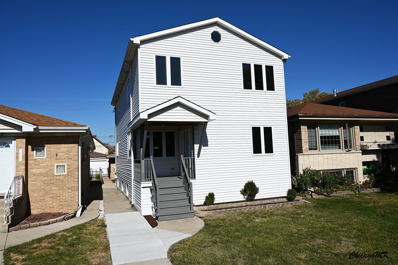Harwood Heights IL Homes for Sale
Open House:
Saturday, 12/7 7:00-9:00PM
- Type:
- Single Family
- Sq.Ft.:
- 1,300
- Status:
- NEW LISTING
- Beds:
- 2
- Baths:
- 2.00
- MLS#:
- 12219087
ADDITIONAL INFORMATION
Welcome to this spacious and beautifully maintained 2-bedroom, 2-bathroom condo located on the corner of the 7th floor of a desirable building in Norridge. This unit offers an open and inviting layout, perfect for entertainment or just lounging around the skylight. Unwind after a long day on your private balcony and enjoy the view. Recent updates include a new furnace, A/C unit, washer and dryer. What else is included? Heated parking garage, private storage space, communal party room! Conveniently located close to schools, shopping, dining, parks, and public transportation for easy access to the city.
$1,049,000
5110 N Moreland Avenue Norridge, IL 60706
- Type:
- Single Family
- Sq.Ft.:
- 4,200
- Status:
- NEW LISTING
- Beds:
- 4
- Year built:
- 2008
- Baths:
- 4.00
- MLS#:
- 12215009
ADDITIONAL INFORMATION
Welcome to this stunning 4,200 sq. ft. custom home, perfectly positioned on an impeccably landscaped lot in the highly coveted Norridge location. This residence showcases exquisite architectural details, including a striking wrought iron staircase and elegant archways. Upon entering through the formal foyer, you are greeted by a welcoming dining room and living room. The home's standout feature is its abundant windows, which flood the interiors with natural light. Sliding doors from the kitchen and family room open to a covered patio that leads to a beautifully landscaped backyard, complete with a sprinkler system. The family room features a gas fireplace and is enhanced with a wet bar, seamlessly transitioning into the gourmet chef's kitchen. This culinary haven boasts professional-grade stainless steel appliances, luxurious granite countertops, custom cabinetry, an island, and a convenient pantry. The second floor is a haven of luxury and comfort, featuring a master suite with a spa-like bath. The master bath is equipped with double sinks, a deep soaking tub, and a shower with body sprayers and a bidet. The oversized bedrooms on this level offer ample space and versatility. Additionally, the home includes an unfinished basement, ready for your personal touch, with plumbing for an additional bath and provisions for a fireplace, along with direct access to the garage. Noteworthy features of the home include a central vacuum system, surround sound, two additional outdoor balconies, and a motorized chandelier for added convenience. This property is further distinguished by its Ludowici terra cotta roof, known for its exceptional durability and backed by a 75-year warranty. Solid Masonry with Stucco adorned with limestone. 2 car garage with a tandem spot allowing parking for 3 cars. This home is truly a must-see and offers abundant potential. Located in school district 207 - Main South.
- Type:
- Single Family
- Sq.Ft.:
- 1,013
- Status:
- NEW LISTING
- Beds:
- 3
- Year built:
- 1959
- Baths:
- 2.00
- MLS#:
- 12217822
ADDITIONAL INFORMATION
Attention 1st time buyers! All brick beautiful sf residence lovingly cared for over 2 decades by a long time owners.Popular ranch style home is situated on a desirable residential street just few blks from Norridge park district, schools , shopping and public transportation.Home features bright and sunny living rm, 3 main fl bedrooms with hardwood floors, ct bth and eat in kitchen. Full, finished basement with full bth, cocktail dry bar and large rec /fam rm for entertainment and relax. HVAC and H2O tank replaced in 2022, side driveway with new concrete 2021 , 1 ca garage and nicely landscaped back yard with garden.Immediate possession! Call for your private appointment today!
- Type:
- Single Family
- Sq.Ft.:
- 1,362
- Status:
- NEW LISTING
- Beds:
- 3
- Lot size:
- 0.09 Acres
- Year built:
- 1949
- Baths:
- 2.00
- MLS#:
- 12217715
ADDITIONAL INFORMATION
Welcome to your new home! Nestled in a picturesque neighborhood, this charming 3 bedroom, 1.5 bathroom home is close to dining, shopping, entertainment and so much more! The large living room boasts beautiful hardwood floors and plenty of natural light overlooking the front porch. The kitchen features ample countertop space, ideal for the culinary enthusiast or weekend baker. With plenty of great storage, everything you need is at your fingertips! The adjoining dining room allows for great entertaining of friends and family! A spacious bedroom and half bath complete the main floor. Upstairs features 2 spacious bedrooms, the full bath, and an additional room that can be used as storage or additional living space. Retreat to the finished basement, where endless possibilities await. Whether it's a cozy family room, a playroom for the kids, or a home office, this versatile space adapts to your lifestyle. The backyard is great for barbecues and entertaining. Plenty of street parking available but you don't need to worry with your 2 car detached garage! Buyer shall not rely on any quoted dimensions and shall have the right to measure the property.
- Type:
- Single Family
- Sq.Ft.:
- 2,800
- Status:
- Active
- Beds:
- 5
- Year built:
- 1957
- Baths:
- 4.00
- MLS#:
- 12206208
ADDITIONAL INFORMATION
Welcome to this exceptional two-story home, featuring 5 spacious bedrooms and 3.5 bathrooms, designed with modern living in mind. Offering both elegance and functionality, this home is perfect for families who enjoy comfort and style. As you enter, you're greeted by a bright and airy living room filled with natural light from large windows. The open-concept design seamlessly flows into the formal dining room, perfect for family meals and entertaining. The chef-inspired kitchen is a standout feature, offering stunning waterfall countertops, premium stainless steel appliances, and a large center island. A spacious walk-in pantry ensures the kitchen is as practical as it is beautiful. On the first floor, you'll find two generously sized bedrooms, perfect for guests, a home office, or a playroom. A full bathroom on the first floor adds convenience and privacy. As you move upstairs, the beautiful open staircase leads you to the second floor, where you'll discover a second living room, offering a perfect space for family relaxation, a media room, or a game room. This area is ideal for both entertaining and unwinding. The second floor also features three additional bedrooms, including the luxurious master suite. The master bedroom boasts soaring high ceilings, creating an expansive and serene retreat. A cozy sitting area within the master suite is the perfect spot to relax. The en-suite master bathroom is a spa-like sanctuary with dual vanities, a soaking tub, and a separate glass-enclosed shower. The master suite is also complemented by a spacious walk-in closet. Step outside from the second living room onto the huge patio, offering ample space for outdoor lounging, dining, or entertaining. This private outdoor area extends the living space, making it perfect for enjoying warm evenings or hosting gatherings. A full bathroom on the second floor serves the additional bedrooms, providing privacy and comfort for all family members. The partially finished basement extends the living space, offering endless potential for a recreation room, home gym, or additional storage. A convenient half bathroom is located in the basement, enhancing its functionality. Backyard offers plenty of space for outdoor activities or gardening. Additional features include a two-car garage, and a prime location next to schools, parks, shopping, and major highways. This home blends luxury, style, and functionality in a perfect family setting. Don't miss your chance to make it yours-schedule your tour today!
- Type:
- Single Family
- Sq.Ft.:
- 3,828
- Status:
- Active
- Beds:
- 5
- Year built:
- 2005
- Baths:
- 5.00
- MLS#:
- 12214603
ADDITIONAL INFORMATION
Beautiful Norridge, IL location. Two story brick home. Double lot. Circular driveway. Center entry. Hard wood floors throughout both the first and the second levels. Two story family room with fireplace. Finished basement with full bathroom. Great location close to shopping and restaurants. Highway access I-90, I-294, I-190. 6 minutes from the airport. Fixed roof in 2024, replaced windows and new AC unit in 2024.
- Type:
- Single Family
- Sq.Ft.:
- 3,072
- Status:
- Active
- Beds:
- 3
- Lot size:
- 0.08 Acres
- Year built:
- 2024
- Baths:
- 4.00
- MLS#:
- 12212611
ADDITIONAL INFORMATION
This beautiful and modern, new construction 4 bedrooms/3.5 baths home in desirable Harwood Heights (Maine South District!!) offers over 3,000sqft of living space. The exterior showcases James Hardie plank siding with Hardie board facade, Trex composite decking and skirting with aluminum railings and an 8ft European-style stainless steel door. The main and basement levels feature 9ft ceilings while the 2nd floor boasts 10ft cathedral ceilings. Oversized casement windows throughout this south-facing home provides ample sunlight from the basement up to the top floor. Pine shiplap electric fireplace surround in the living area and neutral oak floors/railings stun on the main and upper level. Cozy plush carpet installed in the bright and roomy basement. On the main level, the spacious and open concept living area spills into the pristine chef's kitchen with floor to ceiling shaker cabinets, black stainless steel appliances (LG, Samsung), a marble backsplash, a walk-in pantry and a 10ft kitchen island (11ft of counter space) complete with a built in wine cooler and microwave. A massive 8x8ft sliding glass door off the dining area leads to the 16x10 deck walkout and a generous sized yard. Luxurious primary suite offers two walk-in closets while the bath flaunts upscale, sleek polished marble tile, a double vanity and spa-like features including a freestanding 6ft soaking tub and a walk-in (8ft long) shower with a rain shower head. Double vanity also installed in secondary bathroom. Granite countertops installed in all baths. Additional features include a 22x22 garage (hardpiped for EV hookup), split level heating/cooling, a wet bar in the basement plus wine cooler, Electrolux W/D, tankless water heater, double French drain (double drain tile) around the perimeter, spray foam insulation and Ring camera!
- Type:
- Single Family
- Sq.Ft.:
- 1,200
- Status:
- Active
- Beds:
- 2
- Year built:
- 1983
- Baths:
- 2.00
- MLS#:
- 12211135
ADDITIONAL INFORMATION
Spacious TOP floor Condo -- 2 bedrooms and 1.1 bathroom home with heated garage parking and a balcony. As the cooler weather approaches you only utility is electric. (Heat and Cooking gas is included in HOA) Kitchen offers plenty of cabinets with tons of counter space. There is room for a small table or bar stools and views of the dining and living room. The primary suite has a 1/2 bath and plenty of closet space. Laundry in Building, LOW Assessments, and storage unit. A secure building with a elevator. Short walk to the Harlem and Irving Park shopping center, restaurants, minutes to O'hare airport, CTA blue line, I-90 AND I-294.
- Type:
- Single Family
- Sq.Ft.:
- 1,028
- Status:
- Active
- Beds:
- 3
- Year built:
- 1954
- Baths:
- 2.00
- MLS#:
- 12211251
ADDITIONAL INFORMATION
Unbelievable find! Everything in this house is BRAND NEW. Gut rehab done in 2024 means that absolutely everything in this house is new, including the roof, walls, flooring, windows, plumbing, electrical, kitchen cabinets, appliances, bathroom and doors. Buyers won't have to remodel anything for years! Rehab done per First Onsite Property Restoration Company with all required permits and codes. This home has a spacious backyard on an oversized lot, with room for a playground, veggie garden or greenhouse for more serious gardeners. Perfect for a family, this home is ideally located in the Maine South High School school district, one of the top-performing high schools in Illinois, while still located in Harwood Heights, which has lower property taxes. It's also walking distance to the Norridge Park District, which has a NEW pool opening during the summer, athletic programs and classes, basketball courts and gym, and an amazing playground and field. Bustling shopping centers, restaurants, movie theaters and the newer Eisenhower Public Library are all within walking distance, as is public transit including the CTA Blue Line connecting you with downtown and O'Hare. Harwood Heights is the best of suburban and city living with community events like art and food festivals, concerts, live shows, This is your opportunity to be part of this amazing community. Investors welcome. Great for rental property.
- Type:
- Single Family
- Sq.Ft.:
- 3,200
- Status:
- Active
- Beds:
- 4
- Lot size:
- 0.1 Acres
- Year built:
- 2000
- Baths:
- 4.00
- MLS#:
- 12211179
ADDITIONAL INFORMATION
Welcome to this bright and stunning 4-bedroom, 3.5-bath brick home, ideally situated on a desirable corner lot. This elegant two-story design offers both space and functionality, perfect for families and entertaining. The first floor features a big family room with a stone fireplace, dining/living room and a beautiful modern kitchen with island. The spacious primary bedroom features a generous walk-in closet and a luxurious double sink full bathroom. This beautifully designed home offers a finished basement, providing additional living space that can be tailored to your needs. The attached two-car garage adds convenience and storage options. Step outside to the beautifully landscaped backyard designed for relaxation and entertainment. This home provides both comfort and style!
- Type:
- Single Family
- Sq.Ft.:
- 1,193
- Status:
- Active
- Beds:
- 4
- Lot size:
- 0.16 Acres
- Year built:
- 1955
- Baths:
- 2.00
- MLS#:
- 12207470
ADDITIONAL INFORMATION
Discover the charm of this solid brick home, perfectly situated on an impressive, oversized lot measuring 152 by 53 feet, complete with a side driveway! Step inside to find stunning hardwood floors that flow throughout the spacious living room, cozy main level bedrooms, and a separate dining room that boasts a sliding glass door, inviting you to the beautiful backyard! Venture up to the second level where an exciting and unique floor plan awaits. It features a full bathroom, two additional bedrooms, and a fantastic family room area, all complemented by a secondary kitchen setup-and yes, it has its own door that leads outside as well! The full-size unfinished basement is a blank canvas, ready for your creative ideas, and it also includes a door leading to the backyard! With plenty of yard space to enjoy, this home is bursting with potential and ready for you to make it your own! Don't miss out!
- Type:
- Single Family
- Sq.Ft.:
- 1,200
- Status:
- Active
- Beds:
- 2
- Year built:
- 1984
- Baths:
- 2.00
- MLS#:
- 12207213
ADDITIONAL INFORMATION
NORRIDGE 3RD FLOOR WITH 2BEDROOMS 1.1BATHROOM,HEATED GARAGE,BALCONY.INTERIOR FEATURES INCLUDED WOOD LAMINATE FLOOR HALLWAY,KITCHEN.CARPETING LIVING,DINNING,2BEDROOMS.KITCHEN OFFERS PLENTY OF CABINETS WITH TONS OF COUNTER SPACE,ROOM FOR A SMALL TABLE,FORMAL DINNING ROOM,COURT YARD VIEW.LOW ASSESSMENTS HEAT INCLUDED,SECURE BUILDING WITH ELEVATOR.SHORT WALK TO SHOPPING AND TRANSPORTATION IRVING PLAZA. AS IS CONDITION
- Type:
- Single Family
- Sq.Ft.:
- 1,789
- Status:
- Active
- Beds:
- 3
- Lot size:
- 0.1 Acres
- Year built:
- 1958
- Baths:
- 2.00
- MLS#:
- 12188588
ADDITIONAL INFORMATION
Attention investors and savvy homebuyers! Uncover the incredible potential of this all-brick ranch located in the heart of Norridge. While this property boasts great bones, it's a prime candidate for a transformation to maximize its value. With three generously sized bedrooms on the main floor, a spacious living room filled with natural light from a large front window, and a full basement, the possibilities are endless. The eat-in kitchen awaits your creative touch, providing a perfect space for a modern redesign with plenty of room for cabinetry, updated appliances, and a functional island. Downstairs, the full basement offers ample square footage ready to be converted into a recreation area, home gym, playroom, or entertainment space. An additional bathroom, laundry room, and electrical/utility room provide added value and storage, essential for a growing family or future tenants. Outside, the backyard deck invites you to design a private outdoor retreat, perfect for dining or relaxation. The property also features a detached garage and an extended driveway for convenient off-street parking. This home needs a thorough overhaul to reach its full potential: the kitchen, bathrooms, flooring and windows are all ready for updates. Imagine the value that could be added by restoring the original hardwood floors, modernizing fixtures, or upgrading windows for energy efficiency. In a sought-after neighborhood within walking distance of parks, shopping, and dining, and with Downtown Chicago just a short drive away, this property is ideally positioned for investors or buyers who see the potential in crafting a dream home. **MULTILPLE OFFERS RECEIVED. HIGHEST AND BEST DUE 11/11 BY 6PM**
- Type:
- Single Family
- Sq.Ft.:
- 1,950
- Status:
- Active
- Beds:
- 3
- Year built:
- 1952
- Baths:
- 2.00
- MLS#:
- 12205562
ADDITIONAL INFORMATION
IF YOU'VE DREAMED ALL YOUR LIFE OF LIVING IN THE BEST PART OF THE CHICAGO -NORRIDGE , TO LIVE LOOKS LIKE THE COZIEST AND THE MOST COMFORTABLE PLACE IN THE WORLD - THIS HOME IS FOR YOU!!! ABSOLUTELY STUNNING LOFT STYLE EURO COUNTRY INSPIRED OVER 1,950 sq ft OF THIS GREAT HOUSE FEATURES 3 BEDROOM ON THE MAIN FLOOR + LIVING ROOM + DINING ROOM. THE OPEN FLOOR PLAN GIVES THIS HOUSE A CONTEMPORARY FEEL. NICE ENTRANCE, CONTEMPORARY DESIGN WITH CUSTOM KITCHEN CABINET, AND HIGH-END STAINLESS STEEL APPLIANCES!!! GLEAMING PARQUET FLOORS IN THIS HOUSE! HUGE MASTER SUITE WITH GREAT MASTER BATH AND BIG CLOSETS!!! BRAND NEW DRIVEWAY, BRAND NEW SIDING, NEWER ROOF AND WINDOWS, BRAND NEW HEATING AND COOLING SYSTEM, 2 CARS ATTACHED GARAGE, AND BIG BACKYARD MAKE THIS HOUSE THE BEST IN THE WHOLE NEIGHBORHOOD!!!
- Type:
- Single Family
- Sq.Ft.:
- 1,113
- Status:
- Active
- Beds:
- 3
- Year built:
- 1955
- Baths:
- 1.00
- MLS#:
- 12199774
ADDITIONAL INFORMATION
Welcome home to this meticulously maintained gem, ready for the holidays! This charming home is freshly painted and features a bright living room and three spacious, above-grade bedrooms, all beautifully adorned with hardwood floors. Off the kitchen, you'll find a large eating area that leads to a sunny, three-season porch, perfect for relaxing, reading, or even using as a home office. The partially-finished basement offers plenty of potential, with ample ceiling height, a laundry area, abundant storage, and a workroom. This versatile space could easily be transformed into a recreation room, an additional bedroom, or even a bathroom, depending on your needs. Outside, a roomy garage provides tons of storage space, while the cute fenced yard offers a great area for pets to play. The location of this home is truly unbeatable! Situated on a quiet, friendly street, it's conveniently nestled between the local high school and elementary school, and surrounded by an endless variety of shopping and dining options. Just minutes away from the Harlem Irving Plaza shopping center, grocery stores, movie theaters, restaurants, and parks, you'll have everything you need right at your doorstep!
- Type:
- Single Family
- Sq.Ft.:
- n/a
- Status:
- Active
- Beds:
- 3
- Lot size:
- 0.13 Acres
- Year built:
- 1948
- Baths:
- 3.00
- MLS#:
- 12204175
ADDITIONAL INFORMATION
Welcome to this beautifully renovated residence located in Harwood Heights. This 2-story single family home is on a tree lined avenue across the street from Ridgemoor Country Club. As you step inside, you'll notice the meticulous attention to detail throughout. The open floor plan features a huge living/dining room combo with sliding doors leading to the deck for summer entertaining. Beautiful kitchen with 42" custom cabinets and crown molding, quartz countertops, farm sink, peninsula island and stainless-steel appliances, creating a functional and stylish space. The main level also has a first-floor bedroom and powder room. The 2nd level features 2 very spacious bedrooms with his/her closets, extra closet space/storage and a fully updated bath. The finished lower level includes a large recreation room with wet bar and beverage center. Additional bathroom with walk in shower, separate laundry room, and tons of storage space. Energy efficient windows, updated mechanicals, electrical, plumbing, HVAC and hot water heater, Large back yard with 2 car detached garage. New extra-long driveway for plenty of parking. Don't miss the chance to make this exceptional property your own.
- Type:
- Single Family
- Sq.Ft.:
- 1,244
- Status:
- Active
- Beds:
- 2
- Year built:
- 1995
- Baths:
- 2.00
- MLS#:
- 12203649
- Subdivision:
- Ridgemoor Estates
ADDITIONAL INFORMATION
Hurry to this rarely available Ridgemoor Estates condo updated and ready for you! Spacious 2 bedroom, 2 bath condo Formal living room and dining with plenty of room for entertaining. Eat-in kitchen with breakfast bar and fully equipped. Master suite complete with full bath, whirlpool tub and walk-in closet. In-unit laundry complete with washer and dryer. 14' balcony great for relaxing and unwinding with view of Ridgemoor Country Club. Heated indoor parking with additional guest parking outside. Storage locker. Close to public transportation, CTA bus stop out front, short distance to blue line and expressway. This home is waiting for its next owner and it should be you!
- Type:
- Single Family
- Sq.Ft.:
- 1,200
- Status:
- Active
- Beds:
- 2
- Year built:
- 1992
- Baths:
- 2.00
- MLS#:
- 12202768
ADDITIONAL INFORMATION
Welcome to your dream home! This stunning 2-bedroom, 2-bathroom condo is nestled in the heart of Harwood Heights, offering a blend of luxury and convenience. Enjoy the elegance and durability of hardwood floors throughout. The chef's kitchen features high-end stainless-steel appliances including new dishwasher, a microwave drawer, granite countertops, and an oversized kitchen island with a breakfast bar. The separate dining area is perfect for hosting dinner parties and family meals. The light-filled living room opens up to a private balcony overlooking a beautiful courtyard. The large master bedroom boasts a walk-in closet and a spa-like bathroom with double vessel sinks, a soaking tub, new toilet and a separate shower. The second bedroom and bathroom are spacious and well-appointed for comfort and convenience. Updates include a new vanity and toilet. The laundry room includes newer side-by-side washer and dryer units. There is plenty of storage throughout the unit, plus an additional storage locker conveniently located on the same floor. The condo includes a heated garage parking space and an additional exterior guest parking space. Located in prime Harwood Heights, this condo is close to shops, restaurants, Mariano's, expressways, and more! Enjoy all the conveniences of urban living in a serene setting. Don't miss out on this incredible opportunity to own a piece of luxury in one of Harwood Heights' most desirable locations. Schedule a showing today and make this stunning condo your new home!
- Type:
- Single Family
- Sq.Ft.:
- 1,004
- Status:
- Active
- Beds:
- 2
- Year built:
- 1950
- Baths:
- 1.00
- MLS#:
- 12198847
ADDITIONAL INFORMATION
Nestled in a desirable neighborhood within the Maine South high school district, this "cute as a button" home is ideal for anyone looking for cozy charm combined with functional spaces. Featuring two well-appointed bedrooms and a bright, neutral bathroom, this home welcomes you with a spacious living room perfect for relaxation and entertaining. The kitchen is fully equipped with stainless steel appliances, offering both style and functionality for home cooking. A separate, sunny laundry room and versatile office/flex space make this layout incredibly practical. Upstairs, a walk-up attic provides well-insulated, easily accessible storage or additional creative space. Step outside to a fully fenced backyard with a fantastic deck, perfect for gatherings or serene outdoor lounging. The detached two-car garage adds ample storage and convenience. This home won't last long-schedule a viewing today to see all that this charming property and its prime location have to offer!
- Type:
- Single Family
- Sq.Ft.:
- 1,200
- Status:
- Active
- Beds:
- 2
- Year built:
- 1991
- Baths:
- 2.00
- MLS#:
- 12143494
- Subdivision:
- Courtyard Of Harwood Heights
ADDITIONAL INFORMATION
LUCKY YOU! What a great opportunity to find the perfect unit with beautiful updates and courtyard view in Courtyard of Harwood Heights community. Top floor 2 bed, 2 bath with huge balcony. Open floorplan features: updated kitchen with island and granite counters, maple cabinets, undermount sink, huge dining room space, separate in-unit laundry large bedrooms, master bath, master walk in closet and so much more. Storage on same floor as unit. New A/C and Furnace are a huge added value. Desirable parking space location. Marianos is right across the street. Easy access to expressways, O'hare airport only a few miles away.
- Type:
- Single Family
- Sq.Ft.:
- 2,100
- Status:
- Active
- Beds:
- 3
- Year built:
- 1965
- Baths:
- 2.00
- MLS#:
- 12199448
ADDITIONAL INFORMATION
Rare Split Level with 3 beds, 2 baths and 2 car brick garage! Extremely well taken care of! Hardwood floors in most rooms. Updated kitchen with granite counter tops. New Hot water Tank. Roof and HVAC 10-12 years old. Walking distance to public transportation and Norridge Park activities! Shopping, restaurants, entertainment....all within 1/2 mile. All furniture is available for purchase.
- Type:
- Single Family
- Sq.Ft.:
- n/a
- Status:
- Active
- Beds:
- 3
- Year built:
- 1961
- Baths:
- 2.00
- MLS#:
- 12199775
ADDITIONAL INFORMATION
Welcome to your dream home! This beautifully remodeled 4-bedroom, 2-bathroom is located in highly sought-after Norridge. The home features a fully finished basement, providing ample space for entertainment or an additional living area. The kitchen is equipped with stainless steel appliances, ensuring a modern and functional cooking space. Brand new windows flood the home with natural light, while the newly finished Hardwood floors add a touch of elegance throughout. Both the plumbing and electrical systems have been completely updated, offering peace of mind and modern convenience. Don't miss the opportunity to own this move-in ready home, where every detail has been thoughtfully considered and upgraded for contemporary living.
- Type:
- Single Family
- Sq.Ft.:
- 3,888
- Status:
- Active
- Beds:
- 4
- Lot size:
- 0.09 Acres
- Year built:
- 1968
- Baths:
- 4.00
- MLS#:
- 12198995
ADDITIONAL INFORMATION
BEAUTIFUL ALL-BRICK HOME WITH STUNNING GOLF COURSE VIEWS! This custom-built home offers an elegant living space with a spacious living room, wood-burning fireplace, updated kitchen with granite countertops, stainless steel appliances, and breakfast bar. The main level includes two bedrooms and a bathroom with a whirlpool tub. The second floor, added in 2009, features a family room with vaulted ceilings, a second kitchen, a primary suite with a private whirlpool bath, and an additional bedroom with a shared bath. The finished basement adds even more space with a recreation room, electric fireplace, large bedroom, exercise room, full bath, and laundry room. With hardwood floors throughout, two HVAC systems, and a versatile layout, this home is perfect for flexible living. Enjoy a beautiful backyard with a deck, patio, and newer 2-car garage. Located close to transportation, shops, and restaurants in a top-rated school district. This home is a must-see!
- Type:
- Single Family
- Sq.Ft.:
- 986
- Status:
- Active
- Beds:
- 3
- Lot size:
- 0.1 Acres
- Year built:
- 1956
- Baths:
- 1.00
- MLS#:
- 12197988
ADDITIONAL INFORMATION
Attention 1st time buyers, investors! All brick ranch situated on a residential street away from heavy traffic roads, just minuets from I 90. Bright, sunny interior, hdwd floors, full bsmnt with frplc, side entrance, side driveway ** flooding occurs in basement and back yard during longer, heavier rain periods**, nice back yard and much more. Please note : possession on or about July 1, 2023 *This property is subject to a short sale* Experienced attorney is handling a short sale
- Type:
- Single Family
- Sq.Ft.:
- 1,582
- Status:
- Active
- Beds:
- 4
- Lot size:
- 0.09 Acres
- Baths:
- 3.00
- MLS#:
- 12196929
ADDITIONAL INFORMATION
Located in the desirable Maine South School District, this elegant 4-bedroom, 3-bathroom, two-story home offers a bright, open floor plan with hardwood floors. The gourmet kitchen features 42-inch cabinets, granite countertops, a matching granite backsplash, and stainless steel appliances. Spacious bedrooms, modern and stylish bathrooms, and abundant natural light enhance the home's welcoming feel. This property is move-in ready with ample closet space and storage, fresh paint, and designer fixtures. The fully finished basement provides additional living space, and there are two furnaces and two air conditioning units for optimal comfort year-round. The detached 2.5-car brick garage adds extra convenience. Conveniently located close to parks, shopping, and public transportation, this home is a must-see!


© 2024 Midwest Real Estate Data LLC. All rights reserved. Listings courtesy of MRED MLS as distributed by MLS GRID, based on information submitted to the MLS GRID as of {{last updated}}.. All data is obtained from various sources and may not have been verified by broker or MLS GRID. Supplied Open House Information is subject to change without notice. All information should be independently reviewed and verified for accuracy. Properties may or may not be listed by the office/agent presenting the information. The Digital Millennium Copyright Act of 1998, 17 U.S.C. § 512 (the “DMCA”) provides recourse for copyright owners who believe that material appearing on the Internet infringes their rights under U.S. copyright law. If you believe in good faith that any content or material made available in connection with our website or services infringes your copyright, you (or your agent) may send us a notice requesting that the content or material be removed, or access to it blocked. Notices must be sent in writing by email to [email protected]. The DMCA requires that your notice of alleged copyright infringement include the following information: (1) description of the copyrighted work that is the subject of claimed infringement; (2) description of the alleged infringing content and information sufficient to permit us to locate the content; (3) contact information for you, including your address, telephone number and email address; (4) a statement by you that you have a good faith belief that the content in the manner complained of is not authorized by the copyright owner, or its agent, or by the operation of any law; (5) a statement by you, signed under penalty of perjury, that the information in the notification is accurate and that you have the authority to enforce the copyrights that are claimed to be infringed; and (6) a physical or electronic signature of the copyright owner or a person authorized to act on the copyright owner’s behalf. Failure to include all of the above information may result in the delay of the processing of your complaint.
Harwood Heights Real Estate
The median home value in Harwood Heights, IL is $325,000. This is higher than the county median home value of $279,800. The national median home value is $338,100. The average price of homes sold in Harwood Heights, IL is $325,000. Approximately 78.91% of Harwood Heights homes are owned, compared to 16.09% rented, while 4.99% are vacant. Harwood Heights real estate listings include condos, townhomes, and single family homes for sale. Commercial properties are also available. If you see a property you’re interested in, contact a Harwood Heights real estate agent to arrange a tour today!
Harwood Heights, Illinois 60706 has a population of 15,294. Harwood Heights 60706 is more family-centric than the surrounding county with 32.19% of the households containing married families with children. The county average for households married with children is 29.73%.
The median household income in Harwood Heights, Illinois 60706 is $80,911. The median household income for the surrounding county is $72,121 compared to the national median of $69,021. The median age of people living in Harwood Heights 60706 is 46.2 years.
Harwood Heights Weather
The average high temperature in July is 83.6 degrees, with an average low temperature in January of 16.9 degrees. The average rainfall is approximately 36.1 inches per year, with 36 inches of snow per year.
