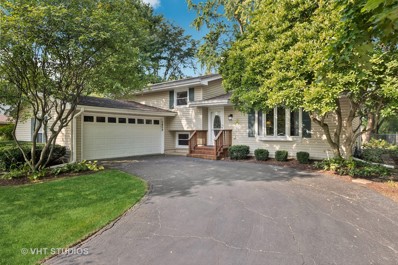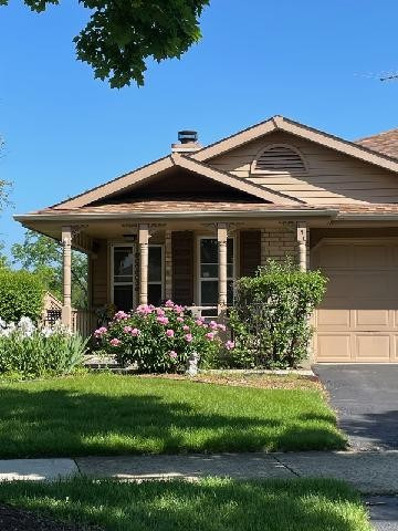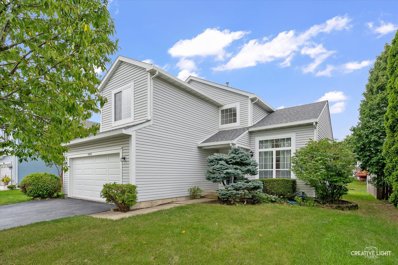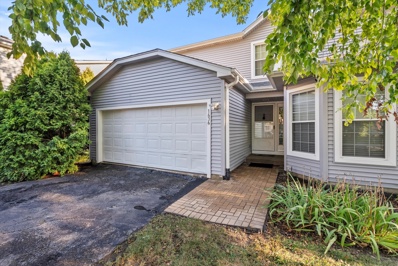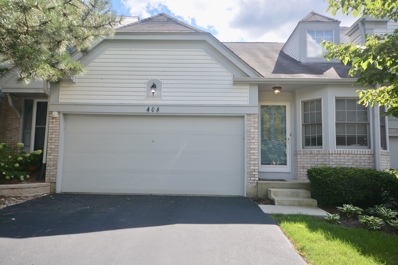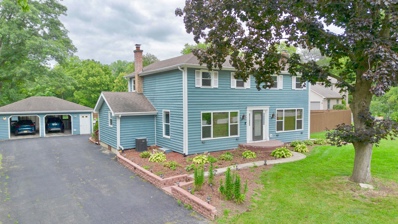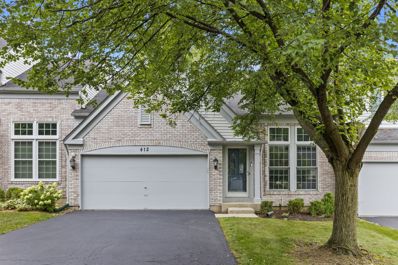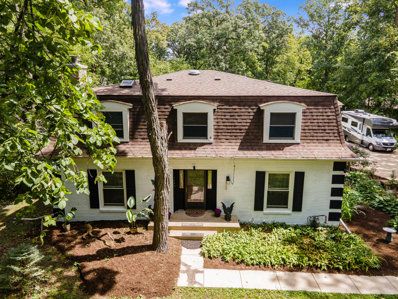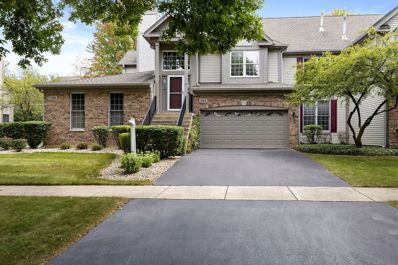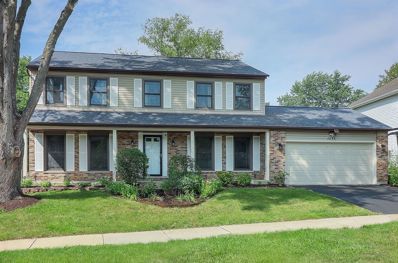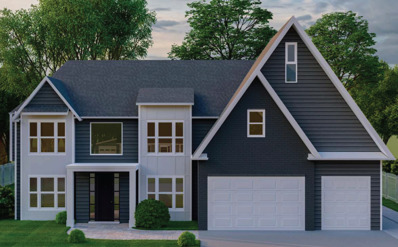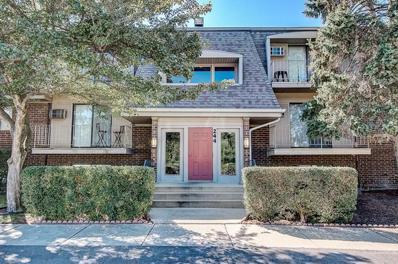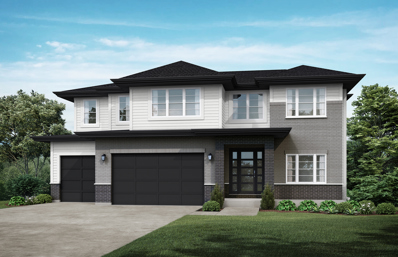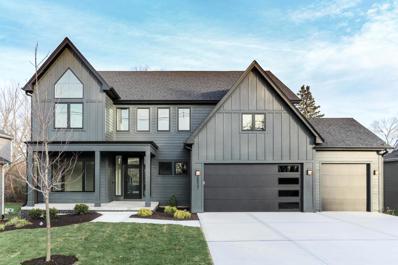Naperville IL Homes for Sale
- Type:
- Single Family
- Sq.Ft.:
- 2,325
- Status:
- Active
- Beds:
- 4
- Lot size:
- 0.23 Acres
- Year built:
- 1974
- Baths:
- 2.00
- MLS#:
- 12151797
- Subdivision:
- Maplebrook Ii
ADDITIONAL INFORMATION
A perfect opportunity to get in on everything Maplebrook II has to offer! This home features white trim throughout and hardwood graces the main level. The spacious updated kitchen has granite countertops and an exit to the large deck in the fenced back yard. Upstairs are three bedrooms and a full bath with private access from master bedroom, while the lower level boasts a 4th bedroom, family room, laundry room and second full bath. Located on a private lot surrounded by trees, this home is in highly-rated school District 203; Maplebrook Elementary and Lincoln Junior High schools are each within the neighborhood. Older students move on to Naperville Central High School. Also close to parks, the private swim & racquet club, and a short drive to downtown Naperville - or ride your bike on the Riverwalk extension! A move-in ready gem; make it yours today!
$305,900
151 Pier Court Naperville, IL 60565
- Type:
- Single Family
- Sq.Ft.:
- 1,051
- Status:
- Active
- Beds:
- 2
- Year built:
- 1985
- Baths:
- 1.00
- MLS#:
- 12154592
- Subdivision:
- Waterfront Estates
ADDITIONAL INFORMATION
Welcome to Naperville's Waterfront Estates, where charming, move in ready duplex living meets a prime Naperville location! This inviting, ranch-style duplex features a private entrance and a front porch that welcomes you to a cozy, freshly painted, well-maintained home. Situated on a serene cul-de-sac lot with no backyard neighbors, you'll enjoy park-like views of a lush, open green space. Step inside to discover a bright, open living room highlighted by the warm mood of a gas log fireplace, vaulted ceiling and dining area, both with sleek luxury vinyl plank flooring. The kitchen is a delight with white painted oak cabinets and all appliances including dishwasher, new Stainless-steel refrigerator with ice maker and new Gourmet Stainless-steel Air Fryer / Convection oven with center Griddle! The owner's bedroom offers new carpeting, a private entrance to the shared full bath, a 5x5 "dressing area" with a vanity and sink, and a spacious walk-in closet. The second bedroom, also with new carpeting and lovely views of the back yard green space. Additional features include a large laundry/utility room with a full-size washer and dryer, a sliding glass door from the dining room leading to a generous size private deck with a great view. The oversized attached 1-car heated garage includes room for extra storage. This lovely home offers peace of mind with a new furnace and A/C installed in 2019, a roof replacement around 2015. Enjoy the tranquility of this quiet neighborhood, just minutes from downtown Naperville, the train station, expressways, and the River Walk!
- Type:
- Single Family
- Sq.Ft.:
- 3,486
- Status:
- Active
- Beds:
- 4
- Lot size:
- 0.13 Acres
- Year built:
- 1993
- Baths:
- 3.00
- MLS#:
- 12151619
- Subdivision:
- Cinnamon Creek
ADDITIONAL INFORMATION
Beautifully updated, move in ready home in a prime location! So much new: roof, siding, air conditioning, furnace, updated landscaping and freshly painted just last year! Light and bright updated kitchen with stunning granite countertops and matching backsplash; new stainless-steel appliances, trendy gray cabinets, and breakfast bar. Kitchen opens to the cozy family room with fireplace. Sliding glass doors lead to brick paver patio overlooking spacious yard. Laundry room with convenient cabinet space on first floor. All three bathrooms updated with matching quartz countertops and cabinets. Private master bath! Gleaming hardwood floors on first floor! Full finished basement. Highly desired Naperville Schools, district 203! Conveniently located near forest preserve, dog park, restaurants and shopping!
- Type:
- Single Family
- Sq.Ft.:
- 1,703
- Status:
- Active
- Beds:
- 3
- Year built:
- 1987
- Baths:
- 3.00
- MLS#:
- 12156870
ADDITIONAL INFORMATION
Beautiful 3 bedroom 2.5 bath duplex with huge den, could easily converted to 4th bedroom, full basement in desirable Ranchview community. First floor master with walking closet and private bath. 2 Story Vaulted Ceiling with 2 beautiful Skylights and gas fireplace in family room. Finished basement with workroom and office. Granite counter in kitchen, newer microwave and aspirator. 2 car garage and fenced in backyard. So many updates were done in the last few years: Siding 2020, roof 2019,patio 2018, front walkway 2018.washer 2019,sump pump 4-5 years. HOA only $100 per year. Great school district.
- Type:
- Single Family
- Sq.Ft.:
- 1,391
- Status:
- Active
- Beds:
- 2
- Year built:
- 1989
- Baths:
- 2.00
- MLS#:
- 12154426
- Subdivision:
- Orleans
ADDITIONAL INFORMATION
Incredible opportunity for updated townhome with first floor master, full basement, 2 car garage and absolutely amazing pond views from the lushly landscaped patio. Access the patio from the newer (2020) patio door. Featuring a brand new roof and skylights with UV protection all paid for, no extra assessment charge. Such nice interior updates, luxury vinyl plank flooring throughout main level and updated plumbing and electrical fixtures. The convenient galley kitchen offers updated white shaker cabinets, new counters and newer upgraded stainless appliances. Family meals are sure to be enjoyable in the breakfast nook located in the walk-out bay. For larger groups, there is room for a table in the space next to the living room. The main floor bath has a nice walk-in shower with Grohe plumbing fixtures. Plenty of storage for clothes with double reach-in closets in the first floor master bedroom and a walk-in closet on the second floor. The 2nd floor loft is very roomy, perfect for guest bedroom or office with a full bath and large walk-in closet. The full basement is unfinished and ready for storage or finish. New this year, the sump pump and ejector pit pump. With almost 1400 square feet above grade and another 958 sq ft in the full basement, this home offers incredible potential and over 2300 sq feet. All this along with an attached 2 car garage. See the attached feature sheet with all the updates. 2 blocks to the River Trail, walking, running and biking from Will County all the way to downtown Naperville where it attaches to more trails. Come see for yourself.
- Type:
- Single Family
- Sq.Ft.:
- 3,268
- Status:
- Active
- Beds:
- 3
- Year built:
- 1943
- Baths:
- 4.00
- MLS#:
- 12140154
ADDITIONAL INFORMATION
Welcome to this spacious and versatile home, perfectly situated on a one-acre lot. This inviting property features three bedrooms and three and a half bathrooms, offering ample space for comfort and convenience. The main level includes a well-designed living area, a modern kitchen, and a family room that opens onto a large deck, ideal for entertaining or enjoying serene outdoor views. The two-car garage provides convenient parking and storage. The unfinished full basement presents a blank canvas for your customization, whether you envision a recreation room, home gym, or additional living space. This home combines functionality with potential, making it a great choice for those seeking both space and flexibility.
- Type:
- Single Family
- Sq.Ft.:
- 1,674
- Status:
- Active
- Beds:
- 3
- Year built:
- 1989
- Baths:
- 2.00
- MLS#:
- 12080781
- Subdivision:
- Orleans
ADDITIONAL INFORMATION
If you are searching for a RENOVATED TOWNHOME with a first-floor, primary bedroom and bathroom, AND the property backs up to a walking path surrounding a large pond for a beautiful tranquil view- your search ends here. Very few properties offer these amenities. Special features include: Energy Efficient Pella Triple-Pane Windows and Sliding Glass Patio Door with Mini-Blinds between the glass, Google Smart Home System, New Roof, updated Light Fixtures, Custom Staircase with Brazilian Cherrywood and Exotic Hardwood Inlays, Ceiling fans with lights, New Central Air system, Vaulted Ceiling Living Room with Gas Fireplace, decorative Wainscoting in Living Room and Staircase, Crown Moulding and trim in Multiple rooms, full unfinished Basement, Second Story has a large Loft area ideal for home office, new Luxury Vinyl Plank flooring in the entire home. The upscale Kitchen with an Island features New Stainless Steel Refrigerator and Stove, Italian Granite Countertops, Custom Bakur Cabinets, Kohler sink and faucet, Stainless Steel Range Hood, Microwave and Dishwasher. The main level Primary Bathroom includes Luxurious Custom Tiled Walk-In shower, floor and bench, Italian Vessel sink, Upscale Kohler products and three quarter inch thick Glass Shower Door. The upstairs full bathroom features stylish Kohler Shower Head, Shower Door, Sink and Vanity. The Laundry room includes new cabinets, new folding table and new Storage unit. The Stunning 3-Bedroom and 2-Bathroom Townhome is near downtown Naperville in the highly sought after 203 School District. This prime location offers easy access to Naperville shops and dining. First-Floor Primary Bedroom and Bathroom, Serene Backyard Pond, Vaulted Ceiling, Living Room Gas Fireplace, Italian Granite Kitchen Countertops, Google Smart Home System, Primary Bathroom with Upscale Kohler Faucets, doors and Italian Vessel sink, Energy Efficient Pella Triple-Pane Windows and Sliding Glass Door with Mini Blinds in between the glass which reduces Heating and Air Conditioning Costs, Custom Brazilian Cherrywood staircase with Custom Hardwood Inlays, Custom Brakur Cabinets, New Stainless Stell Refrigerator and Stove, New Central Air System, new roof, backs up to a walking path adjacent to waterfront feature.
- Type:
- Single Family
- Sq.Ft.:
- 3,256
- Status:
- Active
- Beds:
- 4
- Lot size:
- 1.46 Acres
- Year built:
- 1971
- Baths:
- 4.00
- MLS#:
- 12137597
- Subdivision:
- Walnut Woods
ADDITIONAL INFORMATION
Welcome to a 1.5 acre private, wooded, oasis tucked in the desirable Walnut Woods subdivision! A long, private, paved drive leads you to this stately home, with 4 bedrooms (with a possible 5th in the basement), 3.5 baths (full basement bath), 3 car attached garage and 2 storage sheds. Over 3300 square feet of living space! Freshly painted exterior, this brick & cedar home offers a second story primary suite with a deck leading to the lush yard & gardens, blooming with perennials and mature trees. Gourmet custom kitchen with luxury stainless appliances, granite, pantry, abundant storage throughout kitchen and eating areas. Enjoy a cup of coffee in the sunroom, with attached deck overlooking front of home. Wood burning fireplace in living room (with custom built in shelving!) opens to the family room, great for entertaining. This home has been very well maintained; many major mechanicals have been replaced within last 5-7 years, including roof, gutters, furnace & AC, kitchen appliances, two water heaters, holding tank and ejector pump. The whole house water filtration system supplements the private well & septic system. Amazing location in Naperville 203 school district, walk to trails, Whalon Lake, dog park & more!!!
- Type:
- Single Family
- Sq.Ft.:
- 1,768
- Status:
- Active
- Beds:
- 2
- Year built:
- 1995
- Baths:
- 2.00
- MLS#:
- 12135195
- Subdivision:
- Baileywood
ADDITIONAL INFORMATION
Very nice second floor RANCH townhome in highly desirable Baileywood Townhouse Community. Complete HVAC replaced in 2023! Spacious open concept: Family Room with gas log fireplace, Large Living Room and Dining Room, Kitchen, 2 large bedrooms, 2 baths and full laundry room all on the main floor of this unit, and just freshly painted in May of this year. Fully applianced kitchen features Corian counters, European cabinets and table area with access to deck. Magnificent year round views from the deck with great light. Master suite features his and her closets and private bath. Spacious second bedroom. Laundry room includes washer/dryer, utility sink, additional cabinets and storage area. Unfinished full basement is pre-plumbed for a 3rd full bath and waiting for your finishing. Conveniently located proximate to grocery stores, shopping, and award-winning Naperville 203 schools and just minutes to Downtown Naperville and local expressways. Baileywood Townhouse Community is very fiscally sound and earns high marks for upkeep and landscape maintenance. (Maintenance fee includes water costs.) Don't miss this fabulous opportunity for carefree living! NOTE: The price of this unit includes new carpet where carpet is currently, you just choose the color and it will be installed before closing - carpet swatches are in the unit to choose from. Alternatively, if you prefer, a $5K credit can be provided toward any other flooring of your choice.
- Type:
- Single Family
- Sq.Ft.:
- 3,805
- Status:
- Active
- Beds:
- 4
- Lot size:
- 0.25 Acres
- Year built:
- 1987
- Baths:
- 4.00
- MLS#:
- 12118445
- Subdivision:
- Brighton Ridge
ADDITIONAL INFORMATION
Welcome to this move-in -ready gem, perfect for those who love to entertain, located in the desirable Brighton Ridge subdivision. From the moment you step inside, you are greeted by a two- story foyer illuminated by a striking Sputnik -style light fixture, setting the tone for the home's modern charm This home boasts a true open-concept design with a seamless flow from room to room and features four spacious bedrooms and four full bathrooms. The fourth bedroom, located on the first floor, currently serves as a home office and is conveniently situated next to a full bath. The expansive primary bedroom features a cathedral ceiling and has been freshly painted in a soft grey with crisp white trim. A large, ensuite bathroom offers a jacuzzi tub and a walk-in closet, creating a private retreat. The living and dining rooms boasts a vaulted ceiling and hardwood floors, while natural light fills the large kitchen, which offers generous counter and cabinet space, complimented by new stainless steel appliances (2023). The kitchen flows effortlessly into the family room, which features built-in shelving and a cozy fireplace. Adjacent to the family room is a bright and airy sunroom, highlighted by a cathedral ceiling. Step outside to a private, fenced backyard, complete with a deck -ideal for hosting friends and family. The home is within walking distance to Owens Elementary School and located the award-winning School District 204. Shopping, dining, and downtown are just a few minutes away, with downtown being a mere 3 miles from your doorstep. Additionally, the home is equipped with a security system, ready to be connected. A quick close is possible. INCLUDED WITH PURCHASE The finished basement is an entertainer's dream, featuring a 100" pull-down projector screen, Sony HD projector, Pioneer receiver, and Polk Audio surround sound speakers, all in-wall wired for a true cinematic experience. A nearby full bathroom offers convenience during movie nights or game day. The family room is also wired with in-wall Bose satellite speakers, connected to a 65" Sony Bravia 4K Ultra HD Smart TV via Yamaha receiver, ensuring an immersive entertainment experience in every corner of the home. NEGOTIABLE WITH PURCHASE Brunswick Billiards 8' pool table Winmau Bristle dart board
- Type:
- Single Family
- Sq.Ft.:
- 2,244
- Status:
- Active
- Beds:
- 4
- Lot size:
- 0.23 Acres
- Year built:
- 1984
- Baths:
- 3.00
- MLS#:
- 12096812
- Subdivision:
- Campus Green
ADDITIONAL INFORMATION
This is the dream house you have been waiting for - located in a safe and quiet neighborhood of the award-winning District 203 area, with more than 100K upgrades, ready to move in. Impressive curb appeal featuring a welcoming front porch and a 2-car garage. A huge fenced backyard, full basement, walking distance to Ranchview Park, and more... List of the upgrades: New kitchen(2023), New bathrooms (2023), new roof(2018, 30 years warranty), New basement floor(2022), New oak floor for living room and dining room(2023), New water heater (2024), New garage door(2018), New Anderson storm door(2024), New carpet for the second floor(2018), New fridge, stove, washer and dryer (2018), New window shutters (2024), Patio renovation(2022), New vinyl cover for porch pillars(2020). New mailbox (2023), Plus, Anderson windows and sliding door(2008), Freshly painted all over.
$1,399,990
1419 Elijah Drive Naperville, IL 60565
- Type:
- Single Family
- Sq.Ft.:
- 3,650
- Status:
- Active
- Beds:
- 5
- Lot size:
- 0.28 Acres
- Year built:
- 2024
- Baths:
- 5.00
- MLS#:
- 12076769
ADDITIONAL INFORMATION
The 4-bedroom, 4-bathroom expanded Carna covers more than 3,800 square feet. While a first-floor study and formal dining room provide The Carna defined, elegant spaces; the home's two-story great room underscores The Carna's focus on the open layout favored by today's homebuyers. The second-floor master suite includes a nearly 400-square foot bedroom, a luxurious master bath, and a bedroom-sized walk-in closet. Buyers have the opportunity to customize home with upgrades of their choosing. Builder is 100% custom so plan can be reworked should buyer choose to do so. Community is located close to transportation, entertainment, shopping and Downtown Naperville. Acclaimed Naperville School District 203. Photos are from past project.
- Type:
- Single Family
- Sq.Ft.:
- 980
- Status:
- Active
- Beds:
- 2
- Year built:
- 1972
- Baths:
- 2.00
- MLS#:
- 12003793
- Subdivision:
- Olive Trees
ADDITIONAL INFORMATION
Calling All Investors!! Great 2 bed 1.5 bath condo. Tenant currently paying $ 1800.00 a month,long term tenant.Assessments include heat,water,trash,storage,club house,tennis courts, work out room and pool.Top rated district 203 schools! Fabulous investment.
$1,200,000
1523 77th Street Naperville, IL 60565
- Type:
- Single Family
- Sq.Ft.:
- 3,500
- Status:
- Active
- Beds:
- 4
- Lot size:
- 0.28 Acres
- Year built:
- 2023
- Baths:
- 4.00
- MLS#:
- 11721289
ADDITIONAL INFORMATION
New construction! Naperville's newest custom home development Wehrli Place! Two story home featuring just over 3500 sq ft, 4 bedrooms, 3.1 baths, full basement and 3 car garage. First floor open concept plans and still time for buyers selections! Custom design and detail with upgraded features, spa like bathrooms and large living spaces. Community is located close to transportation, entertainment, shopping and Downtown Naperville. Acclaimed Naperville School District 203. Home is to be built.
$1,174,900
19 Pinnacle Court Naperville, IL 60565
- Type:
- Single Family
- Sq.Ft.:
- 3,013
- Status:
- Active
- Beds:
- 4
- Year built:
- 2023
- Baths:
- 4.00
- MLS#:
- 11686084
- Subdivision:
- Hartmann Woods
ADDITIONAL INFORMATION
NEW! Proposed construction and last remaining lot left located in Naperville's Hartmann Woods , serviced by Award Winning Naperville School District #203, Minutes to Downtown Naperville, I355 and 55. This Modern elevation will be nestled around multi million dollar subdivisions - The Fabulous location has easy access to the Dupage River Sports Complex (Tennis,skating,fields), Trails, Whalon Lake and Knoch Knolls Park, Shopping and Dining. Lot 6 in Hartmann Woods is a spacious cul-de-sac lot, the home features an exceptional open floor plan built by DJK Homes a Local Builder who is clearly Breaking New Ground with Design and Innovation. The Very Popular Parker IV checks all the boxes with a Clean- line sharp front exterior, a Huge Chef Inspired kitchen, Big prep Island, hardwood flooring, Stainless Steel Appliance package, plus a large Casual Dining area great for entertainment and Open to the 2 story Great Room making this floor plan bright, airy & drenched with sun, Fireplace makes a WOW focal point , Luxury Primary suite features luxury bath, Big WIC, This 2 story home entails 4 Bedrooms, 3.5 baths, 3 car garage, Hardie Board siding. Our passion is to build your new home w/our high-performance building techniques, tested to outperform our competition! Unrivaled Custom Collection feats have what you DESIRE in Details, Finishes & Craftsmanship! We can Customize this proposed Home or design one that suits your desires! Design/Details is the Difference with over 30 yrs of designing/building homes -quality, service, & rigorous 3rd party inspections incl ENERGY STAR, HERS & EPA Indoor Air Plus! Enjoy allergen-free living with ERV system that improves indoor air quality allergens plus no VOC paints/stains in any of our homes! A variety of new custom home plan designs and other available lots are offered in Hartmann Woods. *Photos are ideas/examples of quality* Model can be seen by Appointment!


© 2024 Midwest Real Estate Data LLC. All rights reserved. Listings courtesy of MRED MLS as distributed by MLS GRID, based on information submitted to the MLS GRID as of {{last updated}}.. All data is obtained from various sources and may not have been verified by broker or MLS GRID. Supplied Open House Information is subject to change without notice. All information should be independently reviewed and verified for accuracy. Properties may or may not be listed by the office/agent presenting the information. The Digital Millennium Copyright Act of 1998, 17 U.S.C. § 512 (the “DMCA”) provides recourse for copyright owners who believe that material appearing on the Internet infringes their rights under U.S. copyright law. If you believe in good faith that any content or material made available in connection with our website or services infringes your copyright, you (or your agent) may send us a notice requesting that the content or material be removed, or access to it blocked. Notices must be sent in writing by email to [email protected]. The DMCA requires that your notice of alleged copyright infringement include the following information: (1) description of the copyrighted work that is the subject of claimed infringement; (2) description of the alleged infringing content and information sufficient to permit us to locate the content; (3) contact information for you, including your address, telephone number and email address; (4) a statement by you that you have a good faith belief that the content in the manner complained of is not authorized by the copyright owner, or its agent, or by the operation of any law; (5) a statement by you, signed under penalty of perjury, that the information in the notification is accurate and that you have the authority to enforce the copyrights that are claimed to be infringed; and (6) a physical or electronic signature of the copyright owner or a person authorized to act on the copyright owner’s behalf. Failure to include all of the above information may result in the delay of the processing of your complaint.
Naperville Real Estate
The median home value in Naperville, IL is $493,300. This is higher than the county median home value of $344,000. The national median home value is $338,100. The average price of homes sold in Naperville, IL is $493,300. Approximately 71.18% of Naperville homes are owned, compared to 24.26% rented, while 4.55% are vacant. Naperville real estate listings include condos, townhomes, and single family homes for sale. Commercial properties are also available. If you see a property you’re interested in, contact a Naperville real estate agent to arrange a tour today!
Naperville, Illinois 60565 has a population of 149,013. Naperville 60565 is more family-centric than the surrounding county with 41.51% of the households containing married families with children. The county average for households married with children is 36.11%.
The median household income in Naperville, Illinois 60565 is $135,772. The median household income for the surrounding county is $100,292 compared to the national median of $69,021. The median age of people living in Naperville 60565 is 39.3 years.
Naperville Weather
The average high temperature in July is 83.8 degrees, with an average low temperature in January of 15.1 degrees. The average rainfall is approximately 38.6 inches per year, with 28.7 inches of snow per year.
