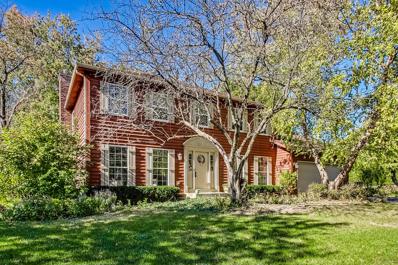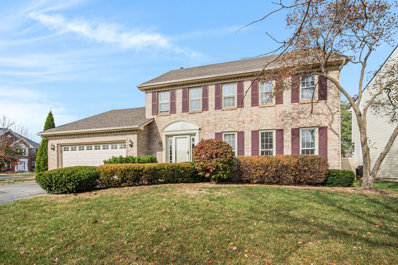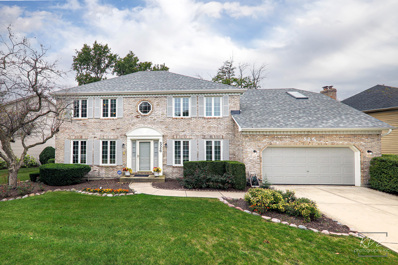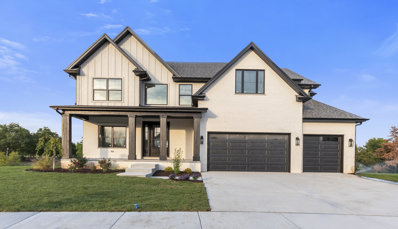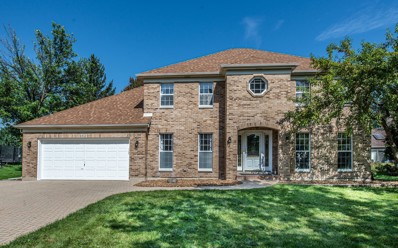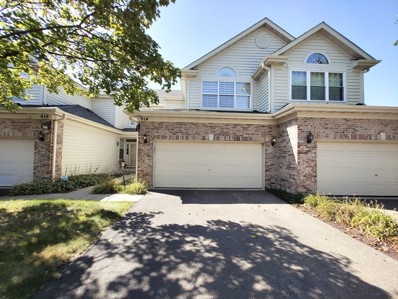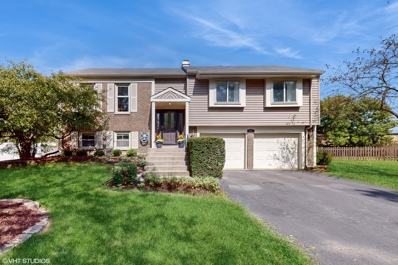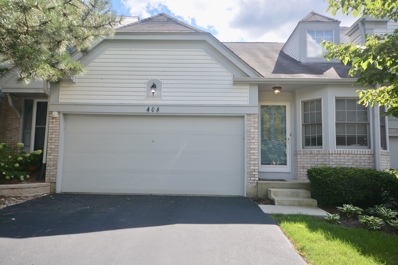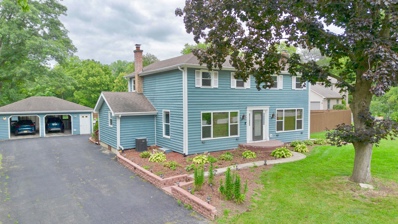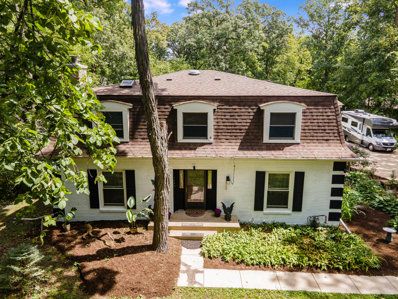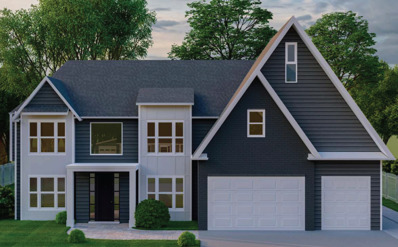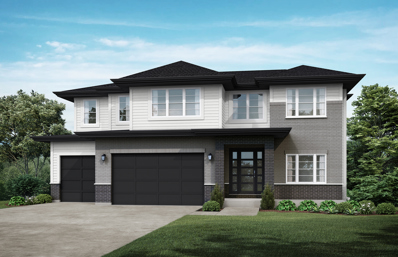Naperville IL Homes for Sale
- Type:
- Single Family
- Sq.Ft.:
- 2,600
- Status:
- Active
- Beds:
- 4
- Lot size:
- 0.31 Acres
- Year built:
- 1987
- Baths:
- 3.00
- MLS#:
- 12205457
- Subdivision:
- Winding Creek
ADDITIONAL INFORMATION
Come See this Beautiful Home Nestled on a Quiet, Tree-lined Street in Winding Creek Subdivision! This Home Offers a Wonderful Yard with Plenty of Room for Entertaining in the Backyard! Design of this Home also Offers Plenty of Living Space! This home sits on an Extra Large lot that offers plenty of privacy. Receive your guests with a Large Formal Living Room and Separate Dining Room! Extra Large Kitchen and Island with plenty of Cabinet Space and plenty of room for Dining. Walk right into the Large Family Room and Cozy Fireplace. 4 Extra Large Bedrooms with large walk-in closets! Large Master Bedroom has it's own Master Bathroom as well. Nicely spaced upstairs 2nd Floor Hallway that allows plenty of Flow so you don't feel Crowded. Design your own Full Basement. New Roof 2020! New Gutter guards! Top Rated Naperville District 203 Schools including Naperville Central HighSchool! Neighborhood Swim and Tennis Club Membership Available. Minutes from Downtown Naperville, Train Station, I-88 and I-355 Expressways!
- Type:
- Single Family
- Sq.Ft.:
- 3,543
- Status:
- Active
- Beds:
- 4
- Lot size:
- 0.23 Acres
- Year built:
- 1993
- Baths:
- 4.00
- MLS#:
- 12201274
- Subdivision:
- Brookwood Trace
ADDITIONAL INFORMATION
This home truly embodies the "like-new" feel with recent updates and an expansive layout, making it a rare find in the highly desirable School District 204. Boasting over 6,000 square feet, the house is designed to accommodate modern lifestyles with versatile spaces, especially with two primary bedroom/bathroom suites-perfect for families looking for flexible options for guests or multi-generational living. The list of updates is impressive, from fresh paint throughout to new windows, stained hardwood flooring, and modern finishes like quartz countertops and soft-closing cabinets in the remodeled kitchen and bathrooms. With additional features like a brand-new sump pump with battery backup, a 50-gallon hot water heater, and updated fixtures both indoors and out, this property feels like a newly built home. The professionally landscaped exterior, cedar shake roof, and charming courtyard patio create an inviting curb appeal, while inside, quality details like crown molding, hardwood, and travertine tile bring elegance. The finished basement, complete with Brazilian hardwood, a library, wet bar, and custom brick fireplaces, provides an ideal space for entertaining or simply relaxing in style. Every feature, from the stained wood floors in the living areas to the new deck, makes this home both beautiful and move-in ready.
- Type:
- Single Family
- Sq.Ft.:
- 2,442
- Status:
- Active
- Beds:
- 4
- Lot size:
- 0.22 Acres
- Year built:
- 1992
- Baths:
- 3.00
- MLS#:
- 12200333
- Subdivision:
- University Heights
ADDITIONAL INFORMATION
Welcome Home! This well-kept 4-bedroom, 2.1-bath residence in University Heights offers a spacious main floor featuring a living room, dining room, family room with a fireplace, and an eat-in kitchen. Upstairs, you'll discover four bedrooms, including a primary suite with a walk-in closet. The exterior boasts professional landscaping and a large deck, perfect for outdoor relaxation. The home has been freshly painted and includes brand new carpeting. Conveniently located within the highly regarded Naperville School District 203 and just a short distance from downtown, shopping, and the train.
$1,250,000
640 Nanak Court Naperville, IL 60565
- Type:
- Single Family
- Sq.Ft.:
- 4,147
- Status:
- Active
- Beds:
- 5
- Lot size:
- 0.31 Acres
- Year built:
- 2001
- Baths:
- 5.00
- MLS#:
- 12191459
- Subdivision:
- Royce Club
ADDITIONAL INFORMATION
Welcome to this custom-built home in coveted Royce Club Estates, perfectly situated on a peaceful cul-de-sac. Impressive curb appeal with a brick and stone exterior and a covered front porch welcomes you. Inside, you'll find 5 bedrooms and 4.5 baths, including a versatile first-floor office with wainscoting & french doors leading to the deck and can easily function as an extra bedroom, and a powder room that's convertible to a full bath. The main floor boasts formal living and dining rooms with bay windows, separated by a grand two-story foyer and a split staircase. The entertainer's kitchen is well-appointed with ample cabinetry, a large center island, and a butler's pantry along with stainless appliances, including a warming drawer, granite counters, and a large eating area. Family room with a built-in entertainment center, stone wood-burning fireplace with gas starter, and palladium windows make this home light and bright. Retreat to the primary suite, complete with a coffered ceiling, a cozy sitting area, and a luxurious bath with a whirlpool tub and a multi-jet shower for spa-like relaxation. Each bedroom is generously sized, with the step-up 5th bedroom/bonus room having a cedar closet, and built-in coffee bar, sink with minifridge & microwave providing endless possibilities. The finished look-out basement is perfect for gatherings, featuring an open layout free of exposed support columns, an electric fireplace, and a kitchenette with a full-size refrigerator, sink, and dishwasher. A custom craft area/office adds an organized touch and ample utility room storage keeps everything tidy. First-floor laundry with sink and cabinets. Outdoors, enjoy a beautifully designed brick paver patio, a fire pit, and multiple decks that are ideal for entertaining. A sprinkler system maintains the lush landscaping effortlessly. Minutes to the walking/bike path and close to all amenities. The original owners have impeccably maintained the home. Newer Features: Roof, gutters w/leaf guards and downspouts (6/24) Furnaces (2015) Hot Water heaters (2018) 1st floor AC (2015) 2nd floor AC (2020) Sump pump & backup (2022) Hardwood floors (2021) Dishwasher & Ovens (2023)
- Type:
- Single Family
- Sq.Ft.:
- 4,148
- Status:
- Active
- Beds:
- 5
- Lot size:
- 0.24 Acres
- Year built:
- 2005
- Baths:
- 5.00
- MLS#:
- 12197275
- Subdivision:
- Timber Creek
ADDITIONAL INFORMATION
Don't miss this opportunity to give your family the perfect home this holiday season! Welcome to your dream home! This spacious 5+1 bedroom, 5 bathroom residence is perfect for families seeking comfort and convenience. The main floor features a well-appointed bedroom, ideal for guests or multi-generational living. The heart of the home is the chef's kitchen, equipped with stainless steel appliances, ample counter space, and an open layout that flows seamlessly into the dining and living areas. Retreat to the beautifully finished basement, a versatile space perfect for entertaining, a playroom, or a home office. Step outside to your private, fenced backyard, a tranquil oasis for outdoor gatherings and relaxation. Located within the award-winning 204 school district, this home is also close to scenic biking trails, shopping, and a variety of restaurants. Don't miss the opportunity to make this exceptional property your own!
- Type:
- Single Family
- Sq.Ft.:
- 3,034
- Status:
- Active
- Beds:
- 5
- Year built:
- 1987
- Baths:
- 3.00
- MLS#:
- 12190658
- Subdivision:
- Heritage Knolls
ADDITIONAL INFORMATION
Welcome to this elegant Brick front Georgian style home that offers blend of modern elegance and family comfort** Located in a very desirable Heritage Knolls within the highly acclaimed Naperville 203 school district ** All big ticket items have been replaced recently ** Relax in the Living Room which opens up to a spacious Family Room for your large gatherings** New carpet flows through the First Floor ** First Floor BR with a closet, vaulted ceilings and skylight could be a perfect guest suite or home office ** Formal Dining Room is ideal for hosting dinners and special occasions. Decent size Kitchen with center island with NEW Quartz countertops, ceramic back splash, New Ref and Dishwasher ** Deluxe MBR suite offers tray ceilings, two walk in closets, Whirlpool tub and separate shower ** New ceramic floors in MBR bath ** 3 spacious Bedrooms ensure plenty of room for family and guests ** This home is move-in ready with Newer Anderson Windows, Brand new Roof, siding, gutters and fascia **Newer Furnace and Central air for year round comfort ** Finished basement offers plenty of room for kids to play and potential to make another BR plus crawl offers plenty for your storage needs ** Huge deck off the Family Room is perfect for entertaining and relaxing in your private backyard **Automated irrigation system prevents the need to spend a significant amount of time watering flowerbeds, trees, and lawns ** ADT Security system for your privacy and safety ** Very desirable school district and close to Naperville downtown, forest preserves, Whalen Lake make this house very special ***
$1,499,990
1519 77th Street Naperville, IL 60565
- Type:
- Single Family
- Sq.Ft.:
- 3,600
- Status:
- Active
- Beds:
- 5
- Lot size:
- 0.26 Acres
- Baths:
- 5.00
- MLS#:
- 12177323
ADDITIONAL INFORMATION
Welcome home! This 4-bedroom, 4.1-bathroom home features 3600 square feet, two story family room, 3 car garage and more! First floor highlights include open concept layout, fireplace, first floor office/bedroom with full bath, gourmet kitchen with huge island, hidden pantry, quartz counters, custom cabinetry with high end appliances. Second story features 4 bedrooms, 3 full bathrooms, large bedrooms, walk in closets and an expansive primary suite with spa like bathroom. Buyers have the opportunity to customize home with upgrades of their choosing. Builder is true custom and buyers can still pick finishes. Community is located close to transportation, entertainment, shopping and Downtown Naperville. Acclaimed Naperville School District 203. Photos are from model home that is walkable.
- Type:
- Single Family
- Sq.Ft.:
- 3,014
- Status:
- Active
- Beds:
- 5
- Lot size:
- 0.28 Acres
- Year built:
- 1987
- Baths:
- 4.00
- MLS#:
- 12170395
- Subdivision:
- Brighton Ridge
ADDITIONAL INFORMATION
IMPRESSIVE & IMMACULATE ALL BRICK CUSTOM BUILT "BENEDETTI" HOME IN THE CONVENIENT TO EVERYTHING AND POPULAR BRIGHTON RIDGE SUBDIVISION - BRICK PAVER DRIVEWAY - LARGE EAT-IN KITCHEN WITH NEW PORCELAIN FLOOR OFFERS AN ARRAY OF WHITE KITCHEN CABINETS ^ SOLID SURFACE COUNTERTOP SPACE ^ STONE FACED CENTER ISLAND ^ A WALK-IN PANTRY, & PLANNING CENTER-OPEN TO A ROOMY BREAKFAST ROOM ^ G.E. STAINLESS STEEL APPLIANCES INCLUDING DOUBLE WALL OVENS ^ THE KITCHEN & BREAKFAST ROOM LOOK INTO TO THE SPACIOUS FAMILY ROOM WITH OAK FLOORING, BRICK FLOOR TO CEILING FIREPLACE AND SLIDING GLASS DOOR TO 40 FOOT DECK ^ SIX PANEL POCKET DOORS SEPARATE THE FORMAL LIVING ROOM WHICH FEATURES BEAUTIFUL OAK HARDWOOD FLOORING & CROWN MOLDING DETAIL ^ FORMAL DINING ROOM ALSO FEATURES HARDWOOD FLOORING, CHAIR RAIL & CROWN MOLDING ^ MAIN LEVEL 5TH BEDROOM, COULD USE AS A OFFICE ^ 1ST FLOOR LAUNDRY CENTER & MUDROOM & UPDATED 1/2 BATH. UPSTAIRS YOU WILL LOVE THE PRIMARY BR SUITE WITH LARGE WALK-IN CLOSET ^ REMODELED LUXURY PRIMARY BATH HAS A JETTED TUB, LARGE WALK-IN SHOWER, TWIN VANITIES AND SUNNY SKYLIGHT ^ ADDITIONAL 3 BRS ALL GOOD SIZED. 2ND FUL FAMILY BATH ^ CUSTOM FINISHED UNBELEIVABLE BASEMENT WITH 2ND KITCHEN GREAT FOR FRIENDS AND FAMILY ^ THE FINISHED BASEMENT ALSO HAS A LARGE MEDIA AREA, 2 BONUS ROOMS WITH CLOSETS and FULL BASEMENT BATHROOM + PLENTY OF STORAGE. THE BACKYARD IS OPEN AND PRIVATE AND ALSO INCLUDES A TUCKED AWAY PAVER PATIO. CLOSE TO DOWNTOWN NAPERVILLE, RIVERWALK, GREAT 204 SCHOOLS, PARKS, SHOPPING AND EXPRESSWAYS AND TRAIN! WELCOME HOME! Broker Owned/Interest.
- Type:
- Single Family
- Sq.Ft.:
- 1,081
- Status:
- Active
- Beds:
- 2
- Year built:
- 1985
- Baths:
- 2.00
- MLS#:
- 12168807
- Subdivision:
- Old Sawmill
ADDITIONAL INFORMATION
Timeless and inviting second floor condo with great balcony and attached garage! This fantastic unit in Old Sawmill offers perfect one floor living enveloped in light and comfort. Ideal for all entertaining events and everyday living. Luxury you want and the freedom from exterior maintenance to enjoy it all! Community pool, walk on DuPage River path, minutes from Downtown Naperville, shopping and restaurants. Rentals Not Allowed. Sold "As-Is".
- Type:
- Single Family
- Sq.Ft.:
- 1,676
- Status:
- Active
- Beds:
- 2
- Year built:
- 2000
- Baths:
- 3.00
- MLS#:
- 12159491
ADDITIONAL INFORMATION
This stunning townhome is in an excellent location within the sought-after 204 school district. It boasts a clean, bright interior with numerous windows that fill the space with natural light. The open floor plan features 9-foot ceilings and a bright, neutral decor. The home includes beautiful hardwood flooring, carpet, and high-end finishes. A fireplace, a wall full of windows, and a 14-foot tall showcase mirror highlight the expansive 2-story family room. The open kitchen offers ample cabinet space, granite countertops, and stainless steel appliances, seamlessly flowing into the spacious dining room, making it perfect for entertaining. You'll find a large open loft upstairs, ideal for a home office. The second bedroom is generously sized, and down the hall is a large, vaulted master suite with a walk-in closet and a luxurious bath that includes a whirlpool tub, separate shower, and dual sinks. The full unfinished basement is ready for your personal touch. This home has been meticulously maintained. It sits on an oversized lot in a cul-de-sac, close to shopping, restaurants, forest preserve trails, parks, and more. The information and dimensions provided may be inexact and should be independently verified.
- Type:
- Single Family
- Sq.Ft.:
- 1,364
- Status:
- Active
- Beds:
- 3
- Lot size:
- 0.37 Acres
- Year built:
- 1979
- Baths:
- 3.00
- MLS#:
- 12162682
ADDITIONAL INFORMATION
Welcome Home! This beautifully maintained residence offers an impressive array of stunning updates and is situated on one of the largest lots in the neighborhood. On the main level, you'll find two full bathrooms. Primary bedroom has full bath. The lower level boasts tile flooring, updated windows, and a refreshed half bathroom. The backyard is an entertainer's dream, featuring a custom-designed pool and landscaping by New Lenox Pool & Spa Works, complete with lighting, a heater, slide, and hot tub. This expansive outdoor space is perfect for gatherings and relaxation-you won't find another home like this at this price point in Naperville! Located on a quiet cul-de-sac, and just a short drive to Downtown Naperville and Spring Brook Prairie, this is a home where you'll create lasting memories for years to come. Bring your own TLC to this home and make it yours!
- Type:
- Single Family
- Sq.Ft.:
- 1,391
- Status:
- Active
- Beds:
- 2
- Year built:
- 1989
- Baths:
- 2.00
- MLS#:
- 12154426
- Subdivision:
- Orleans
ADDITIONAL INFORMATION
Incredible opportunity for updated townhome with first floor master, full basement, 2 car garage and absolutely amazing pond views from the lushly landscaped patio. Access the patio from the newer (2020) patio door. Featuring a brand new roof and skylights with UV protection all paid for, no extra assessment charge. Such nice interior updates, luxury vinyl plank flooring throughout main level and updated plumbing and electrical fixtures. The convenient galley kitchen offers updated white shaker cabinets, new counters and newer upgraded stainless appliances. Family meals are sure to be enjoyable in the breakfast nook located in the walk-out bay. For larger groups, there is room for a table in the space next to the living room. The main floor bath has a nice walk-in shower with Grohe plumbing fixtures. Plenty of storage for clothes with double reach-in closets in the first floor master bedroom and a walk-in closet on the second floor. The 2nd floor loft is very roomy, perfect for guest bedroom or office with a full bath and large walk-in closet. The full basement is unfinished and ready for storage or finish. New this year, the sump pump and ejector pit pump. With almost 1400 square feet above grade and another 958 sq ft in the full basement, this home offers incredible potential and over 2300 sq feet. All this along with an attached 2 car garage. See the attached feature sheet with all the updates. 2 blocks to the River Trail, walking, running and biking from Will County all the way to downtown Naperville where it attaches to more trails. Come see for yourself.
- Type:
- Single Family
- Sq.Ft.:
- 3,268
- Status:
- Active
- Beds:
- 3
- Year built:
- 1943
- Baths:
- 4.00
- MLS#:
- 12140154
ADDITIONAL INFORMATION
Welcome to this spacious and versatile home, perfectly situated on a one-acre lot. This inviting property features three bedrooms and three and a half bathrooms, offering ample space for comfort and convenience. The main level includes a well-designed living area, a modern kitchen, and a family room that opens onto a large deck, ideal for entertaining or enjoying serene outdoor views. The two-car garage provides convenient parking and storage. The unfinished full basement presents a blank canvas for your customization, whether you envision a recreation room, home gym, or additional living space. This home combines functionality with potential, making it a great choice for those seeking both space and flexibility.
- Type:
- Single Family
- Sq.Ft.:
- 1,674
- Status:
- Active
- Beds:
- 3
- Year built:
- 1989
- Baths:
- 2.00
- MLS#:
- 12080781
- Subdivision:
- Orleans
ADDITIONAL INFORMATION
If you are searching for a RENOVATED TOWNHOME with a first-floor, primary bedroom and bathroom, AND the property backs up to a walking path surrounding a large pond for a beautiful tranquil view- your search ends here. Very few properties offer these amenities. Special features include: Energy Efficient Pella Triple-Pane Windows and Sliding Glass Patio Door with Mini-Blinds between the glass, Google Smart Home System, New Roof, updated Light Fixtures, Custom Staircase with Brazilian Cherrywood and Exotic Hardwood Inlays, Ceiling fans with lights, New Central Air system, Vaulted Ceiling Living Room with Gas Fireplace, decorative Wainscoting in Living Room and Staircase, Crown Moulding and trim in Multiple rooms, full unfinished Basement, Second Story has a large Loft area ideal for home office, new Luxury Vinyl Plank flooring in the entire home. The upscale Kitchen with an Island features New Stainless Steel Refrigerator and Stove, Italian Granite Countertops, Custom Bakur Cabinets, Kohler sink and faucet, Stainless Steel Range Hood, Microwave and Dishwasher. The main level Primary Bathroom includes Luxurious Custom Tiled Walk-In shower, floor and bench, Italian Vessel sink, Upscale Kohler products and three quarter inch thick Glass Shower Door. The upstairs full bathroom features stylish Kohler Shower Head, Shower Door, Sink and Vanity. The Laundry room includes new cabinets, new folding table and new Storage unit. The Stunning 3-Bedroom and 2-Bathroom Townhome is near downtown Naperville in the highly sought after 203 School District. This prime location offers easy access to Naperville shops and dining. First-Floor Primary Bedroom and Bathroom, Serene Backyard Pond, Vaulted Ceiling, Living Room Gas Fireplace, Italian Granite Kitchen Countertops, Google Smart Home System, Primary Bathroom with Upscale Kohler Faucets, doors and Italian Vessel sink, Energy Efficient Pella Triple-Pane Windows and Sliding Glass Door with Mini Blinds in between the glass which reduces Heating and Air Conditioning Costs, Custom Brazilian Cherrywood staircase with Custom Hardwood Inlays, Custom Brakur Cabinets, New Stainless Stell Refrigerator and Stove, New Central Air System, new roof, backs up to a walking path adjacent to waterfront feature.
- Type:
- Single Family
- Sq.Ft.:
- 3,256
- Status:
- Active
- Beds:
- 4
- Lot size:
- 1.46 Acres
- Year built:
- 1971
- Baths:
- 4.00
- MLS#:
- 12137597
- Subdivision:
- Walnut Woods
ADDITIONAL INFORMATION
Welcome to a 1.5 acre private, wooded, oasis tucked in the desirable Walnut Woods subdivision! A long, private, paved drive leads you to this stately home, with 4 bedrooms (with a possible 5th in the basement), 3.5 baths (full basement bath), 3 car attached garage and 2 storage sheds. Over 3300 square feet of living space! Freshly painted exterior, this brick & cedar home offers a second story primary suite with a deck leading to the lush yard & gardens, blooming with perennials and mature trees. Gourmet custom kitchen with luxury stainless appliances, granite, pantry, abundant storage throughout kitchen and eating areas. Enjoy a cup of coffee in the sunroom, with attached deck overlooking front of home. Wood burning fireplace in living room (with custom built in shelving!) opens to the family room, great for entertaining. This home has been very well maintained; many major mechanicals have been replaced within last 5-7 years, including roof, gutters, furnace & AC, kitchen appliances, two water heaters, holding tank and ejector pump. The whole house water filtration system supplements the private well & septic system. Amazing location in Naperville 203 school district, walk to trails, Whalon Lake, dog park & more!!!
- Type:
- Single Family
- Sq.Ft.:
- 1,768
- Status:
- Active
- Beds:
- 2
- Year built:
- 1995
- Baths:
- 2.00
- MLS#:
- 12135195
- Subdivision:
- Baileywood
ADDITIONAL INFORMATION
Very nice second floor RANCH townhome in highly desirable Baileywood Townhouse Community. Complete HVAC replaced in 2023! Spacious open concept: Family Room with gas log fireplace, Large Living Room and Dining Room, Kitchen, 2 large bedrooms, 2 baths and full laundry room all on the main floor of this unit, and just freshly painted in May of this year. Fully applianced kitchen features Corian counters, European cabinets and table area with access to deck. Magnificent year round views from the deck with great light. Master suite features his and her closets and private bath. Spacious second bedroom. Laundry room includes washer/dryer, utility sink, additional cabinets and storage area. Unfinished full basement is pre-plumbed for a 3rd full bath and waiting for your finishing. Conveniently located proximate to grocery stores, shopping, and award-winning Naperville 203 schools and just minutes to Downtown Naperville and local expressways. Baileywood Townhouse Community is very fiscally sound and earns high marks for upkeep and landscape maintenance. (Maintenance fee includes water costs.) Don't miss this fabulous opportunity for carefree living! NOTE: The price of this unit includes new carpet where carpet is currently, you just choose the color and it will be installed before closing - carpet swatches are in the unit to choose from. Alternatively, if you prefer, a $5K credit can be provided toward any other flooring of your choice.
$1,399,990
1419 Elijah Drive Naperville, IL 60565
- Type:
- Single Family
- Sq.Ft.:
- 3,650
- Status:
- Active
- Beds:
- 5
- Lot size:
- 0.28 Acres
- Year built:
- 2024
- Baths:
- 5.00
- MLS#:
- 12076769
ADDITIONAL INFORMATION
The 4-bedroom, 4-bathroom expanded Carna covers more than 3,800 square feet. While a first-floor study and formal dining room provide The Carna defined, elegant spaces; the home's two-story great room underscores The Carna's focus on the open layout favored by today's homebuyers. The second-floor master suite includes a nearly 400-square foot bedroom, a luxurious master bath, and a bedroom-sized walk-in closet. Buyers have the opportunity to customize home with upgrades of their choosing. Builder is 100% custom so plan can be reworked should buyer choose to do so. Community is located close to transportation, entertainment, shopping and Downtown Naperville. Acclaimed Naperville School District 203. Photos are from past project.
- Type:
- Single Family
- Sq.Ft.:
- 980
- Status:
- Active
- Beds:
- 2
- Year built:
- 1972
- Baths:
- 2.00
- MLS#:
- 12003793
- Subdivision:
- Olive Trees
ADDITIONAL INFORMATION
Calling All Investors!! Great 2 bed 1.5 bath condo. Tenant currently paying $ 1800.00 a month,long term tenant.Assessments include heat,water,trash,storage,club house,tennis courts, work out room and pool.Top rated district 203 schools! Fabulous investment.
$1,200,000
1523 77th Street Naperville, IL 60565
- Type:
- Single Family
- Sq.Ft.:
- 3,500
- Status:
- Active
- Beds:
- 4
- Lot size:
- 0.28 Acres
- Year built:
- 2023
- Baths:
- 4.00
- MLS#:
- 11721289
ADDITIONAL INFORMATION
New construction! Naperville's newest custom home development Wehrli Place! Two story home featuring just over 3500 sq ft, 4 bedrooms, 3.1 baths, full basement and 3 car garage. First floor open concept plans and still time for buyers selections! Custom design and detail with upgraded features, spa like bathrooms and large living spaces. Community is located close to transportation, entertainment, shopping and Downtown Naperville. Acclaimed Naperville School District 203. Home is to be built.
$1,174,900
19 Pinnacle Court Naperville, IL 60565
- Type:
- Single Family
- Sq.Ft.:
- 3,013
- Status:
- Active
- Beds:
- 4
- Year built:
- 2023
- Baths:
- 4.00
- MLS#:
- 11686084
- Subdivision:
- Hartmann Woods
ADDITIONAL INFORMATION
NEW! Proposed construction and last remaining lot left located in Naperville's Hartmann Woods , serviced by Award Winning Naperville School District #203, Minutes to Downtown Naperville, I355 and 55. This Modern elevation will be nestled around multi million dollar subdivisions - The Fabulous location has easy access to the Dupage River Sports Complex (Tennis,skating,fields), Trails, Whalon Lake and Knoch Knolls Park, Shopping and Dining. Lot 6 in Hartmann Woods is a spacious cul-de-sac lot, the home features an exceptional open floor plan built by DJK Homes a Local Builder who is clearly Breaking New Ground with Design and Innovation. The Very Popular Parker IV checks all the boxes with a Clean- line sharp front exterior, a Huge Chef Inspired kitchen, Big prep Island, hardwood flooring, Stainless Steel Appliance package, plus a large Casual Dining area great for entertainment and Open to the 2 story Great Room making this floor plan bright, airy & drenched with sun, Fireplace makes a WOW focal point , Luxury Primary suite features luxury bath, Big WIC, This 2 story home entails 4 Bedrooms, 3.5 baths, 3 car garage, Hardie Board siding. Our passion is to build your new home w/our high-performance building techniques, tested to outperform our competition! Unrivaled Custom Collection feats have what you DESIRE in Details, Finishes & Craftsmanship! We can Customize this proposed Home or design one that suits your desires! Design/Details is the Difference with over 30 yrs of designing/building homes -quality, service, & rigorous 3rd party inspections incl ENERGY STAR, HERS & EPA Indoor Air Plus! Enjoy allergen-free living with ERV system that improves indoor air quality allergens plus Low VOC paints/stains in any of our homes! A variety of new custom home plan designs and other available lots are offered in Hartmann Woods. *Photos are ideas/examples of quality* Model can be seen by Appointment!


© 2025 Midwest Real Estate Data LLC. All rights reserved. Listings courtesy of MRED MLS as distributed by MLS GRID, based on information submitted to the MLS GRID as of {{last updated}}.. All data is obtained from various sources and may not have been verified by broker or MLS GRID. Supplied Open House Information is subject to change without notice. All information should be independently reviewed and verified for accuracy. Properties may or may not be listed by the office/agent presenting the information. The Digital Millennium Copyright Act of 1998, 17 U.S.C. § 512 (the “DMCA”) provides recourse for copyright owners who believe that material appearing on the Internet infringes their rights under U.S. copyright law. If you believe in good faith that any content or material made available in connection with our website or services infringes your copyright, you (or your agent) may send us a notice requesting that the content or material be removed, or access to it blocked. Notices must be sent in writing by email to [email protected]. The DMCA requires that your notice of alleged copyright infringement include the following information: (1) description of the copyrighted work that is the subject of claimed infringement; (2) description of the alleged infringing content and information sufficient to permit us to locate the content; (3) contact information for you, including your address, telephone number and email address; (4) a statement by you that you have a good faith belief that the content in the manner complained of is not authorized by the copyright owner, or its agent, or by the operation of any law; (5) a statement by you, signed under penalty of perjury, that the information in the notification is accurate and that you have the authority to enforce the copyrights that are claimed to be infringed; and (6) a physical or electronic signature of the copyright owner or a person authorized to act on the copyright owner’s behalf. Failure to include all of the above information may result in the delay of the processing of your complaint.
Naperville Real Estate
The median home value in Naperville, IL is $493,300. This is higher than the county median home value of $344,000. The national median home value is $338,100. The average price of homes sold in Naperville, IL is $493,300. Approximately 71.18% of Naperville homes are owned, compared to 24.26% rented, while 4.55% are vacant. Naperville real estate listings include condos, townhomes, and single family homes for sale. Commercial properties are also available. If you see a property you’re interested in, contact a Naperville real estate agent to arrange a tour today!
Naperville, Illinois 60565 has a population of 149,013. Naperville 60565 is more family-centric than the surrounding county with 41.51% of the households containing married families with children. The county average for households married with children is 36.11%.
The median household income in Naperville, Illinois 60565 is $135,772. The median household income for the surrounding county is $100,292 compared to the national median of $69,021. The median age of people living in Naperville 60565 is 39.3 years.
Naperville Weather
The average high temperature in July is 83.8 degrees, with an average low temperature in January of 15.1 degrees. The average rainfall is approximately 38.6 inches per year, with 28.7 inches of snow per year.
