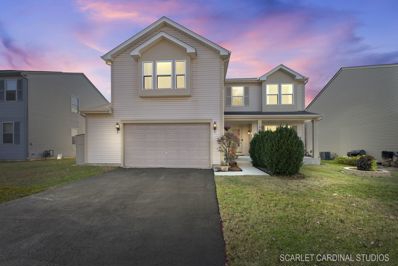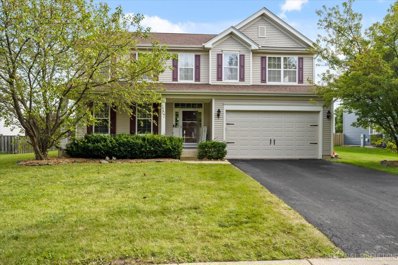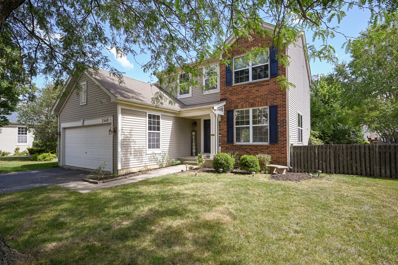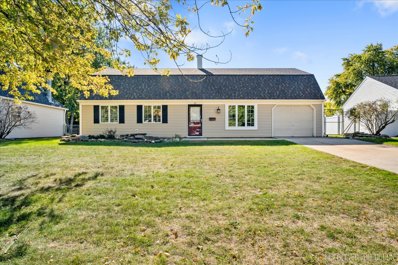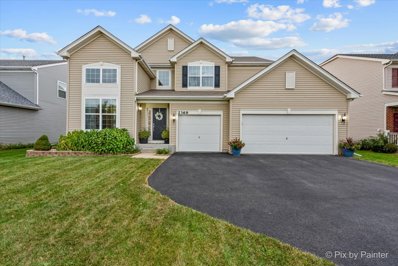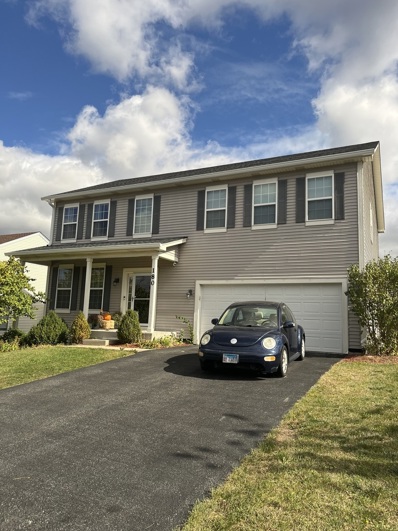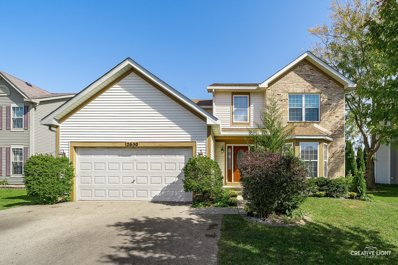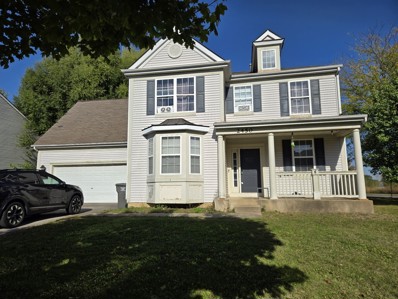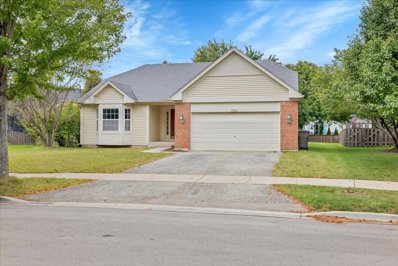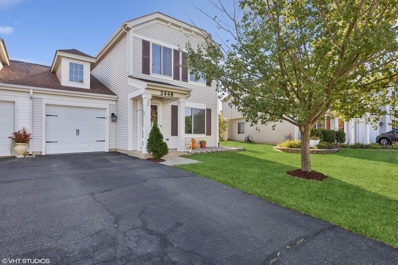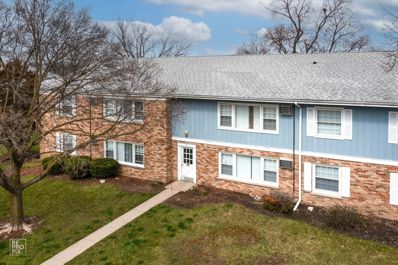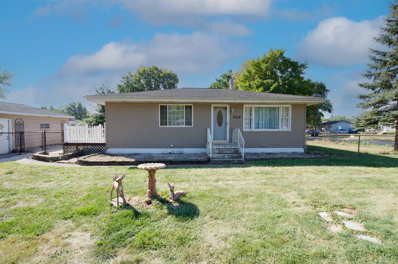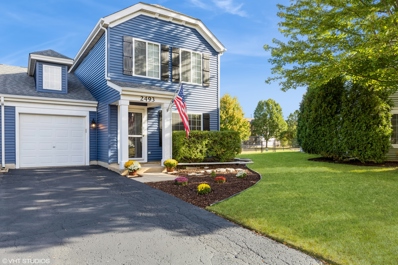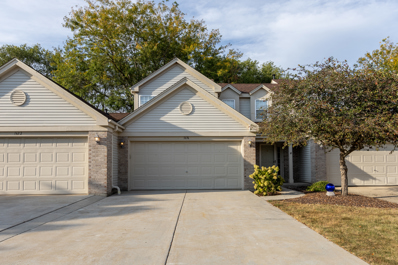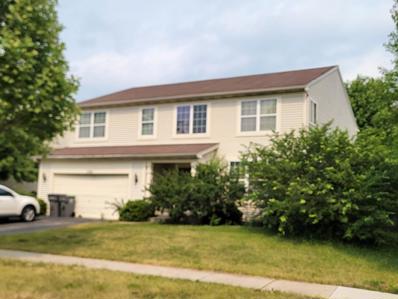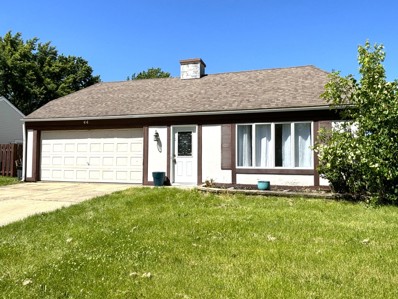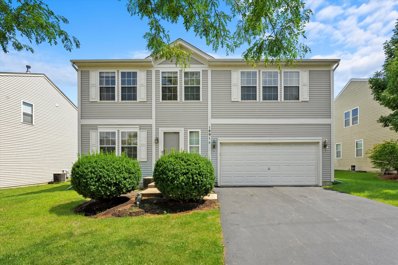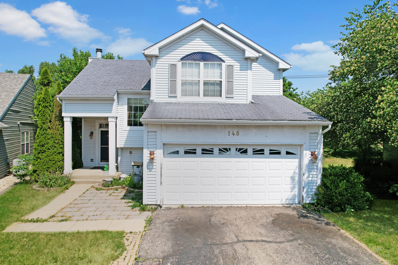Montgomery IL Homes for Sale
- Type:
- Single Family
- Sq.Ft.:
- 2,832
- Status:
- Active
- Beds:
- 4
- Year built:
- 2005
- Baths:
- 5.00
- MLS#:
- 12030026
- Subdivision:
- Fairfield Way
ADDITIONAL INFORMATION
Multiple offers received. All offers to be in by noon on Monday 10/28.You'll be able to welcome everyone home for the holidays in this large over 4000 sq ft home! 4 plus 1 bedrooms, 4.5 baths and 3 levels of living space will put this home at the top of your list! Main level is open plan and features a living room, dining room, family room and eat in kitchen. The kitchen features a very large island with stainless steel appliances. The microwave/hood is brand new 2024. HUGE walk in pantry also features a main floor laundry room with storage and mudroom with storage lockers. Head upstairs to a large open loft that could easily be made into a 6th bedroom if needed. The huge master bedroom features an equally large master bath with dual sinks, separate soaking tub and shower plus expansive master closet. Large 2nd bedroom offers crown molding, walk in closet and ensuite bath. 2 other nicely sized bedrooms and another full bath round out the 2nd floor. Head down to the fully finished basement which offers space for a 5th bedroom, craft room or office and a FOURTH full bath. The basement also features a very large recreation room with cabinets, counters and a stage perfect for karaoke nights! This room would also make a great theater room as well! 2 car attached garage. Fully fenced yard with paver patio and lots of mature trees for privacy. New furnace 2023. Walk to nearby ponds to fish. Close to schools, shopping and parks. NO HOA! Yorkville Schools!
- Type:
- Single Family
- Sq.Ft.:
- 2,995
- Status:
- Active
- Beds:
- 4
- Year built:
- 2005
- Baths:
- 3.00
- MLS#:
- 12196522
ADDITIONAL INFORMATION
Welcome to this beautifully maintained open-concept, single owner home in the sought-after Huntington Estates subdivision of Montgomery. Freshly painted interiors and refinished hardwood floors create a warm and inviting atmosphere throughout. The modern kitchen is a chef's dream, featuring new quartz countertops and a spacious walk-in pantry. With four generously sized bedrooms and a versatile loft area ideal for an office or library, this home offers plenty of room to grow. Retreat to the large Primary Bedroom, complete with a spa-like bathroom featuring a luxurious jacuzzi tub, separate shower, and an expansive wrap-around walk-in closet. The finished basement adds even more living space, perfect for a playroom, man cave, or extra storage. Step outside to your private, park-like backyard, where you can relax on the cement patio, gather around the firepit, and enjoy the tranquil surroundings. Additional highlights include an insulated garage with a new door and smart opener, a cozy gas fireplace, first-floor laundry, and a new roof (2023). Enjoy the benefits of acclaimed Yorkville Schools and a vibrant community enriched with parks, walking trails, and water parks. This exceptional home is ready for you to embrace a new lifestyle. Your perfect living experience starts here!
- Type:
- Single Family
- Sq.Ft.:
- 2,134
- Status:
- Active
- Beds:
- 4
- Year built:
- 2003
- Baths:
- 4.00
- MLS#:
- 12195811
- Subdivision:
- Blackberry Crossing
ADDITIONAL INFORMATION
BRAND NEW ROOF JUST INSTALLED 10/16/24! BRAND NEW STOVE 10/30/24!Charming 4-Bedroom Home with Modern Updates and Great Features Welcome to this beautiful two-story home, boasting 4 bedrooms including a large luxury primary with ensuite bath. and 2.5 additional baths. The first floor features impressive 9-foot ceilings, creating an open and airy atmosphere. The heart of the home, the kitchen, is a delight with a center island and stainless steel appliances. Full finished basement freshly painted, new carpeting (8/2024) plus a full bath - offers additional living space or versatility for your needs. air conditioning system was recently replaced in 2022, ensuring comfort and peace of mind. The fenced-in backyard with large reconditioned brick paver patio is perfect for families, complete with a children's playset that will remain with the home. First floor laundry room. Located in highly sought-after Oswego school district, This home has it all-it won't last long!
- Type:
- Single Family
- Sq.Ft.:
- 2,280
- Status:
- Active
- Beds:
- 4
- Lot size:
- 0.22 Acres
- Year built:
- 1974
- Baths:
- 2.00
- MLS#:
- 12190396
- Subdivision:
- Boulder Hill
ADDITIONAL INFORMATION
It's a ranch with a loft! Totally unique floorplan is awesome! This move-in ready home has a neutral color palette sure to please everyone! There is a charming living room with wall of built-ins & big picture window. Big eat-in kitchen with oak cabinets, SS oven/range & dishwasher and breakfast bar opens up to a breakfast room with exterior access and the family room with soaring ceiling, loft overlook from above and a slider leading out to a patio. The primary suite has a vaulted ceiling, walk-in closet and private bath with white vanity and shower. There are 3 more big bedrooms and a full hall bath with shower/tub combo. Utility room has hook-up for washer/dryer and mechanicals. The versatile loft space has storage and endless possibilities for use! One car attached garage. There is a big fenced yard with patio & storage shed. Conveniently located, super close to Routes 30 & 34, schools, parks and the Fox River Trails! New roof & siding (2024). 7 new windows (2023).
- Type:
- Single Family
- Sq.Ft.:
- 2,907
- Status:
- Active
- Beds:
- 4
- Year built:
- 2015
- Baths:
- 3.00
- MLS#:
- 12176531
- Subdivision:
- Saratoga Springs
ADDITIONAL INFORMATION
This is the home you've been waiting for! Located in the highly sought-after Saratoga Springs, this breathtaking two-story property boasts 4 spacious bedrooms, 2.5 baths, and a three-car garage. The beautiful water view is just the beginning of what this home has to offer. The open-concept design connects the oversized kitchen seamlessly to the cozy family room, creating the perfect space for gatherings. Step outside to a recently upgraded large patio, featuring a fire pit area and a nearly new hot tub-ideal for relaxation and entertaining. The fully finished basement showcases stunning marble epoxy floors and a large living area that's perfect for a home theater with a projection screen. With its turnkey condition and prime location just minutes from Orchard, you'll have quick and easy access to local amenities, shops, and restaurants. Don't miss out on this gem-schedule your showing today!
- Type:
- Single Family
- Sq.Ft.:
- 2,950
- Status:
- Active
- Beds:
- 5
- Lot size:
- 0.19 Acres
- Year built:
- 2013
- Baths:
- 3.00
- MLS#:
- 12187815
- Subdivision:
- Fieldstone Place
ADDITIONAL INFORMATION
Ready to move in!!! if you have a big familly this is it, home was Built in 2014, with 4 bedrooms and and extra one in the basement), with an amazing family room and professionally finished basement, it has one bedroom and a half bath and a big finished area, Spacious Master bedroom with its own bath and his and hers closets, New concrete Patio, and a oversize fenced back yard. The roof was replace in October 2023, And no association fees here. This is a beautiful and spacious home.
- Type:
- Single Family
- Sq.Ft.:
- 2,586
- Status:
- Active
- Beds:
- 4
- Year built:
- 2001
- Baths:
- 3.00
- MLS#:
- 12184753
- Subdivision:
- Lakewood Creek
ADDITIONAL INFORMATION
Come on over and check out this beautiful house! They have made many modifications to the home to make better use of space. The house has been freshly painted, with hardwood floors, crown molding, and recessed lighting throughout the whole house. Let us start with the first floor, you have an open floor layout with an office that can easily be converted to a bedroom with its closet you also have the kitchen having stainless steel appliances, a wine fridge, built-in cabinets around the fridge, and a sliding door that leads to your concrete patio for those nice days to sit out and relax with your family and friends! On the Second Floor you have 4 bedrooms with 3 of them having walk-in closets but here is where the good stuff for the homeowners is the Master Bedroom! The Master Bedroom has a 10x9 walk-in closet, a master bath with a separate tub, a walk-in shower with a glass sliding door surrounded by ceramic tile! The basement is framed out, insulated and ready to be finished! This property is in a great location close to RT 30, 47, and I-88, close to shopping centers and restaurants. Here are some things that got remodeled or updated; Remodeled Bathrooms, Laundry Room, New Roof (2024), Patio door (2022), A/C unit (2022), Water Heater (2022), Sump Pump (2022), Ejector Pump (2022), Interior and Exterior Doors (2022), Fans (2022) and lastly the Blinds (2022). Enough reading about it come on over and take a look for yourself! It will not disappoint!
- Type:
- Single Family
- Sq.Ft.:
- 2,972
- Status:
- Active
- Beds:
- 4
- Year built:
- 2002
- Baths:
- 4.00
- MLS#:
- 12177754
- Subdivision:
- Montgomery Crossings
ADDITIONAL INFORMATION
Investors and rehabbers don't miss this great opportunity. Corner Lot in Montgomery Crossing with tons of space! Huge chefs kitchen with granite counters and stainless steel appliances. Four bedrooms plus huge den/playroom upstairs! VA Mortgage may have potential to be assumed. Attached 2 car garage and large yard. Home needs TLC.
- Type:
- Single Family
- Sq.Ft.:
- 1,670
- Status:
- Active
- Beds:
- 3
- Year built:
- 2006
- Baths:
- 2.00
- MLS#:
- 12177402
- Subdivision:
- Foxmoor
ADDITIONAL INFORMATION
Beautiful ranch home close to parks and multiple ponds. Newly painted ,brand new carpet installed throughout the entire house, , spacious closet space, Big trees giving excellent shade to property, vaulted ceilings, Great big wide open front room for parties, or have giant Christmas tree and have the family over for the holidays,1/4 block away from school ,loving neighbors, close to all shopping and food,,
- Type:
- Single Family
- Sq.Ft.:
- 1,700
- Status:
- Active
- Beds:
- 3
- Year built:
- 2001
- Baths:
- 3.00
- MLS#:
- 12177376
- Subdivision:
- Montgomery Crossings
ADDITIONAL INFORMATION
Be prepared to fall in love! This Montgomery Crossing home has been meticulously cared for and beautifully updated with so much to offer. Open-concept floor plan, 3 bedrooms, 2.1 bathrooms, and a 2-car tandem garage! Gorgeous updates to the kitchen include quartz countertops, freshly painted cabinets, and newer stainless steel appliances. Other noteworthy updates include a new roof, siding, front paver patio, water heater, and windows! NO HOA OR SSA! Close to walking trails, parks, shopping, and much more! Don't hesitate, this home won't last long!
ADDITIONAL INFORMATION
1 st floor unit 1 bedrooms conveniently located close to local shopping and schools,
- Type:
- Single Family
- Sq.Ft.:
- 936
- Status:
- Active
- Beds:
- 3
- Lot size:
- 0.25 Acres
- Year built:
- 1962
- Baths:
- 1.00
- MLS#:
- 12168185
- Subdivision:
- Blackberry Heights
ADDITIONAL INFORMATION
Three Bedroom Ranch Home w/FULL Basement! Kitchen Offers Honey Oak Cabinets & Stainless Appliances! 100Amp Electric Service! Full Partially FINISHED Bsmt is All drywalled! Large Fenced Yard and Oversized One Car Garage. Newer Vinyl Siding & Vinyl Clad Windows throughout - not sure of age. Central Air - 2014. Low Property Taxes (has senior exemption on tax bill) and No HOA Fees makes this home super affordable. COME BRING YOUR DECORATING IDEA! Estate Sale - Property conveyed AS IS! NOTE: Village of Montgomery has upgraded the subdivision water mains and are in the process of repaving the treats and repairing grass & driveways while upgrading sewers. Paved streets expected by fall and will look very nice.
- Type:
- Single Family
- Sq.Ft.:
- 1,700
- Status:
- Active
- Beds:
- 3
- Year built:
- 2001
- Baths:
- 3.00
- MLS#:
- 12165290
- Subdivision:
- Montgomery Crossings
ADDITIONAL INFORMATION
Welcome to 2493 Concord Court. Spacious three bedroom half duplex located in Montgomery Crossing on a quiet cul-de-sac. This well maintained home has a first floor open concept with a living room, dining room kitchen and family room including a fireplace for cozy winter days. Upstairs you'll find three bedrooms Master bedroom features vaulted ceilings and a master bathroom. Enjoy the convenience of second floor laundry. Nice patio in the back for summer gatherings with a hot tub. Garage is a two car tandem plenty of space for your car and for storage. Close to shopping, restaurants, and top rated Oswego schools. Roof and siding New in 2023.
ADDITIONAL INFORMATION
Convenient 2 bedroom townhouse, 2.5 baths. Soaking tub in the master along with his & her closets! Beautiful fireplace in large family room off the kitchen. Nice patio for relaxing with beautiful scenery! Newer roof also makes this a great buy! GREAT location near shopping, restaurants and gyms! This gem is a MUST SEE!
$379,900
1740 Wick Way Montgomery, IL 60538
- Type:
- Single Family
- Sq.Ft.:
- 2,875
- Status:
- Active
- Beds:
- 4
- Year built:
- 2005
- Baths:
- 3.00
- MLS#:
- 12168047
ADDITIONAL INFORMATION
4 BEDROOM 2 1/2 BATH 2-STORY. THIS HOUSE IS BEING MARKETED WITHOUT INTERIOR ACCESS AND SITE UNSEEN. DRIVE BY SHOWINGS ONLY. DO NOT APPROACH THE OCCUPANTS OF THE HOUSE. HOUSE IS SOLD AS-IS. SELLER WILL MAKE NO REPAIRS. PROPERTY MUST BE LISTED FOR (10) DAYS BEFORE SELLER WILL REVIEW OFFERS. SEE BROKER REMARKS ON HOW TO SUBMIT AN OFFER. *SEE ATTACHED OCCUPIED ADDENDUM*
- Type:
- Single Family
- Sq.Ft.:
- 1,200
- Status:
- Active
- Beds:
- 3
- Lot size:
- 0.17 Acres
- Year built:
- 1963
- Baths:
- 1.00
- MLS#:
- 12149280
- Subdivision:
- Boulder Hill
ADDITIONAL INFORMATION
Beautiful home in Boulder Hill! Open floor plan with tons of natural light! Updated kitchen with tile backsplash! Home features 3 bedrooms and 1 full bath! High end wood laminate flooring thru-out! Separate laundry area! Attached 2.5 car garage! Fenced in back yard with concrete patio! Close to tons of shopping, restaurants and expressway! Must see!
- Type:
- Single Family
- Sq.Ft.:
- 2,600
- Status:
- Active
- Beds:
- 3
- Year built:
- 2005
- Baths:
- 3.00
- MLS#:
- 12140925
ADDITIONAL INFORMATION
This stunning 19-year-old home, exudes modern charm and elegance. As you step inside, you are greeted by a spacious and bright interior, large windows that flood the space with natural light. The main floor boasts a cozy living room, family room, a formal dining room, and kitchen. The open floor plan seamlessly flows from room to room, creating the perfect space for entertaining guests or relaxing with family. Upstairs, you will find three generously sized bedrooms, each with its own walk-in closet for ample storage. This beautiful home also features a large loft area. The loft area offers endless possibilities for customization and personalization, allowing the homeowner to tailor the space! The primary suite is a true oasis, featuring a luxurious wraparound closet and a private en-suite bathroom. The brand new roof and updated flooring add to the home's curb appeal, while the roughened basement provides potential for future expansion. Overall, this home is a true gem, offering a perfect blend of comfort, style, and functionality. It is the ideal space for anyone looking for a modern and inviting place to call home.
- Type:
- Single Family
- Sq.Ft.:
- 1,338
- Status:
- Active
- Beds:
- 2
- Year built:
- 1994
- Baths:
- 2.00
- MLS#:
- 11805536
ADDITIONAL INFORMATION
Charming two-bedroom, 1.5-bath home with endless potential! Nestled in a peaceful neighborhood, this property offers a fantastic opportunity for buyers looking to put their personal touch on a home. Featuring a spacious layout, this residence includes a loft and a basement, providing ample space for creative endeavors, extra storage, or additional living areas.Though it's in need of some TLC, this home presents a great canvas to work with. Embrace the chance to design and transform the interior according to your personal style and preferences. The existing layout provides a solid foundation to work with. The main floor boasts a cozy living area, a functional kitchen awaiting your updates, and a convenient half bath. Ascend the stairs to discover two generous bedrooms, a full bath and a loft. Downstairs, the basement provides valuable extra space, whether you envision it as a workshop, a recreation room, or simply additional storage. The possibilities are endless! If you're looking for a home with great potential and the chance to add your personal touch, this property is the one for you. Don't miss out on this amazing opportunity to turn this diamond in the rough into your dream home. Walk thru this home from the comfort of yours (Check out our 3D tour)


© 2024 Midwest Real Estate Data LLC. All rights reserved. Listings courtesy of MRED MLS as distributed by MLS GRID, based on information submitted to the MLS GRID as of {{last updated}}.. All data is obtained from various sources and may not have been verified by broker or MLS GRID. Supplied Open House Information is subject to change without notice. All information should be independently reviewed and verified for accuracy. Properties may or may not be listed by the office/agent presenting the information. The Digital Millennium Copyright Act of 1998, 17 U.S.C. § 512 (the “DMCA”) provides recourse for copyright owners who believe that material appearing on the Internet infringes their rights under U.S. copyright law. If you believe in good faith that any content or material made available in connection with our website or services infringes your copyright, you (or your agent) may send us a notice requesting that the content or material be removed, or access to it blocked. Notices must be sent in writing by email to [email protected]. The DMCA requires that your notice of alleged copyright infringement include the following information: (1) description of the copyrighted work that is the subject of claimed infringement; (2) description of the alleged infringing content and information sufficient to permit us to locate the content; (3) contact information for you, including your address, telephone number and email address; (4) a statement by you that you have a good faith belief that the content in the manner complained of is not authorized by the copyright owner, or its agent, or by the operation of any law; (5) a statement by you, signed under penalty of perjury, that the information in the notification is accurate and that you have the authority to enforce the copyrights that are claimed to be infringed; and (6) a physical or electronic signature of the copyright owner or a person authorized to act on the copyright owner’s behalf. Failure to include all of the above information may result in the delay of the processing of your complaint.
Montgomery Real Estate
The median home value in Montgomery, IL is $270,200. This is lower than the county median home value of $313,100. The national median home value is $338,100. The average price of homes sold in Montgomery, IL is $270,200. Approximately 76.6% of Montgomery homes are owned, compared to 19.45% rented, while 3.95% are vacant. Montgomery real estate listings include condos, townhomes, and single family homes for sale. Commercial properties are also available. If you see a property you’re interested in, contact a Montgomery real estate agent to arrange a tour today!
Montgomery, Illinois 60538 has a population of 20,084. Montgomery 60538 is more family-centric than the surrounding county with 44.03% of the households containing married families with children. The county average for households married with children is 42.61%.
The median household income in Montgomery, Illinois 60538 is $100,911. The median household income for the surrounding county is $101,816 compared to the national median of $69,021. The median age of people living in Montgomery 60538 is 30.8 years.
Montgomery Weather
The average high temperature in July is 83.7 degrees, with an average low temperature in January of 14.4 degrees. The average rainfall is approximately 37.7 inches per year, with 28.2 inches of snow per year.
