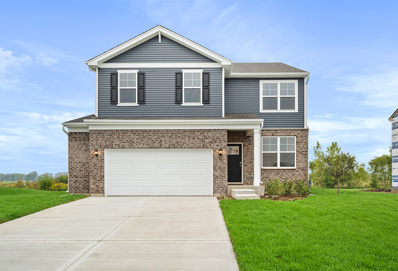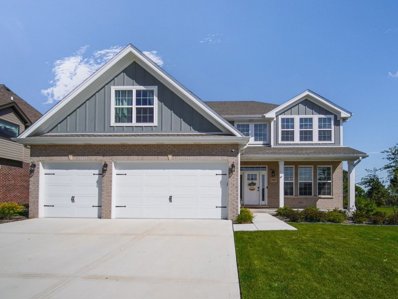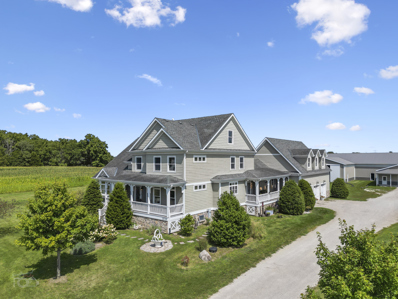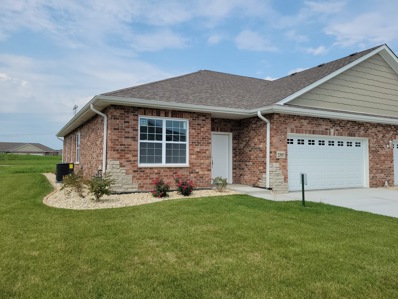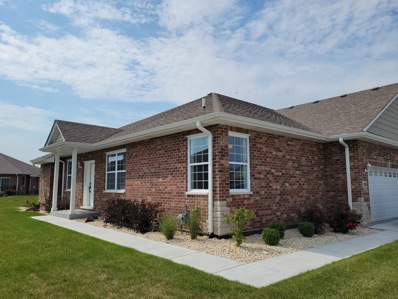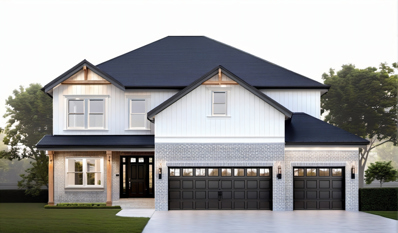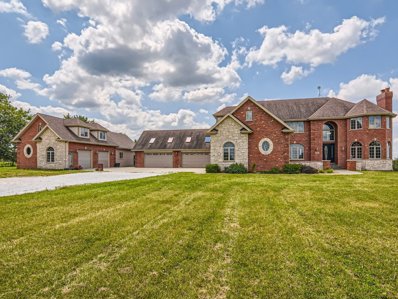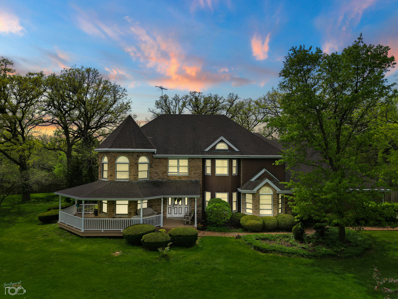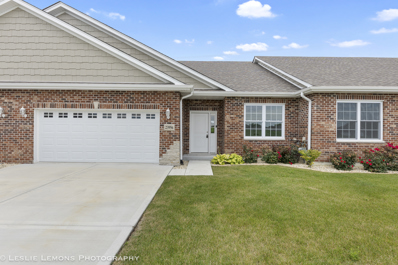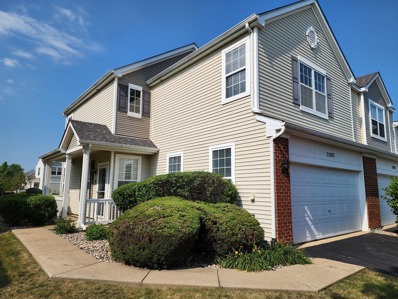Manhattan IL Homes for Sale
- Type:
- Single Family
- Sq.Ft.:
- 2,051
- Status:
- Active
- Beds:
- 4
- Lot size:
- 0.26 Acres
- Year built:
- 2024
- Baths:
- 3.00
- MLS#:
- 12157394
- Subdivision:
- Ivanhoe
ADDITIONAL INFORMATION
Discover yourself at 15061 West Cambridge Lane, Manhattan, Illinois, a beautiful new home in our Ivanhoe community. This home is ready for a quick move-in! This large, scenic homesite includes an extended front porch and fully sodded yard. This Bellamy plan offers 2,052 square feet of living space with a flex room, 4 bedrooms, 2.5 baths, 9-foot ceilings on first floor, and full look-out basement. Entertaining will be easy in this open-concept kitchen and family room layout with a large island with an overhang for stools, 36-inch designer white cabinetry with all the storage space you will need. Additionally, the kitchen features a walk-in pantry, modern stainless-steel appliances, quartz countertops, and easy-to-maintain luxury vinyl plank flooring. Enjoy your private getaway with your large primary bedroom and en suite bathroom with a raised height dual sink, quartz top vanity, and walk-in shower with ceramic tiled walls and clear glass shower doors. Convenient walk-in laundry room, 4 bedrooms with a full second bath and a linen closet complete the second floor. All Chicago homes include our America's Smart Home Technology, featuring a smart video doorbell, smart Honeywell thermostat, Amazon Echo Pop, smart door lock, Deako smart light switches and more. Photos are of similar home and model home. Actual home built may vary.
- Type:
- Single Family
- Sq.Ft.:
- 3,000
- Status:
- Active
- Beds:
- 5
- Lot size:
- 0.28 Acres
- Year built:
- 2022
- Baths:
- 3.00
- MLS#:
- 12147798
- Subdivision:
- Hanover Estates
ADDITIONAL INFORMATION
Want the perks of a newer home without having to wait for it to be built? Here's your chance! Welcome to Hanover Estates in Manhattan. Newly built in 2022, this home offers everything you're looking for plus more! Gorgeous 5 bedroom, 2/1 bath in up and coming friendly neighborhood. When entering you'll notice a large, elegant foyer, huge kitchen that features all high-end stainless-steel appliances, spacious off the kitchen dining room, coffee bar, walk in pantry, leading to an impressive family room with cozy fireplace. Additional home features; 9-foot vaulted ceilings, neutral colors throughout, master suite with walk-in closet, soaking tub and all glass walk-in shower, over-sized closet space offered in additional bedrooms, landscaped fully fenced yard, full basement and 3 car garage. Property backs up to preserved land that will not be developed. Amazing school district, growing community and move in ready.
- Type:
- Single Family
- Sq.Ft.:
- 3,922
- Status:
- Active
- Beds:
- 4
- Lot size:
- 5 Acres
- Year built:
- 2007
- Baths:
- 5.00
- MLS#:
- 12147312
ADDITIONAL INFORMATION
Stunning custom 3900 s.f. home on 5 acres. Main flr master & main flr laundry/mud room + 2nd full bath. Top of line kitchen w/granite, custom cabs. & open to both formal dining & family rm w/fieldstone fireplace! 2nd flr has 3 large bedrooms, jack n' jill bath + private bath,den area & laundry hook-ups. So many custom finishes too! 2 walk-up floored attic spaces, full look-out/walk-out basement & 1356 s.f. garage!!
- Type:
- Single Family
- Sq.Ft.:
- 1,650
- Status:
- Active
- Beds:
- 2
- Year built:
- 2023
- Baths:
- 2.00
- MLS#:
- 12152136
- Subdivision:
- Sunset Lakes
ADDITIONAL INFORMATION
Beautiful new construction ranch, move in ready and available for quick occupancy. A highly functional and open floor plan offers a welcoming foyer with a spacious closet, large family room and office. Open concept kitchen with beautiful cabinetry, stone countertops, stainless appliances, large center island and a sliding door that opens to a patio. Lovely master suite appointed with two spacious closets and a private bathroom featuring a separate tub and shower and dual vanity with stone countertops. Great location, minutes from I80/I355 and New Lenox's metra station. OTHER TOWNHOMES AVAILABLE FOR QUICK DELIVERY OR BUILD TO SUIT. FLEXIBLE FLOOR PLANS & PRE-CONSTRUCTION PRICING. HIGH END QUALITY. 2 bedrooms, 2 bathrooms, walk in closet, wood flooring, quartz/granite countertops, high efficiency appliances, basement, brick and stone construction, maintenance free. Agent related to seller.
- Type:
- Single Family
- Sq.Ft.:
- 1,650
- Status:
- Active
- Beds:
- 2
- Year built:
- 2023
- Baths:
- 2.00
- MLS#:
- 12151869
- Subdivision:
- Sunset Lakes
ADDITIONAL INFORMATION
Beautiful new construction ranch with basement . Move in ready and available for quick occupancy. A highly functional and open floor plan offers a welcoming foyer with a spacious closet, large family room and office. Open concept kitchen with beautiful cabinetry, stone countertops, stainless appliances, large center island and a sliding door that opens to a patio. Lovely master suite appointed with two spacious closets and a private bathroom featuring a separate tub and shower and dual vanity with stone countertops. Great location, minutes from I80/I355 and New Lenox's metra station. OTHER TOWNHOMES AVAILABLE FOR QUICK DELIVERY OR BUILD TO SUIT. FLEXIBLE FLOOR PLANS & PRE-CONSTRUCTION PRICING. HIGH END QUALITY. 2 bedrooms, 2 bathrooms, walk in closet, wood flooring, quartz/granite countertops, high efficiency appliances, basement, brick and stone construction, maintenance free. Agent related to seller.
- Type:
- Single Family
- Sq.Ft.:
- 3,025
- Status:
- Active
- Beds:
- 4
- Lot size:
- 0.27 Acres
- Year built:
- 2024
- Baths:
- 3.00
- MLS#:
- 12128256
- Subdivision:
- Hanover Estates
ADDITIONAL INFORMATION
NEW CONSTRUCTION W DECEMBER 2024 OCCUPANCY! Still time to make your CUSTOM SELECTIONS! Gorgeous 4 bedroom, 2.5 bathroom Custom Home W Sprawling 2-Story Family Room Ceilings, Covered front porch elevation, Attached 3 car garage, Large Kitchen W island, breakfast bar & walk-in pantry, Main floor office, Huge master bedroom W walk-in closet, Ensuite master bathroom W double bowl sinks, custom shower & separate tub! Great location minutes to amazing shopping, dining, major interstate access & award winning LINCOLN-WAY SCHOOLS!
$899,000
12211 Baker Road Manhattan, IL 60442
- Type:
- Single Family
- Sq.Ft.:
- 4,000
- Status:
- Active
- Beds:
- 5
- Lot size:
- 5 Acres
- Year built:
- 2008
- Baths:
- 7.00
- MLS#:
- 12115211
ADDITIONAL INFORMATION
Builders own custom house. 8 Car garage,5 Bedrooms, 7 Full Bathrooms, Study, Exercise Room, Finished basement. Stairs from garage to basement. So much to see! This all brick, private and peaceful property is situated on 5 acres. Built with the absolute highest attention to detail. Home features 18ft foyer, 9ft ceilings on the main level and in the basement. Solid hardwood floor on main level and second level. Open floor plan with lots of windows to enjoy the early morning sunrise and the fabulous sunsets. Large kitchen/ dinette adjacent to the sunroom that leads to the outdoor Trex deck. Custom cabinets, stainless steel appliances and Granite countertops are just some of the highlights of this gourmet kitchen. The study has its own full bathroom, it is situated next to the kitchen, ideal for home office or a main level bedroom. Custom two toned stairs takes you to the second level. The large primary bedroom has design ceiling and walk in closets. Double doors as you enter the primary bathroom with double vanities, whirlpool tub, walk in shower. A wide bridge overlooks the custom stairs and foyer. All other bedrooms have full ensuite bathrooms. Two furnace and two air conditioners. Set up for underfloor heating in basement. The two car detached garage has a second level loft. Lots of parking space. This property is conveniently located just minutes from shopping ,Dining and expressway access. Enjoy a countryside lifestyle surrounded by nature. Set your appointment today.
- Type:
- Single Family
- Sq.Ft.:
- 3,400
- Status:
- Active
- Beds:
- 4
- Lot size:
- 11.4 Acres
- Year built:
- 1989
- Baths:
- 4.00
- MLS#:
- 12114470
ADDITIONAL INFORMATION
A more pristine property spanning 11.4 rolling waterfront acres would be tough to find! Just minutes from downtown Manhattan, this 3400 square foot custom brick home, built in 1989 has so much amenity & versatility for just about any new owner. Consider the 5 bedrooms, including a 2nd floor master suite, a basement bedroom and a main floor bedroom with nearby full bath (related living anyone)? How about your pick of main floor office/den areas, for remote working, or reading & relaxation? The newly remodeled kitchen featuring porcelain floors, custom cabinets & lighting, hard surface counter tops & stainless steel appliances is also adjacent to the generous kitchen table area & main floor laundry/mud room (just inside from the 50' x 30' heated garage). A more formal dining room is just footsteps away and across from the custom curved staircase in the foyer is a spacious living room. Overlooking the back yard gazebo, brick paver patio & fenced in yard space is a cathedraled family room, offering a floor to ceiling brick masonry fireplace! In addition to the primary suite upstairs, with whirlpool tub, separate shower, dual vanity & walk-in closet there are 3 more generously sized bedrooms, a walk-in attic & spiraled staircase down to a main floor multi-purpose room. About 2/3 of the full basement is finished and features a rec room w/wet bar. OKAY-Let's head outside & highlight some outstanding features. There is a 60' wide by 100' deep barn with heat and a concrete floor, which is in superb condition and has a walk-up 2nd floor spanning the entire footprint of the barn! The barn is equipped with horse stalls. Additional storage sheds are also on the property. A portion of the acreage is fenced, while the majority of acreage is open and gives way to Jackson Creek and beyond to the other side of the creek! Truly breathtaking views from all directions on this magnificent one of a kind property, which is served by a private well and septic system, Nicor Gas (no propane tank) and ComEd electric. Manhattan grade school and Lincoln-Way high school for educational brilliance!
- Type:
- Single Family
- Sq.Ft.:
- 1,650
- Status:
- Active
- Beds:
- 2
- Year built:
- 2023
- Baths:
- 2.00
- MLS#:
- 12109962
- Subdivision:
- Sunset Lakes
ADDITIONAL INFORMATION
Beautiful new construction ranch, move in ready and available for quick occupancy. A highly functional and open floor plan offers a welcoming foyer with a spacious closet, large family room and office. Open concept kitchen with beautiful cabinetry, stone countertops, stainless appliances, large center island and a sliding door that opens to a patio. Lovely master suite appointed with two spacious closets and a private bathroom featuring a separate tub and shower and dual vanity with stone countertops. Great location, minutes from I80/I355 and New Lenox's metra station. OTHER TOWNHOMES AVAILABLE FOR QUICK DELIVERY OR BUILD TO SUIT. FLEXIBLE FLOOR PLANS & PRE-CONSTRUCTION PRICING. HIGH END QUALITY. 2 bedrooms, 2 bathrooms, walk in closet, wood flooring, quartz/granite countertops, high efficiency appliances, basement, brick and stone construction, maintenance free. Agent related to seller.
- Type:
- Single Family
- Sq.Ft.:
- 1,560
- Status:
- Active
- Beds:
- 3
- Year built:
- 2006
- Baths:
- 3.00
- MLS#:
- 12089133
- Subdivision:
- Brookstone Springs
ADDITIONAL INFORMATION
Rarely available 3 bedroom 2.5 bathroom end unit townhouse in Brookstone Springs Subdivision of Manhattan! Walk up to the private side entrance with covered porch and enter into the sunny living room This leads you to the eat-in kitchen which features plenty of cabinet and counter space, a pantry. Laundry room is conveniently located on 2nd floor. Large primary bedroom has two walk in closets and private bath. Second and third bedrooms are very spacious - the second also includes a walk in closet. 2 car garage boasts plenty of space for storage. Conveniently located within walking distance to the neighborhood park, and close by many restaurants, shopping, and local expressways.


© 2024 Midwest Real Estate Data LLC. All rights reserved. Listings courtesy of MRED MLS as distributed by MLS GRID, based on information submitted to the MLS GRID as of {{last updated}}.. All data is obtained from various sources and may not have been verified by broker or MLS GRID. Supplied Open House Information is subject to change without notice. All information should be independently reviewed and verified for accuracy. Properties may or may not be listed by the office/agent presenting the information. The Digital Millennium Copyright Act of 1998, 17 U.S.C. § 512 (the “DMCA”) provides recourse for copyright owners who believe that material appearing on the Internet infringes their rights under U.S. copyright law. If you believe in good faith that any content or material made available in connection with our website or services infringes your copyright, you (or your agent) may send us a notice requesting that the content or material be removed, or access to it blocked. Notices must be sent in writing by email to [email protected]. The DMCA requires that your notice of alleged copyright infringement include the following information: (1) description of the copyrighted work that is the subject of claimed infringement; (2) description of the alleged infringing content and information sufficient to permit us to locate the content; (3) contact information for you, including your address, telephone number and email address; (4) a statement by you that you have a good faith belief that the content in the manner complained of is not authorized by the copyright owner, or its agent, or by the operation of any law; (5) a statement by you, signed under penalty of perjury, that the information in the notification is accurate and that you have the authority to enforce the copyrights that are claimed to be infringed; and (6) a physical or electronic signature of the copyright owner or a person authorized to act on the copyright owner’s behalf. Failure to include all of the above information may result in the delay of the processing of your complaint.
Manhattan Real Estate
The median home value in Manhattan, IL is $316,700. This is higher than the county median home value of $305,000. The national median home value is $338,100. The average price of homes sold in Manhattan, IL is $316,700. Approximately 85.42% of Manhattan homes are owned, compared to 10.44% rented, while 4.15% are vacant. Manhattan real estate listings include condos, townhomes, and single family homes for sale. Commercial properties are also available. If you see a property you’re interested in, contact a Manhattan real estate agent to arrange a tour today!
Manhattan, Illinois 60442 has a population of 9,366. Manhattan 60442 is more family-centric than the surrounding county with 44.75% of the households containing married families with children. The county average for households married with children is 37.33%.
The median household income in Manhattan, Illinois 60442 is $112,706. The median household income for the surrounding county is $95,751 compared to the national median of $69,021. The median age of people living in Manhattan 60442 is 33.9 years.
Manhattan Weather
The average high temperature in July is 84 degrees, with an average low temperature in January of 16 degrees. The average rainfall is approximately 39.2 inches per year, with 29 inches of snow per year.
