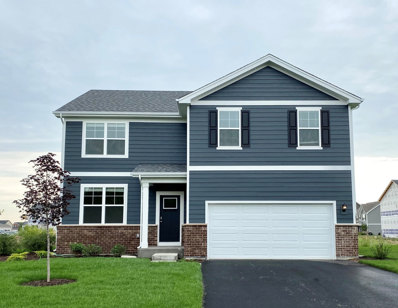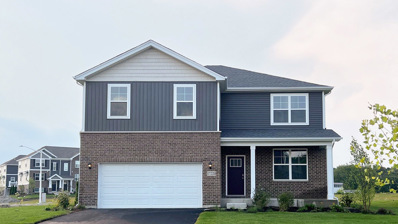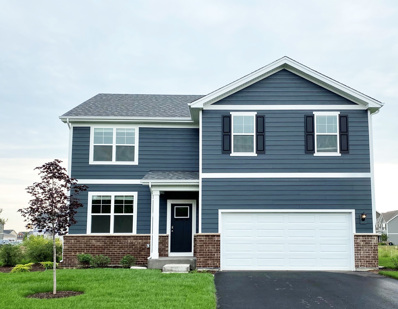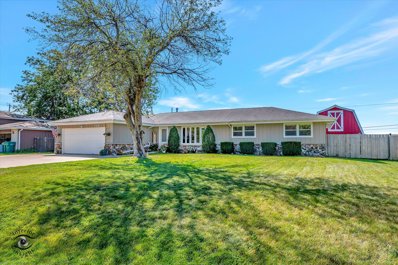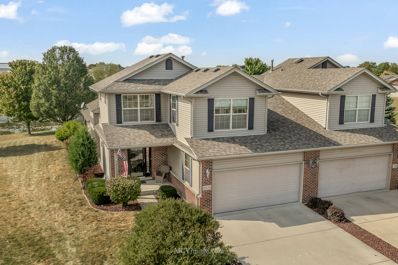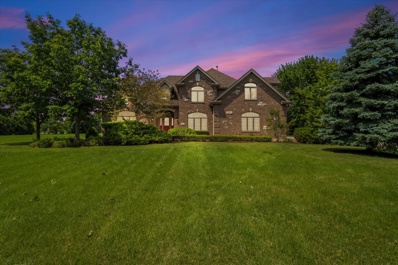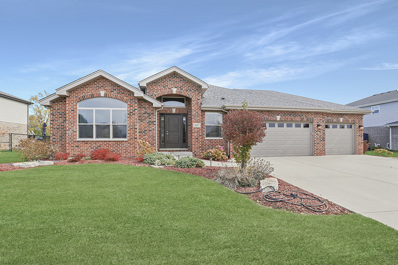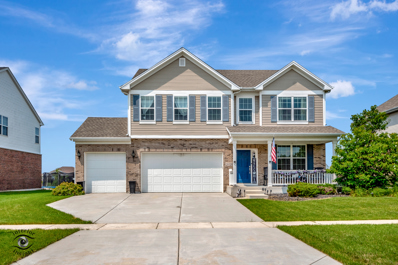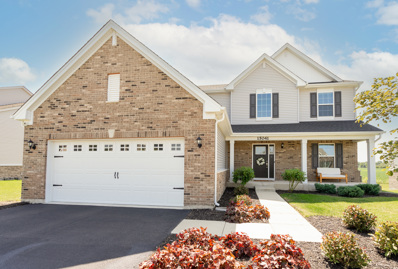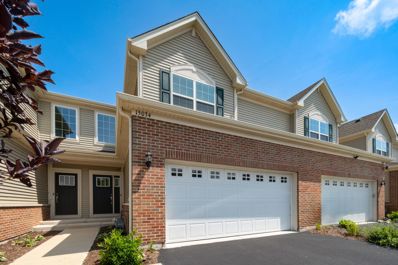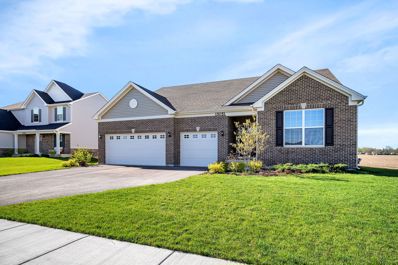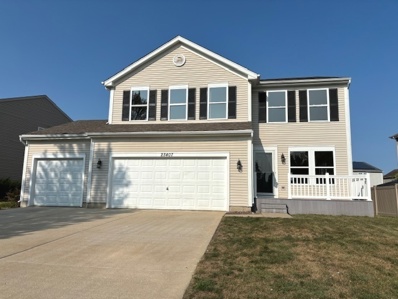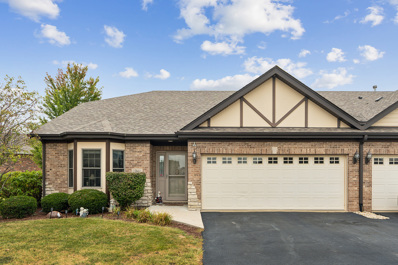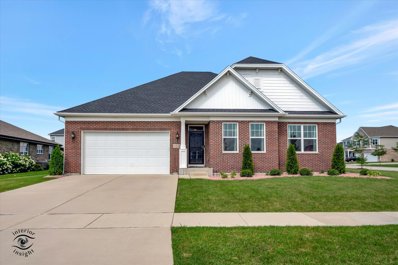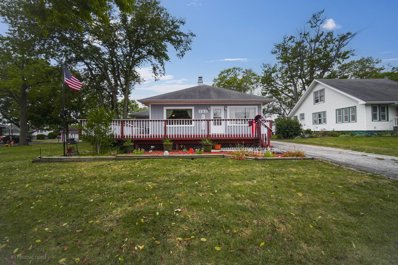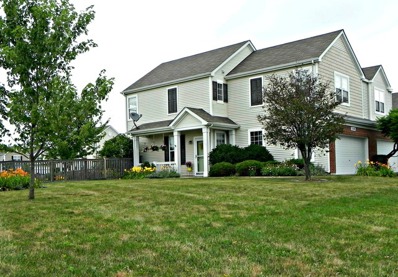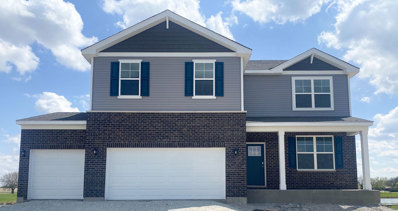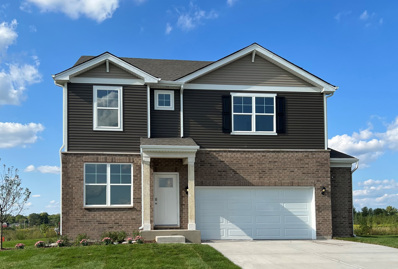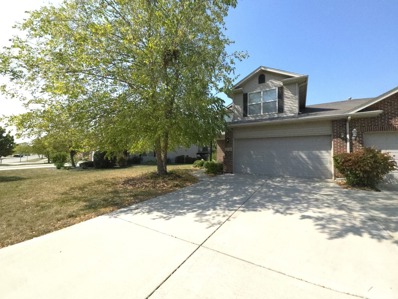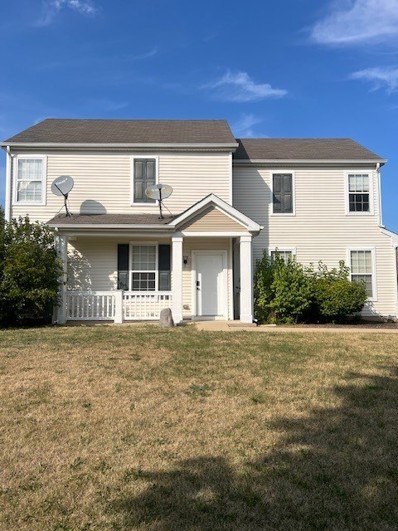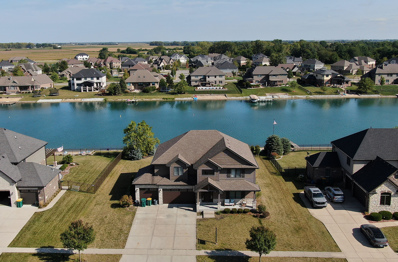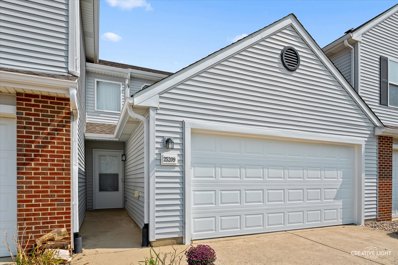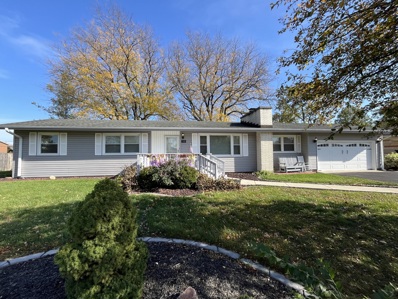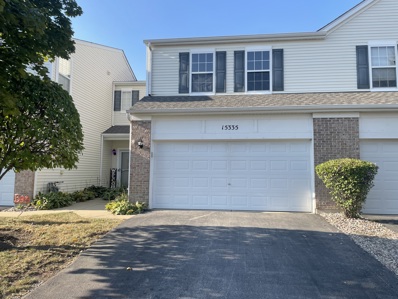Manhattan IL Homes for Sale
- Type:
- Single Family
- Sq.Ft.:
- 2,600
- Status:
- Active
- Beds:
- 4
- Year built:
- 2024
- Baths:
- 3.00
- MLS#:
- 12192103
- Subdivision:
- Ivanhoe
ADDITIONAL INFORMATION
Discover yourself at 15013 W Oxford Lane in Manhattan, IL, a beautiful new home in our Ivanhoe community. This home will be ready for a November move-in! This large, scenic homesite includes a Lookout basement, concrete driveway and fully sodded yard. This Henley plan offers 2,600 square feet of living space with a flex room, 4 bedrooms, 2.5 baths, 9-foot ceilings on first floor, and full basement. Entertaining will be easy in this open-concept kitchen and family room layout with a large island with an overhang for stools, 36-inch designer white cabinetry with all the storage space you will need. Additionally, the kitchen features a walk-in pantry, modern stainless-steel appliances, quartz countertops, and easy-to-maintain luxury vinyl plank flooring. More flexible space is waiting upstairs in the 2nd-floor loft, offering unlimited potential to suit your needs. Enjoy your private getaway with your large primary bedroom and en suite bathroom with quartz top vanity featuring 2 sinks, and low maintenance walk-in shower with clear glass shower doors. Convenient second floor walk-in laundry room, 3 additional bedrooms with a full second bath and a linen closet complete the second floor. Come visit this genuine, quaint town of Manhattan, with a rural atmosphere, set in a premier location with access to I-55 and I-355. For your commuting needs, the Metra train is less than a mile away, and you'll enjoy shopping, dining, and entertainment in nearby Joliet or New Lenox. All Chicago homes include our America's Smart Home Technology, featuring a smart video doorbell, smart Honeywell thermostat, Amazon Echo Pop, smart door lock, Deako smart light switches and more. Photos are of similar home and model home. Actual home built may vary.
- Type:
- Single Family
- Sq.Ft.:
- 2,600
- Status:
- Active
- Beds:
- 4
- Year built:
- 2024
- Baths:
- 3.00
- MLS#:
- 12192097
- Subdivision:
- Ivanhoe
ADDITIONAL INFORMATION
Discover yourself at 15022 W Cambridge Lane in Manhattan, IL, a beautiful new home in our Ivanhoe community. This home will be ready for a February/March move-in! This large, scenic homesite includes a Full basement, concrete driveway, expanded front porch and fully sodded yard. This Henley plan offers 2,600 square feet of living space with a flex room, 4 bedrooms, 2.5 baths, 9-foot ceilings on first floor, and full basement. Entertaining will be easy in this open-concept kitchen and family room layout with a large island with an overhang for stools, 36-inch designer flagstone cabinetry with all the storage space you will need. Additionally, the kitchen features a walk-in pantry, modern stainless-steel appliances, quartz countertops, and easy-to-maintain luxury vinyl plank flooring. More flexible space is waiting upstairs in the 2nd-floor loft, offering unlimited potential to suit your needs. Enjoy your private getaway with your large primary bedroom and en suite bathroom with quartz top vanity featuring 2 sinks, and low maintenance walk-in shower with clear glass shower doors. Convenient second floor walk-in laundry room, 3 additional bedrooms with a full second bath and a linen closet complete the second floor. Come visit this genuine, quaint town of Manhattan, with a rural atmosphere, set in a premier location with access to I-55 and I-355. For your commuting needs, the Metra train is less than a mile away, and you'll enjoy shopping, dining, and entertainment in nearby Joliet or New Lenox. All Chicago homes include our America's Smart Home Technology, featuring a smart video doorbell, smart Honeywell thermostat, Amazon Echo Pop, smart door lock, Deako smart light switches and more. Photos are of similar home and model home. Actual home built may vary.
- Type:
- Single Family
- Sq.Ft.:
- 2,600
- Status:
- Active
- Beds:
- 4
- Year built:
- 2024
- Baths:
- 3.00
- MLS#:
- 12192071
- Subdivision:
- Ivanhoe
ADDITIONAL INFORMATION
Discover yourself at 25950 S. Manchester in Manhattan, IL, a beautiful new home in our Ivanhoe community. This home will be ready for a February/March move-in! This large, scenic homesite includes a Lookout basement, concrete driveway and fully sodded yard. This Henley plan offers 2,600 square feet of living space with a flex room, 4 bedrooms, 2.5 baths, 9-foot ceilings on first floor, and full basement. Entertaining will be easy in this open-concept kitchen and family room layout with a large island with an overhang for stools, 36-inch designer flagstone cabinetry with all the storage space you will need. Additionally, the kitchen features a walk-in pantry, modern stainless-steel appliances, quartz countertops, and easy-to-maintain luxury vinyl plank flooring. More flexible space is waiting upstairs in the 2nd-floor loft, offering unlimited potential to suit your needs. Enjoy your private getaway with your large primary bedroom and en suite bathroom with quartz top vanity featuring 2 sinks, and low maintenance walk-in shower with clear glass shower doors. Convenient second floor walk-in laundry room, 3 additional bedrooms with a full second bath and a linen closet complete the second floor. Come visit this genuine, quaint town of Manhattan, with a rural atmosphere, set in a premier location with access to I-55 and I-355. For your commuting needs, the Metra train is less than a mile away, and you'll enjoy shopping, dining, and entertainment in nearby Joliet or New Lenox. All Chicago homes include our America's Smart Home Technology, featuring a smart video doorbell, smart Honeywell thermostat, Amazon Echo Pop, smart door lock, Deako smart light switches and more. Photos are of similar home and model home. Actual home built may vary.
- Type:
- Single Family
- Sq.Ft.:
- 2,246
- Status:
- Active
- Beds:
- 4
- Year built:
- 2024
- Baths:
- 3.00
- MLS#:
- 12190754
- Subdivision:
- Hanover Estates
ADDITIONAL INFORMATION
Custom designed two story residence is offered by renowned Putman Builders in Manhattan's Hanover Estates*This awesome property featuring four bedrooms, two and one half baths is steps above the rest*Exceptional quality and attention the the smallest detail*2246 square feet of well planned living space sit atop a full 9 ft deep basement with roughed in bath*Your guests will be welcomed by the charming covered front porch featuring massive pillars*Inside you'll find four spacious bedrooms that include a 16x15 owner's suite featuring full private bath, quartz counters, his and hers vanity sinks and a walk-in closet*Custom designed kitchen also offers quartz countertops, convenient island and walk-in pantry*9 ft ceilings and luxury vinyl tile throughout entire first floor*Second floor step saving laundry room*First floor wrap around brick*Front elevation features brick and stone plus distinctive board and batten siding*Low maintenance LP "Smart Side" engineered wood siding*High efficiency HVAC systems*Tankless hotwater*An on-staff custom designer is available*This fine home will be available late December 2024*Options and layout may vary from images*
$340,000
125 3rd Street Manhattan, IL 60442
Open House:
Saturday, 11/23 7:00-9:00PM
- Type:
- Single Family
- Sq.Ft.:
- 1,824
- Status:
- Active
- Beds:
- 3
- Lot size:
- 0.27 Acres
- Year built:
- 1976
- Baths:
- 2.00
- MLS#:
- 12189670
ADDITIONAL INFORMATION
Welcome home to this impressively renovated 3 bedroom 2 bath Ranch, with Stately updates & beautifully maintained. Lots of windows for tons of natural lighting. New vinyl plank flooring throughout, extra sized open concept kitchen, with can lighting, stainless steel appliances, granite countertops, closet pantry, 2.5 car extra deep, finished, & heated garage. Beautiful wainscoting & Built-in shelving wraps the hallways, bathrooms boasts custom tile work, walk in shower, and granite countertops. Stone Gas fireplace with custom mantle in family room. Don't forget about your outdoor oasis with 12X30 ft. Deck, fenced in back yard with extra Detached garage with loft!! Front yard features a 3 car wide, concrete driveway, and large apple tree!!! Make it yours today
- Type:
- Single Family
- Sq.Ft.:
- 2,176
- Status:
- Active
- Beds:
- 2
- Year built:
- 2005
- Baths:
- 4.00
- MLS#:
- 12188713
- Subdivision:
- Leighlinbridge
ADDITIONAL INFORMATION
Beautiful and spacious duplex is situated on a premium, picturesque lot overlooking the serene POND. Prime location on a quiet, cul-de-sac street on one of the LARGER LOTS in sought after Leighlinbridge Subdivision! This incredible home has a great floor plan with generous room sizes. Welcoming foyer invites you into the grand family room with dramatic 12' ceilings and a corner gas log fireplace. You can take advantage of the POND VIEWS from the side of the home while relaxing in the family room. Lovely eat-in kitchen has an abundance of oak cabinetry with great counter space and all appliances stay. The enormous eating area can accommodate a sizeable table for large gatherings. Spacious FIRST FLOOR PRIMARY BEDROOM suite with serene pond views boasts a walk-in closet and a wall closet for ample storage. The large private bath has an oversize, single sink vanity, whirlpool tub, separate shower and a linen closet. The main living areas of the home were freshly painted in a warm, neutral hue (9/2024). Convenient 1st floor laundry room. The second floor layout includes a large bedroom, a full bathroom and a versatile loft area ideal for an office or can be converted to a 3rd bedroom. FULL FINISHED BASEMENT provides great additional living space with a large open layout perfect for a second family room, area for game tables and a full bath with a shower. The large storage room/workshop area has a sink and cabinets. Huge, maintenance-free composite deck with a remote control awning overlooks the lush yard and picturesque pond. Pella windows and a sliding door to access the deck. Newer roof and a concrete driveway. Convenient location near shopping and dining. Don't miss out on this beauty!
Open House:
Saturday, 11/23 6:00-8:00PM
- Type:
- Single Family
- Sq.Ft.:
- 3,700
- Status:
- Active
- Beds:
- 4
- Lot size:
- 1.39 Acres
- Year built:
- 2005
- Baths:
- 4.00
- MLS#:
- 12186157
ADDITIONAL INFORMATION
This stunning two-story brick home, built in 2005, is a true masterpiece of architecture, functionality and design. Situated on a sprawling 1.39 acre lot overlooking a picturesque pond, this property offers a rare opportunity to own a truly unique and luxurious estate. Upon entering, you are greeted by a welcoming foyer, 12 foot ceilings and intricate architectural details. The spacious family room features a cozy fireplace, gorgeous coffered ceilings, large windows and patio doors that offer relaxing views of the backyard, covered patio, pond and mature fruit trees. The gourmet kitchen will accommodate any top chef with double ovens, granite countertops, breakfast bar and custom cabinetry. Let's not forget the formal dining area, newly painted, perfect for any gathering, big or small. This home boasts four bedrooms, including a lavish first floor primary bedroom with a spa-like ensuite bath, jacuzzi tub, and two separate closets. The three additional second floor bedrooms are generously sized and offer ample space for family and guests. There is also an extra sitting room/office and loft. For those desiring more upstairs space, there is an additional approx 900 sq ft of storage/attic space, which could be an option to expand the bedrooms, if desired. Furthermore, the home also features three full baths and a convenient first floor powder room. Outside, the property is a true oasis, with a large covered patio overlooking the tranquil pond, perfect for relaxing and entertaining. The large private back yard can create a tranquil and secluded retreat for the outdoor lover. In addition, this home features an attached three car garage, full, unfinished basement with roughed in plumbing, tons of storage, 2 central air units, 2 hot water tanks (one about a year old), and a newer sump pump with battery back up for your peace of mind. The water softener, security system, surround sound is also included. With it's prime location in unincorporated Manhattan, this stunning property is a rare find and owner hopes someone will appreciate it as much as they have! Let's not forget the highly rated Lincoln-Way West high school!
- Type:
- Single Family
- Sq.Ft.:
- n/a
- Status:
- Active
- Beds:
- 4
- Lot size:
- 0.25 Acres
- Year built:
- 2016
- Baths:
- 3.00
- MLS#:
- 12185732
- Subdivision:
- Benck's Farm Estates
ADDITIONAL INFORMATION
Manhattan is a fast-growing area to live in. Beautiful 3-Step Ranch that features 4 large bedroom, 2 1/2 bath home with a 3 1/2 car heated attached garage, with Lincoln-Way West School District. This home is ready to move into! Some of the outstanding features include the Open floor plan with 4 large bedrooms, 2 1/2 baths, a formal living room, kitchen loaded with cabinets which includes an island with plenty of area for stools, granite countertops, walk-in pantry, all appliances are staying, the dining area open up to the large family room featuring vaulted ceiling. Master Bedroom features tray ceiling and a private bathroom with a walk-in shower plus a large walk-in closet. The spacious laundry room has a sink located on the main level. Step in from the garage to the laundry room to a perfect area to leave your shoes. There is a huge full basement with 10-foot ceilings which is ready to be finished off. The basement is already plumbed in for an additional bathroom, plus there is a storage area with 9-foot ceilings or turn that area into a media room! The potential is endless here! The backyard features a fully fenced yard with a large deck to enjoy nature and an above ground pool for relaxing and enjoying your home through those beautiful summer months. Lots of room in the attached heated 3 1/2 car garage featuring 200-amp service and there is an extra garage door in the back of the garage for easy access for the summer parties or for mowing your grass no need for a shed. The Waubonsie Trail is close behind the home. Looking to be close to all transportation? Such as the Metra Train or Amtrack Train to Chicago, I-55, I-57, and I-80 are all located close to this home. No love letters accepted.
- Type:
- Single Family
- Sq.Ft.:
- 2,500
- Status:
- Active
- Beds:
- 4
- Lot size:
- 0.22 Acres
- Year built:
- 2017
- Baths:
- 3.00
- MLS#:
- 12185066
ADDITIONAL INFORMATION
PRISTINE HOME AVAILABLE IN MANHATTAN'S HANOVER ESTATES SUBDIVISION! It's GORGEOUS and SPOTLESS! 4 bedrooms all upstairs, a loft, 2.5 bath including a large primary suite that has 3 big closets. This beautiful home has a 2nd floor laundry room, a full insulated basement, a large fenced yard, stamped concrete patio that's huge and stunning! The gourmet kitchen has 42-inch white maple cabinets, an island, a pantry and granite countertops. The 3-car garage is heated. There is a utility sink that was recently added to the basement. So much is new under a year old including all carpet, some appliances, whole house professionally painted, water softener replaced, half bath updated including a new vanity and Toto toilet and Master bathroom also has a new Toto toilet! The family room is wired for surround sound. This home shows like a model! Located in Award-Winning L-W School district and in a fun subdivision that has monthly events including food trucks, easter egg hunts, Santa visits and more!
- Type:
- Single Family
- Sq.Ft.:
- 2,282
- Status:
- Active
- Beds:
- 4
- Year built:
- 2021
- Baths:
- 3.00
- MLS#:
- 12184466
- Subdivision:
- Stonegate
ADDITIONAL INFORMATION
This stunning like new, executive style home boasts an open floor plan that features: An amazing chef's kitchen with 42" dark cabinets, quartz counters & stainless steel appliances; Breakfast area with door to the deck overlooking the large yard & open green space; Spacious family room for evening enjoyment; Sun-filled formal living room & formal dining room to enjoy family dinners; Double barn door entry to the convenient main level office; Gorgeous, wrought iron staircase to the 2nd level that features an upscale master suite with walk-in closet & private, luxury bath with double quartz vanity, oversized shower & water closet; Bath #2 with raised vanity; Convenient 2nd floor laundry; Large loft space that could be easily converted to a bedroom; Full, English basement with roughed-in plumbing.
- Type:
- Single Family
- Sq.Ft.:
- 1,701
- Status:
- Active
- Beds:
- 3
- Year built:
- 2021
- Baths:
- 3.00
- MLS#:
- 12182937
- Subdivision:
- Stonegate
ADDITIONAL INFORMATION
Check out this Stunning 2 Story Town Home! 3 beds/2.5 baths and recent construction. Home includes quartz counter tops, 42 inch Aristokraft cabinets, farmhouse under mount sinks, and stainless steel GE appliances. Home also features; LED surface mounted lighting in the hallways & bedrooms, modern two panel interior doors and white trim, 2nd floor laundry room, Shaw vinyl plank flooring and 9 ft first floor ceilings! Full bathrooms feature raised vanity with Quartz counter tops! Roof has 30 year architectural shingles and home also has Craftsman style front door, brick, garage opener with keypad plus outdoor entertaining space with landscaping. This townhome has everything you need and will not last long so schedule your showing ASAP!
- Type:
- Single Family
- Sq.Ft.:
- 2,171
- Status:
- Active
- Beds:
- 3
- Lot size:
- 0.24 Acres
- Year built:
- 2021
- Baths:
- 2.00
- MLS#:
- 12178408
- Subdivision:
- Stonegate
ADDITIONAL INFORMATION
This beautiful brick ranch built in 2021 is ready for it's new owners! As you head inside, you're greeted by the airy ambiance of 9-foot ceilings throughout with an abundance of natural light. The main level boasts an open concept floor plan, seamlessly integrating the living, dining and kitchen areas, perfect for both daily living and entertaining guests. The stylish kitchen features stainless steel appliances, quartz countertops and an expansive 9-foot island. Abundant cabinet space and a pantry closet ensure ample storage for all your kitchen essentials. Adjacent to the kitchen is an eating area that leads to a deck that overlooks fields providing plenty of privacy. The main level also features a convenient laundry room equipped with a front load washer and dryer. Overlooking the backyard, the master suite offers a relaxing setting complete with a full on-suite bathroom featuring a double vanity, separate shower, water closet, and a generously sized walk-in closet, providing both luxury and practicality. Two additional spacious bedrooms on the main level offer versatility and comfort, accommodating family members or guests with ease. Completing this home is an unfinished basement with a deep pour, offering endless potential for customization and expansion to suit your lifestyle needs and preferences. Home has an attached, 3 car garage to ensure plenty of space for your car and additional storage, if needed. Property does include solar panels but per the current company, they can be removed at any time with no expense to the buyer. Please contact listing agent for additional information. Don't miss out on this beautiful home and schedule your showing today!
- Type:
- Single Family
- Sq.Ft.:
- 2,389
- Status:
- Active
- Beds:
- 4
- Lot size:
- 0.21 Acres
- Year built:
- 2003
- Baths:
- 4.00
- MLS#:
- 12178265
- Subdivision:
- Leighlinbridge
ADDITIONAL INFORMATION
This newly renovated 4 bedroom 2/2 bath with a fully finished basement is the home you have been waiting for. As you walk up the front steps and through the cozy front porch, you'll enter the home and admire the hardwood floors in the family room that leads to the large living room. Adjacent to the living is a beautiful modern kitchen with white cabinets, brand new Quartz countertops, all new stainless-steel appliances, island for prepping/serving and an eating area with a sliding door that takes you out to the brand-new cedar deck. A great space to entertain and relax! Upstairs you will find a grand master on-suite with a generous size walk-in closet. The three remaining bedrooms share a full bath with a tub/shower combo. All bathrooms were recently updated featuring Quartz countertops. The full finished basement with half bath will be the ultimate space for a kid's playroom, mancave, home office, workout space or whatever suits your needs best. Fresh paint and carpet throughout the entire home. Brand new HVAC. Oversized 3 car garage with new epoxy flooring. Fenced in backyard. This home has it all! Don't miss your chance to come view today!
- Type:
- Single Family
- Sq.Ft.:
- 1,731
- Status:
- Active
- Beds:
- 2
- Year built:
- 2008
- Baths:
- 2.00
- MLS#:
- 12171669
- Subdivision:
- Sunset Lakes
ADDITIONAL INFORMATION
WELCOME TO YOUR OWN PERSONAL RETREAT, WITH POND VIEWS AND TRANQUIL SURROUNDINGS IN THE BEAUTIFUL, HIGHLY SOUGHT- AFTER SUNSET LAKES. PULLING UP, YOU WILL NOTICE THE CHARMING ALL BRICK EXTERIOR AND NEW ROOF IN 2021. WALKING IN TO THIS GORGEOUS, TRUE MAIN LEVEL LIVING RANCH, YOU WILL BE GREETED BY THE SPACIOUS OPEN FLOOR PLAN, VAULTED 9 FT CEILINGS THAT CREATES A WELCOMING AND AIRY ATMOSPHERE. THE DINING ROOM AND FAMILY ROOM AREA FLOW PERFECTLY INTO YOUR SPACIOUS KITCHEN WITH POND VIEWS, PERFECT FOR LARGE GATHERINGS. THE PRIMARY BEDROOM SUITE IS COMPLETE WITH WALK-IN CLOSET AND LUXURIOUS FULL BATHROOM. THE 2ND BEDROOM AND LARGE FIRST FLOOR LAUNDRY COMPLETE THIS PERFECT LAYOUT! FINALLY, STEP OUTSIDE ONTO YOUR PRIVATE OASIS AND ENJOY THE BEAUTIFUL POND AND AMAZING SUNSETS! CONVENIENT ACCESS TO 1-80, 355 AND NEW LENOX METRA STATION AS WELL AS AWARD WINNING LINCOLN-WAY SCHOOL DISTRICT. BETTER THAN NEW, WHY WAIT FOR NEW CONSTRUCTION WHEN YOU HAVE IT ALL WITHOUT THE EXTRA COSTS. SCHEDULE YOUR SHOWING TODAY!!
- Type:
- Single Family
- Sq.Ft.:
- 2,500
- Status:
- Active
- Beds:
- 3
- Lot size:
- 0.27 Acres
- Year built:
- 2020
- Baths:
- 2.00
- MLS#:
- 12176076
- Subdivision:
- Hanover Estates
ADDITIONAL INFORMATION
Looking for a ranch home or one with room to expand? Then this is the one for you AND at a great price, too! Add this one to your list and come see what Hanover Estates in Manhattan has to offer! This beautiful custom all brick ranch home is perfectly designed for comfort and style! The home features 3 spacious bedrooms and a den. The luxurious primary suite is on one side of the home with a private bathroom and two walk-in closets offering ample storage. On the other side of the home you'll find 2 more bedrooms, a full bathroom and the den. With elegant French doors on the den, this space can easily serve as a home office, library, or flex space to suit your needs. The heart of this residence is the open-concept living and dining area, perfect for entertaining and family gatherings. The upgraded eat-in kitchen is a chef's dream, featuring a grand island, stainless steel appliances, and a walk-in pantry, making meal preparation a joy. Additional highlights include: oversized welcoming foyer, beautiful hardwood flooring, granite counter tops, white 2 panel doors and trim, custom tray ceiling, main level laundry/mud room, 9ft ceilings, and easy to maintain landscaping. Needing space to expand? The full unfinished basement offers approximately 2,200 more square feet! With bathroom rough-in in the basement, there are endless possibilities for customization. Whether you envision a home theater, gym, additional living space, more bedrooms or ALL OF THE ABOVE, you will have the room to do as you please! Don't overlook the attached 2.5 car garage that has plenty of storage space for all of your outdoor toys, too! When you are ready to relax make your way to the backyard and spend your free time on the 34x16 patio. Nestled on a spacious corner lot, this home provides a peaceful retreat while being conveniently close to shopping, dining, and easy interstate access. As an added bonus, the home is located in sought-after Lincolnway High School District 210 and Manhattan School District 114. Don't miss the opportunity to make this stunning ranch home your own!
- Type:
- Single Family
- Sq.Ft.:
- 1,573
- Status:
- Active
- Beds:
- 3
- Lot size:
- 0.23 Acres
- Year built:
- 1925
- Baths:
- 2.00
- MLS#:
- 12173756
ADDITIONAL INFORMATION
Are you looking for a cozy ranch-style home to call your own? Well, look no further! You don't want to miss out on checking out this property! Upon entering this home, the large entryway room is currently used as an office, boasting a large window that floods the space with copious natural light. The main floor offers a large living room area with a fireplace leading to the oversized kitchen and eating space. 3 bedrooms and a full bathroom finish off the main floor layout. Walk downstairs to a fully finished basement featuring the 4th bedroom with an attached full bathroom. Enjoy your time in the backyard with a large detached 3-car garage!
- Type:
- Single Family
- Sq.Ft.:
- 1,629
- Status:
- Active
- Beds:
- 3
- Year built:
- 2006
- Baths:
- 3.00
- MLS#:
- 12174945
- Subdivision:
- Brookstone Springs
ADDITIONAL INFORMATION
Premium massive double corner lot in highly desirable Brookstone Springs! This three bedroom, 2 1/2 bath duplex with fresh paint is ready for you to make your new home. Light and bright throughout with lots of windows allowing for plenty of natural light. This is a premium corner lot, fully fenced in with concrete patio, plenty of trees and blooming flowers. Second floor laundry room (new washer dryer), convenient for doing chores. The master suite has two walk-in closets and updated bath with stylish ceramic tile. All appliances included. New central AC unit (2023), 2 new ceiling fans, upgraded shelving in all closets, built in storage shelves and hose spigot in garage, Washer and Dryer new (2023) Garbage disposal (2020) Dishwasher new (2023)
- Type:
- Single Family
- Sq.Ft.:
- 2,600
- Status:
- Active
- Beds:
- 4
- Lot size:
- 0.36 Acres
- Year built:
- 2024
- Baths:
- 3.00
- MLS#:
- 12169098
- Subdivision:
- Ivanhoe
ADDITIONAL INFORMATION
Discover yourself at 25921 South Cardiff Way in Manhattan, IL, a beautiful new home in our Ivanhoe community. This home will be ready for a October/November move-in! This large, scenic homesite includes a full basement, three car garage with concrete driveway, extended front porch and fully sodded yard. This Henley plan offers 2,600 square feet of living space with a flex room, 4 bedrooms, 2.5 baths, 9-foot ceilings on first floor, and full basement. Entertaining will be easy in this open-concept kitchen and family room layout with a large island with an overhang for stools, 36-inch designer flagstone cabinetry with all the storage space you will need. Additionally, the kitchen features a walk-in pantry, modern stainless-steel appliances, quartz countertops, and easy-to-maintain luxury vinyl plank flooring. More flexible space is waiting upstairs in the 2nd-floor loft, offering unlimited potential to suit your needs. Enjoy your private getaway with your large primary bedroom and en suite bathroom with quartz top vanity featuring 2 sinks, and low maintenance walk-in shower with clear glass shower doors. Convenient second floor walk-in laundry room, 3 additional bedrooms with a full second bath and a linen closet complete the second floor. Come visit this genuine, quaint town of Manhattan, with a rural atmosphere, set in a premier location with access to I-55 and I-355. For your commuting needs, the Metra train is less than a mile away, and you'll enjoy shopping, dining, and entertainment in nearby Joliet or New Lenox. All Chicago homes include our America's Smart Home Technology, featuring a smart video doorbell, smart Honeywell thermostat, Amazon Echo Pop, smart door lock, Deako smart light switches and more. Photos are of similar home and model home. Actual home built may vary.
- Type:
- Single Family
- Sq.Ft.:
- 2,356
- Status:
- Active
- Beds:
- 4
- Year built:
- 2024
- Baths:
- 3.00
- MLS#:
- 12169083
- Subdivision:
- Ivanhoe
ADDITIONAL INFORMATION
Discover yourself at 26000 South Rowena in Manhattan, IL, a beautiful new home in our Ivanhoe community. This home will be ready for a December move-in! This large, scenic homesite includes a full LOOKOUT basement, concrete driveway and fully sodded yard. This Holcomb plan offers 2,356 square feet of living space with a flex room, 4 bedrooms, 2.5 baths, 9-foot ceilings on first floor, and full basement. Entertaining will be easy in this open-concept kitchen and family room layout with a large island with an overhang for stools, 36-inch designer white cabinetry with all the storage space you will need. Additionally, the kitchen features a walk-in pantry, modern stainless-steel appliances, quartz countertops, and easy-to-maintain luxury vinyl plank flooring. Enjoy your private getaway with your large primary bedroom and en suite bathroom with quartz top vanity featuring 2 sinks, and low maintenance walk-in shower with clear glass shower doors. Convenient second floor walk-in laundry room, 3 additional bedrooms with a full second bath and a linen closet complete the second floor. Come visit this genuine, quaint town of Manhattan, with a rural atmosphere, set in a premier location with access to I-55 and I-355. For your commuting needs, the Metra train is less than a mile away, and you'll enjoy shopping, dining, and entertainment in nearby Joliet or New Lenox. All Chicago homes include our America's Smart Home Technology, featuring a smart video doorbell, smart Honeywell thermostat, Amazon Echo Pop, smart door lock, Deako smart light switches and more. Exterior photo of actual home. Interior Photos are of similar home and model home. Actual home built may vary.
- Type:
- Single Family
- Sq.Ft.:
- 2,176
- Status:
- Active
- Beds:
- 2
- Year built:
- 2007
- Baths:
- 3.00
- MLS#:
- 12168417
- Subdivision:
- Leighlinbridge
ADDITIONAL INFORMATION
Discover the perfect blend of comfort and style in this immaculate duplex, rarely available in the desirable Leighlinbridge subdivision. Offering all the amenities of new construction without the premium price tag, this elegant 2-story unit boasts a luxurious main-level primary suite, complete with dual closets and a spa-like bathroom featuring both a relaxing soaker tub and a refreshing separate shower. The heart of the home is a bright, airy eat-in kitchen, thoughtfully updated with sleek white cabinetry and a generous island-ideal for both casual dining and entertaining guests. Flowing seamlessly from the kitchen, the open-concept living and dining areas impress with soaring ceilings and rich wood floors, creating a warm and inviting atmosphere. Ascend to the second story to find a tranquil secondary bedroom, an additional full bathroom, and a versatile loft space perfect for a home office or cozy reading nook. For added convenience and storage, a full basement awaits your personal touch. Outside, revel in the meticulously landscaped yard, complete with a water-saving sprinkler system and a Sunsetter automatic awning for effortless outdoor enjoyment. This turnkey property offers the perfect combination of modern amenities and timeless charm, all in one irresistible package. Enjoy the convenience of shopping and dining within walking distance, making this home not just a beautiful living space but a gateway to a vibrant, walkable lifestyle in the heart of Manhattan.
- Type:
- Single Family
- Sq.Ft.:
- 1,629
- Status:
- Active
- Beds:
- 3
- Year built:
- 2009
- Baths:
- 3.00
- MLS#:
- 12166829
ADDITIONAL INFORMATION
Walk in to an inviting living-dining room combo with high ceilings and large windows throughout offering beautiful natural light! Picture you and your family in a beautiful large backyard in summer days. Bring your imagination to this move-in ready 3 beds 2.5 baths and make it your home!
- Type:
- Single Family
- Sq.Ft.:
- 3,100
- Status:
- Active
- Beds:
- 4
- Lot size:
- 0.36 Acres
- Year built:
- 2015
- Baths:
- 4.00
- MLS#:
- 12157957
- Subdivision:
- Sunset Lakes
ADDITIONAL INFORMATION
If you're into water sports, this unique opportunity is for you. Covered front porch on this large 4 bedroom, 3 1/2 bathroom, 2-story. Gleaming hardwood floors throughout the main floor. Formal living and dining rooms. Butler's pantry simplifies entertaining. Family room with fireplace flanked by bookcases. Spacious kitchen with rich, dark cabinetry, white quartz countertops, and stainless steel appliances. Island with extra cabinetry and seating. Step out to the concrete patio with pergola. Upper level loft and 4 bedrooms including an ensuite with dual sinks, jetted tub, and oversized walk-in shower. Bring your tool belt! With a few small projects and some decorating and you could make this home a showstopper. Full, finished basement. Extra wide concrete driveway leads to 3-car front load garage with backyard access for toys. Private beach overlooks water for skiing, fishing, swimming, etc. Resort style living right out your front door.
- Type:
- Single Family
- Sq.Ft.:
- 1,274
- Status:
- Active
- Beds:
- 2
- Year built:
- 2007
- Baths:
- 2.00
- MLS#:
- 12159359
- Subdivision:
- Leighlinbridge
ADDITIONAL INFORMATION
Charming 2-bedroom townhouse with an open floor plan that creates a bright and inviting living space. The spacious living room features a sliding door that opens to a patio with direct access to a nearby walking/bike path. The eat-in kitchen features new cabinets and countertops; all appliances stay. New flooring on the main level. The sizeable primary bedroom offers a cozy sitting area and a generous walk-in closet. Convenient second-floor laundry and an attached 2-car garage add to the home's functionality. Ideally located close to Metra, schools, and shopping for easy commuting and convenience.
- Type:
- Single Family
- Sq.Ft.:
- 1,380
- Status:
- Active
- Beds:
- 3
- Year built:
- 1966
- Baths:
- 2.00
- MLS#:
- 12161004
ADDITIONAL INFORMATION
HUGE PRICE DROP! Must sell QUICKLY! CASH OFFERS PREFERRED! MOVE IN READY! This 3 bed/1.5 bath extremely well kept ranch in the heart of Manhattan is ready to move right in! This home is in a great quiet neighborhood just a block from one of Manhattan's terrific schools! Home sits on a large fenced in backyard with beautiful shade trees, great for entertaining! Living room offers beautiful wood burning fireplace for those chilly nights. 2.5 car garage! Basement offers a great place to store all of you extras! New in the last 5 years...New siding, windows, paint, carpet, gated 8ft fence (4 ft. gated on north and south side), 12x10 shed, and landscaping! Front porch has just been re-painted! Brand new sump pump. Close to metra! Appliances stay, Washer is New! Don't miss this home, it will be gone before you know it's gone! Be in before the Holidays! Although home is in great shape, home is being sold AS IS.
- Type:
- Single Family
- Sq.Ft.:
- 1,520
- Status:
- Active
- Beds:
- 2
- Year built:
- 2007
- Baths:
- 2.00
- MLS#:
- 12156288
- Subdivision:
- Brookstone Springs
ADDITIONAL INFORMATION
This immaculate two-story townhome just hit the market, freshly updated and move-in ready! The main level boasts a spacious, sun-filled living and dining area, along with a large kitchen featuring 42" cabinets, a tile backsplash, and stainless steel appliances. Natural light pours in, highlighting the beautiful patio view. Upstairs, you'll find two bedrooms and a huge loft. The master bedroom includes a walk-in closet with extra shelving and direct access to the shared master bathroom. The loft offers versatile space-ideal as a second living room, third bedroom, home office, gym, or entertainment area. You'll love the convenience of the second-floor laundry room and the attached two-car garage, which also has built-in storage. The home has been fully refreshed with new paint throughout, new carpet, and new master bathroom. Enjoy the open green space behind the patio or take a walk to the nearby park. Located in Manhattan School District 114 and Lincoln-Way High School District 210.


© 2024 Midwest Real Estate Data LLC. All rights reserved. Listings courtesy of MRED MLS as distributed by MLS GRID, based on information submitted to the MLS GRID as of {{last updated}}.. All data is obtained from various sources and may not have been verified by broker or MLS GRID. Supplied Open House Information is subject to change without notice. All information should be independently reviewed and verified for accuracy. Properties may or may not be listed by the office/agent presenting the information. The Digital Millennium Copyright Act of 1998, 17 U.S.C. § 512 (the “DMCA”) provides recourse for copyright owners who believe that material appearing on the Internet infringes their rights under U.S. copyright law. If you believe in good faith that any content or material made available in connection with our website or services infringes your copyright, you (or your agent) may send us a notice requesting that the content or material be removed, or access to it blocked. Notices must be sent in writing by email to [email protected]. The DMCA requires that your notice of alleged copyright infringement include the following information: (1) description of the copyrighted work that is the subject of claimed infringement; (2) description of the alleged infringing content and information sufficient to permit us to locate the content; (3) contact information for you, including your address, telephone number and email address; (4) a statement by you that you have a good faith belief that the content in the manner complained of is not authorized by the copyright owner, or its agent, or by the operation of any law; (5) a statement by you, signed under penalty of perjury, that the information in the notification is accurate and that you have the authority to enforce the copyrights that are claimed to be infringed; and (6) a physical or electronic signature of the copyright owner or a person authorized to act on the copyright owner’s behalf. Failure to include all of the above information may result in the delay of the processing of your complaint.
Manhattan Real Estate
The median home value in Manhattan, IL is $316,700. This is higher than the county median home value of $305,000. The national median home value is $338,100. The average price of homes sold in Manhattan, IL is $316,700. Approximately 85.42% of Manhattan homes are owned, compared to 10.44% rented, while 4.15% are vacant. Manhattan real estate listings include condos, townhomes, and single family homes for sale. Commercial properties are also available. If you see a property you’re interested in, contact a Manhattan real estate agent to arrange a tour today!
Manhattan, Illinois 60442 has a population of 9,366. Manhattan 60442 is more family-centric than the surrounding county with 44.75% of the households containing married families with children. The county average for households married with children is 37.33%.
The median household income in Manhattan, Illinois 60442 is $112,706. The median household income for the surrounding county is $95,751 compared to the national median of $69,021. The median age of people living in Manhattan 60442 is 33.9 years.
Manhattan Weather
The average high temperature in July is 84 degrees, with an average low temperature in January of 16 degrees. The average rainfall is approximately 39.2 inches per year, with 29 inches of snow per year.
