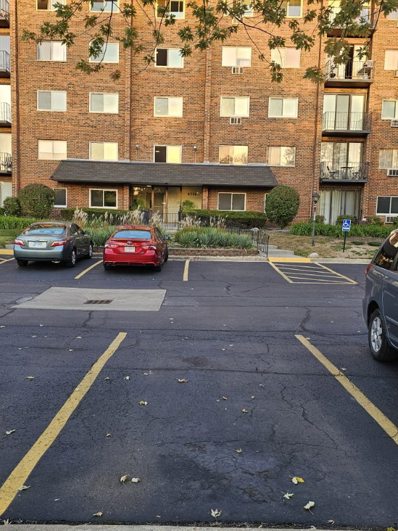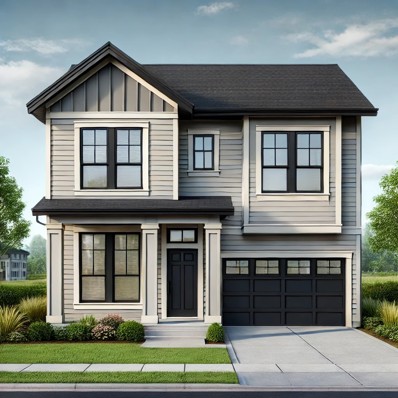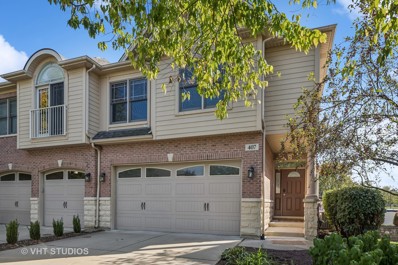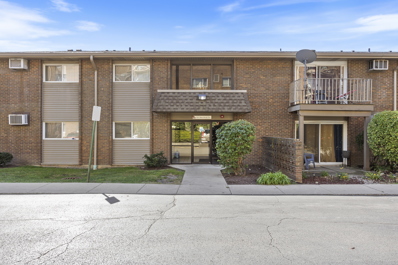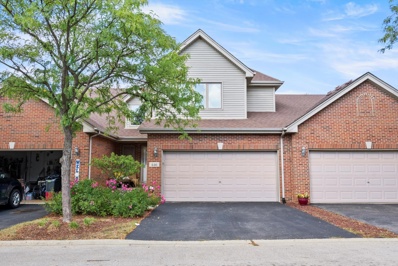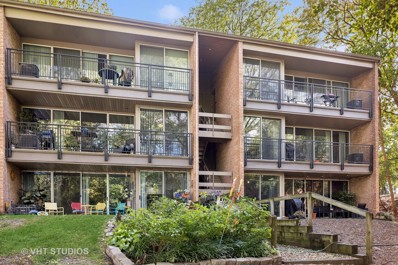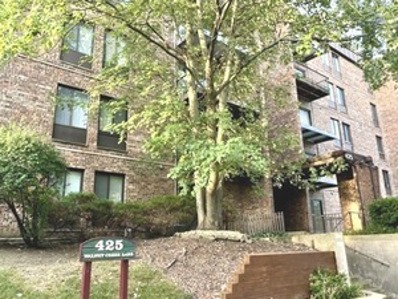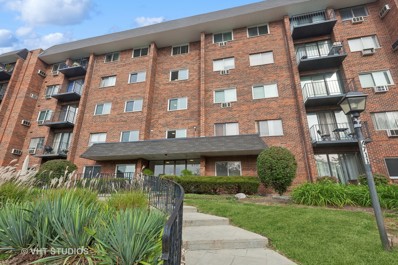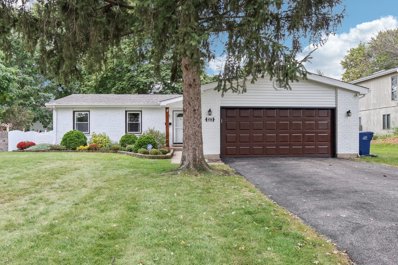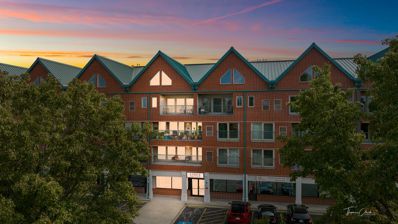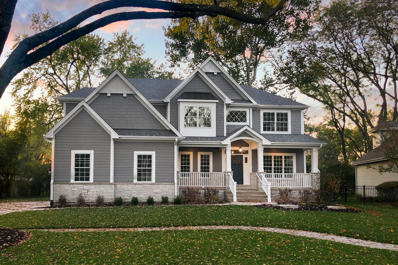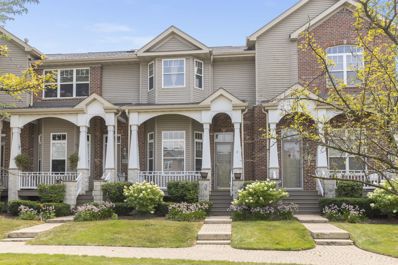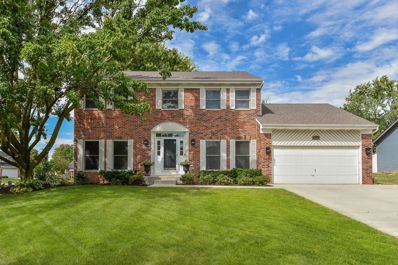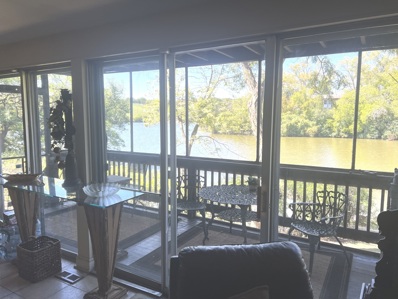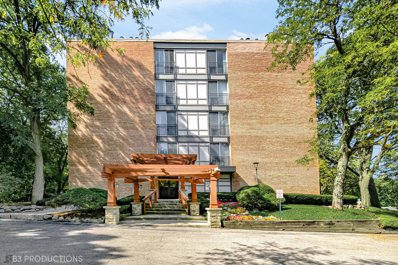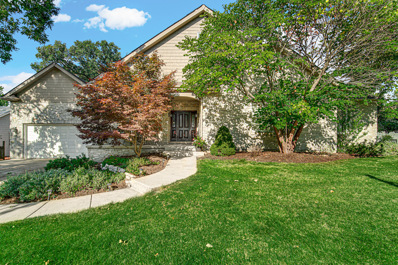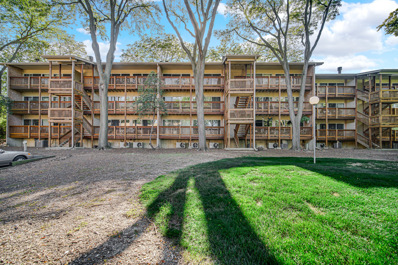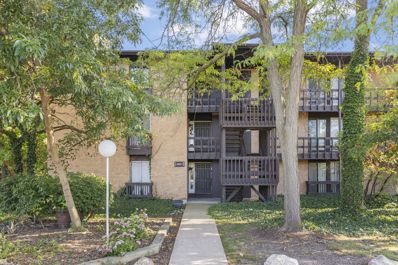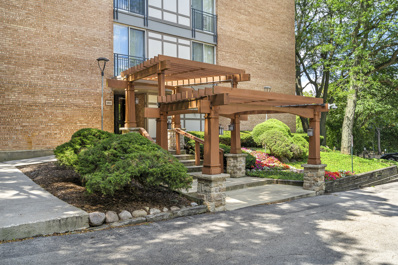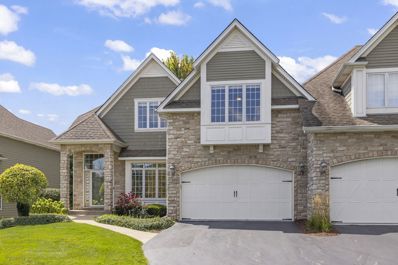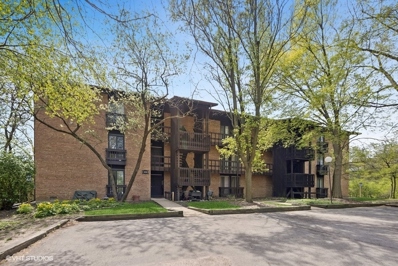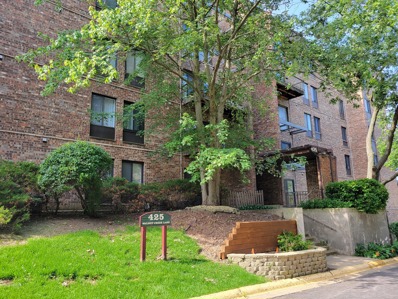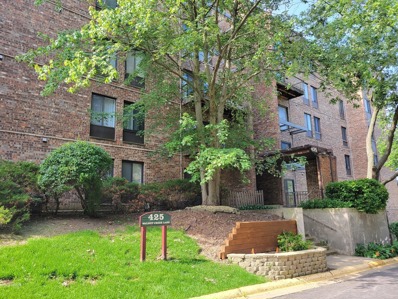Lisle IL Homes for Sale
- Type:
- Single Family
- Sq.Ft.:
- 1,099
- Status:
- Active
- Beds:
- 2
- Year built:
- 1971
- Baths:
- 2.00
- MLS#:
- 12180649
- Subdivision:
- St Joseph Creek
ADDITIONAL INFORMATION
Spacious first floor, end unit condo with SGDs to the exterior patio. Close to Metro train station, shopping, etc. Maintenance includes Heat, gas, water, sewer, garbage removal, snow removal and exterior maintenance. Come on and take a look...inground pool, party room and tennis courts. Inside you will find 2 bedrooms with full bath each. Master Bedroom ceiling fan updated in 2023 with remote for light and fan. AC unit in master bedroom updated in 2024 with remote and smartphone app capabilities. Good sized kitchen updated ceiling fan, sink and faucet in 2023, eat in dining room ceiling fan with remote...open to a spacious living room with patio access. New windows in 2017. Exterior parking space. Investors welcome, no rental caps. Nothing to do here...just move in and relax. Convenient location. This lovely home is a Must See.
- Type:
- Single Family
- Sq.Ft.:
- 2,500
- Status:
- Active
- Beds:
- 4
- Lot size:
- 0.29 Acres
- Baths:
- 3.00
- MLS#:
- 12181244
ADDITIONAL INFORMATION
Design your dream home with this Built-to-Suit single-family home opportunity. Located in a highly desirable neighborhood, this property offers a unique chance to create a custom-designed home tailored to your lifestyle and preferences. Whether you're envisioning a modern, open-concept layout, traditional architecture, or a blend of styles, the possibilities are endless. Key Features: * Customizable floor plan: Work with our experienced team to design the ideal layout, including bedrooms, bathrooms, kitchen, living areas, and more. * Prime location: Nestled in a sought-after community with access to top-rated schools, parks, shopping, and dining. * Flexible timeline: Collaborate with our builders on a schedule that fits your needs, from planning to completion.
$485,000
407 Provence Court Lisle, IL 60532
- Type:
- Single Family
- Sq.Ft.:
- 2,553
- Status:
- Active
- Beds:
- 3
- Year built:
- 2008
- Baths:
- 3.00
- MLS#:
- 12175790
- Subdivision:
- The Villas Of Versailles
ADDITIONAL INFORMATION
SELLER WELCOMES OFFERS!! Welcome to this stunning 3 story Townhome in The Villas of Versailles close to Belmont Prairie Nature Preserve. This elegant home is sure to impress with its spacious 1st floor traditional floor plan boasting hardwood floors, loads of windows for natural light, an open concept living room, dining room kitchen. The kitchen has a center island with granite counters, maple cabinets and stainless steel appliances. The dining room offers built-in hutch for your coffee and/or wine bar and a full glass patio door overlooking the deck. The living room has a beautiful fireplace, floor to ceiling windows, and plenty of space for entertaining. Head upstairs to the 2nd floor where the primary bedroom is a special treat and large enough for a king bed and a separate sitting area, built in counter with space for a mini-fridge and his and hers walk-in closets, primary bath has double sink vanity with granite counters, separate water closet, standing shower and soaking tub. Two additional generously sized bedrooms with plenty of closet space. One more level offers generous space for exercise, play, office or movie room, bring whatever your imagination desires. The home also has a full unfinished basement with new water heater. The refrigerator microwave and dishwasher have all been updated in the last 4 years, fresh paint and brand new carpet 2024. Great location and schools close to Belmont train station.
- Type:
- Single Family
- Sq.Ft.:
- 1,086
- Status:
- Active
- Beds:
- 2
- Year built:
- 1970
- Baths:
- 2.00
- MLS#:
- 12175418
ADDITIONAL INFORMATION
Looking for a renovated condo or investor friendly building, welcome to your dream condo. This stunning, completely remodeled 2 Bed, 2 Bath unit offers the perfect blend of modern luxury and comfortable living. Step inside to discover sleek finishes and beautiful updates throughout. The kitchen has brand new stainless steel appliances, custom cabinetry, and elegant quartz countertops. The spacious living and dining areas are perfect for entertaining or relaxing, with updated flooring that adds a touch of sophistication. Both full bathrooms have been tastefully remodeled. Freshly painted, new flooring and baseboards throughout! Everything has been done! New Ac had been installed. Enjoy the scenic courtyard view from your patio. Great location just minutes from parks, shopping, dining, and major highways, this condo offers the ideal balance of suburban tranquility and urban accessibility. Don't miss out on this move-in-ready gem-schedule your tour today!
- Type:
- Single Family
- Sq.Ft.:
- 1,887
- Status:
- Active
- Beds:
- 2
- Year built:
- 2000
- Baths:
- 4.00
- MLS#:
- 12179776
- Subdivision:
- Meadows
ADDITIONAL INFORMATION
Welcome Home to your Move-In Ready Townhouse with Stunning High Vaulted Ceilings & Countless Windows Providing Plenty of Natural Light Beautiful Hardwood Floors Throughout 1st & 2nd Floor Master Bedroom Includes Walk-In Closet, Updated FULL Bath with LARGE stand-up shower and whirlpool tub, His & Her Vanities Full Finished Basement Has Private Walk-out w/ Full Bath Close to Highway & Shopping
- Type:
- Single Family
- Sq.Ft.:
- n/a
- Status:
- Active
- Beds:
- 1
- Baths:
- 1.00
- MLS#:
- 12176712
- Subdivision:
- Four Lakes
ADDITIONAL INFORMATION
Resort Style Living at it's Finest in this Stunning Updated 1st Floor Condo with Breathtaking Water and Wooded Views! Private entrance and parking spot with an abundance of guest parking right outside of unit. Inviting entry and foyer leads into one of the best condo units available with loads of sunlight and fantastic spacious floor plan that is a rare find! Huge patio and green space with garden leads right out to walking paths with spectacular water fountain views. Gorgeous, trendy and everything new inside and out with no detail overlooked! Amazing kitchen with breakfast bar with seating, walk in pantry, farm sink, granite tops and stainless appliances with spacious dining room and patio doors with amazing views. Cozy large living room with fireplace and patio doors out to enormous patio and gorgeous yard. Awesome luxury spa bathroom with barn door. Primary bedroom with ample closets and newer washer and dry closet. All newly updated in 2020, furance new in 2021 and HWH 2021. Culligan water filter. Can't beat this "Resort Style" living with swimming pools, ski hill, lakes with boats, exercise amenities, trails, tennis courts and much much more. Close to train, expressways and shopping. Simply the best condo with the best views and location in this developement updated absolutely beautifully!
- Type:
- Single Family
- Sq.Ft.:
- 1,020
- Status:
- Active
- Beds:
- 2
- Year built:
- 1979
- Baths:
- 2.00
- MLS#:
- 12178088
ADDITIONAL INFORMATION
Walnut Creek 2 bed 2 bath southeast corner unit on 5th floor. Have to see this updated condo with newer windows, sliding glass door, flooring, kitchen cabinets and bathrooms. Clean and bright makes this unit ideal for entertaining. Open floor plan kitchen looks over dining room and living room. 2 large bedrooms with wall to wall closets and master with private bath. Linen closet and hall closet give you all the storage space you need. Playground, Tennis, Volleyball & Basketball courts, Outdoor Swimming Pool, Gazebo and a Party Room. Convenient location, close to 355/88 Expressways. Bus to school, walk to Metra and the beautiful property make this a perfect location. RENTALS ALLOWED. Dogs and Cats ok
- Type:
- Single Family
- Sq.Ft.:
- 1,181
- Status:
- Active
- Beds:
- 2
- Year built:
- 1971
- Baths:
- 2.00
- MLS#:
- 12168245
- Subdivision:
- St Joseph Creek
ADDITIONAL INFORMATION
Rarely available end-unit condo WITH garage, You will love the spacious rooms with ample closet & storage space and six-panel doors. Recently painted with new flooring and carpet. Private balcony off the living room. The kitchen boasts plenty of cabinets, new refrigerator and breakfast bar. Master bedroom has ensuite full bathroom and double closet. Assessments include heat, water, gas, outdoor pool and more! no need to maintain your lawn or shovel snow. One deeded parking spot #10 - plenty of unassigned outdoor parking. Clean and well-lit storage unit, coin laundry and bike storage also at garage level. Yes bring your pet - one cat or one dog allowed. Investor friendly. Conveniently located near expressways and a few blocks to Lisle train station for ease in commuting. Unit in great condition but being sold 'as is'. Deal fell due to buyer financing. Priced below previous appraised value
$359,999
4508 Blackhawk Lane Lisle, IL 60532
- Type:
- Single Family
- Sq.Ft.:
- 1,450
- Status:
- Active
- Beds:
- 3
- Year built:
- 1970
- Baths:
- 2.00
- MLS#:
- 12170591
ADDITIONAL INFORMATION
Welcome home to this charming 3-bedroom, 2-bath RANCH home in Lisle - District 202! First-floor living with an abundance of natural light throughout this home. Enter this home with confidence, featuring beautiful curb appeal and landscaping that carries into the home, highlighted by a cozy fireplace. Wood flooring in the foyer, hallway, living, and dining room. The kitchen is spacious and stylish, with white cabinetry, granite countertops, and a large breakfast bar with pendant lighting. The kitchen is open to the dining area overlooking the private backyard. A stylish guest bath is adjacent to two bedrooms, while the primary bedroom has its own primary bathroom with subway tile, stylish flooring, and elegant lighting. Enjoy the picturesque backyard setting with mature landscaping from your spacious deck. Conveniently located near shopping, schools, highways, and much more. HVAC 2023 Newer windows Exterior painted 2022 Interior painted 2023 Laundry room remodeled 2022 Updates in kitchen 2021 Closet system in primary 2019 Closet systems in other bedrooms 2022/2023 Crown molding in dining room and kitchen 2021 Baseboards in bedrooms 2022/2023 Plumbing 2024 l
$459,900
5140 Lincoln Avenue Lisle, IL 60532
- Type:
- Single Family
- Sq.Ft.:
- 2,525
- Status:
- Active
- Beds:
- 4
- Year built:
- 1956
- Baths:
- 2.00
- MLS#:
- 12170456
ADDITIONAL INFORMATION
This wonderful ranch house is conveniently located in Lisle. Close to Train and highway. Although it is located on Rt53, it has a driveway for your car to turn around easily. All the bedrooms and family room and kitchen face the back of the house, so it is nice and quite. This four bedroom, 2 full bath house has 3 car garage, walk-out basement, and an office. All new floor, the house was completely painted with nurture color. Brand new kitchen, brand new hall way bathroom. You will love it!
- Type:
- Single Family
- Sq.Ft.:
- 1,474
- Status:
- Active
- Beds:
- 1
- Year built:
- 2001
- Baths:
- 2.00
- MLS#:
- 12156867
ADDITIONAL INFORMATION
Such a special home! Penthouse living at it's finest This absolutely stunning unit and features an oversized greatroom with glorious views that is large enough for the biggest of gatherings. Great versatility to enjoy extra space perfect for anything you desire- dining area, billiard area, office area. LOVE! Cook up a storm in the open kitchen with stainless appliances and plenty of cabinetry. Amazing soaring ceilings, transom windows and plant ledge as you retreat up to the fantastic primary bedroom with walk in closet, private bath and spacious sitting room area. Don't miss the in unit washer and dryer, underground heated garage with storage plus additional free outdoor permitted parking. Enjoy your balcony overlooking Garfield pond and downtown fun. Steps to train, restaurants, shopping and close to all. This is the home you have been looking for--One of a kind! Water, Internet, and Cable included in monthly assessments.
- Type:
- Single Family
- Sq.Ft.:
- 2,600
- Status:
- Active
- Beds:
- 3
- Year built:
- 2024
- Baths:
- 3.00
- MLS#:
- 12161970
ADDITIONAL INFORMATION
BUILD NEW AND TOP RATED NAPERVILLE 203 SCHOOLS. Build proposed plan with First Floor Primary Bedroom OR work with Builder to design your custom floor plan to fit your lifestyle - Established Design & Build Team that has built over 400 homes in the community and has an impeccable reputation. AWARD WINNING DISTRICT 203 SCHOOLS. THIS IS THE FINAL HOMESITE AVAILABLE - The Plan has been created specifically for this homesite and offers a first floor primary suite along with an awesome open floor plan and delivers numerous upgrades already included in the build package. Located close to Downtown Naperville and both Naperville and Lisle train stations. Home will be built with all of the top level materials and designer finishes and is truly an amazing opportunity to build your dream home in this unparalleled location. Build package is loaded with upgrades and also includes Hardscaping and Landscaping. *Pictures are from homes previously built by the builder. Look forward to a stress free and enjoyable custom build experience!! Builder Warranty Included.
- Type:
- Single Family
- Sq.Ft.:
- 1,770
- Status:
- Active
- Beds:
- 2
- Year built:
- 2001
- Baths:
- 3.00
- MLS#:
- 12161965
- Subdivision:
- River Bend
ADDITIONAL INFORMATION
Welcome to this fabulous River Bend Townhome! With tons of updates, this home is move-in ready! The first level is adorned with beautiful hardwood floors in the powder room, dining room, and kitchen which features granite counters, white cabinets, and stainless steel appliances. Up to the 2nd level, you'll find a massive living room with new carpet. Step out onto the deck off the living room and enjoy the outdoor space. The third floor features 2 bedroom suites, both filled with natural light and nicely sized with ensuite bathrooms. The basement is finished, perfect for a home office or additional family room and laundry room. Located in a premium spot with convenient parking right in front of the unit, you'll love the easy access and comfort this townhome offers. With close proximity to expressways, shopping, restaurants, theaters, and golf courses, this location is perfect for a vibrant and active lifestyle. UPDATES INCLUDE: Refrigerator (2024), Furnace & AC (2023), Dishwasher, Carpet (2022), Garage Opener (2021), Roof by HOA (2020), LG Washer & Dryer, Basement flooring, Rheem Water Heater (2018) ----NOTE FOR ZILLOW USERS: To see Listing Video, go to the "Facts and features" section, click "See more facts and features", under "Other interior features" click "VIEW VIRTUAL TOUR"----
$640,000
4324 Hatch Lane Lisle, IL 60532
- Type:
- Single Family
- Sq.Ft.:
- 3,530
- Status:
- Active
- Beds:
- 4
- Lot size:
- 0.24 Acres
- Year built:
- 1992
- Baths:
- 4.00
- MLS#:
- 12119062
- Subdivision:
- Arbor Ridge
ADDITIONAL INFORMATION
Welcome to this beautifully updated Colonial in the Arbor Ridge section of Arbor View Estates subdivision, just steps from the park, playground, and neighborhood sports courts. This home is in move-in-ready condition, with every surface, inside and out, improved and maintained. With stylish white millwork, hardwood floors throughout, and on-trend style, this sunlit space is fresh and inviting. The must-have open floor plan includes a Family Room with a gas fireplace, Living Room, Dining Room, and a white Kitchen featuring newer SS appliances, a center island, granite countertops, and a food pantry. Working from home is a breeze, with one of two offices conveniently tucked away on the main floor. The living space continues outside in the landscaped fenced backyard, offering a patio for large gatherings and a shed for extra storage. Upstairs is a stylish Primary Suite with a walk-in closet, en-suite bath, jetted tub, walk-in shower, and vanity. Three secondary bedrooms, connected by a cozy nook, share a full bath with a step-in shower. The finished, full basement offers multiple recreation spaces, a second office/flex room, a custom-outfitted laundry room, storage, and a half bath. The original owners have thoughtfully prepared this home for subsequent buyers and replaced the mechanicals, windows, and roof in addition to extensive upgrades throughout. See the Features Sheet for more details. Lisle offers a highly desirable location, sitting at the crossroads of I-88 & I-355 and is host to the famous Morton Arboretum. Enjoy the quaint downtown historic area, Indie shops, cafes, a highly rated park district, and quality SD 202 schools. Experience the charm of small-town living, with convenience and access to big-city amenities. This is the home you've been waiting for. Move in and be settled in time for the holidays!
- Type:
- Single Family
- Sq.Ft.:
- 1,100
- Status:
- Active
- Beds:
- 2
- Year built:
- 1980
- Baths:
- 2.00
- MLS#:
- 12158695
- Subdivision:
- Four Lakes
ADDITIONAL INFORMATION
Welcome to the best view at Four Lakes. This one won't last! One of the largest lakeside 2 bed, 2 bath units Four Lakes has to offer. This 1st floor unit is all about convenience with no stairs to climb, no hallway to walk down; just walk right up to your front door. Full wall of three triple pane sliders with storm windows in living room and dining room, allowing 180 degree views of the lake. Exposed natural brick wall with wood burning fireplace. Enjoy the year round Four Lakes lifestyle which includes FREE Paddle/Row Boats, Canoes, Skiing, Swimming Pools, Tennis Courts and much more. This unit has Maple kitchen cabinets with Corian countertops. The oversized screened -in deck has a private staircase providing direct access to the waters edge. Ample private storage unit conveniently located onsite. Don't hesitate to make this lakeside retreat your home! Property sold "AS-IS"
- Type:
- Single Family
- Sq.Ft.:
- 980
- Status:
- Active
- Beds:
- 2
- Year built:
- 1974
- Baths:
- 1.00
- MLS#:
- 12158638
ADDITIONAL INFORMATION
Welcome home to this beautiful 2 Bedroom Condo in Four Lakes Village. Bright, open living room with wood burning fireplace and full wall sliding doors to balcony overlooking the wooded common area. Large dining area, perfect for entertaining has it's own floor to ceiling sliding door for plenty of air. Let's plenty of light into the functional galley kitchen. All stainless appliances. Spacious master bedroom and 2nd bedroom with huge closets. Full bath has fully tiled tub/shower and double sink vanity. In unit laundry with washer and dryer included. Plenty of storage space for all your belonging. Includes 2 parking space. Located in a secure building with elevator. Four Lakes community has abundant recreation options - pool, tennis, gym, skiing, pub, restaurant and grocery store. Convenient to I-55 and I-355 and Metra. Don't miss this opportunity.
$895,000
4514 Schwartz Avenue Lisle, IL 60532
- Type:
- Single Family
- Sq.Ft.:
- 6,000
- Status:
- Active
- Beds:
- 4
- Year built:
- 2006
- Baths:
- 5.00
- MLS#:
- 12156295
ADDITIONAL INFORMATION
This home needs to be seen in person. Rarely available ranch with Hardwood Floors throughout. Very private yard for entertaining and relaxing that seems to go on forever. Open floor plan gives you the feeling of comfort and togetherness from kitchen with cherry cabinets and stainless-steel appliances to opening your living room to the nature of your back yard including hot tub on the tiered deck. Beautiful natural lighting and views from kitchen table or kitchen breakfast counter. Huge dining room table for all those holidays entertaining plans includes everyone! Main level is your primary bedroom including marble surround separate shower, bath and countertop. Additional 2 bedrooms on main floor which hosts a full bath, and half bath. Mud room comes in from garage to contain your worse messes. Detached additional 3 car garage with work area and half bath unseen from the street view which makes this property so unique. Walkout Basement has 10ft. ceilings, hard wood floors, 2 bedrooms with a full bath or office. Media room, pool table, ping pong table, weight area and family room go on and on. Again, don't miss this opportunity hiding from the street!!!
- Type:
- Single Family
- Sq.Ft.:
- 640
- Status:
- Active
- Beds:
- 1
- Year built:
- 1974
- Baths:
- 1.00
- MLS#:
- 12156857
ADDITIONAL INFORMATION
Wall of windows to enjoy the scenery in every season! Freshly painted and updated 1 Bedroom Condo in Four Lakes Village. Tiled bath and Kitchen remodeled with white cabinets and stainless steel appliances. Spacious Living Room with laminated floors, brick wall with fireplace lead to large balcony. Resort like living awaits you from golf course, swimming pool, tennis, volleyball courts, ski lift to restaurant and pub! Condo also includes in-unit washer and dryer.
- Type:
- Single Family
- Sq.Ft.:
- 770
- Status:
- Active
- Beds:
- 1
- Year built:
- 1980
- Baths:
- 1.00
- MLS#:
- 12154115
- Subdivision:
- Four Lakes
ADDITIONAL INFORMATION
Step into luxury with this stunning apartment, fully renovated in 2023. Enjoy the breathtaking views from the floor-to-ceiling windows, offering the BEST VIEW in Four Lakes! The open floor plan is perfect for modern living, with an elegant waterfall peninsula that serves as the centerpiece of the kitchen and a wood burning fireplace for cozy winter months. The space is equipped with top-of-the-line Samsung appliances and quartz countertops ensuring both style and functionality. This home provides an abundance of natural light, creating a bright and welcoming atmosphere from the brand new windows. With every detail meticulously designed, this apartment blends comfort, luxury, and sophistication effortlessly. Experience resort-style living in Four Lakes with amenities such as pools, tennis courts, skiing hills, and more, all just steps away from your front door.
- Type:
- Single Family
- Sq.Ft.:
- 1,020
- Status:
- Active
- Beds:
- 2
- Year built:
- 1980
- Baths:
- 2.00
- MLS#:
- 12154379
ADDITIONAL INFORMATION
Welcome to this charming 4th-floor condo offering 2 bedrooms and 2 bathrooms, perfectly situated near I-355 and I-88 for easy commuting. Enjoy the contemporary design and comfortable atmosphere all within an open floor plan that enhances the living space. Lots of Natural Light. The updated condo boasts a modern kitchen with custom cabinetry and stainless steel appliances. Spacious bedrooms with ample closets and storage. Enjoy the comfortable atmosphere in each bedroom, adding to the overall appeal of this wonderful home. Both bathrooms in this condo have been beautifully updated to offer a luxurious and modern feel. The laminate wood flooring throughout adds a touch of elegance. Balcony overlooking Tennis Courts & Wooded Area. Enjoy all the amenities this property has to offer pool, tennis and volleyball courts, and playground. This investor-friendly property presents a fantastic opportunity for rentals. An Elevator building. Don't miss out on this gem close to parks and schools!
- Type:
- Single Family
- Sq.Ft.:
- 980
- Status:
- Active
- Beds:
- 2
- Year built:
- 1974
- Baths:
- 1.00
- MLS#:
- 12140346
- Subdivision:
- Four Lakes
ADDITIONAL INFORMATION
City living in a suburbs .This spacious top floor end unit with plenty of natural light ,floor to ceiling windows,oversize balcony with spectacular views ! FRESHLY PAINTED ! NEW Luxury plank laminate thru out the condo. BRAND NEW kitchen with 42' white cabinets provides tons of storage space ,timeless quartz countertops ,NEW fridge and microwave ! Wood burning fireplace with beautifully decorated mantel.Glam lightfixtures . Bathroom updated in 2020.Custom vertical blinds 2020. Forced air Heat and AC. In unit washer and dryer. Assigned parkin spot very close to the building entrance . Plenty of guest parking . Elevator in a building. Storage locker on 4th floor assigned to this unit. Four lakes is a reasort like community with lakes ,pool ,tennis,ski hill,on side restaurant. Located close to HWY, shopping ,dining and many more. Move in and enjoy or make it wonderful investment property !
$699,000
3093 Stefan Court Lisle, IL 60532
- Type:
- Single Family
- Sq.Ft.:
- 2,421
- Status:
- Active
- Beds:
- 3
- Year built:
- 2006
- Baths:
- 4.00
- MLS#:
- 12139358
- Subdivision:
- Pine Meadow Villas
ADDITIONAL INFORMATION
Discover refined living in this 5-bedroom, 3.5-bath luxury on a quiet cul-de-sac in Lisle, located within the highly sought-after 203 Naperville School District. Recently renovated, the open main floor and newly finished basement offer sleek, modern spaces bathed in natural light from expansive windows and soaring ceilings. The versatile floor plan includes a bedroom that can serve as a home office, perfect for today's flexible lifestyle. The living area features a stunning stone fireplace and stylish luxury vinyl flooring, while the elegant formal dining room, defined by archways, crown molding, and custom inlaid hardwood, seamlessly connects to a chef's kitchen. This culinary dream space is equipped with Brakur cabinetry, granite countertops, a double wall oven, an oversized island, and premium stainless steel appliances. The breakfast nook, ideal for morning coffee, leads to a private backyard oasis with a spacious deck and stamped concrete patio overlooking lush green space. Retreat to the primary suite, featuring high ceilings, dual walk-in closets, and a spa-like bath with dual vanities, an oversized custom shower, and a jetted tub. Additional highlights include first-floor laundry, a commercial-grade epoxy two-car garage, a gym room, and two storage spaces in the basement. Perfectly situated with easy access to main highways, the Metra to Chicago, and just 3 minutes from Costco, this home offers unparalleled convenience. With a low-maintenance exterior and proximity to shopping, transit, and downtown Naperville, this townhome presents an exceptional lifestyle opportunity.
- Type:
- Single Family
- Sq.Ft.:
- 1,840
- Status:
- Active
- Beds:
- 4
- Year built:
- 1967
- Baths:
- 3.00
- MLS#:
- 12124167
- Subdivision:
- Four Lakes
ADDITIONAL INFORMATION
Rare and unique find in Four Lakes! 2 units combined into 1840 sq ft of quiet, secluded and picturesque living. Lovely, updated and upgraded end unit with 2 levels and 2 fireplaces featuring completely updated first floor kitchen with white cabinets, quartz counter tops, new sink and faucet and new SS fridge, range and microwave. Kitchen has a breakfast area and opens to the living room with a natural floor to ceiling brick wood burning fireplace and 16 foot wide sliding door opening to a large 6 x 16 ft deck. Deck looks out to a secluded small lake surrounded by trees, flowers, wildlife and nature at its finest. First floor also features a full bath and two bedrooms. The second floor is home to a huge 15 x 24 master bedroom, en-suite bath with a whirlpool tub, separate shower and sauna. Master bedroom looks out onto another 6 x 16 sq ft deck overlooking the same serene landscape. Another bedroom, full bath and laundry are located on the second level. Built in custom closet unit stays if buyer wants. Both 16 ft sliding doors were replaced 2020. Most of the unit is newly painted in 2024. In last 8 years almost everything in the units were updated, upgraded or replaced. Vanities, toilets, hardwood flooring, tile on first floor, carpeting, tubs, decks painted. Custom window treatments on both 16 ft sliding doors. New stainless dishwasher and electric water heater in 2019. Lower-level HVAC replaced 2018, upper-level HVAC replaced 2019. Storage unit for each unit accessible from each deck. Snowboarding, skiing, volleyball, pools and fishing on-site! Hiking, walking and running throughout complex. Adjacent to River Bend Golf Course. 2 assigned parking spots close to building. Minutes from 355 and I88. 5 minutes to Metra station. Midway between O'hare and Midway airports. Close to shopping, entertainment, restaurants, golf courses and expressways. Downers Grove schools. Assessments include Heat (Gas), Water, Parking, Common Area Insurance, Pool, Exterior Maintenance, Lawn Care, Snow Removal, Scavenger.
- Type:
- Single Family
- Sq.Ft.:
- 1,200
- Status:
- Active
- Beds:
- 2
- Year built:
- 1980
- Baths:
- 2.00
- MLS#:
- 12116798
ADDITIONAL INFORMATION
TENANT OCCUPIED LEASE RUNS UNTIL MARCH 31, 2025. **Seize This Rare Opportunity to own an end-unit condo with incredible potential for your dream home or a lucrative investment. This two-bedroom, two-bath condo is ideally located near expressways, trains, schools, restaurants, and shopping, just across the street from Downers Grove Park District Gelwicks Park with soccer fields, a running path, and a pavilion. Enjoy a spacious living room and dining area with ample cabinet and counter space in the kitchen and laminate flooring. Carpeted primary bedroom with private bath plenty of closet space and a good-sized 2nd bedroom. Sliding glass door opens to oversized balcony perfect for bbq and outdoor relaxation with views of the pool and park-like grounds. Amenities include an outdoor pool, tennis courts, playground, walking paths, gazebo, clubhouse, volleyball, basketball, on-site laundry facilities, storage, and bike room. Close proximity to both Downers Grove, Belmont, and Lisle train stations. Take advantage of this one-of-a-kind opportunity to convert this property into your dream home or a profitable investment. **2 units available for sale. See MLS# ( ) Seller can make both units a package deal.
- Type:
- Single Family
- Sq.Ft.:
- 722
- Status:
- Active
- Beds:
- 1
- Year built:
- 1979
- Baths:
- 1.00
- MLS#:
- 12115437
ADDITIONAL INFORMATION
TENANT OCCUPIED LEASE RUNS UNTIL DECEMBER 31, 2025. **Seize This Rare Opportunity to own a property with incredible potential for your dream home or a lucrative investment. This one-bedroom, one-bath condo is ideally located near expressways, trains, schools, restaurants, and shopping, just across the street from Downers Grove Park District Gelwicks Park with soccer fields, a running path, and a pavilion. The unit features an open-concept floor plan, exposed brick wall in the large living room, and a tastefully mirrored dining room and foyer. Huge primary bedroom with tons of closet space, newer carpet, recently painted throughout, an updated bath, newer windows, furnace & a/c, and much more with ample natural light. Sliding glass door to oversized balcony with amazing views of the pool, park-like grounds, and bbq. Amenities include an outdoor pool, tennis courts, playground, walking paths, gazebo, clubhouse, volleyball, basketball, on-site laundry facilities, storage, and bike room. Close proximity to both Downers Grove, Belmont and Lisle train stations. Take advantage of this one-of-a-kind opportunity to convert this property into your dream home or a profitable investment. **2 units available for sale. See MLS# ( ) Seller can make both units a package deal.


© 2024 Midwest Real Estate Data LLC. All rights reserved. Listings courtesy of MRED MLS as distributed by MLS GRID, based on information submitted to the MLS GRID as of {{last updated}}.. All data is obtained from various sources and may not have been verified by broker or MLS GRID. Supplied Open House Information is subject to change without notice. All information should be independently reviewed and verified for accuracy. Properties may or may not be listed by the office/agent presenting the information. The Digital Millennium Copyright Act of 1998, 17 U.S.C. § 512 (the “DMCA”) provides recourse for copyright owners who believe that material appearing on the Internet infringes their rights under U.S. copyright law. If you believe in good faith that any content or material made available in connection with our website or services infringes your copyright, you (or your agent) may send us a notice requesting that the content or material be removed, or access to it blocked. Notices must be sent in writing by email to [email protected]. The DMCA requires that your notice of alleged copyright infringement include the following information: (1) description of the copyrighted work that is the subject of claimed infringement; (2) description of the alleged infringing content and information sufficient to permit us to locate the content; (3) contact information for you, including your address, telephone number and email address; (4) a statement by you that you have a good faith belief that the content in the manner complained of is not authorized by the copyright owner, or its agent, or by the operation of any law; (5) a statement by you, signed under penalty of perjury, that the information in the notification is accurate and that you have the authority to enforce the copyrights that are claimed to be infringed; and (6) a physical or electronic signature of the copyright owner or a person authorized to act on the copyright owner’s behalf. Failure to include all of the above information may result in the delay of the processing of your complaint.
Lisle Real Estate
The median home value in Lisle, IL is $351,300. This is higher than the county median home value of $344,000. The national median home value is $338,100. The average price of homes sold in Lisle, IL is $351,300. Approximately 54.19% of Lisle homes are owned, compared to 41.18% rented, while 4.63% are vacant. Lisle real estate listings include condos, townhomes, and single family homes for sale. Commercial properties are also available. If you see a property you’re interested in, contact a Lisle real estate agent to arrange a tour today!
Lisle, Illinois 60532 has a population of 23,982. Lisle 60532 is less family-centric than the surrounding county with 33.93% of the households containing married families with children. The county average for households married with children is 36.11%.
The median household income in Lisle, Illinois 60532 is $102,676. The median household income for the surrounding county is $100,292 compared to the national median of $69,021. The median age of people living in Lisle 60532 is 36.7 years.
Lisle Weather
The average high temperature in July is 83.8 degrees, with an average low temperature in January of 15.1 degrees. The average rainfall is approximately 38.6 inches per year, with 28.2 inches of snow per year.
