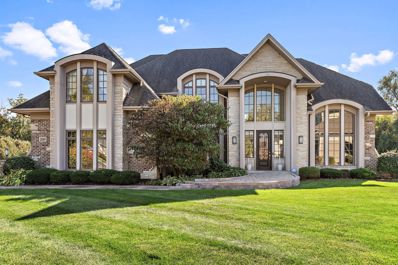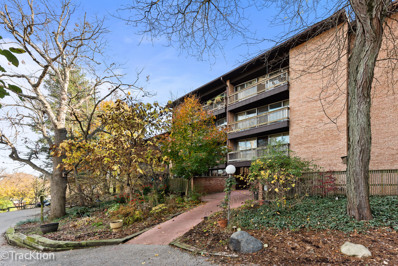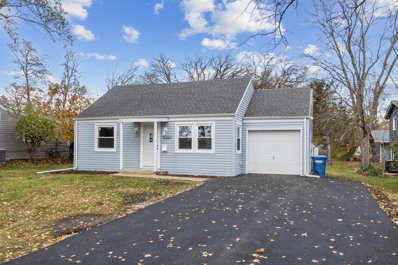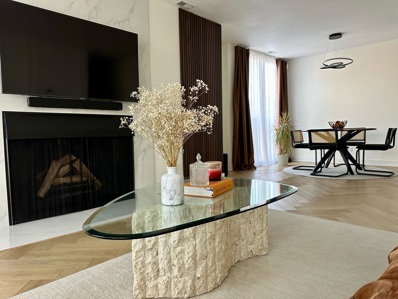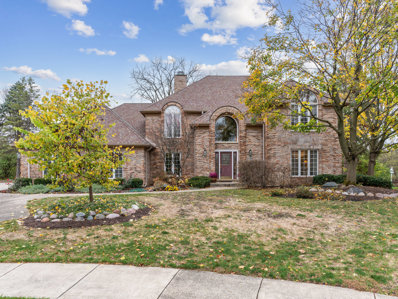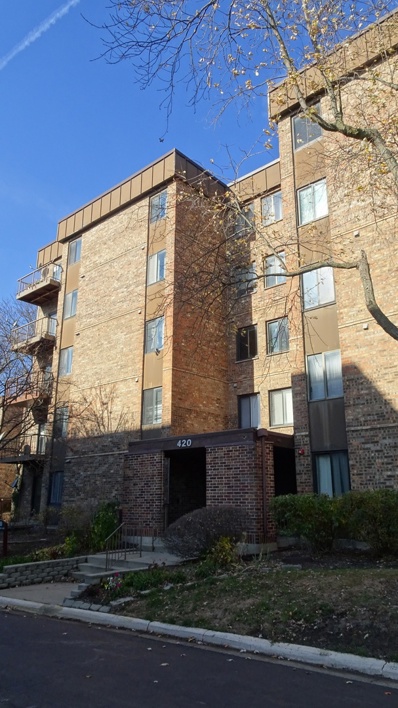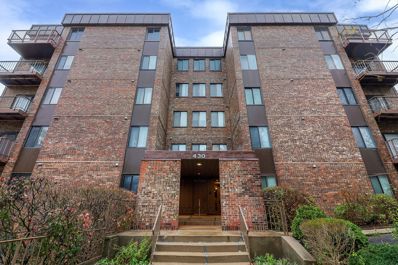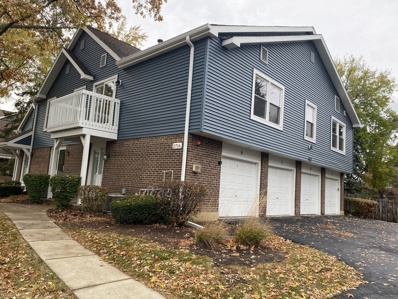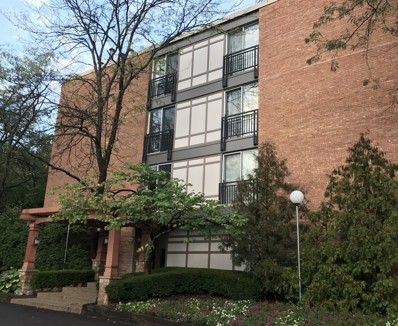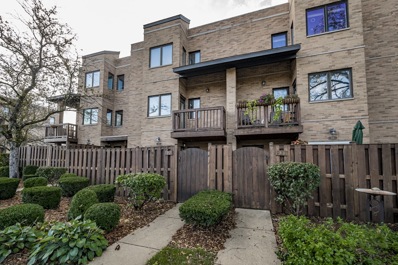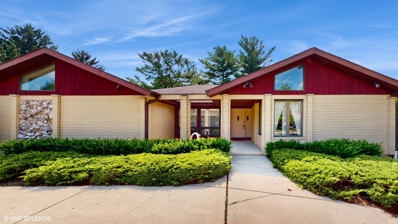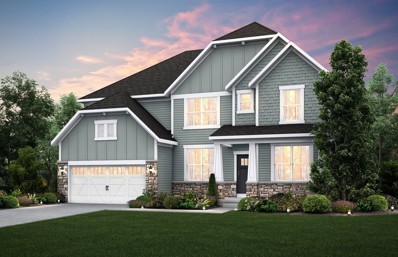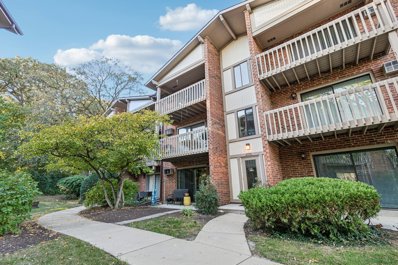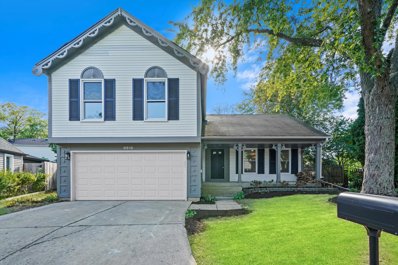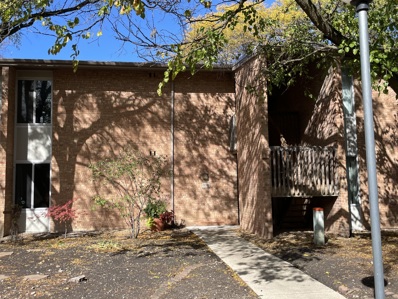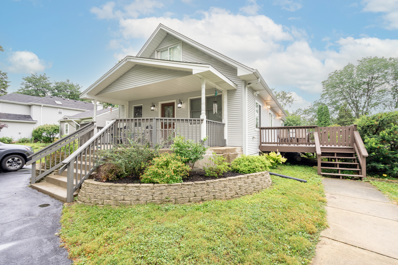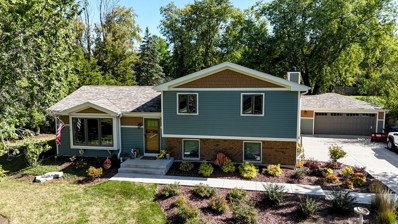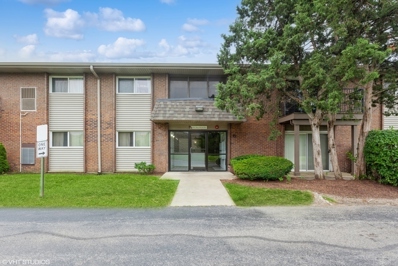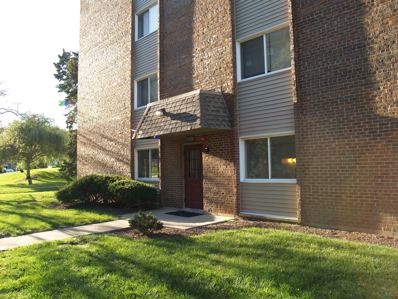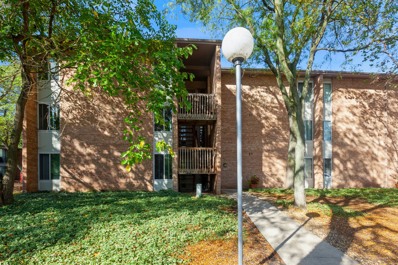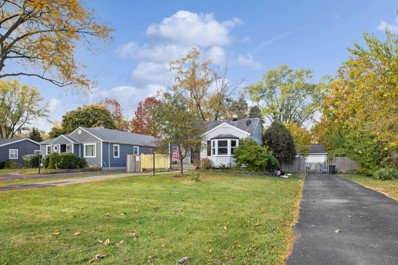Lisle IL Homes for Sale
$1,225,000
2148 Alma Lane Lisle, IL 60532
- Type:
- Single Family
- Sq.Ft.:
- 6,718
- Status:
- Active
- Beds:
- 5
- Lot size:
- 0.47 Acres
- Year built:
- 2012
- Baths:
- 6.00
- MLS#:
- 12185719
ADDITIONAL INFORMATION
Alma Ln unveils one of Lisle's most exclusive sanctuaries with 4 brilliantly designed custom homes wrapped proudly around the back side of a cul-de-sac. A long mature tree lined street leads guests to a half-acre parcel with a stamped concrete drive, 3-car side load garage and a stunning all brick and stone architecture. The front walk is finished in a Unilock stone with a seamless transition to the 2-story entry. Upon entering a captivating open concept unwinds to an adjacent dining room with floor to ceiling windows overlooking the front yard, crown molding and enough space to host any size dinner party. On the opposing side of the entry is a universal office/5th bedroom with 8' French doors, sprawling windows and a shared common wall to a full bathroom. The bathroom was thoughtfully designed with a single vanity and a curb-less European designed shower. An expansive vaulted family room with a 2-sided fireplace, sky lights and glass doors to the patio is centered between a phenomenal Italian designed kitchen and an all-season sunroom with 2- sided fireplace, wet bar and its own glass door access to the patio. The exemplary eat-in kitchen showcases 42" Copat Italian cabinetry with a beautiful contrast of colors, high-end Thermador appliances featuring an oversized side-by-side fridge/freezer, double oven, 6-burner cooktop, dishwasher and breakfast bar. Just off the kitchen is a remarkable mud room with closet space and separate powder room. Heading up the split staircase accommodating both a front and back route to an equally impressive second level with 4 spacious bedrooms each finished with hardwood floors, walk-in closets and direct access to full bathrooms. The primary suite was thoughtfully finished with tray ceilings, fireplace, views of the yard and private access to a spa like primary bath. The primary bath features gorgeous double vanities, steam shower, Jacuzzi tub and a custom designed walk-in closet with cherry organizers. The remaining 3 bedrooms consist of 1 guest suite with it's own bathroom that offers a single vanity and shower/tub. The additional 2 bedrooms is a proper Jack and Jill arrangement between the other 2 bedrooms. Second floor also features upstairs laundry! Full finished walk-out lower level with some of the most impressive ceiling designs complimented by indirect lighting. The finished lower level showcases an additional room easily used as a guest bedroom, full bathroom with generous shower and single vanity, second full kitchen with 5 burner gas range, Bosch dishwasher, LG Fridge and granite counters. Adjacent to the second kitchen is a trendy bar, media hang out/recreation area and a separate tricked out theater room with twinkling tray ceiling lights, ability to stagger seating and enough room for another bar. Stunning yard with a brick patio, covered entertainment space with power ran to accommodate lighting, TV's, ceiling fans and a built-in fire pit. Plenty of additional yard to entertain and host parties in. Minutes to I88, I355, Arboretum and Danada square where there is shopping, entertainment, restaurants and so much more! Highly desired Lisle school district!
- Type:
- Single Family
- Sq.Ft.:
- 990
- Status:
- Active
- Beds:
- 2
- Year built:
- 1980
- Baths:
- 2.00
- MLS#:
- 12206572
- Subdivision:
- Four Lakes
ADDITIONAL INFORMATION
Welcome to this beautifully updated 2-bedroom, 1.1-bath condo nestled in the sought-after Four Lakes Village, where nature meets convenience. This vibrant community offers endless outdoor amenities, including scenic walking and biking trails, volleyball courts, a ski hill, snowboarding, fishing, paddle boating, canoeing, multiple swimming pools, and an on-site convenience store for added ease. Inside, you'll find thoughtful updates throughout, beginning with brand-new custom patio doors and screens-a $20,000 enhancement-along with freshly skim-coated and painted walls, white six-panel doors, and new outlets and switches for a refreshed feel. The furnace and AC unit are only five years old, ensuring comfort year-round. The spacious living room invites relaxation with a charming brick accent wall, a cozy wood-burning fireplace, new carpet, and recessed lighting with dimmers. In the kitchen, enjoy a new refrigerator, range hood, flooring, cabinet hardware, faucet, and countertop. The generously sized primary bedroom features a renovated ensuite bathroom with a half bath and a walk-in closet. Both bathrooms have been updated with new flooring, vanities, countertops, faucets, light fixtures, and mirrors. Hall bath features a luxurious jetted tub. Additional storage abounds, including hallway closets and a convenient storage unit down the hall. Outside, relax on your new brick paver patio. The HOA covers heat, water, garbage, snow removal, and all of Four Lakes' wonderful amenities, making this a place you'll love to call home.
- Type:
- Single Family
- Sq.Ft.:
- 672
- Status:
- Active
- Beds:
- 2
- Year built:
- 1937
- Baths:
- 1.00
- MLS#:
- 12201442
ADDITIONAL INFORMATION
Welcome to this charming & adorable home, that has been nicely updated. All appliances will stay and has a big back yard, Most recent upgrades include newer roof tear-off, newer siding, upgraded electric pannel box, new windows and AC unit. Close to shopping centers and major expressways. Schedule your showing today!
- Type:
- Single Family
- Sq.Ft.:
- 980
- Status:
- Active
- Beds:
- 2
- Year built:
- 1974
- Baths:
- 1.00
- MLS#:
- 12207202
ADDITIONAL INFORMATION
Welcome to your updated condo in the highly sought-after Four Lakes community! This beautifully remodeled home features a modern kitchen with sleek stainless steel appliances, a refreshed countertop, and new laminate flooring throughout. Freshly painted and designed with an open floor plan, this condo feels spacious and inviting, filled with natural light from every angle. Unwind by the cozy fireplace or enjoy peaceful moments on your private balcony. This condo includes an assigned parking spot with plenty of guest parking, extra storage space on the same level, and secure coded entry with video surveillance for peace of mind. Four Lakes offers an exceptional array of amenities: explore miles of bike trails, stay active in the fitness center, cool off in one of four outdoor pools, or play a round at the on-site golf course. With additional highlights like a playground, volleyball, tennis courts, a convenience store, bar, ski hill in the winter and more, you'll experience true resort-style living. This is more than a home; it's a lifestyle. Don't miss out-schedule your showing today!
- Type:
- Single Family
- Sq.Ft.:
- 4,400
- Status:
- Active
- Beds:
- 4
- Year built:
- 1988
- Baths:
- 4.00
- MLS#:
- 12099783
ADDITIONAL INFORMATION
Welcome to your dream home in the exclusive Corporate Woods subdivision, within the renowned Naperville School District 203! This magnificent 5-bedroom, 4.5-bathroom residence is a true masterpiece, blending luxury and comfort with elegance at every turn. Step into the grand 2-story entrance foyer with a winding staircase and gleaming hardwood floors that flow throughout much of the first level. The home exudes warmth and ambiance, featuring 3 fireplaces strategically placed in the family room, eat-in kitchen, and the serene primary suite. The kitchen is a chef's delight, boasting custom cabinetry, a matching refrigerator, built-in grill, and skylights that fill the space with natural light. A cozy brick fireplace adds charm to the eat-in area, while views of the patio and pond elevate the dining experience. For those who love to entertain, the finished basement is a perfect gathering spot, complete with a stylish bar, fireplace, and plenty of storage space. The luxurious primary suite is a true retreat, featuring a gas fireplace, sitting area, tray ceiling, two spacious walk-in closets, and an ensuite bathroom with a sunken oversized jacuzzi tub, separate shower, and full-length mirror doors. The first floor includes a stunning formal dining room ideal for hosting elegant dinners, a family room with a gas fireplace, and a quiet first-floor office with built-in bookshelves and wooden shutters. A galley-style laundry room with abundant cabinet space offers convenience, and the oversized 3.5-car garage provides ample space for vehicles and storage. Outside, enjoy the serenity of a concrete patio overlooking a picturesque pond, with a tranquil wooded area in the backyard that enhances privacy. Although this home requires a touch of TLC to bring out its full potential, it offers an incredible opportunity to create the luxurious haven you've always envisioned. This Corporate Woods estate is the ultimate blend of luxury, comfort, and privacy, set in a prime location within Naperville School District 203. Key Features & Updates: New Bryant A/C (2011), Tankless Water Heater (2014), Two New Furnaces (2019/2020), New Roof (2016) Pella Windows Inspected and Repaired (2022). Don't miss the chance to make this remarkable property your own!
- Type:
- Single Family
- Sq.Ft.:
- 749
- Status:
- Active
- Beds:
- 1
- Baths:
- 1.00
- MLS#:
- 12206212
- Subdivision:
- Walnut Creek
ADDITIONAL INFORMATION
GREAT LOCATION! This Walnut Creek well-maintained 1-bedroom, 1-bath apartment on the 5th floor offers privacy and plenty of natural light. The open living space features a very light living room and an eat-in kitchen with nice cherry cabinets and granite countertops. Living room and bedroom have laminate flooring. The bedroom is spacious with a large closet. The apartment also has its own heating and cooling system for year-round comfort. Pets allowed ( limit 1 dog; or 1 dog + 1 cat). The building is well-maintained by a professional management company and features secure access for added peace of mind. The complex includes an outdoor pool, tennis courts, volleyball, a party room, and a playground. Located in a quiet residential area, it offers easy access to I-355 and Ogden Ave. The Belmont Metra station (BNSF line) and Belmont Golf Club are just 1 mile away. The Gelwicks Park is right across the street. Additional storage space is available on the same floor for convenience. The apartment is currently tenant-occupied with lease terms exp. 04/30/25. Agents must accompany all showings and inspections. Unit is being sold "as-is".
- Type:
- Single Family
- Sq.Ft.:
- 1,020
- Status:
- Active
- Beds:
- 2
- Year built:
- 1980
- Baths:
- 2.00
- MLS#:
- 12205026
- Subdivision:
- Walnut Creek
ADDITIONAL INFORMATION
5th floor, Corner unit ~ Split layout ideal for private bedroom spaces ~ Windows and patio door replaced in 2015 ~ New HVAC system in 2017 ~ Pretty laminate flooring in Living Room and Dining Room ~ Decorative Fireplace in Living Room ~ Newer Carpeting in both bedrooms (2020) ~ Dishwasher and Stove replaced in 2022 ~ Balcony just replaced October 2024 ~ Nothing to do to move into this stellar unit ~ Close to expressways and shopping ~ Outdoor pool to enjoy come summer ~ Located near forest preserve for a serene setting that you will enjoy.
- Type:
- Single Family
- Sq.Ft.:
- 1,140
- Status:
- Active
- Beds:
- 2
- Year built:
- 1981
- Baths:
- 1.00
- MLS#:
- 12203362
ADDITIONAL INFORMATION
Charming 2-bed condo located in beautiful High Point in Green Trails, one of the most coveted communities in Chicagoland suburbs. The unit features attached one car garage with extra storage area, private entrance and recent HOA improvements including new siding. A fully renovated interior in 2022 includes painting, windows, kitchen with gorgeous granite countertop, appliances, flooring, hardware, light fixture and wood trim refresh...and water heater. Award-winning Naperville District 203 schools. Walking distance to elementary and junior high. Enjoy the Highpoint community pool and 26 miles of walking/biking paths, tennis courts and parks. Close to Downtown Naperville and nearby Metra Train, I-88 and 355.
- Type:
- Single Family
- Sq.Ft.:
- 1,250
- Status:
- Active
- Beds:
- 2
- Year built:
- 1974
- Baths:
- 1.00
- MLS#:
- 12199794
- Subdivision:
- Four Lakes
ADDITIONAL INFORMATION
Beautifully updated condo. 2 bedroom, 1 bath with floor-to-ceilings windows letting the natural light in. Modern plank flooring throughout, with a balcony and a fireplace. White shaker style cabinets and stainless steel appliances. Freshly painted throughout. Resort style living with swimming pools, ski hill, lakes with boats, exercise amenities, trails, tennis courts and much much more. Close to train, expressways and shopping.
$359,900
929 Front Street Lisle, IL 60532
- Type:
- Single Family
- Sq.Ft.:
- 1,896
- Status:
- Active
- Beds:
- 2
- Year built:
- 1999
- Baths:
- 3.00
- MLS#:
- 12202457
- Subdivision:
- Lisle Place
ADDITIONAL INFORMATION
Live in the heart of downtown Lisle! Rarely available beautiful all brick townhome rIght across from Lisle train station! Be in downtown Chicago in 35 minutes! Freshly painted interior 10/2024),all cabinets freshly painted 11/2024,oak hardwood floors, living room with fireplace & outdoor balcony overlooking downtown Lisle. Kitchen with granite counters & separate dinette area. Third floor features 2 ensuite primary bedrooms- Take Your Pick! Main entry enters into family room with attached 2 car garage access. Furnace 2014, A/C 2020, hot water heater 207,washer/dryer 2022. refrigerator 2022Walking distance to downtown Lisle shopping, restaurants, library, and highway access less than 5 minutes. Meticulously maintained townhome with evident pride of ownership. This is a must see!
- Type:
- Single Family
- Sq.Ft.:
- 1,410
- Status:
- Active
- Beds:
- 3
- Year built:
- 1979
- Baths:
- 2.00
- MLS#:
- 12202121
- Subdivision:
- The Oaks Of Green Trails
ADDITIONAL INFORMATION
THIS SECOND FLOOR UNIT HERE IN GREEN TRAILS!! REHABBED IN 2016 WITH MANY UPDATES SINCE.UPDATES INCLUDE NEW STOVE 2018,NEW DISHWASHER & DRYER 2019, NEW FURNACE & A/C 2019, PRIMARY SHOWER 2020, ALLWINDOWS & SLIDING GLASS DOORS 2923 2016 REHAB INCLUDESINCLUDE BAMBOO FLOORING, QUARTZ COUNTERTOPS, FRESH PAINT AND MORE.,PRIVATE UTILITY WITH WASHER & DRYER.! SPACIOUS PRIMARY SUITE. LIVING ROOM WITH FIREPLACE. GREAT NATURAL LIGHTING WITH A SOUTHERN AND EASTERN EXPOSURE. ONE CAR ATTACHEDGARAGE COMMON AREA HALLWAY WITH NEW CARPET & PAINT jUNE 2024. AMPLE GUEST PARKING.CLOSE TO BENEDICTINE UNIVERSITY, PARKS, SHOPPING, I-88/I-355,COMMUTER BUS SERVICE FROM THE LISLE METRA STATION. GREEN TRAILS OFFERS SCENIC WOODED TRAILS & PONDS.
- Type:
- Single Family
- Sq.Ft.:
- 1,100
- Status:
- Active
- Beds:
- 2
- Year built:
- 1980
- Baths:
- 2.00
- MLS#:
- 12195511
ADDITIONAL INFORMATION
Welcome to this 2-bedroom, 2 bathroom condo in Lisle! Bright rooms with lots of natural light! Close to expressways and train, ideal for commuters! Laundry room in building and additional storage space in common room. Amenities include pool, tennis courts and playground! Tenant occupied through the end of the year, could be a great rental opportunity for new owner!
- Type:
- Single Family
- Sq.Ft.:
- 2,713
- Status:
- Active
- Beds:
- 4
- Lot size:
- 0.27 Acres
- Year built:
- 1983
- Baths:
- 3.00
- MLS#:
- 12198806
- Subdivision:
- Arboretum Woods
ADDITIONAL INFORMATION
Presenting a rare opportunity to own a charming home in the sought-after Arboretum Woods community. This stunning 4-bedroom, 3-bathroom residence offers over 4,000 square feet of beautifully designed living space. From the moment you arrive, you'll be impressed by the curb appeal, featuring meticulously manicured landscaping, a three-car garage, and a circular driveway. Inside, the grand living and dining rooms are bathed in natural light, complemented by an elegant entry and foyer. Also on the main floor, you'll find two generously sized bedrooms and the main bathroom. Just a few steps up, the expansive primary bedroom awaits, complete with an en-suite bathroom, offering the feel of main-level living with added privacy. The spacious, sun-drenched family room features a custom floor-to-ceiling brick fireplace, creating a cozy setting perfect for gatherings. The adjacent kitchen offers ample storage, a central island ideal for meal prep, and a breakfast nook for casual dining. A sliding door leads to a private patio, surrounded by trees and nature. The lower level features another bedroom, a bathroom, and a versatile flex space that can serve as an office, den, library, workout room, or playroom. A few steps down brings you to the basement, which includes a large open bar area equipped with a dishwasher and fridge, perfect for entertaining. Additionally, the basement offers a large utility room, extra storage, and a crawl space for even more storage options. The home is equipped with essential updates, including a power backup generator, a security system, two sump pumps, two heating and cooling zones, a brand-new water heater, and a central vacuum system for added convenience and comfort. All furniture is available for purchase. Located just minutes from top shopping destinations, tollways, grocery stores, and downtown Lisle, this home offers the best of suburban living. In addition, its proximity to the world-renowned Morton Arboretum provides easy access to scenic walking trails, gardens, and nature exhibits-perfect for outdoor enthusiasts seeking a peaceful escape while staying close to home. This competitively priced home is a standout in today's market. Schedule a private tour today to experience this exceptional property!
- Type:
- Single Family
- Sq.Ft.:
- 1,100
- Status:
- Active
- Beds:
- 2
- Year built:
- 1980
- Baths:
- 2.00
- MLS#:
- 12196979
- Subdivision:
- Walnut Creek
ADDITIONAL INFORMATION
Check out the sweeping views of Belmont Prairie from this beautifully updated corner unit. This spacious and bright condo offers what todays' buyer is looking for. White kitchen, luxury vinyl plank flooring, freshly painted rooms, new carpet and remodeled bathrooms! Can't beat the location, close to expressways, Metra train, shopping, and dining. Plus all the wonderful amenities which includes, swimming pool, tennis courts, playground, nature areas, the list goes on. Welcome to your new home. Investor friendly! RENT TO OWN OPTION!
$1,015,898
6308 Julie Court Lisle, IL 60532
- Type:
- Single Family
- Sq.Ft.:
- 3,421
- Status:
- Active
- Beds:
- 5
- Year built:
- 2024
- Baths:
- 4.00
- MLS#:
- 12194243
- Subdivision:
- Estates Of Rivers Edge
ADDITIONAL INFORMATION
Now Open! Estates of Rivers Edge in Lisle in highly rated School Districts 68 and 99. This beautiful 5-bedroom, 3.5 bath home offers an elevated luxury living experience. Enter the spacious foyer and the formal dining room is on your left and the soaring two-story Gathering Room welcomes you. Your gourmet kitchen and cafe are open to the Gathering Room, affording plenty of space to entertain family and friends. Your spacious kitchen features a large island, a spacious pantry and abundant cabinetry. A chef's delight, your kitchen is complete with built-in SS appliances, Quartz counters and more. You can enjoy your morning coffee in the bright airy sunroom. The first floor offers a flex space perfect for a home office or working remotely. There's also a smaller office off the kitchen that is great for homework or shopping lists. On the second level, your primary suite has all the privacy you want including your luxury bath complete with large shower with glass doors, seat and double bowl vanity with Quartz counters. you have a large walk-in closet. Additionally, there are 3 more bedrooms plus a family bath. The main floor 5th bedroom has its own full bath. Your 3-car garage and 9' full basement have plenty of storage. There is luxury vinyl plank flooring the entire main floor. Check out the additional upgrades and designer features in this home: modern wrought iron rail and spindle stairway, Smart Home package and more. Homesite 12. Photos of similar home that may have some options not available in this home.
- Type:
- Single Family
- Sq.Ft.:
- 807
- Status:
- Active
- Beds:
- 1
- Year built:
- 1982
- Baths:
- 1.00
- MLS#:
- 12191244
- Subdivision:
- Green Trails
ADDITIONAL INFORMATION
Nestled within the serene & sought-after Abbeywood Condos of the Green Trails subdivision, this rarely available, desirable 1st floor unit is a gem waiting for you. The moment you step through the private entrance, you'll be captivated by the newer wood laminate flooring that graces most of the unit, lending it a warm & inviting ambiance. The open floor plan is a masterclass in design, with a spacious living room that seamlessly blends comfort & functionality. A gas fireplace serves as the room's focal point, offering a cozy retreat on cooler nights, while a wall-mounted A/C unit ensures your comfort year-round. The living area extends effortlessly through a set of glass sliding doors to a concrete patio with well-maintained landscaping, offering a touch of privacy to the front patio, allowing you to enjoy the outdoors in peace & creating a perfect spot for morning coffee or evening relaxation. Adjacent to the living room is a flexible dining space, which can be adapted to suit your needs, whether as an eating area, home office, or reading nook. The kitchen is both stylish & practical, boasting an abundance of cabinet & counter space, making meal prep a breeze. A convenient breakfast bar provides additional seating & casual dining options. The kitchen is equipped with modern stainless steel appliances, including a stainless steel stove, NEW refrigerator, & NEW dishwasher. The bathroom has been thoughtfully updated with a NEW vanity, tile, & shower surround, creating a spa-like experience in the comfort of your own home. The HUGE perk & convenience of in-unit laundry with the full size washer & dryer included, making laundry day a hassle-free experience. The primary bedroom is a retreat unto itself, featuring a large walk-in closet for all your storage needs, & a dedicated NEW wall A/C unit for customized comfort. The room's generous size ensures you'll have plenty of space to create your ideal sanctuary. Heat & Water INCLUDED in assessments that adds further value to this already impressive unit. Situated within walking distance to Benedictine University, this unit offers the perfect balance of seclusion & accessibility. You'll be close to major expressways & Metra stations, making commuting a breeze. Abbeywood Park is just a short stroll away, offering outdoor recreation right at your doorstep. Plus, you'll benefit from being in the excellent 203 School District, making this unit ideal for those seeking top-tier education options in a truly unbeatable location. Don't miss out on the opportunity to make this desirable condo your new home!
$524,900
6616 Fernwood Drive Lisle, IL 60532
- Type:
- Single Family
- Sq.Ft.:
- 2,364
- Status:
- Active
- Beds:
- 3
- Year built:
- 1978
- Baths:
- 3.00
- MLS#:
- 12193329
ADDITIONAL INFORMATION
Welcome to this highly desirable Green Trails home, nestled on a peaceful cul-de-sac. This fully updated 3-bedroom, 2.5-bathroom home offers 2,300 sq ft of stylish living space. Enjoy new luxury vinyl plank flooring throughout the main areas and a modern kitchen with white shaker cabinets, a white oak oversized island, quartz countertops, and a timeless marble herringbone backsplash. The bathrooms feature marble flooring and upgraded showers with custom niches. Half bath features board and batten moulding. Spare bedrooms each feature walk-in closets, in addition, the large walk-in closet in the upstairs hallway offers ample additional storage space. The primary bedroom includes two closets and a new balcony overlooking the trail. Backyard is fully fenced with a concrete patio. The finished basement is perfect for entertaining, with a new bar and drink fridge. The home is freshly painted inside and out, with a new hot water heater (2022) and a reliable HVAC system (2014). Conveniently walk to parks, middle school, and shops, and benefit from top-rated District 203 schools (Highlands, Kennedy, & Naperville North).
- Type:
- Single Family
- Sq.Ft.:
- 780
- Status:
- Active
- Beds:
- 1
- Year built:
- 1970
- Baths:
- 1.00
- MLS#:
- 12192392
ADDITIONAL INFORMATION
This breathtaking Lakeview one-bedroom unit features a large living room with a fireplace, a huge glass wall/patio door that leads to a large balcony, and a scenic unobstructed view of the lake and wooded area. New quartz countertop and breakfast bar, a separate eat-in area with patio access. New Laminate wood thru-out the unit. Washer and dryer. Lots of amenities including 3 pools, clubhouse, ski hill, exercise area, kayaking, volleyball, tennis courts, restaurant, bar & grocery store. conveniently located 5 min to I-355, train and downtown Naperville.
- Type:
- Single Family
- Sq.Ft.:
- 1,880
- Status:
- Active
- Beds:
- 4
- Year built:
- 1930
- Baths:
- 2.00
- MLS#:
- 12191587
- Subdivision:
- Mcintosh
ADDITIONAL INFORMATION
Amazing, nicely updated & well maintained home that's nestled on a tree-lined lot in a great area close to the train & scenic park! Features: A cozy front porch to greet you; Sun-filled living room & dining room with gleaming hardwood flooring & access to outdoor deck; Updated kitchen that boasts dark cabinets with crown, subway tile backsplash, pantry, hardwood floors & newer stainless steel appliances; Beautiful & spacious, vaulted & beamed family room with skylights, an abundance of windows & door to the deck overlooking the fenced yard with refreshing 18' round pool & shed; 2 main level bedrooms; Stunning, full main level bath that offers a white quartz double gray vanity; Upstairs you will find 2 additional bedrooms & 2nd remodeled bath with claw foot tub; The full, dry basement provides ample storage, as well as a door to the yard. Furnace (9years), AC (3 years), Hot water heater (8 years).
$430,000
6139 Wingate Drive Lisle, IL 60532
- Type:
- Single Family
- Sq.Ft.:
- 1,684
- Status:
- Active
- Beds:
- 2
- Year built:
- 1998
- Baths:
- 4.00
- MLS#:
- 12189882
- Subdivision:
- Hidden Lake
ADDITIONAL INFORMATION
Check out the 3D tour of this light and bright end-unit townhome in the beautiful Hidden Lakes neighborhood. As you enter the home you are greeted by vaulted ceilings and a wall of windows that flood the home with natural light. The updated eat-in kitchen with granite counters and stainless-steel appliances flows into the family room featuring a fireplace. Spacious master retreat boasts cathedral ceiling, walk-in closet, and large private ensuite. Second floor also offers another bedroom and loft space that is perfect for a home office or can easily be converted to a third bedroom. Second floor laundry. Finished basement adds additional space with a rec room and full bathroom. Enjoy relaxing on your deck that backs up to green space. Newer windows & flooring. Conveniently located near excellent schools, parks, shopping, Interstates, and Metra train station.
$498,500
5603 Essex Road Lisle, IL 60532
- Type:
- Single Family
- Sq.Ft.:
- 1,824
- Status:
- Active
- Beds:
- 3
- Lot size:
- 0.69 Acres
- Year built:
- 1975
- Baths:
- 2.00
- MLS#:
- 12178909
ADDITIONAL INFORMATION
**SERENITY is at its Finest in this AMAZING 3 bedroom 2 Bath Home Sitting on .69 Acres has a PICTURESQUE Lot that has Sooo MUCH to offer!! Step into the Foyer that Leads to the SPACIOUS Living Room FEATURING TEAK HAND SCRAPED Wood Floors thru-out the first floor, and the Large BAY Windows that bring in So Much Natural Light** The Kitchen features Beautiful Cabinetry, QUARTZ Countertops, Pantry, and Stainless-Steel Appliances. Sit at the Kitchen table and Gase out at the BREATHTAKING VIEW of the Awesome Back Yard!! WAIT Until you see the AMAZING Brand New Bathroom!! JACUZZI Bathtub, SEPARATE SHOWER, Double Sinks...ABSOLUTLY STUNNING!!! The 3 Bedrooms Feature Beautiful Hardwood Floors. Venturing further you will find a lower level for more space with a Family Room Complemented with a Wood burning Fireplace, Built in Cabinets, Large Laundry room, FULL Bathroom. Sit on the Back Yard Patio to Enjoy the Wild Life.. Roof, Siding Soffits Gutters, Driveway Concrete, Asphalt, Sidewalk, Doors, Front Window in 2021, and PROFESSIONAL Landscaping 2023. NEW Refrigerator 8/2024. Nice 2 1/2 Car Detached Garage and a shed are Also part of the package. This home is not one to miss! Call TODAY!!
- Type:
- Single Family
- Sq.Ft.:
- 1,100
- Status:
- Active
- Beds:
- 2
- Year built:
- 1970
- Baths:
- 2.00
- MLS#:
- 12186278
- Subdivision:
- Lisle Place
ADDITIONAL INFORMATION
A very rare opportunity! This spacious and move in ready, 2 bedroom, 2 bath condo comes with GARAGE parking! One of 20 garage spaces available. INVESTOR and PET friendly. Great ROI! Sharp decor, updated spacious kitchen. Living and dining rooms perfect for entertaining. Balcony overlooks quiet courtyard. 2 spacious bedrooms and 2 spacious baths offer plenty of options. Award winning Lisle schools. Close to the Metra train station, I-355, I-88, and downtown Naperville. Well maintained building in a quiet residential area. Vacation at home with tennis courts, outdoor pool & clubhouse. A great value!
- Type:
- Single Family
- Sq.Ft.:
- 1,100
- Status:
- Active
- Beds:
- 2
- Year built:
- 1970
- Baths:
- 2.00
- MLS#:
- 12184289
ADDITIONAL INFORMATION
Updated, spacious 1st floor condo with 2 bedrooms and 2 baths. Great schools of Lisle. Newer vinyl flooring in kitchen with space for a table or island, Dishwasher, newer stainless steel Refrigerator and stove. Large living room with sliding patio door to deck overlooking the courtyard and pool. Both bedrooms and Hallway have laminate flooring. Bathrooms have been updated with newer toilets, faucets, and a newer tub. Primary Bedroom with large walk-in closet and attached private upgraded full bathroom. Central A/C & Heating System (2017). 2 Parking Spaces provided at the complex. Coined Laundry & storage are on the same floor across the hallway. Lisle Elementary School, & School bus service. Very convenient location, close to restaurants, shopping, park, & transportation. Cash or non-conforming loan only.
- Type:
- Single Family
- Sq.Ft.:
- 780
- Status:
- Active
- Beds:
- 1
- Year built:
- 1970
- Baths:
- 1.00
- MLS#:
- 12174981
- Subdivision:
- Four Lakes
ADDITIONAL INFORMATION
One bedroom/one bathroom condo in a convenient Four Lakes location with private entrance. Kitchen with 42" cabinets and ample counter space with pantry. Separate eat-in area off kitchen with patio access. Large living room with wood burning fireplace with additional sliding door leads to patio with water views. Large bedroom will accommodate a king sized bed. Washer/Dryer in unit. Scenic and quiet setting overlooking lake and wooded area. Tons of amenities in this complex include: pool, ski hill, exercise area, kayaking, volleyball, tennis courts, restaurant and bar... the list goes on. So much to do! Pets allowed. Parking included. Minutes to I-88, I-355
$299,900
4716 River Drive Lisle, IL 60532
- Type:
- Single Family
- Sq.Ft.:
- 962
- Status:
- Active
- Beds:
- 2
- Lot size:
- 0.5 Acres
- Year built:
- 1950
- Baths:
- 2.00
- MLS#:
- 12181776
ADDITIONAL INFORMATION
Don't miss this two Bedroom home situated on a quiet street close to expressway. From the big rear deck enjoy the very secluded huge 75 X 286 fenced yard complete with a large shed and playset. Rustic pine finished family room with a wood burning stove. Spacious kitchen with a pantry closet Home features a finished basement and a 2 car garage. Can close quickly.


© 2024 Midwest Real Estate Data LLC. All rights reserved. Listings courtesy of MRED MLS as distributed by MLS GRID, based on information submitted to the MLS GRID as of {{last updated}}.. All data is obtained from various sources and may not have been verified by broker or MLS GRID. Supplied Open House Information is subject to change without notice. All information should be independently reviewed and verified for accuracy. Properties may or may not be listed by the office/agent presenting the information. The Digital Millennium Copyright Act of 1998, 17 U.S.C. § 512 (the “DMCA”) provides recourse for copyright owners who believe that material appearing on the Internet infringes their rights under U.S. copyright law. If you believe in good faith that any content or material made available in connection with our website or services infringes your copyright, you (or your agent) may send us a notice requesting that the content or material be removed, or access to it blocked. Notices must be sent in writing by email to [email protected]. The DMCA requires that your notice of alleged copyright infringement include the following information: (1) description of the copyrighted work that is the subject of claimed infringement; (2) description of the alleged infringing content and information sufficient to permit us to locate the content; (3) contact information for you, including your address, telephone number and email address; (4) a statement by you that you have a good faith belief that the content in the manner complained of is not authorized by the copyright owner, or its agent, or by the operation of any law; (5) a statement by you, signed under penalty of perjury, that the information in the notification is accurate and that you have the authority to enforce the copyrights that are claimed to be infringed; and (6) a physical or electronic signature of the copyright owner or a person authorized to act on the copyright owner’s behalf. Failure to include all of the above information may result in the delay of the processing of your complaint.
Lisle Real Estate
The median home value in Lisle, IL is $351,300. This is higher than the county median home value of $344,000. The national median home value is $338,100. The average price of homes sold in Lisle, IL is $351,300. Approximately 54.19% of Lisle homes are owned, compared to 41.18% rented, while 4.63% are vacant. Lisle real estate listings include condos, townhomes, and single family homes for sale. Commercial properties are also available. If you see a property you’re interested in, contact a Lisle real estate agent to arrange a tour today!
Lisle, Illinois 60532 has a population of 23,982. Lisle 60532 is less family-centric than the surrounding county with 33.93% of the households containing married families with children. The county average for households married with children is 36.11%.
The median household income in Lisle, Illinois 60532 is $102,676. The median household income for the surrounding county is $100,292 compared to the national median of $69,021. The median age of people living in Lisle 60532 is 36.7 years.
Lisle Weather
The average high temperature in July is 83.8 degrees, with an average low temperature in January of 15.1 degrees. The average rainfall is approximately 38.6 inches per year, with 28.2 inches of snow per year.
