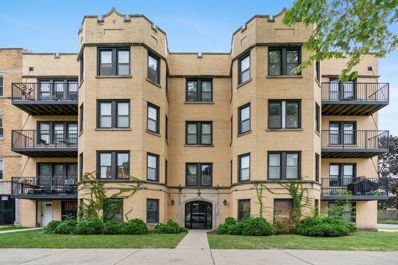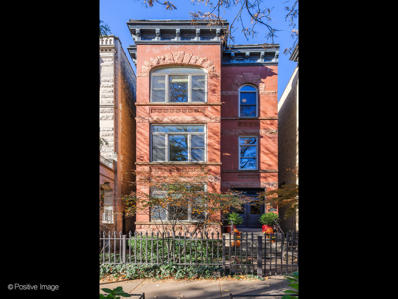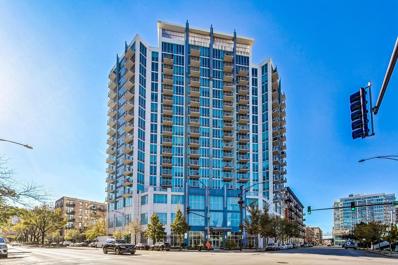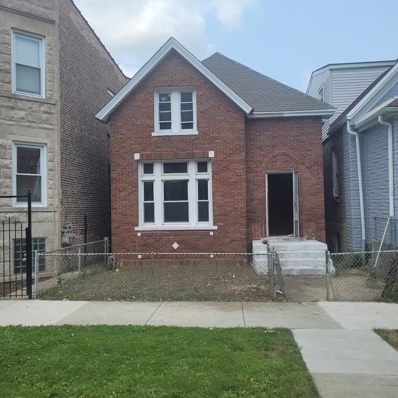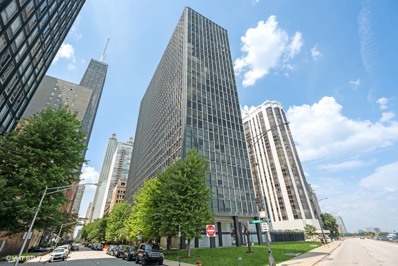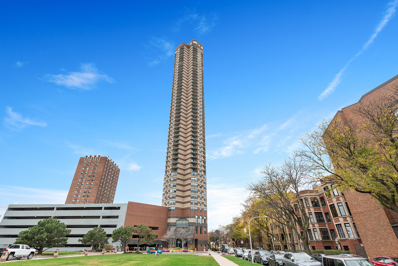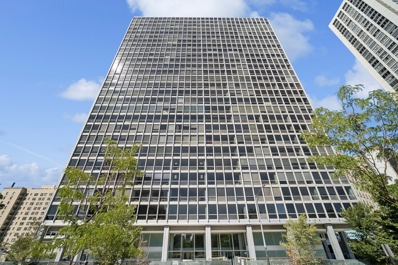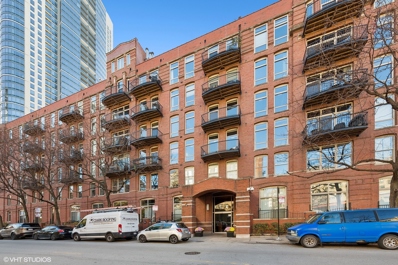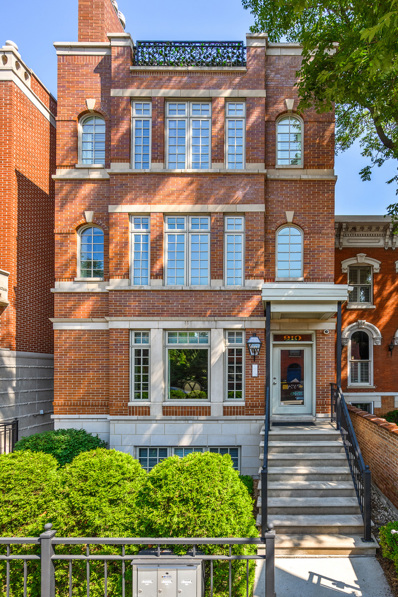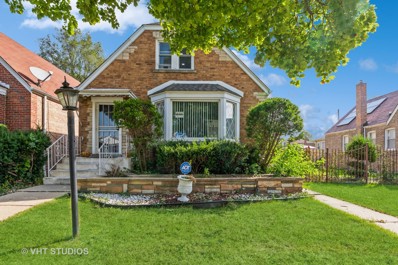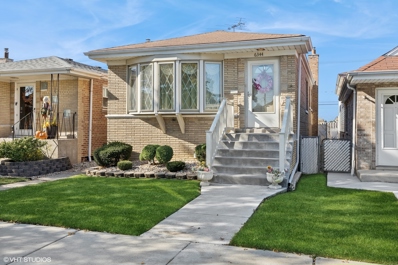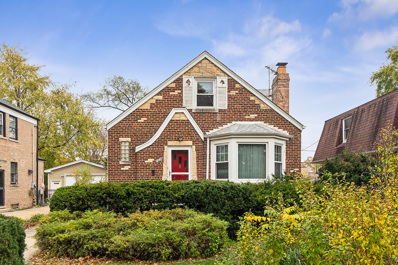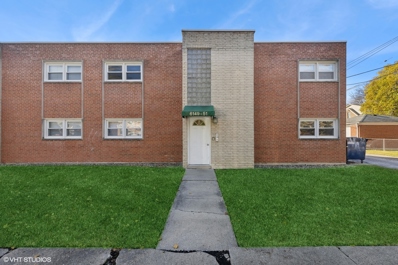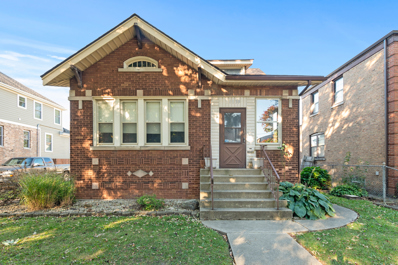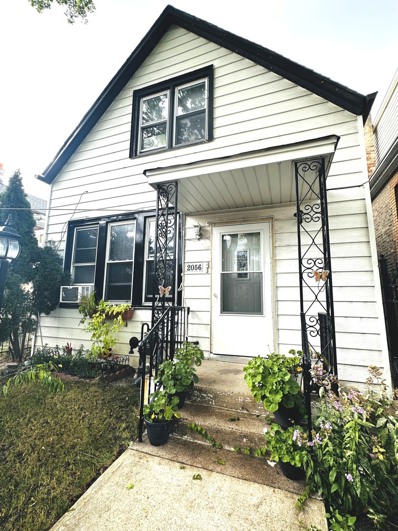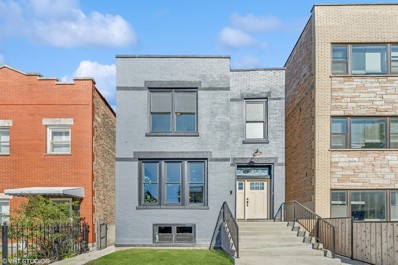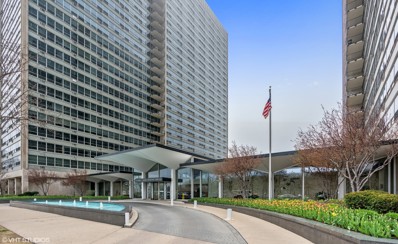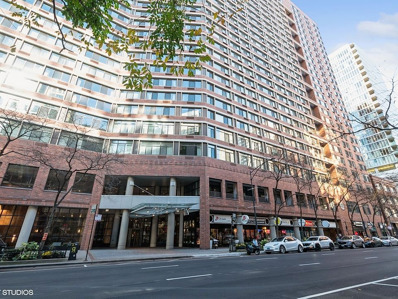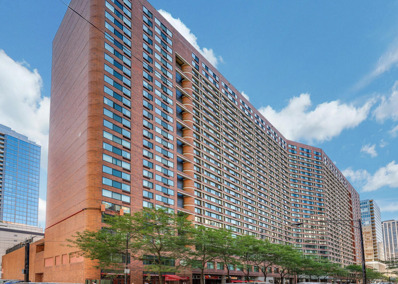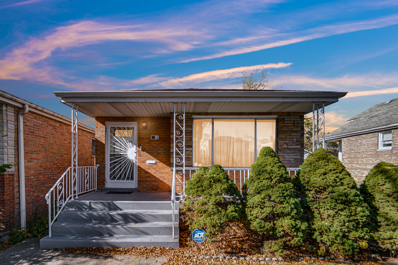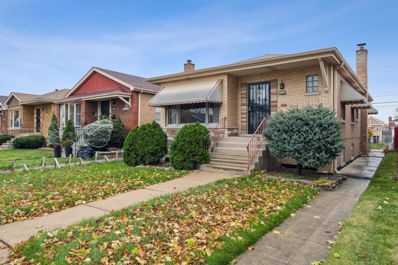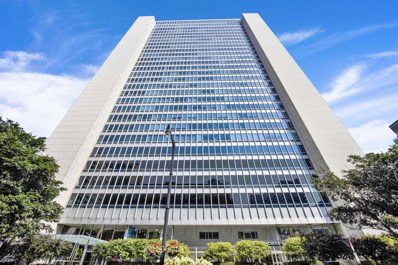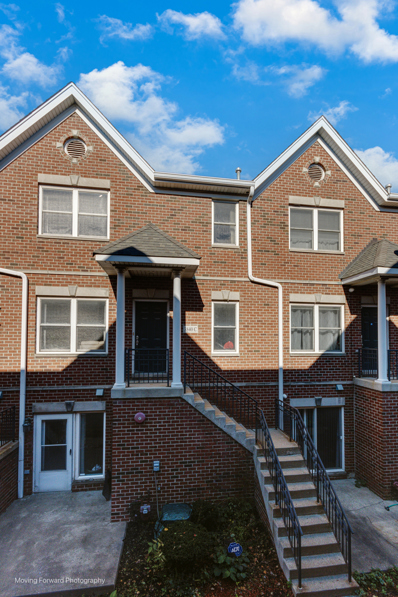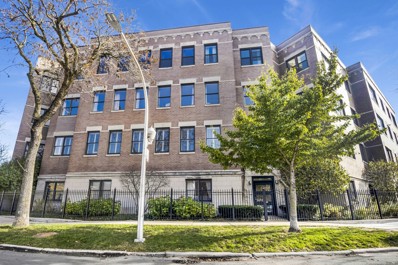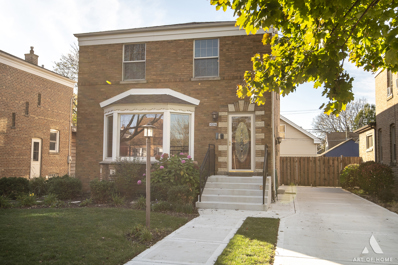Chicago IL Homes for Sale
ADDITIONAL INFORMATION
Welcome to this updated 2-bedroom, 2-bathroom gem located in the vibrant neighborhood of Rogers Park. This unit exudes character with its charming exposed brick walls and gleaming hardwood floors throughout. The modern kitchen features stainless steel appliances, and the convenience of an in unit washer and dryer makes everyday living a breeze. The open layout includes a distinct dining and family room area, perfect for entertaining or relaxing. The primary bathroom is a true retreat, offering a luxurious whirlpool tub for your ultimate comfort. The space is bathed in natural light, thanks to windows that face both South and West. Enjoy your morning coffee or unwind in the evening on the spacious private balcony. This healthy building is situated in an amazing neighborhood, providing a vibrant community atmosphere. Don't miss the opportunity to make this stunning unit your new home!
- Type:
- Single Family
- Sq.Ft.:
- 1,100
- Status:
- Active
- Beds:
- 2
- Year built:
- 1900
- Baths:
- 2.00
- MLS#:
- 12207697
ADDITIONAL INFORMATION
Welcome to this rarely available 2-bed, 2-bath gem nestled in an intimate walk-up on historic Hoyne Avenue in prime Wicker Park. Blending sleek design with vintage charm, this unit has been thoughtfully updated to offer comfort and style at every turn. Freshly repainted with new light fixtures, the space shines with a refined modern touch. The kitchen is outfitted with high-end SubZero and Wolf appliances, catering to the home chef and perfect for entertaining. Both bathrooms feature heated Watermark-tiled floors and premium Waterworks fixtures, while both bedrooms boast custom cabinetry, including a convenient Murphy bed in one bedroom to maximize space and functionality. Fully refinished hickory flooring pairs beautifully with a new, efficient boiler heat system (2023) featuring slim radiators with individual room controls, as well as a SpacePak central air conditioning system for year-round comfort. Enjoy the Ipe wood deck off the rear of the unit, or relax in the shared, beautifully landscaped backyard with a paver patio and built-in grill. Plus, one secure garage parking spot is included, providing convenience in this coveted Wicker Park location. This rare offering combines classic charm with modern upgrades in one of Chicago's most vibrant neighborhoods.
- Type:
- Single Family
- Sq.Ft.:
- 846
- Status:
- Active
- Beds:
- 1
- Year built:
- 2005
- Baths:
- 1.00
- MLS#:
- 12207663
ADDITIONAL INFORMATION
This spacious, light-filled corner unit offers sweeping views of Lake Michigan and the city skyline. Enjoy a private balcony off the living area-ideal for relaxing while taking in the sights and sounds of the city. The open floor plan features a well-appointed kitchen with granite countertops, stainless steel appliances, and a convenient breakfast bar. The generously sized bedroom boasts newer carpeting and expansive floor-to-ceiling windows, flooding the space with natural light. The bathroom includes a deep soaking tub, perfect for unwinding after a long day. In-unit washer/dryer add convenience to your daily routine. A heated garage parking spot is included, and the building offers a range of amenities including a fitness center and sundeck. Located in the vibrant South Loop, you're just steps away from shopping, dining, transportation, and entertainment. Don't miss out on this incredible opportunity to live in one of Chicago's most desirable neighborhoods!
- Type:
- Single Family
- Sq.Ft.:
- 2,000
- Status:
- Active
- Beds:
- 3
- Year built:
- 1901
- Baths:
- 1.00
- MLS#:
- 12206746
ADDITIONAL INFORMATION
An exceptional opportunity for experienced rehabbers! This brick 2-story property currently features 3 bedrooms and 1 bath but has the potential to be transformed into a spacious 4-bedroom, 2.1-bath home. With a new roof, soffit, fascia, and windows already in place, the groundwork is set. The interior is down to the 2x4 studs, ready for your vision and customization. Sold AS IS. Cash or strong conventional financing only. Don't miss out on this promising project! Experienced Rehabbers only.
- Type:
- Single Family
- Sq.Ft.:
- 887
- Status:
- Active
- Beds:
- 1
- Year built:
- 1955
- Baths:
- 1.00
- MLS#:
- 12206539
ADDITIONAL INFORMATION
INVESTOR FRIENDLY! Beautifully and thoughtfully renovated 1 Bed 1 Bath condo in an historic Mies van der Rohe building! Custom kitchen features newer SS appliances, wine fridge, updated plumbing, soft-close cabinets and a spot for banquette dining! The open floor plan makes entertaining seamless...floor to ceiling windows provide stunning views of the lake and their southern exposure allows for plenty of natural light. Blinds in both the living room and bedroom allow for privacy. All closets feature custom build-outs and allow for generous storage including a hidden work space! Updated bathroom features glass walk-in shower, subway tiles and linen closet. Extra storage available in the building. Building hosts a large laundry room facility, convenience store and large outdoor lake-facing terrace. Parking is leased at $300/mo (possible waitlist exists). Conveniently close to Michigan Ave, dining, shopping, nightlife, parks and Oak St Beach! Property is leased and tenants in place through Feb 23, 2025. Sellers will consider owner financing. Photos taken prior to current tenancy.
- Type:
- Single Family
- Sq.Ft.:
- n/a
- Status:
- Active
- Beds:
- 1
- Year built:
- 1987
- Baths:
- 1.00
- MLS#:
- 12206468
ADDITIONAL INFORMATION
NEWLY RENOVATED Spacious 1 Bedroom, 1 Bath Condo with Private Balcony at the New York Private Residence. IN-UNIT LAUNDRY and Amazing Views of the Lake to the North. Updated kitchen with Combo Washer/Dryer, Dishwasher, and plenty of cabinet space. The Bright, Open Living Room and Dining Room is great for entertaining or relaxing and leads to your private balcony with views overlooking Lincoln Park, Lake and neighborhood below. Wake up to views of the lake in the spacious bedroom which can easily fit a king-sized bed and is a nice retreat from the rest of the condo. The New York is a Full Amenity Building with 24 hour Door Staff, 2 Party Rooms, Common Laundry, Beautiful Outdoor Sundeck on the Roof, Convenience Store, and easy access to the FCC GYM and Onsite Parking Garage. Located in the heart of Lakeview you'll be minutes from Wrigleyville Field, Lakeview restaurants, Lakefront Trail, Lincoln Park, and a quick ride on Lake Shore Drive to everything that Chicago has to offer. Check out this Condo today.
- Type:
- Single Family
- Sq.Ft.:
- 1,403
- Status:
- Active
- Beds:
- 3
- Year built:
- 1957
- Baths:
- 2.00
- MLS#:
- 12203587
- Subdivision:
- Commonwealth Plaza
ADDITIONAL INFORMATION
Beautiful NW corner unit in Mies Van de Rohe full-service building. The wall of windows means each room is full of light with west and north views. Hardwood parquet flooring and updated kitchen. This fabulous mid-century modern turnkey home is located in an architectural treasure. Amenities include a 24-hour door staff, maintenance staff, a receiving room, an outdoor pool with a sundeck, a grilling area, tennis courts, a playground, a hospitality room, an exercise room & coin laundry room. Other on-site conveniences include a newer deli commissary and a valet cleaner. Parking is underground valet and leased. Monthly assessments include heat, gas, central air, water, and a complete TV/Cable package with Tivo, HBO Showtime, & WiFi. Sorry dog lovers, only cats are allowed in the Commonwealth Plaza buildings. The Red, Purple &Brown Lines are a mile away just east of Belmont and Sheffield. Zip Car and I-Go locations are a block away.
- Type:
- Single Family
- Sq.Ft.:
- 1,525
- Status:
- Active
- Beds:
- 2
- Year built:
- 1910
- Baths:
- 2.00
- MLS#:
- 12203162
- Subdivision:
- River Bank Lofts
ADDITIONAL INFORMATION
This Tastefully designed River North loft is the epitome of city living! Situated right along the Chicago River, this unique home offers an expansive private balcony with breathtaking river, sunset, and skyline views. Creatively renovated by designer Gail Seeger, this loft features exceptional built-ins and millwork surrounding a wood-burning fireplace with a natural stone surround, hand-hewn mantle, and marble hearth. The completely remodeled kitchen boasts Cafe Series appliances, quartz countertops, and custom cabinetry, complemented by custom lighting and screen shades throughout. This spacious 2-bedroom, 2-bathroom Timber loft has a split-bedroom layout, laundry room, large walk in closet space, and a separate bonus room across the hall that's a must-see. Architectural details like exposed brick, arched windows, and soaring ceilings make this a true loft lover's dream accompanied with rare views of the river! Also included is one of the largest storage rooms you can imagine. Currently a golf simulator, this could easily be made into a private movie theatre, office, putting range, etc! The full-amenity building includes a rooftop terrace, riverwalk access, a gym, and 24-hour doorman service. One Garage Parking space included in the price.
- Type:
- Single Family
- Sq.Ft.:
- 3,500
- Status:
- Active
- Beds:
- 4
- Year built:
- 2014
- Baths:
- 3.00
- MLS#:
- 12201141
ADDITIONAL INFORMATION
Discover over 3,500 SF of luxurious living space in this stunning 4 BD 3BA duplex down, located on an oversized lot in the heart of Lincoln Park. This massive duplex lives like a single-family home, featuring high ceilings, elegant wainscoting, and beautiful hardwood floors throughout. From the moment you walk in the door, you get a feel for this expansive home! You are greeted with a spacious living room and dining room that features a marble fireplace and tons of windows. As you move down the hallway, you will find a bedroom on the main floor, which can also double as an office, a den or a home gym, followed by a full bathroom with a beautiful design aesthetic. Continuing, you enter the custom eat-in kitchen that is equipped with top-of-the-line SubZero & Wolf appliances, granite and quartzite countertops, and an oversized island. The kitchen opens to a family room with a marble fireplace. The family room is where you really feel how large this home is, being on an oversized lot. Off the family room, you can enjoy a private deck, private garage roof deck, and private backyard area, which are all for your personal enjoyment. Downstairs you will find 3 additional bedrooms and 2 additional full baths. The primary suite features an oversized steam shower, heated flooring, and dual vanities. This level also offers the convenience of a spacious laundry room and ample closet space. Additionally, the home includes a secondary heating system that provides radiant heat throughout the lower level! Enjoy the convenience of garage parking and the vibrant lifestyle of Lincoln Park right at your doorstep. You can't beat this amazing location next to the CTA, DePaul, restaurants, coffee shops, Oz Park, and Jonquil Park! Don't miss the chance to make this exquisite property your new home!
- Type:
- Single Family
- Sq.Ft.:
- 2,300
- Status:
- Active
- Beds:
- 4
- Year built:
- 1949
- Baths:
- 3.00
- MLS#:
- 12189495
ADDITIONAL INFORMATION
DEAL of the MONTH!! Seller is contributing to buyers c.costs. Low taxes for a double lot! Nestled on a beautiful tree -lined street where neighbors know each other. Home for the holidays! Formal living room/dining room, large family room with a fireplace overlooks yard. Home boasts updated kitchen, bathrooms, flooring, new roof, new furnace and newer windows. Property has built in sprinlkler system in front and rear/side yard (may need to be cleaned-owner has not used) First floor has 2 good sized bedrooms, full bathroom. Second floor has 2 good sized bedrooms, full bathroom. Finished basement has recreation room/ bar area/ laundry room, storage room, and a full bathroom. 2 car brick garage. Come enjoy the home and all the space it has!! Too much too list. Three finished floors! Ready for the new buyer! Great for the owner occupant or an investor looking to add to their rental portfolio! Has been nicely updated for the new occupant. Move in Condition! Great Block! Quick close possible. Buyer agents welcomed!
- Type:
- Single Family
- Sq.Ft.:
- 1,100
- Status:
- Active
- Beds:
- 3
- Year built:
- 1962
- Baths:
- 1.00
- MLS#:
- 12207657
ADDITIONAL INFORMATION
Welcome to this elegant brick bungalow nestled in the desirable Clearing area of Chicago. This charming home offers three spacious bedrooms and a well-appointed bathroom, all within a comfortable 1,020 square feet of living space. The property boasts a generous lot size of 3,125 square feet, providing ample outdoor space. Enjoy the natural light streaming through bay windows and the peace of mind from the recent 2023 roof update. Benefit from the Midway Airport Sound Insulation Program, ensuring a serene living environment. The kitchen, with its combined dining area, is perfect for gatherings. A full basement with a separate laundry area adds convenience and functionality. It looks like there may be hardwood floors under all the carpet and tiles on the main level of the home. The home includes a two-car garage. Being sold AS IS. Conveniently located near Midway Airport, CTA Hub station with Orange Line trains, shopping centers, and easy access to I-55.
- Type:
- Single Family
- Sq.Ft.:
- 1,668
- Status:
- Active
- Beds:
- 4
- Lot size:
- 0.13 Acres
- Year built:
- 1944
- Baths:
- 2.00
- MLS#:
- 12207269
ADDITIONAL INFORMATION
One of Chicago's most northwest boundaries, Edison Park has a city address but a suburban feel. A sought after walkable location with tree-lined streets and it's own shopping district. Built in 1944, with an appearance straight from your favorite fairytale, this enchanting residence has shared so many adventures and experiences. Feel instantly at home with the worn carpet throughout, echoing a lifetime of heartwarming gatherings. A large family and dining room with a bay window and fireplace was the perfect backdrop for so many celebrations and warm winter toasts. The vibrant kitchen, adorned with bright white cabinets, is made lively with memories of shared meals and a refrigerator filled with snapshots spanning generations. Discover the quaint sun addition at the back, a perfect bonus space for children's playtime or simply soaking in the sun. A spacious primary bedroom on the main. It's only fitting a piano graces the bonus living area, reminiscent of a simpler time and complementing the vintage decor. Whether utilized as a second main level bedroom, playroom, or office this floor plan is ideal for many lifestyles. 2 upper level bedrooms and a full bathroom. A finished basement in need of refresh, is eager to see what the future will hold. Bring your paint chips, your tool belt, and mostly your dreams. This home is a blank canvas for a new chapter filled with fresh memories and beginnings. A robust neighborhood, convenient to shopping, dining, METRA and expressways, Don't miss your chance to bring this fairytale to life!
- Type:
- Single Family
- Sq.Ft.:
- 414
- Status:
- Active
- Beds:
- 1
- Year built:
- 1964
- Baths:
- 1.00
- MLS#:
- 12206419
ADDITIONAL INFORMATION
1 bedroom 1 bath condo in Norwood Isle Condominium Association. First floor unit with sliding glass door to balcony that overlooks beautiful courtyard. Exterior Parking space included. Tremendous Norwood Park location.
- Type:
- Single Family
- Sq.Ft.:
- 1,658
- Status:
- Active
- Beds:
- 4
- Year built:
- 1919
- Baths:
- 3.00
- MLS#:
- 12207631
ADDITIONAL INFORMATION
Just steps from cultural Beverly Art Center, nestled on a quiet dead end block in Morgan Park, sits a 4 bedroom/2.5 bath house on 1.5 lots including a 2.5 car garage with coveted side driveway. The spacious garage has a brand new door and side door. Inside features hardwood floors, 1st floor bedroom and awaits personal touches. The unfinished basement is set up to add a second kitchen if desired. This unique property includes a rare coach house with separate electric perfect for rental income, office space, or a mother-in-law suite. The possibilities are endless. This property is an estate sale and being sold as-is. Motivated Seller- quick closing available
- Type:
- Single Family
- Sq.Ft.:
- 1,406
- Status:
- Active
- Beds:
- 4
- Year built:
- 1908
- Baths:
- 2.00
- MLS#:
- 12207555
ADDITIONAL INFORMATION
Charming single-family home in Belmont Cragin featuring four bedrooms and two full baths. The main bedroom includes a full bath in the attic. Spacious combined living and dining area. Updates include a newer roof (within the last 6 years) and a recently replaced furnace. No basement, but plenty of potential for you to add your personal touch. Selling as-is, and the seller may need a short period post-closing to move out. Bring your pre-approved buyers today!
$1,049,500
2434 W Erie Street Chicago, IL 60612
ADDITIONAL INFORMATION
JUST COMPLETED AND STAGED! NEWLY GUT RENOVATED 4 BED + FAMILY ROOM + REC ROOM 3.5 BATH (3 BEDS 2 BATHS & LAUNDRY UP) BRICK SFH W/ GARAGE ROOF-TOP DECK ON TREE LINED STREET IN SOUGHT-AFTER SMITH PARK NEIGHBORHOOD STEPS FROM THE PARK & WALKING DISTANCE TO THE METRA!! OPEN FLOOR PLAN CONSISTS OF 9FT PLUS CEILINGS T/O THE MAIN LEVEL W/ NEW WHITE & NATURAL WOOD CABINETS/BOSCH STAINLESS STEEL APPLIANCES/QUARTZ COUNTERTOPS WATERFALL ISLAND KITCHEN THAT OPENS TO FAMILY ROOM AND THE BACKYARD DECK ALLOWING FOR SEAMLESS INDOOR/OUTDOOR ENTERTAINING; FORMAL LIVING ROOM W/ FLOOR-TO-CEILING GAS FIREPLACE AND DESIGNATED DINING AREA W/ NEW WHITE OAK HARDWOOD FLOORS T/O THE FIRST TWO LEVELS; PRIMARY SUITE INCLUDES EN-SUITE BATH W/ OVERSIZED RAIN SHOWER, HEATED FLOORS AND DOUBLE SINK VANITY AND LARGE WALK-IN-CLOSET; GREAT SIZE SECONDARY BEDROOMS W/ GENEROUS CLOSET SPACE & LAUNDRY ROOM WRAPS UP THE SECOND FLOOR; FINISHED LOWER LEVEL W/ REC ROOM, 4TH BEDROOM/OFFICE, FULL BATH & STORAGE! NEWLY FENCED BACKYARD W/ IDEAL COMBINATION OF DECK AND GRASS SPACE! 2-CAR GARAGE W/ ROOF-TOP DECK!
- Type:
- Single Family
- Sq.Ft.:
- n/a
- Status:
- Active
- Beds:
- 1
- Year built:
- 1962
- Baths:
- 1.00
- MLS#:
- 12204836
ADDITIONAL INFORMATION
STEPS TO THE LAKE & PUBLIC TRANSPORTATION FROM THIS NEWLY RENOVATED JUNIOR 1 BED 1 BATH HOME W/ LAKE, PARK & WRIGLEY FIELD VIEWS IN SOUGHT-AFTER LAKEVIEW FULL AMENITY BUILDING W/ 24HR DOOR-PERSON, GYM, ROOF TOP SUNDECK W/ AMAZING LAKE/SKYLINE VIEWS, ETC! WHITE SHAKER CABINETS/STAINLESS STEEL APPLIANCES & QUARTZ ISLAND KITCHEN OPENS TO LARGE LIVING/DINING AREA W/ PARTIAL VIEWS OF THE LAKE & WRIGLEY FIELD; UPDATED BATH W/ NEW VANITY, BATH & LIGHT FIXTURES; AMPLE CLOSET SPACE T/O INCLUDING BUILT-IN ORGANIZERS; MONTHLY ATTACHED GARAGE VALET PARKING AVAILABLE!
- Type:
- Single Family
- Sq.Ft.:
- 1,700
- Status:
- Active
- Beds:
- 4
- Year built:
- 1984
- Baths:
- 2.00
- MLS#:
- 12209186
ADDITIONAL INFORMATION
This stunning corner 4-bedroom, 2-bathroom unit in the heart of Streeterville offers a rare blend of space, luxury, and convenience. Originally a 3-bedroom layout, it has been thoughtfully converted to include a fourth bedroom, making it perfect for those seeking additional work-from-home spaces. The unit features a custom-designed kitchen and two fully remodeled bathrooms, all with high-end finishes. Plus, it's one of the few units in the building with in-unit laundry, providing added convenience. Enjoy the elegance of real hardwood floors throughout, with abundant closet space for storage. The corner location allows for ample natural light, enhancing the spacious feel of the home. The building's amenities are unmatched, featuring an expansive health club with an indoor pool, jacuzzi, basketball, pickleball, and tennis courts, along with two fitness rooms. 2 parking spots available for purchase. With its prime location, corner-unit benefits, and luxurious amenities, this is a must-see property that won't stay on the market long!
- Type:
- Single Family
- Sq.Ft.:
- 600
- Status:
- Active
- Beds:
- n/a
- Year built:
- 1984
- Baths:
- 1.00
- MLS#:
- 12209125
- Subdivision:
- Grand Ohio
ADDITIONAL INFORMATION
This oversized studio in the heart of Streeterville offers a fantastic rental opportunity with a built-in custom Murphy bed and attached desk, creating a versatile space for living and working. The unit is fitted with elegant real hardwood floors, full walk in closet and boasts a classic-style kitchen and bathroom in immaculate condition. The building features an expansive health club with an indoor pool, jacuzzi, basketball, pickleball, and tennis courts, as well as two fitness rooms. 2 Indoor parking spaces available for purchase. With its prime location and exceptional amenities, this is a must-see property!
- Type:
- Single Family
- Sq.Ft.:
- 1,939
- Status:
- Active
- Beds:
- 4
- Year built:
- 1964
- Baths:
- 2.00
- MLS#:
- 12203439
ADDITIONAL INFORMATION
Discover this ideal opportunity to customize your dream home or make a savvy investment with unbeatable equity potential in Auburn Gresham! Located at 8916 S. Eggleston, this solid brick, tri-level home offers impressive possibilities, making it a great choice for both owner-occupants and investors alike. Priced with the end-buyer in mind, this property allows for personal touches and upgrades while preserving generous equity for the future. Renovated, comparable single-family homes within a one-mile radius have recently sold for an average of $265,000! This spacious home spans over 1,900 square feet across three well-designed levels + a finished partial basement! Each level is thoughtfully laid out to maximize functionality and flow, featuring four generously sized legal bedrooms, two full bathrooms, and an expansive family room. The charming galley-style kitchen connects seamlessly to the open living and dining area, creating an ideal setup for daily living and entertaining. Notable updates include a brand-new tear-off roof on both the home and garage with new gutter guards (2023), updated electrical (2010), central air, forced heat, newly installed gas lines extending to the city street (2024), an annually serviced HVAC system, and a freshly painted exterior (August 2024). Additional 2024 updates include a new furnace, a new water heater, 17 ft of brand-new attic insulation, insulation behind basement walls, brand-new CO2 detectors throughout, updated vents in both bathrooms, and an oven range that automatically vents to the outside. With minimal cosmetic rehab needed, this property is ideal for an owner-occupant, FHA 203K buyer looking to add value! Uncover the original hardwood floors, protected under carpet for decades, and bring your vision to life by updating the kitchen, family room, and living/dining spaces with a contemporary color palette and 2024-2025 design touches. The possibilities are endless! This Auburn Gresham gem, complete with a spacious 2-car garage, sits on a well-kept block and has been lovingly maintained by two generations of the same family. Ideally located close to schools, shopping, and transit options, this property is perfect for buyers seeking convenience and community. Don't miss out on this Auburn Gresham opportunity-it's priced to sell and packed with future value potential! Property will be sold as-is. Certain fixtures, appliances, and furniture may not be included in the sale. Photos have been rendered to show the home empty, as it is currently owner-occupied. The property will be vacant by or before closing.
- Type:
- Single Family
- Sq.Ft.:
- 1,000
- Status:
- Active
- Beds:
- 2
- Year built:
- 1954
- Baths:
- 1.00
- MLS#:
- 12207574
ADDITIONAL INFORMATION
Well maintained brick raised Ranch with many of the original features. Beautiful hardwood floors under the carpet may have never been exposed in over 60 years. Most homes in this fantastic neighborhood start way above this list price, but this is an absolute steal and bargain that will surely command the highest and best based on the value that it brings to the table. Two wonderfully spacious and bright bedrooms are tucked off on the other side of the home, with plenty of closet space. The backyard and enclosed porch are neat and superb for peaceful afternoons with iced tea and long conversations. Super clean would be an accurate description of this beautiful ranch-style. home! Sellers are selling as-is. Offers will be reviews will begin 11/18/24!
- Type:
- Single Family
- Sq.Ft.:
- 1,164
- Status:
- Active
- Beds:
- 2
- Year built:
- 1972
- Baths:
- 2.00
- MLS#:
- 12204081
ADDITIONAL INFORMATION
Experience unmatched luxury in this one-of-a-kind designer unit at the exclusive Montgomery Building. This true 2-bedroom, 2-bath urban retreat combines elegance, style, and meticulous upgrades throughout. The split floor plan offers fantastic entertaining space and privacy for guests. Floor-to-ceiling windows fill the space with natural light, showcasing panoramic city views. Tasmanian Oak hardwood floors extend into the primary suite, and the upgraded kitchen boasts Taj Mahal Quartzite countertops, Cafe, Thermador, and Bosch appliances, a wine fridge, and Brookhaven cabinetry. The living and dining areas are beautifully lime-washed in Japanese Wabi-Sabi style. The primary suite offers a dressing area, sleek walk-in closet, and a marble bath with custom lighting, frameless glass shower, and linen closet. The second bedroom, enhanced with custom maple cabinetry, includes a stylish work-from-home space. A new LG smart washer and dryer and ample storage complete the home. The Montgomery Building offers luxury amenities: 24-hour door staff, a 22,000-square-foot lawn, private patio with fire pits and grills, a dog park, rooftop sundeck, party room, and updated gym. Located in River North, close to the River Walk, East Bank Club, and top dining. Prime level-2 parking sold separately. This is a true must-see!
- Type:
- Single Family
- Sq.Ft.:
- 2,000
- Status:
- Active
- Beds:
- 3
- Year built:
- 2007
- Baths:
- 4.00
- MLS#:
- 12207024
ADDITIONAL INFORMATION
Gorgeous south facing, well-maintained 3 Bedrooms plus Den and two full & two half baths townhome located in McKinley Park. Additional windows bring an abundance of natural lights into the unit, hardwood floor throughout 2nd and 3rd floors. Top floor features a master bedroom with two walk-in closets and master bath, two spacious bedrooms & another full bath as well as laundry space. Second floor has crown moulding throughout, a double sided fireplace between living room and dining area, a den(could be as 4th bedroom or an office), separate dining room and kitchen with an enormous number of cabinets for storage, and powder room. First level features a nice size family room & half bath opens out to a courtyard patio, adjacent to a spacious 2.5 car garage. Convenient location, near I55 & I90/94, Target & Riverside Shopping Center, few blocks to beautiful McKinley Park. Your client won't be disappointed, schedule your appointment now!
- Type:
- Single Family
- Sq.Ft.:
- 1,564
- Status:
- Active
- Beds:
- 3
- Year built:
- 2002
- Baths:
- 2.00
- MLS#:
- 12207491
ADDITIONAL INFORMATION
Welcome home! You will fall in love with this bright & airy unit in a well-maintained building in Chicago's vibrant Buena Park neighborhood. Step inside and enjoy an open-concept layout complete with hardwood floors that flow from the great room into all the bedrooms and complemented by a cozy gas fireplace, perfect for entertaining or relaxing with your loved ones. Open the blinds and soak in the natural light that floods the interior, illuminating every corner with a radiant glow. The kitchen shines with granite countertops, maple cabinets, stainless steel appliances, along with a peninsula island for additional seating or added prep space. Heading into your primary bedroom, you will find two closets, one being a walk-in (6' x 6'), and a five-piece en-suite bathroom including double sink vanity with drawers, glass-enclosed walk-in shower, and soaking tub. Just off the kitchen is your well-appointed second bedroom with double closets, a private balcony, and easy access to the hall bathroom. Also, off the kitchen is your laundry room with a side-by-side washer and dryer with overhead shelves. Back in the great room, enter through the double French door into the third bedroom that can be used as an office or hobby room. Additional storage is available in the foyer closet and another closet down the kitchen hallway. 1 deeded parking spot included in the building's secure gated parking lot. Great location close to the lake, Buena Circle playground, fenced-off dog park at Challenger Park, Wrigley Field, CTA's Red Line & Purple Lines and multiple bus stops (#36, #80, #151), Target, Jewel, Aldi, and all the other conveniences nearby while your home is on a quiet residential block. Pet friendly. Assessment includes Water, Parking, Common Insurance, Security System Exterior Maintenance, Lawn Care, Scavenger, and Snow Removal. No current or planned special assessments. Come see this condo for yourself and make it yours!
- Type:
- Single Family
- Sq.Ft.:
- 1,854
- Status:
- Active
- Beds:
- 3
- Year built:
- 1948
- Baths:
- 4.00
- MLS#:
- 12206450
ADDITIONAL INFORMATION
Beautifully maintained and updated Brick Georgian with 2 Story Brick Addition!! Property sits on on over-sized (40x125) Lot with a new concrete Side Drive! Wonderful convenient Mount Greenwood location! This home offers just under 2000 Square Feet of Living Space plus a Finished Basement! Main level offers large Living Room that opens up to Formal Dining Room and Kitchen! Updated Kitchen with maple Cabinets, Breakfast Bar, Granite Counter-tops and stainless steel Appliances! Gorgeous hardwood flooring throughout main level (tile in Kitchen) including the family Room Addition! The Addition offers a Family Room plus a main level bathroom (2023)! Family Room walks out to Deck through Patio Doors!! Second level also boasts Hardwood Flooring throughout! Also, New main Bathroom (2023) beautifully remodeled with Subway Tile! Huge Master bedroom offers private Bath with sit down steam shower, Juliette Balcony, vaulted Ceiling and his and her closets with custom organizers!! Lower Level Basement features a Large Rec Room with recessed Lighting plus a Laundry/Storage Room and a Half Bath! All solid 6 panel doors throughout! All custom replacement windows! New Tear off Roof 5yrs!! New front Porch! New Furnace and Central Air 2 Years! Nice Yard with Large Deck! Incredible 2 1/2 Car Garage with huge storage Loft-fully floored! Located in Mount Greenwood Grammar School District.


© 2024 Midwest Real Estate Data LLC. All rights reserved. Listings courtesy of MRED MLS as distributed by MLS GRID, based on information submitted to the MLS GRID as of {{last updated}}.. All data is obtained from various sources and may not have been verified by broker or MLS GRID. Supplied Open House Information is subject to change without notice. All information should be independently reviewed and verified for accuracy. Properties may or may not be listed by the office/agent presenting the information. The Digital Millennium Copyright Act of 1998, 17 U.S.C. § 512 (the “DMCA”) provides recourse for copyright owners who believe that material appearing on the Internet infringes their rights under U.S. copyright law. If you believe in good faith that any content or material made available in connection with our website or services infringes your copyright, you (or your agent) may send us a notice requesting that the content or material be removed, or access to it blocked. Notices must be sent in writing by email to [email protected]. The DMCA requires that your notice of alleged copyright infringement include the following information: (1) description of the copyrighted work that is the subject of claimed infringement; (2) description of the alleged infringing content and information sufficient to permit us to locate the content; (3) contact information for you, including your address, telephone number and email address; (4) a statement by you that you have a good faith belief that the content in the manner complained of is not authorized by the copyright owner, or its agent, or by the operation of any law; (5) a statement by you, signed under penalty of perjury, that the information in the notification is accurate and that you have the authority to enforce the copyrights that are claimed to be infringed; and (6) a physical or electronic signature of the copyright owner or a person authorized to act on the copyright owner’s behalf. Failure to include all of the above information may result in the delay of the processing of your complaint.
Chicago Real Estate
The median home value in Chicago, IL is $352,500. This is higher than the county median home value of $279,800. The national median home value is $338,100. The average price of homes sold in Chicago, IL is $352,500. Approximately 40.54% of Chicago homes are owned, compared to 48.29% rented, while 11.17% are vacant. Chicago real estate listings include condos, townhomes, and single family homes for sale. Commercial properties are also available. If you see a property you’re interested in, contact a Chicago real estate agent to arrange a tour today!
Chicago, Illinois has a population of 2,742,119. Chicago is less family-centric than the surrounding county with 27.11% of the households containing married families with children. The county average for households married with children is 29.73%.
The median household income in Chicago, Illinois is $65,781. The median household income for the surrounding county is $72,121 compared to the national median of $69,021. The median age of people living in Chicago is 35.1 years.
Chicago Weather
The average high temperature in July is 83.9 degrees, with an average low temperature in January of 19.2 degrees. The average rainfall is approximately 38.2 inches per year, with 35.1 inches of snow per year.
